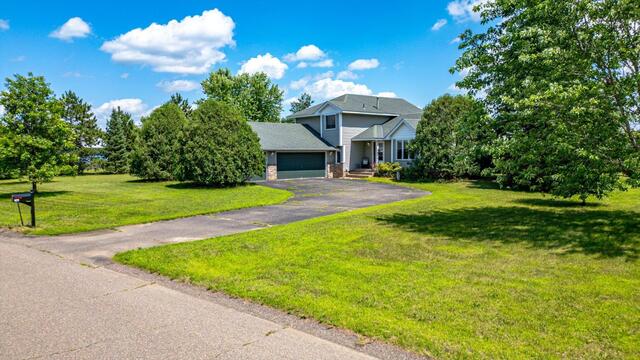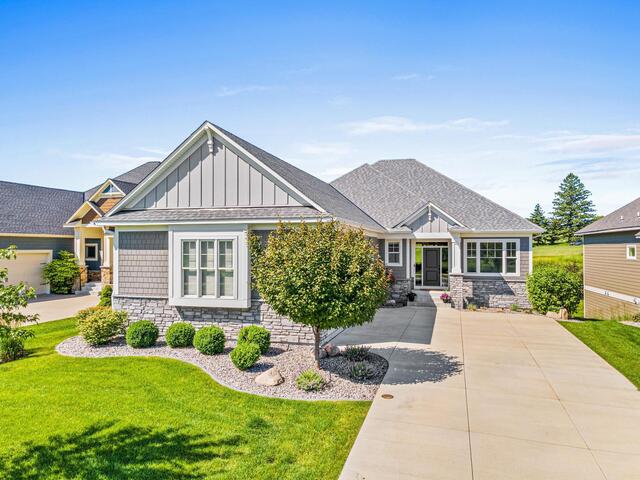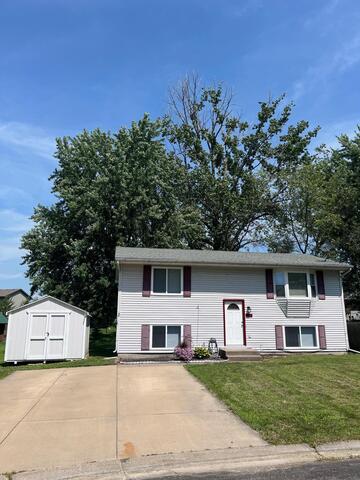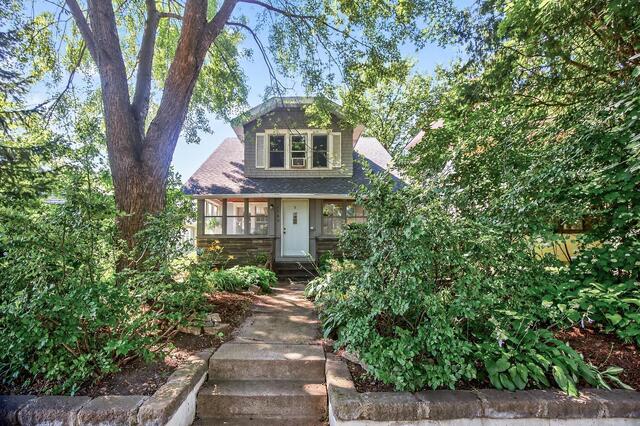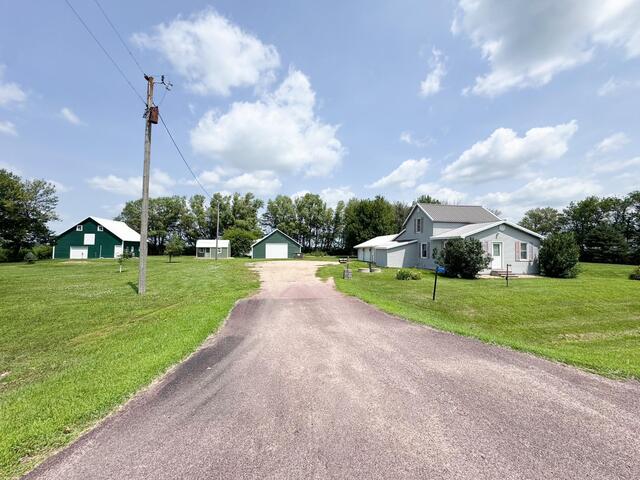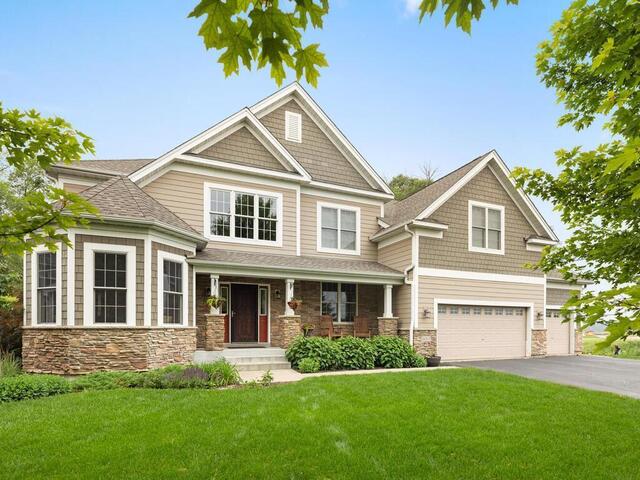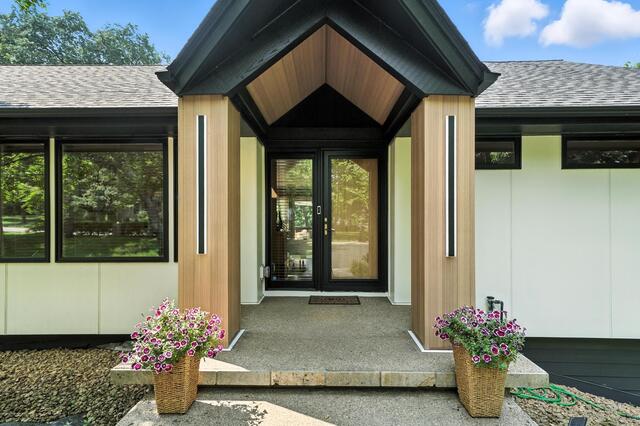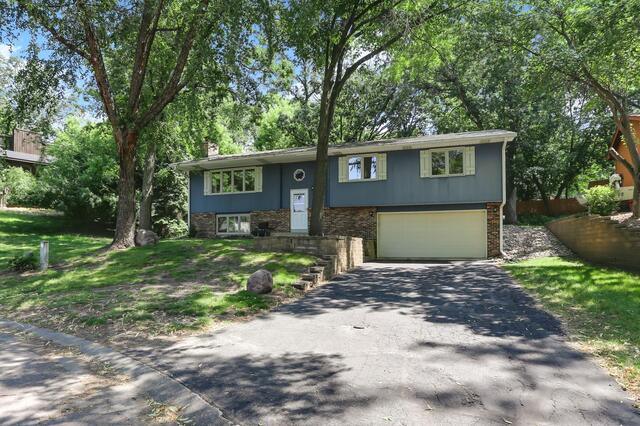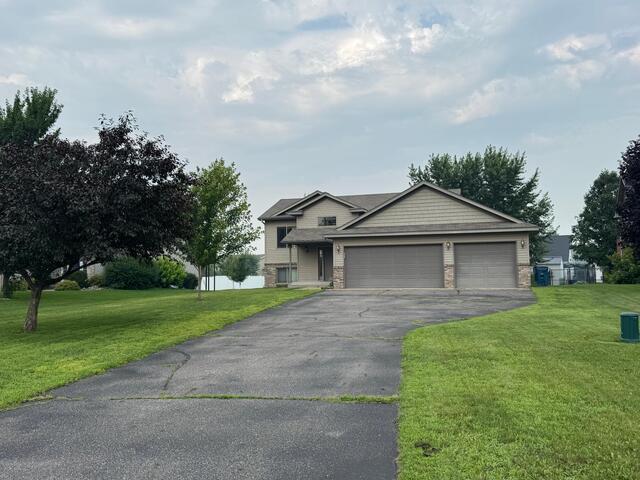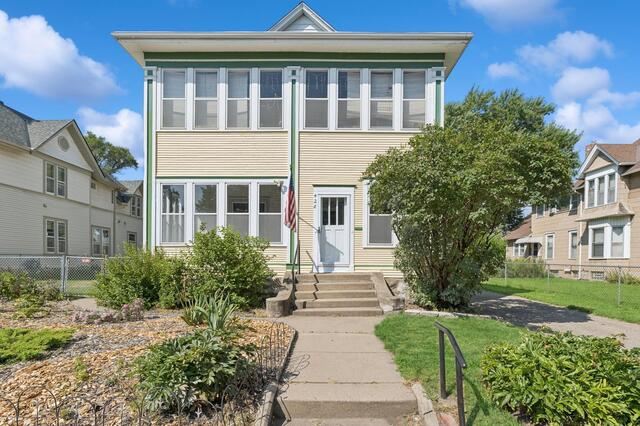Total Listings: 31160
14270 Jonquil Lane NDayton MN 55327
$474,900Coming Soon
Looking for space, privacy, and a home that’s move-in ready? This 4-bedroom, 3-bathroom home sits on over 2 acres near the Mississippi River in Dayton—giving you the peace and elbow room you’ve been searching for. A large front window fills the living room with natural light, and the vaulted ceiling adds an airy feel. The kitchen features granite countertops, stainless steel appliances, and a breakfast bar that flows right into the dining area—great for everyday meals or hosting friends. Just a few steps down, the cozy family room offers a brick fireplace and sliding glass door to a patio perfect for summer evenings. You'll find three bedrooms on the upper level, including a spacious primary with a walk-in closet. Need storage or room to grow? The unfinished basement has you covered. A fenced backyard, 3-car attached garage, and a great location just down the street from Wildwood Disc Golf Course round it out. If you're ready for space without sacrificing convenience, this is it.
Type:
Single Family Residence
ListPrice:
474,900
School Dist:
11
Living Area:
2163
Beds:
4
Style:
Single Family Residence
Yr Built:
1992
Baths:
3
MLS#:
6737557
1972 Annika Drive NLake Elmo MN 55042
$1,295,000Coming Soon
Elegance meets resort-style living at 1972 Annika Drive, a lightly lived-in showcase home poised along the fairways of Lake Elmo’s acclaimed Royal Golf Club. Curb appeal begins with shake-style siding, stone accents and an oversized heated three-car garage, then continues inside where wide-plank hardwoods, crisp millwork and coffered ceilings frame panoramic golf-course views. An entertainer’s kitchen anchors the main level, highlighted by an impressive Wolf/Sub-Zero appliance suite, Cambria (quartz) island seating four, soft-close cabinetry and a walk-in pantry. Dining and great-room spaces flow effortlessly to a vaulted, fully screened seasonal porch outfitted with a built-in gourmet grilling station and vent hood—perfect for year-round cookouts—plus an adjacent open-air deck, ideal for morning coffee above the greens. The main-floor primary retreat enjoys those same long fairway vistas, a spa bath with oversized tile shower, freestanding soaking tub and custom wardrobe closet, while a front study/flex room and mud-laundry wing complete the level. Downstairs, the walk-out lower level rivals the main: a stone-faced fireplace anchors a spacious family room, and a granite wet bar with full-size appliances and center island invites game-day gatherings. Two generous guest bedrooms, a stylish bath, a dedicated home gym and a large storage room round out the space. Step outside to an expansive paver patio with gas fire pit, covered seating and meticulously landscaped grounds that transition seamlessly to manicured fairways. Additional highlights include Andersen windows, zoned HVAC, in-ceiling speakers controlled by Sonos, security system and association-maintained lawn and snow care for true lock-and-leave ease. Royal Golf Club residents enjoy exclusive access to the community fitness center and pool and miles of walking trails. Private memberships are available to your backyard championship course co-designed by Annika Sörenstam and Arnold Palmer. Whether you’re an avid golfer, a social entertainer or simply crave refined simplicity, this turn-key residence delivers an unparalleled lifestyle in one of the East Metro’s most coveted addresses—all within minutes of Stillwater, Woodbury and the St. Croix Valley.
Note: This detached villa is governed by two HOA's through Associa Minnesota. Master association - The Royal Golf Club - $790 paid twice a year on 1/1 & 7/1. Sub association - The Masters Villa - $215 paid monthly.
Type:
Single Family Residence
ListPrice:
1,295,000
School Dist:
834
Living Area:
3203
Beds:
3
Style:
Single Family Residence
Yr Built:
2019
Baths:
3
MLS#:
6750371
825 10th Avenue SWForest Lake MN 55025
$289,900Coming Soon
Discover this 4-bedroom, 2-bath home featuring new flooring throughout & freshly painted. Nestled at the end of a peaceful cul-de-sac, this property offers privacy while being just blocks from shopping, schools, dining, and all conveniences. Outdoor features include a nice deck with beautiful shade trees, large storage shed, and a cement driveway. Call to set up a showing today!
Type:
Single Family Residence
ListPrice:
289,900
School Dist:
831
Living Area:
1564
Beds:
4
Style:
Single Family Residence
Yr Built:
1981
Baths:
2
MLS#:
6755554
1160 Maryland Avenue ESaint Paul MN 55106
$214,000Coming Soon
This charming Saint Paul home is ideally located just blocks from Lake Phalen Regional Park w/trails, swimming beach, splashpad and playground! The home boasts charming character of the past with well planned updates. An adorable 3 season porch greets you as you enter and opens to a bright and spacious Living Room. The original built in buffet in the Dining Room is a show stopper! Hardwood floors flow throughout the main floor. 3 nice size bedrooms and a full bath on upper level; Primary Bedroom has TWO walk in closets! NEW Roof & fascia in 2023. Kitchen and Laundry appliances updated in 2022. Step out back to your fenced private oasis and RELAX. Parking easily accommodates 4 cars. Let's make this YOUR home today.
Type:
Single Family Residence
ListPrice:
214,000
School Dist:
625
Living Area:
1221
Beds:
3
Style:
Single Family Residence
Yr Built:
1922
Baths:
1
MLS#:
6755355
35448 200th Street Brewster MN 56119
$259,900Coming Soon
Home Sweet Home! If country living has been calling your name, don’t miss this opportunity! This 3-bedroom, 1-bathroom home offers over 1,200 finished square feet and is nestled on County Road 14 which is a blacktop road just minutes from Brewster and Worthington. Step inside to find an inviting open-concept layout combining the kitchen, dining, and living areas—perfect for family time or entertaining guests. The kitchen boasts newer appliances, a stylish backsplash, and a convenient center island. You'll love the fresh paint and updated fixtures throughout. Enjoy the convenience of main-floor living with a spacious bedroom, full bathroom, and laundry all on the same level. The bathroom has been nicely updated, and there's no shortage of storage throughout the home. Outside, you'll find a brand-new cement patio that makes a perfect gathering space for summer cookouts or relaxing evenings. The property also features four versatile outbuildings, including:
West building: Upgraded with new tin siding plus improvements like a space heater, lighting, new doors, windows, steps, and more.
East building: Also updated with new tin siding, new roof, lighting, and a cement floor addition.
Central shed: Relocated to the property and outfitted with heat and air—ideal for a hobby space or studio.
Other: Ready for your creative touch—use it for storage or even a playhouse!
And don’t forget the lush fruit bushes and apple tree on the property—enjoy raspberries, mulberries, cherries, gooseberries, and fresh apples right from your own backyard! This one won’t last long—schedule your showing today and experience the best of peaceful, country living!
Type:
Single Family Residence
ListPrice:
259,900
School Dist:
2907
Living Area:
1260
Beds:
3
Style:
Single Family Residence
Yr Built:
1900
Baths:
1
MLS#:
6753853
16260 Berens Court Prior Lake MN 55379
$1,100,000Coming Soon
Live the lakeshore lifestyle in Spring Lake Estates with deeded access to Spring Lake, a private dock slip, sandy beach, and fishing pier—just steps from your door! This stunning 5BR, 4BA home in Prior Lake Schools offers over 5,900 SF of move-in-ready space, perfect for lake lovers. Enjoy a 2-story great room with breathtaking views, a chef’s kitchen with granite counters, stainless appliances, and a walk-in pantry. The upper-level features 4 spacious bedrooms, including a luxurious primary suite with walk-in closet and spa-like bath. The walkout lower level is made for entertaining with a wet bar, game room, family room, and guest suite. Relax in the screened patio or on the deck overlooking the wooded yard. Just a short walk or golf cart ride to Spring Lake Regional Park with trails, dog park, and paddle/kayak launch. Recent updates include landscaping, fresh paint, and custom storage. This is your chance to own lakeshore access in a private, peaceful neighborhood!
Type:
Single Family Residence
ListPrice:
1,100,000
School Dist:
719
Living Area:
5978
Beds:
5
Style:
Single Family Residence
Yr Built:
2009
Baths:
4
MLS#:
6699383
16515 Hilltop Terrace Minnetonka MN 55345
$1,350,000Coming Soon
Architectural Elegance – A Private Soft Contemporary Retreat in Minnetonka Schools
Welcome to this Streeter built masterpiece, a stunning multi-level soft contemporary home tucked at the end of a quiet, private street in the award-winning Minnetonka School District. This architecturally distinctive residence has been thoughtfully updated and impeccably maintained, offering exceptional design, privacy, and comfort.
Step inside to discover an open-concept kitchen with rich custom detailing, seamlessly flowing into a vaulted living room anchored by a sleek fireplace-ideal for entertaining or relaxing in style. The main-level primary suite features a fully remodeled bath and direct access to a private deck, creating a true retreat.
The walkout lower level includes a cozy family room with a fireplace, three generous bedrooms, and a luxurious renovated bathroom, all leading to a spacious second deck. A hidden gem awaits on the private fourth level-a flexible bonus room ideal for a 5th bedroom, office, gym, or studio, complete with its own patio.
The oversized mudroom with laundry and ¼ bath connects to a heated 3-car garage with built-in cabinetry and workbench-perfect for gear, hobbies, and every Minnesota season.
Professionally landscaped with a low-maintenance design, the front and back yards are an extension of the home’s serenity and elegance.
With recent updates including Roof, Siding, Garage Doors, and Appliances. With ample storage/mechanical space, this home is as functional as it is beautiful.
Rarely available, truly unforgettable-this is the one you’ve been waiting for. Schedule your private tour today!
Type:
Single Family Residence
ListPrice:
1,350,000
School Dist:
276
Living Area:
3688
Beds:
5
Style:
Single Family Residence
Yr Built:
1996
Baths:
3
MLS#:
6743501
570 Crestview Drive SMaplewood MN 55119
$378,900Coming Soon
3 Bedrooms & 1 ¾ Baths One Level! Great location for this oversized split on a generous size lot with mature trees, plenty of privacy and yard space.
Upper level hosts all 3 BRs plus primary BR has its own ¾ bath! Large LR with brick wood burning FP. Formal DR plus a handy breakfast nook in the kitchen. Patio door leads to a double size deck from the kitchen/breakfast rm. Kitchen enjoys a view of the backyard from the window over the sink, good counter space and a pantry. Good size bedrooms include large double windows for great natural light. LL is a perfect retreat for office and/or hang-out space. Large FR includes a built-in bar, wall of shelving for books/games and a brick gas burning fireplace. There is a rough-in for a bath off the FR. The garage is an oversized 2 stall with additional corner of storage area that would work well to use as a mud room. Lots of home to enjoy in a beautiful setting.
Type:
Single Family Residence
ListPrice:
378,900
School Dist:
622
Living Area:
1700
Beds:
3
Style:
Single Family Residence
Yr Built:
1979
Baths:
2
MLS#:
6756383
532 Elena Lane Saint Joseph MN 56374
$325,000Coming Soon
Welcome to Your Dream Home in St. Joseph!
Nestled in a quiet, tucked-away neighborhood, this charming bi-level offers the perfect blend of comfort, space, and style. Located on a .27-acre lot this home features 4 spacious bedrooms & 2 bathrooms, an open floor plan filled with natural light, a modern kitchen complete with a center island, and a large deck conveniently located off the modern kitchen, perfect for casual dining or gathering with friends. Other features include walk-in closets, a large lower-level family room, MF siding and an attached oversized 3-car garage which provides plenty of room for vehicles, storage, or hobbies. This home is designed for both relaxation and entertaining. Located in a peaceful St. Joseph neighborhood with easy access to schools, parks, and shopping, this home is a rare find!
Type:
Single Family Residence
ListPrice:
325,000
School Dist:
742
Living Area:
1972
Beds:
4
Style:
Single Family Residence
Yr Built:
2006
Baths:
2
MLS#:
6754784
428 University Avenue NEMinneapolis MN 55413
$500,000Coming Soon
Must see! Wow! Well cared for, classic up/down, high-ceiling duplex with 2,464 sq.ft. of charming character, outstanding modern updates and 26-year owner-occupant in Historic St. Anthony West neighborhood. In addition, the 2 porches add another 486 sq. ft. for a total of 2,950 of very livable space. Plenty for a 3rd bedroom on each floor. PLUS a finishable 3rd floor attic (which already has electric and limited finish - see pictures). BEYOND THAT: Unheard of 4 car garage built in 2012 plus the equivalent of another two stalls for storage or workshop AND 200-amp service for future electric vehicle outlets. New parking area 2012. Well-landscaped, super-sized .25 acre lot allows for great gardens, green space and play areas. Fenced. New boiler and heat/cool pump in 2024. New 2024 and 2025 water heaters. Forced air a/c on main level, window airs on 2nd level. Fresh paint throughout much of the home. Updated windows on much of the main level. Updated wiring on much of 1st and 2nd floor and 100 amp electric panels (each unit). Gorgeous, low maintenance front with green space in back and side yards. Units share common laundry and storage in basement. 3rd level has huge finishable space. All interior units' woodwork was painstakingly refinished. 22 solar panels on back roof of garage cover much of the entire annual electric cost. Awesome location 2 blocks to the Mississippi River. 5 churches and 3 parks in 2 blocks creates this NE Mpls neighborhood. 5 blocks to great retail, dining, coffee shops and high-end grocery. Live in a National Park - Mississippi National River Recreation Area. So much more. Great opportunity!
Type:
Duplex Up and Down
ListPrice:
500,000
School Dist:
1
Living Area:
2464
Style:
Duplex Up and Down
Yr Built:
1904
MLS#:
6689732
