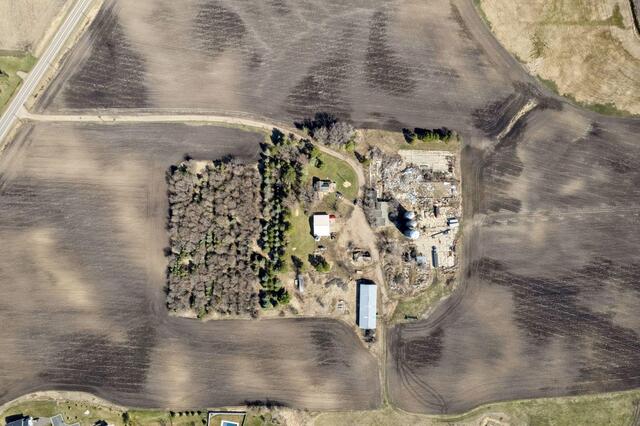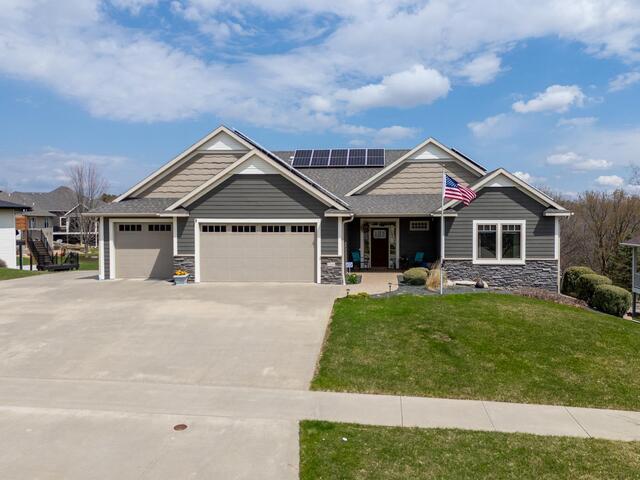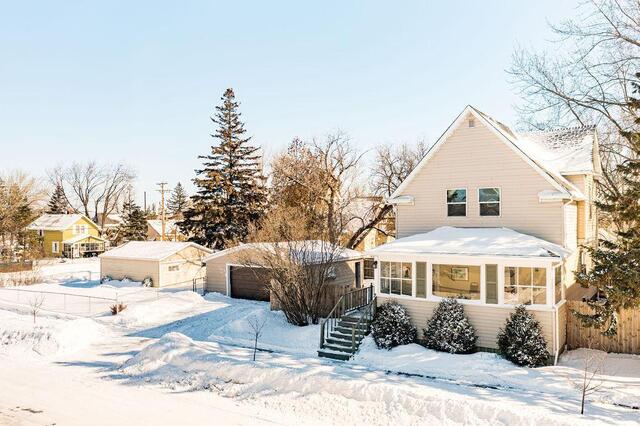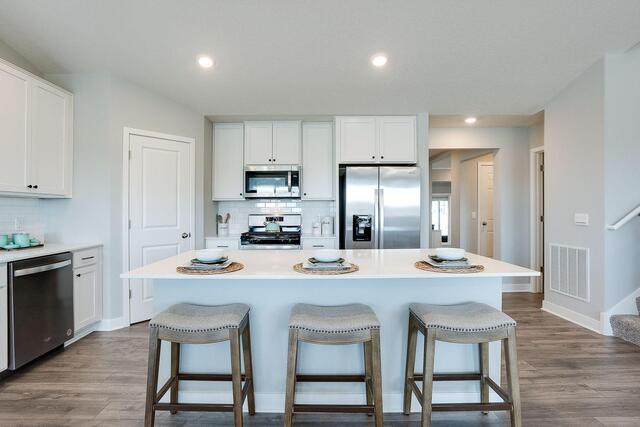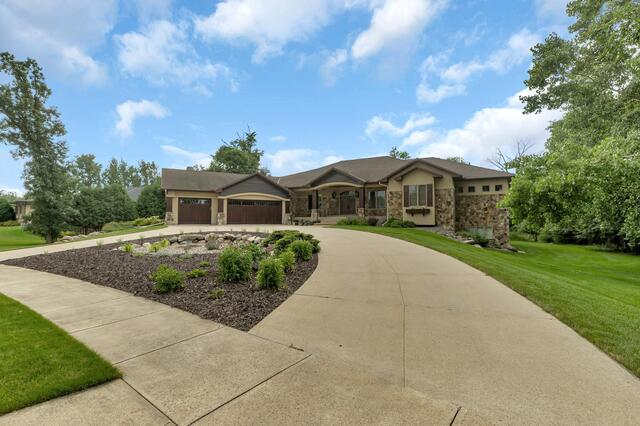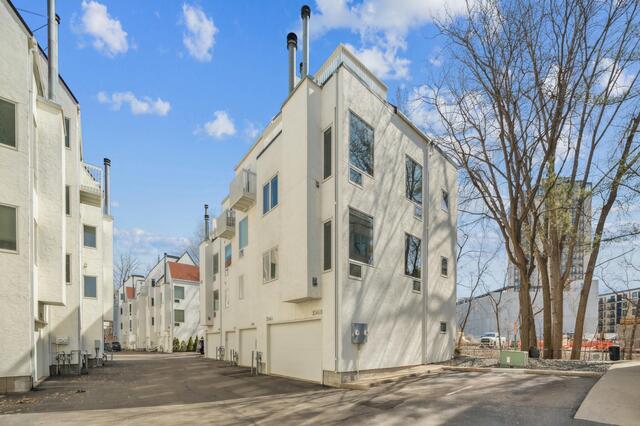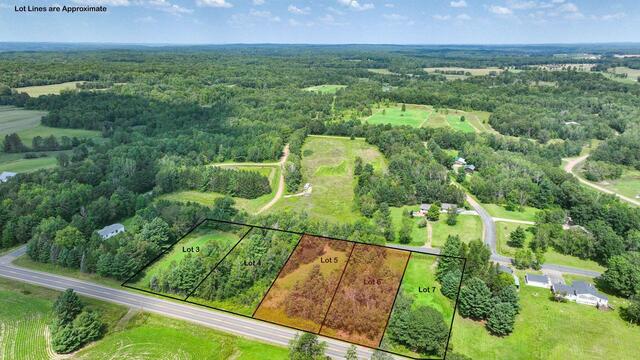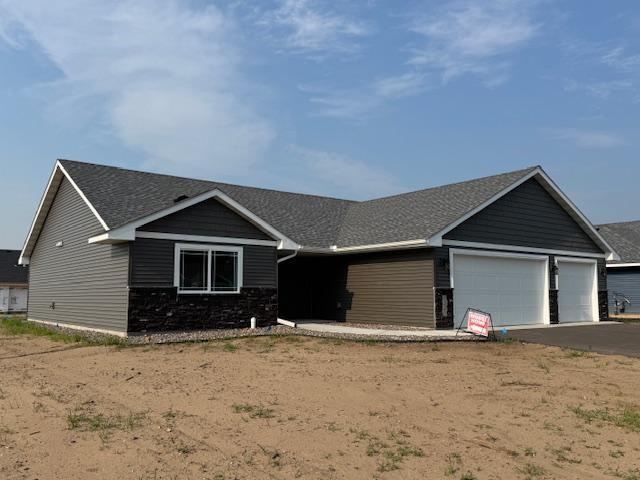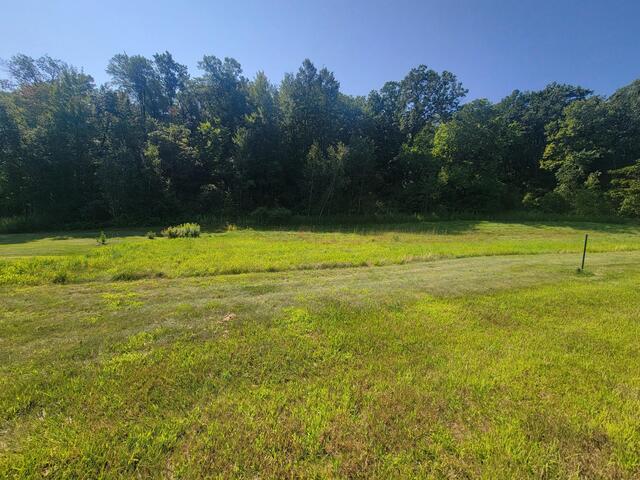Total Listings: 31384
5875 Highway 25 Mayer MN 55360
$3,657,000Active
Wonderful 182-acre site near the Fieldstone development in Mayer! The total acreage consists of five parcels, 145 acres are currently being leased for farming. There is an older farmhouse and barn on one of the parcels. Please do not drive into the farmstead without setting up a showing.
ListPrice:
3,657,000
School Dist:
111
MLS#:
6429838
1944 Shannon Oaks Boulevard NERochester MN 55906
$799,900Active
Elegant and well-kept zero-entry ranch, convenient NE neighborhood just minutes to downtown. Loaded list of upgrades includes a cook's kitchen featuring custom-built cherry cabinets, solid surface counters, and real hickory hardwood flooring, a primary bedroom whose dedicated bath has heated flooring and a beautiful walk-in shower, and a huge lower level family room with built-in wet bar! Exterior amenities are equally impressive, with both a 3-season porch and good-sized deck, lower patio, rear storage shed, and extra-deep lot totally covered by in-ground sprinklers. Large garage is fully finished with sheetrock, furnace, and Polytech flooring; driveway has even been extended to allow for extra outdoor parking! Added bonus: solar panel system installed, allowing for approximately 9 months of electrical service at no charge every year!
Type:
Single Family Residence
ListPrice:
799,900
School Dist:
535
Living Area:
3533
Beds:
5
Style:
Single Family Residence
Yr Built:
2012
Baths:
3
MLS#:
6672092
1212 Birch Avenue Superior Twp WI 54880
$209,900Active
Sparkling Move in Ready home in such a convenient location and within walking distance of Wade Bowl Park! From the moment you walk-in you will notice the care and attention to detail this home provides! You will love the updated kitchen with brand new pantry space. The formal dining room gives you access to your newer deck and fenced in yard that is such a treat! The main floor has newer flooring, a large living room, 1/2 bath, and laundry too! Upstairs there are three spacious bedrooms all with walk-in closets! The full bathroom is nicely updated too! The lower level is a great bonus with room for a workout area, hobby and play space! There is a 2 car garage next to the house and don’t miss the second garage on this oversized lot too! Once the snow melts you will find such a great yard with garden boxes for growing your own food, lilacs, flowers and strawberries. The roof on the home and both garages were replaced 4 years ago. Don’t let this well cared for home slip away!
Type:
Single Family Residence
ListPrice:
209,900
School Dist:
5663
Living Area:
1560
Beds:
3
Style:
Single Family Residence
Yr Built:
1908
Baths:
2
MLS#:
6336347
5191 Mustang Court Woodbury MN 55129
$550,000Active
Ask how you can receive a 3.875% 7/6 ARM PLUS up to $5,000 in closing costs on this home! The Finnegan features an open-concept main level with a vaulted ceiling. Flex room and powder bath on the main level as well. The primary bedroom offers a private bathroom and 2 walk-in closets. Designer finishes, finished basement, smart home technology, and sod are all included on this walkout homesite in final cul-de-sac of the community! The Copper Hills neighborhood is nestled in the South end of Woodbury which hosts an amazing parks system that includes many parks connected by a trail and sidewalk system. Great activities such as golf, shopping, movie theatres, and more can be found nearby. Students attend the desirable 833 school district. No association. Early Summer Completion
Type:
Single Family Residence
ListPrice:
550,000
School Dist:
833
Living Area:
2402
Beds:
4
Style:
Single Family Residence
Yr Built:
2025
Baths:
4
MLS#:
6679829
1726 Blackberry Circle Sartell MN 56377
$999,900Active
As you drive up to this stunning home, you're greeted by a covered front porch and a circular driveway. The exterior showcases a striking blend of stone, stucco, and cedar, all set against a serene wooded lot.
Step inside to a grand entryway featuring hand-rubbed black walnut wood flooring. Just off the entry, a private office awaits, complete with a built-in bookcase and plantation shutters. The formal dining room is elegantly designed and includes an attached butler’s pantry that seamlessly connects to the kitchen.
The kitchen is a chef’s dream, featuring rustic alder wood cabinets, slate flooring, and high-end stainless steel appliances, including a Viking stove framed by slate and marble with a convenient pot filler. It also boasts Fisher & Paykel double ovens, two dishwashers, a warming drawer, copper sinks, an oversized breakfast area, and a large walk-in pantry. A cozy hearth area with a fireplace adds warmth and charm.
The great room impresses with vaulted ceilings, a fireplace, and a built-in entertainment center, leading out to an expansive screened porch—perfect for relaxing and entertaining.
The main floor also offers a spacious mudroom, a half bath, a built-in desk area, and a main-floor laundry room. The luxurious primary suite features a large bedroom with a fireplace, a spa-like bath with a walk-in marble shower, a soaking tub, and an oversized walk-in closet. A private exit leads directly to the screened porch. Additionally, a second bedroom on the main level includes its own en-suite bath.
The lower level is designed for comfort and entertainment, featuring a sprawling family room with a fireplace, built-in bookshelves, a bar, a theatre room, three generously sized bedrooms, and two full baths.
Completing this exceptional home is a spacious three-stall garage with epoxy flooring, a built-in sink, insulated, and sheetrocked walls.
Type:
Single Family Residence
ListPrice:
999,900
School Dist:
748
Living Area:
5715
Beds:
5
Style:
Single Family Residence
Yr Built:
2004
Baths:
5
MLS#:
6680078
3046 Lake Shore Drive Minneapolis MN 55416
$194,900Active
Turn key end unit that's ready to go! Freshly painted throughout with many features that include - Updated kitchen with quartz countertops, wood burning fireplace, central A/C, attached garage, two private decks (rooftop and off the kitchen), private laundry, separate storage room and plenty of guest parking. Close to lakes, trails, parks, numerous restaurants, shopping, light rail and More!
Type:
Manor/Village
ListPrice:
194,900
School Dist:
1
Living Area:
763
Beds:
1
Style:
Manor/Village
Yr Built:
1984
Baths:
1
MLS#:
6676935
30564 Royal #AFlorence Twp MN 55026
$55,000Active
Additional lots available in development
ListPrice:
55,000
School Dist:
813
MLS#:
6692486
Lot 5 & 6 2645 28 1/16 Avenue / Gat Mikana WI 54817
$54,900Active
This double lot in Northwestern Wisconsin has been thoughtfully improved by the current owners, who have removed trees, leveled the lawn, added power, installed a driveway culvert, and laid gravel. The property is now ready for the construction of your dream home. It features lush green space, mature trees, and plenty of privacy, offering the best of small-town living at an affordable price.
ListPrice:
54,900
School Dist:
4802
MLS#:
6587837
7222 Hawthorne Court North Branch MN 55056
$389,900Active
Welcome to fantastic one level living located in this quiet neighborhood of North Branch. Photos are of similar model.
You will enjoy this dynamic floorplan with an open design featuring a drop dead gorgeous kitchen! This plan will wow you as you first step in the front door and you will appreciate the quality and thoughtfulness put into this plan. Check out the incredible use of windows that provide an abundance of natural light in every room. Stunning kitchen features walk in pantry, custom cabinetry with huge center island, pullout drawers, hidden trash with recycle and more beautiful quartz counter space than you'd ever need! Private owners suite with spacious walk in closet and 3/4 bath located on the back of the house and the second bedroom located on the front, great for guests or home office. Sunny dining area provides access through a sliding door to a covered patio great for relaxing and of course grilling in the summer! This home is energy efficient with in floor heating system, central air and on demand hot water. Oversized 3 car garage has deeper 3rd stall for extra work space or more toys! Nicely landscaped yard includes irrigation, edging rock and sod. Enjoy no association living in this wonderful neighborhood! Other plans and lots to choose from. Walk out basement and split entry lots are available. Stop by and check it out, you will be happy you did! You will appreciate the 45+ years of building experience that Melby Homes provides!
photos of similar house
Type:
Single Family Residence
ListPrice:
389,900
School Dist:
138
Living Area:
1367
Beds:
2
Style:
Single Family Residence
Yr Built:
2024
Baths:
2
MLS#:
6685520
2824 Oakhurst Drive Lake City MN 55041
$32,500Active
Great opportunity to own a partially wooded lot in the Jewel subdivision. Build your dream home, surrounded by the bluffs and within close proximity to hiking trails, snowmobile trails, and one of the best golf courses the area has to offer. Utilities available. Pick your builder!
ListPrice:
32,500
School Dist:
813
MLS#:
6588605
