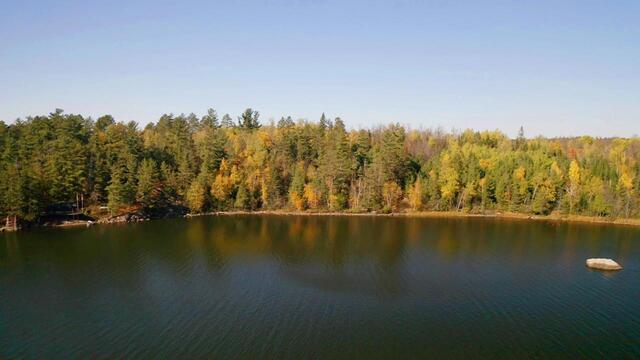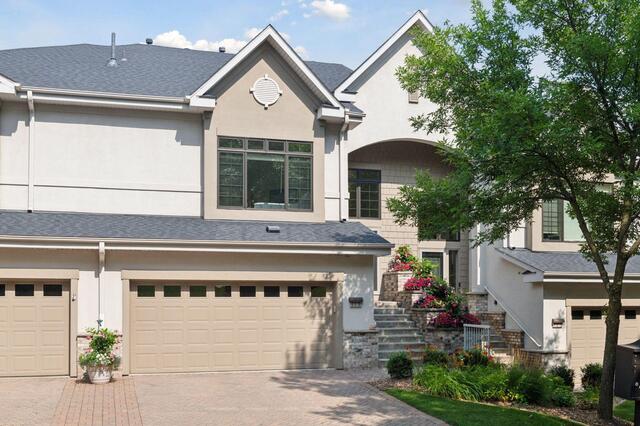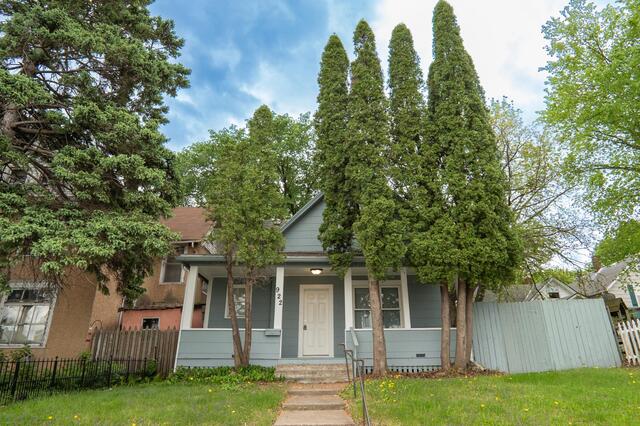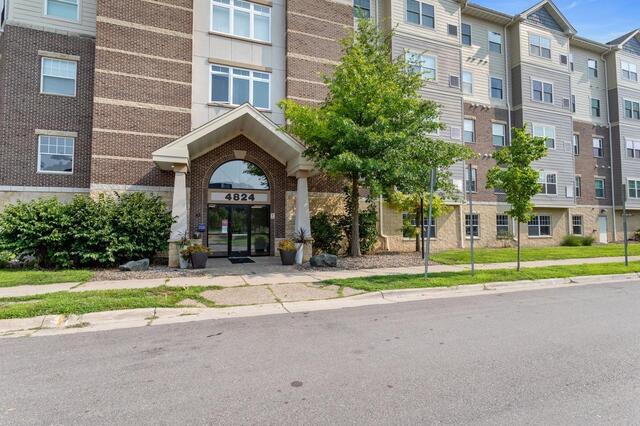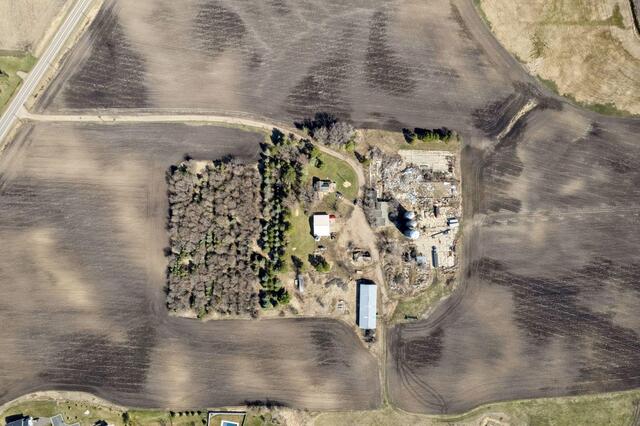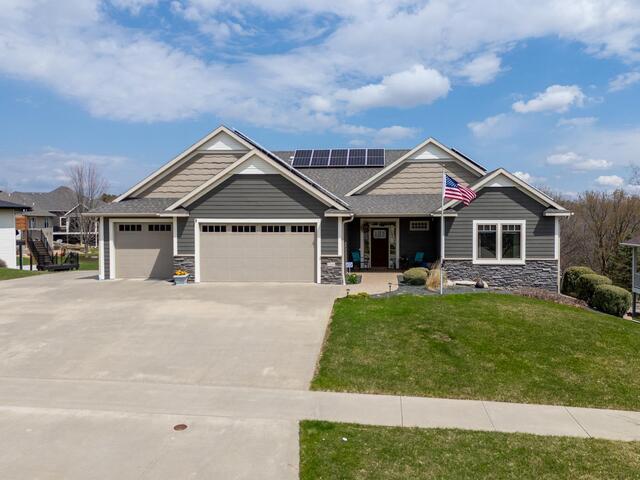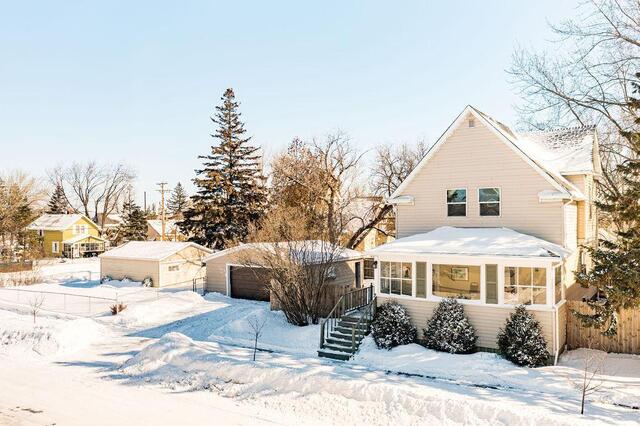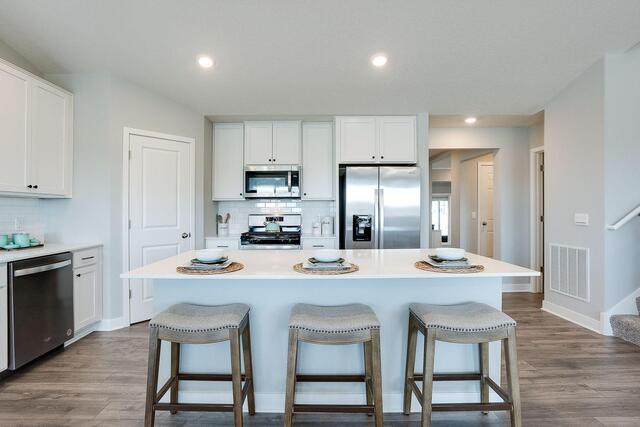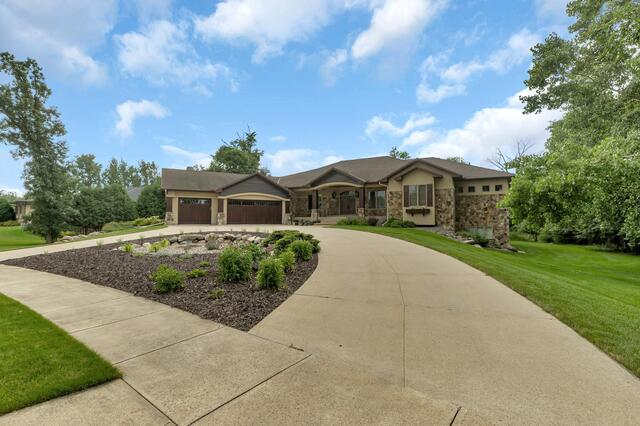Total Listings: 31293
Lot 5 Wakemup Narrows NBeatty Twp MN 55771
$295,000Active
Lake Vermilion South Facing Building Lot Set Back In Protected Bay Offering Big Water Views! 4.5 acre lot with 400 ft superb shoreline commanding sky blue water views through the islands all the way across Wakemup Bay. Gradual elevation provides choice of building sites for your cabin home nestled in this private park like forest, with easy access to the lakeshore. Short boat ride to mainland. Electricity at Lot 3. Survey & septic eval in process; sale subject to County approval. High speed internet potential via Starlink. Enjoy swimming, fishing, secluded hiking/biking/ trails, boat to championship golf and delicious dining choices. Other lots also for sale. Call today!
ListPrice:
295,000
School Dist:
2142
MLS#:
6659056
113 Willoughby Way EMinnetonka MN 55305
$899,900Active
Rarely available Ron Clark executive townhome with breathtaking panoramic views of a protected wetland from nearly every room! Enjoy over 3000 square feet on one level featuring 9’ ceilings, enameled woodwork, generously sized rooms, oodles of storage, a convenient and functional floor plan plus a brand-new private elevator! An entertainer’s dream kitchen has new Bosch appliances with a center island that opens to the dinette and living rooms, with an adjacent expansive dining room and serving station. The sunroom is perfect for relaxing and birdwatching with 3 sides of windows or walk out to the balcony, equipped with a gas line for grilling. 3 fabulous bedroom suites including a preserve-side owner’s suite with dual walk-in closets and a luxe full bath. An executive office with french doors, powder bath, and a wonderful laundry room complete the main level. The walkout level offers versatility, currently used as guest quarters but could make for a wonderful media room, exercise room or exceptional private office! Heated double garage includes customized storage units. Extensive improvements include new mechanicals, elevator, and kitchen and bathroom upgrades. Fabulous location walkable to Trader Joe’s, BLVD, coffee shops and minutes to Ridgedale and downtown Minneapolis and Wayzata! Welcome to Willoughby!
Type:
Townhouse Side x Side
ListPrice:
899,900
School Dist:
270
Living Area:
3672
Beds:
3
Style:
Townhouse Side x Side
Yr Built:
2001
Baths:
4
MLS#:
6704539
44874 176th Street New Auburn Twp MN 55336
$395,000Active
Breathtaking panoramic views, wide open skies, and peaceful privacy await you at this well-kept hobby farm just outside Glencoe. Nestled on a scenic rural 5 acre lot, this charming 3-bedroom, 2-bath farmhouse offers the perfect balance of vintage character and functional updates, including vinyl siding and newer windows. The formal dining room features original wood flooring and a built-in china hutch, while the oversized kitchen and dining area provide ample space for gathering and entertaining. Outside, you’ll find multiple outbuildings, including a massive 40'x60' steel shed with a power overhead door—ideal for equipment, workshop, or storage—as well as an additional machine shed.
Mature fruit trees dot the landscape, creating a mini orchard right on your property. Whether you’re dreaming of hobby farming, quiet country living, or a private retreat with room to roam, this property offers it all—with views that stretch for miles.
Type:
Single Family Residence
ListPrice:
395,000
School Dist:
2859
Living Area:
2112
Beds:
3
Style:
Single Family Residence
Yr Built:
1900
Baths:
2
MLS#:
6764999
922 Minnehaha Avenue ESaint Paul MN 55106
$274,900Active
Spacious 5-Bedroom Home with Numerous Updates!
This large 1.5-story home features 5 bedrooms, 2 bathrooms, and a 2-car garage, offering plenty of space for comfortable living. Enjoy an inviting front porch, updated interior throughout, and a functional layout perfect for families or entertaining. Conveniently located near parks, shopping, restaurants, and major highways. A fantastic opportunity in a great location—don’t miss out!
Type:
Single Family Residence
ListPrice:
274,900
School Dist:
625
Living Area:
1507
Beds:
5
Style:
Single Family Residence
Yr Built:
1885
Baths:
2
MLS#:
6765585
4824 E 53rd Street Minneapolis MN 55417
$230,000Active
Top-Floor Condo: 2 Bed, 2 Bath, 2 Parking Spaces Near Minnehaha Falls!
The spacious layout features two bedrooms and two bathrooms, a large kitchen, and a walk-in closet. You’ll appreciate the major recent updates, including a brand new furnace and A/C unit installed in 2024, handsome wood floors in the living room, an updated kitchen with stainless steel appliances, and a recently upgraded in-unit washer and dryer. As an added bonus, the unit comes with two dedicated parking spaces.
The community is truly pet-friendly, welcoming both dogs and cats (with weight restrictions) and offering a convenient on-site dog run. Residents can enjoy the community room for gatherings, use the indoor gym, or take advantage of the charming courtyard, complete with a grill and picnic tables. Guest parking is available, and extra storage spaces can be rented on-site. To simplify your budget, the HOA fee includes water, trash, recycling, and all exterior maintenance.
The location is simply unbeatable, putting you just steps from the natural splendor of Minnehaha Falls, the Mississippi River Valley, and the Grand Rounds for endless biking and recreation. A seamless commute is guaranteed with easy access to the Light Rail Blue Line. Rentals are allowed by the HOA.
Type:
High Rise
ListPrice:
230,000
School Dist:
1
Living Area:
1040
Beds:
2
Style:
High Rise
Yr Built:
2004
Baths:
2
MLS#:
6765947
5875 Highway 25 #509Mayer MN 55360
$3,657,000Active
Wonderful 182-acre site near the Fieldstone development in Mayer! The total acreage consists of five parcels, 145 acres are currently being leased for farming. There is an older farmhouse and barn on one of the parcels. Please do not drive into the farmstead without setting up a showing.
ListPrice:
3,657,000
School Dist:
111
MLS#:
6429838
1944 Shannon Oaks Boulevard NERochester MN 55906
$799,900Active
Elegant and well-kept zero-entry ranch, convenient NE neighborhood just minutes to downtown. Loaded list of upgrades includes a cook's kitchen featuring custom-built cherry cabinets, solid surface counters, and real hickory hardwood flooring, a primary bedroom whose dedicated bath has heated flooring and a beautiful walk-in shower, and a huge lower level family room with built-in wet bar! Exterior amenities are equally impressive, with both a 3-season porch and good-sized deck, lower patio, rear storage shed, and extra-deep lot totally covered by in-ground sprinklers. Large garage is fully finished with sheetrock, furnace, and Polytech flooring; driveway has even been extended to allow for extra outdoor parking! Added bonus: solar panel system installed, allowing for approximately 9 months of electrical service at no charge every year!
Type:
Single Family Residence
ListPrice:
799,900
School Dist:
535
Living Area:
3533
Beds:
5
Style:
Single Family Residence
Yr Built:
2012
Baths:
3
MLS#:
6672092
1212 Birch Avenue Superior Twp WI 54880
$209,900Active
Sparkling Move in Ready home in such a convenient location and within walking distance of Wade Bowl Park! From the moment you walk-in you will notice the care and attention to detail this home provides! You will love the updated kitchen with brand new pantry space. The formal dining room gives you access to your newer deck and fenced in yard that is such a treat! The main floor has newer flooring, a large living room, 1/2 bath, and laundry too! Upstairs there are three spacious bedrooms all with walk-in closets! The full bathroom is nicely updated too! The lower level is a great bonus with room for a workout area, hobby and play space! There is a 2 car garage next to the house and don’t miss the second garage on this oversized lot too! Once the snow melts you will find such a great yard with garden boxes for growing your own food, lilacs, flowers and strawberries. The roof on the home and both garages were replaced 4 years ago. Don’t let this well cared for home slip away!
Type:
Single Family Residence
ListPrice:
209,900
School Dist:
5663
Living Area:
1560
Beds:
3
Style:
Single Family Residence
Yr Built:
1908
Baths:
2
MLS#:
6336347
5191 Mustang Court Woodbury MN 55129
$550,000Active
Ask how you can receive a 3.875% 7/6 ARM PLUS up to $5,000 in closing costs on this home! The Finnegan features an open-concept main level with a vaulted ceiling. Flex room and powder bath on the main level as well. The primary bedroom offers a private bathroom and 2 walk-in closets. Designer finishes, finished basement, smart home technology, and sod are all included on this walkout homesite in final cul-de-sac of the community! The Copper Hills neighborhood is nestled in the South end of Woodbury which hosts an amazing parks system that includes many parks connected by a trail and sidewalk system. Great activities such as golf, shopping, movie theatres, and more can be found nearby. Students attend the desirable 833 school district. No association. Early Summer Completion
Type:
Single Family Residence
ListPrice:
550,000
School Dist:
833
Living Area:
2402
Beds:
4
Style:
Single Family Residence
Yr Built:
2025
Baths:
4
MLS#:
6679829
1726 Blackberry Circle Sartell MN 56377
$999,900Active
As you drive up to this stunning home, you're greeted by a covered front porch and a circular driveway. The exterior showcases a striking blend of stone, stucco, and cedar, all set against a serene wooded lot.
Step inside to a grand entryway featuring hand-rubbed black walnut wood flooring. Just off the entry, a private office awaits, complete with a built-in bookcase and plantation shutters. The formal dining room is elegantly designed and includes an attached butler’s pantry that seamlessly connects to the kitchen.
The kitchen is a chef’s dream, featuring rustic alder wood cabinets, slate flooring, and high-end stainless steel appliances, including a Viking stove framed by slate and marble with a convenient pot filler. It also boasts Fisher & Paykel double ovens, two dishwashers, a warming drawer, copper sinks, an oversized breakfast area, and a large walk-in pantry. A cozy hearth area with a fireplace adds warmth and charm.
The great room impresses with vaulted ceilings, a fireplace, and a built-in entertainment center, leading out to an expansive screened porch—perfect for relaxing and entertaining.
The main floor also offers a spacious mudroom, a half bath, a built-in desk area, and a main-floor laundry room. The luxurious primary suite features a large bedroom with a fireplace, a spa-like bath with a walk-in marble shower, a soaking tub, and an oversized walk-in closet. A private exit leads directly to the screened porch. Additionally, a second bedroom on the main level includes its own en-suite bath.
The lower level is designed for comfort and entertainment, featuring a sprawling family room with a fireplace, built-in bookshelves, a bar, a theatre room, three generously sized bedrooms, and two full baths.
Completing this exceptional home is a spacious three-stall garage with epoxy flooring, a built-in sink, insulated, and sheetrocked walls.
Type:
Single Family Residence
ListPrice:
999,900
School Dist:
748
Living Area:
5715
Beds:
5
Style:
Single Family Residence
Yr Built:
2004
Baths:
5
MLS#:
6680078
