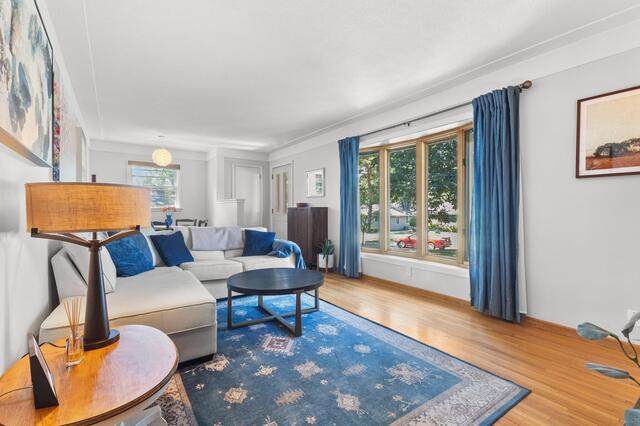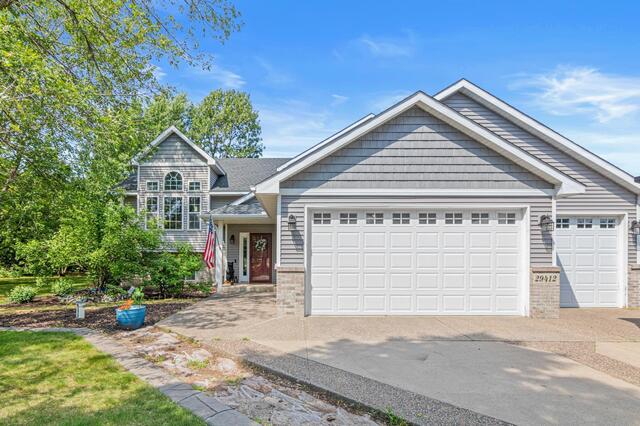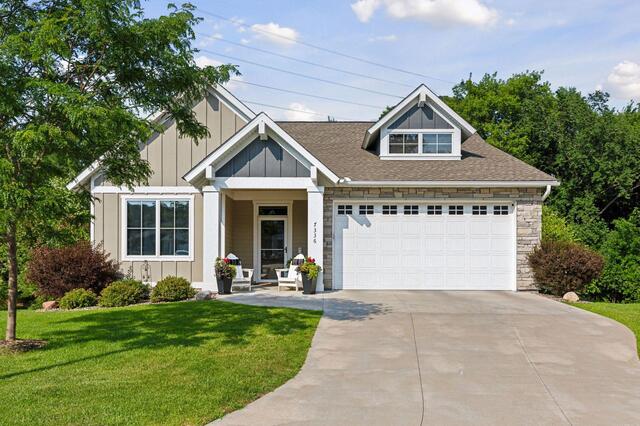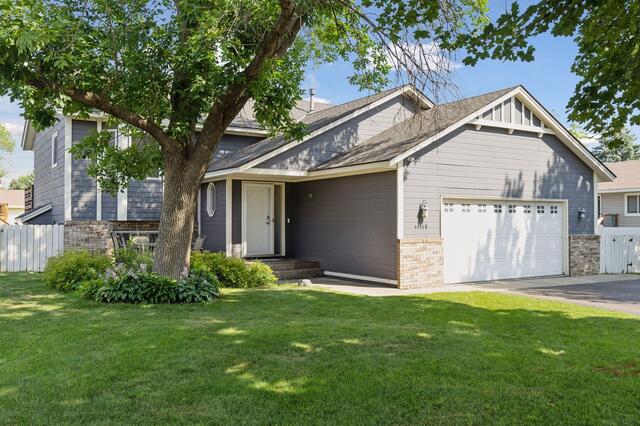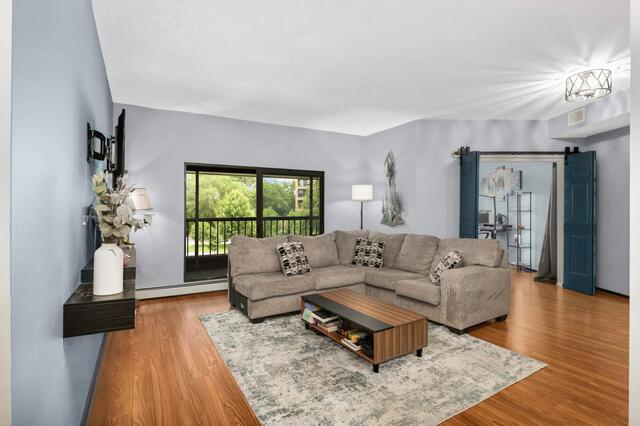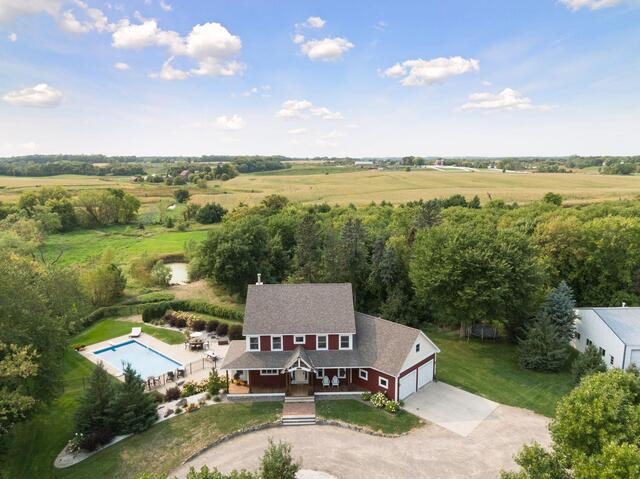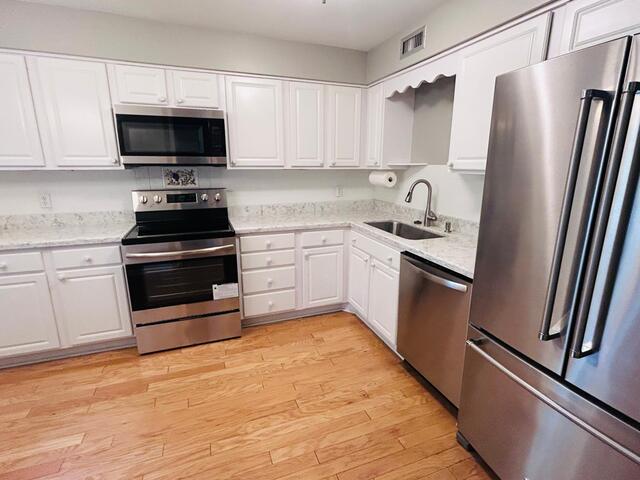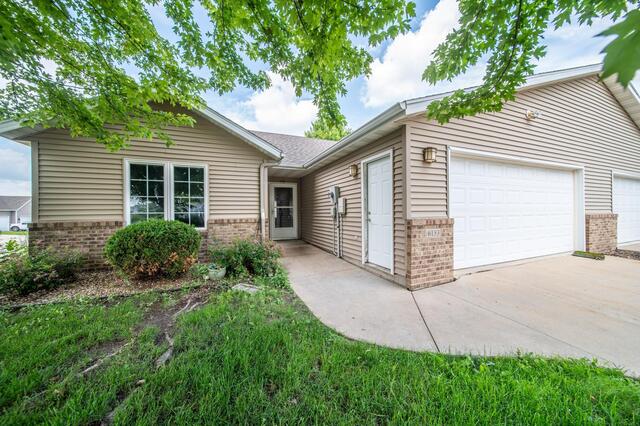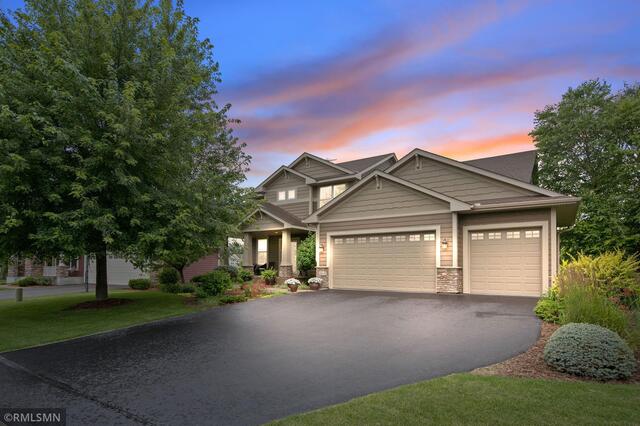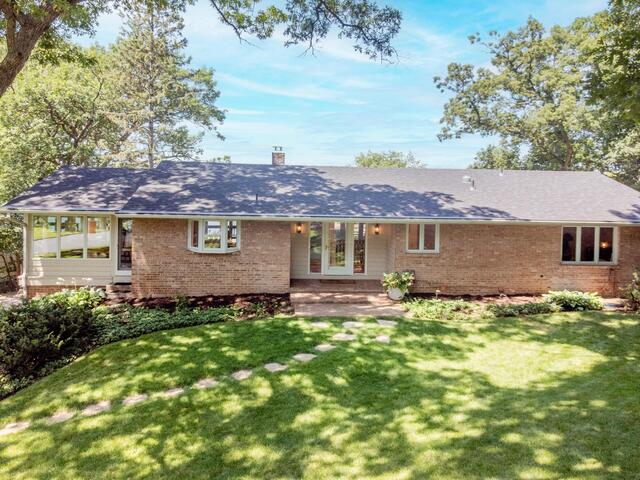Total Listings: 31184
1210 Sumter Avenue NGolden Valley MN 55427
$325,000Coming Soon
Did somebody say move-in ready rambler in the heart of Golden Valley with a brand new lower level and new roof? This house, soon to be home for that lucky someone, is an ideal opportunity for anyone looking for a great value in a fantastic location.
The main level features beautiful hardwood floors throughout, along with three bedrooms, a full bathroom, and a bright, homey living & dining space. The brand new lower level offers even more flexibility with a large family room and an additional bedroom/office/workout room with egress window. Recent updates include New Roof, electrical, dishwasher, and a fully fenced-in backyard that’s perfect for pups, privacy, or relaxing outdoors.
Perched up in a quiet neighborhood with quick access to parks, golf, shopping, the best chipotle in the metro, and major roadways, this home blends comfort, updates, and location all at a price that’s hard to beat in Golden Valley. Don’t miss out on calling this cutie yours.
Type:
Single Family Residence
ListPrice:
325,000
School Dist:
281
Living Area:
1404
Beds:
4
Style:
Single Family Residence
Yr Built:
1956
Baths:
2
MLS#:
6754414
29412 125th Street NWBaldwin Twp MN 55371
$449,900Coming Soon
Welcome Home! Spacious 4-Bed, 3-Bath on 2.3 Acres
Come home to comfort and style in this beautifully updated 4-bedroom, 3-bathroom home set on a peaceful 2.3-acre lot.
The current owners have lovingly maintained and thoughtfully upgraded this property, making it truly move-in ready.
Recent updates include:
New roof (2022)
New A/C and furnace (2021)
Heated garage for year-round convenience
Additional batting and blown insulation for enhanced efficiency
Granite countertops and new faucets in the kitchen and bathrooms
Neutral paint and luxury vinyl plank (LVP) flooring throughout
Composite deck (2023) perfect for outdoor entertaining
New storage shed for extra space
New sliding door downstairs.
This home offers a perfect blend of function, comfort, and space — both inside and out. It's a must-see to fully
appreciate all the updates and care that have gone into making it such a special place
Type:
Single Family Residence
ListPrice:
449,900
School Dist:
477
Living Area:
2375
Beds:
4
Style:
Single Family Residence
Yr Built:
2002
Baths:
3
MLS#:
6755177
7336 Harkness Way SCottage Grove MN 55016
$685,000Coming Soon
Tucked away in the serene Hidden Valley neighborhood, this exceptional one-level living villa offers more than meets the eye. Built by Custom One Homes, it combines the ease of townhome living with the feel of a private single-family retreat. Situated on a quiet cul-de-sac with breathtaking pond views and rare, hard-to-find privacy, this walkout rambler showcases thoughtful design and high-end finishes throughout. The main level boasts an ideal layout with two spacious bedrooms and two baths, including a luxurious primary suite, while the lower level adds a third bedroom, full bath, and a beautifully finished walkout space—perfect for guests or entertaining. Soaring 400 Series Andersen windows flood the home with natural light, complemented by Hunter Douglas window treatments, rich hardwood floors, tiled bathrooms, and a stunning floor-to-ceiling stone gas fireplace. The gourmet kitchen features premium Thermador gas cooktop, Frigidaire Professional refrigerator and freezer, Bosch dishwasher, and an Electrolux washer and dryer set. A custom wet bar enhances the lower level living area, which opens to a charming paver patio. Step outside to a maintenance-free Trex deck overlooking lush, professionally maintained grounds, while still leaving room for your personal touch with annual or perennial plantings in the lot beyond the rock bed. This home offers a unified smart home technology system controlling security, media and more. The heated garage is a dream with epoxy-coated floors, a built-in drain, finished walls, and ample storage. This is arguably one of the best lots in the development—an extraordinary opportunity for refined low-maintenance living.
Type:
Townhouse Detached
ListPrice:
685,000
School Dist:
833
Living Area:
2950
Beds:
3
Style:
Townhouse Detached
Yr Built:
2017
Baths:
3
MLS#:
6755689
11119 Brittany Drive NChamplin MN 55316
$399,900Coming Soon
Welcome to 11119 Brittany Drive, a well maintained 4-bed, 3-bath split-level home in Champlin. Step inside to an immediately fresh and inviting atmosphere, where the recent full interior paint complements the home's well-designed layout. Three bright bedrooms are ideally situated on one level, featuring a private primary suite. Downstairs, the spacious lower level extends your living options with an additional inviting bedroom, a comfortable family room, complete with a gas fireplace, and a bonus area perfectly suited for a gym, playroom, or home office.
A welcoming front patio offers a perfect spot to relax. Stepping out from the dining room, a generous deck overlooks the community trail and fully fenced yard complete with irrigation. Step through your private gate, and you’re on your way to Brittany Park—home to playgrounds, a pond, sports courts, and green trails—with Highway 610 and 169 keeping you well-connected.
With a two-car attached garage and nearly 2,100 sq ft of functional living space, this home is move-in ready and full of Champlin charm. Great schools, parks, and nearby restaurants are all part of the lifestyle here—making 11119 Brittany Dr more than just a house, it’s home.
Type:
Single Family Residence
ListPrice:
399,900
School Dist:
11
Living Area:
2068
Beds:
4
Style:
Single Family Residence
Yr Built:
1993
Baths:
3
MLS#:
6698174
2265 Youngman Avenue Saint Paul MN 55116
$199,900Coming Soon
This beautifully updated and meticulously maintained unit features an open floor plan and freshly painted cabinetry. Den converted into a second bedroom with built-in cabinets. The spacious 15x5 screened porch is accessible from both the living room and primary bedroom. Brand-new A/C unit installed in July 2025. Primary suite includes a walkthrough closet and full bath, plus a convenient half bath and in-unit washer/dryer hookups. Includes two underground, climate-controlled parking stalls and a storage unit.
Popular Regency Condos in the heart of Highland Park. Close to shopping, the airport, and Mississippi River parks and trails ... great for outdoor enthusiasts! Enjoy top-tier amenities: heated outdoor pool, hot tub, sauna, fitness room, community and business center, and quiet lounge areas. A must-see!
Type:
High Rise
ListPrice:
199,900
School Dist:
625
Living Area:
1017
Beds:
2
Style:
High Rise
Yr Built:
1980
Baths:
2
MLS#:
6746910
5280 Salem Lane #207EGreenfield MN 55357
$2,800,000Coming Soon
Dreaming of life on the farm? Secure a piece of paradise in Greenfield! This gorgeous 64-acre parcel with modern farmhouse, swimming pool and outbuildings is a rare opportunity, and the first time offered for sale in over 25 years! Incredible setting, completely private with an unbeatable location, close in country estate with unlimited potential. Luxurious and unmatched quality throughout, you'll enjoy every inch of this country estate.
Rolling acres outlined in trees, the home sits quietly on a heavily wooded homesite with peaceful surrounds and outbuildings.
Unlimited potential to develop down the road or leave just the way it is and farm it. A resort in itself, come bask in the beauty while relaxing in luxury.
Rare opportunity to own a piece of paradise awaits!
Type:
Single Family Residence
ListPrice:
2,800,000
School Dist:
877
Living Area:
4506
Beds:
6
Style:
Single Family Residence
Yr Built:
2004
Baths:
4
MLS#:
6624047
1860 Eagle Ridge Drive Mendota Heights MN 55118
$249,900Coming Soon
Great 2 Bedroom 2 Bathroom Condo in Fantastic Mendota Heights Location. Newer LVP Flooring Throughout Most of the Condo. Brand New Range Oven and Microwave. Fresh Paint Throughout. Walk-in Closet in the Master Bedroom. 1 Car Garage Stall Included. MUST SEE!
Type:
Low Rise
ListPrice:
249,900
School Dist:
197
Living Area:
1480
Beds:
2
Style:
Low Rise
Yr Built:
1973
Baths:
2
MLS#:
6755001
6153 South Ponte Drive SW #W303Rochester MN 55902
$315,000Coming Soon
Welcome to this beautifully cared for 2 bedroom, 2 bathroom townhome tucked away in the sought-after South Pointe Townhomes Community of Southwest Rochester. This home combines the ease of low-maintenance with access to local amenities. Just minutes from shopping, dining and parks. It's the perfect blend of comfort, convenience and community.
Type:
Townhouse Side x Side
ListPrice:
315,000
School Dist:
535
Living Area:
1552
Beds:
2
Style:
Townhouse Side x Side
Yr Built:
2002
Baths:
2
MLS#:
6749825
3631 Woodcrest Circle Eagan MN 55123
$849,900Coming Soon
Welcome to 3631 Woodcrest Circle – A Meticulously Maintained Home in the Sought-After Stonehaven Community. This stunning 5-bedroom, 4-bathroom home is nestled in the highly desirable Stonehaven neighborhood, known for its beautiful walking paths, community pool, and clubhouse. Just a short stroll from the pool, this home offers the perfect mix of comfort, convenience, and style. Step inside and you’ll find a warm and inviting main level featuring a cozy gas fireplace, a dedicated home office, and a gourmet eat-in kitchen with a separate dining room. The screened-in porch with a second gas fireplace is perfect for relaxing year-round, and it opens to a large maintenance-free deck complete with a direct grill gas line. Upstairs, you’ll find four spacious bedrooms including a large primary suite with a walk-in closet and a luxurious full bath with a separate tub and shower. Finished lower level offers a spacious family room, 5th bedroom, 3/4 bathroom, and storage room. The home’s beautifully maintained and professional landscaping adds to the great curb appeal, coupled with its pristine condition and numerous high-end features, reflects a true pride of ownership. 3631 Woodcrest Circle checks all the boxes. Come see why life in Stonehaven is so special!
Type:
Single Family Residence
ListPrice:
849,900
School Dist:
196
Living Area:
3855
Beds:
5
Style:
Single Family Residence
Yr Built:
2012
Baths:
4
MLS#:
6754716
8218 Oakmere Road Bloomington MN 55438
$689,000Coming Soon
Enjoy breathtaking sunsets from almost every room of this updated one-story walkout rambler overlooking SE Anderson Lake in highly sought-after West Bloomington near Bush Lake. Nestled into a quiet cul-de-sac and elevated on top of a 0.66-acre wooded lot with 185 feet of lakeshore and stunning lake views, convenience meets serenity with easy access to parks, trails, shopping, and transportation. The main level features an open floor plan and boasts an all-white, center-island kitchen with quartz countertops, custom cabinets, tile backsplash, stainless steel appliances, and recessed lighting. Seamless flow from kitchen to dining room with gas fireplace and lake views. Just off the kitchen and dining area is a main level family room with walls of windows offering abundant natural light, vaulted ceilings, deck access, and more lake views. Also adjacent to the kitchen and dining room in the other direction is a spacious living room with a cozy and convenient gas fireplace and french doors leading out to the expansive deck. Rounding out the main level amenities are the primary bedroom with dual closets and deck access, a 3/4 bath with jacuzzi soaking tub, and an additional bedroom. The lower level greets you with a large family room with a wall of windows and sliding glass doors that walk out to the lower decking and lake views beyond. Two lower level bedrooms (one with in-room laundry and a kitchenette) allow for great bedroom/office/exercise room/flex space. The lower level also features a 3/4 shower bath, good storage area, and a mudroom/foyer immediately off the 2 car tuck-under garage with epoxy flooring and lots of storage space. Enjoy the heat and tranquility of the custom-built, 6 person sauna with a wood-burning Kuuma stove and an entire wall of glass looking out to the lake. Relax out on your two level deck, enjoy a bonfire down by the lake, take out a canoe or pedal boat, or explore the nearby nature preserve with miles of paved hiking and biking trails, parks, beaches, and outdoor adventures just moments away. New roof (2020), new furnace and water heater (2023), and new washer and dryer (2023). With amazing access to Hyland Lake Park Reserve and Ski Area, Richardson Nature Center, Hyland play area, the Eden Prairie Shopping Center, groceries, restaurants and freeways, come home to this residential paradise!
Type:
Single Family Residence
ListPrice:
689,000
School Dist:
271
Living Area:
2924
Beds:
4
Style:
Single Family Residence
Yr Built:
1955
Baths:
2
MLS#:
6755952
