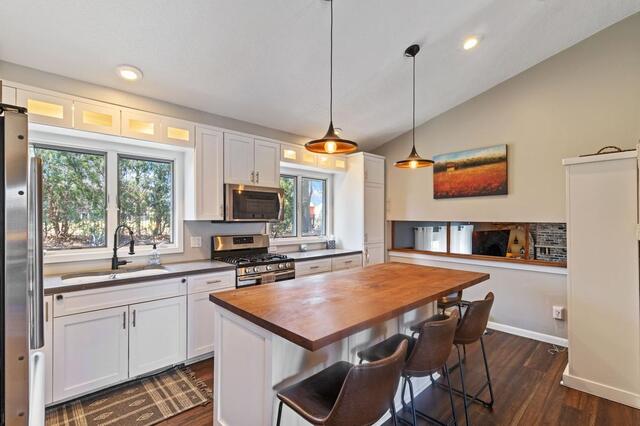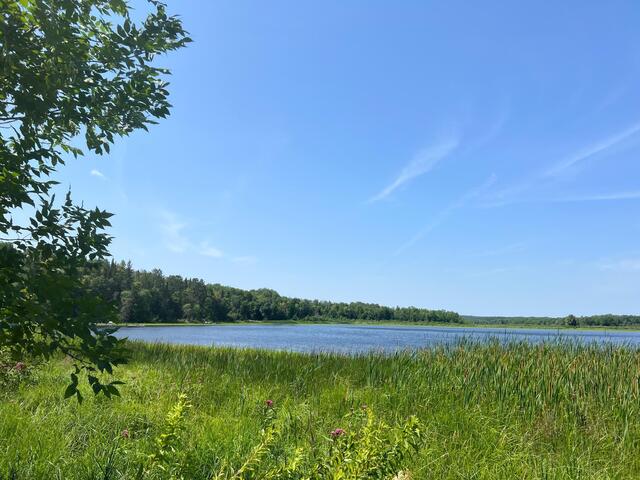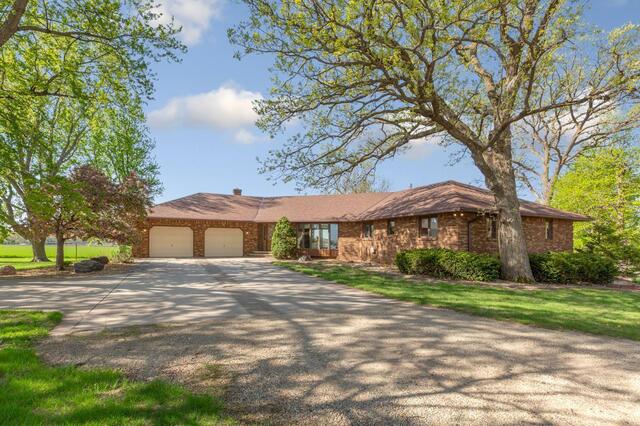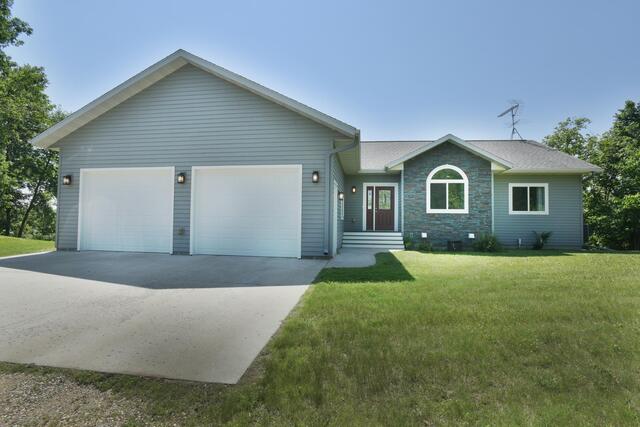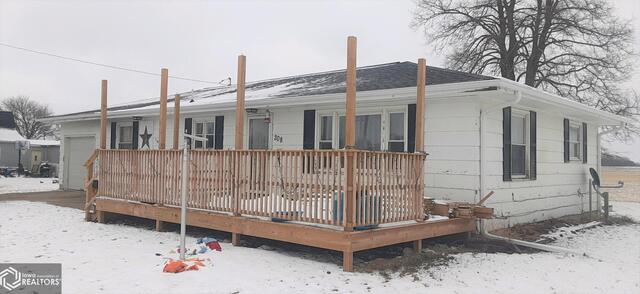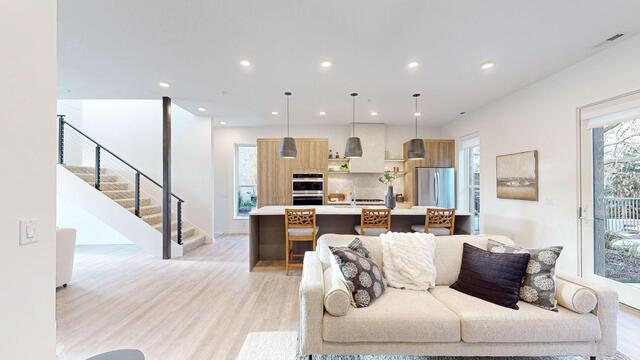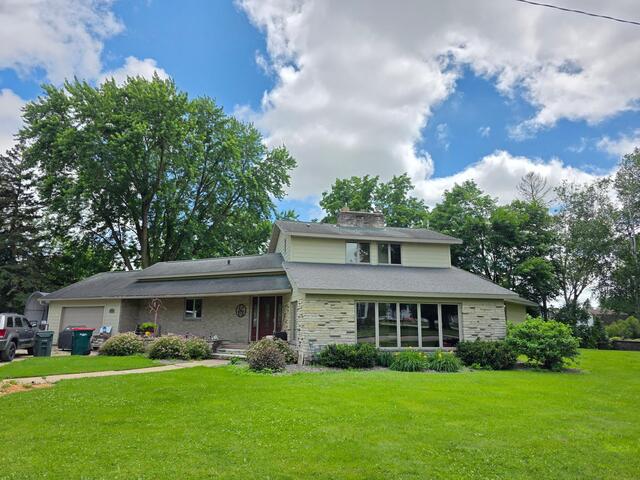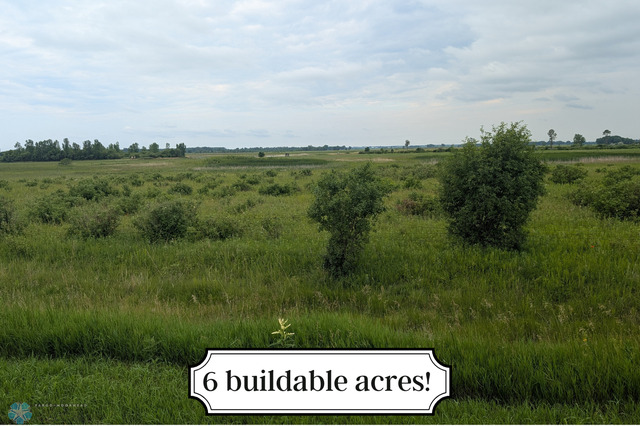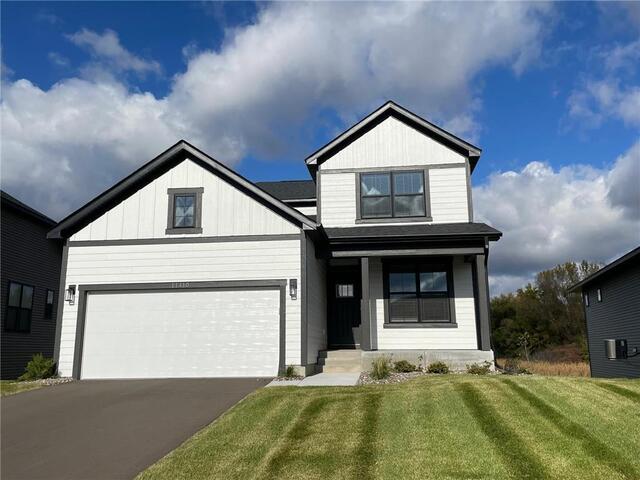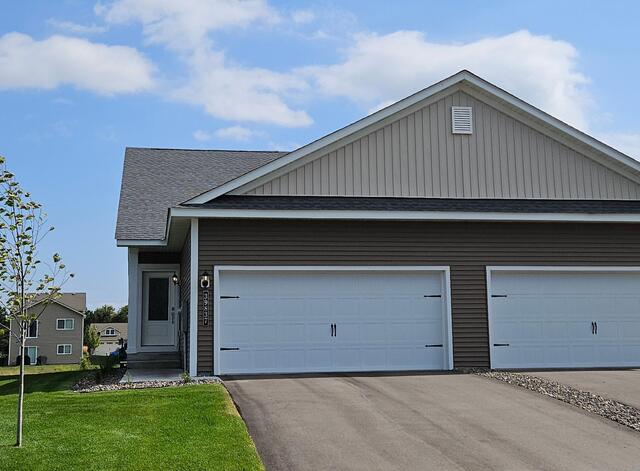Total Listings: 31810
2915 Alvarado Lane NPlymouth MN 55447
$625,000Active
Welcome to your new home, nestled in the highly sought-after, award-winning Wayzata School District. Enjoy peace and tranquility in a quiet neighborhood surrounded by mature trees and scenic walking paths. Inside, you’ll love the open-concept layout connecting the kitchen and living room, featuring vaulted ceilings and expansive windows that fill the space with natural light.
Type:
Single Family Residence
ListPrice:
625,000
School Dist:
284
Living Area:
2889
Beds:
5
Style:
Single Family Residence
Yr Built:
1977
Baths:
3
MLS#:
6744258
59112 412th Place Swatara MN 55785
$129,000Active
Over 5 wooded acres with about 225' of frontage on environmental McKinney Lake. Water well and electricity are onsite along with a driveway approach and a concrete slab. McKinney Lake is about 65 acres in size and about 33' deep and connects to Little McKinney Lake and the Moose River. This lot is located on a dead end road with building sites for a home or cabin or could be used for recreational purposes.
ListPrice:
129,000
School Dist:
2
MLS#:
6744843
13701 Bagley Avenue Faribault MN 55021
$1,250,000Active
Over 4,000 sq. ft. custom-finished single-owner walk-out rambler, nestled on a serene 9-acre treelined lot with endless opportunities! This property features 4 bedrooms, 3 baths, one level living! Your walkout finished lower level offers another kitchen, bar area, full bathroom, and large family room with fireplace, game room, and multiple storage spaces! Second mudroom with step access to the garage. Not only is this property filled with custom cabinetry and built-in’s throughout, it was carefully crafted and designed with different wood accents in every room! You’ll notice when walking through the property that every room has a different species of wood. Even the doors were custom-made to have two-sided wood variations, which blend perfectly. Sit back and enjoy sunrise and sunsets with your private, peaceful sanctuary.
Not only is the situated on 9 beautiful acres, but you also have the opportunity for investment or personal purposes with 3 acres of tillable, which is currently on a yearly lease if you choose to continue. There is an abundance of storage outbuildings and shops on this property! Starting in the back, you have a 40x50 pole building with a cement floor for cold storage. Next, make use of your 55x100 pole shed. 1/3 heated with concrete floor, the other half cold storage. This building is set up for efficiency and heated with an outdoor wood burner! Now for the main attraction! For business, investment, or personal use, you have a 55 x 126 shop with in-floor heat, office, kitchen, and bathroom. You have three tall garage doors with drain and 6,930 sq ft of heated shop! Sellers will be removing all equipment, ductwork for their business, and hoses upon sale so you’ll have a clean slate to start your journey! You have a total of 14,170 sq ft of shop/storage space on this property! New roof on home along with two of the shops/pole buildings. Close to I35 for quick and easy access to the cities. There are 2 septics on site and both are compliant! 1 is for the shop while the other is for the home.
Sellers wanting to lease back commercial shop space until Dec. 2025.
Type:
Single Family Residence
ListPrice:
1,250,000
School Dist:
656
Living Area:
4098
Beds:
4
Style:
Single Family Residence
Yr Built:
1983
Baths:
3
MLS#:
6638921
30534 County Highway 12 Dalton MN 56324
$650,000Active
Welcome to your private escape on beautiful Johnson Lake! This stunning 4-bedroom, 3-bath home, built in 2014, comes with two parcels equally just over 13 acres and over 400 feet of shoreline, offering the perfect combination of open space, privacy, and breathtaking lake views.
Inside, the home features a bright, open-concept layout with expansive windows, flooding the kitchen, dining, and living areas with natural light. Enjoy easy indoor-outdoor living with composite decking and a walk-out basement, ideal for entertaining or simply taking in the peaceful surroundings.
Located just minutes from Stalker Lake Golf Course and Dalton, and only 20 minutes from Fergus Falls, this property is perfectly situated for convenience and relaxation.
Whether you’re looking for a year-round home or a weekend getaway, this Johnson Lake gem offers everything you need for lakeside living—privacy, space, and stunning views.
Type:
Single Family Residence
ListPrice:
650,000
School Dist:
261
Living Area:
3074
Beds:
4
Style:
Single Family Residence
Yr Built:
2014
Baths:
3
MLS#:
6742862
208 S State Street Hubbard IA 50122
$74,900Active
This is a very comfortable 1 story home with 2 bedrooms and 1 full bath. An additional room has multiple uses as a den, playroom, office, etc. The laundry room will take care of your washing chores. All of this on one floor. Relax on the recently built front deck. Or choose the backyard porch. The attached garage is also a plus. This home is close to volleyball and tennis courts, sports field and city park. The 1 year old roof will eliminate that project off your “to-do” list. We look forward to your call for a tour. Call Tim Dreier at Eldora Iowa Realty for a showing today. 641-640-0865
Type:
Single Family Residence
ListPrice:
74,900
School Dist:
3033
Beds:
2
Style:
Single Family Residence
Yr Built:
1967
Baths:
1
MLS#:
6172131
6 West Drive Excelsior MN 55331
$6,995Active
Located in the charming city of Excelsior, One West Drive is a boutique apartment community that offers unique custom-designed floor plans that range in size from 430sqft. to 2743sqft. Our stylish modern homes were designed by widely-renowned Snow Kreilich Architects and our interiors tastefully finished by MartinPatrick3. Our 49 premier residences include Alcoves, 1-Bedrooms, 2-Bedrooms, 3-Bedrooms, as well as 2-Bedroom Rowhomes that offer a private garage and rooftop terrace. One West Drive indoor and outdoor amenities present delightfully unique spaces that bolster a sense of community and push the boundaries of luxury apartment living. The common amenities: pool with lounge seating, an indoor/outdoor fitness and yoga studio, a co-working lounge, outdoor grilling/dining with firepit, resident garden area, 2 story lobby with secure package delivery, dog run and spa, shared kayaks & paddleboards. Experience luxury living with the best of Excelsior at your doorstep. Contact us today for details and to schedule a viewing!
Type:
Apartment
ListPrice:
6,995
School Dist:
276
Living Area:
2647
Beds:
2
Style:
Apartment
Yr Built:
2024
Baths:
2
MLS#:
6640290
240 1st Street SWElgin MN 55932
$359,900Active
Step into a piece of history in the heart of Elgin. This property offers a sprawling rambler with all main floor living on a huge double lot offering over a .9 acre lot! Built in 1949 by Doc. Ellis, this home has all the charm with numerous updates throughout. The main floor has over 2,000 square feet with 2 bedrooms, 2 baths, 2 living rooms, a large dining room and a large kitchen with all custom cabinets. Upstairs you will find a large 3rd bedroom and recently fully remodeled bathroom. The exterior of the home has stone, brick and cement board siding! The HVAC system was all updated in the last 4 years. This home offers you, the buyer, an opportunity to turn this property into a paradise setting for you to enjoy for years to come!
Type:
Single Family Residence
ListPrice:
359,900
School Dist:
2899
Living Area:
2536
Beds:
3
Style:
Single Family Residence
Yr Built:
1949
Baths:
3
MLS#:
6746686
TBD 160 Street SElkton Twp MN 56514
$78,900Active
Want to build your dream house in the country? Check out this raw 6 acres of land within the Barnesville school district. Interstate access nearby. Enjoy the beautiful views and rural quiet life, and many recreational uses this property has to offer! Use nearby house to help locate on google maps: 7276 160th St S Barnesville.
ListPrice:
78,900
School Dist:
146
MLS#:
6746199
11410 51st Street NEAlbertville MN 55301
$3,675Active
Completed new construction rental home located across from the Albertville Middle School West. This Northport-B floor plan has 3 bedrooms upstairs, 2 baths, and laundry all on the upper level. Main floor has an office or "Flex room". The lower level has the 4th bedroom and a walkout family room, plus storage rooms. High end finishes throughout with granite counters and a center island kitchen. The primary bedroom suite has dual sink vanities with quartz tops. The open concept kitchen, dining, living areas have luxury vinyl plank floors. 2 car extra deep garage. There is a neighborhood clubhouse with exercise room, party room and outdoor pool. Lawn care and snow care will be maintained for you. Imagine a brand new rental home across from the middle school. 12 month lease, or 6-11 months for an extra charge. Pets welcome.
Type:
Single Family Residence
ListPrice:
3,675
School Dist:
885
Living Area:
2612
Beds:
4
Style:
Single Family Residence
Yr Built:
2023
Baths:
4
MLS#:
6563021
39793 Fallbrook Avenue North Branch MN 55056
$324,900Active
Ask us about our $15,000 flex cash good with any lender! Check out our newest floorplan! The Briggs has three bedrooms, two bathrooms and laundry all on the first floor. It comes with even more space downstairs in the unfinished lookout basement. The modern kitchen features upgraded cabinets, a full suite of stainless steel appliances, and a breakfast bar perfect for enjoying a cup of coffee or an afternoon snack. The family room with a fireplace is an open canvas for you to arrange and decorate in your own style. This home is in the new Meadows North neighborhood, where residents are within walking distance to a park and minutes from an array of local amenities!
Type:
Townhouse Side x Side
ListPrice:
324,900
School Dist:
138
Living Area:
1176
Beds:
3
Style:
Townhouse Side x Side
Yr Built:
2025
Baths:
2
MLS#:
6748140
