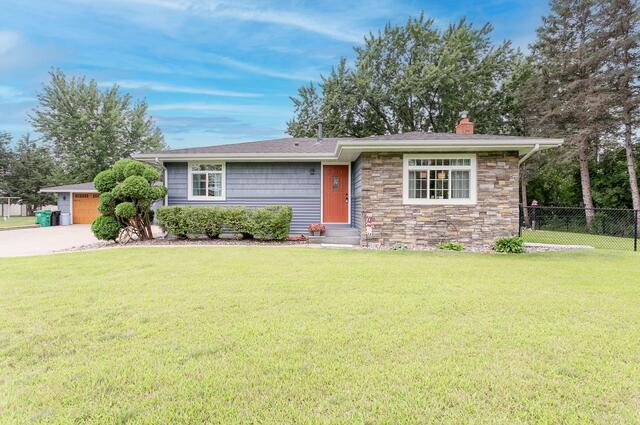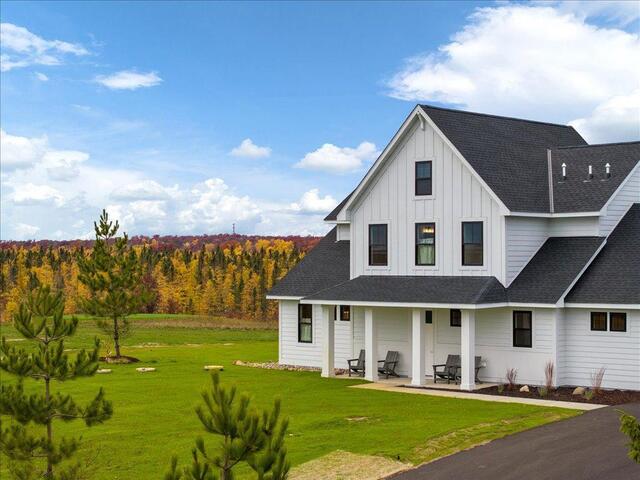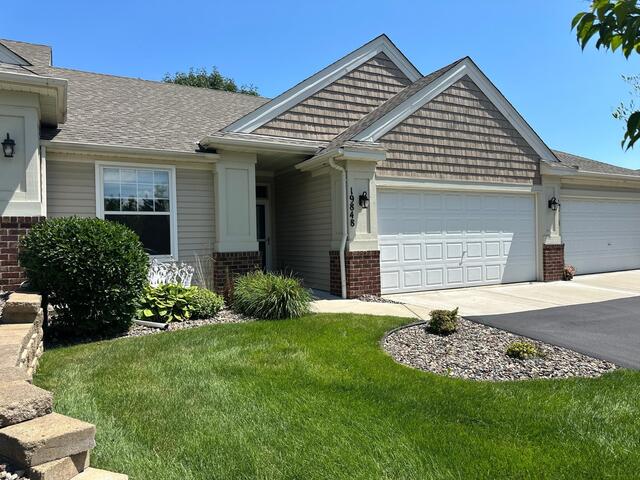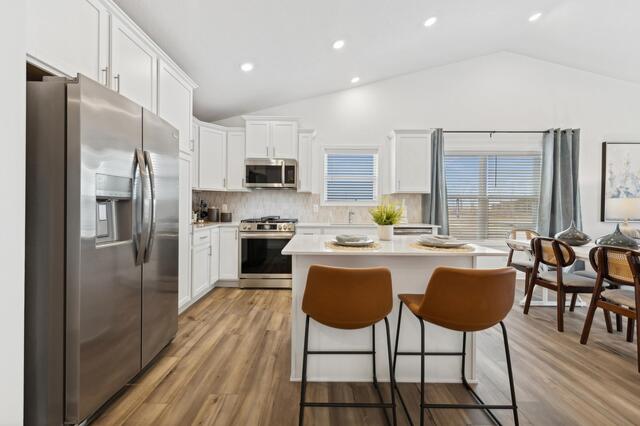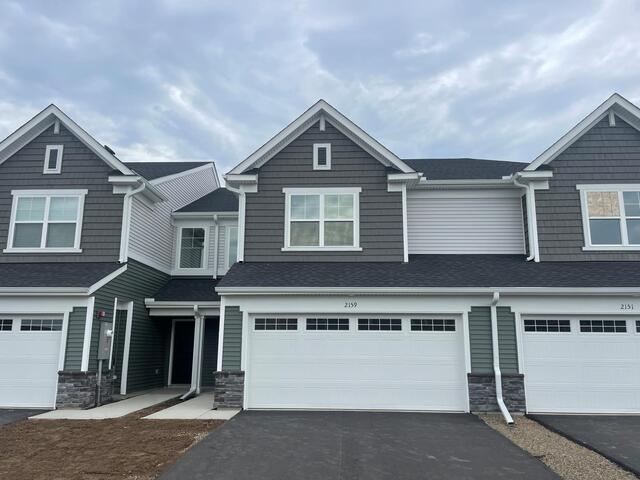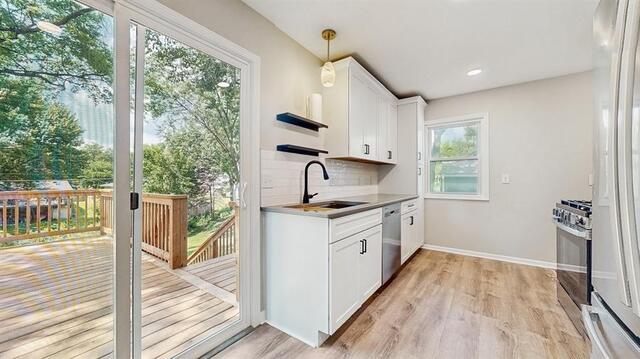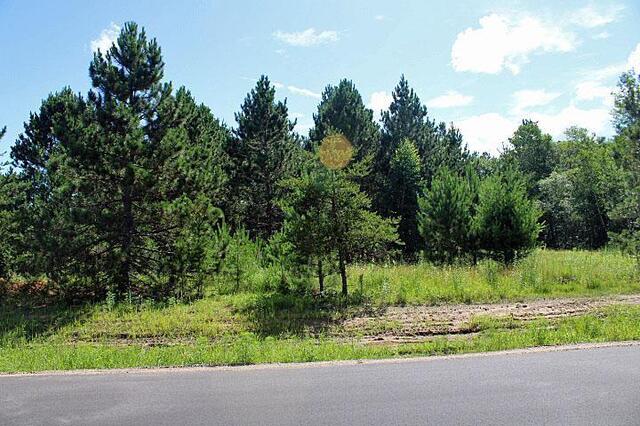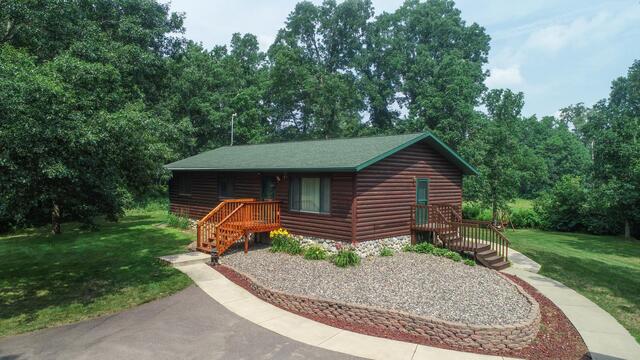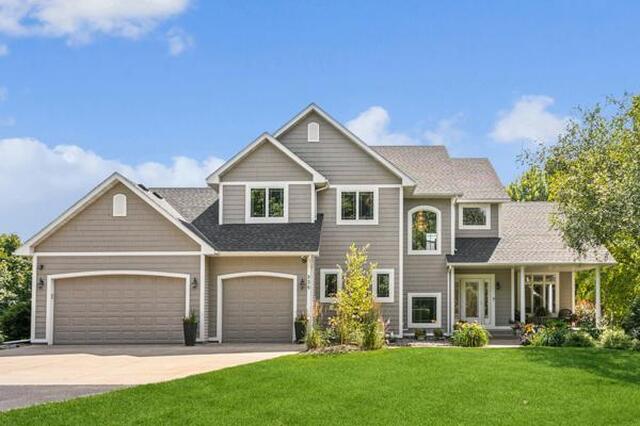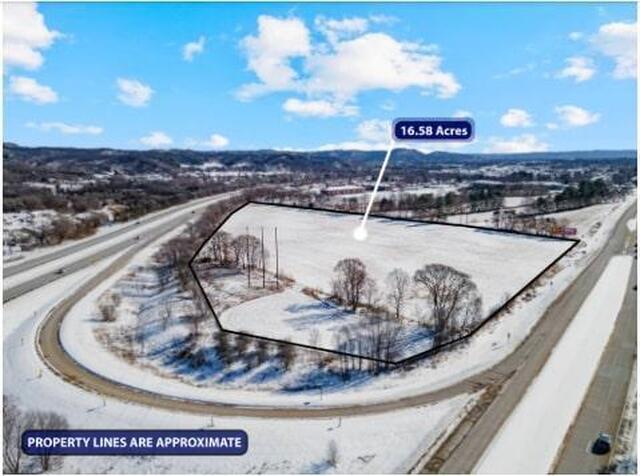Total Listings: 31667
6450 153rd Lane NWRamsey MN 55303
$439,900Active
Completely remodeled rambler on spectacularly landscaped 1+ acre lot with barn, fenced yard, manicured bushes & concreted drive, huge garden area and more! Main level laundry, oversized owners suite w/ vaulted ceilings, bath with dual sinks, walk-in shower, Pella windows, finished family room w/ efficient wood stove, kitchen with island, newer cabinetry, granite counters, craft room, and formal dining room. Must see!
Type:
Single Family Residence
ListPrice:
439,900
School Dist:
11
Living Area:
2072
Beds:
3
Style:
Single Family Residence
Yr Built:
1967
Baths:
3
MLS#:
6762087
3544 Royal Lytham Court Brainerd MN 56401
$899,900Active
Live on the Lehman at Craguns Resort! This recently finished home is fully furnished at the Craguns Development and you can make this your full-time residence or enter it into the Craguns Rental Program. If you've thought about doing a vacation rental, we just made it an easy decision for you with our $60,000 rental guarantee! This home has been carefully designed so the main level includes very open spaces, and tons of windows offering scenic views. The main level also includes the primary suite, 2nd bedroom, 3/4 bathroom and laundry. The upper level includes 3 additional bedrooms and 3 more full bathrooms. Enjoy spending time on the patio and around the firepit or the front porch. This is your chance to own a home and be part of the Craguns Resort!
Type:
Single Family Residence
ListPrice:
899,900
School Dist:
181
Living Area:
2809
Beds:
5
Style:
Single Family Residence
Yr Built:
2024
Baths:
5
MLS#:
6657360
19848 Goldfinch Drive Farmington MN 55024
$374,900Active
ONE LEVEL LIVING AT IT'S FINEST!!! Easy NO STEP Access Into This Impeccably Maintained and Lovingly Cared For - One Owner "Smoke Free" 3 Bedroom and 3 Bath Home!!! MAIN LEVEL FEATURES: Spacious Primary Suite with a HUGE Walk-In-Closet and a Private En Suit Bath PLUS Bright & Sunny Second Bedroom or Office or ? with An Adjoining 3/4 Bathroom. Updated Eat-In Kitchen with Stylish Granite Countertops, Tiled Flooring & Backsplash, Rich Cabinetry & Pass Thru Window Into Dining Area PLUS Convenient Laundry Room Between Kitchen and Garage. The Eat-In Kitchen Area Opens Wide Up Into Your Bright and Cheerful 4-Season Sun Room With a Vaulted Ceiling, Showcasing Panoramic Nature Views Through Oversized Windows. Walkout Thru Sliding Glass Doors to Your Private Concrete Patio Area! Perfect Place to Enjoy Morning Coffee and Those Long Summer Evenings. Enjoy the Warmth and Ambiance of the Three-Sided Gas "Peninsula Style""Fireplace, Creating a Cozy Atmosphere Between the Living Room and Kitchen and Dining Area, Extraordinary 9 Foot Ceilings, Recessed Lighting, Newer Carpeting Throughout the Main Level, Creating a Bright and Open Feel. FINISHED LOWER LEVEL FEATURES; Large 25 x 25 Family Room, One Additional Bedroom With Large Egress Window PLUS Adjoining 3/4 Bathroom. Incredibly Huge 16 x 21 Utility/Storage Room Can Be Finished Off and Used For a Work Shop or Hobby Room or ? Situated on a Low Traffic, Quiet Dead-End Street With Lots of Guest Parking Around the Cul-De-Sac. The Roof Was Replaced In 2021. This is a True Gem!!! Almost 2400 Finished Square Feet in a Serene, Nature-Filled Setting. Lower Level is Perfect For a Live-In-Relative. Home is Exceptionally Clean and Move-In Ready and Waiting For You! Quick Closing Possible.
Type:
Townhouse Side x Side
ListPrice:
374,900
School Dist:
192
Living Area:
2380
Beds:
3
Style:
Townhouse Side x Side
Yr Built:
2004
Baths:
3
MLS#:
6761801
5185 87th Street NE #83Monticello MN 55313
$418,370Active
Available in November the Courtland is a well-crafted 3-level split offering the perfect blend of space, comfort, and future potential—all in a growing and vibrant community! This beautiful home features 3 bedrooms, 2 bathrooms, a spacious 3-car garage, and a welcoming front porch that adds instant curb appeal. Step into the vaulted main level, where you'll find a bright, open-concept layout designed for modern living. The kitchen boasts quartz countertops, stainless steel appliances, a center island, and a pantry—flowing effortlessly into the dining and living areas. The inviting living room showcases a sleek electric fireplace. A flex room on this level adds versatility for a home office, playroom, or creative space. Expansive windows flood the home with natural light, creating a warm and inviting atmosphere throughout. The upper level offers 3 bedrooms, including a generous owner’s suite complete with a private bath and walk-in closet. The unfinished walkout lower level presents incredible potential for future living space, with room to add a recreational room, additional bedroom, bathroom, and laundry area—making this home a smart investment for years to come. A large crawl space adds valuable extra storage. You’ll enjoy the convenience of nearby parks, trails, schools, shopping, and restaurants, making this an ideal location. Secure this thoughtfully designed home today and ask how you can qualify for up to $15,000 in savings with the use of the Seller’s Preferred Lender!
Type:
Single Family Residence
ListPrice:
418,370
School Dist:
882
Living Area:
1582
Beds:
3
Style:
Single Family Residence
Yr Built:
2025
Baths:
2
MLS#:
6763059
2159 Tyrone Drive Shakopee MN 55379
$376,700Active
This home is available for a September closing date! Ask about how to qualify for savings up to $5,000 using Seller's Preferred Lender! Step into the Raleigh, where modern design and functionality come together seamlessly. The open-concept main level boasts 9-foot ceilings and a flowing layout that effortlessly connects the kitchen, family room, and dining area—perfect for gatherings. The kitchen is a showstopper, featuring sleek white cabinetry, quartz countertops, stainless steel appliances, a gas range, a spacious center island, and a chic tile backsplash. For added ease, blinds are already installed. Upstairs, you’ll find 3 bedrooms, 2 baths, and a convenient laundry room. The primary suite serves as a relaxing retreat, complete with a private bath and an expansive walk-in closet. Additional features include a two-car garage and a charming patio. Situated near walking paths and trails, with quick access to shopping, dining, and Highway 169, Summerland Place offers the lifestyle you’ve been looking for!
Type:
Townhouse Side x Side
ListPrice:
376,700
School Dist:
720
Living Area:
1719
Beds:
3
Style:
Townhouse Side x Side
Yr Built:
2025
Baths:
3
MLS#:
6763558
1636 Dakota Avenue SSaint Louis Park MN 55416
$375,000Active
Beautifully remodeled home that shows like a model! Featuring 3 bedrooms and 2 updated baths, this home offers hardwood floors, brand new carpeting, and a stunning new kitchen with quartz countertops and stainless steel appliances. The main-level full bath has been completely redone, and a brand new ¾ bath has been added in the lower level. Other recent upgrades include new central air and a spacious new deck perfect for entertaining. The walkout basement leads to an oversized lot—rare for St. Louis Park! Located near Hampshire Park with quick access to Hwy 394 and 100, and just minutes from West End shopping, dining, and entertainment. A must-see!
Type:
Single Family Residence
ListPrice:
375,000
School Dist:
283
Living Area:
1340
Beds:
3
Style:
Single Family Residence
Yr Built:
1951
Baths:
2
MLS#:
6764321
XXX10 My Abbys Way Lane SWPequot Lakes MN 56472
$57,500Active
New residential neighborhood in the heart of the Nisswa and Pequot Lakes area. Nicely wooded 2.25+ acre lots are designed to offer peace and privacy in a rural setting and a great location for your new home. New streets are now paved and ditches hydroseeded, quiet streets without through traffic. Drive through anytime! Parcels other then those in MLS may be available at this time. Close to Gull Lake, Pillsbury State forest, Pelican lake, championship golf and all the lakes area has to offer. See covenants and plat in supplements.
ListPrice:
57,500
School Dist:
186
MLS#:
6764611
34310 Summer Avenue Jenkins MN 56474
$365,000Active
Check out this spacious 4-bedroom, 2-bath home in Jenkins nestled on a large private lot. Enjoy peaceful living with room to roam, just steps from the Paul Bunyan Trail for year-round recreation. This well-maintained home features generous living spaces, an open layout, and a beautiful wooded setting. A perfect blend of privacy and convenience, with quick access to HWY 371, area lakes, parks, and amenities. The home will be freshly stained prior to closing! Don’t miss this opportunity to enjoy the best of the north woods lifestyle! Sellers to leave the lawn mowers, snow blower, yard furniture and gardening tools!
Type:
Single Family Residence
ListPrice:
365,000
School Dist:
186
Living Area:
2016
Beds:
4
Style:
Single Family Residence
Yr Built:
2003
Baths:
2
MLS#:
6705929
936 Belanger Avenue NWBuffalo MN 55313
$825,000Active
Step into timeless quality and craftsmanship in this stunning custom-built 2-story home located in the desirable Westcliffe neighborhood with private association deeded access to Buffalo Lake. This thoughtfully designed home offers a seamless blend of comfort and elegance featuring well-planned living spaces, quality finishes and an inviting atmosphere. The main level features oversized living and dining areas that flow seamlessly, providing plenty of room to gather or relax in the sun-filled living room, cozy family room with gas FP, 2 dining room options for plenty of seating and a flowing expansive kitchen complete with pull-out shelves, spacious cupboards, food pantry + a sizeable center island/breakfast bar with seating & storage drawers and gleaming maple flooring and woodwork throughout. Expand your outdoor enjoyment options with the charming attached screen porch and Trex maintenance free deck for making the most of every season. Upstairs you will find 2 generously sized bedrooms, an expansive primary suite complete with a private bath with separate tub & shower and spacious walk-in closet plus an open & airy loft space for an office or hobby/playroom area or add a wall and it would be a 5th bedroom. Whether you are hosting game night with friends or a quiet evening with family, the fantastic lower level offers the ideal blend of comfort and fun with the large amusement room, stylish wet-bar/kitchen spot and comfortable family room with gas FP complete with knotty pine accents. There is also a nicely sized bedroom with a large double closet, 3/4 bath, storage options and a walkout to the outdoor patio for expansion of living space and the sprawling backyard. This amazing 1.7 acre property offers peaceful living with an abundance of natural beauty, a scenic setting and privacy with the perfect blend of outdoor space and recreation on Buffalo Lake with association access to a dock, boat launch & beach. Enjoy the tranquility of nature with the 40 shared acres of common land for exploring and picturesque pond with a beautiful walking trail all the way around it located just down the path from your backyard. Lots of storage throughout the home and also in the large attached 3-car garage with attic storage and added depth in one stall. New in 2024/25: roof on house & shed, maintenance free Trex deck and stairs, carpet upstairs and in lower level plus luxury plank vinyl in bathrooms/garage entry, Culligan water softener. Ask to the see the upgrades/features list.
Type:
Single Family Residence
ListPrice:
825,000
School Dist:
877
Living Area:
4100
Beds:
4
Style:
Single Family Residence
Yr Built:
1998
Baths:
4
MLS#:
6765562
Parcel B Street 35 Rd Holmen WI 54650
$227,500Active
Village of Holmen adjacent and south of the HWY 35 & 53 interchange. Last parcel of significant size and visibility to major highways in La Crosse County. Future Zoning Highway Commercial/Business with flexibility for some mixed use residential. Property is fully improved with utilities and 3 phase power. Bring your Big Box retail here. Village very positive on development. Village of Holmen has allocated funds for a roundabout to access this parcel. See attached MLS docs & concept map. Seller will divide or can be combined with other adjacent listings (MLS #s 6765223, 6765221, 6765225). Call for more details.
ListPrice:
227,500
School Dist:
2562
MLS#:
6765221
