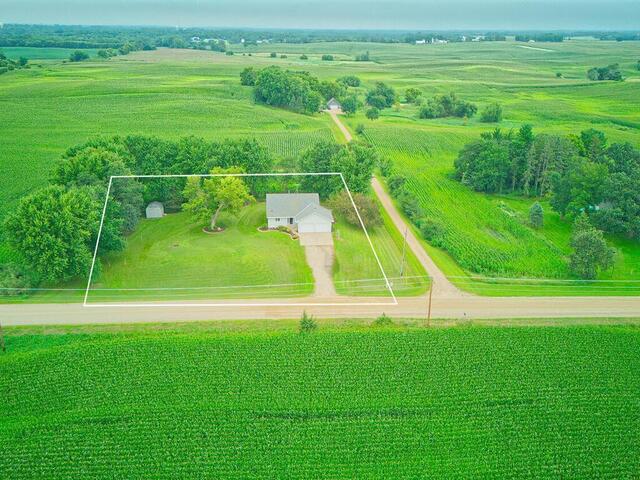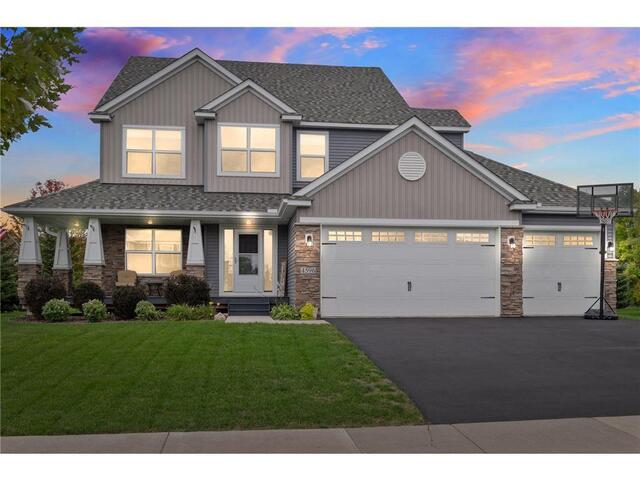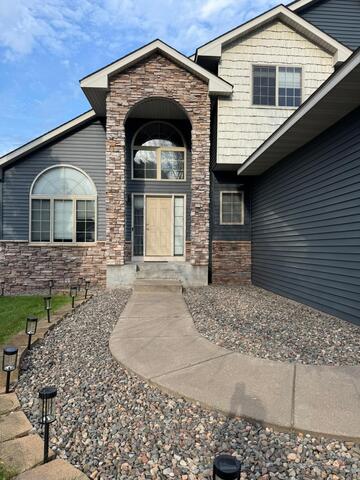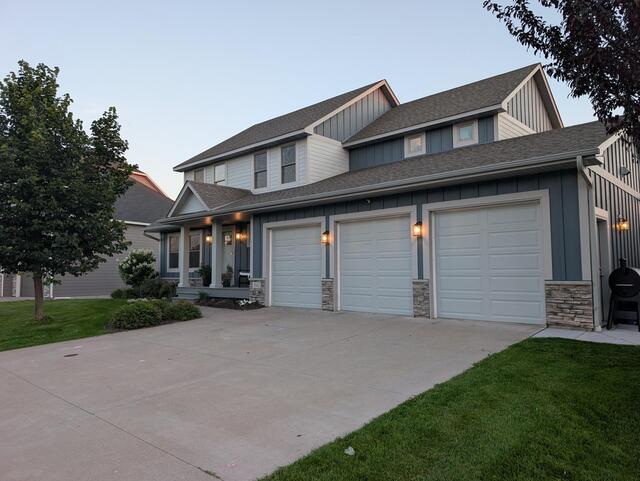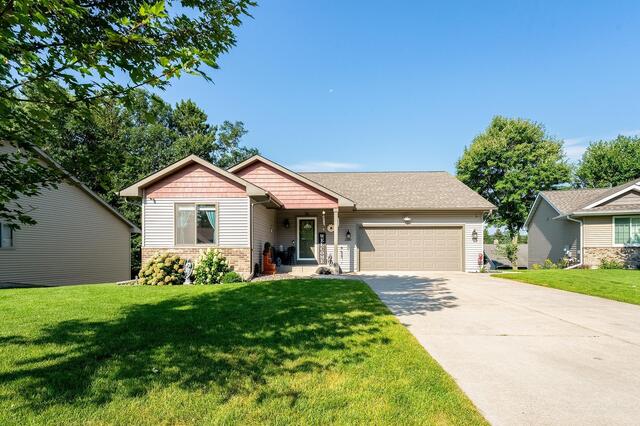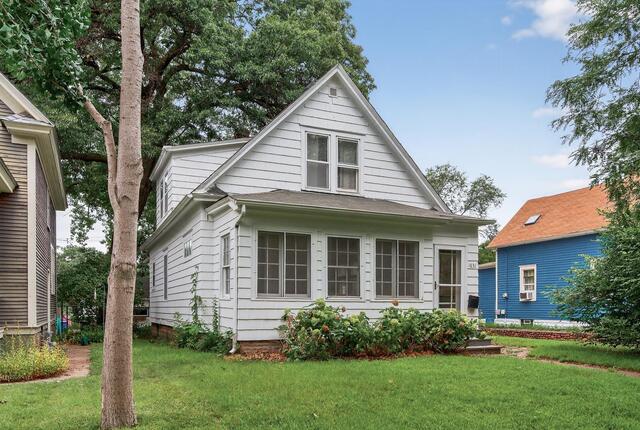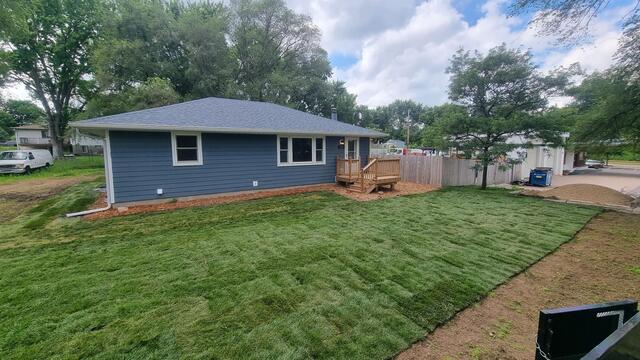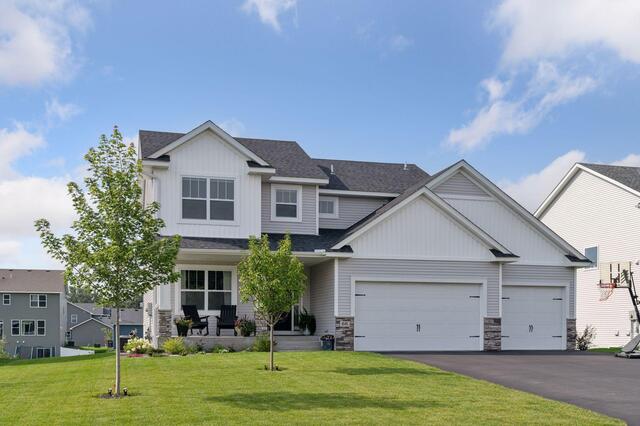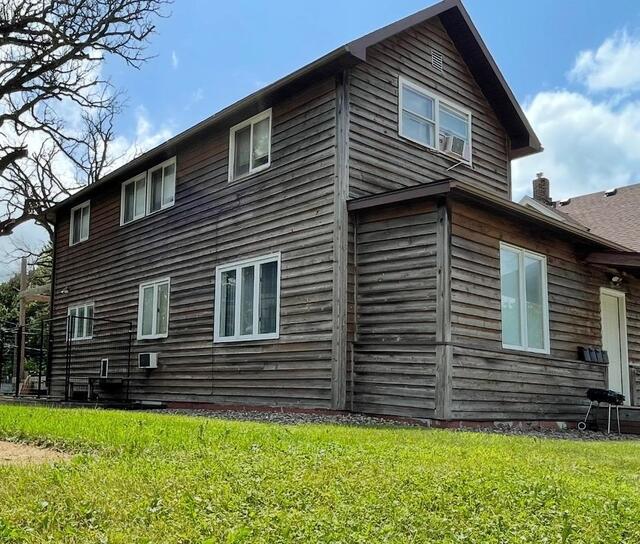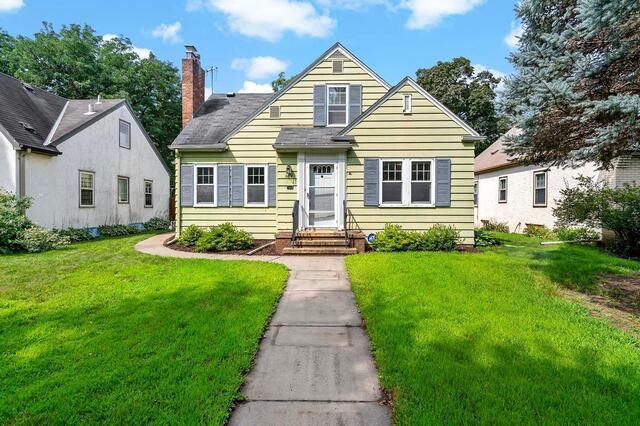Total Listings: 31584
14362 70th Street SWCokato MN 55321
$347,500Coming Soon
Welcome to the country just outside of Cokato making trips to town a breeze. This home has a perfect sized lot offering a treed line and privacy without hours of yardwork.
You walk into the main level offering an updated kitchen with new stainless steel appliances, flooring and a walkout to your future deck or patio. The peninsula offers a nice separation of the kitchen and dining space and gives a great spot to gather. A few steps up and you can enjoy the large open living room. Down the hall is the large primary and 2nd bedrooms along with a full bath. The family room is in the lower level along with another large bedroom, full bath, laundry and utility room.
Type:
Single Family Residence
ListPrice:
347,500
School Dist:
466
Living Area:
1938
Beds:
3
Style:
Single Family Residence
Yr Built:
1989
Baths:
2
MLS#:
6773565
4596 Landings Way Minnetrista MN 55375
$639,900Coming Soon
Welcome to your dream home! This stunning home boasts huge windows that flood the space with natural light, creating a warm and inviting atmosphere throughout all three updated floors. The newly finished basement is a true entertainer's paradise, featuring a built-in projector stereo system. (Atmos 3 dimensional surround sound) that will elevate your movie nights to a whole new level. Step outside to discover a beautiful flat square backyard, complete with a brand-new patio, perfect for outdoor gatherings or quiet evenings. The location is unbeatable, with nearby parks, trails, shopping, coffee shops, and markets. As you enter, you'll be greeted by a beautiful foyer that sets the tone for the spacious layout that follows. The master shower is a luxurious retreat you won’t want to leave, while the kitchen showcases elegant granite countertops and modern stainless steel appliances, making it a wonderful gathering space. This home perfectly combines style, comfort, and convenience, making it the ideal place to create lasting memories.
Type:
Single Family Residence
ListPrice:
639,900
School Dist:
110
Living Area:
3257
Beds:
5
Style:
Single Family Residence
Yr Built:
2017
Baths:
4
MLS#:
6746480
22608 Zion Parkway NWOak Grove MN 55005
$525,000Coming Soon
***Professional photos to come week of 9/1***
Welcome home to this beautifully crafted home with vaulted ceilings, French doors, huge windows and a recently finished basement just to name a few perks. Located on a golf course and given some fresh paint, updated appliances, recently re-sealed driveway and a laundry list of repairs and upgrades (such as a fully fenced backyard), this home stands out among the rest. Take a walk down your neighborhood sidewalks, or enjoy coffee from your deck in your fully fenced backyard, this home truly has all the makings of a home to last a lifetime! Take a look at the list of improvements and updates, and come see for yourself!
Type:
Single Family Residence
ListPrice:
525,000
School Dist:
15
Living Area:
3302
Beds:
5
Style:
Single Family Residence
Yr Built:
2005
Baths:
4
MLS#:
6774021
3042 132nd Avenue NEBlaine MN 55449
$899,990Coming Soon
Coming soon! Wonderful home in highly desired Wagamon Ranch neighborhood backing up to a pond. Outdoor living and privacy at it's finest in Blaine including a brand new deck and large patio. Fully finished basement with fireplace and wet bar. Heated garage. Three bedrooms + loft upstairs. Guest bedroom in the basement. Enjoy summers at the neighborhood pool, fishing or kayaking on the pond or playing in the neighborhood. Winters bring snowshoeing, skating, sled rides and ice fishing on the pond. Seller is licensed real estate agent.
Type:
Single Family Residence
ListPrice:
899,990
School Dist:
11
Living Area:
3618
Beds:
4
Style:
Single Family Residence
Yr Built:
2017
Baths:
4
MLS#:
6771602
2220 Camden Court Eau Claire WI 54703
$420,000Coming Soon
Welcome to this stunning open-concept home in the highly sought-after Princeton Valley neighborhood! Featuring nearly 3,000 finished square feet, this residence offers a perfect blend of comfort and functionality. Beautiful hardwood floors flow throughout the main level, leading you to spacious living area ideal for both everyday living and entertaining. The primary suite is a true retreat with its own private bath and large walk-in closet. Downstairs, you'll find a versatile space with endless potential that is complete with a bedroom, bathroom, and additional kitchen area. Enjoy the outdoors with a new composite deck and privacy fence, perfect for relaxing or hosting gatherings. The insulated, fully finished two-car garage provides excellent storage and convenience. Recent updates include a new roof, garage door, gutters and downspouts, and siding, offering peace of mind for years to come. This home is move-in ready and situation in one of the most desirable areas--don't miss the change to make it yours!
Type:
Single Family Residence
ListPrice:
420,000
School Dist:
1554
Living Area:
2904
Beds:
3
Style:
Single Family Residence
Yr Built:
2016
Baths:
3
MLS#:
6774161
1831 Englewood Avenue Saint Paul MN 55104
$270,000Coming Soon
Welcome to 1831 Englewood Ave, a delightful 2-bedroom, 2-bath duplex nestled in the heart of the coveted Hamline Midway neighborhood. Tucked away on a peaceful, quiet street, this property offers the perfect balance of tranquility and urban convenience.
The upper unit, recently listed on Furnished Finder, generated a steady income of $1,295 per month as a short-term rental, showcasing the great potential for additional cash flow. The unit features beautifully refinished hardwood floors that enhance the timeless St. Paul charm, making it a desirable spot for renters or guests.
The lower unit, currently rented to a family at a discounted rate, has even more potential and could easily command a rental price higher than the upper unit, ensuring excellent return on investment.
This duplex is ideally located with easy access to major universities, Allianz Field, and a variety of restaurants and shops. Whether you’re looking for a place to live, an income-generating property, or both, 1831 Englewood Ave offers endless possibilities.
Additional updates include a brand-new water heater and a newer washer/dryer in both units, adding to the convenience and appeal of this property!
Don’t miss the opportunity to own a piece of St. Paul!
Type:
Duplex Up and Down
ListPrice:
270,000
School Dist:
625
Living Area:
1167
Style:
Duplex Up and Down
Yr Built:
1908
MLS#:
6774470
7023 Concord Boulevard Inver Grove Heights MN 55076
$339,500Coming Soon
Amazing home with tons of brand new features. Move in ready with opportunity to add dream garage. Large city lot with good combination of shade for comfort and sun for gardening. New roof, siding, electrical wiring and panel, ductwork and forced air heat, central air. Brand new basement foundation with poured walls and waterproofing. Basement features 9 ft ceilings, a new bathroom with tiled walk in shower and two large bedrooms. A third egress window serves the family room, but could easily be converted into a 5th bedroom.
Type:
Single Family Residence
ListPrice:
339,500
School Dist:
199
Living Area:
1824
Beds:
4
Style:
Single Family Residence
Yr Built:
1959
Baths:
2
MLS#:
6767890
66 144th Lane NWAndover MN 55304
$699,900Coming Soon
Step into like-new luxury in this meticulously maintained 5-bedroom, 4-bath home, perfectly situated on a peaceful street. The open-concept main level features a versatile flex room—ideal for an office, playroom, or guest space—along with spacious living and dining areas filled with natural light.
Upstairs, the primary suite offers a private retreat with a spacious walk-in closet, and spa-inspired bath, complete with a soaking tub, dual vanities, and a walk-in shower. Four additional bedrooms provide plenty of space for family, guests, or hobbies.
With modern finishes, thoughtful design, and pristine condition, this home is truly move-in ready. Don’t miss your chance to own this perfect blend of comfort, style, and location.
Type:
Single Family Residence
ListPrice:
699,900
School Dist:
11
Living Area:
3398
Beds:
5
Style:
Single Family Residence
Yr Built:
2022
Baths:
4
MLS#:
6770047
411 Court Street Albert Lea MN 56007
$197,900Coming Soon
Fantastic 4-Plex Investment Opportunity!
This well-maintained 4-unit property is a rare find for both seasoned investors and owner-occupants alike. Live in one apartment and let the rental income cover your mortgage, or simply enjoy steady cash flow from a fully rented building with long-term tenants.
Property Highlights:
• Solid investment with established tenants and consistent rental history
• Roof less than 10 years old, cedar siding, and newer landscaping
• Ample off-street parking, two decks, and attractive curb appeal
• Located in a revitalized neighborhood with continued growth potential
Financials:
• Estimated Rental Income: $2,325/month ($27,900/year)
• Estimated Expenses: $925/month ($11,100/year)
• Net Income Potential: $1,400/month ($16,800/year)
Current Units & Tenants:
• Apt 1: $475/month – Upstairs Efficiency – 13-year tenant
• Apt 2: $575/month – Upstairs 1 Bed/1 Bath – 1-year tenant
• Apt 3: $575/month – Main 1 Bed/1 Bath – 4-year tenant
• Apt 4: $700/month – Main 1 Bed/1 Bath – currently owner-occupied
Apartment Features:
• All units include window A/C and appliances
• Utilities (electric, gas, water, garbage, satellite) included in rent
• Basement with sump pump, water heater, and furnace
Owner’s Apartment (Apt 4):
Beautifully updated 1 bed/1 bath unit featuring:
• Kitchen with pantry, stainless steel fridge, range, and dishwasher
• Stackable washer/dryer hookups
• Enclosed dog door with access to large outdoor kennel
• Spacious dining & living areas, full bath with tub/shower
• Gorgeous original woodwork, front & back entrances, and private deck
• A must-see home full of character!
Additional Details:
• Buyer to pay closing costs
Don’t miss this opportunity to own a strong income-producing property with long-term stability and the option for owner occupancy.
Type:
Quadruplex
ListPrice:
197,900
School Dist:
241
Living Area:
2322
Style:
Quadruplex
Yr Built:
1915
MLS#:
6765157
5604 Bloomington Avenue Minneapolis MN 55417
$300,000Coming Soon
Investors, flippers, and ambitious DIY buyers — here’s your chance to reimagine a 4-bedroom, 3-bath home in the sought-after Edgewater subdivision of Diamond Lake, just steps from Lake Nokomis! Hardwood floors lie beneath most of the carpeting, waiting to be uncovered. Generous living spaces include a fireplace-warmed living room, formal dining room, den, large bedrooms, eat-in kitchen, and a three-season porch. The lower level offers even more potential with a spacious rec room, plus an unfinished bonus room and bath ready to be transformed. Updates include MAC-installed windows/storm windows and a newer furnace (2020). With both an attached and detached garage and easy access to trails, sports fields, a golf course, and the beach, this as-is property is full of possibilities. Don’t miss the interactive floor
plan!
Type:
Single Family Residence
ListPrice:
300,000
School Dist:
1
Living Area:
2722
Beds:
4
Style:
Single Family Residence
Yr Built:
1938
Baths:
3
MLS#:
6762748
