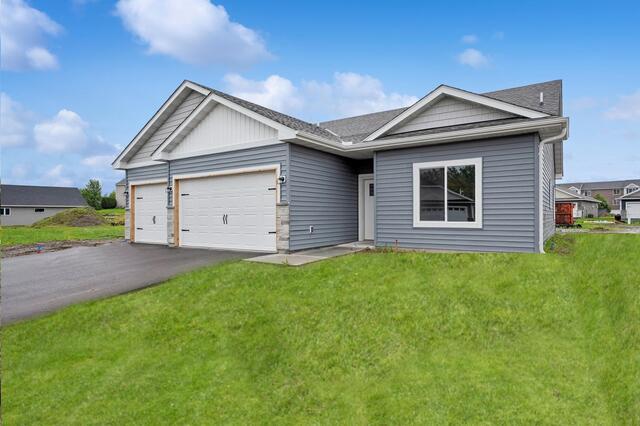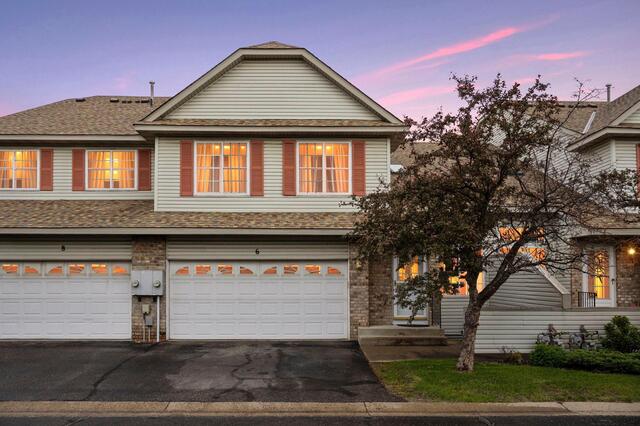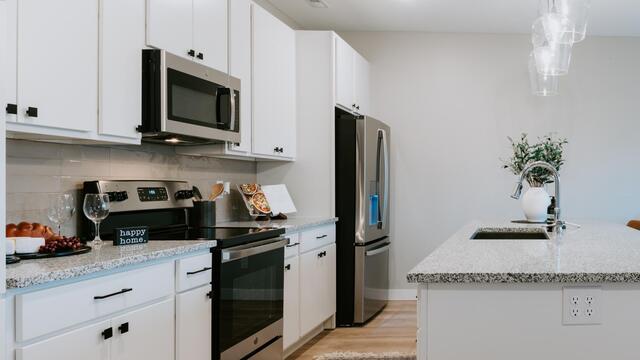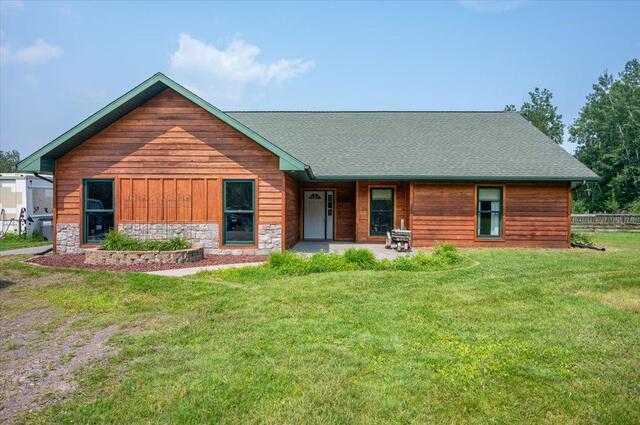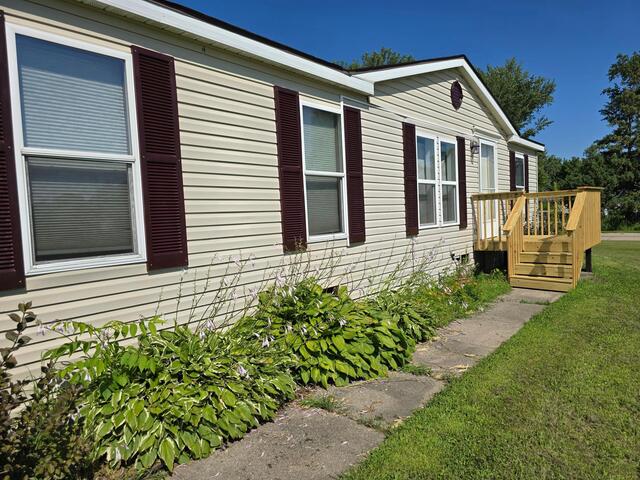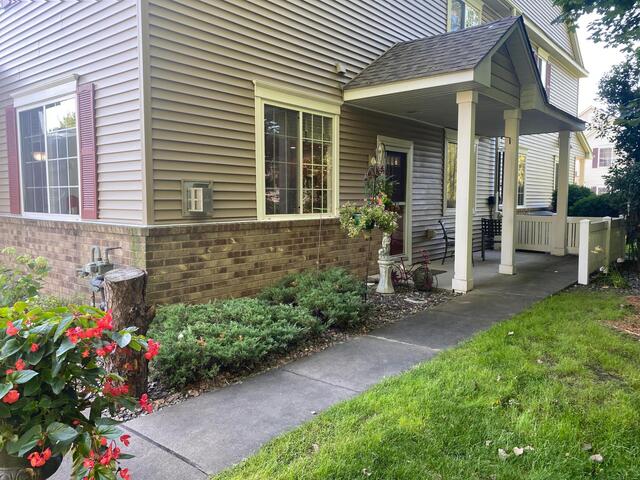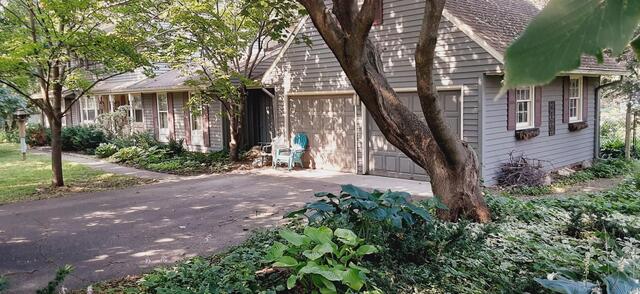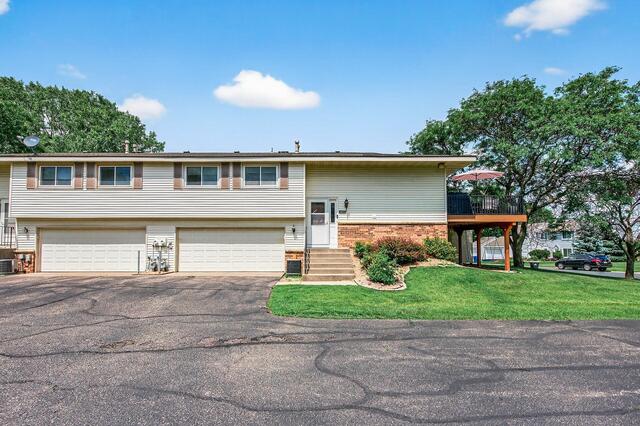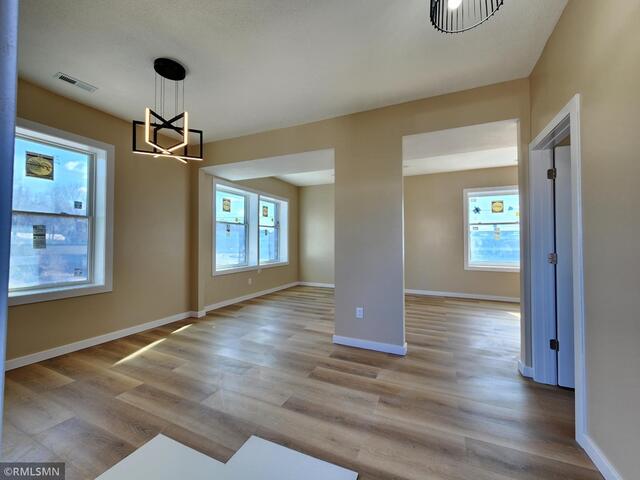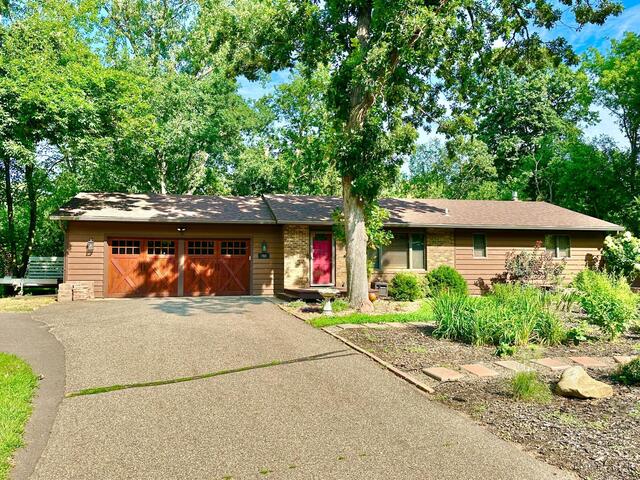Total Listings: 31869
4905 Evergreen Drive NHugo MN 55038
$445,000Active
Introducing the Marco, the newest floor plan at The Villas at Water’s Edge! This one-level detached townhome offers 1,534 sqft with 3 beds, 2 baths, and 3-car garage. Gourmet kitchen with stainless steel appliances, granite countertops, center island, and built in pantry. Light and bright open living room with vaults. Well designed features include: granite, luxury wide plank flooring, soft close cabinetry, and designer lighting package. Owner's retreat with walk-in shower, and double vanity. Private laundry with sink and cabinets. Worry-free lifestyle with lawn care and snow removal covered. Plus, enjoy private community center with pool, gym, and more. There are additional homes available for quick closing also: 1 2bedroom/2car with white cabs (Dallas model 4831 Education), one other Marco (4840 Education), and one 2bedroom plus den/2car (4901 Education). Inquire about current incentives. Photos of similar plan.
Type:
Townhouse Detached
ListPrice:
445,000
School Dist:
624
Living Area:
1534
Beds:
3
Style:
Townhouse Detached
Yr Built:
2025
Baths:
2
MLS#:
6765043
14220 Xenon Street NWRamsey MN 55303
$249,900Active
Enjoy easy, low-maintenance living in this beautifully maintained, move-in ready townhome in Ramsey. Upstairs, you’ll find two generously sized bedrooms, a versatile loft ideal for a home office or cozy reading spot, a full bath, and a convenient laundry area to make daily tasks simple. The main and lower levels offer plenty of flexible living space—perfect for relaxing, entertaining, or growing into your next chapter. Thoughtfully cared for and ready for you to call home, this property blends comfort and function. Located close to top-rated schools, great shopping, and scenic parks, it’s the perfect mix of convenience and charm.
Type:
Townhouse Side x Side
ListPrice:
249,900
School Dist:
11
Living Area:
1680
Beds:
2
Style:
Townhouse Side x Side
Yr Built:
1997
Baths:
2
MLS#:
6767545
15186 105th Avenue N #6NWMaple Grove MN 55369
$2,896Active
Sunrise 3 bedrooms, 2.5 bath, 2-car, 1,650 sq ft. Newly built townhomes offer high level of privacy compared to apt living, ensuring minimal noise. Floor plans curated w ample space. Within the community includes 2, 3, 4 BRs. Amenities: Swimming pool, Poolside sun loungers, Outdoor lounge w fireplace, Dog park, Playground, Outdoor community grilling station, Clubroom w fp, Yoga studio, Children’s playroom, wi-fi, Remote work offices, Fitness center. Energy efficient dwasher, Double vanity, Vinyl flooring, Plush carpet, Oversized closets, Level 2 EV charge select garages, Chef-inspired kitchen w 9-ft island and trash drawer, Designer pendant lighting, White cabinet doors w matte black hardware,SS energy-efficient appl.Base Rent, appl $35 per applicant, Jetty bond $500 if approved, 1 month's rent if approved w additional deposit req. Lawncare, snow removal, Wi-Fi, smart home, trash, pest control $120 per month, per unit.Gas, Electric, Water/Sewer, Recycling paid to provider.
Type:
Townhouse Side x Side
ListPrice:
2,896
School Dist:
279
Living Area:
1650
Beds:
3
Style:
Townhouse Side x Side
Yr Built:
2023
Baths:
3
MLS#:
6524356
3155 Poplar Rd Duluth MN 55804
$600,000Active
Welcome to this beautiful property tucked away behind a wall of mature trees, this charming one-story, wood-sided home offers the perfect blend of privacy and convenience. Located close to town, you'll enjoy peaceful seclusion without sacrificing accessibility.
This 3-bedroom, 2-full bath home sits on a heated slab-on-grade foundation, providing comfort and efficiency year-round. Step outside and you’ll find a car enthusiast or mechanic’s dream: a massive 40x60 shop/garage featuring a 3/4 bathroom, full utility room, and two fully equipped bays — one with a paint booth, the other with a four-post lift (seller is willing to include with acceptable offer). A spacious lean-to off the shop offers even more storage space for toys, or projects.
The backyard is fully fenced and includes a chicken coop (optional with sale), making it ideal for hobby farmers or those wanting a bit of country life. Toward the rear of the property, a large open storage shed keeps additional equipment or materials protected from the elements.
Whether you're seeking space to work, play, or simply enjoy the peace and quiet, this unique property delivers. Don’t miss your chance to own this secluded gem with endless potential! Make this your PLACE today!
Type:
Single Family Residence
ListPrice:
600,000
School Dist:
709
Living Area:
1942
Beds:
3
Style:
Single Family Residence
Yr Built:
2003
Baths:
2
MLS#:
6766465
314 Buchannon Street SWaterville MN 56096
$169,000Active
Here's your opportunity to get into an efficient 3 bedroom home on a double corner lot, with minimal traffic, close to town, school and the Sakatah State Trail. New flooring and paint throughout. Move in ready!
Type:
Single Family Residence
ListPrice:
169,000
School Dist:
2143
Living Area:
1296
Beds:
3
Style:
Single Family Residence
Yr Built:
2000
Baths:
2
MLS#:
6767437
9803 Vagabond Lane NMaple Grove MN 55311
$296,500Active
Come on over and visit this well-maintained 1769 sq. ft. townhome featuring 2 spacious bedrooms PLUS a spacious, comfortable loft. Enjoy peaceful mornings with a serene pond-side setting with a great view right outside your front door, providing ample privacy- one of the top three units in the neighborhood. The kitchen has a walk-in pantry with plenty of storage space.Key Features: New Mechanical Systems: Furnace, A/C less than two years old using “top shelf” Daikin HVAC equipment- no short cuts. Water heater and softener two years old.Kitchen: Stainless Steel GE fridge, stove, dishwasher and microwave.Flooring: Beautiful wood laminate flooring in great shape.Relaxing ambiance: Cozy gas fireplace in the living room for those chilly evenings.
Type:
Townhouse Quad/4 Corners
ListPrice:
296,500
School Dist:
279
Living Area:
1769
Beds:
2
Style:
Townhouse Quad/4 Corners
Yr Built:
2004
Baths:
2
MLS#:
6769939
301 Kenmar Circle Minnetonka MN 55305
$524,900Active
Charming Two-Level Home in a Sought-After Neighborhood
Nestled on a private, fenced ½-acre lot in a highly regarded community, this home offers both comfort and convenience. The beautifully landscaped grounds feature vibrant flowers, lush gardens, mature bushes, and trees, attracting a variety of local wildlife.
Enjoy an ideal location just minutes from Highways 394 and 494, and within walking distance to Ridgedale Mall, Minnetonka City Hall, and the public library. Located in the award-winning Wayzata School District.
Type:
Single Family Residence
ListPrice:
524,900
School Dist:
284
Living Area:
2670
Beds:
3
Style:
Single Family Residence
Yr Built:
1961
Baths:
2
MLS#:
6768138
4173 Sylvia Lane SShoreview MN 55126
$255,000Active
Experience the ease and comfort of townhome living in Shoreview. Located in an established neighborhood surrounded by mature trees, this home offers both privacy and a great community atmosphere. Just a short distance from Wilson Park—13 acres of recreational amenities including sports courts, bike paths, trails, an ice rink, picnic shelter, and more—you’ll have endless opportunities for outdoor fun year-round. You’ll also get to enjoy being steps away from the large in-ground, outdoor heated neighborhood pool. Inside you’ll find two bedrooms including a large primary bedroom with a walk-in closet and a convenient walk-thru to the main bathroom. The kitchen is open to the dining room that walks out to a newer (2023) 12x20 composite deck for easy grilling and indoor-outdoor living. The finished walk-out lower level includes a family room, game/play area, laundry, and half bath, providing extra flexibility for daily life or entertaining. Major updates include siding, roof, and windows all replaced in 2017, ensuring peace of mind for years to come. This home is the perfect blend of low maintenance living and a welcoming community setting. Now is the time to make it yours!
Type:
Townhouse Quad/4 Corners
ListPrice:
255,000
School Dist:
621
Living Area:
1239
Beds:
2
Style:
Townhouse Quad/4 Corners
Yr Built:
1979
Baths:
2
MLS#:
6757617
1039 Payne Avenue Saint Paul MN 55130
$2,375Active
Welcome to an extensively remodeled 3 bedroom and 2 full bath apartment. The unit is on the top of the building along with all new windows and glass doors offer tons of natural light. Spacious luxurious primary suite with private bath. Like new with all modern light fixtures, new paint, and new flooring. The open-concept floor plan is perfect for entertaining, featuring a spacious living area, a open dining space, a modern kitchen with stainless steel refrigerator, Range, Dishwasher and microwave. The white kitchen Cabinets, granite countertops, Breakfast Island. Brand new LG washer and dryer inside the unit and on the same level. Sophisticated home strategically positioned near downtown Saint Paul and Lake Phalen areas and near restaurants, shops, clinics, hospitals and freeway 35E and 94.
Type:
Duplex Up and Down
ListPrice:
2,375
School Dist:
625
Living Area:
1617
Beds:
3
Style:
Duplex Up and Down
Yr Built:
1909
Baths:
2
MLS#:
6675318
702 4th Street NHudson WI 54016
$459,900Active
Charming rambler in the Village of North Hudson. Located just down the street from Sommers Landing Park, this inviting 3-bedroom, 2-bath rambler offers comfort, convenience, and plenty of character. The main level features two bedrooms, a full bath with a jacuzzi tub, a bright living room, and a well-appointed kitchen with Corian countertops, a pantry, laminate wood floors, and black/stainless appliances (new in 2020). There is a kitchen window and a garbage disposal as well. A patio door leads to your private backyard oasis, complete with mature trees, amazing perennial gardens, a pergola-covered deck, stamped concrete fire pit area, and a pet kennel with direct access to the insulated 2-car garage. Hot tub included in the sale. The fully finished lower level provides a spacious family room with a cozy fireplace and surround sound. There's an additional bedroom and a second bath, ideal for guests or a home office. Updates include a roof less than 8 years old, leaf guard gutters, and downspouts. All this in a desirable neighborhood close to parks and the charm of North Hudson living!
Type:
Single Family Residence
ListPrice:
459,900
School Dist:
2611
Living Area:
2364
Beds:
3
Style:
Single Family Residence
Yr Built:
1985
Baths:
2
MLS#:
6771214
