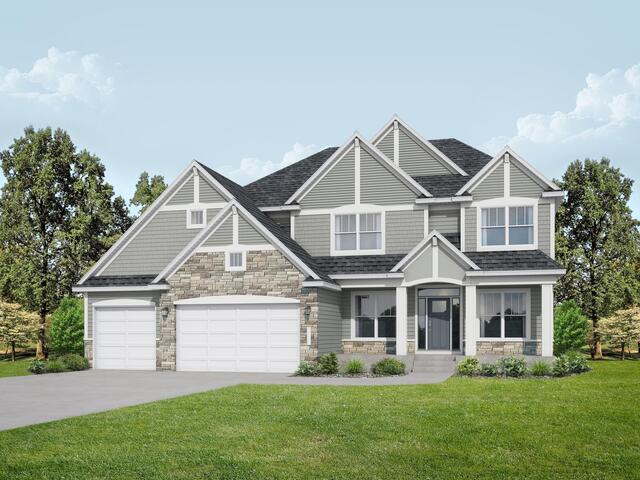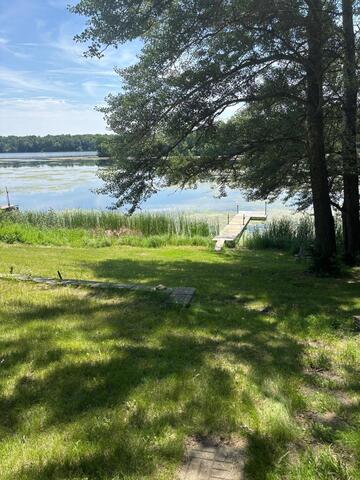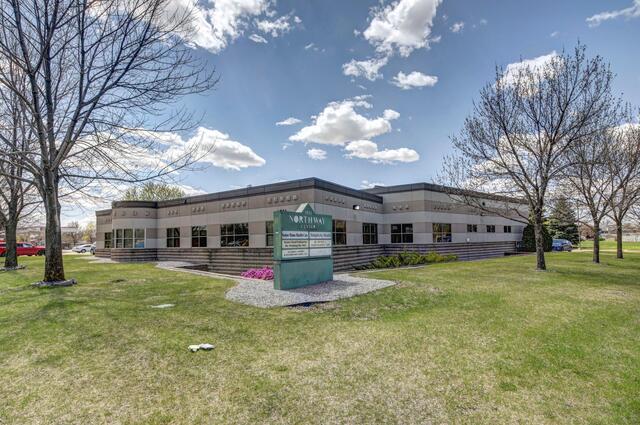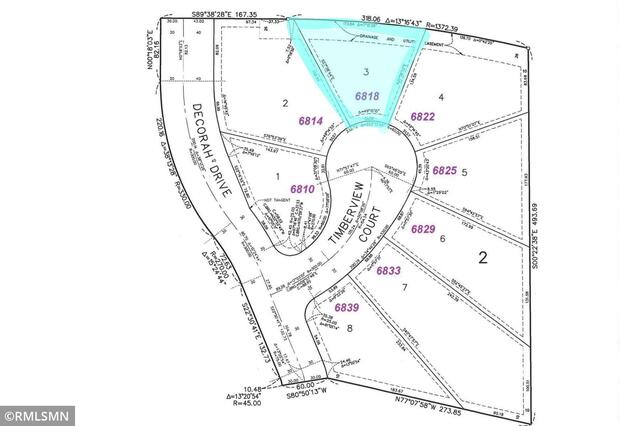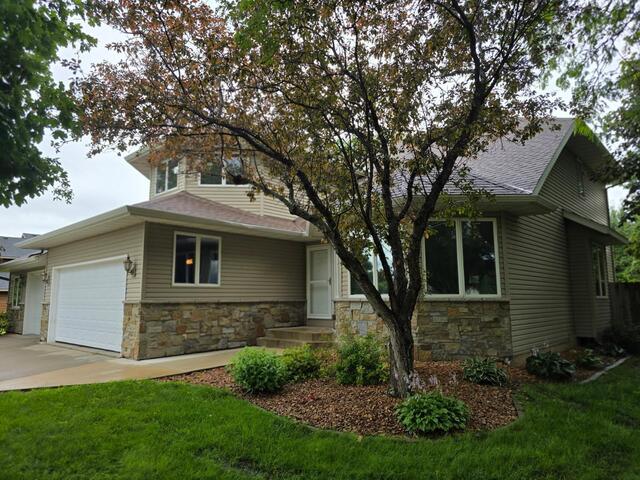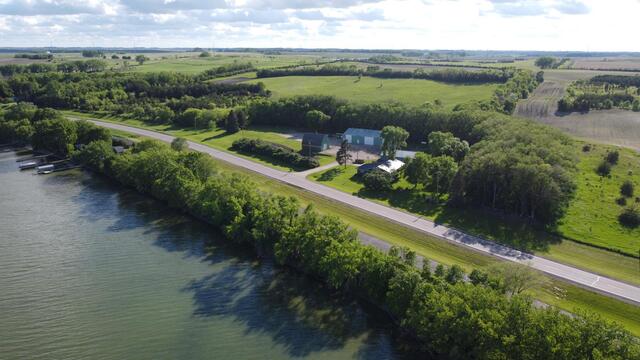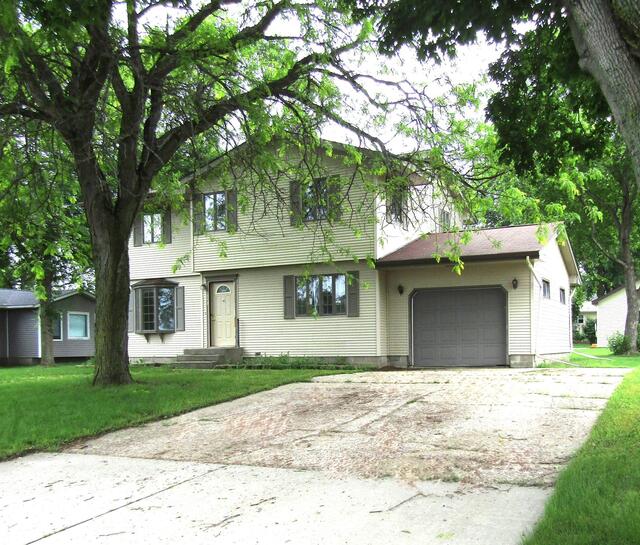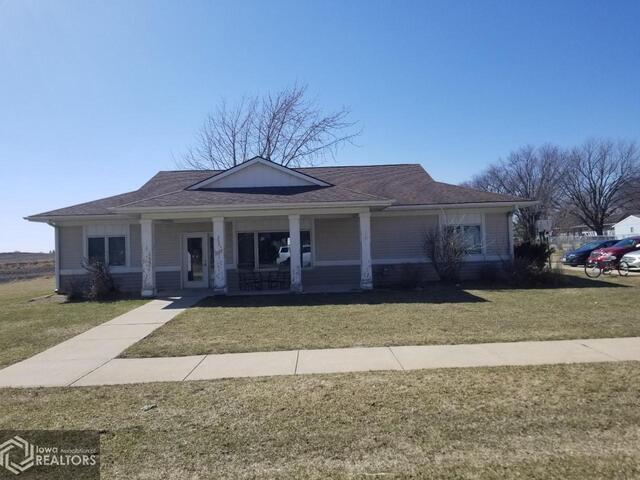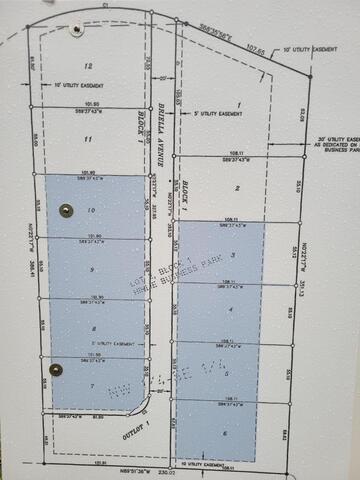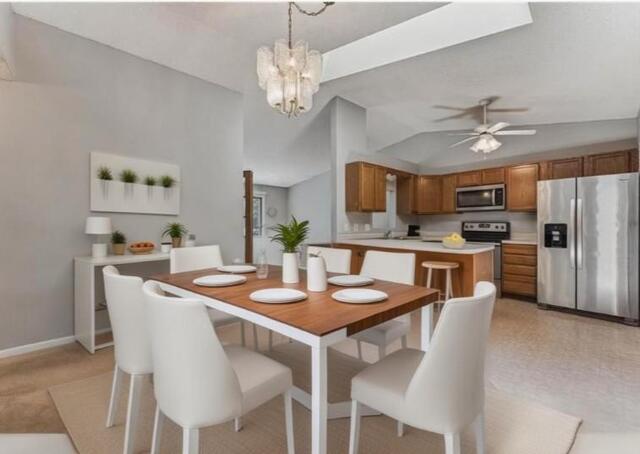Total Listings: 31875
4729 131st Ave NE Blaine MN 55449
$905,000Active
Move-In Ready September! | The Summit Floor Plan by Jonathan Homes Be sure to check out the latest progress photos in the listing.
The Summit floor plan by Jonathan Homes is fully finished, including the basement, and move-in ready. It features six bedrooms, five baths, and over 4,000 square feet of professionally designed living space. This energy-efficient home offers high-end finishes, flexible spaces, and quick close availability.
The main level includes a chef-inspired kitchen with custom cabinetry, double ovens, a cooktop, and a walk-in pantry. A sunroom/flex space doubles as a main-floor in-law suite with a private walk-through bath, while the open-concept living area features a fireplace framed by custom built-ins. A dedicated office provides work-from-home convenience.
Upstairs, the owner’s suite offers a spa-like retreat with a freestanding tub, walk-in shower, oversized closet, and direct access to the laundry room, complete with folding space and sink. Bedrooms two and three share a Jack and Jill bath, while bedroom four enjoys a private ¾ bath.
The finished lower level includes a spacious family room, flex space, sixth bedroom, and an additional ¾ bath—perfect for entertaining or multigenerational living. The exterior comes with a concrete driveway, fully landscaped and complete with in ground sprinklers! Every detail is thoughtfully finished—this home is truly turnkey.
Exceptional value. Move-in September. Schedule your private showing today, take advantage of this new construction without the wait, and move in right away!
Type:
Single Family Residence
ListPrice:
905,000
School Dist:
11
Living Area:
4560
Beds:
6
Style:
Single Family Residence
Yr Built:
2025
Baths:
5
MLS#:
6744142
21107 State Highway 23 Richmond MN 56368
$149,900Active
Waterfront lot on Becker Lake. Access to entire Chain of Lakes. Lot has pad for RV/Camper with Holding tank installed. Drilled well with electric to RV. Storage shed for toys and equipment. Beautiful South facing views. Ready to start making memories at the Lake. RV is included in the sale.
ListPrice:
149,900
School Dist:
750
MLS#:
6744504
1511 Northway Drive Saint Cloud MN 56303
$12Active
This conveniently located building offers two lower-level suites for lease. It is in close proximity to CentraCare/St. Cloud Hospital and numerous other medical offices and clinics. Lower level suites: 1890 SF or 2610 SF, each for $12.00/SF NNN.
Type:
Office
ListPrice:
12
School Dist:
742
Style:
Office
Yr Built:
1996
MLS#:
6745722
6818 Timberview Court Cannon Falls MN 55009
$98,000Active
Cul-de-sac lot in Timber Ridge! This lot is a walkout lot! Call for availability and plans!
ListPrice:
98,000
School Dist:
252
MLS#:
6501854
1702 15th Street SWWillmar MN 56201
$474,888Active
Welcome to this spacious and beautifully maintained 4-bedroom, 3.5-bath home, ideally located near schools, shopping, and everyday conveniences. The home sits on a fenced lot and features fresh interior paint and new carpet in many areas, making it truly move-in ready. A few of the recent upgrades include new shingles in May 2025, newer garage heater, newer furnace (2022), newer softener (2023) and newer water heater.
The heart of the home is the stunning kitchen, showcasing high-quality Kitchen Fair cabinets, Cambria countertops, hardwood flooring, and stainless steel appliances. An eat-in area is complemented by a formal dining room, perfect for both casual meals and entertaining.
Enjoy multiple living spaces, including a warm and inviting main floor family room with a remodeled fireplace (2019), a sunroom, and a four season porch that provide year-round enjoyment.
The heated triple garage features an extended shop area in the third stall and offers a rare second aces to the basement. Outdoor living is just as appealing with two patio areas and a durable, low-maintenance ABC Seamless Steel Siding.
This home blends comfort, craftsmanship, and convenience-schedule your private our today.
Type:
Single Family Residence
ListPrice:
474,888
School Dist:
347
Living Area:
4295
Beds:
4
Style:
Single Family Residence
Yr Built:
1991
Baths:
4
MLS#:
6746291
30463 State Highway 78 Ashby MN 56309
$850,000Active
This property has it all. 3 Bedroom, 2 bath home with potential for 5 bedrooms with egress windows.
500' plus feet of lakeshore on Pelican Lake along with a well and camper site with a deck-covered boat house at the shoreline. This property features many nice outbuildings, a barn, a heated shop, a horse barn, and multiple storage sheds along with almost 40 acres. The ideal location is right off I-94 Ashby exit and State Hwy 78. Great exposure to start a business or exclusive hobby farm with the luxury of Pelican Lake to enjoy all the lake activities. A unique property in the lakes area.
Type:
Single Family Residence
ListPrice:
850,000
School Dist:
261
Living Area:
3712
Beds:
3
Style:
Single Family Residence
Yr Built:
1946
Baths:
2
MLS#:
6503018
1333 Walnut Street Dawson MN 56232
$264,000Active
Located just to the west of Johnson Memorial Hospital & Clinic, and across the street from the Dawson Golf Course, this newly updated 4 bedroom/ 3 bath home with a single car garge and a double car garge offers something for everyone! Looking for a spacious home with large rooms and plenty of storage space? Here it is! The main floor offers a large kitchen with great counter space and brand new SS appliances. Fresh new paint and vinyl plank flooring run throughout the kitchen, open dining room, living room, and main floor bedroom/office. Head upstairs and enjoy three large bedrooms that all have brand new carpet and fresh paint. There is also a full bath upstairs, plus the primary bedroom has a 3/4 bath with step-in tiled shower, that will also have new flooring. The basement offers a bonus room that could easily be made into a family room, game room or great storage room! The laundry is also located in the basement. A brand new furnace & heat pump were installed 11/17/2023. A Beaver drain tile system was also added. The City special assessments for street and sewer upgrades was paid off in April, 2023, when the current sellers purchased the property. The attached single car garage and the detached two car garages offer additional outdoor vehicle and storage space. Also enjoy the big back yard and kids play set. There is plenty of room to add a new deck and patio too! Sellers purchased the property for a fun home improvement project. They have completed a number of upgrades for you to enjoy. Come take a look!
Type:
Single Family Residence
ListPrice:
264,000
School Dist:
378
Living Area:
1768
Beds:
4
Style:
Single Family Residence
Yr Built:
1974
Baths:
3
MLS#:
6746741
315 S Western Avenue Eagle Grove IA 50533
$140,000Active
Great Rental Property.
Flood Plain. Tenant lease is $1,500 / month.
1 year to terminate. Investors can close with lease.
Estimated 2 weeks on offer acceptance
Type:
Single Family Residence
ListPrice:
140,000
School Dist:
1944
Beds:
4
Style:
Single Family Residence
Yr Built:
2001
Baths:
2
MLS#:
6174697
8 Lots - 1 Price Briella Avenue Rushford Village MN 55971
$120,000Active
8 Shovel ready Level lots are included in this single price. This new mini-subdivision is set up for townhomes. 4 Homes currently exist. This property includes the remaining 8 lots for 8 townhomes. Start your investment today.
ListPrice:
120,000
School Dist:
239
MLS#:
6642484
1011 Pond View Court Vadnais Heights MN 55127
$189,900Active
Welcome to 1011 Pond View Court - a charming and meticulously maintained 2-bedroom, 1-bath end-unit townhome nestled in the peaceful and picturesque Pondview community of Vadnais Heights. Offering 1,030 square feet of bright, thoughtfully designed living space, this inviting home blends comfort, style, and everyday convenience in a tranquil neighborhood setting. Inviting Living Spaces: Step into a warm, light-filled living area where French doors and large windows allow natural sunlight to flood the space. A beautiful skylight graces the kitchen and dining area, enhancing the open-concept layout and creating an airy, cheerful atmosphere perfect for both relaxing and entertaining. Spacious Bedrooms & Ample Storage: Upstairs, you'll find two generously sized bedrooms, including a serene primary suite featuring a large walk-in closet to accommodate all your wardrobe and storage needs. The second bedroom is equally well-proportioned-ideal for a guest room, home office, or personal retreat. Functional & Convenient Features: An attached tuck-under garage provides direct entry into the home, ensuring effortless access during all seasons-perfect for bringing groceries or staying dry during inclement weather. Multiple closets throughout offer excellent storage space for daily essentials. Private Outdoor Escape: Enjoy peaceful mornings and relaxing evenings on the cozy private balcony, which overlooks beautifully maintained association green space. This seasonal outdoor retreat is perfect for sipping coffee, reading, or simply taking in the serene courtyard views. Move-In ready in a Prime Location: This turn-key home features modern kitchen appliances and tasteful updates throughout. Ideally located just minutes from major freeways, local shopping, dining, parks, and trails-making it a rare combination of peaceful living and everyday convenience. Don't miss this fantastic opportunity to own a well-appointed, low-maintenance home in one of Vadnais Heights' most desirable communities. Schedule your tour today and fall in love with 1011 Pond View Court!
Type:
Townhouse Quad/4 Corners
ListPrice:
189,900
School Dist:
624
Living Area:
1030
Beds:
2
Style:
Townhouse Quad/4 Corners
Yr Built:
1988
Baths:
1
MLS#:
6748801
