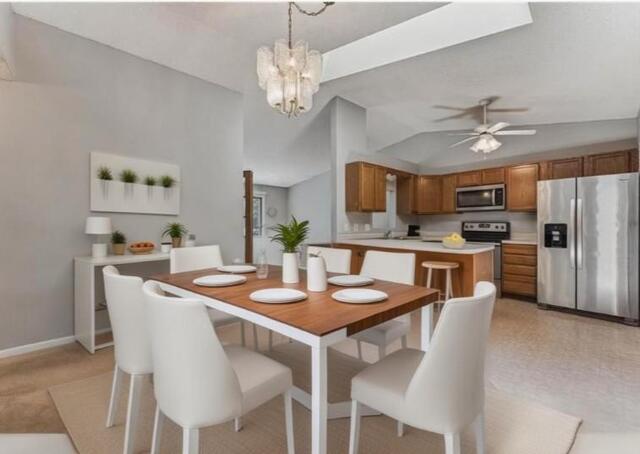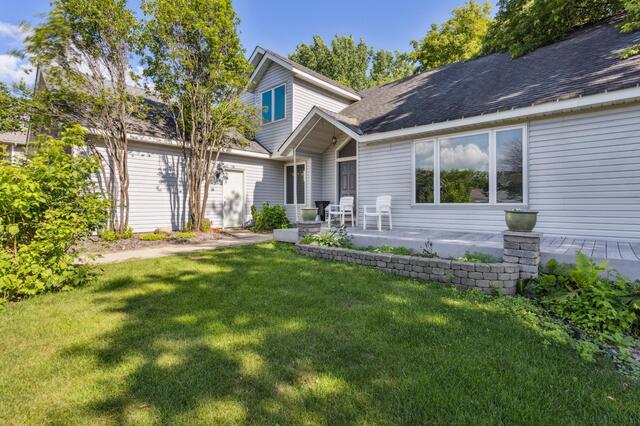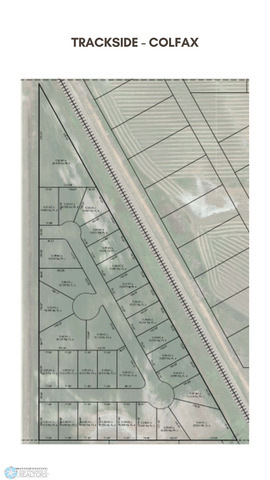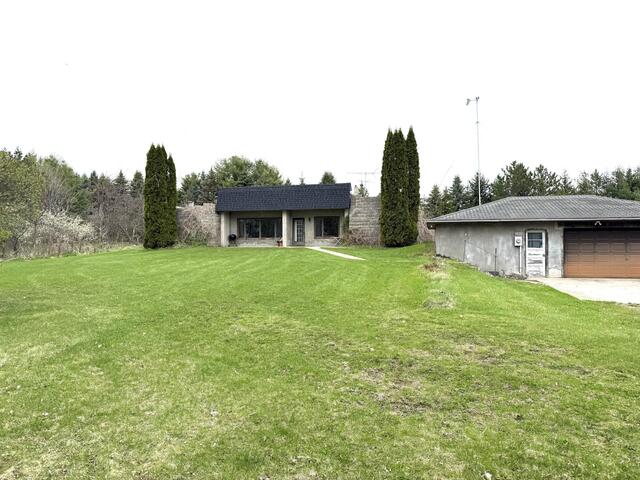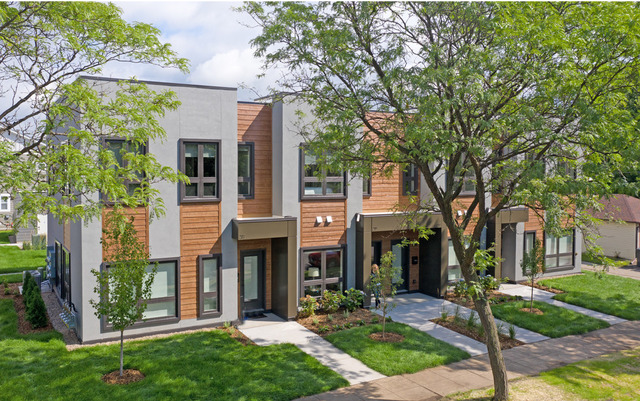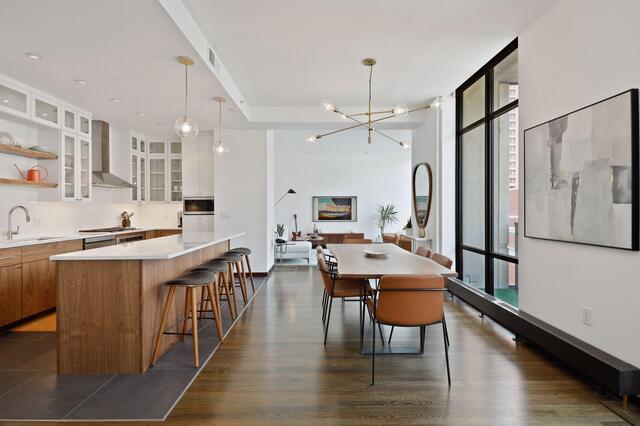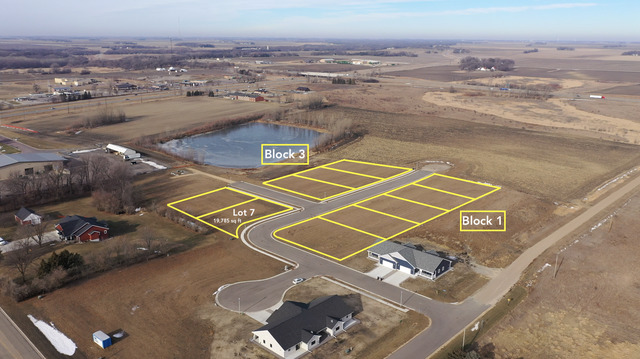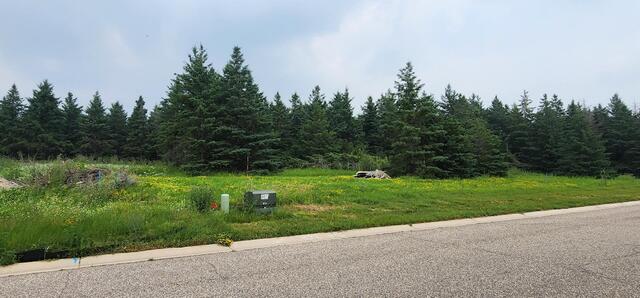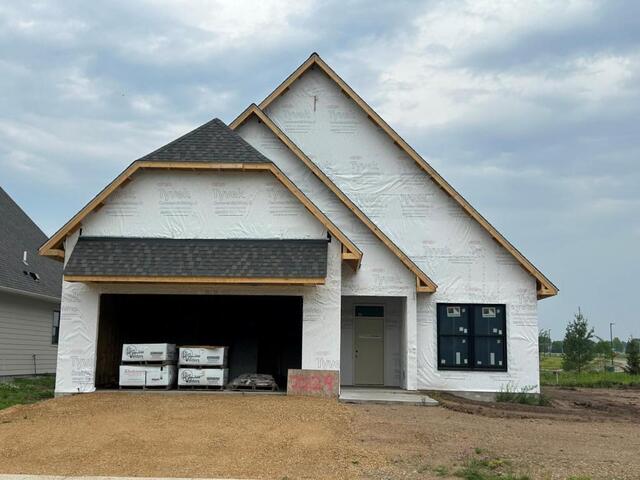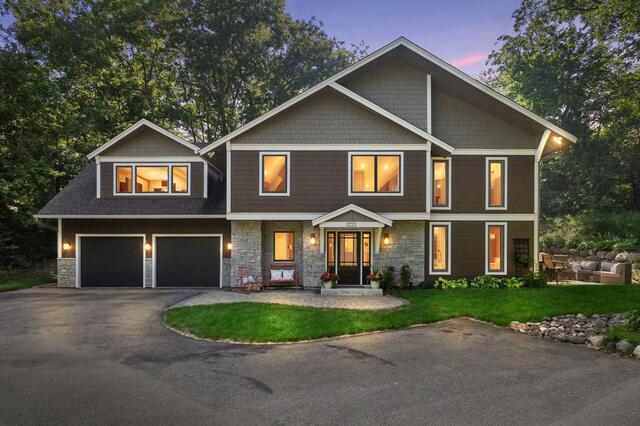Total Listings: 31918
1011 Pond View Court Vadnais Heights MN 55127
$189,900Active
Welcome to 1011 Pond View Court - a charming and meticulously maintained 2-bedroom, 1-bath end-unit townhome nestled in the peaceful and picturesque Pondview community of Vadnais Heights. Offering 1,030 square feet of bright, thoughtfully designed living space, this inviting home blends comfort, style, and everyday convenience in a tranquil neighborhood setting. Inviting Living Spaces: Step into a warm, light-filled living area where French doors and large windows allow natural sunlight to flood the space. A beautiful skylight graces the kitchen and dining area, enhancing the open-concept layout and creating an airy, cheerful atmosphere perfect for both relaxing and entertaining. Spacious Bedrooms & Ample Storage: Upstairs, you'll find two generously sized bedrooms, including a serene primary suite featuring a large walk-in closet to accommodate all your wardrobe and storage needs. The second bedroom is equally well-proportioned-ideal for a guest room, home office, or personal retreat. Functional & Convenient Features: An attached tuck-under garage provides direct entry into the home, ensuring effortless access during all seasons-perfect for bringing groceries or staying dry during inclement weather. Multiple closets throughout offer excellent storage space for daily essentials. Private Outdoor Escape: Enjoy peaceful mornings and relaxing evenings on the cozy private balcony, which overlooks beautifully maintained association green space. This seasonal outdoor retreat is perfect for sipping coffee, reading, or simply taking in the serene courtyard views. Move-In ready in a Prime Location: This turn-key home features modern kitchen appliances and tasteful updates throughout. Ideally located just minutes from major freeways, local shopping, dining, parks, and trails-making it a rare combination of peaceful living and everyday convenience. Don't miss this fantastic opportunity to own a well-appointed, low-maintenance home in one of Vadnais Heights' most desirable communities. Schedule your tour today and fall in love with 1011 Pond View Court!
Type:
Townhouse Quad/4 Corners
ListPrice:
189,900
School Dist:
624
Living Area:
1030
Beds:
2
Style:
Townhouse Quad/4 Corners
Yr Built:
1988
Baths:
1
MLS#:
6748801
3113 Chandler Court Burnsville MN 55337
$515,000Active
This spacious and beautifully designed residence offers over 3,600 square feet of comfortable living space, blending style and functionality in every room.
The main level features a luxurious primary bedroom suite with a spa-like en-suite bathroom, complete with a relaxing jacuzzi tub and walk-in closet. Vaulted ceilings throughout the main floor create an airy, open feel, enhancing the grandeur of the large, light-filled living spaces.
You'll love entertaining in the expansive open-concept kitchen, equipped with ample counter space, quality cabinetry, and modern appliances — perfect for gatherings both big and small. A cozy gas fireplace anchors one of the two family rooms, ideal for unwinding or hosting guests year-round.
Upstairs, a spacious loft provides the perfect flex space for a home office, play area, or reading nook. The fully finished basement is a showstopper, boasting a beautiful custom bar and a second family room — perfect for game nights, movie marathons, or weekend entertaining.
Don’t miss your chance to own this exceptional home that truly has it all!
Type:
Single Family Residence
ListPrice:
515,000
School Dist:
191
Living Area:
3675
Beds:
5
Style:
Single Family Residence
Yr Built:
1993
Baths:
4
MLS#:
6747423
705 Peterson Loop Colfax ND 58018
$37,000Active
Introducing Trackside at Colfax, a premier luxury shop condo development. This exclusive community features 32 prime lots perfect for creating the space you've always dreamed of. At Trackside, you have the freedom to build a shop that is tailored to your passions. Whether you're working on equipment, storing recreational vehicles, have a classic car collection or creating a family space for games and hobbies, these lots offer unmatched flexibility. Developer will build to suit. Buildable Fall of 2024. Rural water, electricity and private septics are available.
ListPrice:
37,000
School Dist:
39044
MLS#:
6565693
11365 Platt Avenue SWCokato MN 55321
$424,900Active
Looking for solitude and the 'off the grid' feel? This is the place!! Land has been in family for over 50+ years! 3 bedroom, 1380 square feet, 'burmed/earth' home. Southern exposure to Lake Shakopee with appx 1565' of lake frontage. 15+ acres of privacy! Workshop area in the garage. Large 40x60 pole barn and a large garage. A couple acres of black dirt for your crops or horse pasture. Long driveway that keeps you off the road and ensures privacy. Deer, ducks...wildlife. Please don't enter property without an agent and scheduled showing. Cameras on property.
Type:
Single Family Residence
ListPrice:
424,900
School Dist:
466
Living Area:
1
Beds:
3
Style:
Single Family Residence
Yr Built:
1992
Baths:
2
MLS#:
6644436
207 24th Avenue NEMinneapolis MN 55418
$2,950Active
Modern & sunny 3BR, 2.5BA townhome with amazing finishes now available in the heart of Northeast Arts District. Lowry Row homes is surrounded by landmarks of the neighborhood: Edgewater Park, Hai Hai, Stanley’s, Marty’s Deli, The California Building, Jax, and much more! Stepping in the main level, you’ll love the plank floors, 10’ ceilings, Yale Smart Home Access, Nest thermostat, and large windows with roller shades. Gourmet kitchen features quartz countertops, peninsula with space for barstools, stainless steel appliances, and gas oven. Upstairs you’ll find the full-size front-loading washer and dryer, bedrooms with ceiling fans installed, and bathrooms with back-lit mirrors and cured marble countertops. Secure bike stoarage included with rent! Tenant responsible for electricity, gas, internet, and water/sewer/trash fee of $50 per occupant. Surface Lot parking available for $50 monthly charge per stall. Photos of a similar unit.
Type:
Townhouse Side x Side
ListPrice:
2,950
School Dist:
1
Living Area:
1575
Beds:
3
Style:
Townhouse Side x Side
Yr Built:
2019
Baths:
3
MLS#:
6645822
201 S 11th Street Minneapolis MN 55403
$465,000Active
This spacious, skyway attached, 2bed/2bath condo features floor to ceiling windows, three-quarter inch real oak hardwood floors and access to almost any amenity you can imagine. The fully renovated kitchen will make any chef happy. Features include brand new custom cabinets & shelving, stunning white quartz countertops, new backsplash and tile flooring, high-end appliances: Subzero Fridge and Wolf oven/cooktop, and even a built-in wine fridge. Don't miss the unparalleled grandeur you can find only at the IVY!
Type:
High Rise
ListPrice:
465,000
School Dist:
1
Living Area:
1441
Beds:
2
Style:
High Rise
Yr Built:
2007
Baths:
2
MLS#:
6737281
102 Prairie Rose Drive #530Blue Earth MN 56013
$5,000Active
New development located on the north edge og Blue Earth. Easy access to Hwy 169 and I-90.
These lots are city owned and a development agreement will be required to be signed with all purchases.
ListPrice:
5,000
School Dist:
2860
MLS#:
6646636
Lot 4 White Spruce Lane NWAlexandria MN 56308
$65,000Active
Here's your opportunity to build your next semi-custom home in the heart of Alexandria, MN. Whether you're a life-long native or brand new to the area, building your FIRST or FOREVER home, deciding it's time to move off the lake or farm, or, maybe it's time to transition to single level living, you couldn't ask for a nicer place to have your next home. LOT #4 White Spruce Ln. is a pine tree lined, elevated parcel that is literally close to all Alexandria has to offer. Minutes to downtown where there is tons of shopping, food and theater. Minutes to the water, walking/biking trails, golf or the beach or minutes to I-94 for your longer travel plans. This lot will accommodate an approximately 1800 finished sq ft. 2BR, 2BA in-floor heated home with custom cabinetry, stone countertops, stainless appliances, an office/den, a sunroom, a 2 to 3 car garage (also in-floor heated), and concrete weather shelter. Come see your vision, choose your finishes and make Lot #4 on White Spruce Lane yours. Building is to begin within 6 months of lot closing.
ListPrice:
65,000
School Dist:
206
MLS#:
6754162
2473 Sharon Lane Hudson WI 54016
$549,900Active
Welcome to the Harvard, a stylish 2-bedroom, 2-bath residence with high-end finishes. The Harvard offers modern living in an elegant package. This home is located in Hudson's Premier Simply Living Community, where convenience, luxury, and an active lifestyle come together seamlessly. You’ll love how the open-concept main living area creates a natural flow, perfect for entertaining or relaxing in a space that feels both expansive and intimate. The Harvard offers easy one-level living, making it ideal for those who value simplicity without sacrificing quality.
Park Place Village offers a maintenance-free lifestyle. The homeowners’ association (HOA) handles lawn care and snow removal, allowing you to focus on other activities regardless of the season.
In addition to the beautifully maintained surroundings, the community itself is designed to foster a sense of connection and tranquility. Walking paths wind through the neighborhood, offering scenic strolls right at your doorstep. Benches are thoughtfully placed throughout the community, providing inviting spots to rest, chat with neighbors, or simply take in the serene atmosphere. This is a place where people know each other’s names and where a true sense of community thrives.
The Harvard, along with the rest of the homes in this premier development, is part of a broader vision of easy living, where luxury meets convenience, and where residents can enjoy all the benefits of a vibrant, friendly community without the burden of constant upkeep. This is a home and a lifestyle that are designed for those who appreciate the finer things and want to make the most out of each day.
Our model home is open for tours seven days a week, allowing you the opportunity to experience firsthand the craftsmanship, thoughtful design, and community spirit that make the Simply Living Community so special. We are closed only on major holidays, ensuring you have plenty of opportunities to come by, explore the home, and see why so many people are choosing to make this their forever home.
Discover the Harvard, where elegance, comfort, and convenience meet. Fall in love with the lifestyle and find your place in this exceptional community.
** Other floor plans available – stop by for a tour
Model Location
2225 Sharon Lane
Hudson, WI 54016
Model Hours
M-F 10am-5pm
Sat & Sun 11am-3pm
Type:
Single Family Residence
ListPrice:
549,900
School Dist:
2611
Living Area:
1634
Beds:
2
Style:
Single Family Residence
Yr Built:
2025
Baths:
2
MLS#:
6755021
3715 Huntingdon Drive Minnetonka MN 55305
$860,000Active
Welcome to this beautifully updated 4-bedroom, 4 bathroom two-story home nestled on a one-of-a-kind property. One of three homes situated around two small ponds, this heavily wooded lot brings the sights and sounds of nature while maintaining the community and conveniences of suburban Minnetonka Mills and nearby Downtown Hopkins. Thoughtfully renovated and expanded in 2017 to bring modern comforts including four bedrooms - two with en-suites - on one level. The stunning primary suite - nearly 600 sf - includes a sunny work-from-home space, huge shower and large walk-in closet. The main floor was designed for function with new kitchen, storage-filled mudroom and foyer and a cozy TV room separated by glass French doors. The oversized wood burning fireplace in the great room / formal living room creates the perfect ambiance for holiday dinners or quiet nights at home. Outside has been updated to enjoy the outdoors with a stone patio shaded by mature oaks often visited by local deer, eagles and song birds. In the winter, ice skating on the pond was made easy with the addition of hot water hose access in the two-car garage for a “Zamboni” smooth finish. Invisible fencing has been installed to give pets a contained environment in the woods and lawn. The home is located blocks from The Lake Minnetonka Regional Trail and nearby Orchard park. The shared driveway is owned by this property with an easement for the neighboring lot.
Type:
Single Family Residence
ListPrice:
860,000
School Dist:
270
Living Area:
3197
Beds:
4
Style:
Single Family Residence
Yr Built:
1982
Baths:
4
MLS#:
6755455
