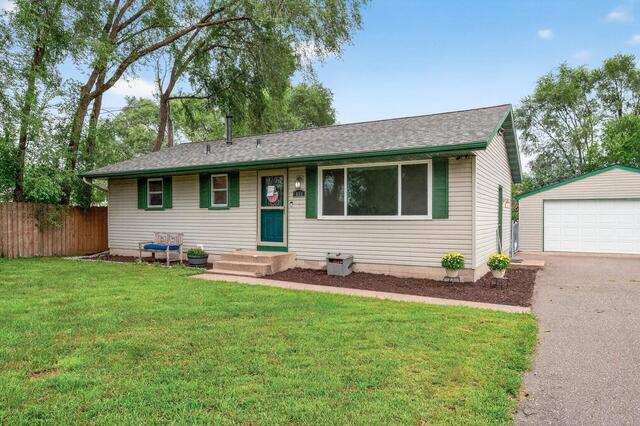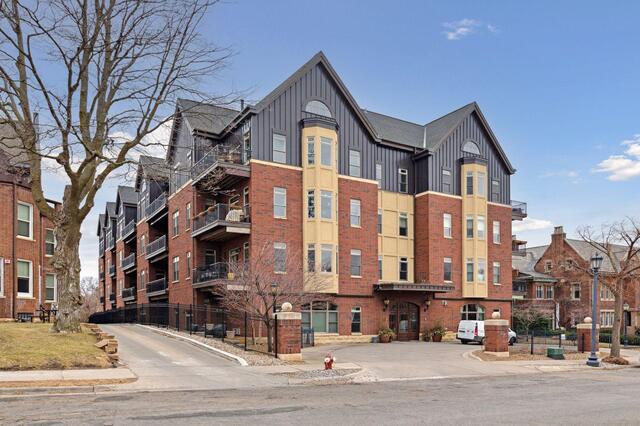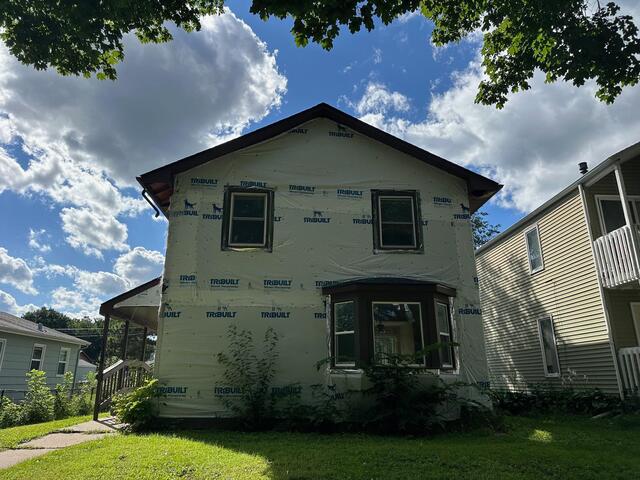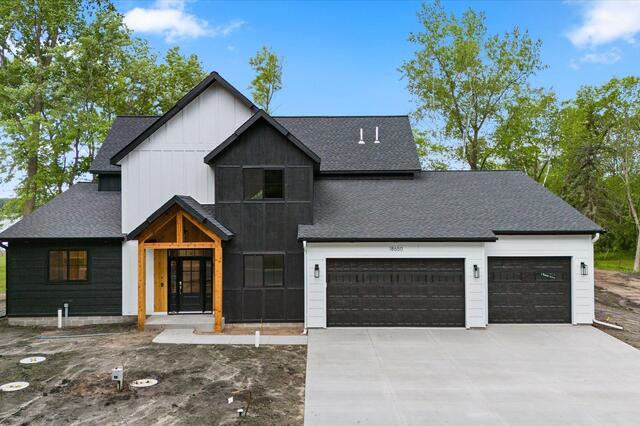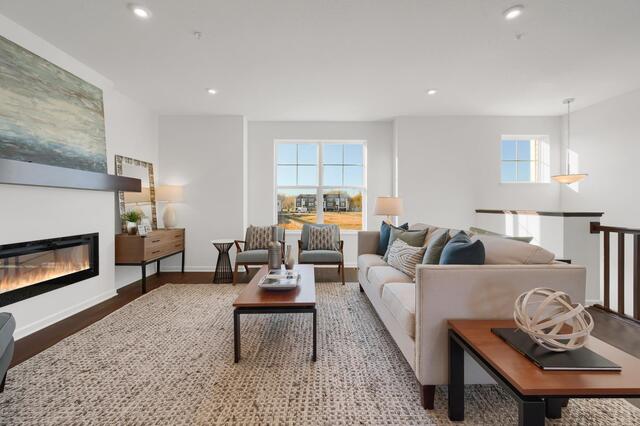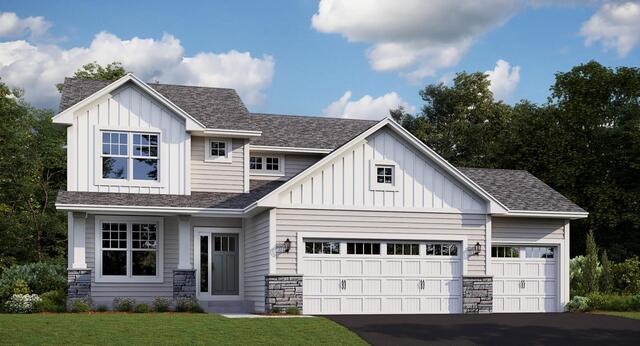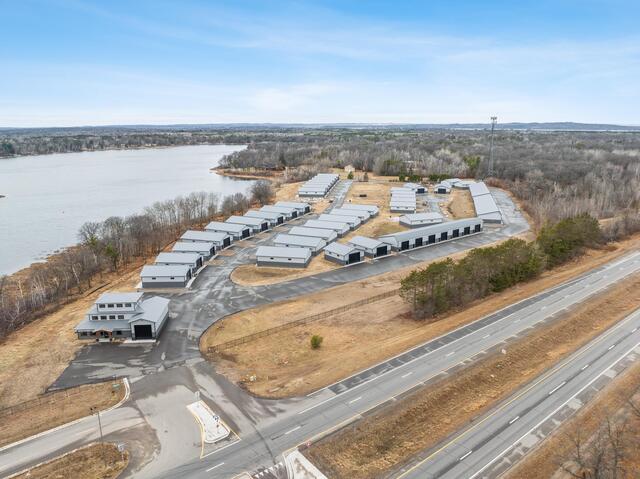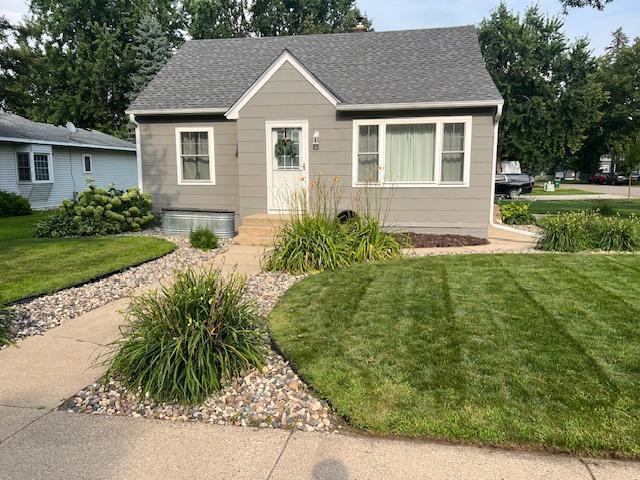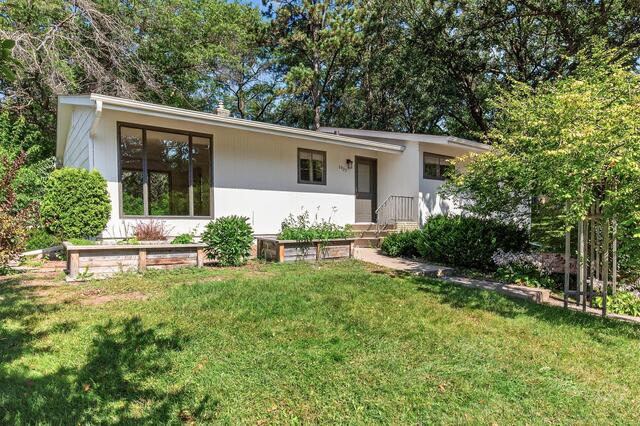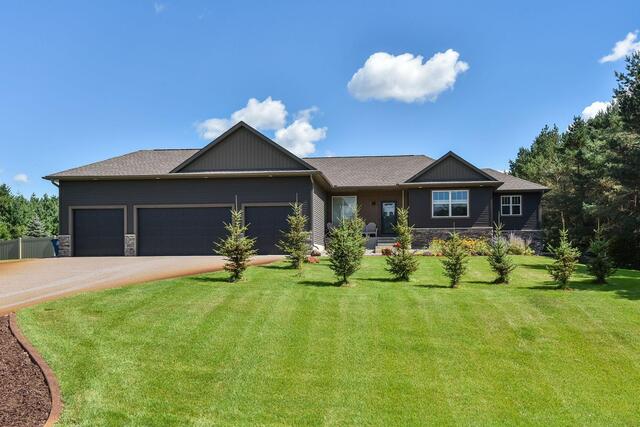Total Listings: 31861
651 Randall Drive Anoka MN 55303
$310,000Active
Welcome to 651 Randall Drive - move-in ready and full of potential! This well-maintained bungalow offers 3 cozy bedrooms, one full bath, and 1,334 sq ft of finished living space, including a bright above-grade layout and a spacious lower-level family room. Practical features include forced-air heating, central air, and modern appliances in the kitchen. Enjoy the extra space of a detached 2-car garage, set on a generous ~0.22-acre lot. Built in 1966 with some updates like a newer roof, this home sits in the sought-after Anoka-Hennepin school district with schools just minutes away. Priced at $310,000 - don’t miss this great value in a coveted area!
Type:
Single Family Residence
ListPrice:
310,000
School Dist:
11
Living Area:
1334
Beds:
3
Style:
Single Family Residence
Yr Built:
1966
Baths:
1
MLS#:
6777648
301 Clifton Avenue Minneapolis MN 55403
$319,900Active
Exceptional 2 bedroom condo in a distinctive well-maintained building that blends perfectly in this historic and vibrant neighborhood. High ceilings and oversized windows flood the spaces with natural light. Open floor plan whose kitchen boasts a large center island, stainless steel appliances and granite surfaces. The storage space is outstanding. The dining spaces and living room offer tremendous flexibility. Expansive owner's suite with large bath featuring a separate soaking tub and shower. The second bedroom/den offers great options for guests or home office and is adjacent to its own three quarter bath. Private balcony with gas grill connection. In unit laundry closet. Shared roof top deck area overlooks the beautiful Minneapolis skyline. Exercise room, community meeting room, heated garage with car wash station round out the amenities of this fine community. This is a well-run, beautifully maintained property. Walker Art Center and the Minneapolis Sculpture Garden are within a short walking distance! P.S. Steak, Cafe Lurcat, Gai Noi, and Cardamom are just a few of the amazing restaurants within blocks of your new home. For the biking and walking enthusiasts there is quick access to the cities paths. Equally quick access to Minneapolis / St Paul Airport. Freshly painted and carpeted - Move in ready!
Type:
High Rise
ListPrice:
319,900
School Dist:
1
Living Area:
1214
Beds:
2
Style:
High Rise
Yr Built:
2003
Baths:
2
MLS#:
6682714
1123 James Avenue N #3DMinneapolis MN 55411
$165,000Active
Welcome to 1123 James Ave N, 3 bedrooms, 2 bathrooms. The Main level features a living room, a kitchen, and a dining area. The upper level features 3 bedrooms and, full bath.
Type:
Single Family Residence
ListPrice:
165,000
School Dist:
1
Living Area:
1872
Beds:
3
Style:
Single Family Residence
Yr Built:
1979
Baths:
2
MLS#:
6778155
1130X Park Ridge Drive WMinnetonka MN 55305
$1,340,000Active
Set within the sought-after Sherwood Forest Community this remarkable .63 acre lot is a heaven of natural beauty- the perfect place for you dream all custom "To Be Built" home. Imagine a modern, almost, up-north style home bordered on the northern and western edges by two charming city ponds. The southern border is embraced by a lush wooded hillside, providing a sense of seclusion and serenity. Imagine walking in the front door and being greeted by tons of natural sunlight coming through the expansive wall of windows with vaulted ceilings and a gorgeous fireplace - flowing to an open gourmet kitchen. The primary suite is equipped with fantastic views of nature and a spa like en suite bathroom. You will love this floorplan - complete with a private office where the view goes through the house with a well thought out catwalk, a large mud/laundry room, big garage for cars/toys and more. But, make it your own. This all custom builder specializes in high end homes. Reach out to start planning yours today. Don't miss the video of this floorplan!
https://youtu.be/Za3zxmKFYOQ?si=fTlHqFawh-oeuMUD
Type:
Single Family Residence
ListPrice:
1,340,000
School Dist:
270
Living Area:
2892
Beds:
3
Style:
Single Family Residence
Yr Built:
2025
Baths:
3
MLS#:
6682517
23210 Willow Drive Rogers MN 55374
$349,990Active
Welcome to this charming Afton 3-bedroom, 2-bathroom, 3-story townhome nestled at 23210 Willow Drive in Rogers, MN, now available for sale. This beautiful home spans 2,091 square feet and boasts a myriad of desirable features crafted for modern living. The thoughtfully designed kitchen is a focal point, showcasing an elegant island that complements the open floorplan design, perfect for gatherings and entertaining. The kitchen is not only stylish but also functional, providing ample space for meal preparation and storage. The allure of this home does not stop at the kitchen. The owner's suite is a luxurious retreat, complete with a walk-in closet and an en-suite bathroom with a dual-sink vanity that exudes both style and convenience. It offers a serene space to unwind after a long day, creating a spa-like atmosphere within the comfort of your own home. The subtle details of the home come together to create an atmosphere that is both cozy and welcoming. Whether you enjoy relaxing indoors or entertaining outdoors, this property offers a versatile living space that can cater to a variety of lifestyles. Plus, you'll have plenty of storage space with the spacious lower level and the 2-car garage. Don't miss out on the opportunity to make this brand-new townhome your own. Get in touch with our team for more details or to schedule your personal appointment!
Type:
Townhouse Side x Side
ListPrice:
349,990
School Dist:
728
Living Area:
2091
Beds:
3
Style:
Townhouse Side x Side
Yr Built:
2025
Baths:
3
MLS#:
6775069
568 Rolling Hills Lane Delano MN 55328
$495,490Active
This home is available for a December closing date! Ask about how to qualify for savings with the use of the Seller's Preferred Lender! Welcome to Highland Ridge in Delano, a scenic community that blends small-town charm with access to top-rated schools. This thoughtfully designed Vanderbilt floor plan offers four bedrooms and impressive living spaces throughout. The main level features a spacious family room, a versatile flex room with French doors, and a beautifully appointed dine-in kitchen with white cabinetry, quartz countertops, Slate appliances, a walk-in pantry, and a large island ideal for gatherings. Upstairs, discover four generous bedrooms, including a private owner’s suite with a walk-in closet and spa-inspired bath, along with a flexible loft and a convenient laundry room. Nestled on a large corner homesite within a quiet cul-de-sac, this home also includes a 3-car garage, an unfinished walkout basement, and picturesque views—all in one of Delano’s most desirable neighborhoods.
Type:
Single Family Residence
ListPrice:
495,490
School Dist:
879
Living Area:
2271
Beds:
4
Style:
Single Family Residence
Yr Built:
2025
Baths:
3
MLS#:
6779406
4296 Brady Blvd. Brainerd MN 56401
$89,900Active
Storage development in prime 371 North location just minutes from Gull lake and the surrounding Brainerd Lakes Area. Frame two by six construction, fourteen foot sidewalls, fourteen by twenty foot overhead doors, many units overlooking Hartley Lake, clubhouse with wash bay, snow and lawn care included in your association dues. Several sizes and prices available. Why rent storage when you can own?
ListPrice:
89,900
School Dist:
181
MLS#:
6432616
800 N Marshall Avenue Litchfield MN 55355
$259,000Active
Excited to share this new listing ; 3 bed 2 bath home with tons of updates & huge 35x28 heated & insulated garage. Located close to schools & ballfields on nice corner lot with mature trees. Home has newer kitchen with tiled back splash, newer windows, recently finished basement family room, cool built-ins storage in master suite with private 1/2 bath. Need room for toys, workshop or hobbies you will love the garage with 10' sidewalls 9' doors, natural gas heater & TV already up for football games. Additional parking spot for boat or camper next to garage. Almost forgot nice maintenance free storage shed for lawn mower, snow blower or off season storage. Come see for yourself feels almost new home inside.
Type:
Single Family Residence
ListPrice:
259,000
School Dist:
465
Living Area:
1626
Beds:
3
Style:
Single Family Residence
Yr Built:
1934
Baths:
2
MLS#:
6779646
1937 Flandrau Street Maplewood MN 55109
$374,500Active
Must see mid-century charm located on a quiet, dead end street! Private, sanctuary-like back yard with two tiered deck and a patio. Enjoy views of mature trees and no neighbors in back. Bright and open with lots of natural sunlight through oversized windows. New carpet in lower level in 2022, updated plumbing 2020, new furnace and AC in 2018, updated electrical in 2014. Spacious Kitchen and 3 BR on one level. Lower level walk out to back yard and patio. Lower level has bay window, fireplace and the 3/4 bath. Close to shopping, walking trails, community center and golf course. Oversized 2 car heated tuck under garage.
Type:
Single Family Residence
ListPrice:
374,500
School Dist:
622
Living Area:
1700
Beds:
4
Style:
Single Family Residence
Yr Built:
1956
Baths:
2
MLS#:
6775107
24661 187th Street NWOrrock Twp MN 55309
$699,999Active
Welcome home to your private retreat in Big Lake! This beautiful 5-bedroom, 3-bathroom home sits on 2.5 acres surrounded by mature evergreens and abundant wildlife. Step inside to an open floor plan filled with natural woodwork and a cozy fireplace, creating a warm and inviting atmosphere. The main-level primary suite offers comfort and convenience, while the finished basement, with a roughed-in wet bar for future use, provides endless opportunities for entertaining. Enjoy the outdoors from the spacious deck overlooking a large, fenced-in backyard, perfect for gatherings, recreation, or even bow hunting in your own wooded paradise. The heated and insulated garage (with A/C) is ideal for hobbies, projects, or extra storage. This property combines privacy, functionality, and nature, all just minutes from town. Catch this opportunity to make it yours!
Type:
Single Family Residence
ListPrice:
699,999
School Dist:
727
Living Area:
3081
Beds:
5
Style:
Single Family Residence
Yr Built:
2019
Baths:
3
MLS#:
6780221
