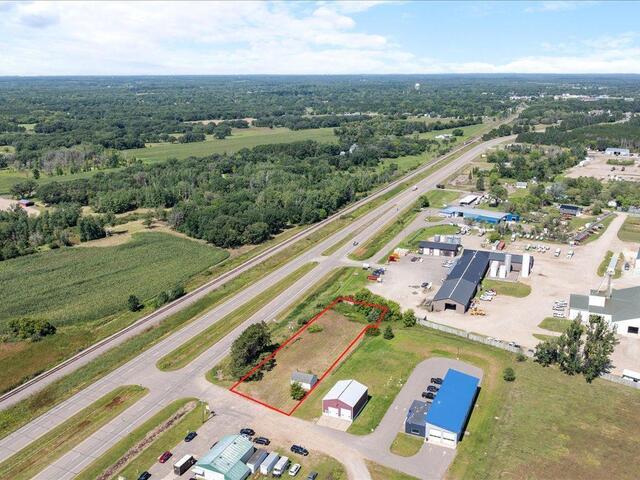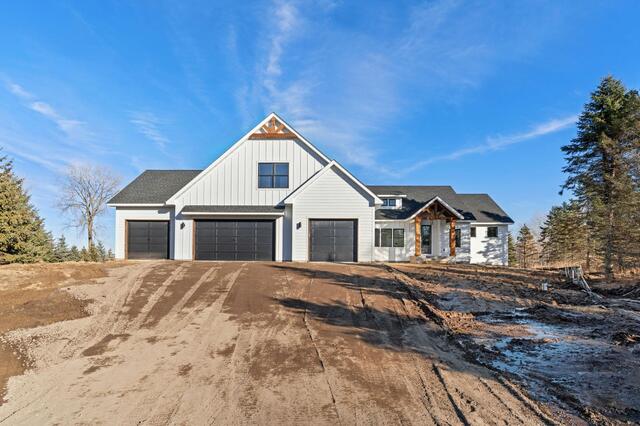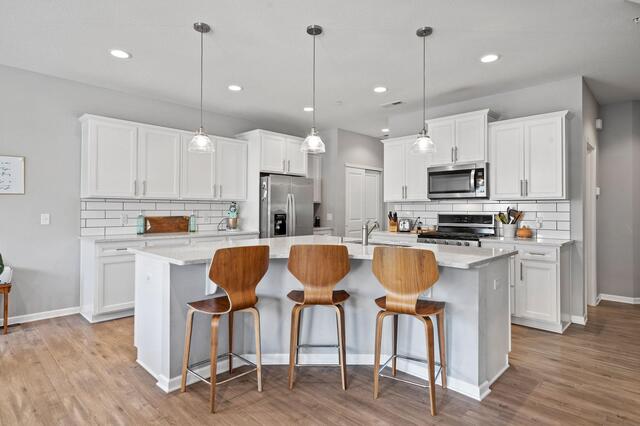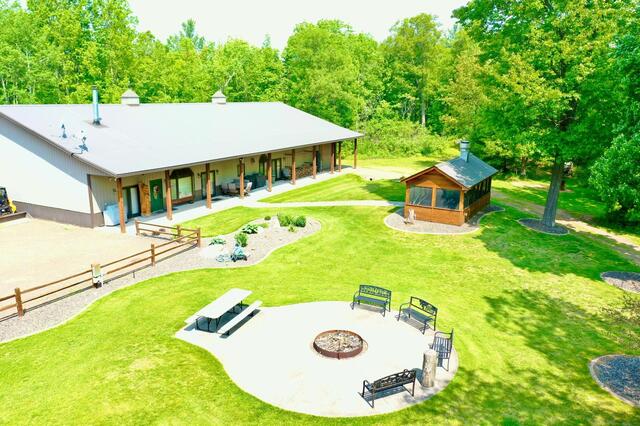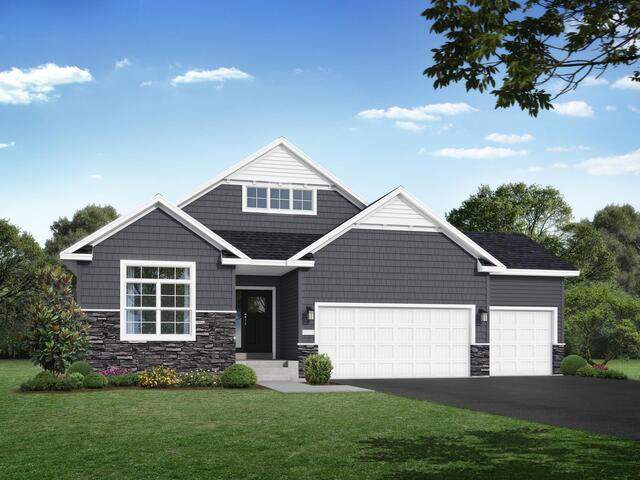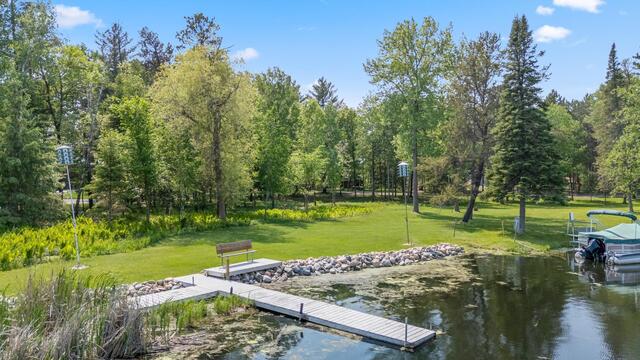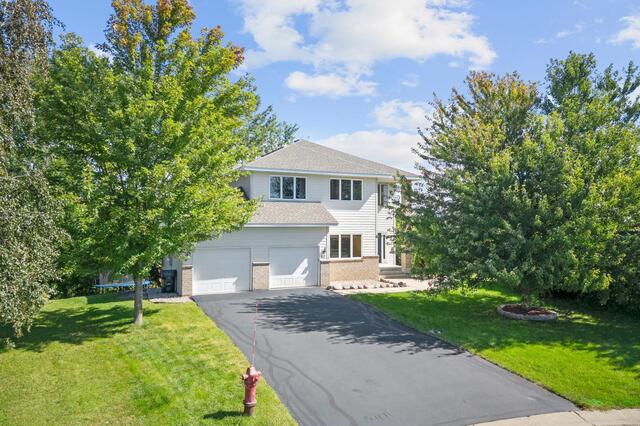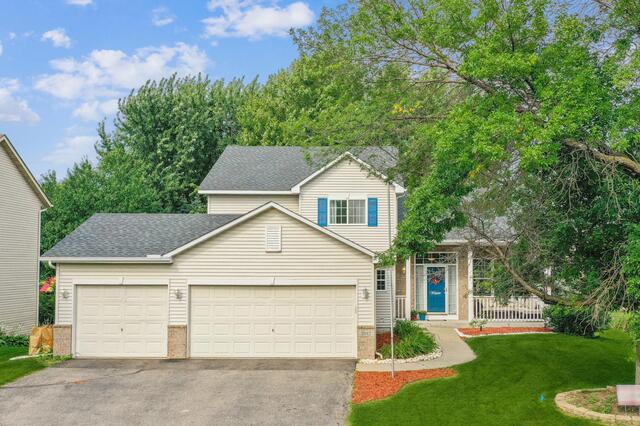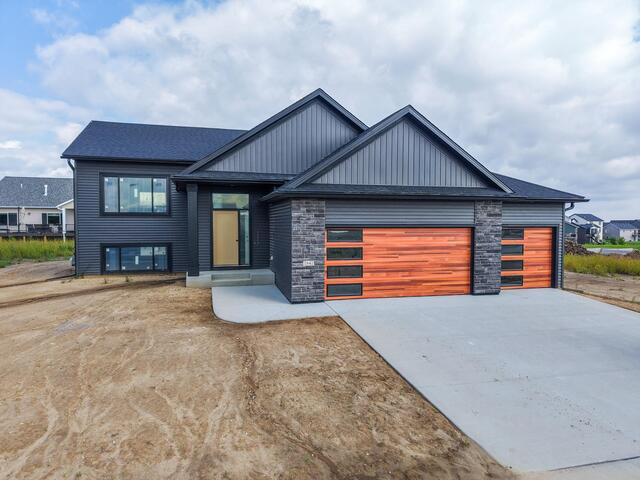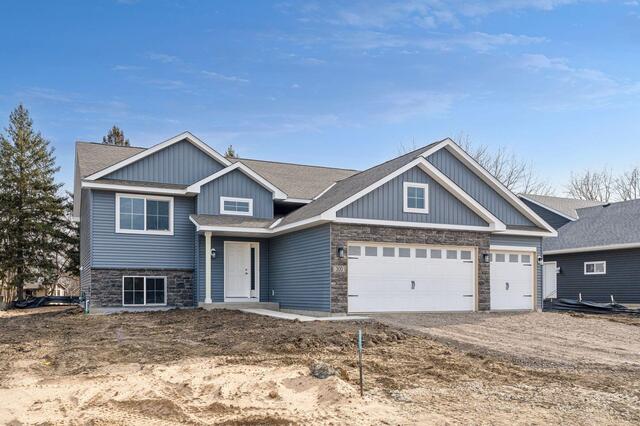Total Listings: 32022
13058 Haven Road Little Falls Twp MN 56345
$125,000Active
Nice commercial lot right off of Haven Rd in Little Falls with easy access to Hwy 10 and Hwy 27 and more. Smaller garage/storage building on site currently with electric and natural gas. Would be great to utilize to build on or utilize for parking, storage, and securement while working in nearby areas.
ListPrice:
125,000
School Dist:
482
MLS#:
6780253
XXX Staples St NE Ham Lake MN 55304
$1,185,000Active
Rustic Charm Meets Modern Luxury!
Welcome to this brand-new rambler, where elegance and comfort come together on a stunning acreage. With 4 bedrooms, 3 baths, an open-concept kitchen featuring a massive center island and custom cabinetry - this home is made for entertaining and easy living. The elegant owner’s suite is a dreamy escape with soaker tub, tiled shower, and walk in closet. Step into the 3-season porch, cozy up by the fireplace, and enjoy the breeze on your fully screened-in deck—no bugs allowed at this retreat!
Need space? The massive 4-car garage has you covered! Also, the bonus room and exercise room give you endless options for work, play, or workouts.
Whether you're hosting, relaxing, or just enjoying the peace of your surroundings, this rambler is the perfect place to call home. Fully custom builder waiting to make your dream home come to life!
Type:
Single Family Residence
ListPrice:
1,185,000
School Dist:
11
Living Area:
3870
Beds:
4
Style:
Single Family Residence
Yr Built:
2025
Baths:
3
MLS#:
6684264
763 Stonegate Road Chanhassen MN 55317
$410,000Active
Welcome to this bright and inviting townhome in the sought-after Westgate at West Park Community of Chanhassen! Built by Pulte, this home features an open floor plan with a gourmet kitchen showcasing an oversized island, granite countertops, stainless steel appliances, stylish backsplash, and luxury vinyl plank flooring. Upstairs, enjoy the spacious primary suite with walk-in shower, plus two additional bedrooms. Laundry and a full bath. Attractive exterior, beautifully maintained landscaping, and convenient access to Hwy 212, Chanhassen, Chaska, shopping, dining, parks, and trails. Don’t miss this one!
Type:
Townhouse Side x Side
ListPrice:
410,000
School Dist:
112
Living Area:
1854
Beds:
3
Style:
Townhouse Side x Side
Yr Built:
2019
Baths:
3
MLS#:
6780685
44384 Grace Lake Road Ogema Twp MN 55037
$1,200,000Active
Welcome to your dream outdoor escape! This stunning turnkey property offers the perfect blend of luxury living and world-class recreation. Nestled behind a gated entry, you'll find a beautifully manicured yard, a spacious home, and direct access to Keene Lake—known for excellent fishing for northern pike, largemouth bass, sunfish, and crappie. The home is warm and inviting with an open-concept layout, vaulted ceilings, and a floor-to-ceiling stone fireplace anchoring the great room. Premium finishes include hardwood and tile flooring, granite countertops, a whirlpool tub, and energy-efficient spray foam insulation with in-floor heating throughout. The attached shop features an epoxy-coated floor and wet bar—ideal for relaxing after a hunt or cleaning the day’s catch. Step outside and enjoy a large concrete patio, a 3-season porch, and a private pond—all overlooking your peaceful, wooded retreat. A well-maintained internal road system leads you through the property and down to the lake, with several miles of branching UTV trails providing easy access to multiple enclosed box stands. This is big buck and bear country, and recent years have produced several impressive trophies. The property borders thousands of acres of the St. Croix State Forest, offering nearly limitless hunting, hiking, and exploring opportunities. Plus, the Gandy Dancer ATV/snowmobile trail is just down the road, making this a true four-season playground. Whether you're after a trophy buck, a quiet morning of fishing, or a luxury basecamp for year-round adventure, this property checks all the boxes. There are also 6 Banks Stump 4 blinds with deck plates,
1 Banks Stump 3 blind on metal skids and 1 enclosed wooden box stand. Don't miss your chance to own this remarkable slice of the Northwoods—schedule your private showing today.
Type:
Single Family Residence
ListPrice:
1,200,000
School Dist:
2580
Living Area:
3600
Beds:
3
Style:
Single Family Residence
Yr Built:
2004
Baths:
3
MLS#:
6777254
23768 185th Street NWBig Lake MN 55309
$575,000Active
Enjoy main-level living in this large rambler with a fully finished basement. The home offers 2 bedrooms on the main level and 2 additional bedrooms downstairs, providing flexible space for family, guests, or a home office. Situated on a generous lot, you’ll love the backyard that opens directly to a scenic walking trail. Just minutes from the lake, this property combines comfort, convenience, and outdoor lifestyle in one perfect package! TO BE BUILT
Type:
Single Family Residence
ListPrice:
575,000
School Dist:
727
Living Area:
3415
Beds:
4
Style:
Single Family Residence
Yr Built:
2025
Baths:
3
MLS#:
6779858
37016 Delta Bay Road Jenkins Twp MN 56474
$299,900Active
Afforable Lakeshore Lot on Upper Whitefish to build your dream home. This beautiful lot is .71 acres and approximately 77 feet of lake frontage on the Whitefish Chain of Lakes. There is a perfect mix of trees, incredible views, level elevation to the lake and plenty of privacy!
ListPrice:
299,900
School Dist:
2174
MLS#:
6685603
812 Harvest Circle SWLonsdale MN 55046
$414,000Active
Welcome to 812 Harvest Circle SW, a beautifully maintained home tucked at the end of a quiet cul-de-sac in the heart of Lonsdale. This spacious two-story offers over 3,200 finished square feet and sits on a generous lot with peaceful surroundings. Built in 2006 and thoughtfully updated, the home combines modern comfort with timeless charm. A new roof was installed just four years ago, the HVAC system was replaced only three years ago, and recent interior upgrades include a brand-new kitchen backsplash tile, main floor light fixtures, and freshly refinished hardwood floors that add both style and peace of mind for the next owner.
The main level greets you with soaring ceilings and abundant natural light in the great room, creating a warm and inviting space for everyday living. The kitchen is designed with both function and style in mind, featuring granite countertops, stainless steel appliances, an island with prep sink, and the new backsplash and matte black hardware that elevates the space with modern flair—perfect for family meals or entertaining guests. A main-level bedroom or office offers flexibility, while the refinished hardwood floors provide a crisp, polished finish throughout the living areas. Upstairs, the spacious primary suite feels like a retreat with its walk-in shower, jetted tub, and dual vanities. Additional bedrooms and bathrooms provide room for everyone, with plenty of storage throughout.
The fully finished walk-out lower level extends the living space with plush carpet and a cozy electric fireplace that makes the family room an inviting spot to relax. Another full bathroom, a large bedroom, and a flex room create endless possibilities—whether you need space for guests, hobbies, a home office or entertaining family and friends. Built-in storage under the stairs and a dedicated storage area ensure everything has its place. Step outside from the lower level to enjoy the private backyard, or head up to the oversized deck to take in summer evenings overlooking the property.
Beyond the home, the location adds even more appeal. Lonsdale Elementary School is just a short walk away. Scenic trails and nearby parks wind through the community, offering opportunities to walk, bike, or simply enjoy the outdoors. With its blend of thoughtful updates, flexible spaces, and a setting that balances privacy with convenience, this home is ready to welcome its next owners.
Type:
Single Family Residence
ListPrice:
414,000
School Dist:
2905
Living Area:
3341
Beds:
5
Style:
Single Family Residence
Yr Built:
2006
Baths:
4
MLS#:
6781919
2042 Cardinal Drive Shakopee MN 55379
$499,900Active
Get ready to fall in LOVE with this spacious and stylish 5-bedroom, 4-bathroom two-story home in one of Shakopee’s most peaceful neighborhoods! With over 3,100 finished sq ft, a 3-car garage, this home is the total package! Step inside and you’ll find a bright, open layout perfect for movie nights, dinner parties, or just lounging in style. The kitchen and living areas flow beautifully, and the maintenance-free deck (with stairs down to the backyard!) makes outdoor living a breeze.
Upstairs, the master suite is your personal escape – complete with a walk-in closet, jetted tub, and a spa-like walk-in shower. Yes please!
Main-floor laundry + mudroom (perfect for snowy boots!) Quiet neighborhood near Pheasant Run Park, Mystic Lake Casino, and all the shopping, food, and fun you could want! Tons of space to work, play, and relax Whether you're upsizing, starting fresh, or just ready for more space to spread out, this home is ready to welcome you with open arms!
Type:
Single Family Residence
ListPrice:
499,900
School Dist:
720
Living Area:
3130
Beds:
5
Style:
Single Family Residence
Yr Built:
2001
Baths:
4
MLS#:
6770295
1847 4th Street NE Byron MN 55920
$478,900Active
Stunning New Construction in Byron! Don’t miss this beautifully crafted split-level home, offering the perfect blend of style, space, and functionality. Located in the desirable East Village subdivision, this 3-bedroom, 2-bath home sits on a wonderful lot just minutes from trails, parks, and schools. The unfinished lower level is full of potential—designed to accommodate 2 more bedrooms, a third bathroom, a generous family room, and even more storage. Discover thoughtful design and quality craftsmanship throughout from a trusted local builder—backed by new construction warranties for your peace of mind. Key Features include a spacious open-concept layout with beautiful stained trim, doors, and cabinetry, large kitchen with quartz countertops and ample cabinet space—ideal for both daily living and entertaining, expansive master suite with crown ceiling, walk-in closet, and a private en-suite featuring a stunning tiled shower, dedicated full laundry room and a large utility room offering exceptional storage. The attached 3-car garage is a must and completes this pristine home! Whether you're a growing family or just looking for your dream home in a great community, this one is a must-see!
Type:
Single Family Residence
ListPrice:
478,900
School Dist:
531
Living Area:
1328
Beds:
3
Style:
Single Family Residence
Yr Built:
2025
Baths:
2
MLS#:
6695678
6502 Dale Circle SWWaverly MN 55390
$349,900Active
Welcome to the Spruce! This model features an open floor plan with lots of natural light. On the main floor is a large family room, dining area and kitchen with a window and center island/breakfast bar. Heading down the hallway from the kitchen leads you to 3 bedrooms and 2 bathrooms with the primary suite having a private 3/4 bath and walk-in closet. The Spruce also includes a roomy front entry with a nice closet that has doorways to the front porch and convenient 3 car garage. Make your preferred selections for your new home at our design center! We are happy to provide info on other lots and models available!
Type:
Single Family Residence
ListPrice:
349,900
School Dist:
2687
Living Area:
1336
Beds:
3
Style:
Single Family Residence
Yr Built:
2025
Baths:
2
MLS#:
6686425
