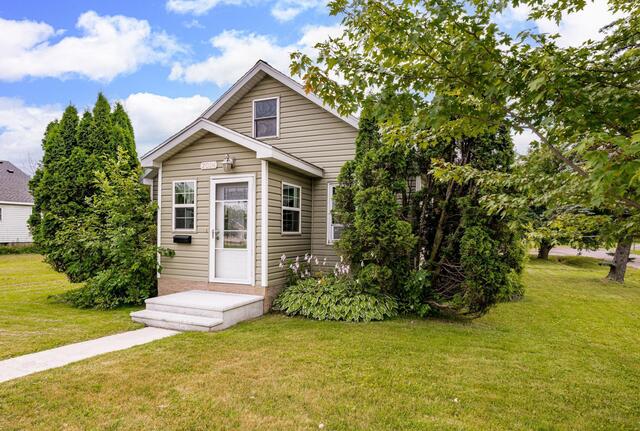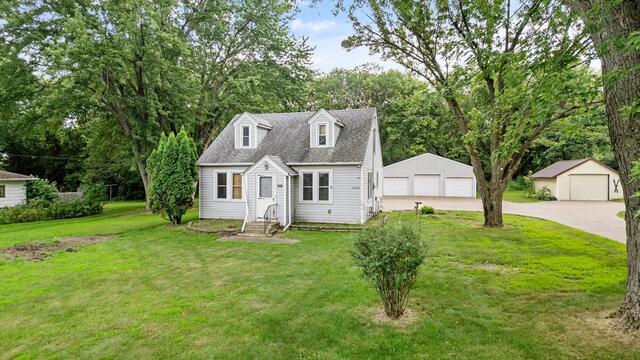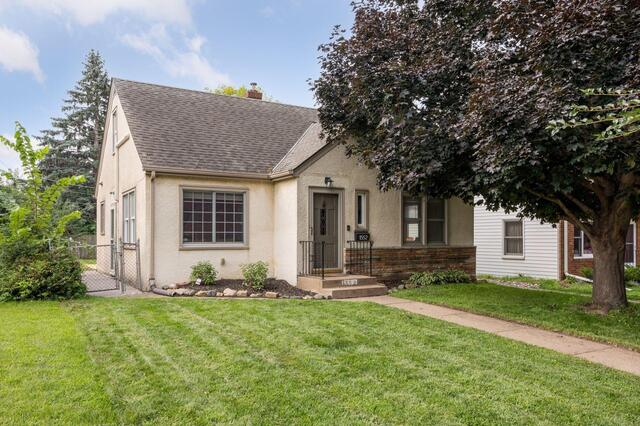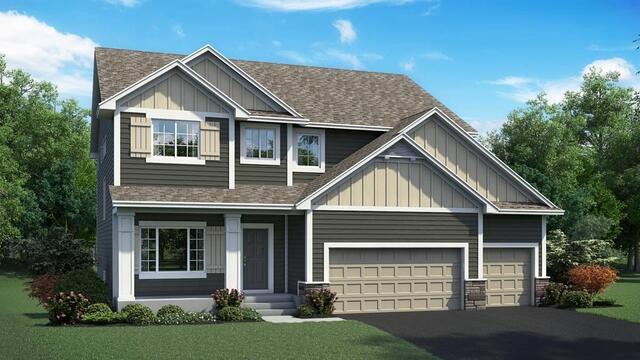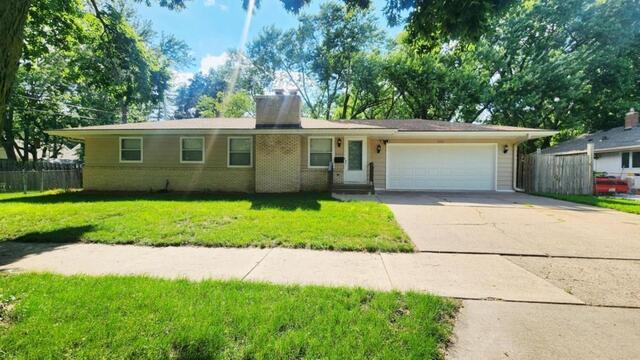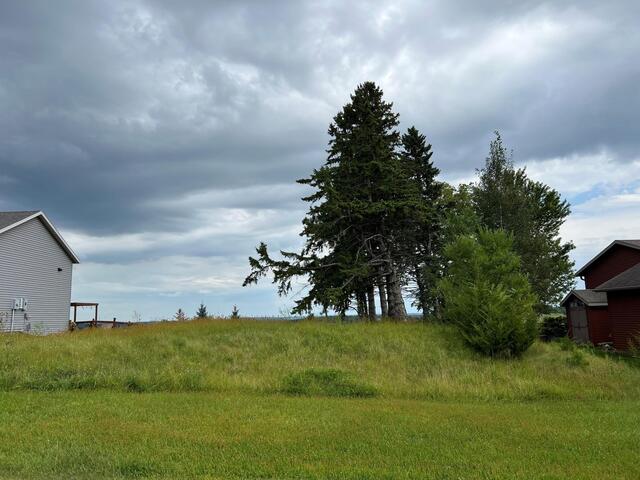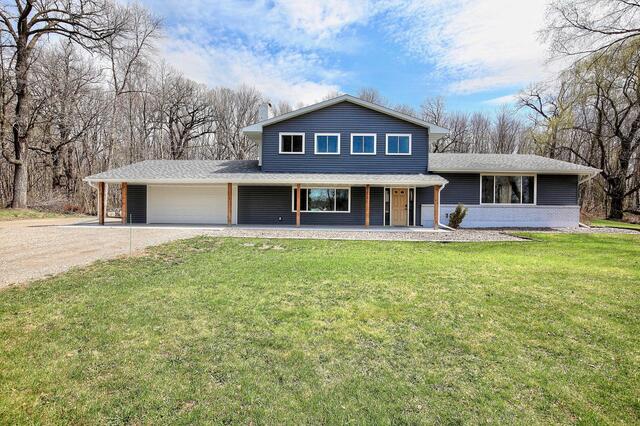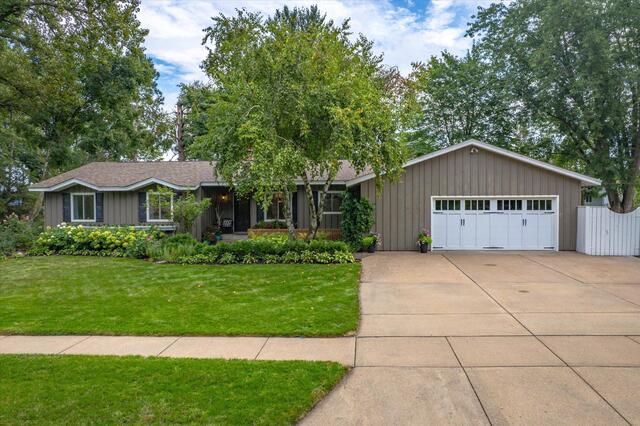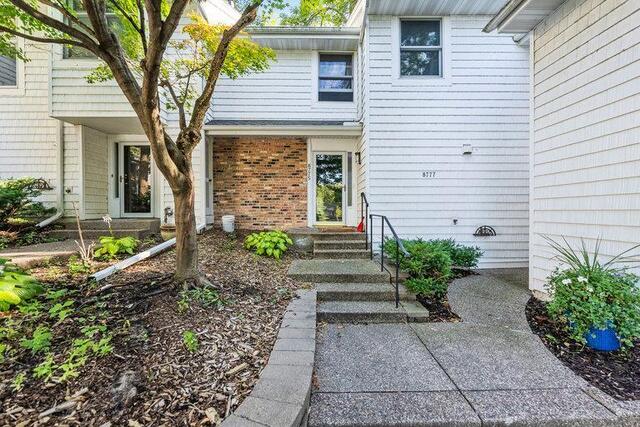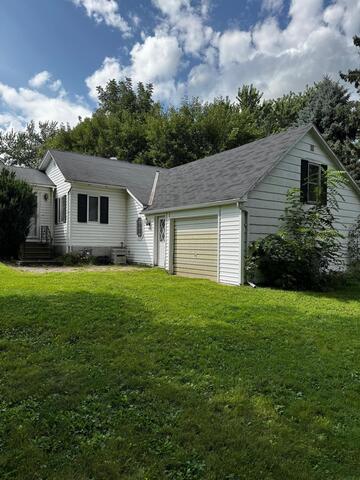Total Listings: 32083
2014 Central Ave. Superior WI 54880
$225,000Active
Welcome to this adorable 3 bed, 2 bath home in South Superior. This bungalow style home has a cozy gas fireplace, a bathroom, a dining room, 2 bedroom and laundry all on the main floor. Upstairs you will find a loft suitable for a bedroom or many more options. Outside, attached to a walkway is a comfortable 2 stall garage with some room for a small workspace.
Type:
Single Family Residence
ListPrice:
225,000
School Dist:
5663
Living Area:
1296
Beds:
3
Style:
Single Family Residence
Yr Built:
1941
Baths:
1
MLS#:
6781704
33863 Hastings Street NECambridge MN 55008
$214,900Active
Opportunity knocks Just outside the city limits. This charming home offers a rare blend of character and value, perfectly positioned just beyond city limits for lower taxes and no water/sewer bills. Septic is compliant, large concrete driveway and 32x26 garage, semi insulated. The property delivers curb appeal and functionality.
Inside, you will see some projects started but not finished which means it needs new finishing touches, which the price reflects. It is ready for someone with vision to come make it shine.
Whether you're looking for a personal residence with room to grow or an investment with strong potential, this property offers economical living with unbeatable convenience. Sold in its current condition..
Type:
Single Family Residence
ListPrice:
214,900
School Dist:
911
Living Area:
1187
Beds:
3
Style:
Single Family Residence
Yr Built:
1900
Baths:
2
MLS#:
6782747
1552 Scheffer Avenue Saint Paul MN 55116
$425,000Active
Welcome to Sunshine Manor- nestled in the heart of the Highland neighborhood, this home has been lovingly cared for, updated and ready for it's next owner. This delightful '50's home offers plenty of sunlit space that blends timeless character with modern/practical updates. You'll fall in love with the beautiful hardwood floors coved ceilings, arches, and picture rails while appreciating the updated stainless-steel appliances, finished basement for extra entertaining or lounging, and oversized upper level bedroom with walk-in closet. Outside, you'll find plenty of room to enjoy with a new deck, sod and a ready to go chicken coop. Recent updates include a new furnace (2025), 3 mini-split systems for added comfort (2025), paver walkway, rock borders along the driveway and back of the home, washing machine, and carpet along the stairway. With just a short distance to parks, transit, shops, and schools, this home is in an ideal location! Seller offering 1 year home warranty.
Type:
Single Family Residence
ListPrice:
425,000
School Dist:
625
Living Area:
1942
Beds:
4
Style:
Single Family Residence
Yr Built:
1950
Baths:
2
MLS#:
6783126
7638 22nd Avenue EShakopee MN 55379
$709,900Active
Welcome to the Madison model by OneTenTen Homes, a traditional two-story tailored for modern living. This sought-after design offers expansive main-level spaces, including a private office and a spacious great room. The kitchen features a vented hood, abundance of custom cabinets, quartz countertops and stainless steel appliances. Upstairs, an open loft and four generous bedrooms await, including a luxurious owner’s suite with a large soaking tub and separate shower. The finished lower level provides a versatile recreation room, an additional bedroom, and 3/4 bathroom. Oversized windows flood the home with natural light, while locally crafted custom cabinets with quartz countertops add a touch of elegance and functionality throughout.
Type:
Single Family Residence
ListPrice:
709,900
School Dist:
720
Living Area:
3784
Beds:
5
Style:
Single Family Residence
Yr Built:
2025
Baths:
4
MLS#:
6783540
2311 Nokomis Avenue Saint Paul MN 55119
$390,900Active
Prime Location Just 1.5 Blocks from Beaver Lake County Park! Welcome to your new home in a highly desirable neighborhood! This move-in-ready gem offers the perfect blend of comfort, convenience, and modern upgrades. Located just a short walk from Beaver Lake County Park, you’ll enjoy easy access to scenic trails, outdoor recreation, and peaceful nature right in your backyard. Step inside to discover a beautifully updated interior featuring brand-new appliances in the kitchen perfect for cooking, entertaining, or simply enjoying a quiet night in. The thoughtful updates throughout the home add both style and functionality, making it truly turnkey for its next owners. Whether you’re a first-time homebuyer or looking to downsize without compromising on quality, this home has everything you need. From fresh finishes to a welcoming layout, it's ready for you to move in and start making memories. Don’t miss out on this fantastic opportunity to own a stylish, updated home in a great location and schedule your showing today!
Type:
Single Family Residence
ListPrice:
390,900
School Dist:
625
Living Area:
2160
Beds:
4
Style:
Single Family Residence
Yr Built:
1973
Baths:
2
MLS#:
6783830
4638 Alan Lane NWRochester MN 55901
$127,900Active
Rise and Shine to the beautiful Sunrise each morning once you build your new home! This location is unique as it sits on its own cul-de-sac so minimal traffic and offers Rochester or Byron Schools! Buy today so you can get started before winter!
ListPrice:
127,900
School Dist:
531
MLS#:
6783959
25755 E Comfort Drive Wyoming MN 55013
$425,000Active
This home is going to check so many boxes for you! Spend your summer days chasing the sun with your deeded access to Comfort Lake or sip in the shade out back overlooking the pond while getting lost in the sounds of nature. All while not having to drive 2 hours out of the city to experience a taste of the lake life! Entertain guests for all of life's big events while never feeling pinched for space with your multiple entertaining areas, all offering incredible views! Indulge your inner culinary creativeness in this perfect working triangle kitchen work space. The sea of gorgeous quartz c. tops will be the envy of your friends & will provide an abundance of serving space for any Thanksgiving feast. Customize the 2nd living room area to add a wet bar to the pre-plumbed lines to create your very own speakeasy setting while you cheers to the good life next to the roaring fire. Reset from a hard day by retreating to your very own sauna before settling off to bed to the warmth of your private fireplace in your primary suite. So many big ticket items have been completed over the past couple years that will offer you years of peace of mind. A few of the exterior updates include new siding, roof, well, septic, exterior doors, soffit/fascia wrap, garage door, radon mitigation system & majority of the windows. Interior updates include knock down ceilings, quartz c.tops, painted cabs, paint, light fixtures, insulated garage & more! There is even room to build a little more sweat equity by finishing off the basement to suit your personal needs! This home truly is a must see in person! Call an agent today!
Type:
Single Family Residence
ListPrice:
425,000
School Dist:
2144
Living Area:
2430
Beds:
3
Style:
Single Family Residence
Yr Built:
1972
Baths:
3
MLS#:
6784192
412 Helen Street NNorth Hudson WI 54016
$465,000Active
Welcome to this warm and inviting, mid century rambler, offering main floor living, well situated on a beautiful lot with mature landscaping. This lovely home has abundant picture windows, letting natural light flood the home in the warmth of the sun. A large, living room with wood burning fireplace adjoins a defined dining area and a lovely 4 season sun room. The kitchen is crisp and clean, with plenty of storage, a built in buffet for serving guests and your coffee bar, and room for a breakfast table. The farmhouse sink you’ve always wanted? That’s here too! There are three bedrooms on the main level, a full bath, and a half bath in the primary (with room to expand to a 3/4). There’s a nice foyer to great your guests, and a mudroom off the garage offering storage, laundry hookup, and a perfect place for coats and boots. Downstairs, you’ll find a large family room with wood burning stove, a large bedroom with egress window and adjoining sitting room - which would also make a great office, den, or workout room. Laundry is currently on the lower level, but hookups are also in the mud room for full main floor living. A nice deck gives you the perfect place to unwind at the end of your busy day. New roof in 2021 - schedule your tour of this North Hudson gem today!
Type:
Single Family Residence
ListPrice:
465,000
School Dist:
2611
Living Area:
2604
Beds:
4
Style:
Single Family Residence
Yr Built:
1968
Baths:
3
MLS#:
6778169
8775 Basswood Road Eden Prairie MN 55344
$310,000Active
Well maintained 3-bedroom, 2-bath home offers comfort, charm, and room for your personal touches. Inside, you'll find granite countertops, stainless steel appliances, brand-new furnace, flooring, walk-in closet, etc. As part of The Preserve, you’ll enjoy incredible amenities, including a sand-bottom pool, scenic walking paths, two tennis courts, two pickleball courts, and a party room — perfect for recreation and community gatherings. Don’t miss your chance to make 8775 Basswood Rd your new home. Schedule a showing today!
Type:
Townhouse Side x Side
ListPrice:
310,000
School Dist:
272
Living Area:
1248
Beds:
3
Style:
Townhouse Side x Side
Yr Built:
1974
Baths:
2
MLS#:
6785437
114 W 2nd Street STruman MN 56088
$59,900Active
Charming and functional, this 2-bedroom, 1-bath home offers convenient main-floor living with plenty of extra space for storage and more. The bright main level includes a spacious living area, two comfortable bedrooms, a 3/4 bath, and a handy main-floor laundry for everyday ease.
The home features a double-car garage with a large attic above, easily accessible for storage. The basement, accessed through the garage, provides additional utility and storage space, keeping everything organized and out of sight.
With practical design and thoughtful details, this home is ready for its next chapter.
Type:
Single Family Residence
ListPrice:
59,900
School Dist:
458
Living Area:
785
Beds:
2
Style:
Single Family Residence
Yr Built:
1920
Baths:
1
MLS#:
6785998
