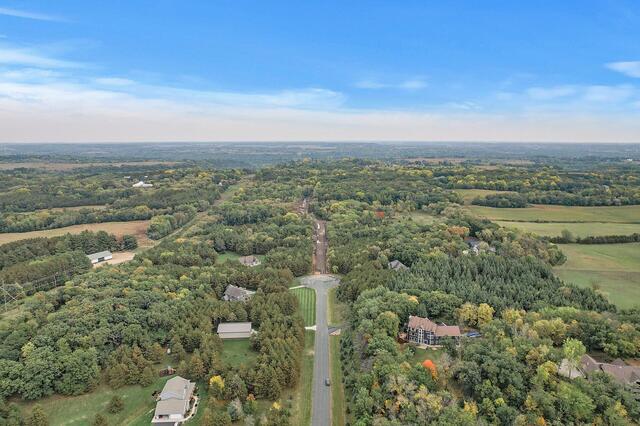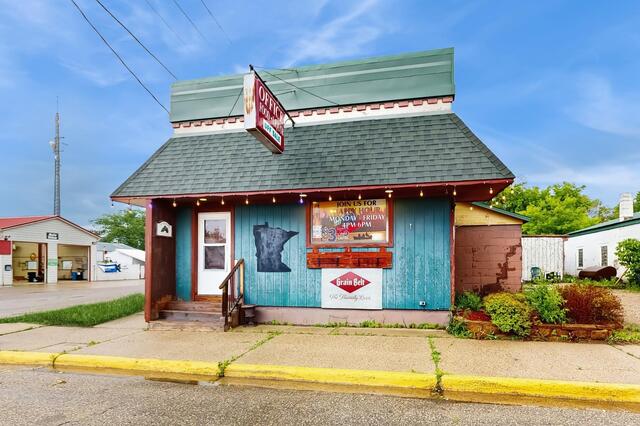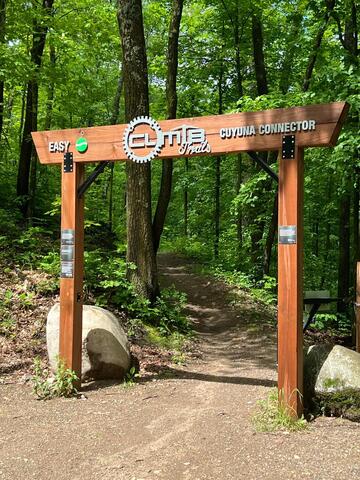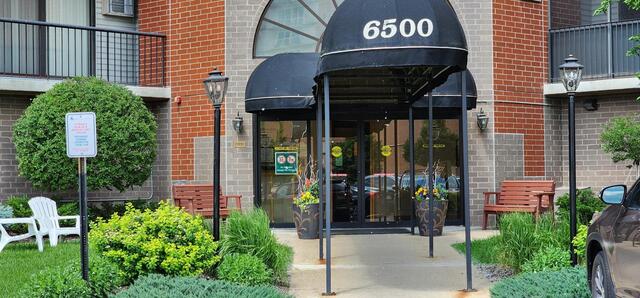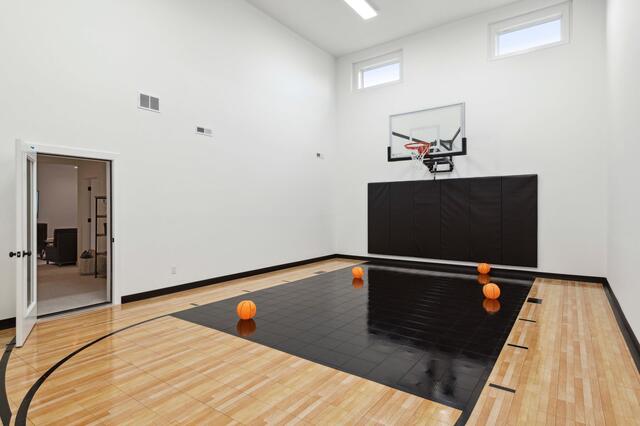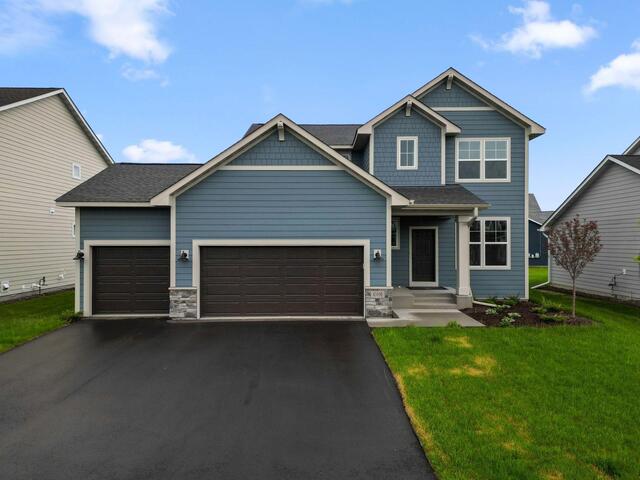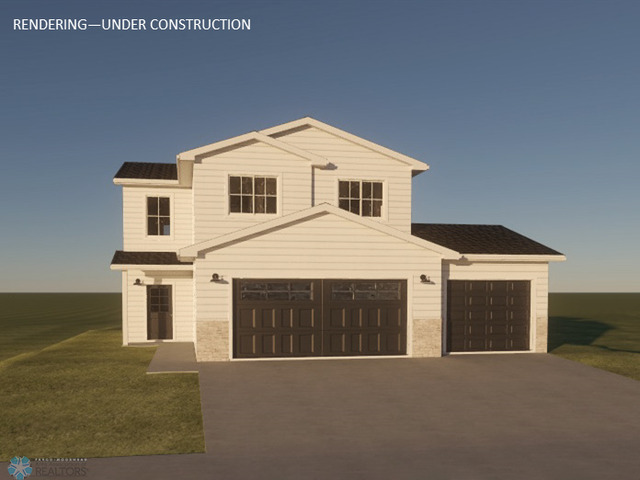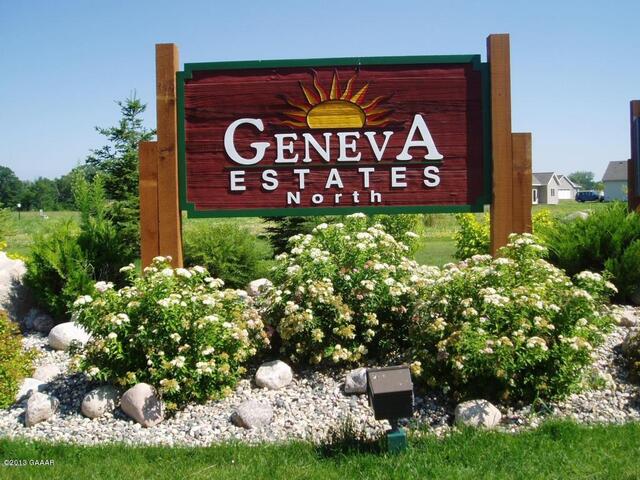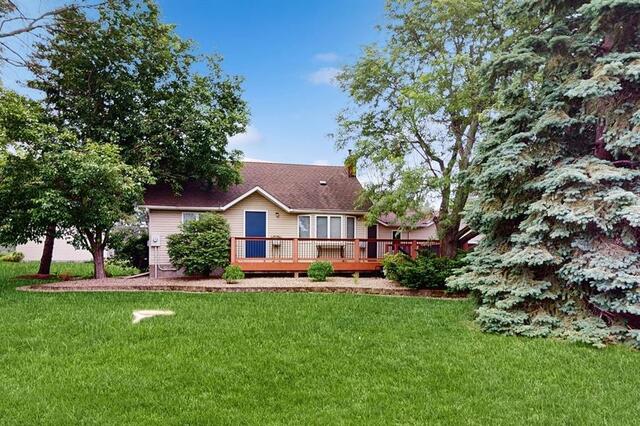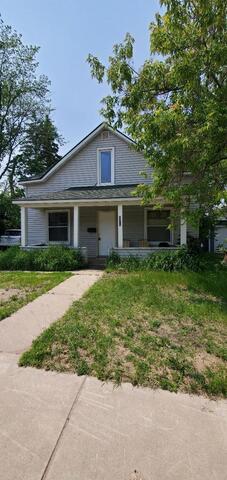Total Listings: 31648
XX L3B2 65th Street Denmark Twp MN 55033
$325,000Active
Bring your custom dream home to life in Afton’s newest exclusive neighborhood: Erin Glen! Located across from Afton Alps and Afton State Park, these 3 to 5 acre lots offer an exciting opportunity amongst an abundance of nature and privacy. Exclusive with Creative Custom Homes division to give Buyers a free home design meeting - valued at up to $10,000!
ListPrice:
325,000
School Dist:
200
MLS#:
6624344
540 Washington Avenue Villard MN 56385
$155,000Active
Turn-key Bar & Restaurant Opportunity in Downtown Villard. Excellent location near multiple lakes and campgrounds. Step into ownership with this fully equipped and ready-to-go bar and restaurant. The property includes a complete commercial kitchen featuring fryers, range, dishwasher, coolers, and walk-in coolers—everything you need to start serving immediately. The spacious layout boasts a large bar area, a separate dining space, and an inviting outdoor seating area. Barstools, chairs, and tables are all included, ensuring a seamless transition for your business. Additional revenue opportunities come with a cash machine, TouchTunes jukebox, and three dartboard machines—all on-site and ready for use. Don’t miss this rare chance to own a turn-key establishment in a prime location! Contract for deed option available.
Type:
Business
ListPrice:
155,000
School Dist:
2149
Style:
Business
Yr Built:
1940
MLS#:
6727642
xxx Roosevelt Street Cuyuna MN 56444
$24,900Active
LOCATED LESS THAN A MINUTE FROM THE PROPERTY IS THE TRAILHEAD TO THE WORLD CLASS BIKE TRAILS OF THE CUYUNA RECREATIONAL AREA ! THE CITY PARK WITH FACILITIES, CAMPSITES, A PICNIC PAVILLION, FIRE PITS & PICNIC AREA ARE ALL WITHIN MINUTES OF THE LOT. CROSBY IS TEN MINUTES AWAY WITH SUPERB GROCERY SHOPPING, GREAT RESTAURANTS, WONDERFUL SHOPPES, AND CRMC STATE OF THE ART MEDICAL FACILITIES. THIS IS YOUR OPPORTUNITY TO BUILD THAT GREAT WEEKEND GET-AWAY IN THE HEART OF THE CUYUNA RECREATIONMAL AREA !
ListPrice:
24,900
School Dist:
182
MLS#:
6544746
6500 Woodlake Drive Richfield MN 55423
$147,500Active
Spacious and light 1BR + Den corner condo in a 55+ building, just S of Richfield Lake and a couple of blocks from Wood Lake Nature Reserve and The Hub. Freshly painted, new range, new BR low pile carpet, newer refrigerator, air conditioners, and luxury vinyl plank floors throughout the unit. Garage stall is No. 64 (separate PID from condo). A very comfortable and quiet corner condo with a screened balcony, unit facing E and S. Free laundry next door. Close to shops, has party room, library, exercise room, craft room and a very large terrace on 1st floor. Move in ready! Listing agent owns the unit and is representing herself.
Buyers/buyers' agent verify measurements. Measurements are appproximate and not guaranteed.
Type:
High Rise
ListPrice:
147,500
School Dist:
280
Living Area:
976
Beds:
1
Style:
High Rise
Yr Built:
1986
Baths:
1
MLS#:
6732604
5547 Scenic Loop Run #804Victoria MN 55386
$933,615Active
Welcome home to Robert Thomas’ “Woodbridge SPORT COURT” floorplan in stunning Huntersbrook - Victoria’s only executive neighborhood with a private pool and clubhouse. Built into the rolling hills of Victoria, this executive neighborhood is where memories are made and lifelong friends are created. Huntersbrook is conveniently located just 7 min from Target/Cub/Home Depot and 15 min from 494. With Robert Thomas Homes, you have the ability to customize your new home to fit your needs but the pricing for this To-Be-Built home already includes all the high-quality finishes incorporated into every home we build plus our most popular features like a Gourmet Kitchen with hand crafted custom soft close cabinets to the ceiling, 36” gas cooktop with a wood box hood above, built in wall micro/oven, upgraded fridge, enlarged center island, large undermount granite sink, walk in pantry with solid shelving, roll out garbage and recycling bins, tile backsplash and under cabinet lights. From the kitchen, you’ll walk into the Gathering Room with engineered wood floors, gas fireplace and additional recessed lighting. Upstairs, you’ll find 4 bedrooms, J&J plus en-suite baths, laundry room with cabinets for storage, drop in sink and washer/dryer. Step into the luxurious Owner’s Suite featuring a free-standing tub, fully tiled shower with rain shower head in the ceiling, heavy/frameless shower glass and solid shelving in the closet. Throughout the rest of the home, you’ll love the finished walkout basement + SPORT COURT, upgraded site finished millwork, stair railing, 8’ tall main floor interior doors, powder bath vanity, water softener, automatic three zone system for increased comfort and energy efficiency, solid core doors/, low maintenance deck, double doors to the main floor office, and so much more. The pricing for this home also includes an allowance for you select additional upgrades at our Design Studio to personalize your new home even more. Our current build time is approximately 7-8 months from purchase to completion. Ask how to receive up to $20k towards CC with our preferred lender/title. We look forward to working with you and welcoming you to your beautiful new Robert Thomas home and neighborhood. Photos taken from previous model with a similar floorplan and may show options not included with this pricing. Hurry, less than 8 lots remain in this amazing neighborhood you will love to call home.
Type:
Single Family Residence
ListPrice:
933,615
School Dist:
112
Living Area:
4031
Beds:
5
Style:
Single Family Residence
Yr Built:
2025
Baths:
5
MLS#:
6735192
10191 Arrowwood Path Woodbury MN 55129
$619,900Active
New Construction Home! This home is available for a quick close! — Welcome to the stunning Alder floorplan, a thoughtfully designed two-story home offering 4 bedrooms and 4 bathrooms is the perfect blend of style and functionality. This home's main level boasts an open-concept layout that combines a spacious great room, kitchen and dining area. This home has TONS of upgraded features throughout. The modern kitchen features a large island, maple cabinets, quartz countertops, stylish backsplash, a huge walk-in pantry, and upgraded stainless steel smart appliances. A cozy gas stone fireplace enhances the great room with oversized windows soaking the room with natural light. The main level also includes a private flex/office space for working from home. Retreat to the owner’s suite, complete with a luxurious spa bath featuring a full height tiled walk-in shower and large walk-in closet. In addition to the primary suite, this home features 2 additional spacious bedrooms and a versatile loft on the upper level, along with a convenient upper-level laundry. The FINISHED LOWER LEVEL adds a 4th bedroom, 3/4 bathroom, family room, and HUGE recreational room—ideal for entertaining. Step outside to enjoy the PATIO in the backyard with a beautiful view of wetlands, perfect for relaxing or entertaining. This better-built home continues to impress with 9 ft. ceilings, extra wide staircase and hallways, 2 zone HVAC, irrigation, landscaping, 3-car garage and 4 sides James Hardie cement siding all included—don’t miss the chance to make it yours!
Type:
Single Family Residence
ListPrice:
619,900
School Dist:
833
Living Area:
2732
Beds:
4
Style:
Single Family Residence
Yr Built:
2024
Baths:
4
MLS#:
6628767
2420 38 Avenue SMoorhead MN 56560
$347,000Active
Under construction - est. completion October 2025, act soon to select your finishes! Photos are from previous model. The Homestead is a brand new 2-story slab floorplan bringing a fresh view on comfort and affordability. Main floor features 2-story foyer, living room with electric fireplace, quartz kitchen countertops, storage closets, and half bath. Garage comes with insulated & sheetrock hung walls, floor drain, and gas RI. Upstairs find all bedrooms on the same level as laundry room and hallway storage. Master suite has WIC & connected bath, dual sink vanity, and additional storage closet. Homes can have either 2nd living space upstairs or 4th bedroom, see listing info. Also includes large rear patio, soft-close cabinetry, and other upgrades. Owner/agent
Type:
Single Family Residence
ListPrice:
347,000
School Dist:
152
Living Area:
1677
Beds:
3
Style:
Single Family Residence
Yr Built:
2025
Baths:
3
MLS#:
6735386
Blk 1 L 2 E Geneva Road NEAlexandria MN 56308
$39,900Active
Located in one of Alexandria's fastest growing golf communities. Great views, lots are on tar road. Close to lake access. Association dues of $415/quarter. Lawn care, mowing, trimming, utilities common light, well, insurance bond &trash removal.
ListPrice:
39,900
School Dist:
206
MLS#:
6321240
13993 Crosstown Boulevard NWAndover MN 55304
$379,900Active
Opportunity Awaits. Seller uses 3rd non-conforming bedroom on main floor. This property has 2 lots providing a spacious home with incredible flexibility. Home has been updated over the past 8 years - no wallpaper! 2nd garage is 39x22. The house has been modernized and updated and is a very well-maintained home. By utilizing the main-floor bedroom you can enjoy main level living - including laundry on main level. Lower level has a family room plus a 2nd kitchen. 2nd garage is 39x22 with an oversized double garage door. Huge back yard to enjoy and an incredible from large composite deck in the front. The second lot has been guided as buildable per the city of Andover (see supplements) and verify all building and permitting details with the city. This could be sold off or a single-family home could be constructed per the current guidance. So much flexibility and opportunity!
Type:
Single Family Residence
ListPrice:
379,900
School Dist:
11
Living Area:
1698
Beds:
2
Style:
Single Family Residence
Yr Built:
1949
Baths:
2
MLS#:
6724728
611 Irvine Avenue NWBemidji MN 56601
$139,000Active
This home, built in 1900, offers spacious living with 5 bedrooms and a full bathroom. The roomy kitchen provides a functional space for daily living, and the original wood floors add character to the home. The property does not have a garage, but there is plenty of parking available. The backyard offers a great outdoor space for activities and gatherings. This home qualifies for numerous Down Payment Assistance Programs, call today if you have any questions.
This property also has a current rental license.
Type:
Single Family Residence
ListPrice:
139,000
School Dist:
31
Living Area:
1486
Beds:
5
Style:
Single Family Residence
Yr Built:
1900
Baths:
1
MLS#:
6735548
