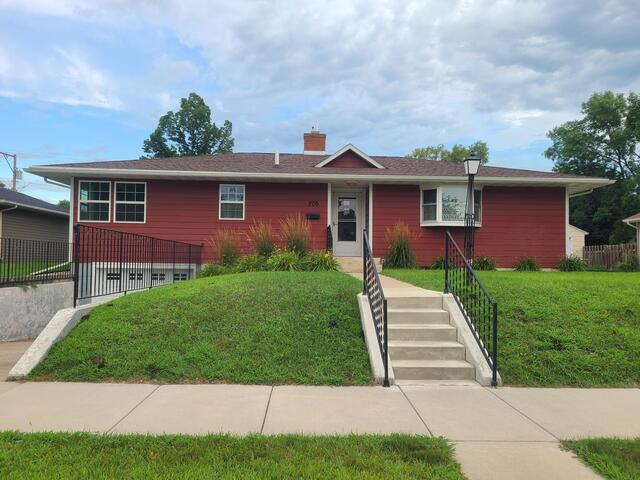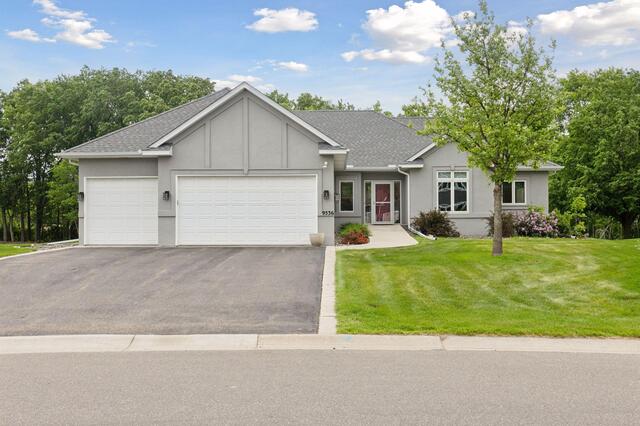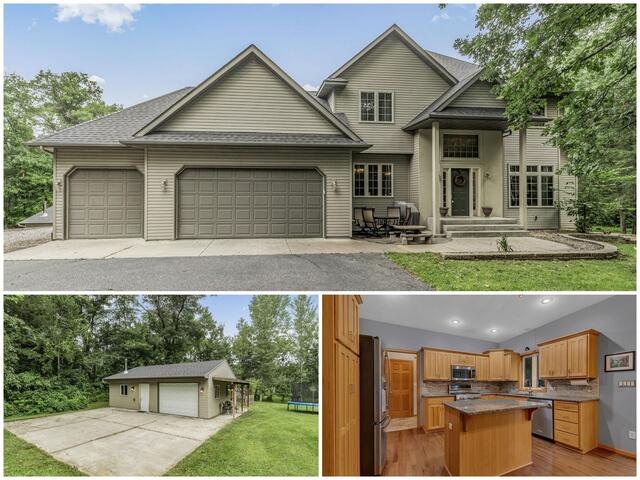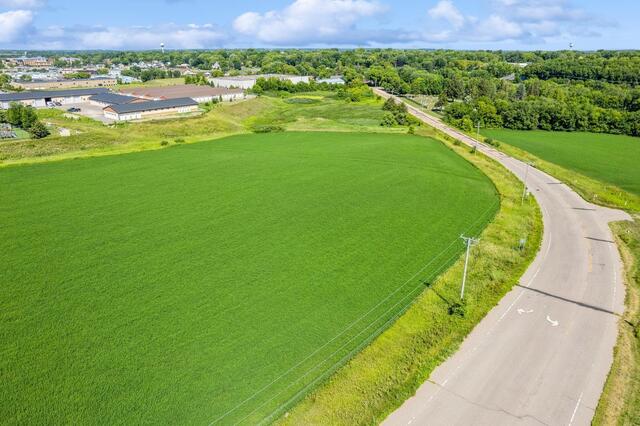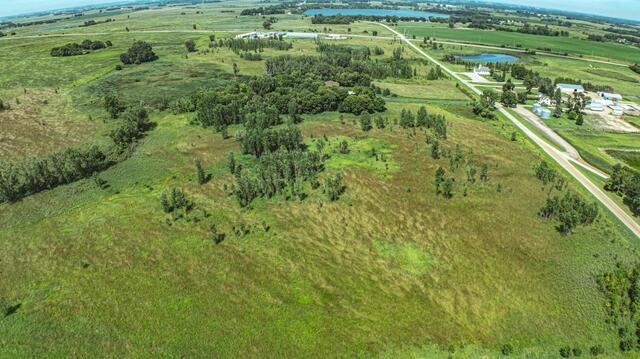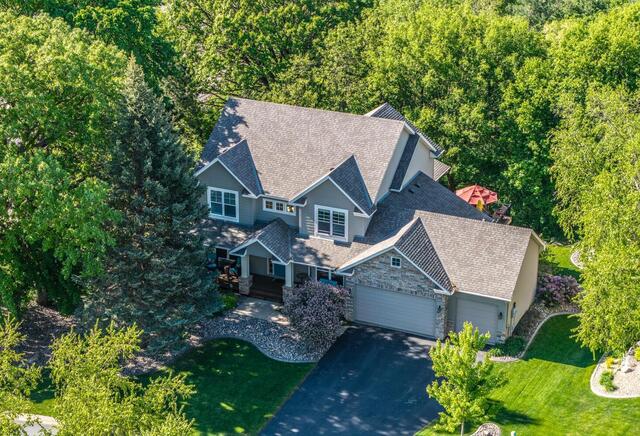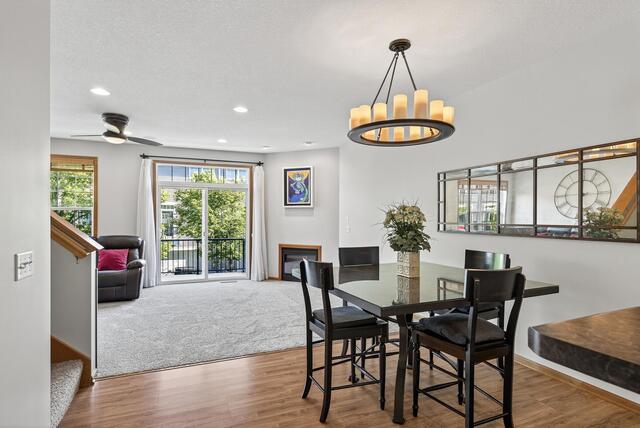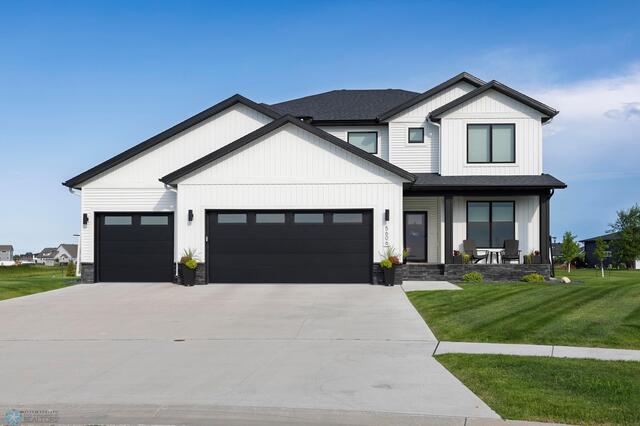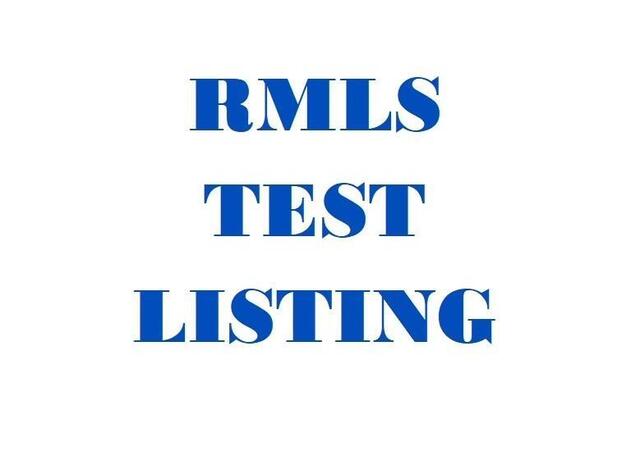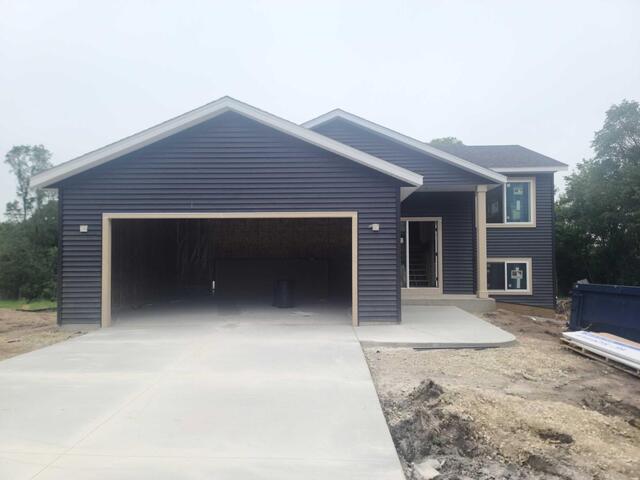Total Listings: 31781
206 Walnut Avenue NCanby MN 56220
$215,000Active
Welcome to this modern rambler featuring an open floor plan, updates throughout and bonus spaces! The main area living area offers 3 bedrooms, 2 bathrooms, and great open floor plan. The loft above the garage offers a bonus living space along with a 4th bedroom! Plenty of room for a growing family, space for everyone to spread out, or space for extra hobbies. The basement living area allows for extra space for enjoyment and also a workshop/storage/potential office! The backyard offers privacy and beautiful landscaping! This could be just what you are looking for in a home. Don't wait, call for a showing today!
Type:
Single Family Residence
ListPrice:
215,000
School Dist:
891
Living Area:
2606
Beds:
4
Style:
Single Family Residence
Yr Built:
1970
Baths:
2
MLS#:
6769768
9536 Windflower Place Champlin MN 55316
$550,000Active
Welcome to this fantastic rambler in sought after Champlin neighborhood. Near beautiful parks, trail systems and neighborhood amenities that include shopping, entertainment, schools and highway systems. Location is exceptional! Impeccably maintained, this one owner home has a functional layout that is open and spacious and has accessibility from the driveway to front door. Main floor primary and laundry add to the functionality. Vaulted living room with built-ins and additional windows allowing natural light. Informal dining is adjacent to kitchen and flows into 4 season room that walks out to deck. Lower level has great space with options to expand the living space, have a massive workshop or additional recreation area and direct access to exterior. Large lower level bedroom currently used as a craft room and unfinished area a wood working shop, allowing for a variety of uses. Large maintenance free deck and large flat yard is the perfect place to entertain or just relax.
Type:
Single Family Residence
ListPrice:
550,000
School Dist:
11
Living Area:
2672
Beds:
3
Style:
Single Family Residence
Yr Built:
1998
Baths:
3
MLS#:
6771524
13476 91st Street SEBecker MN 55308
$576,898Active
Welcome to your own private paradise! Nestled on 3 peaceful and secluded acres, this 4 bedroom, 4 bathroom walkout 2-story home offers over 3,600 square feet of finished living space, plus a den for added flexibility. Step inside the grand 2-story vaulted entry and feel instantly at home. The main level features a sunken living room with a cozy gas fireplace, an updated kitchen with granite countertops, stainless appliances, and seamless flow to the maintenance-free deck, perfect for entertaining or simply enjoying the view. The main level also features a laundry room and a half bathroom. The private primary suite is a true retreat, complete with a luxurious walk-in tile shower, oversized soaker tub, tray vaulted ceiling and a generous walk-in closet. Three additional bedrooms and multiple living spaces provide room for everyone. This property is a dream for hobbyists or outdoor enthusiasts, featuring an attached 3-stall garage, a tuck-under garage space, and a detached 30x24 heated shop perfect for storing vehicles, tools, or toys. Other notable mentions are the new High Efficiency Furnace, Heat Pump, Central Air Conditioner and the water softener. Live efficiency with all new LED lighting throughout. Enjoy the beauty of nature, privacy, and space just minutes from town, but a world away from the noise. Be sure to check out the 3D Interactive Tour to take a Virtual stroll through the house.
Type:
Single Family Residence
ListPrice:
576,898
School Dist:
726
Living Area:
3675
Beds:
4
Style:
Single Family Residence
Yr Built:
2003
Baths:
4
MLS#:
6766475
XXX 10th Street Waconia MN 55387
$1,050,000Active
Incredible opportunity awaits on this 7 acre Waconia Parcel! Located in the heart of Waconia and waiting for your future business!
Waconia is destination community that is home to the 2nd largest lake in the Metro area, wonderful healthcare, dining, golf, and is home to 3 award winning wineries, a brewery and a Distillery!
Make Waconia Home to your business and discover all the incredible potential that awaits!
ListPrice:
1,050,000
School Dist:
110
MLS#:
6676990
- 75th Street NWPennock MN 56279
$500,000Active
Discover 189.94 acres of prime RIM land, a haven for outdoor enthusiasts and nature lovers. This versatile property offers ideal hunting opportunities for deer, pheasants, and ducks, with lush ponds, mature woods, and brush providing diverse habitats. Included in this expansive area are approximately 3 acres of buildable land excluded from the RIM program, allowing you to create your perfect getaway retreat — whether as a private sanctuary or a weekend escape from the hustle and bustle. The property’s tranquil setting is just a short drive from a regional hub, making it convenient yet secluded. Its vastness presents potential for a hunting preserve, whether for personal use or a business venture. Enjoy endless outdoor recreation, privacy, and the beauty of nature on this expansive land. Perfect for those seeking tranquility, adventure, and the freedom to customize their outdoor experience. This property combines natural features with accessibility, offering an exceptional opportunity for hunters, outdoor enthusiasts, or investors looking to develop a unique recreational or residential space in a scenic location. Don’t miss the chance to own this remarkable piece of land with endless possibilities in a desirable area.
ListPrice:
500,000
School Dist:
347
MLS#:
6772861
18681 Irenic Avenue Lakeville MN 55044
$689,000Active
Please look and show. Welcome to this immaculate, updated former Country Joe Homes model located on a heavily wooded lot, across from Century Middle and a short walk to Lakeville North High. Great room design features a 2023 remodeled kitchen, SS appl, large center island, informal dining area that all opens to the great room with a cozy gas fireplace, side built-ins, large windows overlooking the beautiful yard. You will love the vaulted 4-season porch, surrounded with windows to let nature in. A maintenance free deck makes for easy grilling and entertaining. Main flr office and a formal dining room face the front of the home. Upper level features a large primary suite w/windows to the backyard, walk-in closet and an updated primary bath w/jetted tub and separate shower. Three add'l BR's and a full bath complete this level. An awesome walk-out lower level features a family room, game table space w/beverage refrig, and a built-in cabinets in the hall area. Fifth BR and 3/4 bath are add'l features. Walkout to the stone patio area and beautiful backyard complete with a paver patio firepit feature. Roof 2019, HVAC 2018. Nothing to do but move in!
Type:
Single Family Residence
ListPrice:
689,000
School Dist:
194
Living Area:
3973
Beds:
5
Style:
Single Family Residence
Yr Built:
2002
Baths:
4
MLS#:
6773363
4566 Bulrush Boulevard Shakopee MN 55379
$325,000Active
Welcome to this beautifully maintained home offering a perfect blend of comfort, style, and convenience. Freshly painted and featuring brand-new carpet throughout, this home is move-in ready and full of modern updates. The spacious kitchen boasts lovely maple cabinets, warm wood flooring, a large pantry, and a charming bump-out window that fills the space with natural light. Adjacent to the kitchen, the dining area features a convenient buffet bar ideal for entertaining. The living room offers a cozy gas fireplace, access to the maintenance free deck, and seamless flow throughout the main level, which also includes a guest bathroom for added convenience.
Upstairs, the generous primary suite is a true retreat, complete with vaulted ceilings, fresh paint, new carpet, a walk-in closet with built-in organizers, and even a hidden wall safe. The private en-suite bathroom includes dual sinks, maple cabinetry, a relaxing garden tub, and a walk-in shower. Two additional upper-level bedrooms offer ceiling fans with lights and the same updated paint and carpet for a cohesive look.
The fully finished lower level, completed in 2025, adds even more livable space with a large bedroom and private bathroom perfect for guests, a home office, a home gym, or multigenerational living. The finished garage includes built-in overhead shelving, offering excellent storage solutions.
Enjoy scenic views from the front of the home, which faces a peaceful, private wooded area. The HOA community features fantastic amenities, including a heated in-ground pool, playground, and gazebo. Conveniently located near popular destinations like Canterbury Park, Valleyfair, and Mystic Lake Casino, plus close to shopping, dining, and major highways, this home offers easy access to everything you need. Don’t miss your chance to own this exceptional property!
Type:
Townhouse Side x Side
ListPrice:
325,000
School Dist:
720
Living Area:
1864
Beds:
4
Style:
Townhouse Side x Side
Yr Built:
2007
Baths:
4
MLS#:
6721508
5606 43rd Street SFargo ND 58104
$785,000Active
Built in 2021, this stunning fully finished custom 2-story home offers the perfect blend of modern design, comfort, and space—inside and out. Nestled on a spacious 0.54-acre lot in a quiet cul-de-sac, this home features 5 bedrooms, 3.5 bathrooms, and an oversized heated 3-stall garage (fully finished!) plus a 10x12 shed for extra storage.
Step inside to a grand 2-story great room, complete with a cozy fireplace and floor-to-ceiling windows that flood the space with natural light. The open-concept kitchen is a showstopper, featuring a massive 8-ft island, abundant cabinetry, and a walk-in pantry—perfect for both everyday living and entertaining. A bright dining area, spacious living room, and versatile main-level office/playroom add even more functionality.
Upstairs, retreat to the luxurious primary suite with its oversized bedroom, custom walk-in closet, and spa-inspired tiled shower. Two more bedrooms with walk-in closets, a full bath, and a convenient laundry room complete the upper level.
The finished basement is designed for relaxation and entertaining, offering a second fireplace, a stylish wet bar, two additional bedrooms, and a full bath with a tiled shower—ideal for guests or extended family.
Step outside and enjoy your beautifully landscaped yard with sprinklers, stamped concrete patio, walkway, and custom curbing—a perfect setting for outdoor gatherings.
This home is move-in ready with high-end finishes, thoughtful design, and room for everyone. Don’t miss this opportunity to own a property that truly has it all!
Type:
Single Family Residence
ListPrice:
785,000
Living Area:
3619
Beds:
5
Style:
Single Family Residence
Yr Built:
2021
Baths:
4
MLS#:
6773990
2131 E TEST Cliff SWSchroeder MN 55605
$399,000Active
Type:
Townhouse Quad/4 Corners
ListPrice:
399,000
School Dist:
381
Living Area:
237678
Beds:
2
Style:
Townhouse Quad/4 Corners
Yr Built:
2000
Baths:
3
MLS#:
6336284
2408 15 Street SE #326Rochester MN 55904
$336,500Active
New construction homes built in Woodcrest Addition in Partnership with Olmsted County HRA and The City of Rochester. Two split level homes and 6 ramblers built on the eight lots in Woodcrest. This split level has 2 bedrooms and two baths upstairs with the ability to add two more bedrooms, bath and family room in lower level. Buyers will need to income qualify and the City is offering a fee reimbursement of approximately $10,000
Type:
Single Family Residence
ListPrice:
336,500
School Dist:
535
Living Area:
972
Beds:
2
Style:
Single Family Residence
Yr Built:
2025
Baths:
2
MLS#:
6747550
