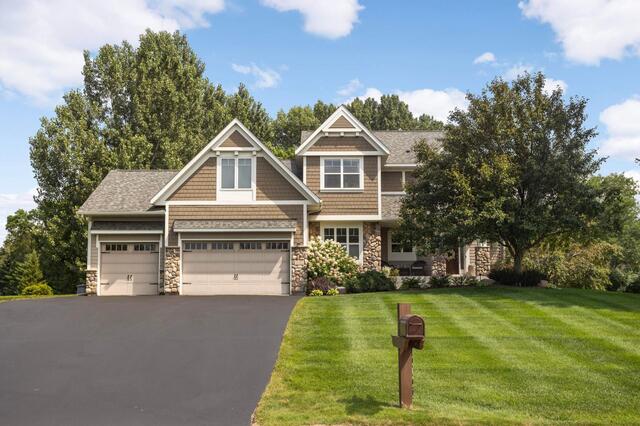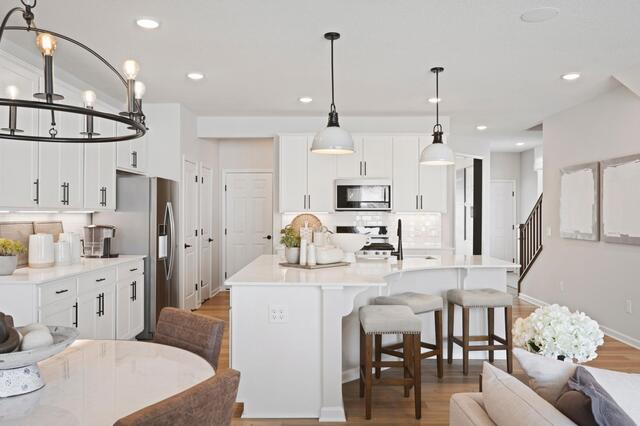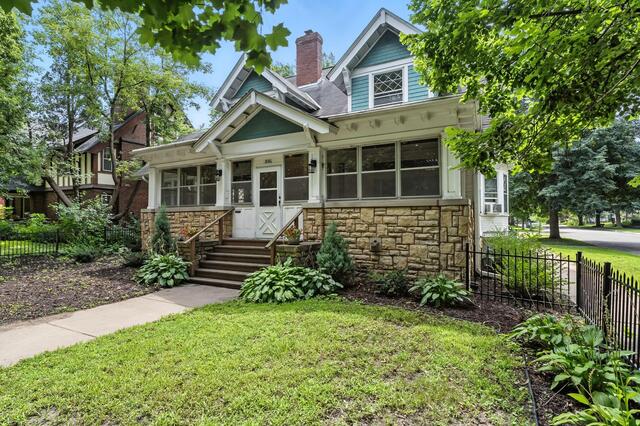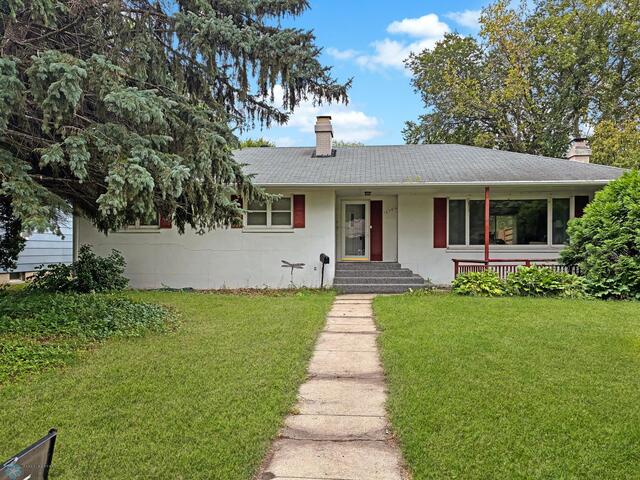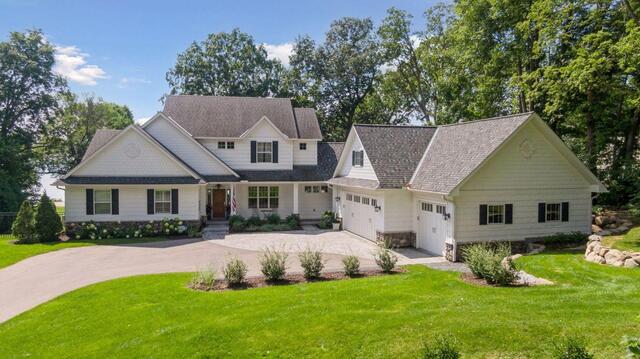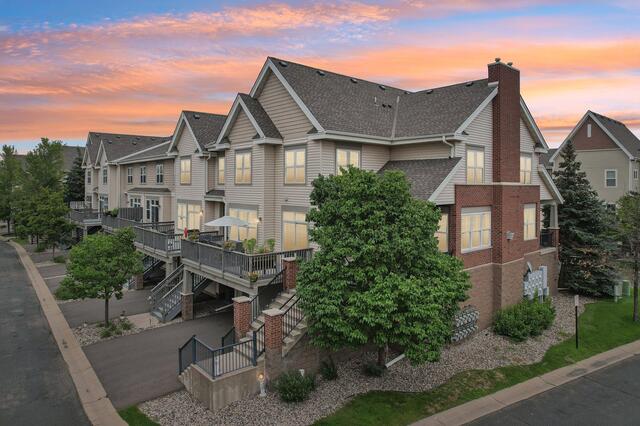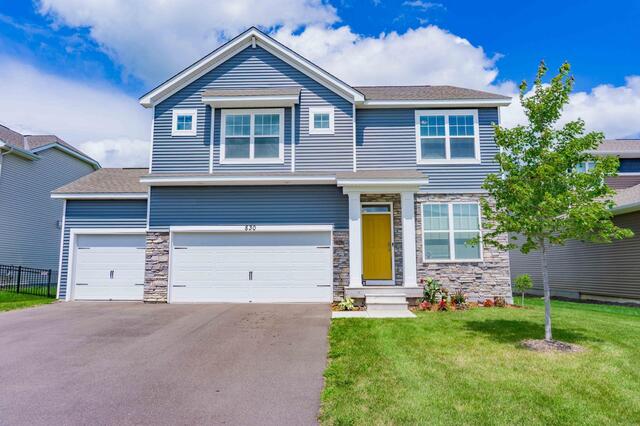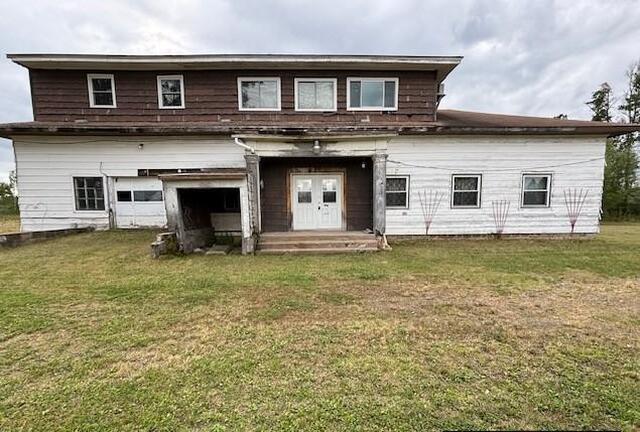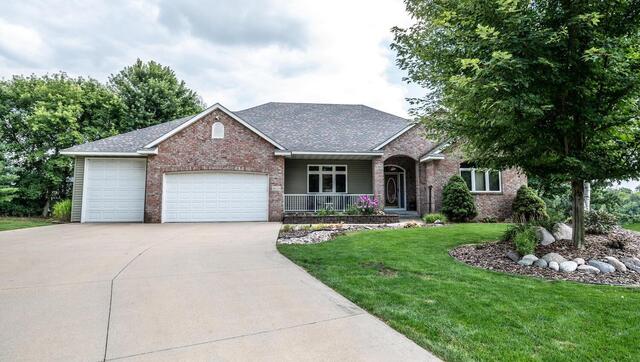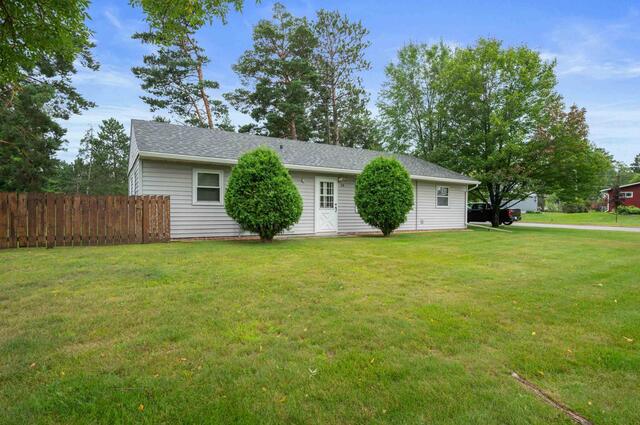Total Listings: 31771
15455 Fremont Avenue SBurnsville MN 55306
$899,900Active
Welcome to your dream home at 15455 Fremont Ave S, Burnsville! This exquisite 5-bedroom, 4-bathroom home offers a spacious and thoughtfully designed layout perfect for modern living. Step inside to discover an inviting open-concept living area, filled with natural light and finished with high-end details throughout. The chef-inspired kitchen is a true highlight, featuring top-of-the-line appliances, ample counter space, and a large island ideal for meal prep and entertaining. The generous living and dining areas provide a seamless flow, making it perfect for hosting family and friends. End the day in the primary suite, complete with an en-suite bath featuring dual vanities, a soaking tub, and a walk-in shower. Each of the additional bedrooms offers plenty of space and comfort. Step outside to your own private oasis! Enjoy endless summer days lounging by the heated saltwater pool, or relax on the spacious patio area. The professionally landscaped yard provides the perfect backdrop for outdoor gatherings, with plenty of room for both play and relaxation. Additional features include a 3-car garage, fully finished basement, and a home office space, making this property ideal for work, play, and everything in between. Located in the highly sought after Chateau Highlands neighborhood, this home is close to schools, parks, shopping, and dining. Welcome home!
Type:
Single Family Residence
ListPrice:
899,900
School Dist:
194
Living Area:
4399
Beds:
5
Style:
Single Family Residence
Yr Built:
2007
Baths:
4
MLS#:
6760098
14447 103rd Place NMaple Grove MN 55369
$424,990Active
This home is under construction with a closing timeframe of September 2025/October 2025. The Bowman End Unit floor plan boasts an open concept layout with a Gathering Room, Cafe and Kitchen with an oversized dream quartz island which has additional cabinets for storage.....you will love cooking and entertaining friends and family! The additional main floor Sunroom offers a flex area for an office or den. The beautiful owner's suite with private bath, two additional bedrooms another full bathroom and laundry are located upstairs. The location is right next to Elm Creek Park Reserve. The right home, at the right price….and less than 20 minutes from downtown! Please note that home is under construction and photos are of a similar model home. This home is under construction due to be complete in the September/December 2025 timeframe.
Type:
Townhouse Side x Side
ListPrice:
424,990
School Dist:
279
Living Area:
1983
Beds:
3
Style:
Townhouse Side x Side
Yr Built:
2025
Baths:
3
MLS#:
6765715
1846 Dayton Avenue Saint Paul MN 55104
$450,000Active
Charm and character 2+ story on large corner wooded lot. Rare 7 Bdrms, 3 Bathrms, large backyard + new huge patio plus detached 2 car garage and extra parking. Great opportunity for extended family or owner occupied investment property. Beautiful original woodwork including amazing custom fireplace and 4 season porch. Formal Dining Room with original built-in buffet and corner cabinet. 3 main level bedrooms and full bathroom with walk-in tub. Upper level : 4 nice size Bedrooms with full bathroom along with Living/Flex Room space with exterior steps to ground level for easy separate access to upper level. Unfinished upper level expansion with lots of good headroom space. Lower Level features huge Family Room, 3/4 Bathroom, Laundry Room space and storage rooms. Exterior stairs to lower level as well as inside staircase. Newer high end hot water tankless boiler and detached 2 car garage w/extra concrete parking pad. Great location and walking distance to shops, dining, etc
Type:
Single Family Residence
ListPrice:
450,000
School Dist:
625
Living Area:
3297
Beds:
7
Style:
Single Family Residence
Yr Built:
1910
Baths:
3
MLS#:
6765660
1010 Arnold Avenue NThief River Falls MN 56701
$115,000Active
Welcome to this 3-bedroom, 2-bath home with all bedrooms located on the main level. The layout features a large living room with a cozy fireplace, a good-sized kitchen, and an informal dining area that leads out to a deck—perfect for outdoor dining and entertaining.
The primary bedroom includes a full bath, and there’s an additional half bath on the main level for added convenience. Step outside to enjoy a private backyard patio and a covered front porch ideal for relaxing mornings or evenings.
Downstairs, you’ll find a spacious family room with a second fireplace and a roughed-in bathroom, offering potential for future updates. With central air, multiple gathering spaces, and plenty of potential, this house is ready for you to make it your home.
Type:
Single Family Residence
ListPrice:
115,000
School Dist:
564
Living Area:
2052
Beds:
3
Style:
Single Family Residence
Yr Built:
1965
Baths:
2
MLS#:
6766287
3017 Brooks Lane Minnetonka Beach MN 55391
$3,495,000Active
Spectacular south-facing Lake Minnetonka home in Minnetonka Beach, with 140 feet of prime lakeshore on Grade "A" Lafayette Bay. Set on over an acre, this fully rebuilt (2015) and recently expanded residence offers nearly 4,900 sq ft of luxury living in the Orono School District. Features include a main-floor owner's suite, walkout lower level with marble backsplash, and coffee/beverage station. Extensive custom upgrades throughout: butler's pantry with teak counters, mudroom and main floor laundry with dog wash, bonus room over new garage, EV charger, epoxy floors, dual wine fridges, and more. Stunning landscaping, a new dock, and walkable to Lafayette Club and Dakota Trail. Turnkey lakeshore living at its finest.
Type:
Single Family Residence
ListPrice:
3,495,000
School Dist:
278
Living Area:
4899
Beds:
6
Style:
Single Family Residence
Yr Built:
1972
Baths:
6
MLS#:
6766633
8100 Oakview Circle NMaple Grove MN 55369
$370,000Active
Fall in love with this sunny end unit townhome with its 2 walls of windows! Call your friends and family over for dinner on your oversized deck that has plenty of space for hosting and relaxing at the end of the day. Inside, bask in the temperature controlled comfort of a NEW Furnace and AC (2025). Newer flooring (2019, 2021) throughout the main and upper levels treat your feet, and plantation shutters (2022) offer superior light control and style. The main level layout is open and inviting, with room to easily accommodate an informal dining set. The den is a versatile space - use for a home office, dining room, tv nook, or exercise space. Upstairs, you’ve got 3 bedrooms and laundry. The primary has a private, ensuite 3/4 bath and walk in closet. The other 2 bedrooms share a full bathroom.
This is truly a turn-key townhome that people with busy lives can enjoy. HOA has done the roof and driveways in the last 5 years. Loads of trails and paths to enjoy - walk to dining, bars, library, Lifetime, and you’re just steps away from Central Park - 44 acres of fun including a splash pad fountain, a playground, labyrinth, garden and lawn and trails, a Veterans Memorial, and an Ice Skating loop in the winter. Pets and Rentals are OK! Ideal closing is Sept 29, with seller renting back until October 5.
Type:
Townhouse Side x Side
ListPrice:
370,000
School Dist:
279
Living Area:
1921
Beds:
3
Style:
Townhouse Side x Side
Yr Built:
2005
Baths:
3
MLS#:
6766989
830 Foxglove Terrace Waconia MN 55387
$554,900Active
Move-In Ready with Transferable Builder Warranties! Welcome to this stunning two story home, perfectly positioned on a premium lot overlooking peaceful farm fields and featuring a full privacy fence for added seclusion. This spacious residence offers 5 true bedrooms upstairs, 3 beautifully finished bathrooms, and a versatile loft space — ideal for growing families or those needing extra room to spread out. The main level showcases an open-concept design with a bright and airy living space, complete with large windows that fill the home with natural light and offer uninterrupted views of the backyard and surrounding landscape. The gourmet kitchen boasts quartz countertops, a walk-in pantry, and expansive prep space — perfect for entertaining or everyday living. Enjoy cozy nights by the gas fireplace, or take advantage of the main floor office, which can easily serve as a flex room to suit your needs. Upstairs, the generous loft and five bedrooms provide plenty of space for privacy and comfort. The primary suite includes two walk-in closets and serene views of the field beyond. The unfinished basement offers substantial potential for future living space, recreation, or additional storage. Don’t miss this opportunity to own a well-designed, move-in-ready home with room to grow — all backed by builder warranties for peace of mind!
Type:
Single Family Residence
ListPrice:
554,900
School Dist:
110
Living Area:
2600
Beds:
5
Style:
Single Family Residence
Yr Built:
2022
Baths:
3
MLS#:
6768457
3285 Vermilion Trail Colvin Twp MN 55763
$64,900Active
Great location on a paved road making a quick commute to everywhere. Large home with a newer furnace and plenty of room for everything. Great yard wide open and flat for easy mowing.
Type:
Single Family Residence
ListPrice:
64,900
School Dist:
2711
Living Area:
2788
Beds:
3
Style:
Single Family Residence
Yr Built:
1930
Baths:
2
MLS#:
6673527
4525 Alicia Drive Eagan MN 55077
$900,000Active
Attractive & spacious one-owner, former model, walkout rambler w/an open feel, situated on a lakefront cul-de-sac in Southern Lakes West w/gorgeous views & within minutes of Lebanon Hills Regional Park! This lovely home offers many fine features & upgrades! 5 bedrooms, main floor office, 3 bathrooms, 3 fireplaces, 9-10 ft ceilings on main level, oak hardwood floors flow through the main floor, main floor owner’s suite w/private views to back, see through fireplace to LR, luxury bath w/whirlpool tub, LR w/ bow window to back w/great views, DR w/sliding door to new deck (2024) w/terrific panoramic views & opens to both kitchen & LR, kitchen w/abundant hand crafted cabinets, snack counter w/seating, main floor laundry w/ window & adjoining walk-in closet w/window, full lower level walkout features in-floor electric radiant heat, a spacious family room w/gas FP, 3 good sized bedrooms, a very cool wellness room w/mosaic accents, new stamped-tin ceiling (2024), electric FP, custom-built sauna w/2 benches, grade-A aspen walls inside & out, window, multi-color lighting & wired to stereo, tiled floor access between sauna & walk-thru shower. Additional highlights include brick & vinyl front, updated vinyl siding (2018), updated roof w/architectural shingles (2018), covered open front porch, finished larger 3-car garage w/1 of the doors 10ft in height, 13-course block foundation w/state-of-the-art waterproofing system, double (interior & exterior) drainage system, newer Carrier furnace & central air (2021), 90-gallon high-efficiency water heater, Rainbird 8-zone underground sprinkler system, nicely landscaped yard, perennials, mature trees, pond & lakefront – plus backyard firepit & stairway to new lakeside decks w/landscaping rocks, SD #196 (Red Pine Elementary, Dakota Hills Middle & Eagan High schools) a great neighborhood & much more! *Please SEE Supplement!
Type:
Single Family Residence
ListPrice:
900,000
School Dist:
196
Living Area:
4200
Beds:
5
Style:
Single Family Residence
Yr Built:
1999
Baths:
3
MLS#:
6765134
24 SW 13th Street Grand Rapids MN 55744
$205,000Active
Charming one-level, three bedroom home set on a spacious corner lot with mature trees. An added bonus of a city park that adjoins the fenced backyard. The welcoming patio is a perfect space for relaxing or entertaining. Inside, you’ll find a living with an additional family room space. Plus, the convenience of main floor laundry with storage. This property features a new roof in 2023 on the house and garage. The garage was built in 2016 with 2x6 walls and is insulated. Providing ample space for vehicles, storage, or a workshop. This nicely maintained home is in a great location in the hub of Grand Rapids.
Type:
Single Family Residence
ListPrice:
205,000
School Dist:
318
Living Area:
1176
Beds:
3
Style:
Single Family Residence
Yr Built:
1953
Baths:
1
MLS#:
6766109
