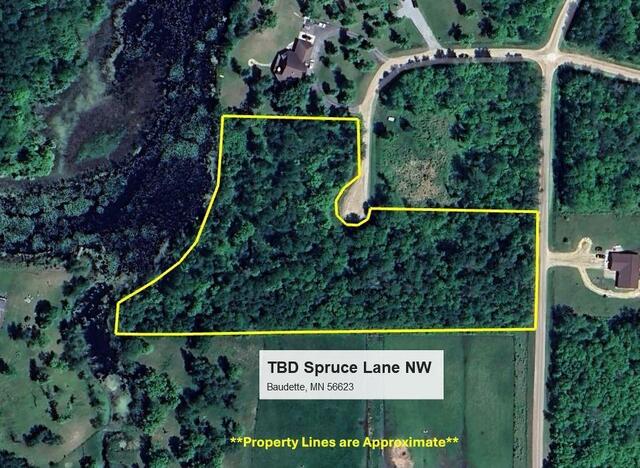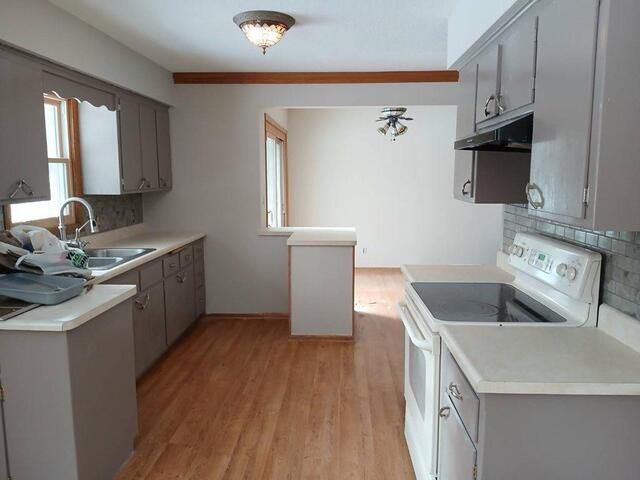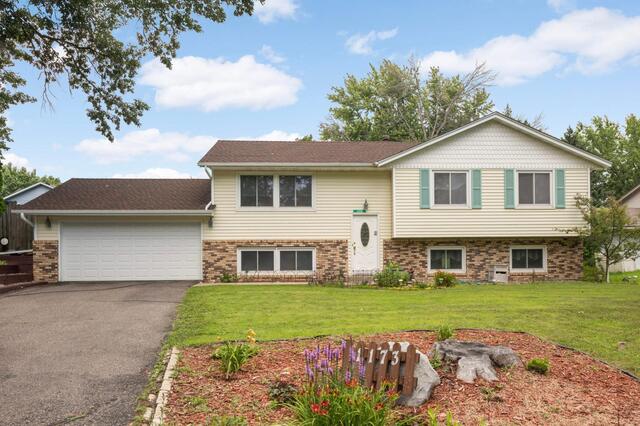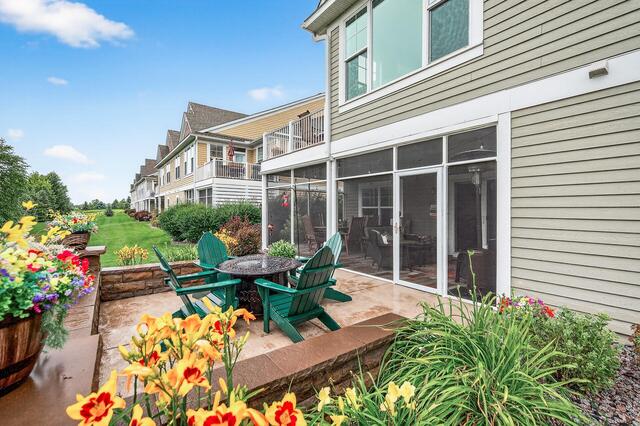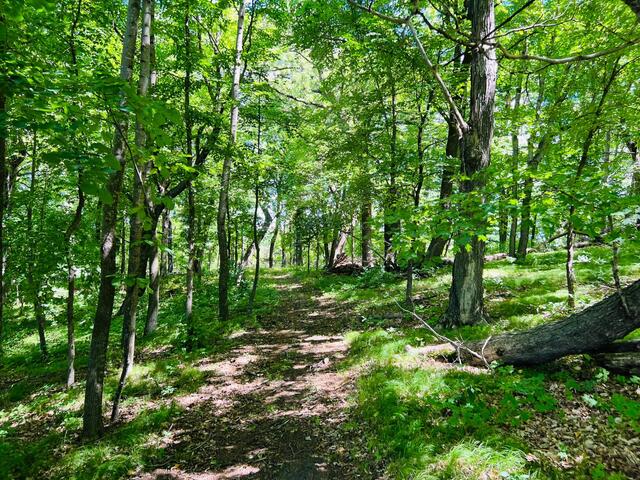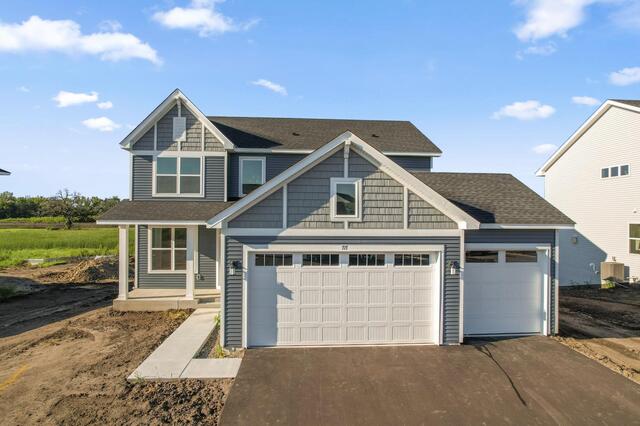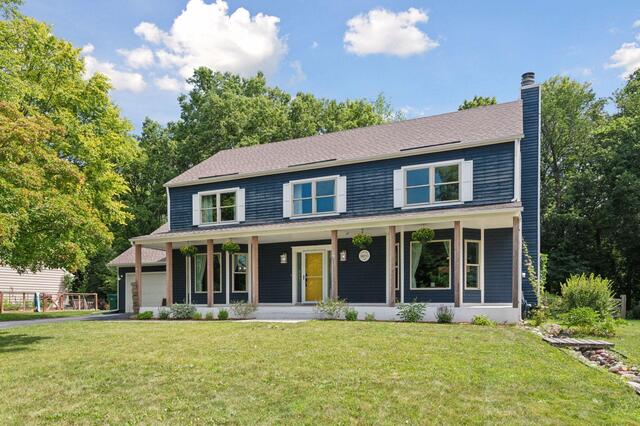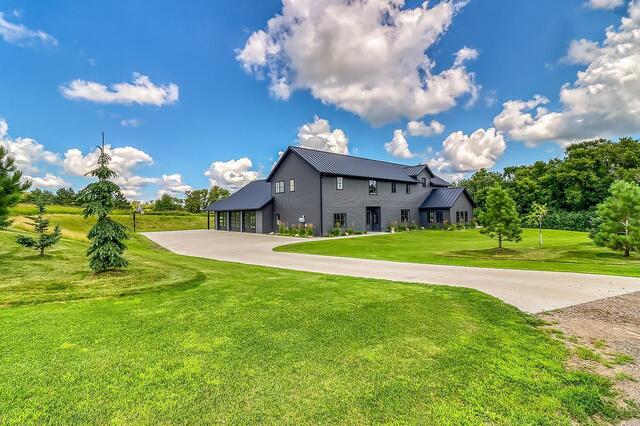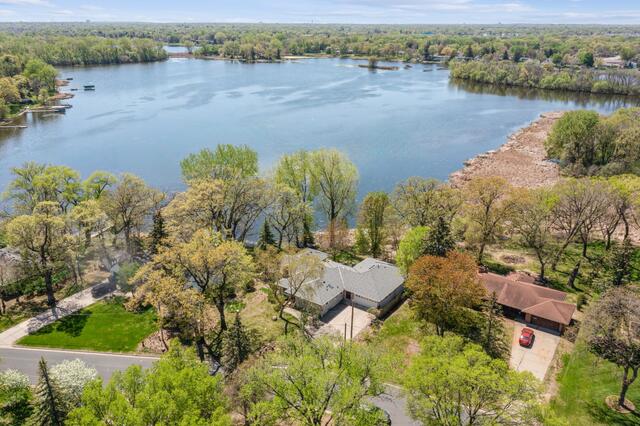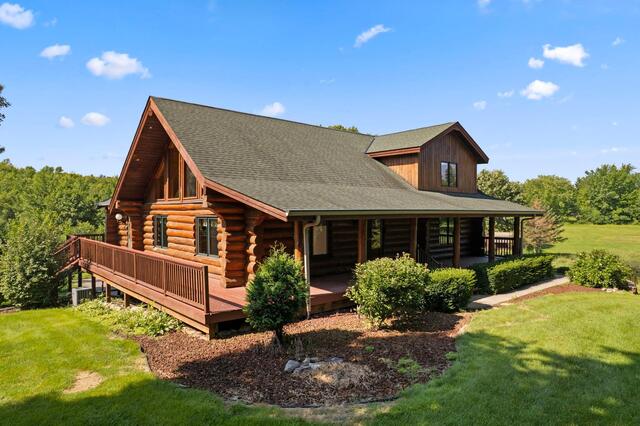Total Listings: 31559
TBD Spruce Lane NWBaudette MN 56623
$138,000Active
WOODED SECLUDED WATERFRONT, DOUBLE LOT! Here’s your chance for an extraordinary wooded waterfront lot at the very end of a cul-de-sac. Beautiful mature woods including oaks, paper birch, poplar, and pines. Elevated lot height with scenic views of Wabanica Creek which provides access out to the Rainy River and Lake of the Woods. These 2 lots are being sold together to make for an oversized premium site totaling approximately 3.77 acres with 448 feet of water frontage! Envision your future and contact us to make it happen - you’ll be kicking yourself if you let this one slip away!
ListPrice:
138,000
School Dist:
390
MLS#:
6761030
3824 174th Avenue NWAndover MN 55304
$344,900Active
Charming home on a quiet street with a patio door to the large backyard, nice patio, 3 BRs on the main level & 2 dens/offices downstairs that could be additional bedrooms. Mechanic/hobbyist’s dream 3 car 700 sq ft garage. Freshly painted home with your choice of LL flooring & a brand new septic system features a 700 sq ft attached 3 car garage (tandem so appears only 2 door width) on a large lot in a neighborhood of higher priced homes with mostly acre lots. Price includes brand new septic system and at least 1 or 2 egress windows added to make the house a 4 bedroom or 5 bedroom house. Buyer can pick their choice of flooring for the LVP flooring that's missing. Rare opportunity for a house in a nice neighborhood with a bigger lot. Kitchen currently has a portable dishwasher. Buyer may choose new appliance package up to $4,000 for kitchen & laundry if buyer doesn’t like current working appliances. Flooring samples on site to choose new flooring for LL. FHA, VA or assistance programs welcome!
Type:
Single Family Residence
ListPrice:
344,900
School Dist:
15
Living Area:
1742
Beds:
3
Style:
Single Family Residence
Yr Built:
1969
Baths:
2
MLS#:
6647926
1173 Duckwood Drive Eagan MN 55123
$415,000Active
Spacious with Endless Potential, this beautifully laid-out 4+ bedroom, 2-bath home offers a smart design with 3 bedrooms conveniently located on one level. Inside, you’ll find a flexible layout that serves as the perfect canvas for your personal style and updates. Set among lush, landscaped gardens, the home features a large, freshly stained and painted deck with a hot tub—ideal for entertaining or unwinding in the evenings. Conveniently located near shopping, dining, and more. Bring your ideas, make it your own, and schedule your showing today!
Type:
Single Family Residence
ListPrice:
415,000
School Dist:
196
Living Area:
1984
Beds:
4
Style:
Single Family Residence
Yr Built:
1980
Baths:
2
MLS#:
6761658
1427 Palisade Path Woodbury MN 55129
$700,000Active
Graceful living in Dancing Waters with timeless quality and thoughtful design.
Built by Pratt Homes, this beautifully maintained side-by-side townhome offers true main-level living with comfort and ease at the forefront. Hardwood floors stretch across the main level, and natural light pours in through transom windows above the doorways, highlighting the open layout and peaceful pond view.
The floor plan is open and well-designed, with the kitchen, dining, living, and sunroom flowing together for a spacious and welcoming feel. The primary suite is truly a retreat, connected to the laundry through an oversized walk-in closet and featuring dual sinks, granite countertops, a soaking tub, and a separate shower. A second bedroom on the main level, currently used as a home office, offers flexibility for guests or a dedicated workspace. Off the living area, a private deck provides a serene setting to enjoy your morning coffee with a view.
Head downstairs to the walkout lower level, where you’ll find a generous family room with a fireplace, built-ins, and a wet bar. The lower level also includes a third bedroom, a second office or craft room with a walk-in closet, and access to both a beautifully tiled screened-in porch and a professionally designed paver patio—two more inviting outdoor spaces for relaxing or entertaining.
Storage is abundant throughout, including a large utility room currently used as a workshop—perfect for hobbies or keeping everything organized.
Pride of ownership is evident throughout. The original owners have made thoughtful updates, including a new roof in 2022, a new furnace and air conditioner in 2022, and brand new carpeting on the lower level.
This home offers a beautiful balance of quality craftsmanship, practical comfort, and low-maintenance living—all in the heart of the sought-after Dancing Waters community.
Type:
Townhouse Side x Side
ListPrice:
700,000
School Dist:
834
Living Area:
2793
Beds:
3
Style:
Townhouse Side x Side
Yr Built:
2013
Baths:
3
MLS#:
6757102
23097-Parcel G State Highway 108 Lida Twp MN 56572
$111,800Active
Super lot to build your rural dream home, w/pond frontage. Great location w/direct access to St. Hwy 108. Like to golf? beautiful Lida Greens Golf course is just south across the highway!! Beautiful mature trees!
ListPrice:
111,800
School Dist:
548
MLS#:
6757281
717 Longmeadow Lane Waconia MN 55387
$584,150Active
This home is available for an August closing date! Ask about how to qualify for savings up to $5,000 with the use of Seller's Preferred Lender! The Springfield floorplan offers a perfect blend of style and functionality with 9-foot ceilings, an open-concept layout, and a versatile main-level flex room ideal for a home office or playroom. The gourmet kitchen features a large center island, quartz countertops, soft-close cabinetry, stainless steel appliances, a walk-in pantry, and a sun-filled morning room. This homesite backs to a serene wetland, providing added privacy and scenic views. With no HOA, the home also includes a fully sodded yard with irrigation, partial front yard landscaping, and an unfinished basement for future customization. Located in the Waterford community, residents enjoy a neighborhood park with an inclusive playground, scenic pond, and trails that connect to the city’s extensive pathway system, along with easy access to Lake Waconia’s 164-acre regional park, Island View Golf Course, downtown shopping and dining, a movie theater, Ridgeview Hospital, and the top-rated Waconia School District.
Type:
Single Family Residence
ListPrice:
584,150
School Dist:
110
Living Area:
2609
Beds:
4
Style:
Single Family Residence
Yr Built:
2025
Baths:
3
MLS#:
6763424
9031 Larkspur Lane Eden Prairie MN 55347
$599,000Active
If space is what you need, this is the home for you! With almost 4,000 finished sqft, 5 bedrooms, 4 baths and set on a wooded and private .36 acre lot, this home is sure to please.
Exuding charm from the outside in, this distinctive, salt box style two story home offers a covered front porch extending the entire length of the home and provides a warm welcome to all!
The extensive main floor offers a space for everyone. The front of the home features walls of window, streaming natural light into the generously sized living room and formal dining area. A large, cased opening is just off the formal living space and offers a cozy family room featuring a wood burning fireplace with mantle, flanking built ins and access to the deck and back yard. This space also connects to the informal dining area, kitchen, half bath, garage access and main floor laundry room with utility sink and new washer/dryer.
The attached, oversized two car garage features a new, separate 100amp electrical sub panel and an abundance of storage!
The kitchen features a gas range, double ovens, dishwasher and new refrigerator, ample storage space, a center island, granite countertops and a convenient built in desk. A second sliding glass is in the large informal dining area and leads to the deck and lush, fenced backyard.
The immense space in the formal dining area provides a wonderful venue for hosting large dinner parties and holiday gatherings. The light from the beautiful wall of windows illuminates the space, creating a warm and welcoming ambiance.
From the foyer are the stairs leading to the upper level. At the top of the stairs, you will find the massive primary suite, featuring two closet spaces, primary bath with separate soaking tub and shower. Three additional generously sized bedrooms and a full bath complete the spaces in the upper level.
The finished lower level will not disappoint! It features two spacious entertaining areas, gaming room, exercise room, 5th bedroom and 4th bath. A second woodburning fireplace anchors the far end of the lower-level family room. The ample storage spaces will surprise and delight.
The back yard is fully fenced, beautifully treed and still offers a large level play space. Enjoy wildlife at home or at nearby Neill Lake. You are 5 homes away from the access to gorgeous nature trails.
When opportunity knocks, be sure to answer!! Knock, Knock!!
Type:
Single Family Residence
ListPrice:
599,000
School Dist:
272
Living Area:
3972
Beds:
5
Style:
Single Family Residence
Yr Built:
1986
Baths:
4
MLS#:
6763837
1110 W Douglas Avenue Fergus Falls MN 56537
$825,000Active
Where comfort meets exceptional design. Featuring 7 bedrooms, 4 bathrooms, open-concept kitchen with a large center island, stainless steel appliances and custom white oak cabinets, 2 family rooms, and sunroom on 1.5 acres. Master suite with walk in closet with laundry, custom walk in tile shower, soaking tub and double sinks. This stunning home includes thoughtful features like in-floor heat, two laundry areas, mudroom with cubbies, built in bunk beds, water filtration system, reverse osmosis system, central vacuum, in ground sprinkler system. The 4 stall attached garage includes an electrical hook up for an electric vehicle, in floor heat, drains, hot water spigot, water fountain hooked up the reverse osmosis system, metal walls and epoxy garage floor. An intelligent layout makes daily life smooth and organized. Outside, enjoy space to roam, garden, or play-without giving up the convenience of being in town close to schools, parks and other amenities. It’s a rare blend of space, style, and practicality-a perfect place to call home.
Type:
Single Family Residence
ListPrice:
825,000
School Dist:
544
Living Area:
4384
Beds:
7
Style:
Single Family Residence
Yr Built:
2020
Baths:
4
MLS#:
6762258
5427 Twin Lake Boulevard EBrooklyn Center MN 55429
$725,000Active
High quality updates and features make for a like-new, lakefront, modern and conveniently-located home! Featuring: Open, flowing floorplan, 2 master suites, new stainless appliances, center island kitchen for 5+, new roof 2024, many new mechanicals 2023, central air, 3 car garage, vaulted ceilings, hard surface counters, plantation blinds, updated windows, beautiful bathrooms and a pleasant, sunset-facing sunroom. Outside find gorgeous stone & paver patios, landscaped gardens and nice privacy due to the home & lot orientation. Expansive 2,845 sq.ft. main level allows for one-level living and generous rooms throughout. Possible mother-in-law-like apartment. Sunset views of the lake from most major rooms of the home. Great combination of nature & activity on this 125 acre fully recreational lake on 214 acre chain of 3 connected lakes. Beautiful, lakefront property just minutes to downtown while enjoying nature at its best. The BEST lake value in the northern suburbs!
Type:
Single Family Residence
ListPrice:
725,000
School Dist:
281
Living Area:
4038
Beds:
5
Style:
Single Family Residence
Yr Built:
1950
Baths:
4
MLS#:
6765430
1867 County Road 35 WBuffalo MN 55313
$714,900Active
Nestled between a tranquil pond and the serene Lake Berthiaume, this stunning 3-bedroom, 2-bath log home offers the perfect blend of rustic charm and modern comfort. Spanning over 13+ wooded acres, this property promises peace and privacy in a picturesque setting.
As you approach, you'll be greeted by a wrap-around deck that invites you to relax and soak in the natural beauty surrounding you. The home features a spacious tuck-under 2 car garage, providing ample space for vehicles and storage.
Step inside to discover a warm and inviting interior with vaulted ceilings that enhance the sense of space and light. The open floor plan seamlessly connects the kitchen, dining, and living room, creating a spacious area perfect for entertaining. The kitchen is a chef's dream, featuring modern appliances, granite countertops, and beautiful cabinetry. Hardwood floors throughout the main floor add a touch of elegance and warmth.
The living room boasts a cozy fireplace, ideal for gathering with family and friends on chilly evenings. Floor-to-ceiling windows in the living area offer breathtaking views of the lake, creating a seamless connection between the indoors and the stunning outdoor landscape.
The four-season porch is a perfect spot to relax and unwind after a long day's work.
The bathrooms are well-appointed with ceramic floors, providing a touch of luxury and easy maintenance. Additionally, the convenience of a main floor laundry room complete with laundry tub and built-in ironing board adds to the home's practicality.
Each of the three bedrooms is thoughtfully designed to provide comfort and tranquility while two well-appointed bathrooms offer modern conveniences. This log home is true retreat offering a peaceful serene lifestyle amidst nature's beauty.
Upstairs you'll find cozy sitting area that offers stunning views of Lake Berthiaume perfect for enjoying quiet moments or reading book.
This log home is true retreat offering peaceful serene lifestyle amidst nature's beauty.
Type:
Single Family Residence
ListPrice:
714,900
School Dist:
877
Living Area:
2340
Beds:
3
Style:
Single Family Residence
Yr Built:
1998
Baths:
2
MLS#:
6765757
