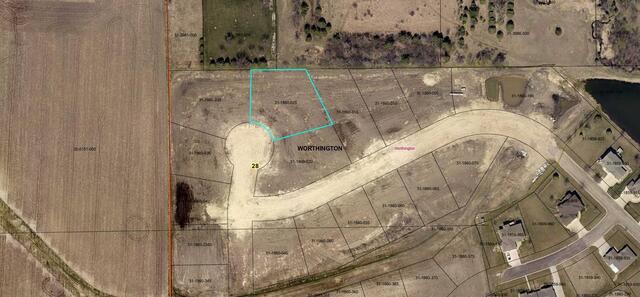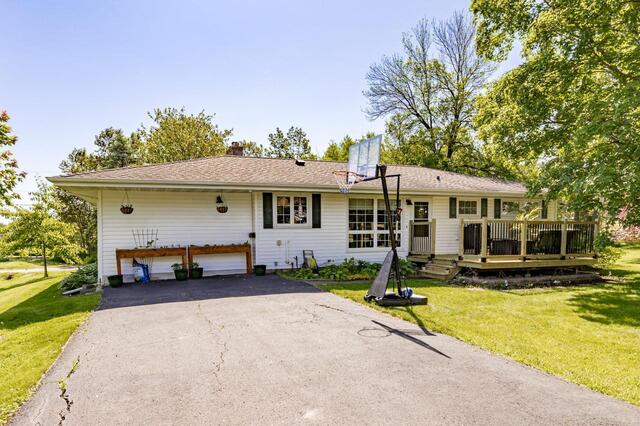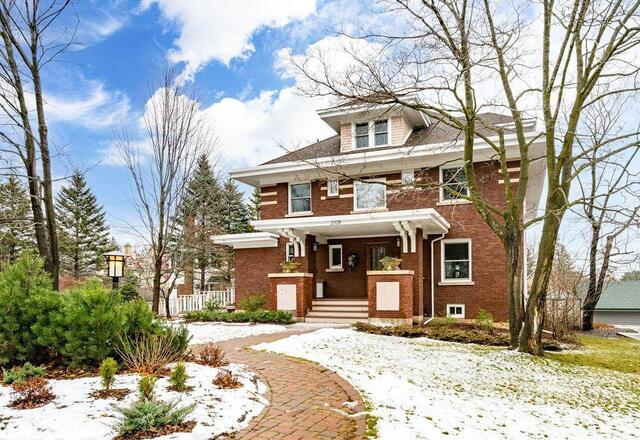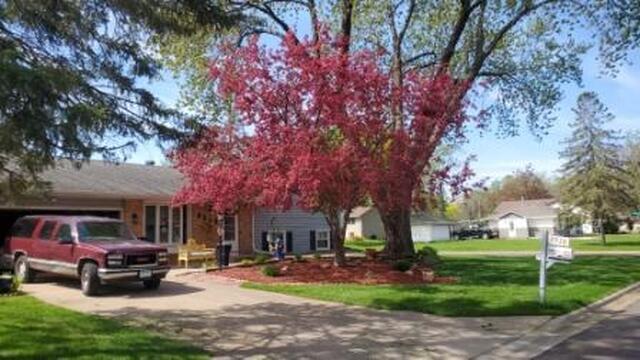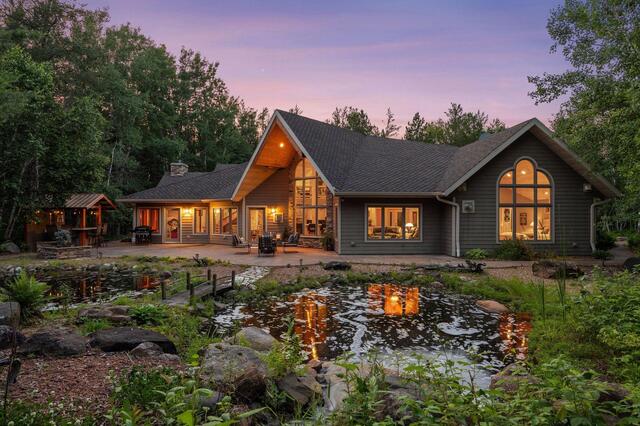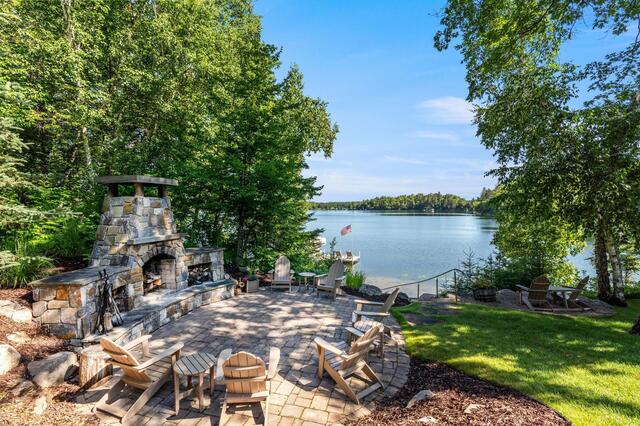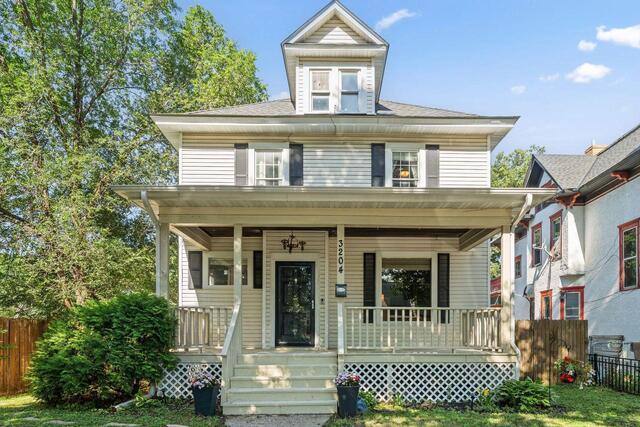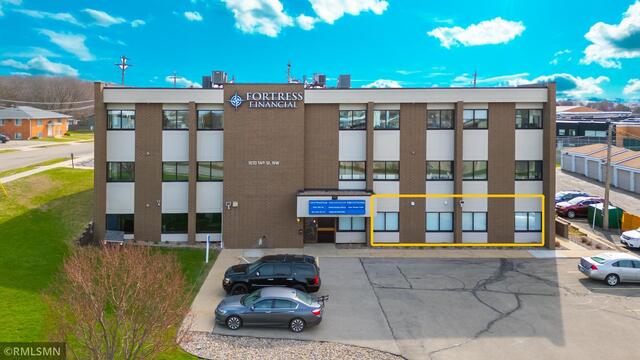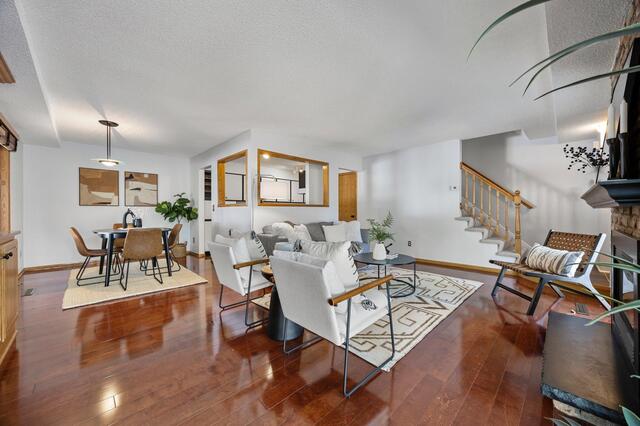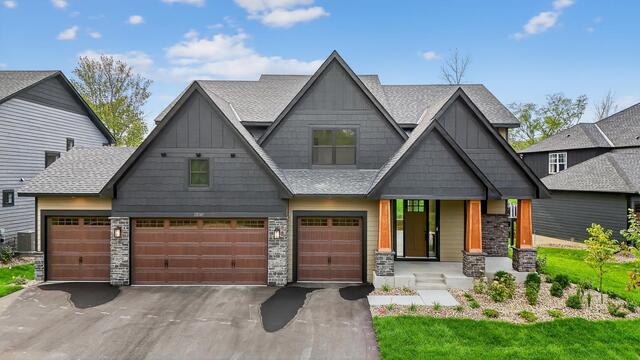Total Listings: 31642
x Aspen Drive Worthington MN 56187
$85,900Active
Worthington's opportunity for new development! Call for more information on this single family lot and ask about Nobles County tax abatement!
ListPrice:
85,900
School Dist:
518
MLS#:
6561094
315 N Ugstad Road Proctor MN 55810
$399,900Active
Discover this newly updated 3-bedroom, 2-bath home nestled on a park-like double-lot just steps from Proctor schools and parks. From the custom workshop to the inviting living spaces, every detail has been carefully considered for comfort, function, and style. The two-stall garage with oversized doors is connected to a workshop featuring custom-designed transom windows—offering both natural light and privacy—as well as built-in TV/audio and premium lighting. A separate studio room creates the perfect retreat, complete with custom windows, specialty lighting all on an engineered slab. Inside, you'll love the soaring floor-to-ceiling windows in the living and dining rooms that fill the space with natural light. The spacious kitchen and pantry offer plenty of storage, while the main floor wood-burning fireplace adds warmth and charm. All three bedrooms are conveniently located on the main level, along with a clever stacked washer/dryer tucked into a closet. The lower level offers a large family room with a second wood-burning fireplace, a versatile flex room perfect for a home office or guest room, and an amazing storage space. Enjoy the outdoors from two spacious decks overlooking the manicured yard, with ample off-street parking for your RV, side-by-sides, and all your toys. This one-of-a-kind property truly has it all—come see it in person to appreciate everything it has to offer!
Type:
Single Family Residence
ListPrice:
399,900
School Dist:
704
Living Area:
2218
Beds:
3
Style:
Single Family Residence
Yr Built:
1957
Baths:
2
MLS#:
6747506
2328 E 3rd Street Duluth MN 55812
$925,000Active
Exceptional best describes this Congdon Prairie Style Classic! What's not to love about this 5++ bedroom, 3 bath Home?!? It shines throughout with pride of ownership! Through the years, current owners and past owners have renovated, remodeled or restored almost every area of the home and property! All you have to do is move in and start enjoying all of the updated amenities! From the newly painted trim & details on the stately brick exterior, extensive landscaping completed by a renowned landscape architect ... to the Rebecca Lindquist designed high-end kitchen, new Anderson windows throughout, updated lighting, gleaming hardwood floors, remodeled bathrooms .... this home is move-in ready! You will love the sunroom as a year-round space to relax in with its character and warmth, the immense living room with wood-burning fireplace can be set up for music, relaxation and entertaining! Formal dining room set with great windows, natural woodwork and built-in cabinetry is which is a work of art that you will not find in today's homes! The thoughtfully-designed kitchen has all of today's updates with the charm and built-ins of yesteryear! High-end appliances and natural stone counters. Bedroom and office spaces on the top two floors provide stunning rooms for relaxation & fun workspace for all! Office spaces could be bedrooms- one with a balcony, one on the top level with views of Lake Superior! Bath on every level and spaces for just about everything...this home has it all! Enjoy an open lower level with a walk out to the 2-car detached garage, there is also a one-car attached garage. Use this level for bike storage, mudroom, workshop, etc. Gorgeous 1/3 Acre property (3 lots total) with a pond and beautiful gardens and walkways...even your own Palram Greenhouse! An outstanding location within walking distance to schools, shops, restaurants, trails, more! Make this TREASURE your own! Call today!
Type:
Single Family Residence
ListPrice:
925,000
School Dist:
709
Living Area:
3928
Beds:
5
Style:
Single Family Residence
Yr Built:
1909
Baths:
3
MLS#:
6641517
8515 85th Street SCottage Grove MN 55016
$329,900Active
First time home has been on market in 57 years! Well maintained over the years, windows, furnace,siding
has all been replaced over time, not new, but in good shape. This home is move-in ready, including furniture, very nice pieces of Hard Rock Maple furniture. This is almost a full Home set. It includes 2 dressers,2 bedside end tables, bed frame upstairs, Beautiful Hutch/China cabinet and various living room
end tables and coffee tables! Elementary Schools(2) are within a 1/2 mile. Shopping and restaurants all within 10-15 minutes of home. Woodbury is a 20 minute drive for more entertainment and shopping choices. Large Beautiful landscaped fenced lot to enjoy on the deck for entertaining and relaxing. Bonus shed (12x13) for shop or storage! Newer Kitchen cabinets with easy close hinges and drawer slides.
Type:
Single Family Residence
ListPrice:
329,900
School Dist:
833
Living Area:
1448
Beds:
3
Style:
Single Family Residence
Yr Built:
1969
Baths:
2
MLS#:
6747727
40335 Government Road Barry Twp MN 55037
$1,250,000Active
First time available! Exceptional estate on 93 acres of rolling fields, woods, and pond! The home is perfectly positioned in the center of the property, overlooking your private serene three acre pond that is spring fed and attracts daily visits from swans, geese, and ducks. A nearly half-mile private drive, lined with majestic white pines, welcomes you to this one-owner home! Custom-built, thoughtfully and thoroughly designed, offering main level living with 4 beds, 4 baths, plus sunroom, office, and exercise room. Many beautiful vaulted ceilings, up to 20 feet. Hot water in-floor heat throughout home and garage. Three fireplaces, two laundries, walk-in pantry, outdoor bar, and waterfalls. Appreciate the solid doors, dimmer switches, shingles rated for 100 years, multi-zone HVAC, Marvin windows, and more! Efficient home with spray foam insulated walls and ceilings. Massive three car garage is heated, insulated, finished, with floor drains, and oversized doors. So many details that you have to come see to believe! The pride of ownership shines here. This is a true nature lover’s retreat! The property is overflowing with deer and wildlife. The fertile fields have historically produced abundant corn, beans, and hay yields and are currently planted in wildlife habitat seed mixes that attract monarchs, songbirds, pheasants, and turkeys. A portion of the estate is dedicated to a thriving Christmas tree farm, with three years of planting and thousands of trees already in place. The property is fully surveyed, with two fenced boundaries, making it ideal for an equestrian ranch, hobby farm, or private sanctuary. Located on a paved road, just under two miles from 35, and only one mile from Grand Casino and golf course. This exceptional property also offers easy access to the nearby Field of Dreams Airport. This is your opportunity to own a peaceful, private, luxurious, and versatile estate!
Type:
Single Family Residence
ListPrice:
1,250,000
School Dist:
2165
Living Area:
5174
Beds:
4
Style:
Single Family Residence
Yr Built:
2007
Baths:
4
MLS#:
6721317
13598 Ox Cove Trail Crosslake MN 56442
$1,395,000Active
Set on the crystal-clear shores of Ox Lake, this beautifully maintained lakefront retreat offers an exceptional blend of craftsmanship, comfort, and outdoor living. With 136 feet of sandy frontage and nearly two acres of landscaped grounds, the property captures the essence of Up North living—peaceful, private, and ready for all-season enjoyment.
Inside, the open-concept layout is anchored by vaulted ceilings, a stone fireplace, and expansive picture windows that frame panoramic lake views. The kitchen flows effortlessly into the main living area, creating a bright, welcoming space for gathering. Two screened porches—one on each level—offer ideal spots to relax and take in the natural surroundings, rain or shine. The main floor also features laundry, walk-in closets, hardwood and ceramic tile floors, and thoughtful finishes throughout.
Outside, the gently sloped backyard leads directly to the water's edge, with meticulously maintained landscaping and mature trees adding privacy and beauty. A stunning paver patio and wood-burning stone fireplace extend the living space outdoors—perfect for evening bonfires, quiet mornings, and celebrating every Minnesota season.
A separate guest house, cleverly designed as a finished 840 square foot garage with a lofted living area above, provides flexible space for recreation, extra sleeping quarters, or a private retreat for visitors. A separate buildable lot is available within the private association located at the landing.
Located on Ox Lake—renowned for its clear waters, quality fishing, and quiet recreation—this property offers rare serenity with close proximity to the Whitefish Chain and the heart of Crosslake. A timeless lakeside sanctuary where comfort, nature, and connection come together.
Type:
Single Family Residence
ListPrice:
1,395,000
School Dist:
186
Living Area:
3320
Beds:
4
Style:
Single Family Residence
Yr Built:
2010
Baths:
3
MLS#:
6748817
3204 5th Avenue SMinneapolis MN 55408
$369,900Active
Wonderful 4 bedroom 3 bath 2+ story home...Open floor plan with generous room sizes..Formal and informal dining...renovated kitchen and first floor 1/2 bath...Four bedrooms on upper level with full bathroom...Finished third level with studio options...Lower level features family room and office space with 1/2 bath..which includes a shower..
Beautiful fenced-in yard with deck and room for garden....
Other features include:
Age of roof: 2020
HVAC: 2021
Kitchen Appliances 2021
Type:
Single Family Residence
ListPrice:
369,900
School Dist:
1
Living Area:
3394
Beds:
4
Style:
Single Family Residence
Yr Built:
1914
Baths:
3
MLS#:
6750370
1610 14th Street NWRochester MN 55901
$18Active
Discover the perfect workspace in this newly remodeled office space, spanning over 2000 square feet on the 1st floor. This suite features a large, welcoming reception area, conference room, and five private offices. The space boasts a pleasing aesthetic with modern touches throughout, creating a professional and inviting environment. Ideal for businesses looking for a blend of functionality and contemporary design.
Don’t miss the opportunity to elevate your work setting!
ListPrice:
18
School Dist:
535
Yr Built:
1978
MLS#:
6644737
4433 Cedar Lake Road SSaint Louis Park MN 55416
$234,900Active
Welcome to 4433 Cedar Lake Rd S, a distinguished End Unit townhome offering a perfect blend of stylish comfort and functional living in the heart of St. Louis Park. This unique, hard-to-find end-unit property promises flexibility and immediate enjoyment in one of Minneapolis’ most dynamic neighborhoods.
Step inside and experience a warm, inviting entryway that leads into a spacious living room, featuring elegant hardwood floors and a cozy fireplace—a wonderful centerpiece for relaxing evenings or spirited gatherings with friends. An abundance of built-in bookshelves add both character and convenience, blending practical storage with architectural charm.
The home’s well-appointed kitchen offers ample counter space for meal prep and a natural hub for everyday life or entertaining. Adjacent is a bright dining room, perfect for intimate dinners or weekend brunches.
The upper level loft provides for a tranquil king-sized bedroom retreat, complete with an en suite half bathroom offering privacy and added comfort.
This space is large enough and flexible enough to meet your unique needs and lifestyle. Whether that ‘s an efficient remote work office, reading nook, fitness area, or creative corner—it’s fully adaptable to you. A separate laundry area streamlines daily chores. This home features a half bath on the main level as well as a full bath and half bath on the upper level. Each bathroom is designed to balance form and function, providing both comfort and style.
An inviting patio extends the living area outdoors—ideal for enjoying sunny afternoons or starry Minnesota nights. The double detached garage ensures safe, convenient parking and additional storage, delivering peace of mind year-round.
The spacious one-bedroom upper level could easily be converted into a two bedroom if desired.
Location is everything, and this address truly excels. Just 0.3 miles from Cedar Lake Trail, enjoy direct access to walking, running, and cycling paths. For dining and essentials, West End shops and restaurants are only 1 mile away, offering vibrant options like CRAVE American Kitchen and Punch Bowl Social. The nearby Park Nicollet Methodist Hospital (1.2 miles) and Wolfe Park (0.8 miles) provide outstanding healthcare and green space for recreation. Families benefit from proximity to St. Louis Park Senior High School, just 1.1 miles away and consistently rated highly in the region.
Discover the comfort, flexibility, and prime location you’ve been searching for. Don’t miss your opportunity to make 4433 Cedar Lake Rd S your next address—contact us today to schedule a private tour .
Type:
Townhouse Quad/4 Corners
ListPrice:
234,900
School Dist:
283
Living Area:
1248
Beds:
1
Style:
Townhouse Quad/4 Corners
Yr Built:
1977
Baths:
3
MLS#:
6747840
20141 63rd Avenue Corcoran MN 55340
$1,074,245Active
The Prestige plans are available on some of the most desirable homesites in the Wayzata School District, featuring private yards with serene nature views. The spacious Carmel plan offers 6 bedrooms, 5 baths, a finished basement, and a 4-car garage. The bright and open main level seamlessly connects the kitchen, dining, and family areas, with a bedroom, full bath, and a four-season porch adding versatility. Upstairs, the luxurious primary suite boasts a spa-like bath with a tiled shower, separate soaking tub, and walk-in closet, accompanied by a loft, three secondary bedrooms, and a convenient laundry room. The finished lower level provides even more living space with a recreation room, additional bedroom, and full bath. Nestled in the scenic Tavera community, residents enjoy lush greenery, walking paths, and access to the top-rated Wayzata School District. This home is available for a quick close! Ask about how to qualify for savings up to $10,000 using Seller's Preferred Lender!
Type:
Single Family Residence
ListPrice:
1,074,245
School Dist:
284
Living Area:
4279
Beds:
6
Style:
Single Family Residence
Yr Built:
2025
Baths:
5
MLS#:
6751567
