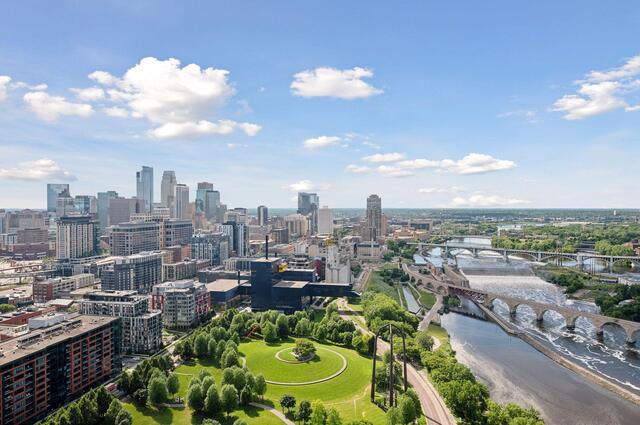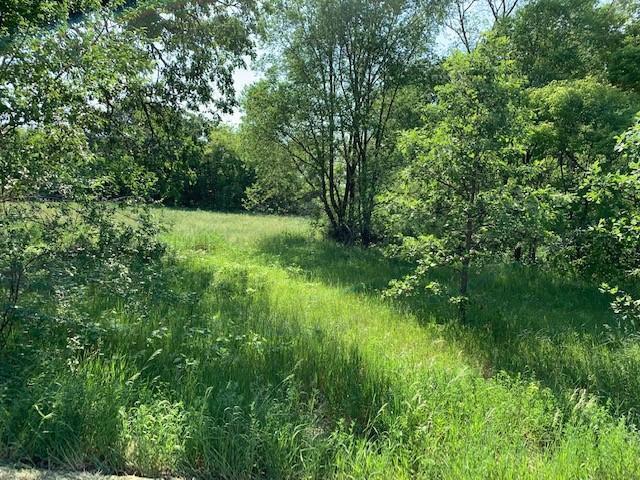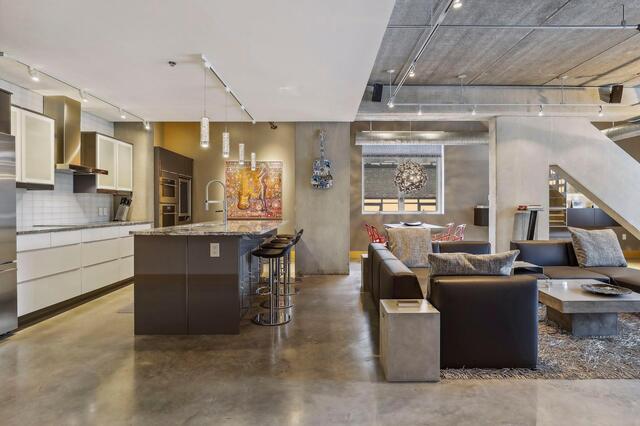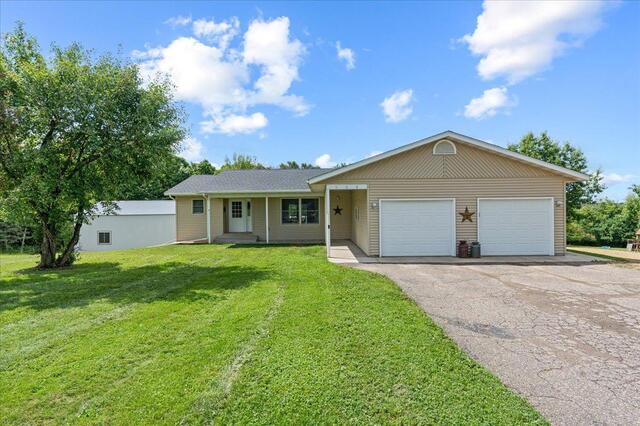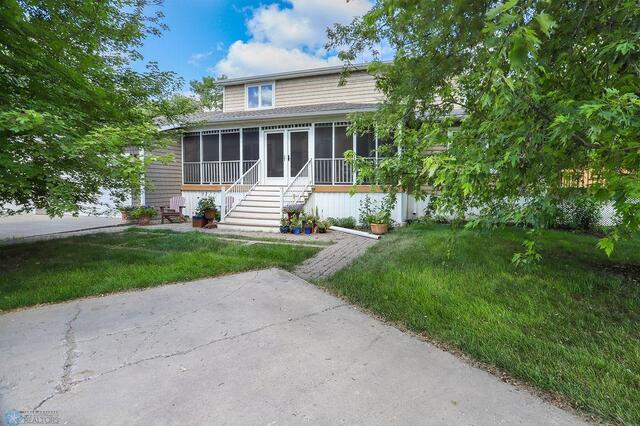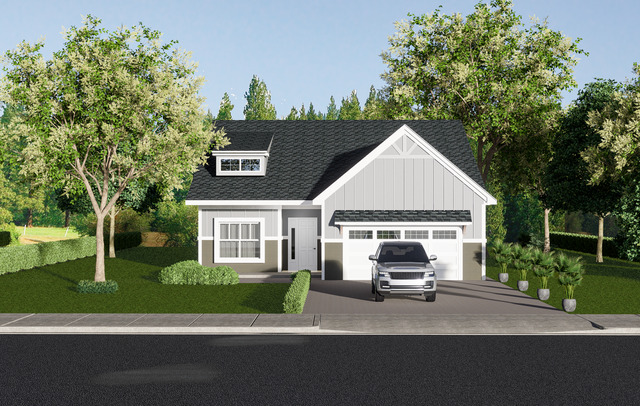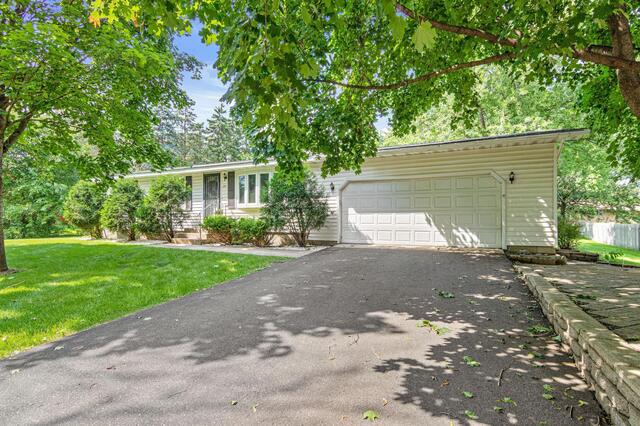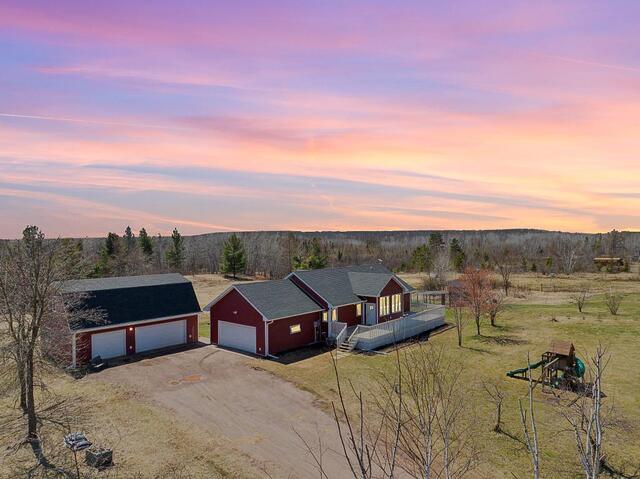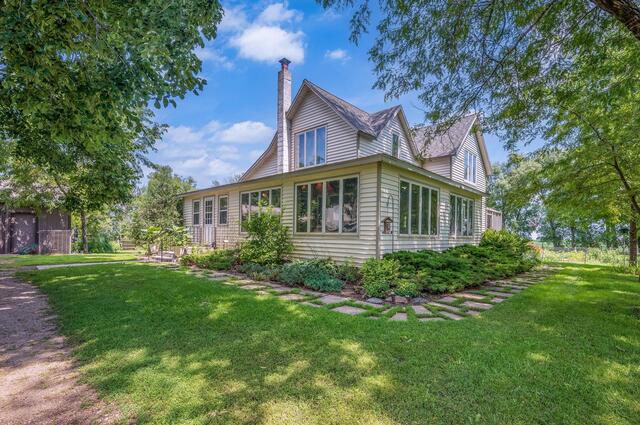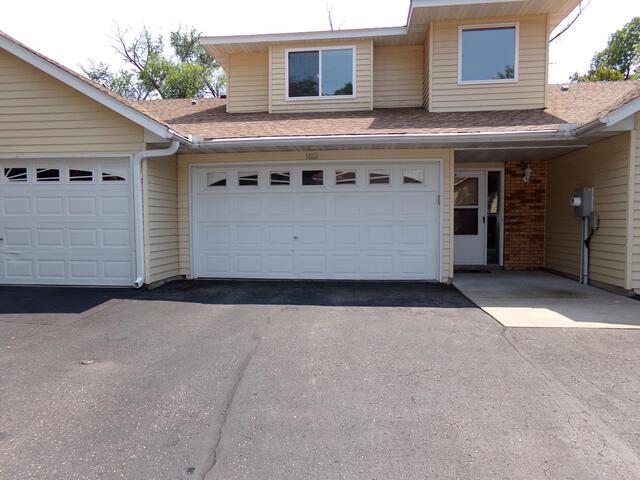Total Listings: 31638
1111 W River Parkway Minneapolis MN 55415
$2,875,000Active
Experience luxury at Eleven on the River, Minneapolis’ premier residential address. Designed by Robert A.M. Stern Architects, this stunning three bedroom, three bath home offers 2,623 square feet of elegant living with panoramic views of the Mississippi River, Gold Medal Park, Stone Arch Bridge, and the downtown skyline. The open layout features a chef’s kitchen with Wolf and Sub-Zero appliances, custom cabinetry, and a large center island. A formal dining room is perfect for special meals, while the living area, anchored by a gas fireplace with custom stone surround, benefits from eleven-foot ceilings and floor-to-ceiling windows. A private, covered, heated loggia extends the living space outdoors, enhancing its scenic surroundings. The primary suite includes a spa-style bath and custom walk-in closet. Two additional bedrooms offer flexible space for guests, office or den. Hardwood floors, premium finishes, motorized shades, high-performance window glazing, and two heated garage parking spaces with EV charger complete the top-of-the-line touches. Residents enjoy world-class amenities: 24-hour concierge, gym, yoga studio, pool, hot tub, sauna, billiard room with wet bar, club and dining rooms, golf simulator, sport court, boardroom, and library. Direct access to riverfront trails and parks complements this exceptional urban living experience.
Type:
High Rise
ListPrice:
2,875,000
School Dist:
1
Living Area:
2623
Beds:
3
Style:
High Rise
Yr Built:
2022
Baths:
3
MLS#:
6710964
31208 Forest Boulevard #31BStacy MN 55079
$199,000Active
Nice 1.94 Acre site zoned R3-A in the city of Stacy. City would be interested in a multi family development as well as an apartment building. ideal for senior living use.
ListPrice:
199,000
School Dist:
138
MLS#:
6415719
345 6th Avenue NMinneapolis MN 55401
$919,000Active
Welcome to one of the most sophisticated condos in the North Loop.
Designed by a Nashville artist, Unit #202 offers a luxurious, modern living experience with pristine, never-used appliances, high-end fixtures, tasteful art and meticulous details throughout. The auto-illuminated entryway sets the tone, leading into a chef-worthy kitchen reminiscent of a Michelin-star restaurant. The open-concept living and dining areas are thoughtfully designed with clean lines, quality finishes, and built-in wiring for surround sound.
Step outside to an expansive private terrace with views of lush gardens and the Minneapolis skyline, ideal for relaxing or entertaining.
The generous primary suite features multiple walk-in closets, a fully renovated spa-inspired bathroom, and direct access to a dedicated laundry room. The second bedroom includes a modern en-suite bath, built-in workspace, and a spacious walk-in closet. A large den provides flexibility to serve as a third bedroom, home office, or media room.
Meticulously maintained and essentially brand new, this home is truly move-in ready. It includes two of the builder’s most desirable parking stalls. Situated in the iconic Bookmen Lofts, one of Minneapolis’ most sought-after buildings, you’ll enjoy immediate access to the North Loop’s best dining, shopping, and entertainment.
Come experience the rare elegance and exceptional value of Unit #202.
Type:
High Rise
ListPrice:
919,000
School Dist:
1
Living Area:
2273
Beds:
3
Style:
High Rise
Yr Built:
2005
Baths:
3
MLS#:
6760907
222 Blue Sky Drive #202Glenwood City WI 54013
$408,000Active
***An offer has been accepted contingent upon bump clause. Welcome to this spacious and well-maintained home located in beautiful Glenwood City! Offering 4 bedrooms and 3 bathrooms, this home is designed for comfort and functionality. Step inside to find a cozy living room, a bright dining area, and a well-appointed kitchen. The main level also features a generous primary suite complete with a walk-in closet and private full bath, along with two additional bedrooms, a full bathroom, and convenient main floor laundry.
The lower level offers even more space with a large family room that walks out to a rear patio—perfect for entertaining or relaxing. You’ll also find a fourth bedroom, a 3/4 bath, and ample storage.
Outside, enjoy over an acre of land with a deck and patio out back, ideal for outdoor gatherings. The attached two-car garage is finished and heated, and the stunning 30x56 pole shed is a true showstopper—also finished and heated, offering endless possibilities for hobbies, storage, or workshop space. A wonderful opportunity to enjoy both indoor and outdoor living in a peaceful setting!
Type:
Single Family Residence
ListPrice:
408,000
School Dist:
W2198
Living Area:
2776
Beds:
4
Style:
Single Family Residence
Yr Built:
1995
Baths:
4
MLS#:
6761410
1604 32nd Avenue WWest Fargo ND 58078
$1,195,000Active
This is a one of a kind find! 9 acres just across the street from West Fargo, with all the space you'd want for a hobby farm, horse property, or a garden and chickens, and it's hardly minutes from shopping, gas, and The Lights. You are close enough to run errands in town, but once you cross the gravel road, it feels like you are miles away.
It’s quiet out here. You have trees for privacy, a screened-in porch that’s perfect for morning coffee or winding down in the evenings, and two decks and a concrete pad that offer plenty of space for entertaining or embracing the outdoors. There's a heated barn with 5 stalls and a granary that could double as a workshop or she-shed. The pasture in the back has been used for everything from horses to BMX tracks to nature walks. Dakota Fence installed posts around the property for the horse turnout and pastures. The backyard behind the house is currently fenced for pets. It's been a lifestyle filled with constant care, and improvements over the years.
Inside, the layout works well for all stages of life—main floor living for convenience now or in the future, and upstairs, there are four more bedrooms and two bathrooms. Plenty of space for guests, family, or hobbies.
The property is protected by two engineered dikes, and it’s on track to benefit from the Fargo-Moorhead Diversion project—so you’re getting the peace of the country with the safety of thoughtful flood protection. The current owners have lived here comfortably and securely for years.
You could be living your hobby farm dream, without adding a commute!
Type:
Single Family Residence
ListPrice:
1,195,000
Living Area:
3817
Beds:
5
Style:
Single Family Residence
Yr Built:
1994
Baths:
4
MLS#:
6754442
1774 Campfire Drive WWaconia MN 55387
$635,000Active
Welcome to Woodland Creek Villas, where association-maintained detached townhouses offer the epitome of single-level living, surrounded by tranquil, wooded vistas. This slab-on-grade floorplan boasts thoughtfully crafted spaces, curated for your ultimate comfort and convenience. Experience luxury features including custom cabinetry, granite kitchen and vanity countertops, ceramic tile bathroom floors, a ceramic tile primary shower, built-in cabinetry, a Heat & Glow fireplace with a stone surround, James Hardie Siding, 36” doors, and a host of other premium amenities awaiting your discovery. To-Be-Built.
Type:
Townhouse Detached
ListPrice:
635,000
School Dist:
110
Living Area:
1668
Beds:
2
Style:
Townhouse Detached
Yr Built:
2025
Baths:
2
MLS#:
6657215
25 105th Avenue NWCoon Rapids MN 55448
$345,000Active
Imagine your new home located on a spacious lot with endless possibilities for the hobbyist. Featuring a large, heated two car attached garage with a workbench plus an additional detached two+ car garage with a workbench and storage area, this would be the perfect home for the car enthusiast, woodworker, or anyone who needs extra room.
Three bedrooms on the main level with a bright and sunny living room and a kitchen with an eat-in dining room, the layout flows seamlessly from one area to the next. The deck features a built-in grill and steps onto the spacious lawn. With a few updates and your personal touches, this could be your ideal home.
Walk downstairs to your oversized family room with a built-in Murphy bed for your guests, another bathroom, a full laundry room with cabinets, a folding counter, built-in laundry hampers, a hanging area, not to mention a laundry sink, plus a washer and dryer. With a flex room, with two closets, and two workshops, the rooms seem endless with possibilities.
The gorgeous front yard canopy tree provides a shaded area to relax after a long day as well as a focal point for the home. The wide driveway features an additional parking area for all your guests.
All the major updates have been completed, Landscaping Rock 2025, Lawn Sprinkler System 2022, Roof 2017, Furnace 2014, Humidifier 2014, and Windows 2009. Nestled just minutes from major freeways and all the amenities Coon Rapids Dam Regional Park has to offer (concert series, biking, skiing, etc) as well as close access to shopping and dining.
The ideal blend of suburbia and urban living makes this home and its location the perfect blend for your next chapter.
Type:
Single Family Residence
ListPrice:
345,000
School Dist:
11
Living Area:
1579
Beds:
3
Style:
Single Family Residence
Yr Built:
1981
Baths:
2
MLS#:
6707611
77503 Purull Kowitz Road Norman Twp MN 55795
$450,000Active
Welcome to 77503 Purull Kowitz Road, a rare and remarkable find for those seeking the perfect blend of comfortable living, outdoor freedom, and self-sustaining potential. This beautifully maintained 5-bedroom, 4-bathroom home is set on 10 fully fenced acres and designed with true hobby farm functionality and family lifestyle in mind.
From the moment you arrive, you’ll be drawn to the possibilities—whether you're looking to raise animals, grow your own food, or create a peaceful countryside escape. The property includes a pasture area ideal for horses, goats, or cattle, and a chicken coop ready to house your flock and deliver fresh eggs daily. The mature apple trees and berry bushes provide you your daily fruit picking and enjoyment. There’s plenty of space to expand with a barn, greenhouse, or additional gardens—making it a turnkey start for your farm-to-table vision or sustainable lifestyle.
The land itself is a perfect blend of cleared, usable acreage and wooded privacy that outlines the property’s borders, giving you the best of both worlds: open areas for farming or recreation and a natural buffer for privacy and serenity.
Inside the home, you'll find a warm and welcoming layout with two full primary suites, each offering private bathrooms—perfect for multi-generational living, extended stays, or a flexible work-from-home setup.
The open-concept living areas are filled with natural light and provide peaceful views of your acreage, while the spacious kitchen and dining area are ready for family meals or entertaining.
One of the many standout features of this property is the detached garage with a finished bonus space above—a versatile she shed, man cave, studio, or entertainment loft. Whether you're hosting game nights, crafting, working out, or just need a private retreat, this extra space adds incredible value and flexibility.
This property is more than just a home—it’s a lifestyle. Whether you're dreaming of weekend bonfires under the stars, collecting fresh eggs each morning, riding horses across your land, or building a legacy of self-sufficiency, 77503 Purull Kowitz Road offers the space, features, and charm to make it happen.
?? Highlights:?• 5 Bedrooms | 4 Bathrooms | 2 Primary Suites?• 10 Fully Fenced Acres – Hobby Farm Ready?• Pasture for Livestock + Chicken Coop?• Wooded Privacy with Cleared Homesite?• Detached Garage with Finished Loft – She Shed, Man Cave, or Entertainment Space?• Room to Add Barns, Gardens, or Additional Animal Structures
Opportunities like this don’t come often—schedule your private tour and start your dream hobby farm journey today!
Type:
Single Family Residence
ListPrice:
450,000
School Dist:
577
Living Area:
3840
Beds:
5
Style:
Single Family Residence
Yr Built:
1995
Baths:
4
MLS#:
6763455
45037 180th Street Sleepy Eye MN 56085
$350,000Active
Every room with a view! A chance to own a property full of personality, function and nature! Very nice classic home is situated on 4.88 acres just 8 miles from towns in 3 directions (Major paved roads and only 1.9 miles on gravel) This home is a special place filled with quality and character. The house: classic 2 story with full concrete block foundation and walkout. The main level has charming wrap around 4 season porch with 10' wood ceilings and skylights. The open kitchen and dining room have a wood stove for cold winter nights and a custom, vintage style. The living room has warm wood floors and a sliding door to the deck. The spacious bath has a claw foot tub and tons of storage. Upstairs are the 3 bedrooms, each with its own style and easy care wood floors. The basement has a walkout from the laundry room (to a lovely Kasota stone covered patio with swing), a laundry sink, stool, and shower, a hobby room with built in cabinets (extra bedroom), a wood shop complete with shelving, and a canning cold storage room. In the furnace room, there is a wood burning furnace and an oil burning furnace and room for wood storage with a wood chute and root vegetable storage. The property has Anderson windows throughout and much storage. There are 4 outbuildings, including shed, 3 stall and 1 stall garages with concrete floors, shelving and electric, and a barn with 2 horse stalls, 3 poultry spaces and a hayloft and water. The yard is amazing with perennials galore, a natural pond, homemade pond with landscaping, a fenced horse pasture, a mini apple orchard, a large veggie garden, and multiple decks, patios, covered spaces for enjoying it all! Truly a unique and wonderful homestead.
Type:
Single Family Residence
ListPrice:
350,000
School Dist:
85
Living Area:
1520
Beds:
3
Style:
Single Family Residence
Yr Built:
1898
Baths:
2
MLS#:
6763874
1012 18th Avenue SEForest Lake MN 55025
$269,000Active
This peaceful townhome development is a 55+ community and is conveniently located with easy access to all the great amenities Forest Lake has to offer. The bright and spacious first floor offers one-level living with a main floor owner's suite including a walk-in closet and full bath. The main floor bath features a walk-in tub with lights and a radio making this private bath your own personal retreat. A gas fireplace and patio door that walks out to your private patio area, completes the main level. Easy access with a stair chair lift, to the second level, boasts three additional bedrooms with walk-in closets and a full walk-thru bath, giving you the option for a second owner's suite. This charming townhome has so much to offer!
Type:
Townhouse Side x Side
ListPrice:
269,000
School Dist:
831
Living Area:
1915
Beds:
4
Style:
Townhouse Side x Side
Yr Built:
2001
Baths:
2
MLS#:
6763858
