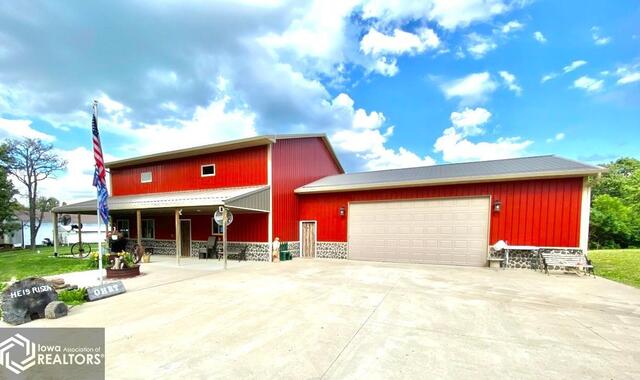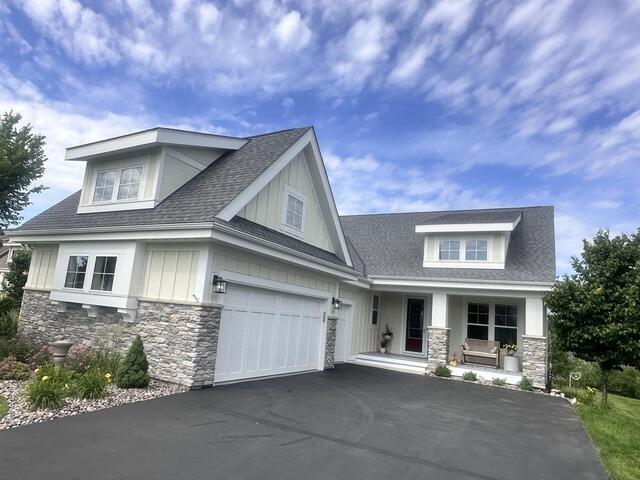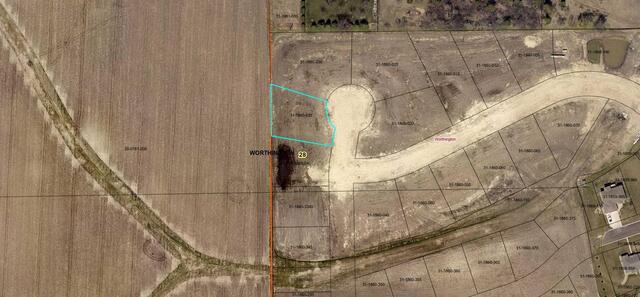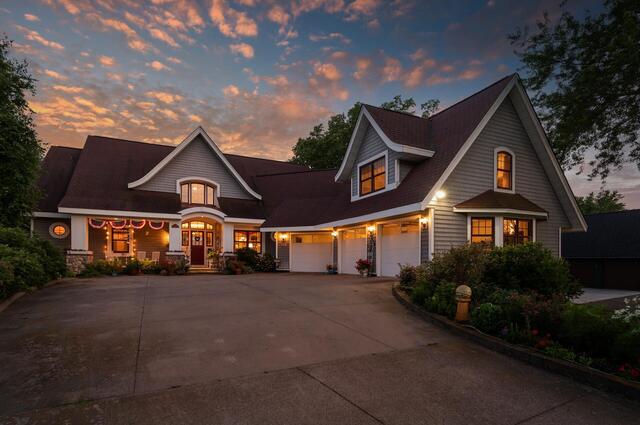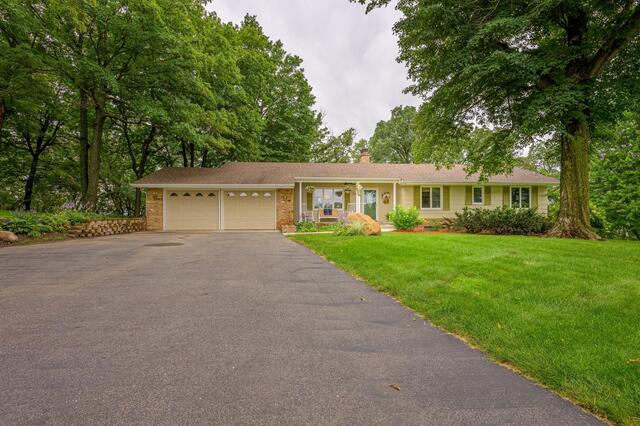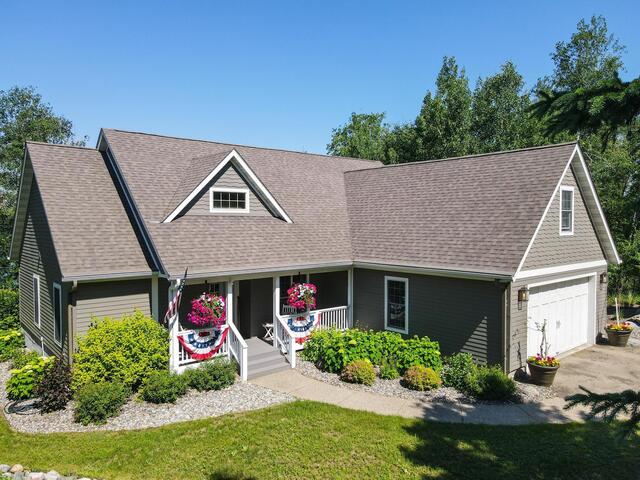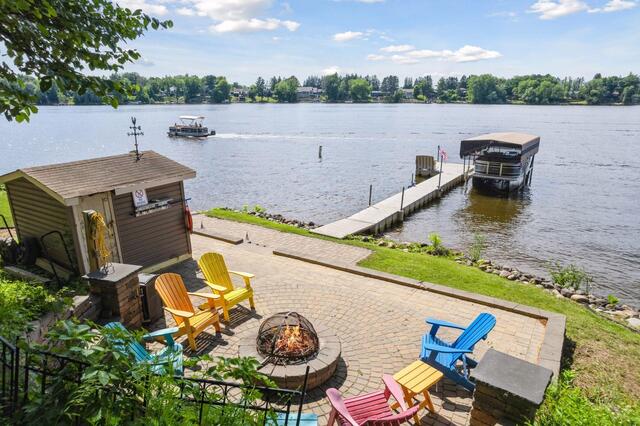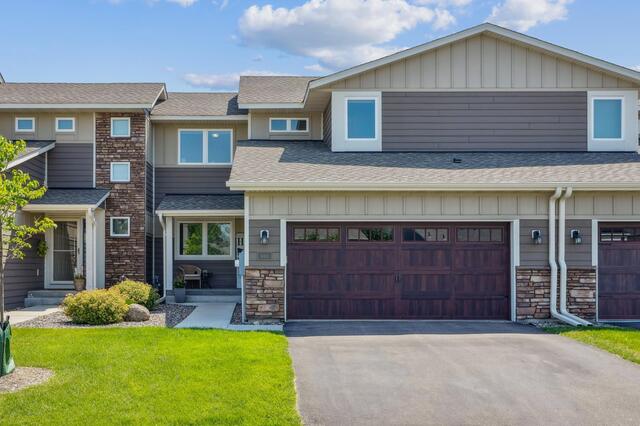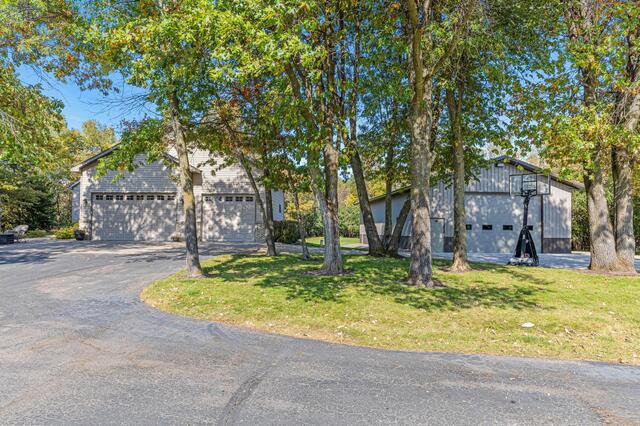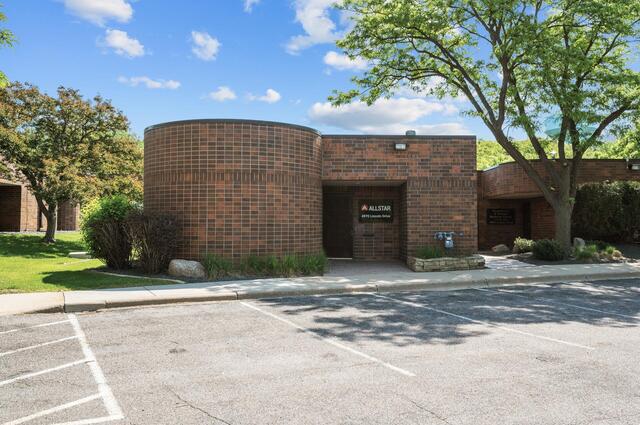Total Listings: 31724
103 Wrenwood Road Montezuma IA 50171
$520,000Active
Shop + House = SHOUSE!! Custom lake shouse built in 2016 with 4 bedrooms, 3 bathrooms, 2 car attached garage (30x40), and lake access down the road. The hand painted doors, beautiful burnt wood walls, and 18 foot vaulted ceiling will quickly catch your eye. The entire house naturally flows together with luxury vinyl plank and custom sliding barn doors throughout. The great room is lit up with natural light and has plenty of room for entertaining. Upon entering the kitchen, you will immediately notice the staggered Sable cabinets and stainless steel appliances. Continue through the kitchen, you will pass the conveniently located laundry room before entering the half bath that doubles as a storm room with concrete walls and ceiling. The large master bedroom is only a few steps away and has a master bath with ample storage and a walk-in shower. Additional room on the main floor beneath the stairs can be utilized as a den, non-conforming fifth bedroom, or for extra storage. Call today!
Type:
Single Family Residence
ListPrice:
520,000
School Dist:
4437
Beds:
4
Style:
Single Family Residence
Yr Built:
2016
Baths:
3
MLS#:
6225240
5580 Alvarado Lane NPlymouth MN 55446
$850,000Active
Elegant main-level living, beautifully designed open floor plan with 12* ceiling 3 bedroom, 3 bathroom, large office, 3 season porch, attached 3 car garage, home, built 2019. Meticulously maintained and upgraded throughout this home combines style comfort with high functionality., fully finished walk out lower level, family room, guest suit, new carpet 2025, walk out to concrete patio perfect for entertaining. Private master and en-suite with dressing room including custom shelving, dresser, soft closing drawers. Second bedroom and full bath, large office room with French doors. Three season porch, attached to large deck.You will love the gourmet kitchen with large island, marble counters, custom white cabinetry soft closing drawers, walk-in pantry. Opens to large great room with 12” custom ceiling, beautiful built-in stone fireplace Amazing views of protected wetlands Main floor laundry, mudroom with custom built 5” bench This home offers a perfect blend of low maintenance living, luxury features.
Type:
Single Family Residence
ListPrice:
850,000
School Dist:
284
Living Area:
3370
Beds:
3
Style:
Single Family Residence
Yr Built:
2019
Baths:
3
MLS#:
6744830
x Aspen Drive Worthington MN 56187
$79,900Active
Worthington's opportunity for new development! Call for more information on this single family lot and ask about Nobles County tax abatement!
ListPrice:
79,900
School Dist:
518
MLS#:
6561098
6851 N Shore Trail NForest Lake MN 55025
$2,350,000Active
Welcome to a once-in-a-lifetime opportunity on Forest Lakes coveted “Gold Coast” — a custom-built lakeshore estate designed to feel like a timeless 1920s seaside cottage. Crafted in 2005, this one-of-a-kind home rests on a beautifully landscaped 550’ deep lot with 100’ of south-facing sandy shoreline on Forest Lakes desirable First Lake. Positioned 400’ off the road, the home offers serenity, abundant natural light, and gentle summer breezes—just minutes from local amenities, the freeway for an easy commute, and 35 minutes to the Twin Cities. Designed by renowned architect Ben Nelson, the home showcases superior craftsmanship with 12” precast Spancrete floors, TimberStrand framing, and in-floor radiant heat on all three levels (excluding the upper garage and guest apartment). Energy-efficient features include 2x6 walls, Corbond foam insulation, Owens Corning Berkshire shingles, maintenance-free Nailite siding & Azek trim. There are 6 exceptionally large bedrooms and 7 bathrooms, each with a private ensuite and walk-in closet—perfect for multi-generational living or extended guests. One lower-level bedroom is currently used as an office with its own ensuite and walk-in closet. The spectacular great room features soaring cathedral ceilings, a floor-to-ceiling stone gas fireplace, custom built-ins, and panoramic lake views. From here, it's common to see majestic eagles gliding across the water, adding to the serene setting. The main-floor primary suite offers a private lakeview balcony, marble fireplace, jetted tub, rain shower, dual marble sinks, a walk-in closet, and nautical porthole window with patio seat. The chef’s kitchen boasts a 6-burner Viking range, double wall oven, Miele panel-front dishwasher, granite island, copper ceiling, and custom cabinetry. Adjacent are the formal dining room and cozy breakfast space. The main-floor laundry features Zodiac blue quartz counters, washer/dryer, sink, and a laundry chute. Enjoy year-round lakeside living in the 3-season porch with vaulted ceiling and E-Z Breeze window system, plus a maintenance-free Azek deck added in 2023. Every space reflects thoughtful design and timeless comfort. The private guest apartment above the garage has access from the loft and a separate entrance from the main-level garage, offering flexible privacy. It includes a full kitchen, dining area, bedroom, ¾ bath with full tiled shower, hickory floors, skylight, and baseboard heat—ideal for in-laws, guests, or independent living.
Type:
Single Family Residence
ListPrice:
2,350,000
School Dist:
831
Living Area:
7382
Beds:
6
Style:
Single Family Residence
Yr Built:
2005
Baths:
7
MLS#:
6741230
69497 233rd Street Dassel MN 55325
$549,900Active
Discover your dream lake home on the pristine shores of Lake Washington in Dassel, boasting approximately 150 feet of private shoreline. This beautiful 3-bedroom, 3-bathroom home offers an exceptional lakeside lifestyle, enhanced by recent, thoughtful updates. The main level features a fantastic kitchen, perfect for entertaining, complete with classic oak cabinets, elegant Cambria countertops, stainless steel appliances, a convenient center island, and abundant storage thanks to both a pantry closet and a pantry cabinet, plus a sunny breakfast area. Enjoy the fresh, modern feel of new LVP flooring (2023) throughout the main level. The open-concept dining room and living room provide breathtaking, expansive views of Lake Washington, ensuring every meal and gathering is accompanied by stunning scenery. Added convenience includes main floor laundry. Relax and unwind in one of the three comfortable bedrooms, all conveniently located on one level. The primary bedroom offers a private retreat with a 1/2 bath and a spacious walk-in closet. The lower level is designed for ultimate recreation and relaxation, featuring a spacious family room warmed by a cozy fireplace, a dedicated game area, a private office, and a versatile den. You'll appreciate the fresh look and feel of the brand-new carpet installed throughout the lower level (July 2025). The outdoor living is equally impressive: your private dock and boat/pontoon lift are included, making immediate lake access a breeze. This is an unparalleled opportunity to embrace the Lake Washington lifestyle!
Type:
Single Family Residence
ListPrice:
549,900
School Dist:
466
Living Area:
2578
Beds:
3
Style:
Single Family Residence
Yr Built:
1965
Baths:
3
MLS#:
6744035
16735 Downey Drive Park Rapids MN 56470
$1,048,000Active
Don't miss an incredible opportunity to own this private lakefront oasis for year-round recreation just six miles from Park Rapids in the heart of Minnesota. Situated in a mature, tree-filled paradise along the peaceful shores of Long Lake, this property offers stunning water and sunset views. Long Lake is a deep, spring-fed lake suitable for year-round water sports and fishing. The home is located on 1.87 acres with about 156 feet of sandy shoreline that is great for swimming.
Inside the home, you will find a warm, craftsman-style interior featuring 4-bedrooms, 2.5 bathrooms, an open-concept kitchen, dining and living area, and an attached 2-stall garage. A spacious 16' x 20' storage building with finished guest quarters provides a fifth queen sleeping area for guests. Many of the home's features have been updated since 2020 including siding/trim, gutters, lighting, paint, appliances, countertop, and landscaping.
When you are outdoors (but not on the lake), enjoy identifying flowers in the North American Prairies wildflower field, growing veggies in the 20’ x 20’ garden enclosure, and hosting events on the three-tier cedar deck and flagstone patio with fire pit.
Access to the property via Downey Drive has been private since 1947 and still preserves privacy and a tranquil, peaceful setting relished by the 10 residents who enjoy the best of lakeside living today. Don’t miss this rare find!
Type:
Single Family Residence
ListPrice:
1,048,000
School Dist:
309
Living Area:
2166
Beds:
5
Style:
Single Family Residence
Yr Built:
2006
Baths:
3
MLS#:
6749718
18425 N Lake Lane Pine City MN 55063
$1,250,000Active
Set along nearly 200 feet of pristine, west-facing sandy shoreline, this extraordinary property offers a rare combination of natural beauty, modern comfort, and four-season recreation. Located directly on the shores of Cross Lake, with boat access to the Snake River and Lake Pokegama, you’re just minutes by water from the vibrant restaurants, shops, and bars of downtown Pine City.
In the winter, the property transforms into a cold-weather haven, with access to over 1,200 miles of groomed snowmobile trails, cross-country ski routes, snowshoe paths, and nearby parks. Adventure and tranquility await no matter the season.
Elevated among the trees, the home welcomes you with a treehouse-like feel and a deck that overlooks the water. Professionally landscaped grounds feature winding paths, inviting patios, and a cozy lakeside fire pit, perfect for gatherings and sunset views. Wide stamped concrete steps lead to the shoreline, adding both beauty and ease of access to the lake. A charming boathouse with a new door adds timeless character right at the water’s edge.
Inside, enjoy the ease of main-floor living. The spacious primary suite and updated kitchen, with a large island and an abundance of natural light, create a functional and inviting layout. The main family room showcases vaulted pine ceilings with a bold support beam, giving it a warm, cabin-inspired ambiance. Three bedrooms are located on the main level, while the fully finished walkout lower level includes two additional bedrooms, a second family room, and a cheerful laundry area.
In addition to the attached garage, a second detached garage was built in 2017 and features an impressive heated and insulated flex space above. Whether used as a guest suite, home office, gym, or creative studio, this versatile area adds significant value and functionality to the property.
Updated mechanical systems, expansive wraparound decks, and multiple outdoor living spaces complete this turn-key lakeside retreat.
Whether you're boating, fishing, hiking, skiing, or simply soaking up the sunsets, this is your opportunity to own a truly special home in one of Pine County’s most sought-after lake communities.
Type:
Single Family Residence
ListPrice:
1,250,000
School Dist:
578
Living Area:
4161
Beds:
5
Style:
Single Family Residence
Yr Built:
1960
Baths:
3
MLS#:
6749096
10781 Retreat Lane Woodbury MN 55129
$409,900Active
Impeccably maintained one-owner townhome featuring luxurious upgrades throughout! This beautifully appointed home offers a spacious main-level owner’s suite with private bath and walk-in closet, complemented by two generously sized bedrooms and a versatile loft on the upper level. The open-concept main floor showcases high-end finishes and an abundance of natural light. The lower level remains unfinished—providing a perfect opportunity for the new owner to build equity and customize to their liking, or leave as is for additional climate controlled storage.
Additional highlights include a whole-home owned water softener and advanced water filtration system, complete with a reverse osmosis filter at the kitchen sink. The garage boasts a pristine epoxy-coated floor—completed before a vehicle ever touched it—and the entire interior has been freshly and professionally painted. This home combines comfort, functionality, and quality in every detail—don’t miss your chance to make it yours!
Type:
Townhouse Side x Side
ListPrice:
409,900
School Dist:
834
Living Area:
1872
Beds:
3
Style:
Townhouse Side x Side
Yr Built:
2018
Baths:
3
MLS#:
6750011
19730 226th Avenue NWBig Lake MN 55309
$749,900Active
This home is everything you want & only available due to relocation! 5 bedrms, 4 bathrms (3 Full bathrms) & over 6 garage spaces w/in the large shop & attached garage. Plenty of space for cars, boats, & even a semi-truck if needed. Walk into the home on a maintenance free front porch & into a large living room. Open concept to the recently remodeled kitchen, complete w/newer ss appliances, induction stove, large island & dining room. You will have no problem storing all your kitchen items in the cupboards & pantry. Enjoy the living room w/ fireplace, wood built-ins, & huge windows. Walk out to deck for outdoor entertaining or enjoying the beautiful view. Main floor also includes a bedrm for main floor living & laundry room w/ storage & sink. Additional closets will hold all your outdoor gear. Newer carpet & cortex lvp flooring in living room & kitchen. Brand new overhead lights on main level. Upstairs you will find 3 large bedrms, full bath, & ensuite w/double sinks & walk-in closet in the primary bedrm. Lower level provides a massive family room, bar area w/mini-fridge, full bathrm that walks through to another large 5th bedrm. Bonus rm is finished & great space for gaming, exercise room, or more storage if needed. Utility rm has new 75 gallon water heater & additional storage space. Basement is a walk-out onto concrete patio. This home sits on over 3 acres with manicured lawn and surrounded by trees for ultimate privacy. Shed for lawn storage & you will not miss the incredible shop! Drive up to a 30X60, furnance heated, air conditioned, concrete floor shop to meet all of your out-building dreams! 14' high sidewalls, 18' wide garage door w/drive up concrete front slab. This outbuilding has to be seen & pictures do not do it justice. Whether you're relaxing on the front patio, sitting on your back deck or enjoying the beautiful acres, you will be thankful you did not pass up on this property!
Type:
Single Family Residence
ListPrice:
749,900
School Dist:
727
Living Area:
3178
Beds:
5
Style:
Single Family Residence
Yr Built:
2006
Baths:
4
MLS#:
6751147
4970 Lincoln Drive Edina MN 55436
$2,250Active
This exceptional commercial property offers 1,498 sq. ft. of well-appointed office space, available for lease (NNN, estimated CAM: $1,272.32/month) or for sale. Situated in one of Edina’s most sought-after business districts, this versatile suite is ideal for companies seeking a functional and private workspace. The layout includes multiple private offices, a conference room, kitchen area, two private restrooms, and ample on-site parking. The building offers a secure, professional environment with convenient access to major freeways, making it ideal for clients and employees alike. The space is move-in ready and available for immediate occupancy. Monthly Dues = $698.47 (per month) Insurance Premium = $133.85 per month) CenterPoint Energy - $230.00 – (average per month) Xcel - $85.00 – (average per month) City Of Edina - $ 125.00 – (average per month) Total estimated monthly expenses = $1,272.32. The seller is open to a contract for deed sale—terms available upon request.
Type:
Office
ListPrice:
2,250
School Dist:
270
Style:
Office
Yr Built:
1982
MLS#:
6730700
