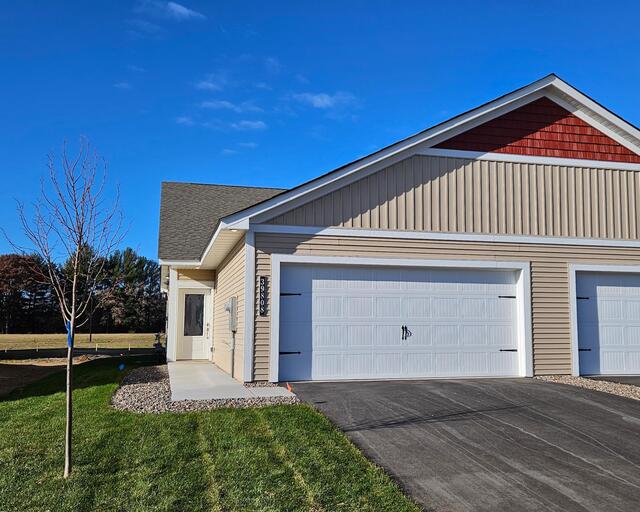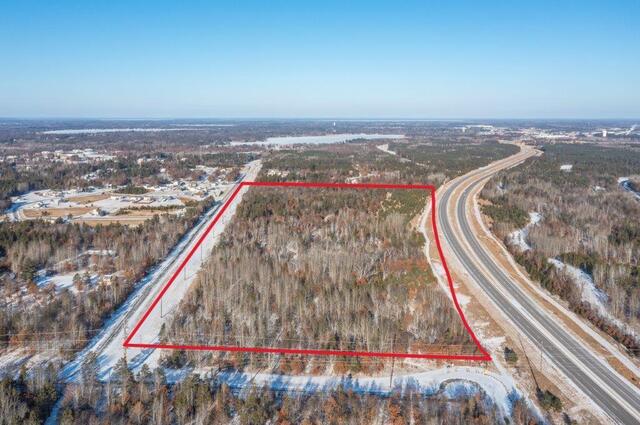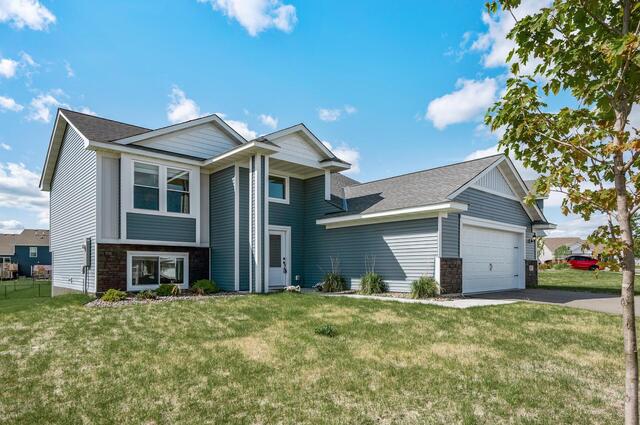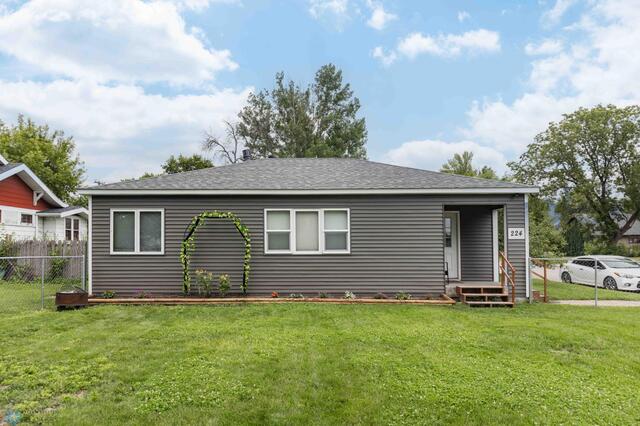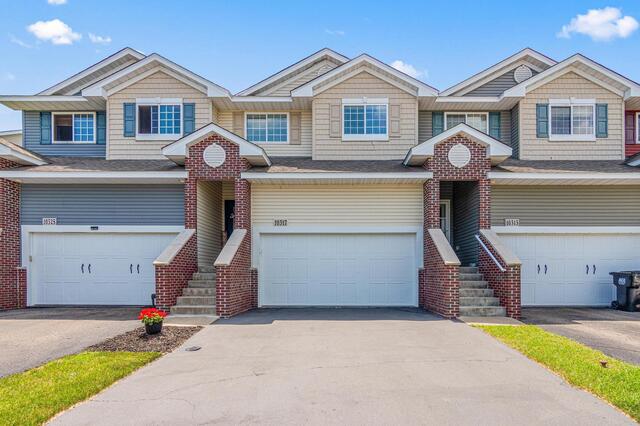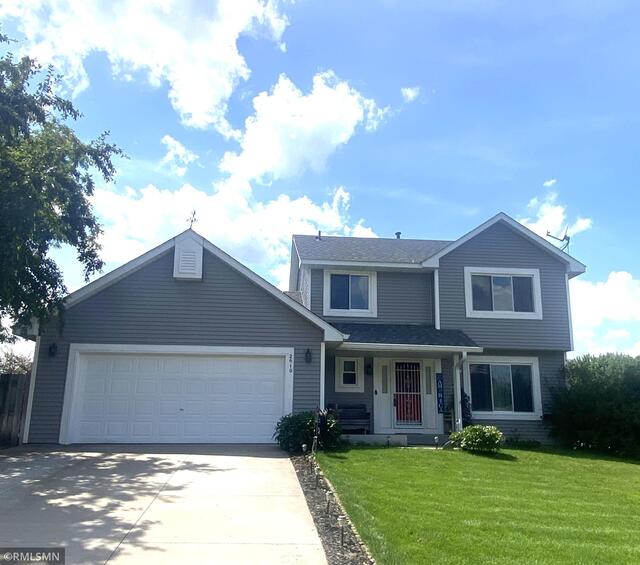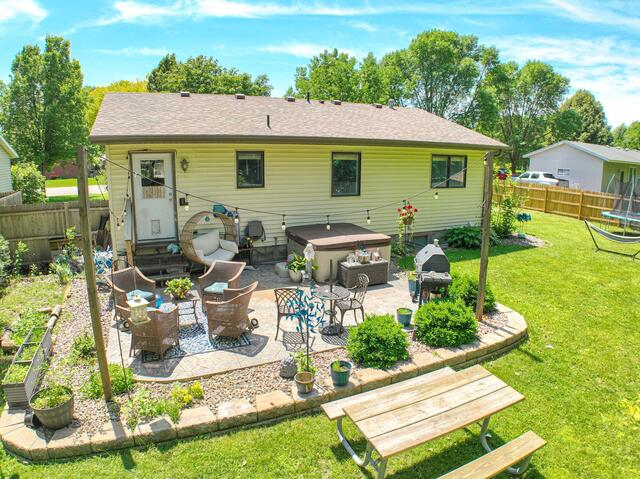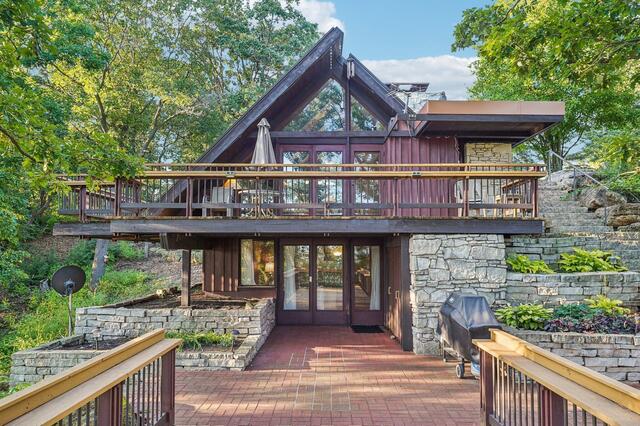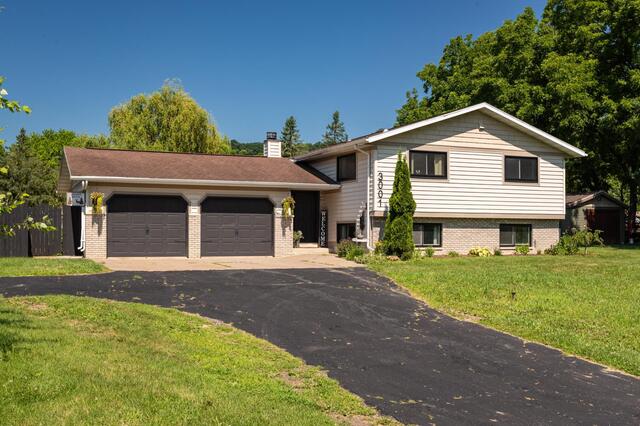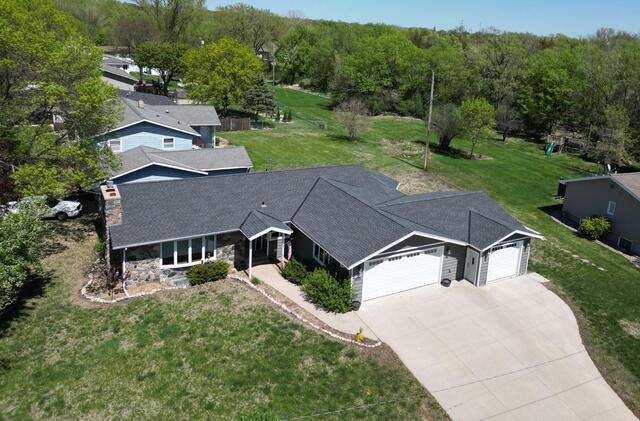Total Listings: 31604
5354 397th Street North Branch MN 55056
$284,900Active
Ask us about our $15,000 flex cash good with any lender, contact the LGI Homes Information Center for more details! Your family will love the layout of our Becker floorplan with two bedrooms and one bathroom. The modern kitchen features upgraded cabinets, a full suite of stainless steel appliances, and a breakfast bar perfect for enjoying a cup of coffee or an afternoon snack. The family room is an open canvas for you to arrange and decorate in your own style, and it includes a fireplace and access to a patio and home backs up to the park. This home is in the new Meadows North neighborhood, where residents are within walking distance to a park and minutes from an array of local amenities!
Type:
Townhouse Side x Side
ListPrice:
284,900
School Dist:
138
Living Area:
952
Beds:
2
Style:
Townhouse Side x Side
Yr Built:
2025
Baths:
1
MLS#:
6748010
TBD Jasperwood Drive Baxter MN 56425
$695,000Active
Large 46+ acre residential development land located along the Gateway to Baxter corridor of HWY 371 By-Pass. One of the most significant development tracts still available in this rapidly growing part of Baxter/Brainerd. Acreage has easy access to Hwy 371 and is close to schools, churches, shopping, dining, entertainment, recreation, and much more.
ListPrice:
695,000
School Dist:
181
MLS#:
6642920
18872 Fillmore Street NWElk River MN 55330
$399,990Active
Experience the perfect blend of modern design and immediate availability at 18872 Fillmore St NW in Elk River's Miske Meadows. This 5-bedroom, 3-bathroom split-level home offers 2,329 sq ft of upgraded living space, featuring luxury vinyl plank flooring, granite countertops, and sleek cabinetry. Natural light floods the open-concept layout, creating a warm and inviting atmosphere. The spacious primary suite includes a large walk-in closet, while the oversized two-car garage provides ample storage. Enjoy outdoor entertaining in the expansive, flat backyard. Built in 2023, this home combines the benefits of new construction with the convenience of being move-in ready.
Type:
Single Family Residence
ListPrice:
399,990
School Dist:
728
Living Area:
2329
Beds:
5
Style:
Single Family Residence
Yr Built:
2023
Baths:
3
MLS#:
6749347
224 4th Street SEBarnesville MN 56514
$228,000Active
Everything you need inside, along with the best location right by both schools & on a corner lot. 3 bedrooms, 2 bathrooms & laundry all located on the main floor plus a ton of living space. Best part, siding & shingles were replaced in July! The basement is ready for you to create your own vibe with a bathroom already prepped!
Type:
Single Family Residence
ListPrice:
228,000
School Dist:
146
Living Area:
1700
Beds:
3
Style:
Single Family Residence
Yr Built:
1945
Baths:
2
MLS#:
6643846
10317 Kittredge Parkway NEOtsego MN 55301
$319,900Active
Immaculate 2210 finished square feet, 3 level walkout that backs up to serene wetlands. Huge master bedroom with walk-in closet. Master en-suite includes separate shower, whirlpool soaking tub, dual sinks and linen closet. There is another full bathroom, large 2nd bedroom and an expansive loft that could easily be converted to a 3rd bedroom all on that same level.
Main level includes living room with gas fireplace, dining area, kitchen, 1/2 bathroom, laundry, spacious entryway and sunroom with large windows and views looking over the beautiful wetlands.
Walkout level has an open and spacious family room with 3/4 bathroom and 3 large storage areas. Recent upgrades include Furnace/AC, water heater, appliances, ceramic tile in the bathrooms, carpet, sinks, faucets, countertops, toilets, reverse osmosis water filtration system, and light fixtures.
Beautiful well maintained home located in a quiet neighborhood with convenient park and walking paths nearby. Quick access to I94, shopping and dining. Low $30/month maintenance fee for mowing/trimming and snow removal.
Type:
Townhouse Side x Side
ListPrice:
319,900
School Dist:
728
Living Area:
2210
Beds:
2
Style:
Townhouse Side x Side
Yr Built:
2005
Baths:
4
MLS#:
6748875
2610 Hydram Avenue NOakdale MN 55128
$484,900Active
Beautifully maintained, single owner home, situated on spacious corner lot. Tucked away from busy streets and freeway noise, the location is ideal. Many Updates: Fully Updated Kitchen & baths, 2018 New Roof & Siding, 2020/2023 New Champion Windows, 2020 New Concrete Driveway, 2025 new carpet in lower family room. Main level is perfect for entertaining with large living room, formal dining room, Updated guest bath, Fully Renovated kitchen & family room with wood fireplace. Gourmet Kitchen features stainless steel appliances, range, large island, QUARTZ COUNTER TOPS, and pantry offering plenty of storage. Second level has 3 bedrooms and Updated full bath with jetted tub. The large primary bedroom has an en-suite bathroom and large walk-in closet. Wood flooring throughout main floor and bedrooms. Finished lower level offers large family room with recent new carpet, laundry room and bedroom. Enjoy outdoor living on the 2 level deck off kitchen, leading to a spacious paver patio with firepit. Backyard is enclosed by a privacy fence with lush landscaping, inground sprinkler system. Schedule your showing today to make this move-in ready home yours!
Type:
Single Family Residence
ListPrice:
484,900
School Dist:
622
Living Area:
2662
Beds:
4
Style:
Single Family Residence
Yr Built:
1992
Baths:
3
MLS#:
6749871
2204 22nd Avenue SWWillmar MN 56201
$290,000Active
Discover your ideal home with this beautifully maintained 4-bedroom, 2-bathroom property offering 2,320 square feet of comfortable living space. Enjoy a large, fenced-in backyard perfect for relaxing, playing, or entertaining with family and friends. Recent updates include energy-efficient appliances and modern finishes throughout, providing both style and functionality. Unwind in the peaceful, quiet neighborhood featuring well-maintained landscaping and friendly neighbors. The spacious primary bedroom offers a relaxing retreat. Outdoor living is enhanced by a cozy fire pit area, ideal for bonfires and evening gatherings. Located close to local amenities, shopping, parks, and schools, this home combines convenience with tranquility. Whether you're seeking a family-friendly environment or a peaceful retreat, this property offers a welcoming atmosphere in a desirable neighborhood—perfect for enjoying all that the area has to offer.
Type:
Single Family Residence
ListPrice:
290,000
School Dist:
347
Living Area:
2320
Beds:
4
Style:
Single Family Residence
Yr Built:
1991
Baths:
2
MLS#:
6645008
1250 Highway 35 NSaint Joseph Twp WI 54016
$1,095,000Active
Architectural masterpiece with private St. Croix River frontage! Nestled on over 2 acres, this extraordinary Hudson home is a one-of-a-kind Michael McGuire original, designed in the spirit of Frank Lloyd Wright, blending seamlessly into its bluffside setting with timeless natural materials and organic design.
Built into the landscape for ultimate privacy and tranquility, the home sits below the road, shielding it from traffic noise and immersing it in nature. The striking A-frame upper level lives like a summer retreat, open and airy like a canvas tent, while the lower level, surrounded by windows on all sides, offers cozy, year-round comfort with the feel of a temperate cave.
This 2-bedroom, 2-bath sanctuary offers sweeping views from every angle and effortless indoor-outdoor flow. Step onto the wraparound deck or relax on the limestone patio and terraces that descend toward your very own stretch of shoreline, approximately 270 feet of private access. A floating pier deck and a multi-level limestone amphitheater create the perfect setting for gatherings, sunrises, and riverfront serenity.
Located just a short walk to the scenic new Stillwater Bridge loop for biking and walking, this property is not only a home, but a lifestyle. Original architectural blueprints are included, an inspiring bonus for those who appreciate intentional design.
A rare opportunity to own a modern classic on the river. Don’t miss it!
Type:
Single Family Residence
ListPrice:
1,095,000
School Dist:
2611
Living Area:
1842
Beds:
2
Style:
Single Family Residence
Yr Built:
1963
Baths:
2
MLS#:
6749437
3001 Kelly Road La Crescent Twp MN 55947
$369,000Active
WELCOME HOME! Don’t miss this beautiful 4-bedroom, 3-bath home perfectly nestled on a ½-acre just outside La Crescent—offering peaceful country living with the convenience of being close to town. From the moment you step inside, you’ll feel right at home in the inviting open kitchen, dining, and living area—perfect for everyday comfort and family gatherings. Cozy up by the natural fireplace in the spacious lower-level family room, or step outside to your private backyard oasis—ideal for entertaining, relaxing, and enjoying your morning coffee or favorite beverage as the day winds down. This property also features a 2.5-car attached garage, a 1-car detached garage for all your toys and storage needs, plus a chicken coop and greenhouse. Call today for your private showing!
Type:
Single Family Residence
ListPrice:
369,000
School Dist:
300
Living Area:
2420
Beds:
4
Style:
Single Family Residence
Yr Built:
1992
Baths:
3
MLS#:
6745253
675 10th Street Granite Falls MN 56241
$260,000Active
Discover this stunning home situated on the iconic Candy Cane Lane, set on a spacious corner lot with 3,348 square feet of beautifully finished living space. The open floor plan boasts a gorgeous kitchen featuring granite countertops, brand new appliances, and a large custom-built china hutch. The inviting front living room is enhanced by a cozy gas fireplace and built-in cabinets, while the dining room is spacious enough to accommodate any table.A charming back sunroom offers versatility, perfect as a theater room complete with blackout shades. Each bedroom comes with generous organized closets, and the main bedroom includes an en suite bathroom and convenient main floor laundry equipped with a new front-load washer and dryer.The basement features a fourth bedroom, a large family room with an egress window, and ample extra storage space, including a second washer and dryer for your convenience—imagine cutting your laundry time in half!Step outside to enjoy the expansive back patio, perfect for entertaining. Need an extra garage stall? This home has you covered, complete with in-floor heating in the garage!Additionally, the neighborhood offers a unique bonus: the homes back up to a larger communal backyard ideal for kids to play, enjoy a firepit, or host neighborhood gatherings. Plus, just at the end of 11th Street, you'll find 40 acres of natural land owned by the school district, perfect for hiking and exploration. Don’t miss out on this incredible opportunity—motivated sellers are ready to make a deal!
Seller is willing to rent with a 60 day notice once an offer is accepted.
Type:
Single Family Residence
ListPrice:
260,000
School Dist:
2190
Living Area:
3348
Beds:
4
Style:
Single Family Residence
Yr Built:
1966
Baths:
3
MLS#:
6567315
