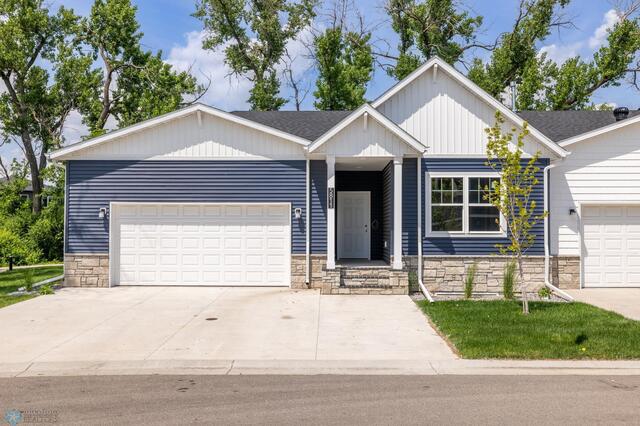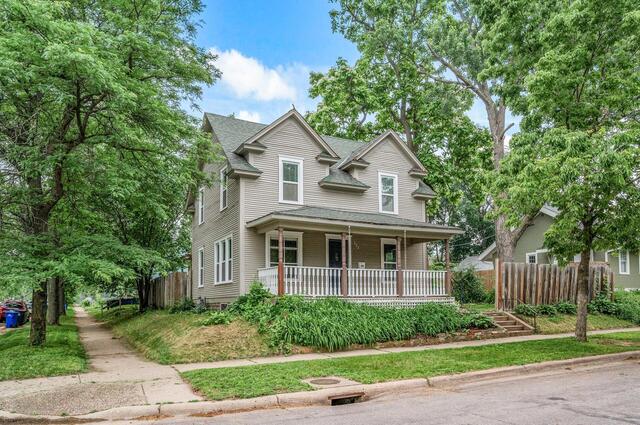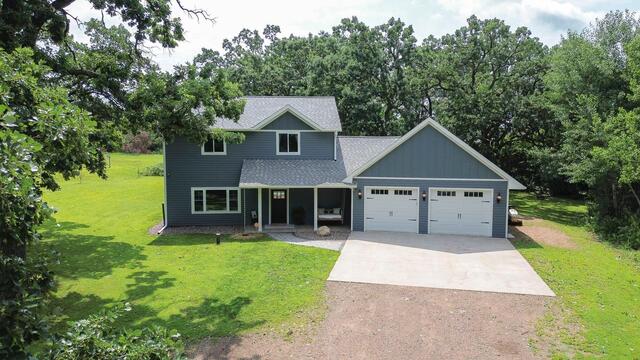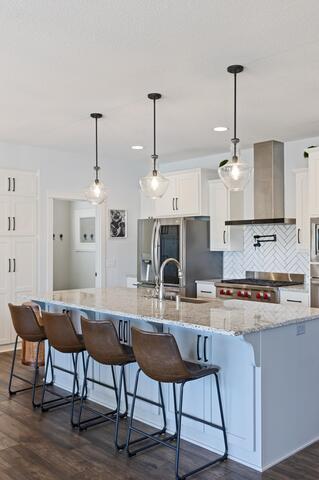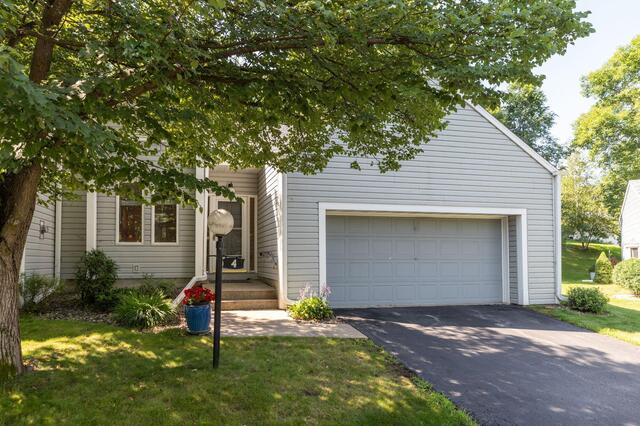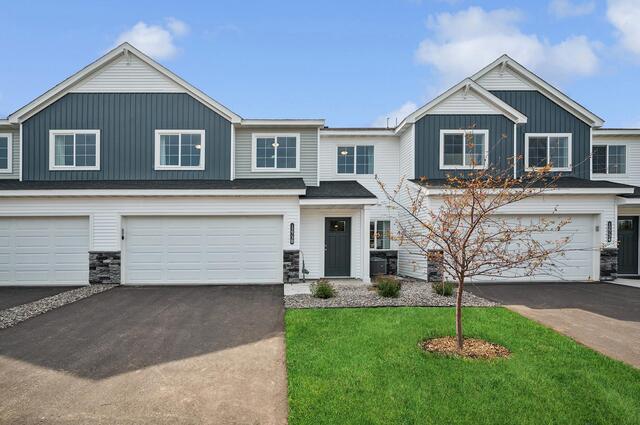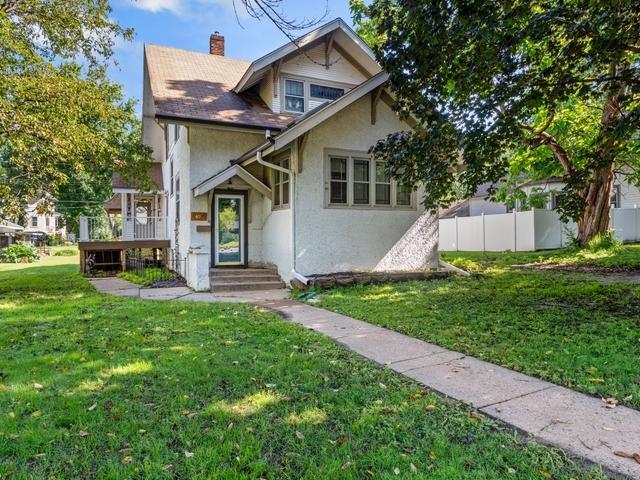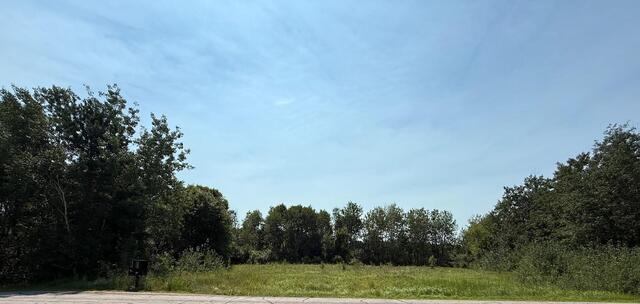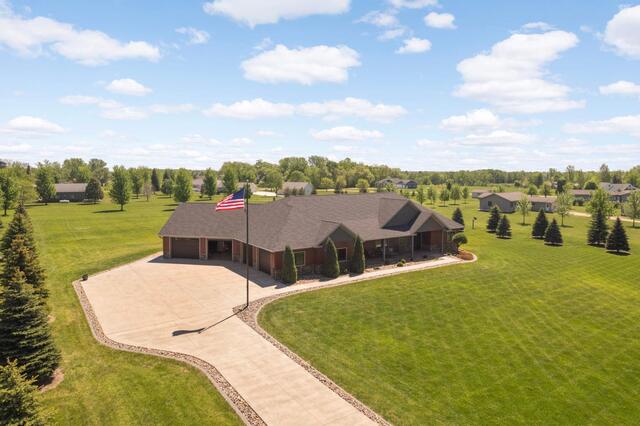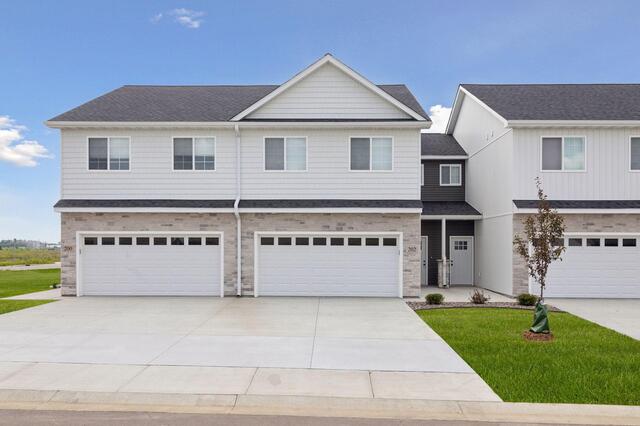Total Listings: 31514
5809 41ST Street SFargo ND 58104
$625,000Active
Urban Sanctuary with Craftsman Charm. Tucked among mature trees, these beautifully designed twinhomes offer a rare sanctuary in the city. The Craftsman-style exterior welcomes you into an open and thoughtfully designed floor plan. The kitchen features custom cabinetry, sleek quartz countertops, and a gas cooktop, flowing seamlessly into the spacious great room with its stunning custom beam ceiling and cozy fireplace—perfect for entertaining or relaxing. The main level includes a serene primary suite with a walk-in closet, dual vanities, and a spa-like bath, along with a second bedroom and full bathroom. Downstairs, the fully finished lower level offers two additional bedrooms, a full bath, and a large family room complete with a built-in bar—ideal for hosting guests or creating your own private retreat. A finished two-stall garage adds convenience, while the HOA takes care of lawn care, snow removal, and neighborhood amenities for low-maintenance living. Pictures of Previous Model 5891.
Type:
Twin Home
ListPrice:
625,000
Living Area:
2
Beds:
4
Style:
Twin Home
Yr Built:
2022
Baths:
3
MLS#:
6761413
298 Avon Street NSaint Paul MN 55104
$274,999Active
Beautiful Two-Story turn of the century Home Full of beautiful hard wood and Character. This delightful home blends timeless character with thoughtful modern updates. Throughout the home, you'll find rich woodwork, an updated kitchen with new flooring, and beautifully preserved original hardwood floors that add warmth and charm.
With four bedrooms—including one small room perfect for a home office, nursery, or dressing room—this flexible layout adapts to your lifestyle. A sliding glass door off the dining room opens to a spacious deck and large backyard, ideal for entertaining or relaxing. Situated on a generous corner lot with
mature trees and privacy fencing, the property also features a gravel driveway and a concrete parking
pad.
Enjoy a prime location with easy access to schools, parks, and the vibrant shops and restaurants along
Grand Avenue and Selby. Just blocks from I-94, commuting to both downtown Minneapolis and St. Paul is quick and convenient. This home truly offers the perfect combination of comfort, character, and
convenience!
Type:
Single Family Residence
ListPrice:
274,999
School Dist:
625
Living Area:
1248
Beds:
4
Style:
Single Family Residence
Yr Built:
1909
Baths:
1
MLS#:
6761608
E4346 451st Avenue Menomonie WI 54751
$414,900Active
Welcome to this stunning custom-built home nestled in just steps from the fairways of Pinewood Golf Course. Spanning 2,000 sq ft, this thoughtfully designed residence blends custom craftsmanship with high-end finishes and modern conveniences.
The kitchen shines with quartz countertops, custom maple cabinetry, and open-concept flow into the main living space—perfect for entertaining or relaxing. The spacious master suite features a built-in headboard crafted from trees harvested right from the property, offering a truly unique and personal touch.
Radiant in-floor heating throughout the home, garage, and even the driveway ensures year-round comfort and convenience. Never shovel snow again!
A separate mother-in-law suite includes its own kitchenette, making it ideal for guests, multigenerational living, or rental potential.
Additional features include a hidden safe room for peace of mind.
Type:
Single Family Residence
ListPrice:
414,900
School Dist:
3444
Living Area:
1945
Beds:
4
Style:
Single Family Residence
Yr Built:
2022
Baths:
4
MLS#:
6762036
12417 Alder Street NWCoon Rapids MN 55448
$625,000Active
Welcome to a home where thoughtful design and everyday luxury come together in perfect harmony in this beautifully maintained two story in Coon Rapids. From the moment you enter, you're greeted by a spacious open concept main level featuring a bright living room with a cozy fireplace, formal dining space, office, and a stunning gourmet kitchen with granite countertops, stainless steel appliances, and an oversized island perfect for gathering.
Step through the sliding glass doors to a large deck that overlooks the lush backyard and peaceful pond.
Upstairs you'll find four generously sized bedrooms all on one level, including a private primary suite with an ensuite bathroom and serene views. The finished walkout lower level offers even more space to spread out with a large family room, dedicated exercise room, and plenty of storage with potential to add a fifth bedroom if desired.
Additional features include tri level heating and cooling, remote control shades, a recently added water purifier and softener, big garage, patio, sprinkler system, and more. Every detail has been considered in this move in ready home offering comfort, convenience, and a view you’ll never tire of.
Type:
Single Family Residence
ListPrice:
625,000
School Dist:
11
Living Area:
3789
Beds:
4
Style:
Single Family Residence
Yr Built:
2018
Baths:
4
MLS#:
6756789
1636 6th Avenue SWRochester MN 55902
$294,900Active
A very private and secluded “gem” of a townhome association is in the middle of a wooded area. This end unit, 2-bedroom 2-bathroom, 2 car garage townhome is located near everything you need: shopping, restaurants, bike trail, city bus transportation, with easy access to downtown and major highways. You will love the spacious living room with a towering vaulted ceiling, a cozy gas fireplace, beautiful engineered wood flooring and a transom window above the patio doors which allows tons of natural light. The dining area is open to the living room and has a large opening to the kitchen for easy access. The upgraded eat-in kitchen has newer tile flooring and lots of cabinet storage space. The primary bedroom is very spacious with a large walk-in closet and a completely updated bathroom including a contemporary shower and granite vanity top. In addition to the 2nd bedroom, you will enjoy the bonus room that can be used as a quiet office or peaceful den. The main floor laundry is convenient with a utility sink and washer/dryer are included. Come and see the privately designed patio, with aggregate stone, to make you feel as if you were in the woods and part of nature. Recent updates include: water heater, water softener and insulation upgrade in 2023.
Type:
Townhouse Side x Side
ListPrice:
294,900
School Dist:
535
Living Area:
1386
Beds:
2
Style:
Townhouse Side x Side
Yr Built:
1986
Baths:
2
MLS#:
6761940
25555 3rd Street W #4Zimmerman MN 55398
$292,900Active
See Sales Consultant about special lender incentives! NEWLY COMPLETED CONSTRUCTION! JPB presents the Hazelwood townhome plan in our South Side Community Come see for yourself & discover why Zimmerman is a great place to live/work/play! Brand new townhome community. Two floor plans to choose from. 4 bedrooms/3 bathrooms including a private PS, & 2 car garage. Home includes an UPG KTCH w/ painted cabinets & crown molding, hardware, & trash pullout. Home also includes a fireplace in the LR, concrete patio & laundry up stairs. Full yard sod/irrigation! Pictures/photographs/colors/features/sizes are for illustration purposes only & may vary from the home that is built. Welcome to Zimmerman Newest Community, South Side Townhomes. Conveniently located near HWY 169 & CTY RD 4 & you can walk to Zimmerman Elementary, Middle & High School. Also, walking distance to playground, ballfields, & ice skating rink. NEWLY COMPLETED CONSTRUCTION!
Type:
Townhouse Side x Side
ListPrice:
292,900
School Dist:
728
Living Area:
1709
Beds:
3
Style:
Townhouse Side x Side
Yr Built:
2025
Baths:
3
MLS#:
6763450
405 Division Street EBuffalo MN 55313
$300,000Active
Old world charm blends seamlessly with modern update in this welcoming home. From the moment you step inside, you'll be greeted by stained glass windows, glowing wood floors, and stunning original woodwork that radiates character. The dining room's built-in buffet is perfect for gatherings while the updated kitchen adds just the right touch. Unwind in the lower-level sauna or soak in the whirlpool tub for your own private retreat. The screen porch invites you to relax and enjoy the summer breeze. Imagine sipping coffee and reading a book in the sun-filled front porch.
Type:
Single Family Residence
ListPrice:
300,000
School Dist:
877
Living Area:
1993
Beds:
3
Style:
Single Family Residence
Yr Built:
1917
Baths:
2
MLS#:
6748238
XXX 313th Avenue NWPrinceton MN 55371
$185,000Active
Just over 5 acres located off Hwy 169 and 313th Ave. Great opportunity for a growing business looking for
a location with great visibility with lots of businesses located close. Currently zoned industrial.
ListPrice:
185,000
School Dist:
477
MLS#:
6763951
141 Woods Drive Le Sueur MN 56058
$850,000Active
Welcome to Your Dream Retreat: A Luxurious Countryside Estate. Nestled beyond stately stone-lit pillars, this meticulously crafted home offers 4606+ finished square feet of luxurious living. Set on nearly 3 acres of professionally manicured paradise, this property combines high-end custom finishes with the tranquility of countryside living. Gourmet Kitchen & Elegant Interiors-the chef in the house will fall in love with the top-of-the-line Thermador appliances, an induction glass cooktop, custom Alder cabinetry, under-cabinet lighting, and handmade Hubbardton Forge light fixtures that add warmth and elegance throughout the home. From the open kitchen, enjoy the floor-to-ceiling stone fireplace that serves as a stunning focal point. Versatile Four-Season Lounge-a hand-painted mural barn door leads you into a beautifully finished 380 sq. ft. four-season lounge, featuring heated floors, beautiful Alder cabinets, under-cabinet lighting, and retractable screens that open to a covered patio—perfect for year-round enjoyment. Spacious & Functional Garage- for the handyman or hobbyist, the extra-deep 4-stall garage is a dream—complete with in-floor heat, three floor drains, and a convenient half bath featuring granite countertops, a stunning sink, and Alder cabinetry. Energy-Efficient Comfort-the home is equipped with 3-zone geothermal heating, ensuring cozy temperatures in the bathrooms, basement, garage, and lounge. Equestrian-Friendly Living - this area allows for two horses, making this property perfect for equestrian enthusiasts seeking a blend of luxury and country living.
Prime Location-Located just 40 minutes from the metro and 30 minutes from Mankato, this unique opportunity offers the perfect balance of serene country living with convenient access to city amenities.
Type:
Single Family Residence
ListPrice:
850,000
School Dist:
2397
Living Area:
4606
Beds:
4
Style:
Single Family Residence
Yr Built:
2014
Baths:
4
MLS#:
6765126
640 Franklin Street Roberts WI 54023
$325,000Active
Discover your dream home with our new 3 bedroom, 3 bath, 1706 sq ft townhome! Designed with energy efficiency in mind, this home meets the latest building energy code standards. Enjoy bright spaces with LED recessed lighting that use 90% less energy. Cook and entertain with ease using stainless Energy Star appliances and enjoy solid surface countertops. Our homes feature a quiet, energy-efficient gas furnace and central air. Laundry is a breeze with a high-efficiency washer and dryer included.
Experience the luxury of custom cabinets with soft-close hinges and drawers, plus solid core doors for maximum noise reduction and privacy. The spacious attached garage provides ample room for two vehicles and extra storage. This townhome design offers the best in comfort, style, and sustainability. Make Roberts your new home today!
Type:
Townhouse Side x Side
ListPrice:
325,000
School Dist:
2422
Living Area:
1706
Beds:
3
Style:
Townhouse Side x Side
Yr Built:
2025
Baths:
3
MLS#:
6765409
