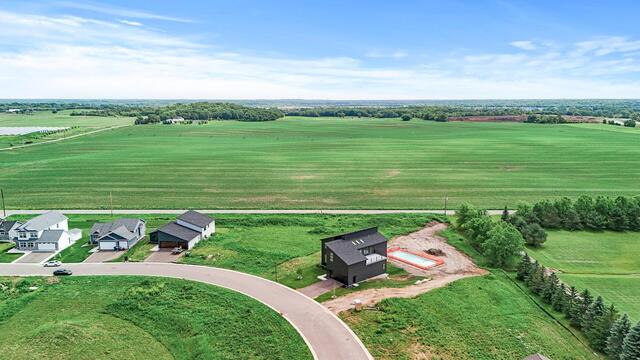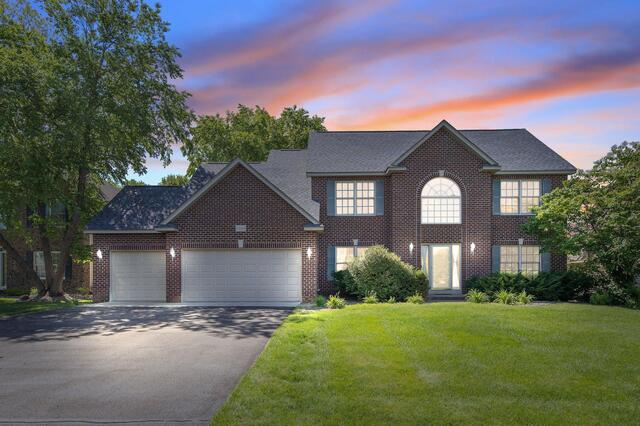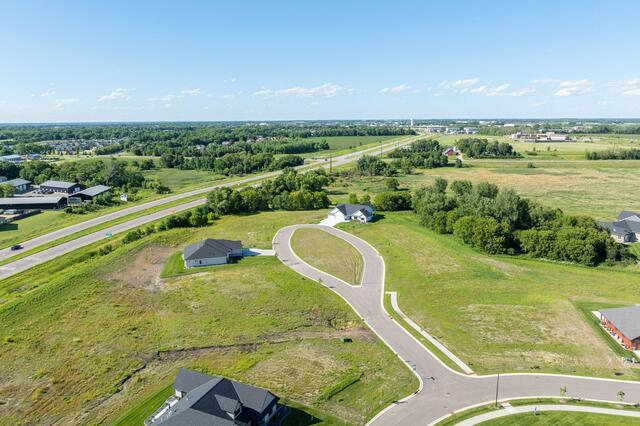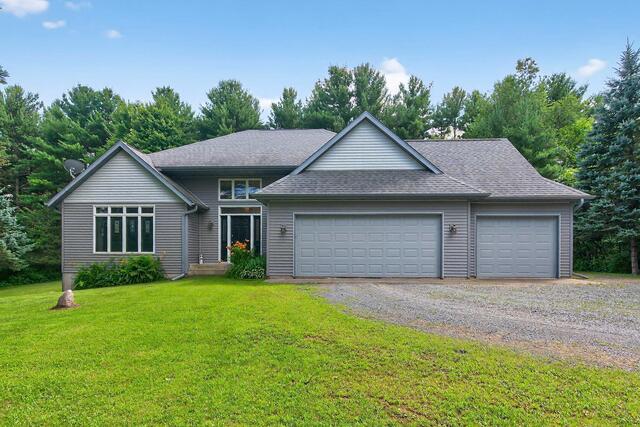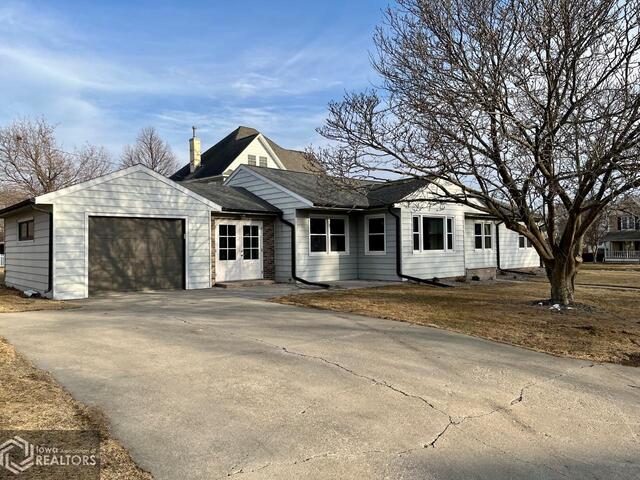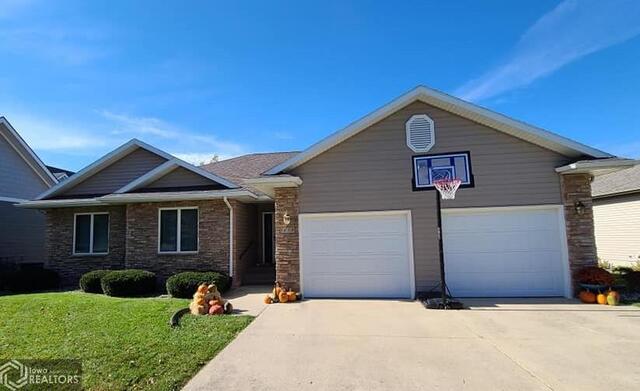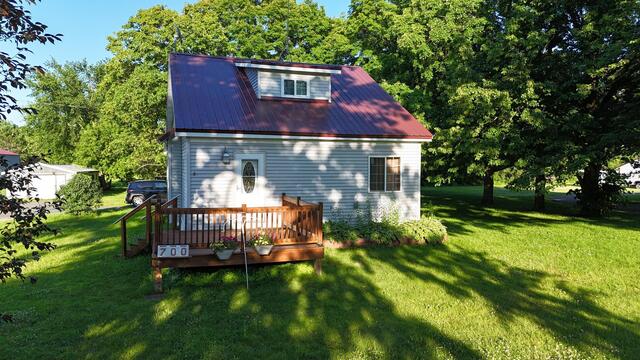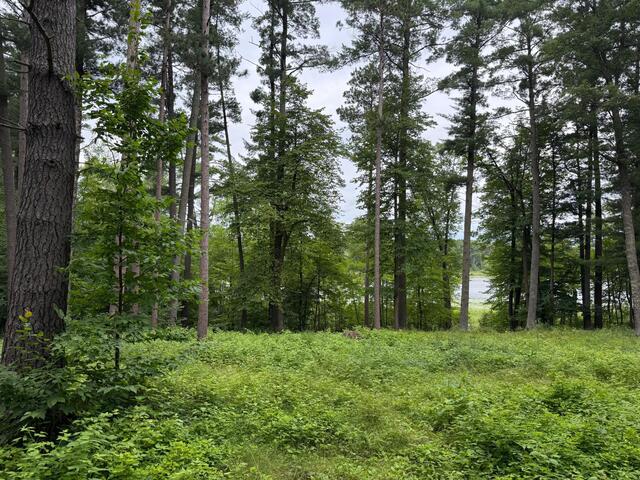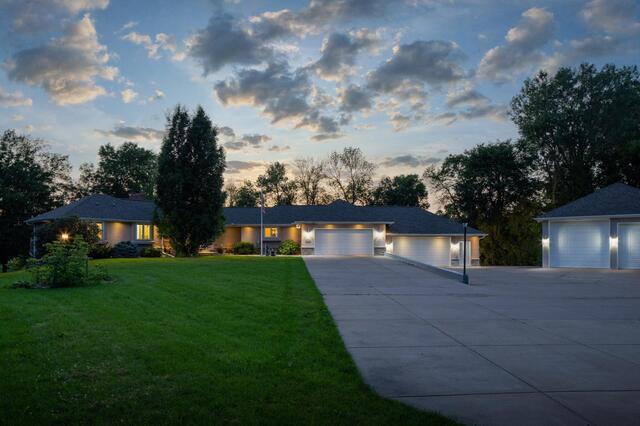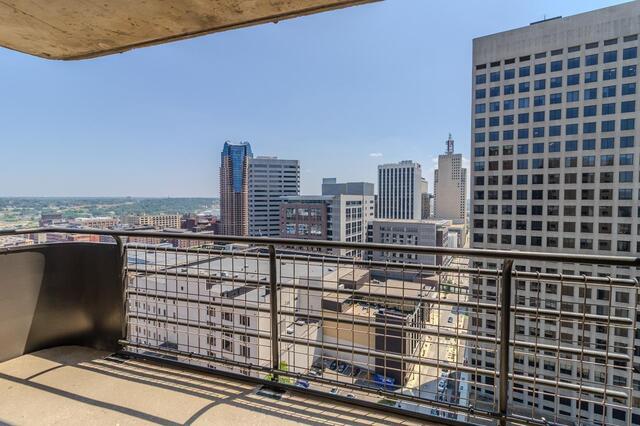Total Listings: 31462
9942 14th Circle NESaint Michael MN 55376
$149,900Active
Welcome to Wilhelm Hills! An intimate development with only 53 homesites. Lots of space here with super nice homes from Traditional to Modern! SAINT MICHAEL HIGH SCHOOL!! This is a Lookout Lot. We also have Walkout, Full Basement, and Slab on Grade lots available. OPEN TO ALL BUILDERS! Saint Michael is an up and coming suburb with a small town feel. This development is nestled just off Lake Wilhelm and is close to shopping and local favorite restaurants like The River Inn and Big Bore. Crow Hassan and Beebe Lake Parks are just minutes away! Saint Michael has a new town center with a splash pad and other amenities. Reach out today for information on how to get started on building your dream home in Wilhelm Hills! Build packages starting at $499,900.
ListPrice:
149,900
School Dist:
885
MLS#:
6748975
13354 Cranford Circle Rosemount MN 55068
$614,000Active
Welcome to prestigious Evermoor neighborhood! This spectacular two-story home is located in a wonderful cul-de-sac, walking distance to an award-winning Shannon Park Elementary. The home has a south facing backyard, making this a very cheerful and wonderful place to entertain and relax. From the moment you step into this glamorous two-story foyer, your eye will be drawn up the elegant staircase to the second floor, where there are four bedrooms all on one level!!
The impressive foyer leads into a gourmet kitchen which had an elegant feel and large eating space. The open floor plan takes you to the family room where you can enjoy relaxing w a cozy fireplace flanked by gorgeous built-ins. Take a look out the sunny cheerful south side sliding glass window to the panoramic views of tree coverage, fire pit area and entertaining spaces.
The formal living room is ample for entertaining and is also opens to the formal dining room. There is also a stately office with French doors.
There up the stunning staircase into the large primary bedroom, with attached deluxe bathroom, separate tub, and shower.
Another bath services, the other 3 bedrooms. Wow 4 bedrooms on one level.
Venture downstairs into the lower level and see an entertainers delight with full wet bar.
Enjoy beautiful built-ins as well as a 2nd cozy fireplace.
See the additional for the additional spacious bedroom and bathroom.
There is a flex room-exercise room, playroom or more.
The home is an award-winning school district 196 known for its competitive education, sports program, music, and arts. You'll love this kid-friendly location that is conducive to playing, biking and walking. Welcome to prestigious Evermoor. See it now!
Type:
Single Family Residence
ListPrice:
614,000
School Dist:
196
Living Area:
3720
Beds:
5
Style:
Single Family Residence
Yr Built:
2002
Baths:
4
MLS#:
6747431
1018 Bitterend Circle Mankato MN 56001
$150,000Active
Welcome to the future site of your dream home in Mankato's Siesta Hills Subdivision! This expansive 0.26 -acre lot, spanning 11,098 SF, sets the stage for a lifestyle of luxury and leisure within this exclusive community. Nestled among rolling hills, Siesta Hills promises a unique living experience. Anticipate the
completion of a cutting-edge clubhouse by Summer 2024, serving as the centerpiece of this exclusive subdivision. Revel in the opportunity to explore scenic walking trails and engage in friendly games on the pickleball court, all within the confines of this picturesque landscape. Indulge in both indoor and outdoor pool experiences for year-round relaxation. Fitness enthusiasts will appreciate the fully-equipped fitness center, accompanied by a rejuvenating steam room. Socialize in the game room or practice your swing in the golf simulator, adding a touch of entertainment to your daily life. The clubhouse is not just a recreational hub; it's a haven for culinary enthusiasts. The gourmet kitchen provides the perfect setting for gatherings, ensuring every occasion is a memorable one.. Siesta Hills caters to a life of convenience and comfort, offering a host of amenities within its exclusive confines. Secure your place in this community, and look forward to the unparalleled lifestyle it affords. Whether you're drawn to the natural beauty of rolling hills or enticed by the prospect of exclusive clubhouse amenities, this subdivision has something for everyone. Seize the opportunity to build your dream home in Siesta Hills, where luxury meets recreation. With meticulous attention to detail and a commitment to enhancing your living experience, this subdivision ensures a life of unparalleled comfort and enjoyment. Don't miss the chance to make this extraordinary community the backdrop for the next chapter of your life. Seller is a license real estate agent. Private tours of the clubhouse.
ListPrice:
150,000
School Dist:
77
MLS#:
6565795
1996 26th Avenue Alden Twp WI 54026
$479,000Active
Private in Polk County! This spacious 4-bedroom, 3-bath home sits on 2.15 wooded acres and offers room to roam both inside and out. With four levels of living space, there’s flexibility for everyone—think rec room, family room, and even a walkout basement. The deck out back is perfect for unwinding in the hot tub while taking in the serene setting. Heated garage, tons of storage, and tucked away in a quiet setting, yet still close to everything you need. Welcome home!
Type:
Single Family Residence
ListPrice:
479,000
School Dist:
4165
Living Area:
3680
Beds:
4
Style:
Single Family Residence
Yr Built:
1999
Baths:
3
MLS#:
6752446
203 7th Street NEClarion IA 50525
$214,900Active
Newly renovated 3 bedroom, 1.5 bath home in a sought after neighborhood! This home features a modern bright white kitchen with all new stainless steel appliances and an open concept floor plan that flows into a dining and living room space that is perfect for entertaining! The main floor features three bedrooms and a newly remodeled full bath. A main floor laundry room leads to the basement rec and family area where you can cozy up next to the gas fireplace. The basement also offers a convenient half bath. Outside the entries of the home have been updated in addition to new landscaping. You won't want to miss out on this beautifully updated home that is close to parks and schools! Give us a call today to schedule a private showing!
Type:
Single Family Residence
ListPrice:
214,900
School Dist:
1206
Beds:
3
Style:
Single Family Residence
Yr Built:
1953
Baths:
2
MLS#:
6162960
1518 1st Street SWClarion IA 50525
$299,500Active
Charming 3 bedroom, 3 bath home in a sought after quiet neighborhood! This home features vaulted ceiling in living room, main floor laundry / utility room, suite bathroom off master bedroom, walk in closet in master bedroom, large finished family room and full bathroom in lower level, all three bedrooms are on main level with option for fourth bedroom downstairs, abundance of storage space throughout, fenced in backyard with updated storage shed, and full home Generac generator. Many updates recently, including new roof, new central air, new water heater, new water softener and city water intake, and new main level flooring.
Type:
Single Family Residence
ListPrice:
299,500
School Dist:
1206
Beds:
3
Style:
Single Family Residence
Yr Built:
2001
Baths:
3
MLS#:
6155534
700 Hwy 35 Centuria WI 54024
$360,000Active
Enjoy the perfect blend of updates and country charm in this beautifully remodeled 3-bedroom home set on over 2 acres. Nearly every major feature has been recently updated—including the roof, windows, HVAC system, and a stunning kitchen featuring custom hickory cabinets and modern appliances. Warm wood finishes, vaulted ceilings, and natural light create an inviting atmosphere throughout.
Outside, you'll find a spacious yard with mature trees, apple trees, and plenty of room to roam or garden. Need storage or workspace? The impressive 48x48 pole shed with a concrete floor is ideal for hobbies, equipment, or business use. A welcoming deck, large laundry area, and stylish bathroom finishes complete the package.
Whether you're looking for peaceful country living or space to expand, this turnkey home is ready for you!
Type:
Single Family Residence
ListPrice:
360,000
School Dist:
W238
Living Area:
1500
Beds:
3
Style:
Single Family Residence
Yr Built:
1930
Baths:
2
MLS#:
6753675
TBD Fawn Lake rd Nisswa MN 56468
$150,000Active
Discover the perfect opportunity to build your dream home on this stunning 1.1 acres in the highly-sought-after Fawn Lake community. With excellent fishing, offering serene lake views, and easy direct access to the water. Just minutes from downtown Nisswa and in the heart of the Brainerd Lakes Area. This one is a must see if you’re looking for a Lake lot.
ListPrice:
150,000
School Dist:
181
MLS#:
6753844
8045 County Road 116 Corcoran MN 55340
$849,000Active
This beautifully renovated home on 2.8 acres offers space, privacy, and versatility. The main level features a primary suite with an attached bath and walk-in closet, a recently remodeled kitchen with custom quartz countertops and stainless-steel appliances - perfect for entertaining! Rounding out the upper level is a convenient main-level laundry, a three-season porch, and a maintenance-free deck overlooking your private backyard oasis.
The updated lower level includes a family room, game room, two bedrooms, a thoughtfully designed full bath with laundry hookups, a new kitchen, walkout access, and a private two-car garage. This space is ideal for multi-generational living. In addition to the attached garages, there is a 48x28 detached garage/shop with 10' and 11' doors, separately metered and able to house up to eight vehicles or recreational vehicles. Don't miss this rare, move-in-ready gem with newer appliances, roof + gutters, and a yard made for enjoying.
Type:
Single Family Residence
ListPrice:
849,000
School Dist:
883
Living Area:
3852
Beds:
4
Style:
Single Family Residence
Yr Built:
1982
Baths:
4
MLS#:
6755306
66 9th Street ESaint Paul MN 55101
$215,000Active
Soaring above the city on the 23rd floor, this refined 2-bedroom, 2-bath condo in City Walk offers a serene escape in the center of St. Paul. Stylishly updated with luxury vinyl plank flooring and new carpet in the primary suite, the unit blends functionality with elevated design. Residents enjoy premium amenities—a 12th floor rooftop pool, fitness center, sauna, and private gated parking—all within a secure skyway-connected building steps from premier dining and entertainment
Type:
High Rise
ListPrice:
215,000
School Dist:
625
Living Area:
1175
Beds:
2
Style:
High Rise
Yr Built:
1983
Baths:
2
MLS#:
6755884
