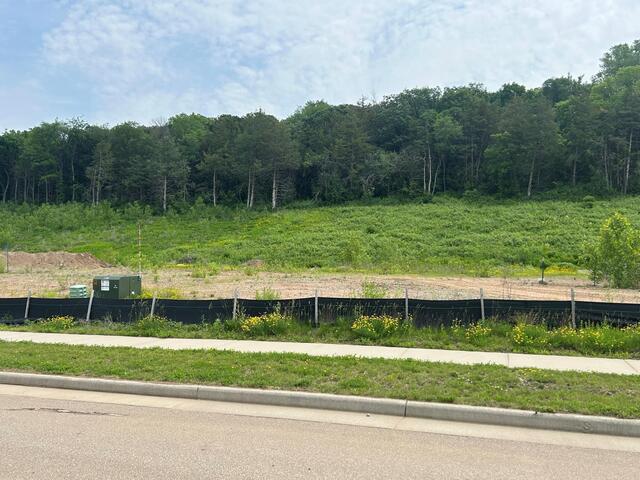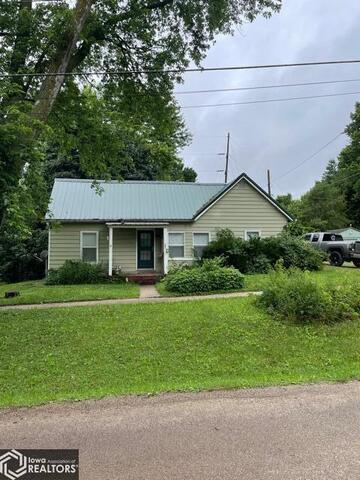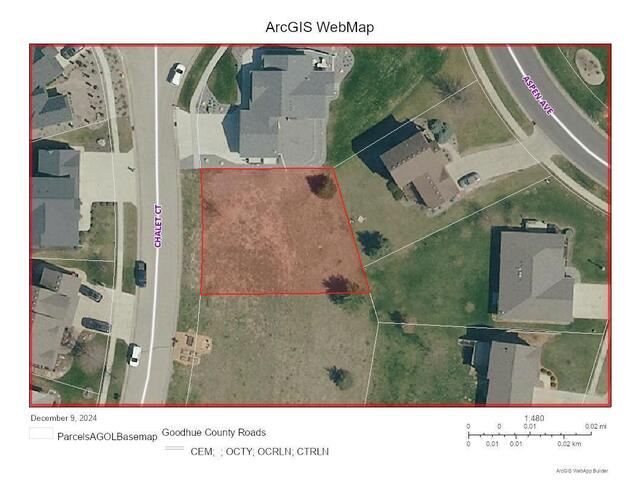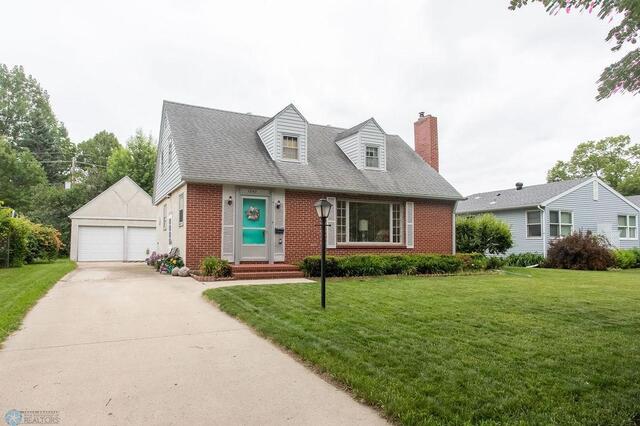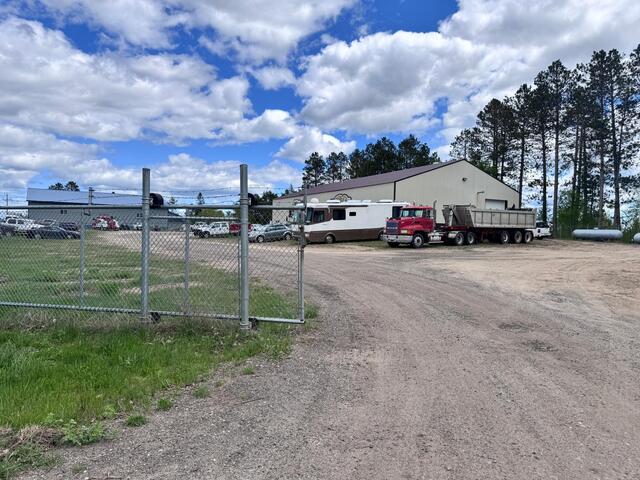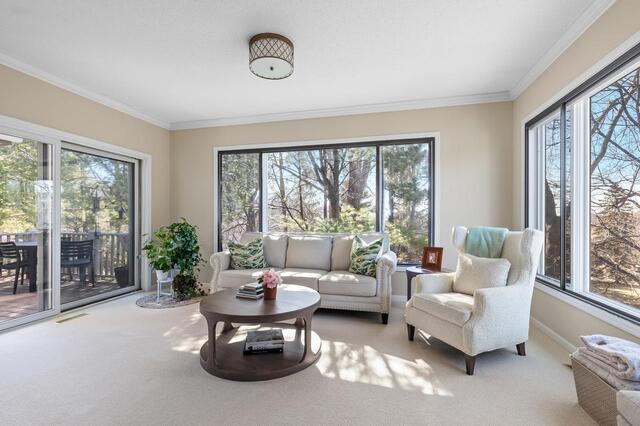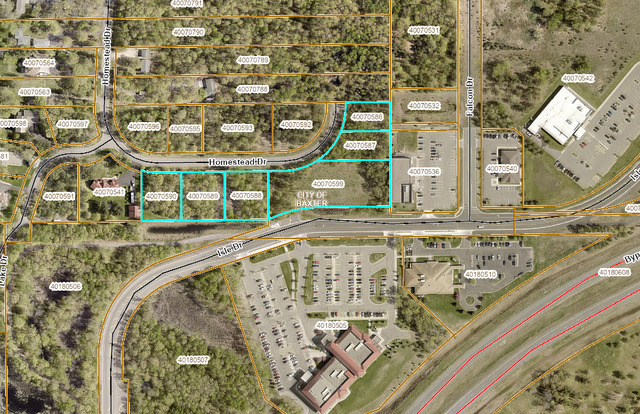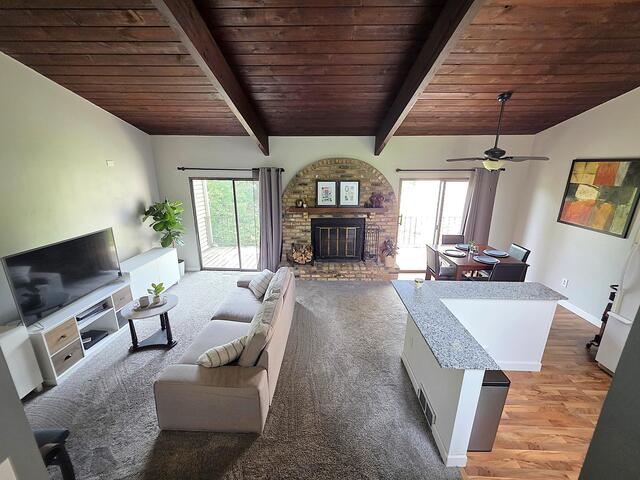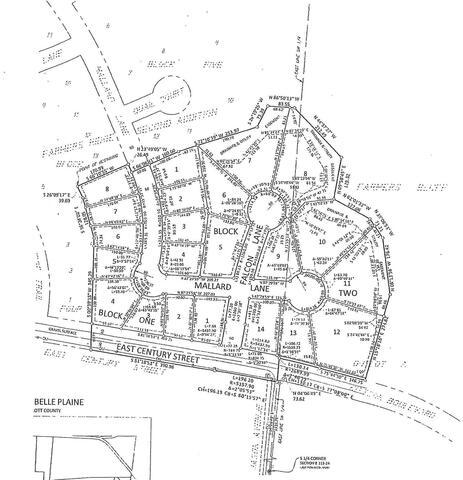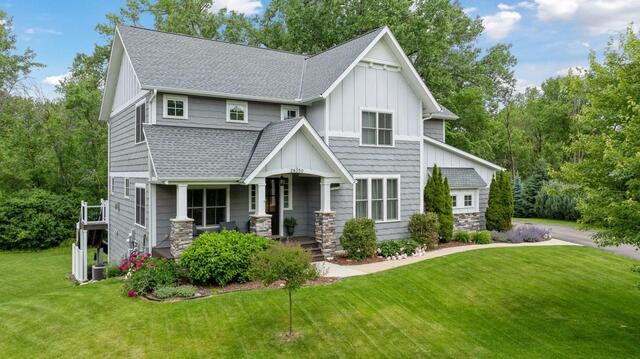Total Listings: 31384
2412 Simply Living Lane Hudson WI 54016
$199,900Active
Discover the perfect blend of convenience and tranquility at Park Place Village, a premier HOA-maintained community. This lot is ideal for a one-level home featuring 3 bedrooms, 2 bathrooms, and a 3-car garage with the option to add a bonus room above the garage. Secure your lot today and build your dream home with Divine Custom Homes within the next two years. Nestled in a peaceful location that's close to everything, this fantastic community offers the lifestyle you've been looking for. Join Park Place Village, Hudson's Premier Simply Living Community.
Visit our Model Home for more information
2225 Sharon Lane
Hudson, WI 54016
Model Hours
M-F 10am-5pm
Sat/Sun 11am-3pm
ListPrice:
199,900
School Dist:
2611
MLS#:
6744199
502 N C Street Fairfield IA 52556
$108,000Active
Nice east facing starter home or investment property with 3 bedrooms and a full bathroom on the main level. Large eat in kitchen with pantry closet. Wood floors throughout. New metal roof and new replacement windows in 2014. Nice fenced in yard with 2 big sheds. Plenty of off street parking in the driveway. Close to the University and schools. Walking distance to the town square.
Type:
Single Family Residence
ListPrice:
108,000
School Dist:
2169
Beds:
3
Style:
Single Family Residence
Yr Built:
1880
Baths:
1
MLS#:
6219006
4994 Chalet Court Red Wing MN 55066
$50,000Active
Level residential lot ready for your new home! Located on a cul-de-sac in area of newer, upscale homes. City parkland at the end of the cul-de-sac. Build the home of your dreams!
ListPrice:
50,000
School Dist:
256
MLS#:
6639595
1245 1st Street NFargo ND 58102
$324,000Active
Nestled in a mature, tree-lined North Fargo neighborhood, this charming 1½-story home offers a warm and inviting layout with character throughout. The upper level features spacious bedrooms and a full bathroom, while the main floor includes a functional kitchen, a cozy living room, a versatile den, and a convenient half bathroom. The basement adds extra living space with a family room and a utility room for added storage and laundry. A great opportunity to own a home in one of Fargo’s most established neighborhoods!
Type:
Single Family Residence
ListPrice:
324,000
Living Area:
2170
Beds:
2
Style:
Single Family Residence
Yr Built:
1948
Baths:
2
MLS#:
6746064
29347 US 2 Bemidji MN 56601
$674,000Active
For Sale: Wittner Auto Body – Your Turnkey Opportunity in a Prime Location!
This efficient and meticulously maintained 6,000-square-foot heated building is fully equipped and ready for business. Wittner Auto Body has been thoughtfully designed for success, offering top-tier equipment and a spacious layout to meet all your auto body repair and refinishing needs.
Step inside and discover a state-of-the-art paint booth: a 30-foot accelerated airflow drive-through with bake-on downdraft technology that ensures professional-grade results. The shop is also equipped with a (approx.) 5-year-old Chassis Liner Frame Rack and a (approx) 5-year-old hoist, making it ready for heavy-duty repairs. The facility features a Perfect Air Compressor system as well as many other tools to get the job done.
Situated on a sprawling 1.5-acre lot, the property is fully enclosed by a chain-link fence with a secure gate, providing both ample space and security. The building’s exterior has been upgraded with durable steel siding and a steel roof, while LED lighting throughout ensures excellent visibility and energy efficiency.
Inside, the inviting front office and reception area create a welcoming first impression for customers. The main floor also boasts a functional break room/conference room and an updated bathroom for convenience. Upstairs, you’ll find a beautifully finished office space with plush carpet, tongue-and-groove walls, and additional parts storage.
The property’s prime location on US Highway 2, between Cass Lake and Bemidji, guarantees excellent visibility and access, with a daily traffic count of 7,700+ cars per day (2022 MNDot count). This high-demand area offers significant growth potential, as many area auto body shops are currently overwhelmed with business.
With three overhead doors with openers, plenty of on-hand inventory, and a history of thoughtful upgrades, including added insulation, this property is ready for a new owner to step in and thrive.
Don’t miss this opportunity to own a thriving auto body shop in a strategic location. Schedule your showing today and take the next step in starting or expanding your business!
Type:
Business
ListPrice:
674,000
School Dist:
115
Style:
Business
Yr Built:
2000
MLS#:
6639900
365 Waycliffe Drive SWayzata MN 55391
$824,000Active
Serenely situated on the western banks of Gleason Lake and within walking/biking distance into the town of Wayzata is one of the most sought after townhome communities in the western suburbs known as Waycliffe.
The ease of this bright and light one level/open floor plan with the main floor primary bedroom/ensuite bathroom is the definition of turn key living. Designed with hardwood floors, beautiful built-in cabinets, nicely appointed kitchen with newer appliances including a gas stove and two ovens, naturally leads into the large and open family room with a wonderful fireplace.
The generous lower level has 2 guest bedrooms, a second fireplace and plenty of storage.
You may add your personal touch, but this is ready to be your home!
Type:
Townhouse Side x Side
ListPrice:
824,000
School Dist:
284
Living Area:
3268
Beds:
3
Style:
Townhouse Side x Side
Yr Built:
1996
Baths:
3
MLS#:
6686483
XX Isle Drive Baxter MN 56425
$450,000Active
Highly desirable development site located in a medical heavy district of Baxter, MN. There is also nearby big box retail including Walmart and Hobby Lobby. Conveniently located near a popular walking trail.
ListPrice:
450,000
School Dist:
181
MLS#:
6641292
13749 Heywood Court Apple Valley MN 55124
$255,000Active
This three-level unit offers three large bedrooms, two updated bathrooms and is located in a serene area of Apple Valley. Minutes from shopping, dining and parks and many association amenities. This unit features a brick fireplace with vaulted ceiling on the main level, decks off the main level and primary suite with a primary bath. Association maintained park and swimming pool which featuring tennis & volleyball courts, a playground and a baseball field. Newer roof, concrete walkway and carpeting. Seller is offering a $5,000 credit towards improvements.
Come view this unique unit and the quiet neighborhood.
Type:
Townhouse Side x Side
ListPrice:
255,000
School Dist:
196
Living Area:
1380
Beds:
3
Style:
Townhouse Side x Side
Yr Built:
1974
Baths:
2
MLS#:
6747561
Lot 14 Blk 2 Mallard Lane Belle Plaine MN 56011
$89,900Active
WONDERFUL LOT IN GREAT LOCATION, QUIET STREETS, CUL-DE-SAC, EXCELLENT PLACE TO BUILD YOUR DREAM HOME. OPEN TO ALL BUILDERS OR ASK ABOUT HOME PACKAGE PRICING, COME SEE!!
ListPrice:
89,900
School Dist:
716
MLS#:
6748332
26350 Alexander Lane Shorewood MN 55331
$1,250,000Active
Custom built by Vine Hill Partners in 2013, this exceptional home combines timeless craftsmanship with modern functionality in a highly sought-after location within the Minnetonka School District, including Minnewashta Elementary and West Middle School. Set on a private, wooded lot, the home offers rare seclusion and tranquility while remaining just steps from Freeman and Cathcart Parks and directly connected to the Lake Minnetonka Regional Trail system—perfect for walking, running, or biking. Inside, the thoughtfully designed floor plan features two dedicated main level offices, ideal for today’s flexible lifestyles. Richly stained oak hardwood floors, beamed ceilings, Marvin windows, and curated designer lighting create a warm and sophisticated atmosphere throughout. At the heart of the home, the chef’s kitchen is outfitted with Bosch appliances, custom cabinetry, a walk-in pantry, butler’s pantry, and a freshly updated center island. A brand-new refrigerator with a five-year warranty adds to the home's long list of thoughtful upgrades. The home also features a pre-wired outlet to add a sauna, offering a perfect space to relax and recharge. A rough-in for a fifth bathroom offers opportunity for future expansion, while the finished lower level is already equipped with rough-ins for both a wet bar and fireplace—perfect for tailoring the space to your needs. Technology and convenience are seamlessly integrated throughout the home, with a whole-home Sonos sound system, a professionally installed living room TV and soundbar, a comprehensive ADT security system, and an electric vehicle charger in the attached garage. Additional features include custom window treatments, a washer and dryer, microwave, deep freezer, an emergency backup sump pump system, and a new roof installed in 2020. Every space in this meticulously maintained home has been thoughtfully planned and carefully updated, offering the perfect blend of luxury, privacy, and everyday comfort in one of the west metro’s most desirable neighborhoods.
Type:
Single Family Residence
ListPrice:
1,250,000
School Dist:
276
Living Area:
4164
Beds:
5
Style:
Single Family Residence
Yr Built:
2013
Baths:
4
MLS#:
6729032
