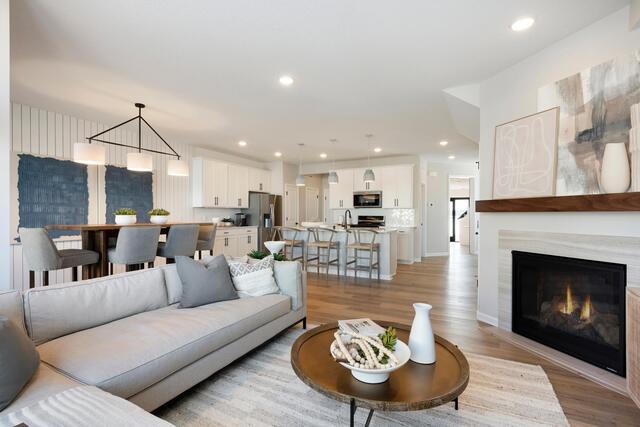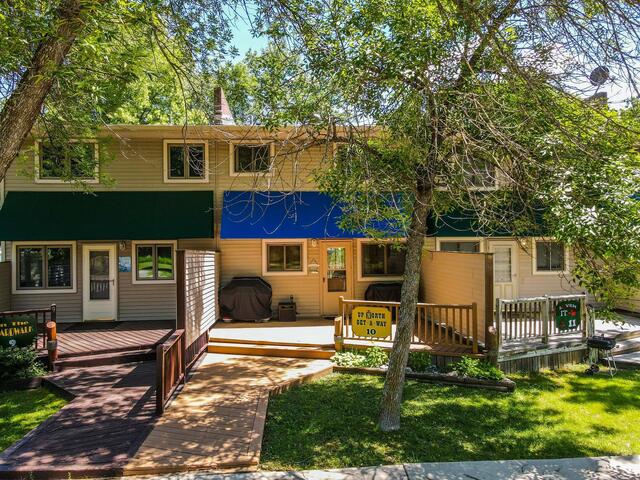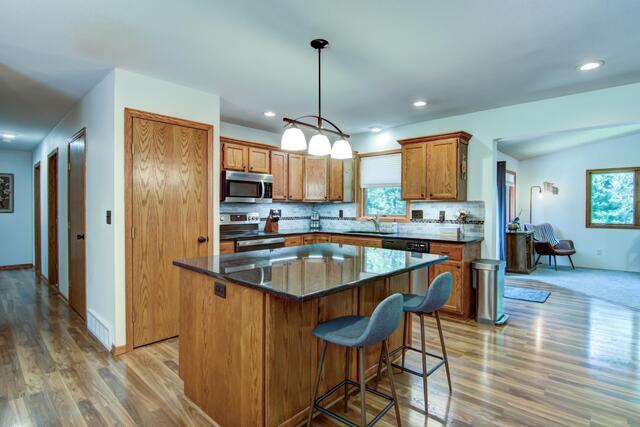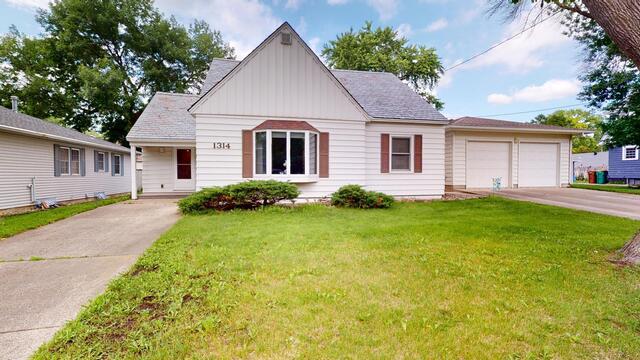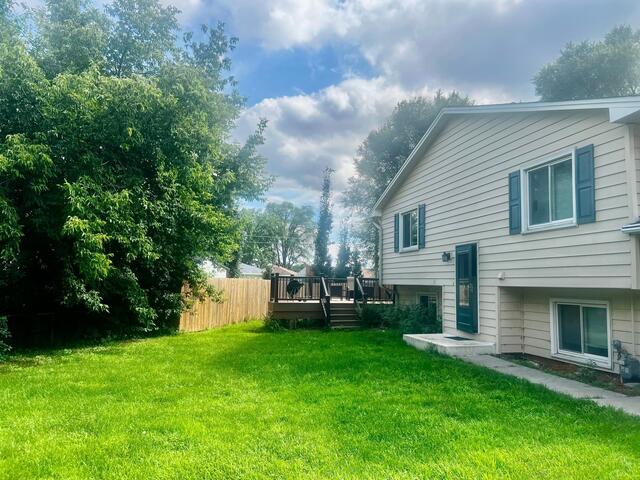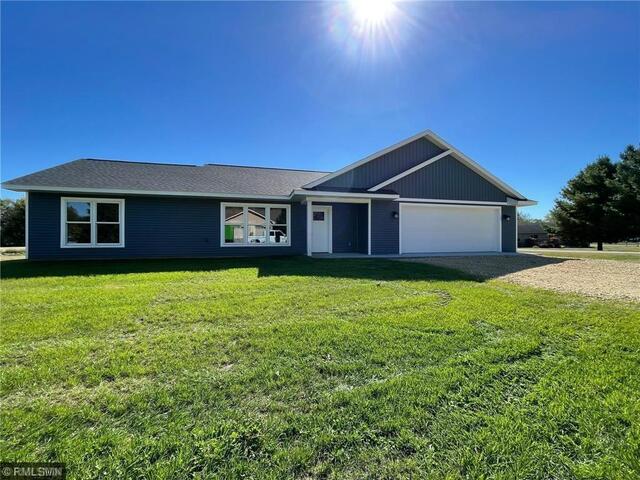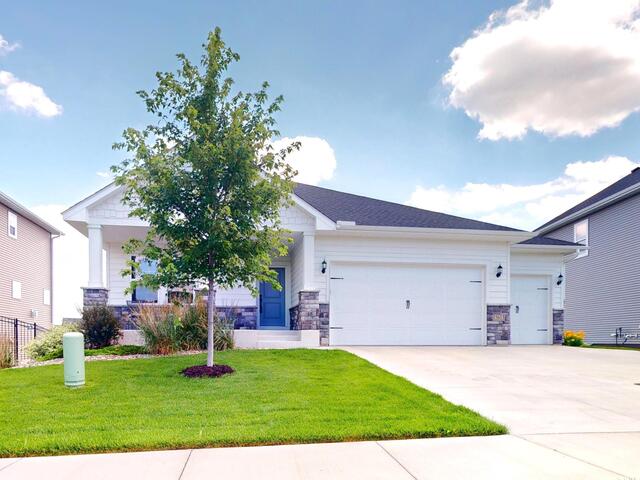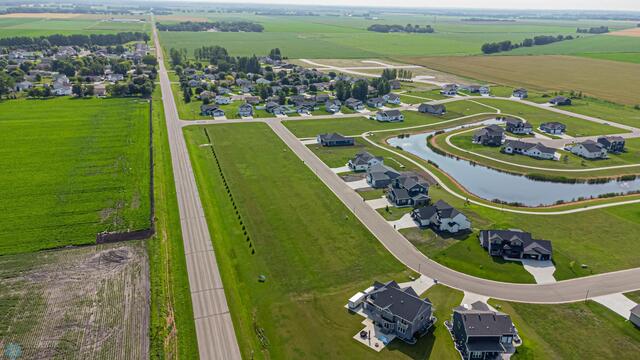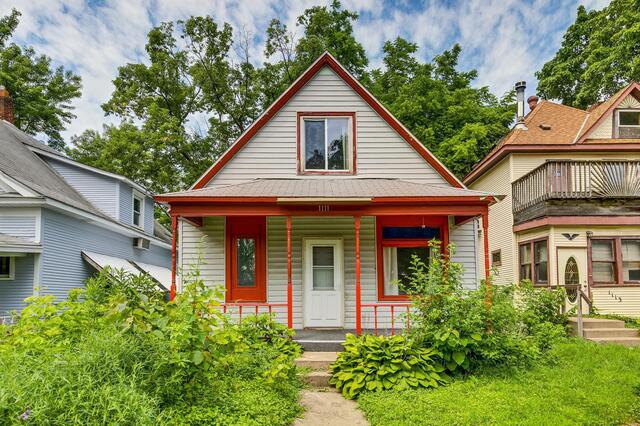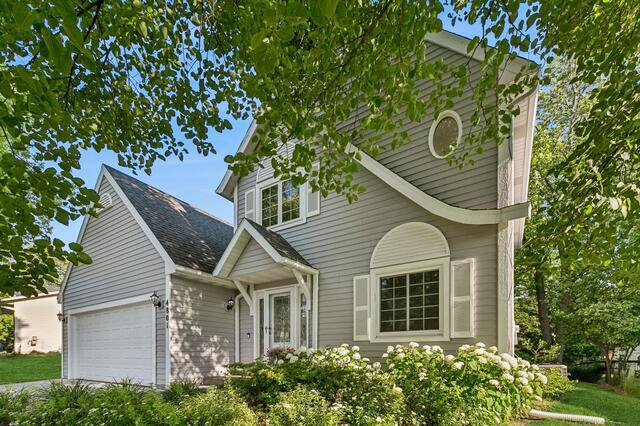Total Listings: 31386
6298 Larkspur Lane Corcoran MN 55340
$449,000Active
Popular Ashton floorplan on private wooded/wetland lot! Aug/Sept Completion. Receive up to $10k off home if using builder's lender. This Two-Story Ashton features CLASSIC interior, white cabinets, quartz countertops, and an upgraded gas range that has ventilation to the exterior. Each home includes a rear concrete patio. Upper-level features 3 bedrooms, 2 bathrooms, and upper-level laundry. Additional quick move-in homes & home sites also available. Walcott Glen is part of Wayzata School District 284 - Highly ranked elementary, middle, and high schools. Photos are of a similar model home.
Type:
Townhouse Side x Side
ListPrice:
449,000
School Dist:
284
Living Area:
1883
Beds:
3
Style:
Townhouse Side x Side
Yr Built:
2025
Baths:
3
MLS#:
6751910
14590 Gazebo Drive Park Rapids MN 56470
$214,000Active
Updated and move in ready! Quick closing available. You can be in this home by Labor Day!
Lake life just got better on Potato Lake! Are you looking to enjoy lake life without the hassle of yard work! Check out this beautifully updated 2 bedroom; full bath and ¼ bath condo. Turnkey and ready for summer fun. Updates to the condo make it a perfect getaway. The dual decks and easy access to the boat dock and beach are fantastic bonuses. Plus, being just ten minutes from Park Rapids and five minutes from a golf course means you'll have plenty of activities to enjoy when you're not on the water.
Type:
Townhouse Side x Side
ListPrice:
214,000
School Dist:
309
Living Area:
936
Beds:
2
Style:
Townhouse Side x Side
Yr Built:
1978
Baths:
2
MLS#:
6752131
651 4th Street N #10Hudson WI 54016
$395,000Active
Check out this immaculate move-In ready home with modern touches and a spacious yard!
Step into comfort and style with this super clean, impeccably maintained home, built in the 1990s and thoughtfully upgraded to meet today’s standards. Located on a peaceful, shady tree-lined street in a quiet neighborhood, this residence offers serenity and space for all your needs.
Inside, you’ll find two full bathrooms—one conveniently located on each level—offering flexibility and comfort for family and guests alike. Brand new carpet throughout creates a fresh and welcoming atmosphere. Enjoy peace of mind with a recently installed roof and gutters, ensuring years of worry-free living. The highlight of the lower level is a full basement remodel completed in 2024, featuring a spacious family room perfect for movie nights or gatherings, plus a large flex room that easily adapts to your lifestyle—whether you need a home office, gym, or guest space. An egress window is already installed, providing safety and natural light to the lower level.
One of the home’s stand-out features is the beautiful living room addition. Bathed in natural light, this expansive space boasts a cozy gas fireplace and a patio door leading to a newly refinished deck—ideal for entertaining or enjoying quiet mornings with a cup of coffee.
Step outside to a large, fully fenced yard, offering privacy and ample room for play, gardening, or relaxation. There is a nice-sized attached garage with room alongside for additional parking.
Recent upgrades include newer appliances throughout, including a washer and dryer, making daily chores a breeze. For added health and safety, a radon mitigation system has been installed, offering peace of mind for you and your loved ones.
Homes with this level of care and attention to detail are rare in this price range. Whether you’re a first-time buyer or looking for a move-in-ready residence with room to grow, this home shines inside and out—a true stand-out you won’t want to miss!
Type:
Single Family Residence
ListPrice:
395,000
School Dist:
2611
Living Area:
2224
Beds:
3
Style:
Single Family Residence
Yr Built:
1992
Baths:
2
MLS#:
6752153
1314 Dunham Street Albert Lea MN 56007
$224,900Active
Check out this Cape Cod style, meticulously maintained home, situated on an oversized lot. This home features a spacious sunroom, main floor laundry, as well as an oversized 24x36 dream garage for a hobbyist or car enthusiast. The home's 2nd level offers 300+ sq ft of additional potential space, perfect for a playroom, office, 3rd bedroom, extra storage, etc.
Type:
Single Family Residence
ListPrice:
224,900
School Dist:
241
Living Area:
1191
Beds:
2
Style:
Single Family Residence
Yr Built:
1946
Baths:
2
MLS#:
6750486
2728 111th Avenue NWCoon Rapids MN 55433
$259,900Active
This home is a single-family twin home with one attached neighbor (not a townhouse, no HOA).
Features a large maintenance-free 2-tier deck with privacy panel and fenced yard. Main level features open floor plan, updated kitchen with granite counter tops, snack bar overhang, dinette and living room, elegant hall bathroom with ceramic tile, and spacious primary bedroom with large walk-in closet. The finished lower level features Family room, 2nd bedroom, 3/4 bath with ceramic tiled shower. Laundry and storage room also on lower level. Family room has a door and closet, and could easily be converted to 3rd bedroom with walk-in closet.
Type:
Twin Home
ListPrice:
259,900
School Dist:
11
Living Area:
1286
Beds:
2
Style:
Twin Home
Yr Built:
1981
Baths:
2
MLS#:
6753357
101 Nelson Street Elmwood WI 54740
$279,900Active
New Construction single-family home. Key Features: Nestled in a peaceful development in Elmwood, combining city conveniences with a rural feel. One-Level Living: Zero entry from the garage to the house – no steps! Comfort Year-Round: Furnace with AC and in-floor heat with combination gas boiler also providing on demand domestic hot water, offering maximum heating and cooling flexibility. Spacious Garage: 31 ft. deep, fully insulated, sheet rocked, also with insulation under the concrete, a center floor drain, and an insulated garage door – perfect for storage or projects. Connections available for gas or electric dryer and range. Added Features: High-speed fiber optic internet installed, passive radon system for peace of mind. The range hood is also vented outside on this house.
Type:
Single Family Residence
ListPrice:
279,900
School Dist:
1666
Living Area:
1008
Beds:
2
Style:
Single Family Residence
Yr Built:
2024
Baths:
1
MLS#:
6647410
15613 116th Avenue NDayton MN 55369
$684,900Active
Better than new construction! Amazing rambler w/ finished walkout basement on premium lot w/ pond & nature views! Everything you need is on the main level w/ 3 bedrooms / laundry / porch / large Timber Tech deck / chef's inspired gourmet kitchen / luxurious owners suite. The fully finished lower level features walkout to back, massive family room / amusement room / storage & utility room / 2 additional bedrooms / full bathroom. Features include: solid surface countertops / stainless appliances / gas cooktop / wall oven / large island / walk in pantry / white enameled trim / paneled doors / knockdown ceiling / poured concrete foundation / open floorplan / luxury vinyl plank floors / recessed lighting / neutral modern décor / owners bath w/ tile walk-in shower / double vanity / walk-in closet w/ custom shelving-drawers-cabinets / gas fireplace / ceiling fans / boot bench / James Hardi front - vinyl sides & back / concrete driveway & front porch / in-ground sprinklers / professional landscaped / water softener / wet bar roughed in / etc... too many features to list! Schedule your showing today!
Type:
Single Family Residence
ListPrice:
684,900
School Dist:
11
Living Area:
3050
Beds:
5
Style:
Single Family Residence
Yr Built:
2022
Baths:
3
MLS#:
6752573
315 Northview Drive SWGlyndon MN 56547
$69,000Active
The last North facing pond lot in the beautiful Southview Addition in Glyndon. The low assessments are a difference maker at $27,500(A) or $2/ft(A). Compare to new developments in the metro at more than double. Just a 10 minute drive to FM with easy paved access to I-94! Other lots are available. Call today for more details! Owner/Agent.
ListPrice:
69,000
School Dist:
2164
MLS#:
6568008
1111 Como Place Saint Paul MN 55103
$214,900Active
1 of 3 adjacent properties for sale on Como Place. Excellent rehab or redevelopment opportunity. This single family home is 3 beds and 1 bath. With a little cosmetic work would make a nice home. Or buy all three properties and redevelop the whole parcel of land into something larger. The possibilities are endless.
Type:
Single Family Residence
ListPrice:
214,900
School Dist:
625
Living Area:
945
Beds:
3
Style:
Single Family Residence
Yr Built:
1892
Baths:
1
MLS#:
6753917
4801 W 142 1/2 Street Savage MN 55378
$410,000Active
Fantastic 2-story nestled on a semi-private lot. Close to shopping, restaurants and easy access to freeways. Sunny and open floor plan. 3 bedrooms, possible 4th in lower level w/egress, closet & 3/4 bath. Two additional baths one on each floor. (1/2 main; full upstairs} New carpet in upper level bedrooms. Fresh paint throughout. Large deck off Dining room overlooks trees landscape. Spacious Kitchen could eat in or use as it currently is. Abundant cabinets, Corian counters, double door refrigerator w/lower freezer, pantry plus large closet. Lower level Exercise or home office. Updated mechanical and radon mitigation already installed.
Type:
Single Family Residence
ListPrice:
410,000
School Dist:
191
Living Area:
1861
Beds:
3
Style:
Single Family Residence
Yr Built:
1984
Baths:
3
MLS#:
6749468
