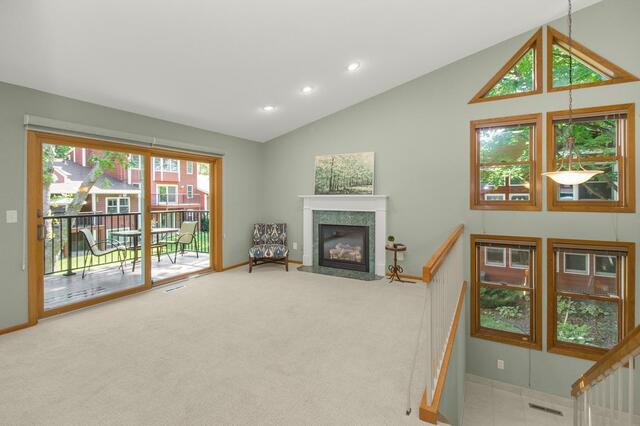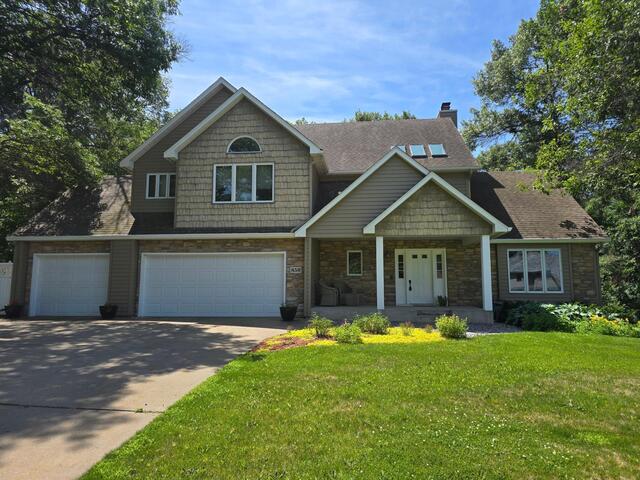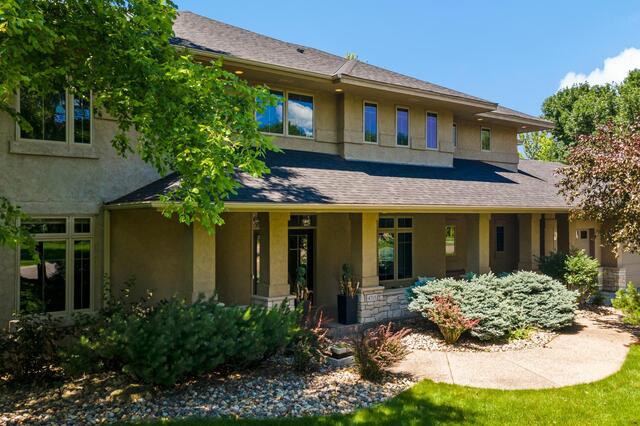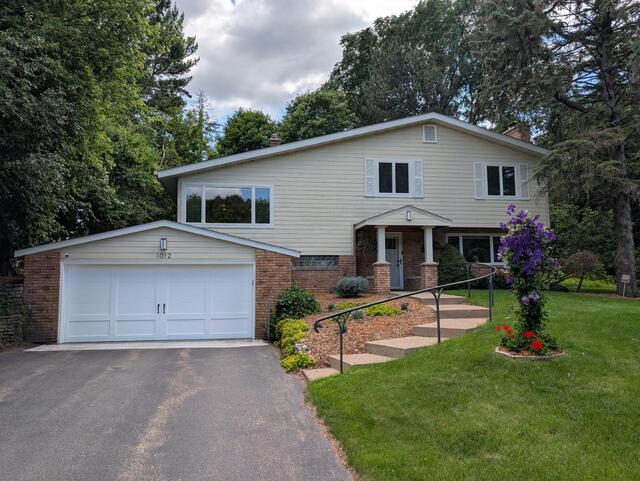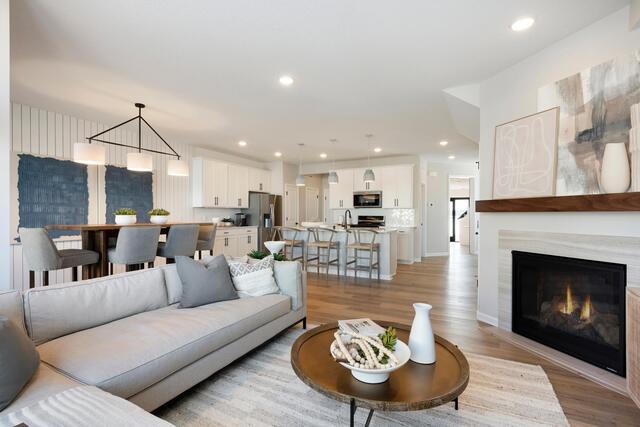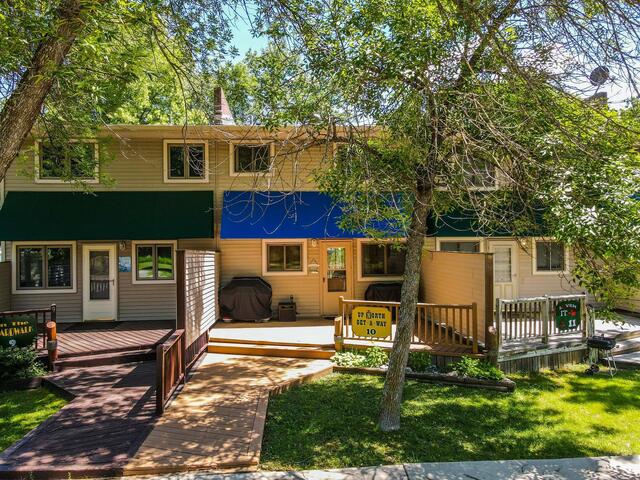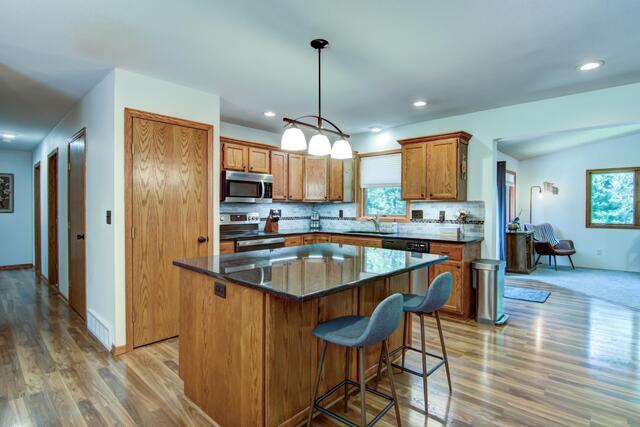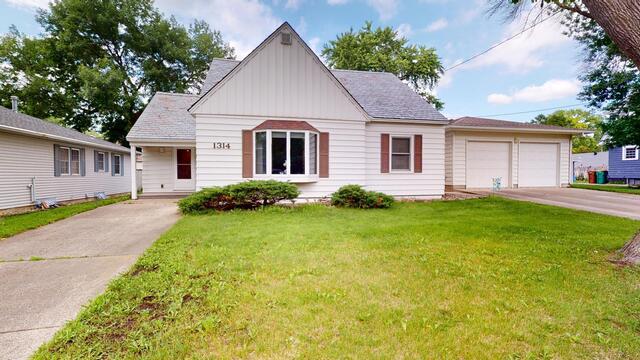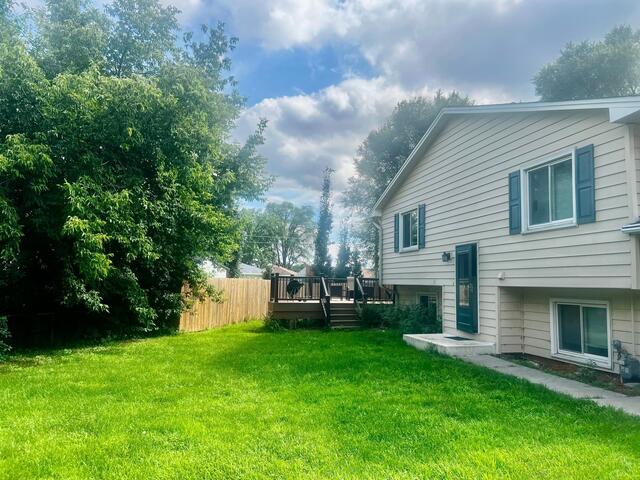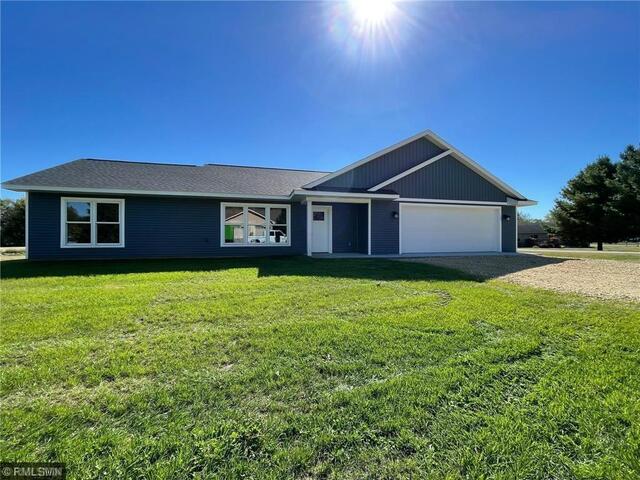Total Listings: 31433
3421 Saint Louis Avenue Minneapolis MN 55416
$479,900Active
Steps away from the sandy shores of Cedar Lake, this end-unit townhome offers an inspired layout, ample storage space, and a serene setting. The location is an ideal spot for bicyclists, runners, lake
enthusiasts, bird watchers, and dog walkers, as 15 miles of trails through the Chain of Lakes is just
outside your front door!
Step inside to an inviting, window-lined entryway which offers a comfortable access to the insulated garage – complete with epoxy flooring and built-in storage closets! Just a few steps up, you'll be greeted by soaring ceilings, gas fireplace, and recessed lights in the sunny living room. From there, step outside to your shaded maintenance-free deck, which includes new deck boards and railings, all courtesy of the well-managed HOA. The dining area flows conveniently between kitchen and living room and will accommodate even the largest of dining tables! Sparkling tile floors, tall cabinets and granite counters make up the updated kitchen, which includes brand new stove and microwave.
Upstairs, you’ll find a spacious primary suite with two closets and a sunny nook to enjoy your morning coffee. The walk-through bath is exquisite with tile shower and tall granite vanity. A versatile loft (complete with closet!) overlooks the living room below, a perfect place for a library, home office, playroom, workout area, craft studio, or den.
Downstairs, the walk-out family room boasts a posh tray ceiling and built-in media center. With a ¾ bath just down the hall, plus a spacious bedroom, you’ll love hosting family and friends for extended weekends with this nicely appointed guest suite.
The association is truly fantastic; well-managed, deep reserves, and you’ll be shocked to see maintenance is addressed immediately and meticulously. With a community garden nearby, lush green views from your shady deck, and a 6-minute walk to Cedar Lake’s South Beach, you’ll be proud to live in one of Minneapolis’s most coveted areas! The Metro Green Line construction is underway, which will add to the convenience of the neighborhood while not disrupting the natural surroundings. The train will run in an underground tunnel in this area once the work is complete!
Schedule your showing today and unlock a whole new lifestyle – this is the perfect setting for your next chapter in Minneapolis!
Type:
Townhouse Side x Side
ListPrice:
479,900
School Dist:
1
Living Area:
2034
Beds:
2
Style:
Townhouse Side x Side
Yr Built:
1986
Baths:
2
MLS#:
6741593
850 Meadowlawn Court Sartell MN 56377
$600,000Active
Welcome to 850 Meadowlawn Court! This wonderful 2 story stately home sits tucked away in a sought-after neighborhood in the heart of Sartell! With 4 bedrooms, 4 bathrooms, 3 garage stalls, almost 3500 square feet, and an in-ground pool, you should have everything you need in your new forever home. Notice your spacious front porch before you walk into the roomy entry. 2 story foyer with skylight welcomes you, and the nearby fireplace begs you to relax. Upstairs you will find a primary bedroom that has it all, including the enormous private primary bath, perfectly set up! 3 other bedrooms and another full bathroom finish the upper level. The lower level of the home has a 3/4 bath, plus plenty of options for the space including an office or workout area. Large mechanical room and laundry/storage as well. The kitchen boasts granite tops, center island, large pantry, painted cabinets, space for a table, and a separate formal dining area. The living room offers a second fireplace for comfy evenings and French doors leading to a large 4 season sunroom! Step out onto your large deck and private backyard to enjoy any part of the day! The in-ground pool is heated and equipped with a fresh liner and new mechanicals. Sizable patio area around the pool for chairs and such, and the hot tub finishes it off nicely. So much to enjoy!! The 3-stall garage is over 900 square feet with the 3rd stall being its own space. Schedule a showing and come see to appreciate all this amazing home has to offer!
Type:
Single Family Residence
ListPrice:
600,000
School Dist:
748
Living Area:
3460
Beds:
4
Style:
Single Family Residence
Yr Built:
1988
Baths:
4
MLS#:
6750385
4715 Settlers Court Medina MN 55340
$1,150,000Active
Enjoy the perfect blend of serenity and convenience in this gorgeous and well-maintained home, located in the coveted Wayzata School District. Situated on a quiet cul-de-sac, this home feels like a retreat from the hustle and bustle of the city, but is located within moments of shopping, entertainment, schools, and restaurants, and is only a 25 minute drive to downtown Minneapolis. This home features large, flowing spaces and loads of natural light - it is the perfect home for entertaining. The indoor spaces flow seamlessly to the gorgeous fully fenced back yard, which features a new sand volleyball court, beautiful fire pit, and tranquil pond views. There is also an option to relax or dine outdoors in the cozy screened porch or patio. The walkout lower level features an office and home gym space, as well as a wet bar. You'll appreciate the generously sized bedrooms and thoughtful floor plan, with spaces for everyone. Enjoy the tennis courts, playground, and walking trails in this well-established and beautifully maintained neighborhood - the perfect place to call home! If a fifth bedroom is desired or required, there is room in the lower level, with the addition of an egress window.
Type:
Single Family Residence
ListPrice:
1,150,000
School Dist:
284
Living Area:
5973
Beds:
4
Style:
Single Family Residence
Yr Built:
2000
Baths:
5
MLS#:
6751106
1012 James Court Mendota Heights MN 55118
$670,000Active
On a quiet & safe cul-de-sac , an up-dated Mid Century Modern home with a surprising & spacious interior, sits on a 1/2 acre, partially wooded lot. The home features a stunning kitchen/great room w/ cherry cabinets & includes a corner desk, large pantry, reading nook with storage cabinets and drawers under the huge center island; it’s perfect for family & entertaining. The back door leads to a beautifully designed, private screened porch complete with built-in gas grill. The sizable MB en-suite with a 3/4 bath and walk-in closet, along with 3 other bedrooms complete the upstairs level. The main level features a 3/4 bath, large FR and a huge (5th) bedroom/workout room/playroom with access to the porch. The 3 bathrooms were remodeled in 2023. Hardwood flooring throughout the kitchen/great room, 2 bedrooms and steps. The house located close to Mendota Elementary, #197 Middle Schools and Two Rivers High. Very convenient to the Airport, Eagan, W St Paul & Highland.
Type:
Single Family Residence
ListPrice:
670,000
School Dist:
197
Living Area:
2492
Beds:
4
Style:
Single Family Residence
Yr Built:
1957
Baths:
3
MLS#:
6751010
6298 Larkspur Lane Corcoran MN 55340
$449,000Active
Popular Ashton floorplan on private wooded/wetland lot! Aug/Sept Completion. Receive up to $10k off home if using builder's lender. This Two-Story Ashton features CLASSIC interior, white cabinets, quartz countertops, and an upgraded gas range that has ventilation to the exterior. Each home includes a rear concrete patio. Upper-level features 3 bedrooms, 2 bathrooms, and upper-level laundry. Additional quick move-in homes & home sites also available. Walcott Glen is part of Wayzata School District 284 - Highly ranked elementary, middle, and high schools. Photos are of a similar model home.
Type:
Townhouse Side x Side
ListPrice:
449,000
School Dist:
284
Living Area:
1883
Beds:
3
Style:
Townhouse Side x Side
Yr Built:
2025
Baths:
3
MLS#:
6751910
14590 Gazebo Drive Park Rapids MN 56470
$214,000Active
Updated and move in ready! Quick closing available. You can be in this home by Labor Day!
Lake life just got better on Potato Lake! Are you looking to enjoy lake life without the hassle of yard work! Check out this beautifully updated 2 bedroom; full bath and ¼ bath condo. Turnkey and ready for summer fun. Updates to the condo make it a perfect getaway. The dual decks and easy access to the boat dock and beach are fantastic bonuses. Plus, being just ten minutes from Park Rapids and five minutes from a golf course means you'll have plenty of activities to enjoy when you're not on the water.
Type:
Townhouse Side x Side
ListPrice:
214,000
School Dist:
309
Living Area:
936
Beds:
2
Style:
Townhouse Side x Side
Yr Built:
1978
Baths:
2
MLS#:
6752131
651 4th Street N #10Hudson WI 54016
$395,000Active
Check out this immaculate move-In ready home with modern touches and a spacious yard!
Step into comfort and style with this super clean, impeccably maintained home, built in the 1990s and thoughtfully upgraded to meet today’s standards. Located on a peaceful, shady tree-lined street in a quiet neighborhood, this residence offers serenity and space for all your needs.
Inside, you’ll find two full bathrooms—one conveniently located on each level—offering flexibility and comfort for family and guests alike. Brand new carpet throughout creates a fresh and welcoming atmosphere. Enjoy peace of mind with a recently installed roof and gutters, ensuring years of worry-free living. The highlight of the lower level is a full basement remodel completed in 2024, featuring a spacious family room perfect for movie nights or gatherings, plus a large flex room that easily adapts to your lifestyle—whether you need a home office, gym, or guest space. An egress window is already installed, providing safety and natural light to the lower level.
One of the home’s stand-out features is the beautiful living room addition. Bathed in natural light, this expansive space boasts a cozy gas fireplace and a patio door leading to a newly refinished deck—ideal for entertaining or enjoying quiet mornings with a cup of coffee.
Step outside to a large, fully fenced yard, offering privacy and ample room for play, gardening, or relaxation. There is a nice-sized attached garage with room alongside for additional parking.
Recent upgrades include newer appliances throughout, including a washer and dryer, making daily chores a breeze. For added health and safety, a radon mitigation system has been installed, offering peace of mind for you and your loved ones.
Homes with this level of care and attention to detail are rare in this price range. Whether you’re a first-time buyer or looking for a move-in-ready residence with room to grow, this home shines inside and out—a true stand-out you won’t want to miss!
Type:
Single Family Residence
ListPrice:
395,000
School Dist:
2611
Living Area:
2224
Beds:
3
Style:
Single Family Residence
Yr Built:
1992
Baths:
2
MLS#:
6752153
1314 Dunham Street Albert Lea MN 56007
$224,900Active
Check out this Cape Cod style, meticulously maintained home, situated on an oversized lot. This home features a spacious sunroom, main floor laundry, as well as an oversized 24x36 dream garage for a hobbyist or car enthusiast. The home's 2nd level offers 300+ sq ft of additional potential space, perfect for a playroom, office, 3rd bedroom, extra storage, etc.
Type:
Single Family Residence
ListPrice:
224,900
School Dist:
241
Living Area:
1191
Beds:
2
Style:
Single Family Residence
Yr Built:
1946
Baths:
2
MLS#:
6750486
2728 111th Avenue NWCoon Rapids MN 55433
$259,900Active
This home is a single-family twin home with one attached neighbor (not a townhouse, no HOA).
Features a large maintenance-free 2-tier deck with privacy panel and fenced yard. Main level features open floor plan, updated kitchen with granite counter tops, snack bar overhang, dinette and living room, elegant hall bathroom with ceramic tile, and spacious primary bedroom with large walk-in closet. The finished lower level features Family room, 2nd bedroom, 3/4 bath with ceramic tiled shower. Laundry and storage room also on lower level. Family room has a door and closet, and could easily be converted to 3rd bedroom with walk-in closet.
Type:
Twin Home
ListPrice:
259,900
School Dist:
11
Living Area:
1286
Beds:
2
Style:
Twin Home
Yr Built:
1981
Baths:
2
MLS#:
6753357
101 Nelson Street Elmwood WI 54740
$279,900Active
New Construction single-family home. Key Features: Nestled in a peaceful development in Elmwood, combining city conveniences with a rural feel. One-Level Living: Zero entry from the garage to the house – no steps! Comfort Year-Round: Furnace with AC and in-floor heat with combination gas boiler also providing on demand domestic hot water, offering maximum heating and cooling flexibility. Spacious Garage: 31 ft. deep, fully insulated, sheet rocked, also with insulation under the concrete, a center floor drain, and an insulated garage door – perfect for storage or projects. Connections available for gas or electric dryer and range. Added Features: High-speed fiber optic internet installed, passive radon system for peace of mind. The range hood is also vented outside on this house.
Type:
Single Family Residence
ListPrice:
279,900
School Dist:
1666
Living Area:
1008
Beds:
2
Style:
Single Family Residence
Yr Built:
2024
Baths:
1
MLS#:
6647410
