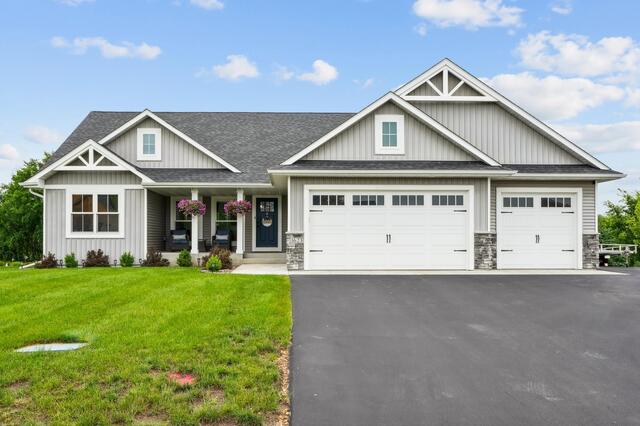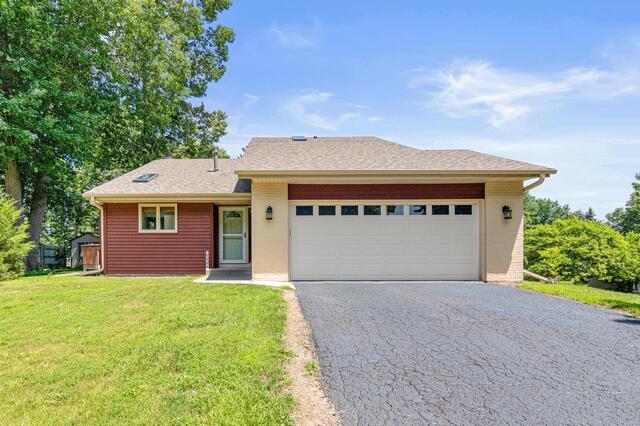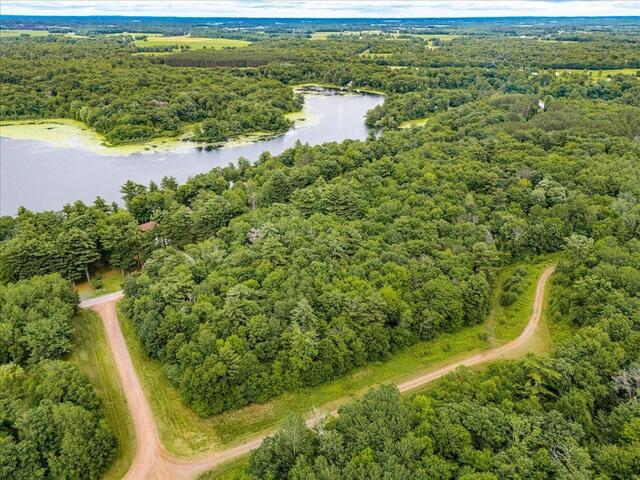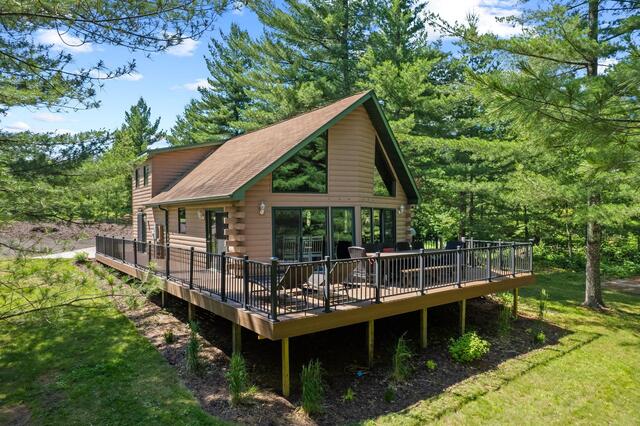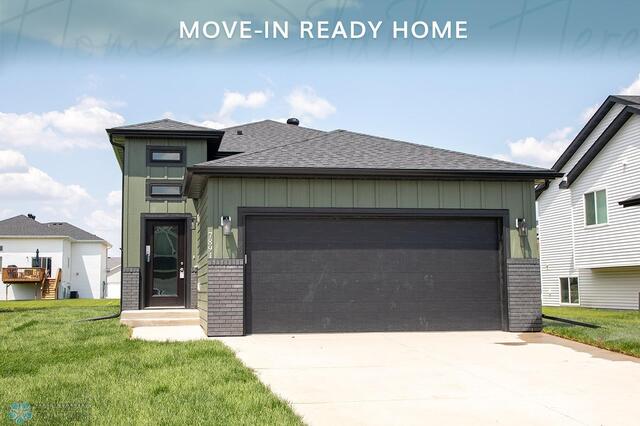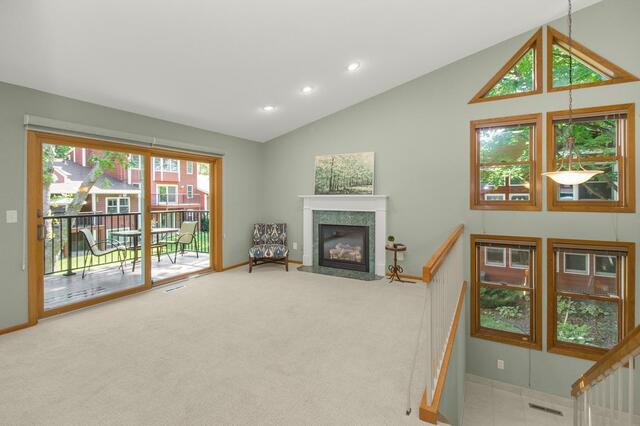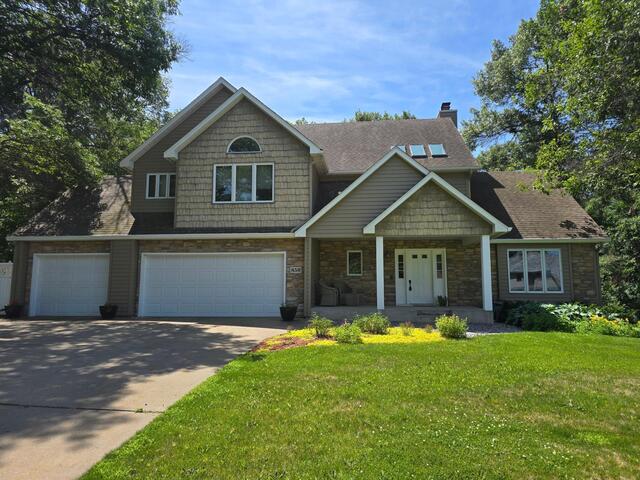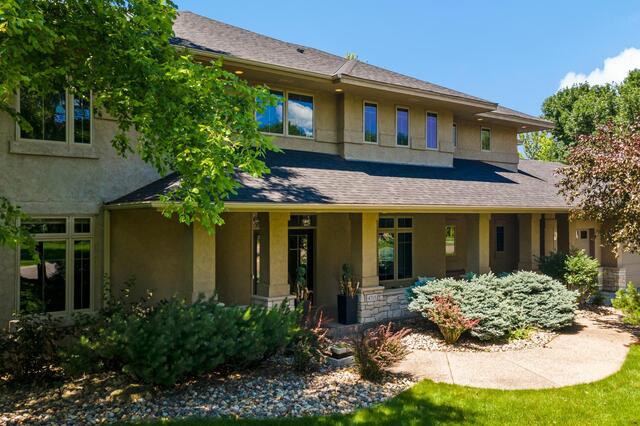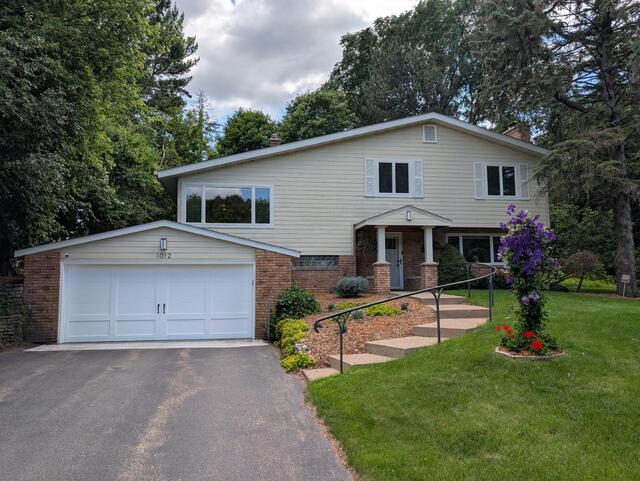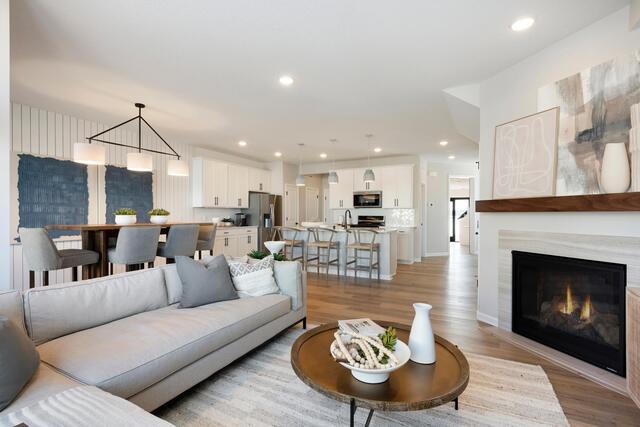Total Listings: 31462
1623 Otter Way New Richmond WI 54017
$450,000Active
Discover your dream home in the Fox Run development! This charming home features 4 spacious bedrooms and 2 full bathrooms. Step inside to discover an open concept design that seamlessly blends the living, dining and kitchen spaces. The kitchen offers a large walk-in pantry, soft close cabinetry, tiled backsplash, quartz countertops and SS appliances. The primary suite offers a large walk-in closet and a tiled shower. Enjoy the outdoors with your own backyard oasis with a deck, patio and fire pit. You will love the heated garage in the cold winters! Don't miss out on the opportunity to make this gem your own!
Type:
Single Family Residence
ListPrice:
450,000
School Dist:
3962
Living Area:
1705
Beds:
4
Style:
Single Family Residence
Yr Built:
2020
Baths:
2
MLS#:
6746078
5606 W 132nd St. Savage MN 55378
$409,900Active
Nice location 4 level split home on cul de sac with 4 bedrooms 2 bath and 2 car attached garage, wolkout basement, big deck on corner lot, fireplace, fenced yard with playset, water heater, roof, skilights, gutters installed on 2020, Siding, garage door on 2021. Quick close possible
Type:
Single Family Residence
ListPrice:
409,900
School Dist:
191
Living Area:
2336
Beds:
4
Style:
Single Family Residence
Yr Built:
1985
Baths:
2
MLS#:
6747552
XXX 96th Street Lincoln Twp WI 54001
$139,900Active
Your private dream lot awaits! Located just steps from the Apple River, this beautiful wooded lot offers privacy, yet the convenience of easy access to Hwy 46. There is an abundance of wildlife in the area and this will be a great location to build your dream home. Amery is just a few minutes away with a perfect balance of modern shopping options and a charming downtown. Come walk the property and fall in love!
ListPrice:
139,900
School Dist:
119
MLS#:
6748516
29116 Pardun Road Danbury WI 54830
$649,900Active
Impressive 3BR, 2BA chalet on the Yellow River offers the perfect year-round headquarters for Northwoods adventure, just minutes from Danbury—one of Northwest Wisconsin’s most sought-after recreation hubs. Located on a beautifully improved lot with easy elevation to the water, this home features a vaulted great room with knotty pine walls and ceilings, a dramatic wall of windows overlooking the river, a wood stove, and log railings that lead to a spacious open loft. The kitchen is fully equipped with newer stainless steel appliances, a center island with bar seating, and an open-concept design perfect for entertaining. The main level also includes a large bedroom, full bath, and laundry, making one-level living a breeze. Upstairs, two additional bedrooms and a second full bath offer plenty of guest space. Step outside to enjoy an expanded Trex deck, a covered front porch with log pillars and metal roof, and a 16x32 concrete riverside patio with a one-ton steel fire pit—all surrounded by extensive landscaping, new trees, and fresh mulch. Enjoy great swimming at the dock and direct access to both Big and Little Yellow Lakes, known for some of the best fishing in the area. The heated and insulated attached garage is perfect for storing outdoor gear and toys. Major improvements totaling $95K include new ½ log siding, concrete steps with railing to the river, a dock extension, shore ramp, boat lift with canopy, braced crawl space under the kitchen, 10 loads of driveway millings, and 80 yards of mulch. What truly sets this location apart is its direct access to hundreds of miles of ATV and UTV trails, making it a hotspot for trail riding enthusiasts looking for four-season fun. With a proven short-term rental history this riverfront gem is ready to enjoy or rent on day one—your ultimate Up North escape awaits.
Type:
Single Family Residence
ListPrice:
649,900
School Dist:
6293
Living Area:
1754
Beds:
3
Style:
Single Family Residence
Yr Built:
1998
Baths:
2
MLS#:
6749034
7891 Lost River Road Horace ND 58047
$367,168Active
Why buy existing when you can buy NEW with an incredible $20,000 builder promo? You may as well just add this completed 2180 Bi-Level to your list of homes to preview! This floor plan includes a total of 4 bedrooms and 2 1/2 bathrooms. The upper level includes your kitchen, living, dining, primary suite + an additional bedroom & 1/2 bath. Downstairs, you'll find a family room, 2 additional bedrooms, a full bath, along with your fully finished laundry/mechanical room. As you head outside, you'll notice this yard has already has sod installed, a sprinkler system & a deck. As if that wasn’t good enough, the garage is fully sheetrocked, insulated & heated. Don't miss out on this opportunity & call your favorite realtor to schedule today!
Type:
Single Family Residence
ListPrice:
367,168
Living Area:
2139
Beds:
4
Style:
Single Family Residence
Yr Built:
2024
Baths:
3
MLS#:
6749276
3421 Saint Louis Avenue Minneapolis MN 55416
$479,900Active
Steps away from the sandy shores of Cedar Lake, this end-unit townhome offers an inspired layout, ample storage space, and a serene setting. The location is an ideal spot for bicyclists, runners, lake
enthusiasts, bird watchers, and dog walkers, as 15 miles of trails through the Chain of Lakes is just
outside your front door!
Step inside to an inviting, window-lined entryway which offers a comfortable access to the insulated garage – complete with epoxy flooring and built-in storage closets! Just a few steps up, you'll be greeted by soaring ceilings, gas fireplace, and recessed lights in the sunny living room. From there, step outside to your shaded maintenance-free deck, which includes new deck boards and railings, all courtesy of the well-managed HOA. The dining area flows conveniently between kitchen and living room and will accommodate even the largest of dining tables! Sparkling tile floors, tall cabinets and granite counters make up the updated kitchen, which includes brand new stove and microwave.
Upstairs, you’ll find a spacious primary suite with two closets and a sunny nook to enjoy your morning coffee. The walk-through bath is exquisite with tile shower and tall granite vanity. A versatile loft (complete with closet!) overlooks the living room below, a perfect place for a library, home office, playroom, workout area, craft studio, or den.
Downstairs, the walk-out family room boasts a posh tray ceiling and built-in media center. With a ¾ bath just down the hall, plus a spacious bedroom, you’ll love hosting family and friends for extended weekends with this nicely appointed guest suite.
The association is truly fantastic; well-managed, deep reserves, and you’ll be shocked to see maintenance is addressed immediately and meticulously. With a community garden nearby, lush green views from your shady deck, and a 6-minute walk to Cedar Lake’s South Beach, you’ll be proud to live in one of Minneapolis’s most coveted areas! The Metro Green Line construction is underway, which will add to the convenience of the neighborhood while not disrupting the natural surroundings. The train will run in an underground tunnel in this area once the work is complete!
Schedule your showing today and unlock a whole new lifestyle – this is the perfect setting for your next chapter in Minneapolis!
Type:
Townhouse Side x Side
ListPrice:
479,900
School Dist:
1
Living Area:
2034
Beds:
2
Style:
Townhouse Side x Side
Yr Built:
1986
Baths:
2
MLS#:
6741593
850 Meadowlawn Court Sartell MN 56377
$600,000Active
Welcome to 850 Meadowlawn Court! This wonderful 2 story stately home sits tucked away in a sought-after neighborhood in the heart of Sartell! With 4 bedrooms, 4 bathrooms, 3 garage stalls, almost 3500 square feet, and an in-ground pool, you should have everything you need in your new forever home. Notice your spacious front porch before you walk into the roomy entry. 2 story foyer with skylight welcomes you, and the nearby fireplace begs you to relax. Upstairs you will find a primary bedroom that has it all, including the enormous private primary bath, perfectly set up! 3 other bedrooms and another full bathroom finish the upper level. The lower level of the home has a 3/4 bath, plus plenty of options for the space including an office or workout area. Large mechanical room and laundry/storage as well. The kitchen boasts granite tops, center island, large pantry, painted cabinets, space for a table, and a separate formal dining area. The living room offers a second fireplace for comfy evenings and French doors leading to a large 4 season sunroom! Step out onto your large deck and private backyard to enjoy any part of the day! The in-ground pool is heated and equipped with a fresh liner and new mechanicals. Sizable patio area around the pool for chairs and such, and the hot tub finishes it off nicely. So much to enjoy!! The 3-stall garage is over 900 square feet with the 3rd stall being its own space. Schedule a showing and come see to appreciate all this amazing home has to offer!
Type:
Single Family Residence
ListPrice:
600,000
School Dist:
748
Living Area:
3460
Beds:
4
Style:
Single Family Residence
Yr Built:
1988
Baths:
4
MLS#:
6750385
4715 Settlers Court Medina MN 55340
$1,150,000Active
Enjoy the perfect blend of serenity and convenience in this gorgeous and well-maintained home, located in the coveted Wayzata School District. Situated on a quiet cul-de-sac, this home feels like a retreat from the hustle and bustle of the city, but is located within moments of shopping, entertainment, schools, and restaurants, and is only a 25 minute drive to downtown Minneapolis. This home features large, flowing spaces and loads of natural light - it is the perfect home for entertaining. The indoor spaces flow seamlessly to the gorgeous fully fenced back yard, which features a new sand volleyball court, beautiful fire pit, and tranquil pond views. There is also an option to relax or dine outdoors in the cozy screened porch or patio. The walkout lower level features an office and home gym space, as well as a wet bar. You'll appreciate the generously sized bedrooms and thoughtful floor plan, with spaces for everyone. Enjoy the tennis courts, playground, and walking trails in this well-established and beautifully maintained neighborhood - the perfect place to call home! If a fifth bedroom is desired or required, there is room in the lower level, with the addition of an egress window.
Type:
Single Family Residence
ListPrice:
1,150,000
School Dist:
284
Living Area:
5973
Beds:
4
Style:
Single Family Residence
Yr Built:
2000
Baths:
5
MLS#:
6751106
1012 James Court Mendota Heights MN 55118
$670,000Active
On a quiet & safe cul-de-sac , an up-dated Mid Century Modern home with a surprising & spacious interior, sits on a 1/2 acre, partially wooded lot. The home features a stunning kitchen/great room w/ cherry cabinets & includes a corner desk, large pantry, reading nook with storage cabinets and drawers under the huge center island; it’s perfect for family & entertaining. The back door leads to a beautifully designed, private screened porch complete with built-in gas grill. The sizable MB en-suite with a 3/4 bath and walk-in closet, along with 3 other bedrooms complete the upstairs level. The main level features a 3/4 bath, large FR and a huge (5th) bedroom/workout room/playroom with access to the porch. The 3 bathrooms were remodeled in 2023. Hardwood flooring throughout the kitchen/great room, 2 bedrooms and steps. The house located close to Mendota Elementary, #197 Middle Schools and Two Rivers High. Very convenient to the Airport, Eagan, W St Paul & Highland.
Type:
Single Family Residence
ListPrice:
670,000
School Dist:
197
Living Area:
2492
Beds:
4
Style:
Single Family Residence
Yr Built:
1957
Baths:
3
MLS#:
6751010
6298 Larkspur Lane Corcoran MN 55340
$449,000Active
Popular Ashton floorplan on private wooded/wetland lot! Aug/Sept Completion. Receive up to $10k off home if using builder's lender. This Two-Story Ashton features CLASSIC interior, white cabinets, quartz countertops, and an upgraded gas range that has ventilation to the exterior. Each home includes a rear concrete patio. Upper-level features 3 bedrooms, 2 bathrooms, and upper-level laundry. Additional quick move-in homes & home sites also available. Walcott Glen is part of Wayzata School District 284 - Highly ranked elementary, middle, and high schools. Photos are of a similar model home.
Type:
Townhouse Side x Side
ListPrice:
449,000
School Dist:
284
Living Area:
1883
Beds:
3
Style:
Townhouse Side x Side
Yr Built:
2025
Baths:
3
MLS#:
6751910
