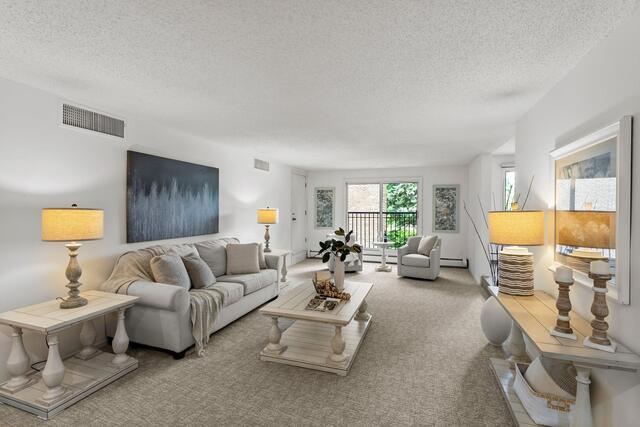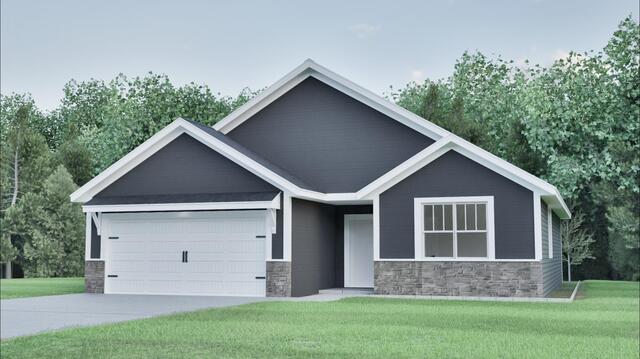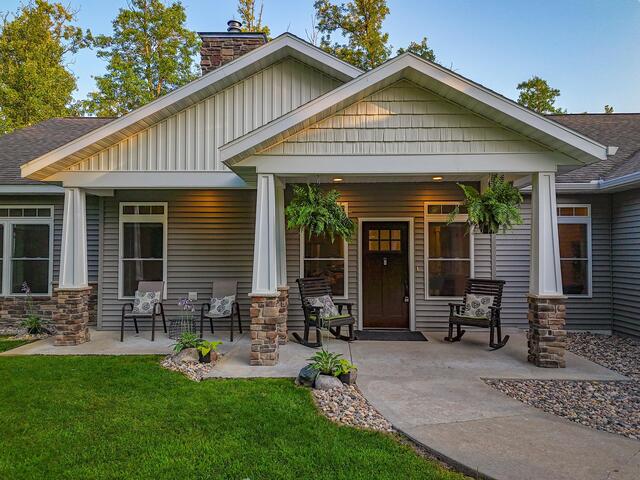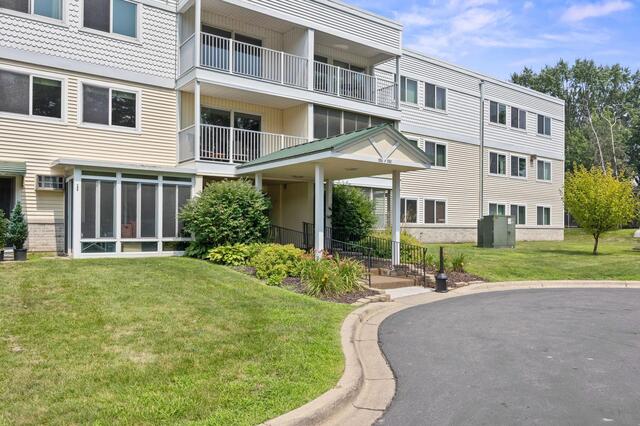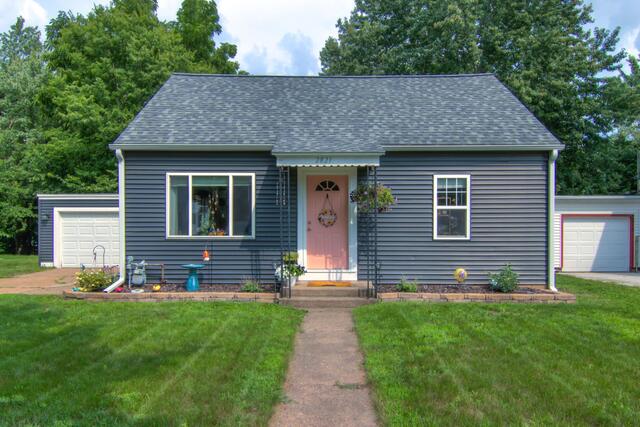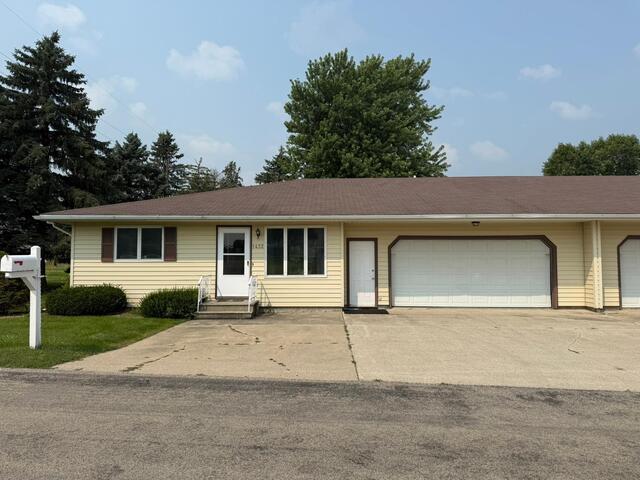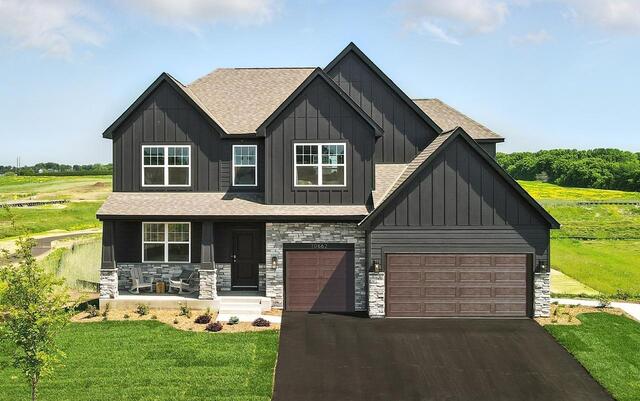Total Listings: 31822
3654 164th Avenue NEHam Lake MN 55304
$575,000Active
Light and Lively!.. Gracious and spacious living with warm colors complimenting the hardwoods and carpeted living areas. Sun streams in from the beautiful windows refreshing your mood on a winter day spent inside! 2021 saw the appliances, tile, carpet, furnace all replaced, and the beautiful hardwood floors refinished! Move in ready, this home delights the senses with incredible natural lighting and an open floor plan that invites carefree living. The lower level is also well lit with natural sunlight and could easily become a secluded space for friends or family. An egress window and closet round out the flex room separated from the main space by a solid, six panel door. Storage galore! Your imaginations can run wild down here, pool table, ping pong, crafting and a home gym? Music studio, homeschool classrooms.. all possible in this huge space! Outside enjoy a massive, private and treed lawn landscaped simply but elegantly with stone and perennial plants. A play house and storage shed save the beautiful view from tools and play toy messes! Need a workshop outside the home? Double doors make it easy to bring in the supplies and bring out the finished product and it is located within ear shot of the people grilling on the back deck. Hard working hobbyists can have your steak and eat it too! Step inside, you will know you are home as you are enveloped in the warmth and soothing atmosphere of this well loved home. Move in before the snow flies and enjoy a bright and cheerful season!
Type:
Single Family Residence
ListPrice:
575,000
School Dist:
11
Living Area:
2591
Beds:
4
Style:
Single Family Residence
Yr Built:
1998
Baths:
3
MLS#:
6758042
313 Edmund Avenue Saint Paul MN 55103
$189,900Active
Welcome to this excellent duplex!! This is a fantastic investment opportunity for either an owner-occupant or an investor! This up-and-down duplex offers 2 units with 2 bedrooms and 1 bath in each and 2 off-street parking spots with additional on-street parking. The property has a great rental history and currently has one unit leased. It is a great location, close to the light rail, sporting arenas, and shopping.
Type:
Duplex Up and Down
ListPrice:
189,900
School Dist:
625
Living Area:
1799
Style:
Duplex Up and Down
Yr Built:
1900
MLS#:
6654292
3412 Oak Ridge Road Minnetonka MN 55305
$235,000Active
Welcome to this charming two-bedroom, two-bathroom condo in the Seven Oaks Condominiums, featuring numerous updates throughout. Enjoy modern finishes, convenient amenities, and a prime Minnetonka location—just minutes from walking trails, parks, Ridgedale Mall, and downtown Hopkins.
This unit includes an assigned underground garage parking space and a private storage area, offering both security and convenience.
Community features include an outdoor pool, sauna, fitness center, firepit, community room with kitchen, and a laundry facility—with laundry costs covered by the HOA. The HOA fee also includes all utilities, including internet, with the exception of electricity. It also covers exterior maintenance and repair of the building and grounds. Additionally, replacement of all screens and windows is scheduled to be completed by the HOA within the next year, with the cost fully covered by current HOA dues.
Residents also enjoy a vibrant social calendar, thanks to an active community committee that hosts events each month.
The condo’s spacious living room offers brand-new carpeting, a large window that fills the space with natural light, and access to a 13x6 balcony overlooking the courtyard and outdoor pool.
Adjacent to the living room, you’ll find the kitchen and a cozy eat-in dining area. This space features wood flooring, ample white cabinetry, and a few sleek glass-front cabinets for a modern touch. Just steps away is the formal dining room, highlighted by a stylish light fixture and remote-controlled blinds on the large window—creating the perfect setting for enjoying meals or entertaining.
The primary bedroom offers comfort and functionality with carpeting, four spacious closets equipped with wire shelving, and direct access to the 13x6 balcony. It features remote-controlled blinds for added convenience, along with a sleek two-in-one modern light fixture and ceiling fan—also remote-controlled—allowing you to easily adjust the fan speed, light color, and brightness. The attached private ¾ bathroom includes tile flooring, a walk-in shower with a massage showerhead, and a single vanity with granite countertops and generous storage.
The second bedroom also offers cozy carpeting, remote-controlled blinds, generous closet space, and a sleek, remote-controlled light fixture and ceiling fan combinations for customizable comfort. Conveniently located just steps away is a full bathroom featuring tile flooring, a tub and shower combo with a massage showerhead, a single vanity with granite countertops, and over-the-toilet storage.
Down the hall, near the unit’s entrance, you'll find three closets—providing abundant additional storage space.
Don’t miss the opportunity to own this charming condo, featuring numerous modern updates, excellent amenities, and an unbeatable location!
Type:
Low Rise
ListPrice:
235,000
School Dist:
270
Living Area:
1463
Beds:
2
Style:
Low Rise
Yr Built:
1971
Baths:
2
MLS#:
6760355
7600 Lyndale Avenue S #208Richfield MN 55423
$199,500Active
This bright and airy 1-bedroom, 1 bath corner unit condo gets amazing light all day, thanks to is east, south, and west exposures. The open layout and modern vibe make it feel super inviting, and the private deck just off the living room is a great spot to enjoy your very own outdoor space. This is one of the better floor plans in the building as it has a kitchen island with sink that also offers a breakfast bar. Just adjacent is a nice sized dining area with plenty or room for your dining set plus storage. The living room is extra large and offers fabulous panoramic views to the south and west. The gas fireplace here will be your favorite feature this winter. A full sized washer / dryer set is down the hall in its own closet. The primary bedroom has ample closet space and is spacious enough for a king sized bed. Newer HVAC (installed 2020)! This unit offers great storage throughout, as well as an additional storage locker next to the heated parking garage. Other amenities include a 1st floor community room, fitness center on the 2nd floor by the elevator, car wash in the garage, and a very convenient bike storage room with direct access to the outside. This location is incredibly walkable to so many restaurants and shops, not to mention an easy drive to MOA and the airport.
Type:
High Rise
ListPrice:
199,500
School Dist:
280
Living Area:
1106
Beds:
1
Style:
High Rise
Yr Built:
2004
Baths:
1
MLS#:
6736077
20972 Woods Edge Court #340Ironton MN 56455
$349,900Active
Road will be paved, association fees are for road maintenance. Welcome to a community where convenience meets the outdoors! Just minutes from Serpent Lake, downtown Crosby, and the local hospital, this inviting new development offers privacy without sacrificing location. With nearby access to biking trails, parks, schools, and year-round recreation, it's the ideal place to build a home and make lasting memories! This spacious single-story house features three bedrooms, two bathrooms, elegant granite countertops throughout, and stainless steel appliances in the kitchen. The master bedroom offers a private bathroom for added comfort. Other developments, lots, and floor plans available!
Type:
Single Family Residence
ListPrice:
349,900
School Dist:
182
Living Area:
1430
Beds:
3
Style:
Single Family Residence
Yr Built:
2025
Baths:
2
MLS#:
6761045
11840 Lamon Road NEBemidji MN 56601
$549,900Active
Welcome to this private, custom-built Modern Craftsman home by BOD Construction—your dream retreat on 18.5 surveyed acres of hardwood forest and park-like grounds. Surrounded by maple and oak trees that burst with color each fall and bordering public/state trust land, this property is perfect for wildlife watchers, stargazers, and hunters alike.
Enjoy a beautifully landscaped yard with manicured lawn, a large primitive fire pit, and wild raspberries and blackberries just steps from the door. Inside, the home offers easy one-level living with radiant in-floor heat throughout—including the spacious 1,237 sq ft, 3+ stall garage—and a highly efficient HVAC system to keep things cool in summer.
The open-concept layout features 9-ft sidewalls, vaulted ceilings, tile and LVT flooring, and a striking ledgestone wood-burning fireplace. The chef’s kitchen is fully equipped with custom cabinetry, pull-out shelves, hidden garbage/recycle bins, a large lighted pantry, solid granite countertops, and a powerful commercial-grade exhaust hood. Just off the dining area, sliding patio doors lead to a 3-season screened Minnesota room—perfect for enjoying the outdoors even when it’s rainy or buggy.
The owner’s suite is designed for complete relaxation, with private patio access, a spa-style bath featuring a jetted tub, large tiled shower, private water closet, and a spacious walk-in closet reinforced as a safe room, storm shelter, complete with custom built-in shelving, drawers, and shoe storage.
The oversized garage includes built-in shelving, hot/cold water, two drains, and space for projects, a dog bath, or fish cleaning station. Additional highlights include Electrolux appliances, Delta faucets, 20" diagonal tile, Kichler lighting, and a woodshed stocked with seasoned firewood.
Located just minutes from Lake Bemidji, Bemidji State Park, Concordia Language Village, BSU, golf courses, and miles of ATV, bike, and snowmobile trails—this property is a true northern Minnesota gem.
Type:
Single Family Residence
ListPrice:
549,900
School Dist:
31
Living Area:
2230
Beds:
3
Style:
Single Family Residence
Yr Built:
2015
Baths:
3
MLS#:
6758926
130 Demont Avenue ELittle Canada MN 55117
$159,900Active
Welcome to effortless living in this beautifully updated 2-bedroom, 2-bathroom south-facing condo, bathed in natural light and packed with amenities to elevate your lifestyle.
Step inside and feel instantly at home. The carpet and paint throughout the unit are in excellent condition, giving the space a clean, cozy, and well-cared-for feel. The heart of the home, your brand new kitchen, has been fully remodeled with modern vinyl flooring, stylish cabinetry, sleek quartz countertops, and all new stainless steel appliances. Whether you’re a seasoned home chef or a weekend microwaver, this kitchen blends function and flair in all the right ways.
Relax with a cup of coffee and the sun on your face on your large south-facing covered balcony. Both bedrooms offer generous space and comfort, with the primary suite featuring an en-suite 3/4 bath and ample closet space. The second bedroom and additional full bath offer flexibility for guests, a home office, or whatever your lifestyle needs.
But the perks don’t stop at your front door. This well-maintained condo community offers resort-style amenities that make everyday living feel like a staycation. Take advantage of heated underground assigned parking (with a car wash!), so you never have to face the cold scraping your windshield again. Stay active all year round with access to indoor and outdoor pools, a fitness center, sauna, and game rooms. Unwind with a book in the library, get creative in the workshop, or enjoy warm weather BBQs in the green space with grilling areas.
Convenience is key...and this unit delivers. It’s located just steps from the elevator and the laundry room, making everyday tasks a breeze. Commuting is simple with quick access to both downtown St. Paul and Minneapolis, and you’re just minutes from an endless array of restaurants, shopping, and entertainment options.
Whether you're a first-time buyer, downsizing, or just looking for a low-maintenance lifestyle in a community with incredible amenities and easy access to the best of the Twin Cities—this is the one you've been waiting for.
Schedule your showing today and discover condo living at its finest!
Type:
Low Rise
ListPrice:
159,900
School Dist:
623
Living Area:
995
Beds:
2
Style:
Low Rise
Yr Built:
1973
Baths:
2
MLS#:
6696388
2821 6th Street #244Eau Claire WI 54703
$287,500Active
Welcome to your charming Cape Cod retreat in the heart of Eau Claire, WI! This delightful 4-bedroom, 2-bathroom home exudes warmth and character, offering a comfortable and inviting atmosphere for you and your loved ones. As you step inside, you'll be greeted by a cozy living room, adorned with beautiful hardwood floors and abundant natural light that creates a welcoming ambiance. The updated kitchen is a true culinary haven, featuring modern appliances. The main level boasts two bedrooms while the upper level features a bedroom, providing privacy and flexibility for everyone's needs. Prepare to be amazed by the recently updated basement, which now showcases a brand-new bathroom, a stylishly appointed bedroom, and a versatile rec room. This lower level oasis is the ideal spot for entertaining. Outside, you'll find a 1-car detached garage, providing convenience and storage space. The backyard is a fenced tranquil retreat, offering a serene setting for relaxation or entertaining.
Type:
Single Family Residence
ListPrice:
287,500
School Dist:
1554
Living Area:
1635
Beds:
4
Style:
Single Family Residence
Yr Built:
1949
Baths:
2
MLS#:
6418910
1432 Regency Lane Albert Lea MN 56007
$219,900Active
This charming patio style twin home features 2 spacious bedrooms and 2 full bathrooms, nestled in a quiet neighborhood with a beautifully finished garage, a private deck with a built-in privacy wall, and a generous yard perfect for relaxing or entertaining. Designed for comfort and convenience, the home offers low maintenance living, while the low association fees make it even more appealing. Whether you're seeking your first home or downsizing, this cozy yet stylish residence offers both functionality and charm in one inviting package. Schedule your showing today!
Type:
Twin Home
ListPrice:
219,900
School Dist:
241
Living Area:
1524
Beds:
2
Style:
Twin Home
Yr Built:
1983
Baths:
2
MLS#:
6765643
10662 Bent Pine Lane Woodbury MN 55129
$771,515Active
The “Whitney” is our largest and most luxurious floorplan. The Artisan exterior draws you in with sharp angels and attention to detail. Situated on a spacious walkout home site that backs to a 7.5-acre pond/open space area. What’s inside? Spacious main floor with 9’ ceilings and grand kitchen, island for 5+ both formal and informal dining spaces. A butler’s pantry connects the formal dining to the kitchen, featuring a vast amount of counter and storage space. Plus, a large walk-in pantry. The family room offers large windows (with a lifetime warranty) plus a gas fireplace where everyone can gather and enjoy some quality time. You will love the ease and practicality of the main floor bedroom and ¾ bathroom which can also be a home office. Come in from the garage into the large mudroom with a walk-in closet and space for lockers or boot bench. Head to the upper level through the extra-wide staircase to a spacious loft, convenient upper-level laundry room, and 4 more bedrooms (all with walk in closets). The luxury primary bedroom suite has a private bath with a tiled shower, separate soaking tub, plus two walk-in closets and dual sinks with Quartz counters. Unfinished lower level gives you the potential for an additional 1166+ FSF with a large 6th bedroom, 5th bathroom and spacious family room.
The Sienna Grove neighborhood is nestled in the East end of Woodbury which hosts an amazing parks system that includes connections to 150 miles of walking trails. Large home sites, up to ½ acre that back to ponds and open spaces. Close to excellent dining options, shopping, breweries, Championship golf, movie theatres, and Historic Afton. Plus, an easy drive to the essentials like groceries, hospitals and public safety. Easy access to 494/94. Students attend the highly desirable school district #833, including Liberty Ridge Elementary, Lake Middle and East Ridge High. Don't forget about our 1, 2, & 10 year warranty on your new home, avoid the expense of a home inspection. Hardi board siding on the front adds value and extra curb appeal. Sod and irrigation included, plus, industry leading smart home technology providing you convenience & peace of mind. NO HOA!!
Type:
Single Family Residence
ListPrice:
771,515
School Dist:
833
Living Area:
3448
Beds:
5
Style:
Single Family Residence
Yr Built:
2025
Baths:
4
MLS#:
6671115



