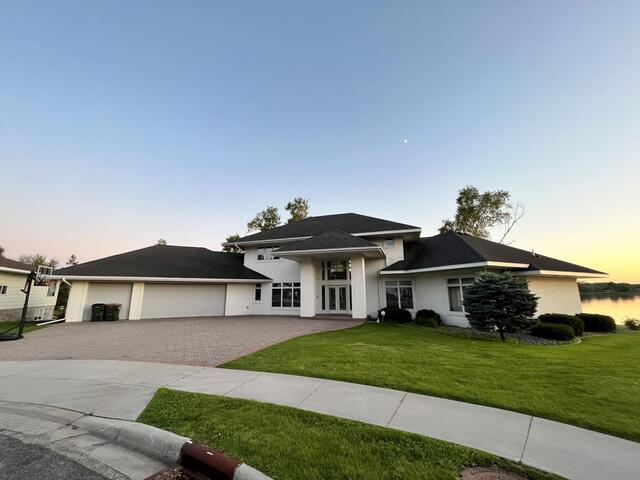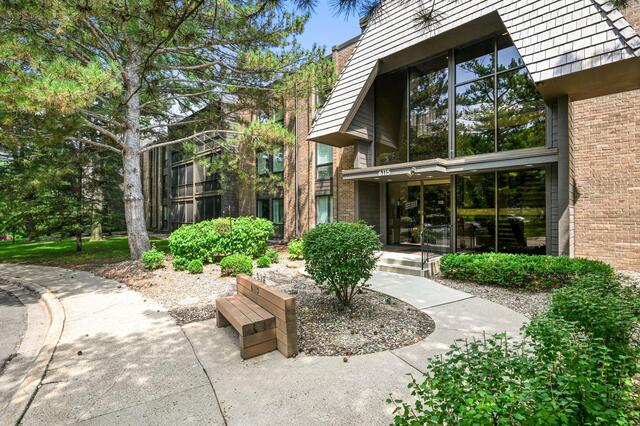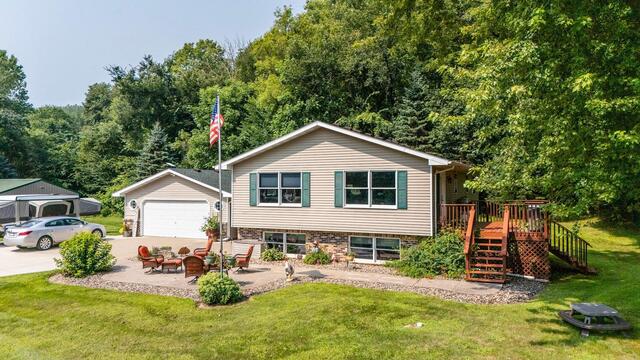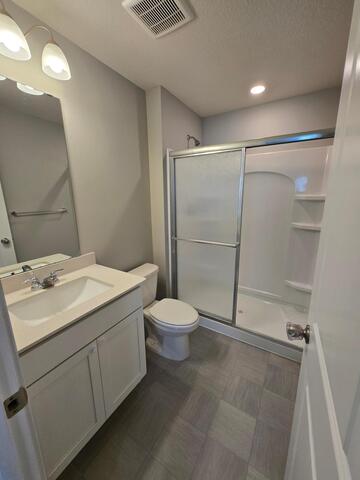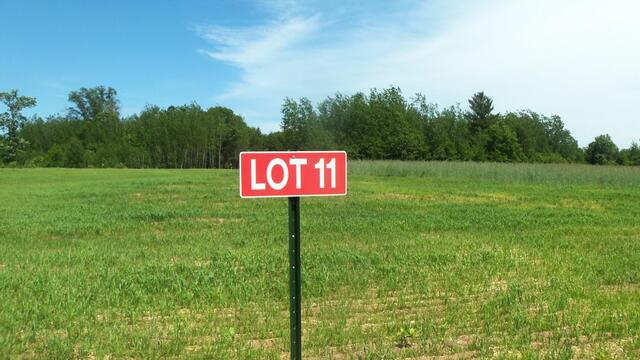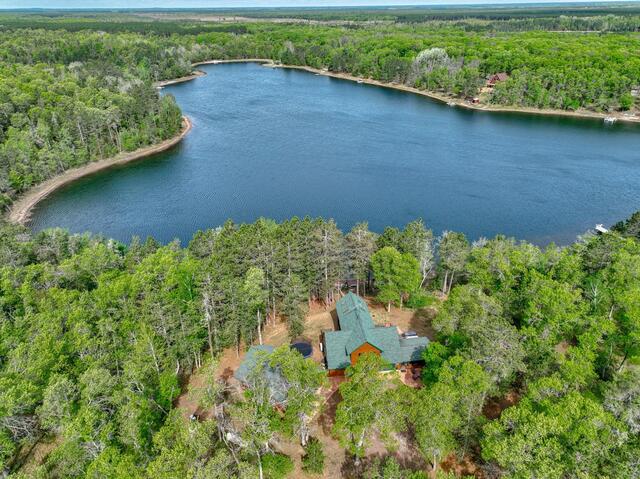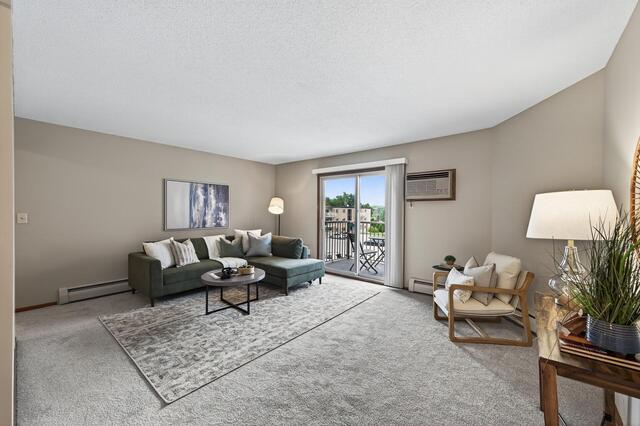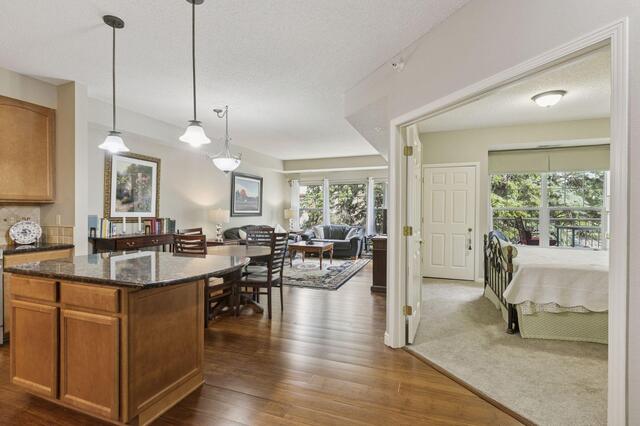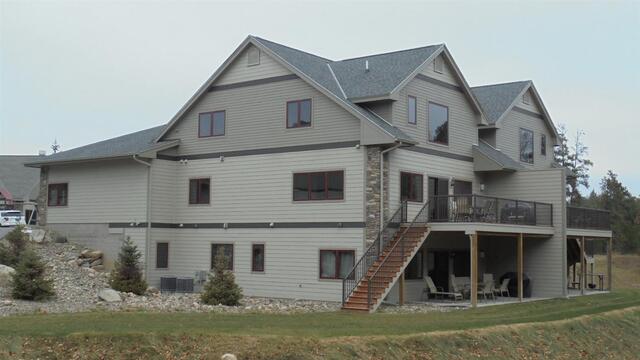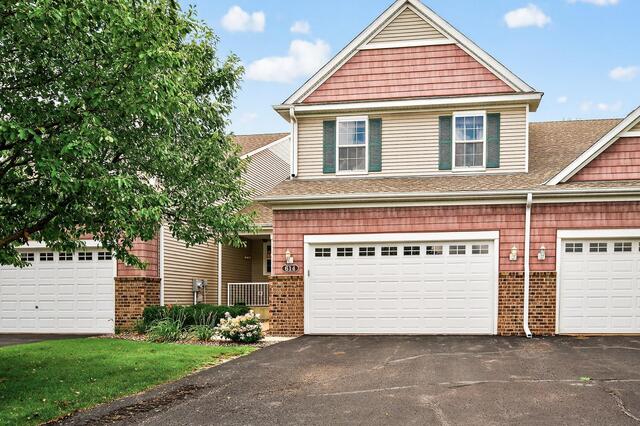Total Listings: 31989
553 Lake Street NSauk Centre MN 56378
$1,195,000Active
Check this out! An Executive 3 bed, 3 bath Sauk Lake home with a triple attached & heated garage! This custom built 2 story is located on a nice level lot with over 225' of lakeshore. Some main features are the granite counters, tile & bamboo floors, walk-in closets, large southern facing windows, spacious rooms, a Jenn-Air gas stove, surround sound audio, smart home controls for lights, temp & security, zoned in-floor heat, a steam shower & a jetted tub! You'll love the amazing views & sunsets on the lake from the decks & upper balcony! (Buyer's agent to verify all measurements/info.)
Type:
Single Family Residence
ListPrice:
1,195,000
School Dist:
743
Living Area:
946
Beds:
3
Style:
Single Family Residence
Yr Built:
2004
Baths:
3
MLS#:
6762666
6115 Lincoln Drive Edina MN 55436
$250,000Active
Have your morning coffee and your evening happy hour while enjoying the fresh air and nature from your screened in porch in this Edina West condo! This absolutely move-in ready 2 bed/2 bath unit boasts gorgeous Parkay and hardwood flooring throughout - no carpet anywhere! Beautiful kitchen with plenty of cupboard space, granite counters, display cupboards, pull-out shelving, newer microwave, range and Bosch dishwasher. Open to the dining room making it great for entertaining. Gas fireplace in the living room. The primary bedroom has both a standard closet and a walk-in closet, giving you plenty of space for your "things." The primary bath has a separate vanity, tiled bathroom floor and shower. The second bedroom is sound proofed and can be used in the way that best fits your needs. TV room? Library? Bedroom? Den? Music room? Built in wood shelving and buffet. The full guest bath has a newer vanity and tiled floors. A new roof AC with replaceable filter was installed in 2020. There is a newer washer and dryer. And if all that is not enough, there are TONS of amenities at Edina West! Indoor and outdoor pools, indoor and outdoor tennis/pickleball courts, library, racquet ball court, car wash, tunnel system, sauna, whirlpool, exercise room, clubroom, community rooms. Underground secured, assigned parking. The grounds are extensively landscaped and offer many mature trees, flowers, patios, grilling areas and walking paths. An underground tunnel system gives you access to all the buildings, garages and indoor amenities. Edina West is a very vibrant community where fun can be had playing games, participating in activities and just attending events that give you the opportunity to meet your neighbors and make new friends! Come see this wonderful unit in the equally wonderful community of Edina West!
Type:
Low Rise
ListPrice:
250,000
School Dist:
270
Living Area:
1360
Beds:
2
Style:
Low Rise
Yr Built:
1975
Baths:
2
MLS#:
6761147
25358 Highway 60 #149Wabasha MN 55981
$535,000Active
New Listing - Country Living in Wabasha County!
Welcome to this beautifully updated split-level home nestled on 2.97 peaceful acres just off Hwy 60. This 3-bedroom, 2-bath home offers the perfect blend of rural charm and modern comfort. The entry-level features convenient laundry and access to the attached 2-car garage. A separate shed provides ample space for storing extra vehicles, equipment, or recreational toys. Enjoy recent updates throughout the home and take in the scenic views of nature and frequent wildlife right from your backyard. Whether you're looking for space to spread out or simply enjoy quiet country living, this property is a must-see!
Type:
Single Family Residence
ListPrice:
535,000
School Dist:
811
Living Area:
2446
Beds:
3
Style:
Single Family Residence
Yr Built:
1993
Baths:
2
MLS#:
6765702
12512 Harpers Court NEBlaine MN 55449
$359,900Active
Welcome to our 1-year-old, beautiful 3-level townhome and is located in the heart of Blaine at our
Harper's Landing community and features all three bedrooms and laundry on the same floor for your
convenience. The finished lower-level bonus room is perfect for guests, a home office, or fitness. The
main level is sure to impress with the kitchen of your dreams, featuring 42” cabinets, an expansive white
quartz island for 4-person seating, a vented microwave hood and gas range PLUS a huge family room with an
expansive deck off of it for relaxation, and a separate dining area on the main level is included.
Private dog park, close to parks and more all with a professionally managed HOA.
Type:
Townhouse Side x Side
ListPrice:
359,900
School Dist:
11
Living Area:
1687
Beds:
4
Style:
Townhouse Side x Side
Yr Built:
2024
Baths:
3
MLS#:
6765865
LOT 11 RED MAPLE LN #BMeenon Twp WI 54872
$23,900Active
NEWLY CREATED MOSTLY OPEN LOT, CAMP OR BUILD, NO COVENANTS, CLOSE TO MANY NEARBY AREA LAKES AND TRAILS, ATV FRIENDLY ROADS. SELLER FINANCING TO QUALIFIED BUYERS. BROKER OWNED.
ListPrice:
23,900
School Dist:
5376
MLS#:
6580327
3844 State Road 77 Swiss Twp WI 54830
$915,000Active
Welcome home to your Northwoods lakehome retreat just a short two hour drive from the Twin Cities! Built by respected local craftsman Dave Anderson, sits on over 3 acres and 260 feet of frontage on beautiful Fawn Lake in Danbury, Wisconsin. The setting offers privacy, peace, and plenty of room to enjoy the outdoors. Inside the main cabin, you’ll find 4 bedrooms and 2 bathrooms, spacious layout, vaulted ceilings, and warm knotty pine finishes that give the home a cozy, rustic cabin feel. The 3+ car heated and cooled “Alma” garage features a 3/4 bathroom and an additional living space in the loft above. There’s a deck, patio, and covered porch, offering lots of space to relax or entertain. A sandy beach and private dock make it easy to enjoy the water—whether you’re swimming, fishing, or just soaking in the view. This turn-key property comes fully furnished, so it’s ready for you to move in and start enjoying right away. The location is ideal for outdoor enthusiasts, with nearby snowmobile and ATV trails, public hunting land, and easy access to local bars and restaurants. Whether you're looking for a weekend getaway, a full-time residence, or a private retreat, this well-built, fully equipped Northwoods home is ready to enjoy.
Type:
Single Family Residence
ListPrice:
915,000
School Dist:
6293
Living Area:
3300
Beds:
5
Style:
Single Family Residence
Yr Built:
2003
Baths:
3
MLS#:
6766152
3153 Old Highway 8 Roseville MN 55418
$99,900Active
Welcome to this affordable and well-maintained 2-bedroom condo located in a highly desirable Roseville location! Freshly painted and featuring brand-new carpet throughout, this inviting home offers comfort and value. Enjoy the convenience of heated underground, assigned parking—perfect for cold winter days. Ideally situated within walking distance to local schools and beautiful parks, this condo provides both practicality and lifestyle. Don’t miss your chance to own this charming home—schedule your private showing today!
Type:
Low Rise
ListPrice:
99,900
School Dist:
621
Living Area:
939
Beds:
2
Style:
Low Rise
Yr Built:
1967
Baths:
1
MLS#:
6767250
3800 85th Avenue N #304Brooklyn Park MN 55443
$259,900Active
Welcome home to a maintenance-free, one-level lifestyle at the highly sought 55+ residences of SummerCrest Condominiums next to award-winning Edinburgh Golf Course. Enjoy the peace of mind and comfort living in an established, association-maintained community. This 2-bed, 2-bath, 2nd level unit features gleaming wood floors, granite counters & custom backsplash, in-unit laundry room, full guest bath, and a well-appointed primary suite with large walk-in closet and private ¾ bath, plus a private balcony and all the shared amenities you could hope for – heated underground parking with carwash; fully stocked & functioning wood shop to hone your skills and a dedicated craft/hobby room to keep you out of trouble; a cozy community room with a fireplace, billiards & TV room, kitchen, and deck overlooking the lush grounds perfect for entertaining; community library to stay sharp, and a exercise room and nearby paths & trails to keep you fit and active. Live life to the fullest at SummerCrest!
Type:
Low Rise
ListPrice:
259,900
School Dist:
279
Living Area:
1254
Beds:
2
Style:
Low Rise
Yr Built:
2005
Baths:
2
MLS#:
6767471
36943 Sundance Loop #214Crosslake MN 56442
$599,000Active
Experience lake life on the Whitefish Chain at this impressive 2-bedroom, 2-bathroom walkout lower-level townhome in Sundance Ridge, boasting 558 feet of shared prime frontage on Cross Lake. This is your opportunity to own a property that caters to both your lifestyle needs and investment goals; use it as your primary residence or capitalize on the rental management pool to offset your costs. This townhome is a standout, featuring an open floor plan, a striking floor-to-ceiling stone-faced corner fireplace, and a top-of-the-line kitchen outfitted with stainless steel appliances and granite countertops. Enjoy a luxurious primary suite with a custom tiled shower, plus an additional primary suite for family or guests, and an attached one-stall garage for your convenience. When you join the Sundance Association, you gain access to exceptional shared amenities, including breathtaking west-facing sunset views, gradual access to the lake, a sandy beach for swimming, 3.46 total acres, fire pits for evening gatherings, an indoor pool, hot tub, sauna, workout room, and a recreation room with a playground and gymnasium. You’ll spend your time relaxing on the patio or enjoying lively evenings by the lakeside fire pit under the stars, all without the burden of lawn maintenance. Whether you’re looking to boat, fish, swim, or dine at nearby restaurants, this prime location in Crosslake provides everything you need. You are mere minutes from vibrant local amenities, including outstanding restaurants, premier golf courses, and picturesque hiking and biking trails along County Road 66. Seize this chance to make this exceptional townhome your year-round residence or your private sanctuary from the hustle of everyday life.
Type:
Townhouse Side x Side
ListPrice:
599,000
School Dist:
186
Living Area:
1475
Beds:
2
Style:
Townhouse Side x Side
Yr Built:
2017
Baths:
2
MLS#:
6764900
614 10th Street S #823Buffalo MN 55313
$389,900Active
Highly sought after layout in the Willow Glen development boasting 3000+ finished square feet! This beautifully updated two-story townhome offers the perfect blend of comfort, style, and convenience. The main floor features a generous primary suite with a large walk-in closet and a luxurious en suite bathroom boasting a separate jetted tub and shower. Soaring main floor vault, two fireplaces and 4 BD |4BA! Throughout the home, you’ll find updated accents, stylish barn doors, modern fixtures, upgraded appliances and flooring that elevate the space. Upstairs, a loft area provides the perfect spot for a home office, reading nook, or additional living space. Enjoy serene Lake Mary views from the comfort of your deck, making every day feel like a retreat. This townhome truly combines contemporary touches with a warm, inviting and spacious layout.
Type:
Townhouse Side x Side
ListPrice:
389,900
School Dist:
877
Living Area:
3069
Beds:
4
Style:
Townhouse Side x Side
Yr Built:
2005
Baths:
4
MLS#:
6765598
