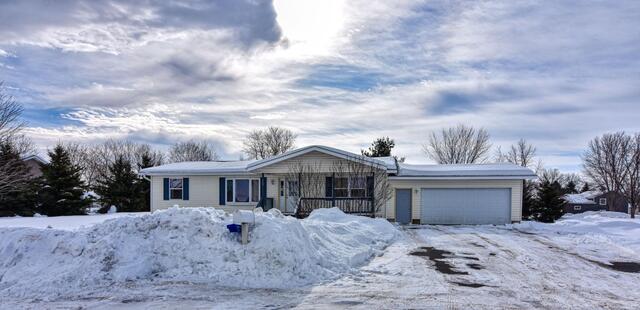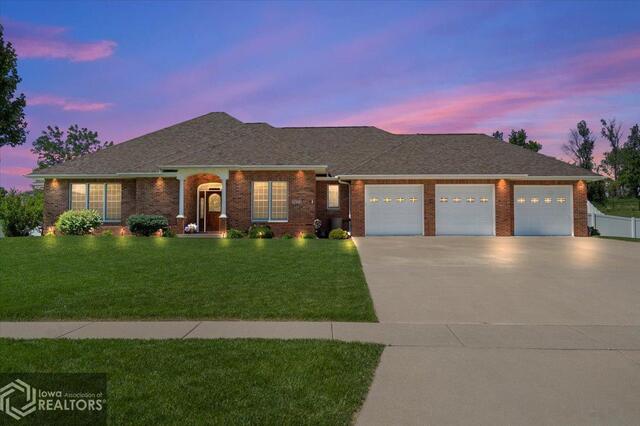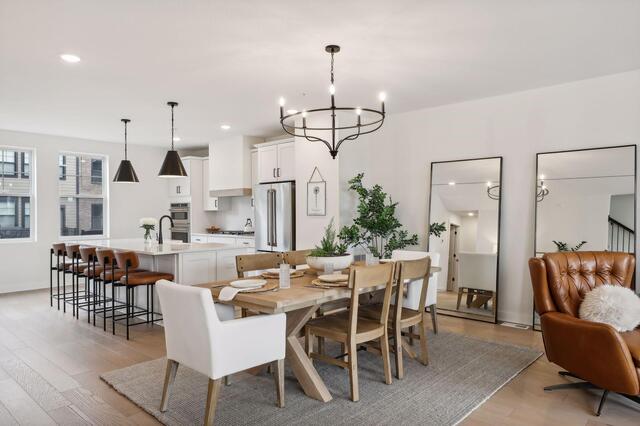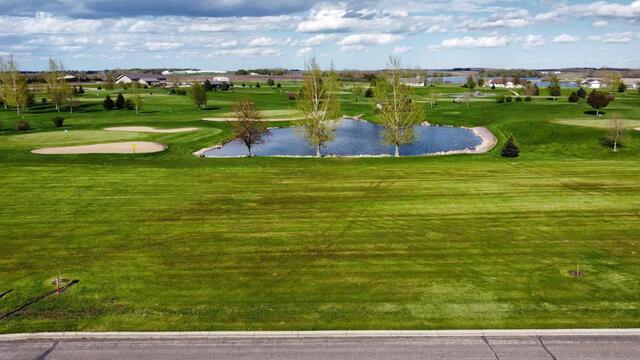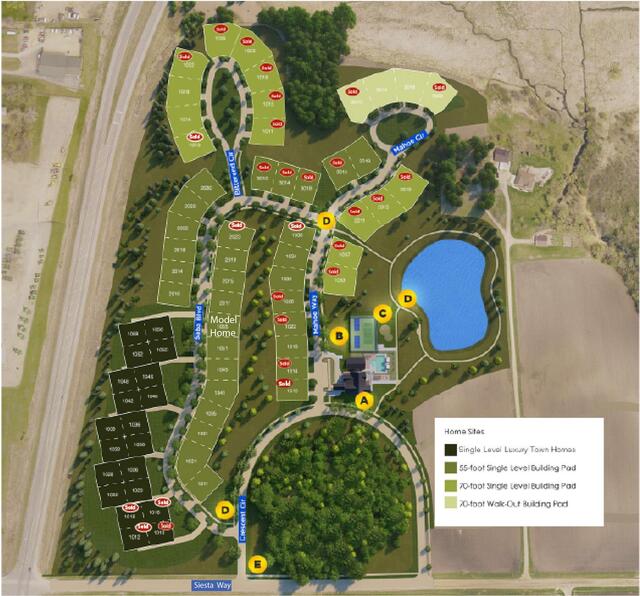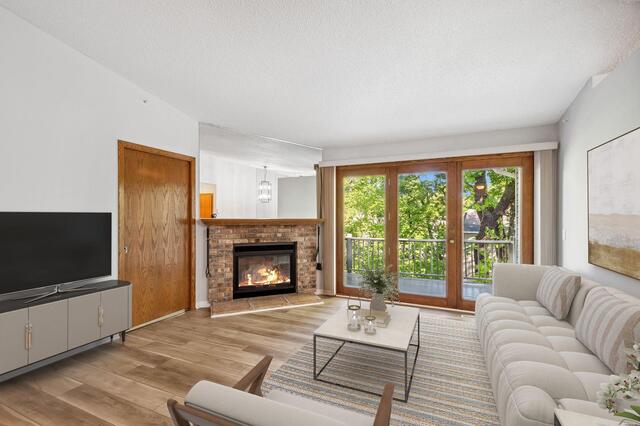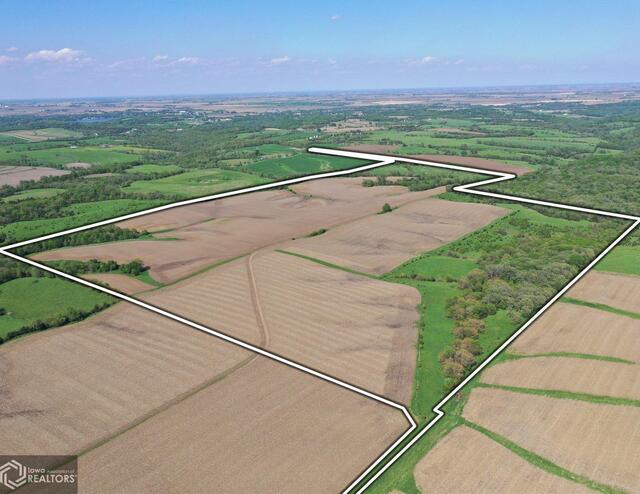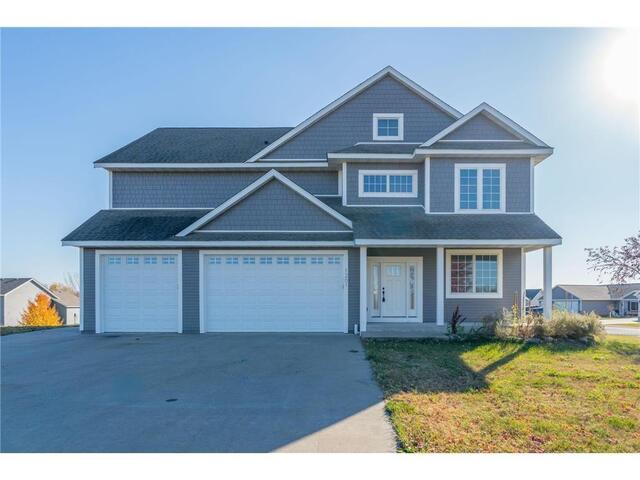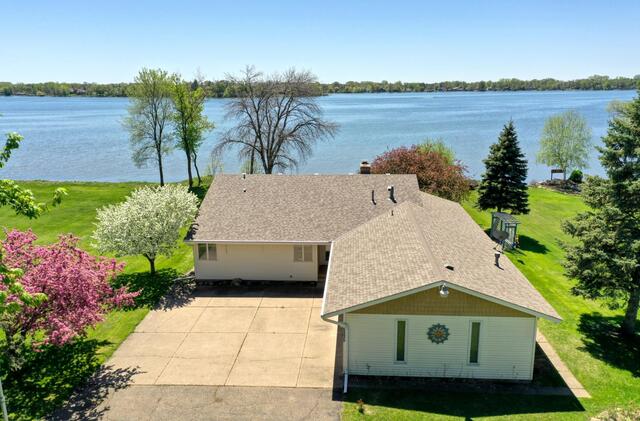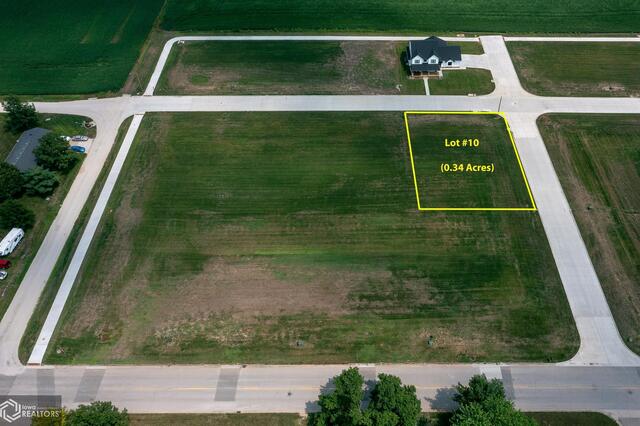Total Listings: 32078
622 Haglin Avenue Cameron WI 54822
$297,700Active
This ranch style home is less than 20 years old and is situated on a corner lot in a desirable neighborhood in Cameron School district! 3 Main Floor bedrooms including a Primary Suite, 2 full bathrooms and laundry! Primary suite features bath with jacuzzi soaking tub, and a walk in closet. Kitchen is open to the dining and living area, with a 12x12 deck off the dining area and a 6x20 front porch off the living room. Living room flooring is tigerwood flooring. Lower level has finished family room complete with included pool table and the other half of the basement is unfinished for storage or it is set up for adding a fourth bedroom(egress window is there) and is plumbed for third bath.
Type:
Single Family Residence
ListPrice:
297,700
School Dist:
903
Living Area:
1901
Beds:
3
Style:
Single Family Residence
Yr Built:
2003
Baths:
2
MLS#:
6319506
3612 Royal Drive SWCedar Rapids IA 52404
$499,777Active
This custom built ranch style home has so much to offer, its impossible to list them all here! See the virtual tours and interactive guides to get a glimpse of all the handcrafted Cherry woodwork trim that makes this the home for any buyer with VERY distinctive taste who wants a WOW factor that can NOT be duplicated! Almost every room has custom trimmed coffered, trayed, vaulted, or pitched ceilings at heights from 9-20’. Floor to ceiling Cherry lined fireplace in the living room makes it just one of the focal points that will make you say WOW when you enter this home! As you walk through and tour the home you’ll be saying WOW----even backwords again and again! Over 4100 square feet of comfortable space for you to live and play and another 920 sq ft of storage in the attached 3-4 car garage which is totally finished and heatable! Gourmet kitchen has stainless appliances including double ovens, an abundance of cupboard and countertop space, complete with an oversized pantry. This custom
Type:
Single Family Residence
ListPrice:
499,777
School Dist:
1337
Beds:
5
Style:
Single Family Residence
Yr Built:
2006
Baths:
5
MLS#:
6213704
870 Mount Curve Boulevard Saint Paul MN 55116
$1,145,000Active
Welcome to Highland Bridge in Highland Park! A unique opportunity, this incredible Jayton floor plan is one of the largest floor plans offered here and is no longer available by the builder if you are seeking four bedrooms, five bathrooms, and a fourth level with a family room, rooftop deck and incredible views. Better than new, this rowhome is stunning top to bottom and is urban living at its finest. Walkable to just about everything you could ever desire including the flagship Lunds & Byerlys grocery store, Lifetime Fitness, Target, Starbucks, Walgreens, Highland Movie Theater, shops and a medley of restaurants. Just minutes to the Minneapolis/St. Paul International Airport, it’s perfect for frequent travelers and is close proximity to downtown St. Paul, Minneapolis and freeway access. This premium river front development is 55 acres of parks and recreation, 10 miles of walking and biking trails, dog park, skateboarding, pickle ball, basketball and futsal courts. Boasting over 3000 square feet, this lives like a house, without maintenance. The main level is open concept with a luxury chef’s kitchen with GE Café’ upgraded stainless appliances, custom exhaust hood, quartz countertops, massive center island for casual dining, generous amounts of cabinet space, an incredible pantry, informal dining, low-maintenance deck for grilling and a beautiful living room with electric fireplace and white oak hardwood floors throughout. The third level has a luxurious primary bedroom with a spa-like ¾ bath with dual sinks, walk-in tiled shower and an incredible walk-in closet with California Closet shelving. This floor is rounded off with two more over-sized bedrooms, a full bath with quartz countertop, and a convenient laundry closet. The fourth level features a family room, great for entertaining or escaping, fourth bedroom with full bath, and party deck with panoramic views of the Mississippi River Valley, heartwarming sunsets, and the Downtown Minneapolis skyline. The main floor has an executive office with built-in book case and ½ bath. The over-sized two-car garage has epoxy floors with electric vehicle charging. Over $360,000 in builder and post-closing upgrades. Low association fee. Quick closing possible. A fully furnished option is available. This property is sure to amaze! See 3D virtual tour for your own private showing today.
Type:
Townhouse Side x Side
ListPrice:
1,145,000
School Dist:
625
Living Area:
3047
Beds:
4
Style:
Townhouse Side x Side
Yr Built:
2023
Baths:
5
MLS#:
6731690
3061 Eastbay Avenue #LBalaton MN 56115
$15,500Active
Build Your Dream Home in the Growing Eastbay Addition of Balaton, MN! Located just on the outskirts of Balaton, MN, the Eastbay Addition is a growing subdivision offering a variety of lot options. Whether you prefer views of the golf course, a peaceful pond, or wide-open country views, this area has something for everyone. Enjoy the convenience of all city amenities, including water, sewer, and garbage services. Plus, the par 3 golf course is right at your doorstep, perfect for easy access to a round of golf. Take advantage of nearby city parks and the beautiful Lake Yankton with boat access, providing plenty of opportunities for outdoor recreation. Subdivision covenants are in place to protect the beauty and value of this fantastic addition, and a tax abatement incentive is available—please inquire for details! State statute requires the buyer to start building within one year of purchasing the lot. Bring your plans and start building your ideal home in this great community!
ListPrice:
15,500
School Dist:
2904
MLS#:
5474305
1031 Saba Boulevard Mankato MN 56001
$130,000Active
Lot ownership includes partial ownership of clubhouse and other common amenities
Agent is owner.
ListPrice:
130,000
School Dist:
77
MLS#:
6215680
15188 Patricia Court Eden Prairie MN 55346
$254,900Active
Sellers contributing $5,000.00 towards buyer's closing cost! Hidden gem in Eden Prairie is on the market after lots of upgrades! Closer to the heart of the city yet quiet, tranquil and surrounded by mature trees. A rare 3-bed 2-bath condominium with vaulted ceiling, deck, wood burning fireplace, granite countertops, double garage with extra storage space, and long private driveway with secure entrance. It had $30k worth of upgrades in the last 5 years which includes newer furnace and AC (still under warranty), LPV flooring, bathroom vanities, baseboard, refrigerator, microwave, oven, fresh coat of paint and more! With quick access to the major highways (494, 62, 212) it is very close to the Eden Prairie mall, community center, lakes, golf courses, airports, Lifetime Fitness and only a half mile away from parks and LRT bike and running trail! Enjoy low maintenance one level living with a well manage association taking care of common areas, lawn care, snow removal, hazard insurance and more!
Type:
Manor/Village
ListPrice:
254,900
School Dist:
272
Living Area:
1275
Beds:
3
Style:
Manor/Village
Yr Built:
1987
Baths:
2
MLS#:
6732552
Redwood Avenue Guthrie Center IA 50115
$1,767,500Active
Peoples Company is honored to represent the sale of 201.74 acres known as the Richard “Dick” Arganbright Farm in Guthrie County, Iowa. The Arganbright Family is an established name in the area with deep family roots and a family tree that consists of 10 siblings and over 50 nieces and nephews. This farm has been a part of the Arganbright family heritage for several decades, and the first time it has been available for sale since the family took ownership.
The farm is located just southwest of Panora, Iowa, and may be accessed by either a 33 ft. wide owned driveway from Redwood Avenue or a 25 ft. wide owned driveway from 233rd Lane. The gently rolling farm is a total of 201.74 acres and consists of 128.65 FSA tillable acres carrying a CSR2 value of 66. The primary soil types are Sharpsburg silty clay loam and Shelby clay loam. There are 37 acres of pasture that includes a block of heavy timber that would make for a smaller but mighty hunting tract.
ListPrice:
1,767,500
School Dist:
1413
MLS#:
6215967
1204 Meadow Street NWMontgomery MN 56069
$600,000Active
Step into this stunning custom-built 4 bedroom, 3 bathroom and see all that it has to offer. From the moment you open the door from the quaint front porch, the large open floor plan takes your breath away. Notice the custom woodwork & solid wood doors. Tall ceilings & windows throughout allow for ample natural light. Walk into your spacious living area with custom entertainment center. An exceptional kitchen with custom cabinetry, under cabinet lighting, matching stainless steel appliances & large kitchen island offering the ideal space for entertainment with your charcuterie boards, apps and comradery for the big games & holiday gatherings. Off the dining, find yourself lounging & enjoying time outside on the 3-season private, covered deck. Upstairs, you will find all 4 bedrooms, full bath and laundry adds extra convenience to your daily routine. Sizeable primary with walk-in closet and attached en-suite; offering dual sinks, jacuzzi tub and walk-in shower. Upper-most level features a 51’x17’ bonus/flex space perfect for an additional entertainment space or area for the kids! Basement unfinished & awaiting your final touches. 3-car attached garage. Offering more than just space this home offers flair and comfort, making this house, your HOME!
Type:
Single Family Residence
ListPrice:
600,000
School Dist:
2905
Living Area:
4276
Beds:
4
Style:
Single Family Residence
Yr Built:
2024
Baths:
3
MLS#:
6625233
5225 217th Street NForest Lake MN 55025
$750,000Active
Discover this amazing 1.69-acre lot with southern exposure, featuring a charming single-level home with three bedrooms, located on a low-traffic road. Does it get any better than this?
Check out this timeless waterfront property, constructed in 1973 with incredible foresight. The lakeside primary bedroom, vaulted beamed ceilings, and spacious room sizes make this home a perfect candidate for cosmetic upgrades, or you can enjoy the lake lifestyle just as it is.
With 86 feet of southern exposure sandy lakeshore, you can start enjoying all that Clear Lake has to offer, including excellent fishing and full recreational opportunities. Homes on this low-traffic road rarely come to market, so don’t let this one pass you by!
Type:
Single Family Residence
ListPrice:
750,000
School Dist:
831
Living Area:
1710
Beds:
3
Style:
Single Family Residence
Yr Built:
1973
Baths:
3
MLS#:
6732913
601 N Vernon St-Lot #10 Conrad IA 50621
$40,000Active
Welcome to the NEW, beautiful Catherine Farmer Subdivision on the north side of Conrad, Iowa! Choose from over 40 lots and start building your dream home in this charming, small community with big amenities including high speed fiber network, thriving business district and low tax levies. Great location across from Reunion Park, home of the Conrad Aquatic Center, and next to elementary school. Just a 15 minute commute to Marshalltown. Ask about eligibility for lot rebates up to 50% off the purchase price, limited time offer! Now’s the time to move. Bring your own builder. Call today for more details.
ListPrice:
40,000
School Dist:
540
MLS#:
5629574
