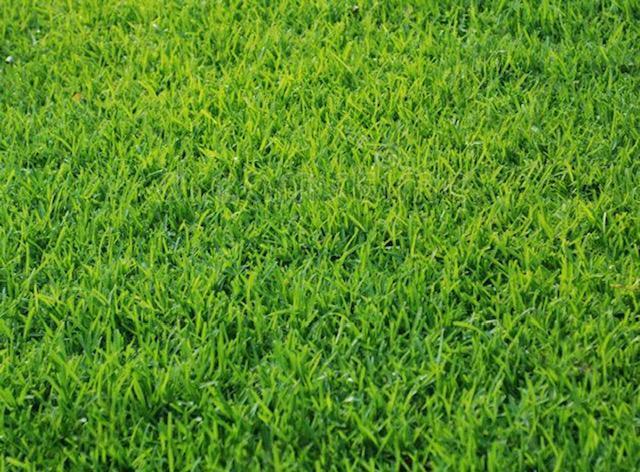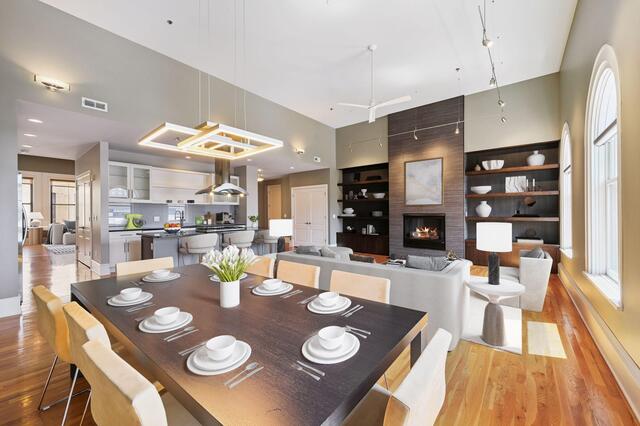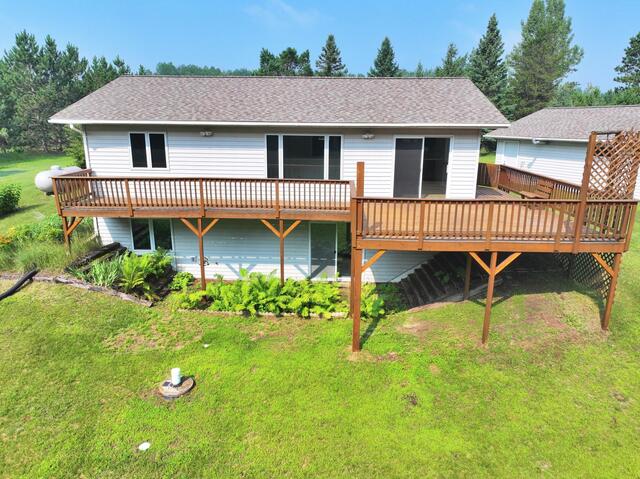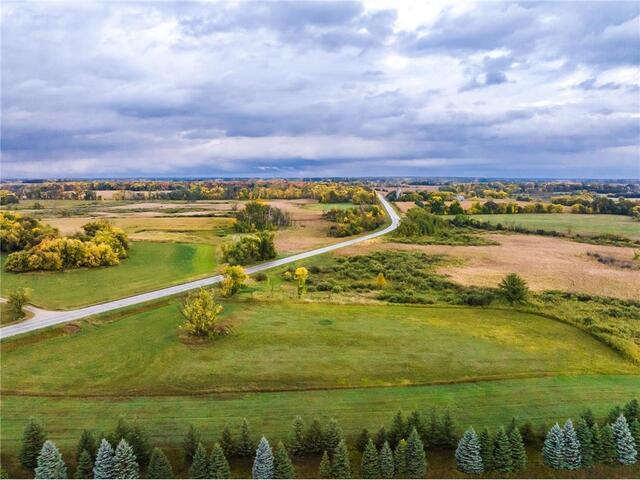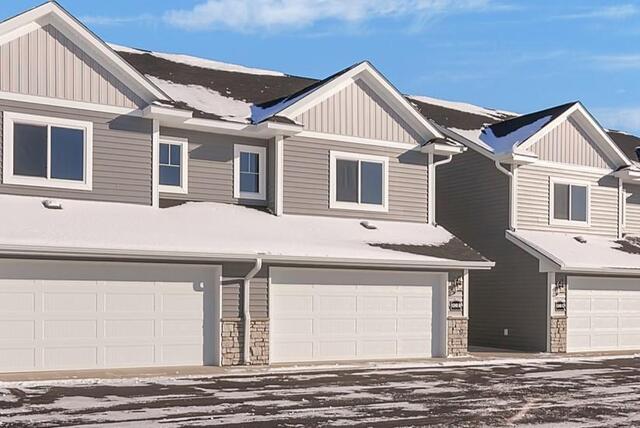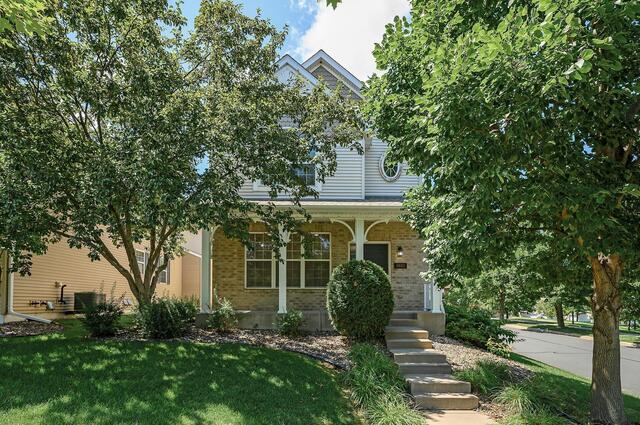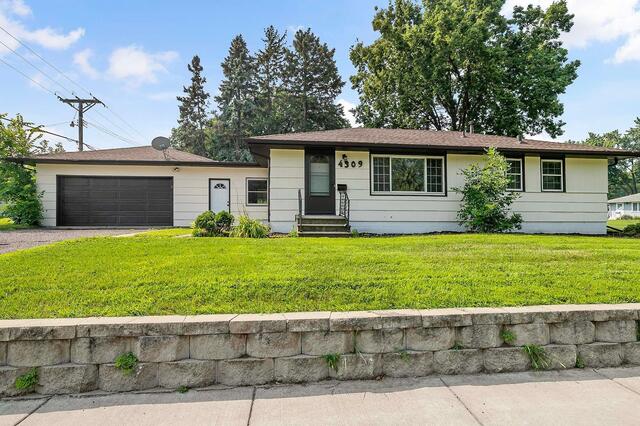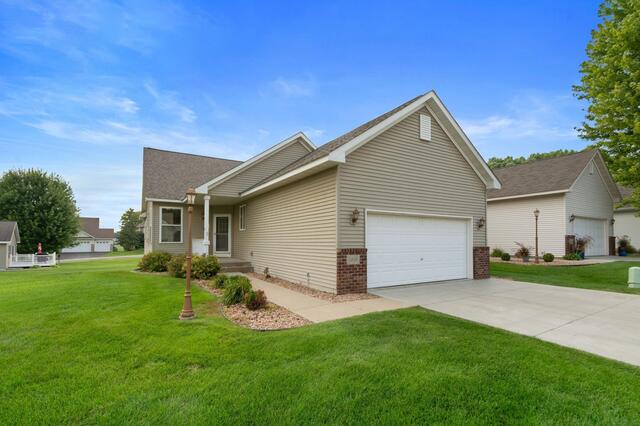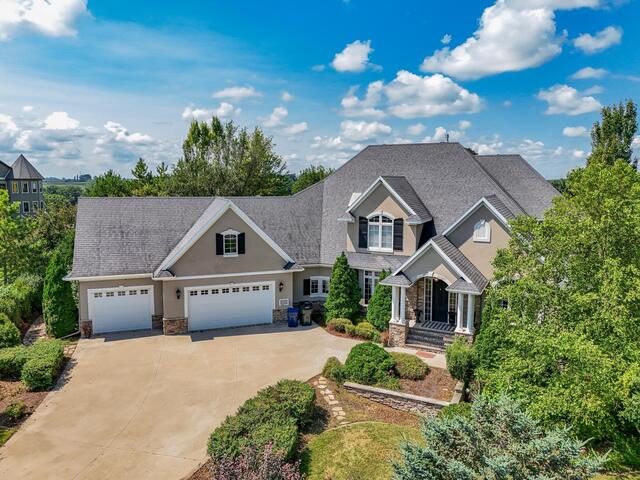Total Listings: 32110
5065 Sydnie Road NWRochester MN 55901
$99,900Active
Reach out to Listing Realtor Jamie J. for further information; Jamie is part-owner
ListPrice:
99,900
School Dist:
535
MLS#:
6759193
300 Wall Street Saint Paul MN 55101
$724,900Active
***With an ACCEPTED OFFER (received on or before 9/30/25), Seller agrees to COVER the 1st FIVE months ($1925 Per Month) of the HOA DUES for said unit *OR* buyer(s) may instead choose to receive a credit from sellers in the form of an interest rate buy down to 6.125% on a Conv. 30 year fixed rate using Sellers preferred lender***
Enjoy city living at its best w/this absolutely Stunning Penthouse suite. With a whopping 2400(+) sqft, this 2BD/2BA unit boasts 12-ft ceilings w/ Modern sophisticated updates. This is the 1st time this unit has become available since the 2003 conversion of the historic Great Northern Lofts building. As you take your first steps into the unit, you will be greeted by a very spacious foyer which features custom built-in floating cabinetry, a coat closet to your "Left" just off of the LR & a HUGE walk-in closet to your "Right" for add. storage just around the corner in the FR. From the foyer, you have the option of heading in either direction - Living room "left" OR Family room "right". For now, we’ll continue "left", stepping into the main Living room featuring more custom cabinetry w/elegant track lighting & a gorgeous floor-to-ceiling tiled gas fireplace (Designed & Built by, David Heide Design Studio/Wagner & Lang Construction), as well as Hunter Douglas motorized shades which stretch into the generously-sized Formal dining room w/its elegant custom lighting. The kitchen, which was remodeled in 2016 by Partners 4, Design, offers beautiful custom backpainted glass backsplashes by GlassArt Design, Custom Crystal Cabinets, open shelving over the kitchen sink, LED lighting, granite countertops & SS appliances w/ add. wine fridge. The spacious kitchen wraps around the corner to reveal a large pantry & coffee bar/work zone w/ loads of add. storage. The primary BD sits off of the main living room & features oak hardwood floors (installed in 2019 by River City Hardwoods), LED lighting, Hunter Douglas motorized shades, & a Custom bench and jewelry cabinet by Closet Factory. The primary BA was completely gutted & remodeled in 2015 by Partners 4, Design & features a Corian shower, tub platform & vanity countertop, Natural limestone tile w/ in-floor heat, Dornbracht faucets & tub filler, Custom Poggenpohl cabinetry, Wetstyle Cube soaking tub, Kohler bath accessories, Heated towel bar & Lighted mirrors. The 2nd BD, located on the opposite end of this unit, functions as a multi-purpose space with a custom rolling paneled wall, hardwood floors, brand new LED lighting, a built-in Murphy bed, custom office cabinetry & matching rolling desks. Both BDs also feature “Closet Factory” closets. The 2nd BA which was remodeled in 2018, (also by Partners 4, Design) offers even more Custom cabinetry (by Crystal Cabinetry), Quartz countertop, walk-in shower, Kohler bath fixtures, LED lighting and lighted mirror. Custom roller shades and brand new LED lighting are available in the very spacious Family room found just off the 2nd BD & to the "right" side of the Front foyer. The private in-unit laundry room is located just off of the 2nd BD, BA, & FR space with high-end front load LG machines (purchased in 2023), cabinet storage & new quartz countertops! All rooms were repainted in 2022 by Summit Painting and Restoration. FINALLY, head up the staircase just outside of the unit's entrance to the building rooftop. Here you will find a massive private rooftop patio, great for evening entertainment OR rooftop gardening! Building amenities abound - 2 off-street parking spaces (#215 and 216), party & exercise room, private courtyard patio, bike storage & add. storage locker #49 in basement. Near Farmers Market, CHS Field & plethora of Bars, Restaurants & parks!
Type:
High Rise
ListPrice:
724,900
School Dist:
625
Living Area:
2431
Beds:
2
Style:
High Rise
Yr Built:
1888
Baths:
2
MLS#:
6760403
25703 County Road 125 #708Park Rapids MN 56470
$347,000Active
Private 4 bedroom, 2 bath country home between Park Rapids and Osage! 4 acres of beautifully wooded land with a mix of pines and hardwoods. Wildlife meadow/pond behind house with a peninsula of land running along the south. Also includes a large detached garage, finished with heat, storage shed, wonderful fenced garden area, 40 year shingles in 2021, nearly new stainless appliances and fresh, bright interiors. Turn-the-key and enjoy this home without doing a thing! Ready for immediate occupancy! Also has a fiber optic internet, central air conditioning, new stove and dishwasher, one year old refrigerator, new kitchen countertops and an updated forced air propane furnace.
Type:
Single Family Residence
ListPrice:
347,000
School Dist:
309
Living Area:
2240
Beds:
4
Style:
Single Family Residence
Yr Built:
1998
Baths:
2
MLS#:
6760059
TBD County 1 Osakis MN 56360
$102,500Active
Sale fell through, back on the market! Beautiful 3 +/- Acre buildable lot nestled in the countryside. This parcel offers ample space for your
dream home or a retreat. Lake Osakis is only minutes away. This lot provides a perfect blend of privacy and natural surrounding. This property presents an ideal opportunity to create your own rural oasis. Come take a look today!
ListPrice:
102,500
School Dist:
213
MLS#:
6519631
683 Roberts Road Sartell MN 56377
$2,095Active
Greystone at Heritage Place offers luxury townhomes in the Sartell School District. The upper level features 3 bedrooms including the large primary suite with private bath and walk in closet. There is a full hall bath and an upstairs laundry room as well. The main floor has an open kitchen/dining/living room area, luxury vinyl plank flooring, a half bath, dark stained maple cabinets with granite counter tops, stainless steel appliances, and a rear patio.
Type:
Townhouse Side x Side
ListPrice:
2,095
School Dist:
748
Living Area:
1700
Beds:
3
Style:
Townhouse Side x Side
Yr Built:
2017
Baths:
3
MLS#:
6658401
9882 Pincherry Lane Eden Prairie MN 55347
$470,000Active
Beautiful east facing 4 bed + large bonus room, 4 bath detached townhome in Eden Prairie. This former model home sits on a desirable corner lot, offering extra yard space and abundant natural light. Features an open floor plan with an inviting kitchen that leads to a deck and extended paver patio—perfect for entertaining. The basement includes a spacious entertainment area, hardwood floors, and one of the bedrooms and bath. Refinished hardwood floors and freshly painted throughout, brand-new carpet, and professionally deep cleaned. Additional highlights include dual-zone HVAC, air exchanger, whole-house humidifier, and a whole-home audio system. The community also has park and pool for residents, making it easy to relax and enjoy the outdoors. Don’t miss this move-in-ready gem!
Type:
Townhouse Detached
ListPrice:
470,000
School Dist:
272
Living Area:
2743
Beds:
4
Style:
Townhouse Detached
Yr Built:
2009
Baths:
4
MLS#:
6752906
4309 63rd Avenue NBrooklyn Center MN 55429
$289,900Active
Charming 3-Bedroom Home on a Spacious Corner Lot in Brooklyn Center
Welcome to this beautifully maintained home situated on a large lot, offering both off-street and on-street parking. Freshly painted inside and out and professionally cleaned, this home is truly move-in ready. The main level features three bedrooms, a bright and inviting family room, an eat-in kitchen with stainless steel appliances, and ample natural light throughout.
The lower level offers a spacious amusement room with potential to expand or add a 4th bedroom, along with generous storage space. Step outside to enjoy an oversized, wrap-around screened porch—perfect for relaxing summer evenings without the bugs. Don’t miss this well-cared-for gem with space to grow!
Type:
Single Family Residence
ListPrice:
289,900
School Dist:
279
Living Area:
1388
Beds:
3
Style:
Single Family Residence
Yr Built:
1955
Baths:
1
MLS#:
6763312
3818 Meadowview Way Saint Bonifacius MN 55375
$365,000Active
Beautiful 3 bedroom/ 3 bathroom single family detached townhouse. This home features new carpet and vinyl plank throughout. Don't miss the sunroom off the back surrounded by tree's for next level relaxation. New furnace and AC to complete this amazing home.
Type:
Townhouse Detached
ListPrice:
365,000
School Dist:
110
Living Area:
2585
Beds:
3
Style:
Townhouse Detached
Yr Built:
2004
Baths:
3
MLS#:
6765382
3706 Pebble Hills Dr Fergus Falls MN 56537
$995,000Active
STUNNING PEBBLE LAKE GOLF COURSE ESTATE! Experience Refined Living in this Exceptional 5 Bed, 5 Bath Home Overlooking Pebble Lake Golf Course in Fergus Falls.
Thoughtfully Designed & Masterfully Built, this Residence offers over 7,500 SqFt of Customized Space filled with Natural Light, Upscale Finishes, and Panoramic Views of the Fairways.
The Main Level features a Grand Great Room with a Limestone Gas Fireplace, Soaring Ceilings, and Oversized Windows framing the Scenic Backyard.
The Gourmet Kitchen is an Entertainer’s Dream—complete with Granite Countertops, Dual Center Islands, Custom-Paneled Appliances, and a Wolf Gas Range with Dual Ovens.
The Primary Suite includes a Spa-Like Bath with a Jacuzzi Tub, Heated Tile Floors, Dual Walk-In Closets, and Direct Access to the Peaceful, Wooded Backyard.
Upstairs, you'll find Three Additional Bedrooms, a Private Ensuite Bath, and a Spacious Bonus Space ideal for a Game Room, Craft Studio, or Playroom.
The Finished Basement offers a Fifth Bedroom, Fitness Area, Media Room, and Wet Bar—perfect for Hosting or Unwinding with Family & Friends.
Not to be overlooked, the property also features a Heated 3-Stall Garage, Geothermal Heating & Cooling, and Full City Utilities. Set in one of Fergus Falls’ Most Desirable Neighborhoods, this is a Rare Opportunity to own a Signature Property on Pebble Lake Golf Course!
Type:
Single Family Residence
ListPrice:
995,000
School Dist:
544
Living Area:
7650
Beds:
5
Style:
Single Family Residence
Yr Built:
2006
Baths:
5
MLS#:
6765964
36328 Main Street Whitehall WI 54773
$595,000Active
This commercial building located in Whitehall, WI offers a prime opportunity for businesses looking to establish themselves in a growing community. With a spacious interior, ample parking and excellent visibility, this building is ideal for a variety of commercial uses. The building features a modern design and is built to the highest standards, ensuring that it is both functional and attractive. The building is easily accessible from the main roads and highways in the area and is conveniently located near a variety of local amenities. Whether you're looking to open a retail store, office, or any other type of business, this building provides the ideal space for your needs. The interior of the building has been completely renovated between 2007 and 2017.
ListPrice:
595,000
School Dist:
6426
Yr Built:
1940
MLS#:
6328838
