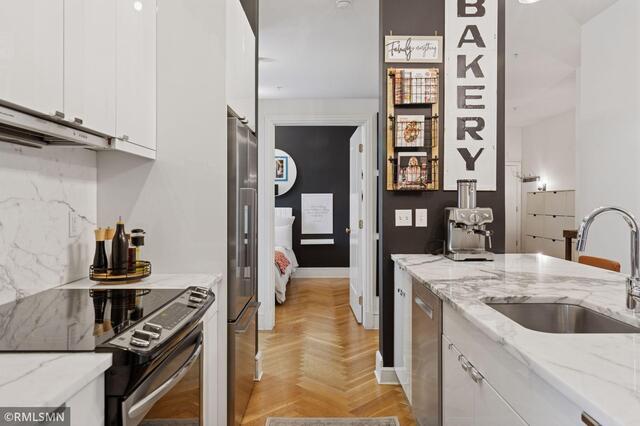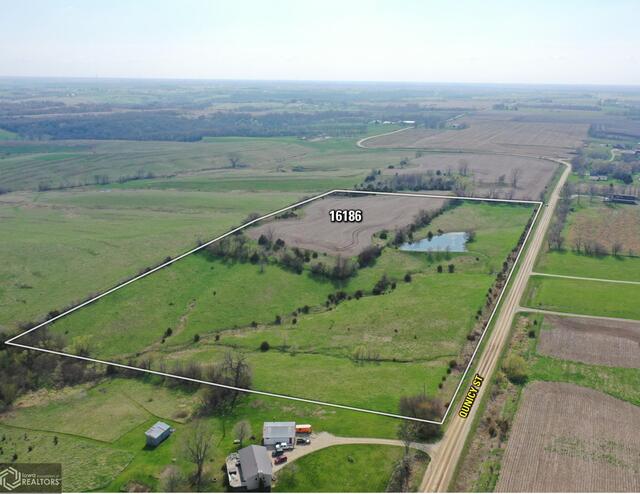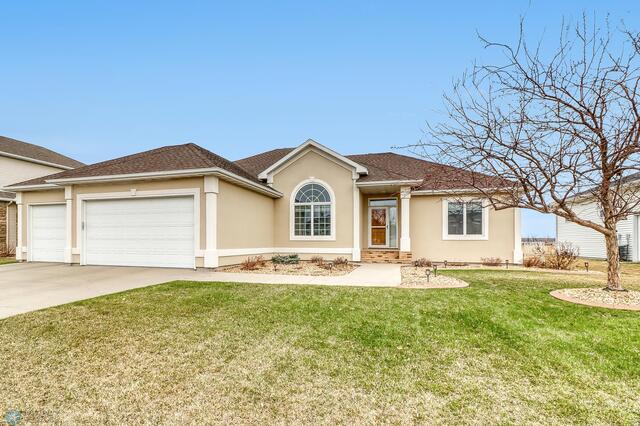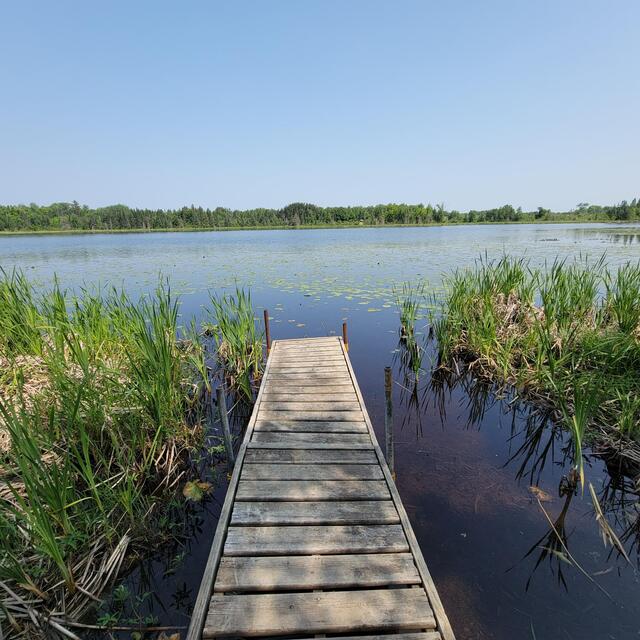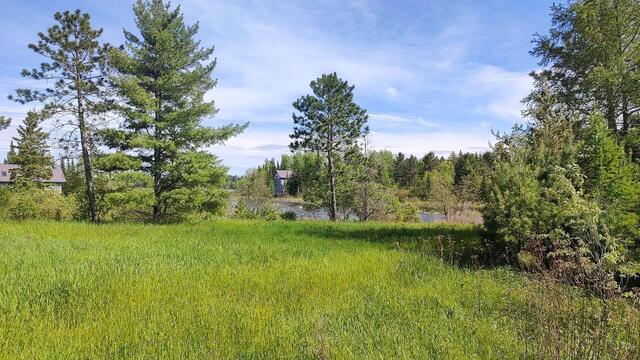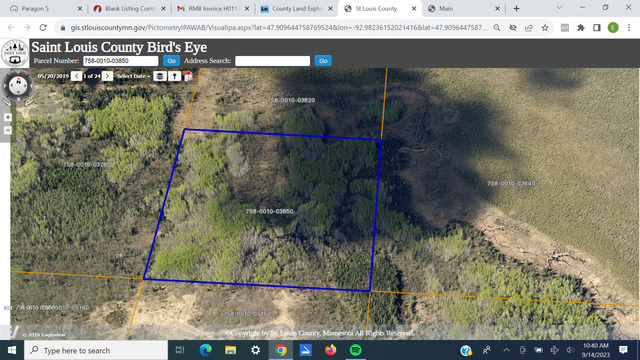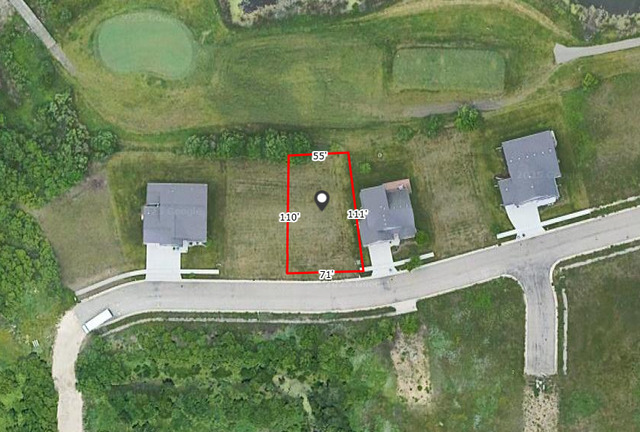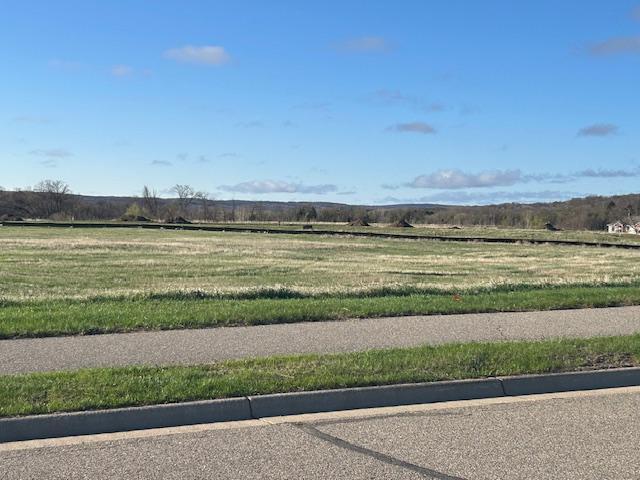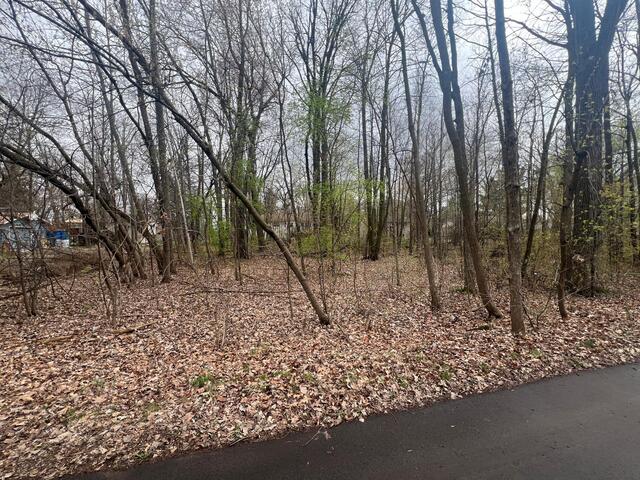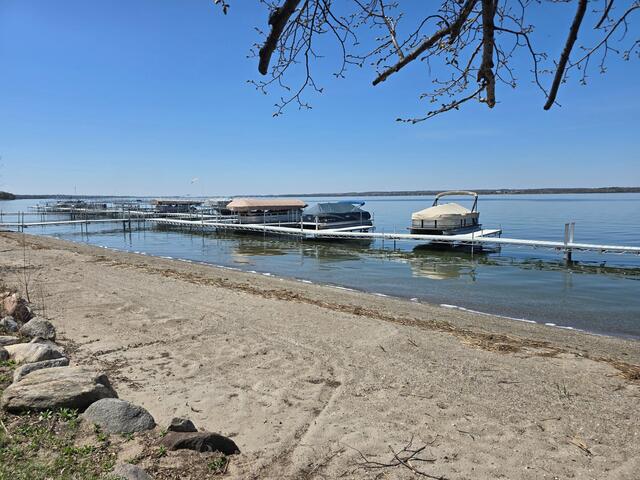Total Listings: 31989
270 4th Street ESaint Paul MN 55101
$220,000Active
Sophisticated Lowertown Saint Paul condo offering views of both 4th St and the St. Paul Farmers Market. No detail was left in this thoughtfully updated condo featuring an open-concept layout, highlighted by striking herringbone hardwood floors and expansive windows on multiple sides that fill the space with natural light. The upscale kitchen showcases custom white cabinetry, sleek marble countertops, and stainless steel appliances, while the luxurious bathroom is equally impressive, finished with elegant white marble. The spacious primary bedroom offers generous closet space complete with custom organizers—combining style and functionality in every detail. EV charging port is installed in your heated, assigned parking stall. Convenient location to the Farmer’s Market, Mears Park, CHS Field, the Light Rail, and all that Lowertown Saint Paul has to offer!
Type:
High Rise
ListPrice:
220,000
School Dist:
625
Living Area:
778
Beds:
1
Style:
High Rise
Yr Built:
2004
Baths:
1
MLS#:
6699695
3 Quincy Street #301New Virginia IA 50210
$335,000Active
Peoples Company is pleased to present this beautiful 22.5 acre m/l building site with mature timber and pond located just a 0.5 miles off of R45 Highway south of St Marys, Iowa. The unique property provides multiple building site locations with amazing views of the rolling Warren County landscape. Livestock is welcome in this neighborhood with enough high-quality crop ground to raise hay needed for winter and plenty of pasture for the summer months. All utilities are available at the road with rural water provided by Warren Water District, electricity provided by Clarke Electric, and fiber optic provided by OmniTel Communications. Pasture and cropland are rented for 2022 and possession will be given after crops are harvested.
*All utility information, availability, future plans, timelines, locations, etc. should be confirmed with the utility providers and Warren County.
**See additional lots for sale. Listing numbers #16184, and #16185.
ListPrice:
335,000
School Dist:
3119
MLS#:
6195225
1040 36th Avenue WWest Fargo ND 58078
$649,890Active
Elegant 6-Bedroom Home Backing to Rendezvous Park with Scenic Views & Exceptional Features
Welcome to this beautifully maintained 6-bedroom, 3-bathroom home nestled along the edge of Rendezvous Park, offering breathtaking views of the pond, walking trails, and lush green space. From the moment you arrive, the south-facing driveway invites in natural light year-round, creating a bright and welcoming atmosphere. Inside, you'll find thoughtful design elements and high-quality finishes throughout—including quartz countertops, stainless steel appliances, and a tankless water heater for energy-efficient comfort.
The heart of the home is the kitchen, where casual and formal dining areas provide flexible space for everything from quick weekday breakfasts to holiday dinners with loved ones. A stylish two-sided fireplace connects the main living area to the dining room, adding warmth and ambiance. The spacious primary suite is a true retreat, featuring dual sinks, a separate makeup vanity, and a custom tile walk-in shower designed for relaxation and function.
Downstairs, the lower level offers incredible versatility, complete with a large family room, a second two-sided fireplace, a full wet bar for entertaining, three generous bedrooms, a full bath, and abundant storage. Whether you're hosting game night or enjoying quiet evenings by the fire, this space adapts to your lifestyle.
Step outside to the fully fenced backyard, where a stamped concrete patio offers a front-row seat to the beauty of the park. With an in-ground sprinkler system to keep the lawn looking its best, this outdoor space is perfect for relaxing, grilling, or gathering with friends and family.
This home blends comfort, style, and convenience—all in an unbeatable location. Don’t miss your opportunity to enjoy peaceful views, luxurious finishes, and a layout designed for living.
Type:
Single Family Residence
ListPrice:
649,890
Living Area:
3945
Beds:
6
Style:
Single Family Residence
Yr Built:
2004
Baths:
3
MLS#:
6706531
3421 Military Road Barnum Twp MN 55707
$265,000Active
Exclusive Lakeside Estate – A Private Sanctuary for Nature Enthusiasts, Investors, and Visionaries!
Seize the opportunity to own this premier 22.47-acre wooded lakeside estate, offering unparalleled privacy and over 1,000 feet of pristine lake frontage on the serene Lost Lake. This rare property is the ideal canvas for your dream luxury estate, a sophisticated hobby farm, or an upscale recreational retreat. Surrounded by majestic hardwoods and towering pines, the land features meticulously groomed trails that wind their way to the sparkling waters of Lost Lake. Whether envisioning a grand lakeside residence or a haven for outdoor pursuits, this remarkable property offers limitless potential. The property has already been surveyed and has a septic system installed, expediting your future building plans. A 2003 Jayco Eagle trailer and storage shed are currently on-site, and electricity is readily available, offering convenience as you design your ideal retreat.
The landscape is graced with vegetable and flower gardens, including heirloom peonies, wild roses, and a variety of flourishing plants, offering the perfect backdrop for a tranquil lifestyle.
Nestled in nature yet conveniently located, this estate provides the best of both worlds. Just 10 minutes from the interstate, you’re close to all the essentials while still enjoying peaceful seclusion. The charming small towns of Barnum and Moose Lake are just minutes away, and the vibrant City of Duluth, with its shopping, healthcare, dining, entertainment, and cultural amenities, is only 40 minutes away, making this an ideal setting for those seeking a serene yet connected lifestyle.
For the discerning buyer, this estate offers an extraordinary opportunity to create a private sanctuary, all while being within reach of modern conveniences. Whether you are seeking a prestigious estate for entertaining, a private getaway for relaxation, or establishing a hobby farm with lake access, this property has it all. Explore endless possibilities—this is your chance to invest in a legacy property that embodies the best of nature and luxury living.
Contact us today to schedule a private tour and start envisioning your new life on Lost Lake!
ListPrice:
265,000
School Dist:
91
MLS#:
6707647
80048 Tamarack Trail Tower MN 55790
$125,000Active
Rare Opportunity to own a Lake Vermilion Lot and Start Living Lake Life! This 0.13 acre lot is part of the Waters of Vermilion CIC #56 (unit#21) is located in Pike Bay on Lake Vermilion and is all set to build your home or vacation cabin. It features views of Lake Vermilion and Lily Pond. Lot includes access to utilities including water, electricity and sewer. Ownership of a lot includes common ownership of almost 30 acres of prime land with trails, 1200' of Lake Vermilion shoreline, private docking options, access to a beautiful game room and community kitchen, 2 inland ponds with private beach and much more. Schedule your tour today of this gorgeous and breathtaking development. Additional lots available.
ListPrice:
125,000
School Dist:
2142
MLS#:
6708806
TBD Olson Rd W Orr MN 55711
$59,000Active
Check out this 80 acres of ideal hunting land, mostly mid to low lands with level ground. This property is completely surrounded by thousands of acres of state land! Build your dream home or hunting shack and enjoy being surrounded by nature.
ListPrice:
59,000
School Dist:
2142
MLS#:
6603203
1459 Hadley Creek Drive NERochester MN 55906
$100,000Active
Great lot in a desirable neighborhood in NE Rochester. Work side by side with your choice of two quality builders to bring your new construction to life. Reach out to listing agent today to see available floor plans, learn more about available lots and build your new home!
ListPrice:
100,000
School Dist:
535
MLS#:
6711014
806 Prateria Avenue Avon MN 56310
$65,000Active
Introducing Avon Estates Eastern View - Avon's most recent expansion of the desirable Avon Estates Development! This fantastic area offers a variety of lots at a great price. Open to builders. Other lots available. This is a level lot.
ListPrice:
65,000
School Dist:
745
MLS#:
6709204
540 8th Avenue NEPine City MN 55063
$39,000Active
Beautiful large wooded lot close to the lake in a great neighborhood. The city has approved this lot for a private well, as city water is a ways away. The sewer stub is right at the lot line. This would be a perfect lot for a nice single family home or possibly a duplex.
ListPrice:
39,000
School Dist:
578
MLS#:
6714544
Lot 2 Oak Turn Again Court Glenwood MN 56334
$10,000Active
Beautiful, wooded lot in the Baycrest development on Lake Minnewaska with the option to purchase the adjoining lot giving you the room needed to build your dream home. Baycrest consists of more than 70 acres with 1000 feet of frontage on the lake with a sand beach. Enjoy the swimming pool, walking paths, landscaped grounds, option for a boat slip on Minnewaska and nearby golf.
ListPrice:
10,000
School Dist:
2149
MLS#:
6712564
