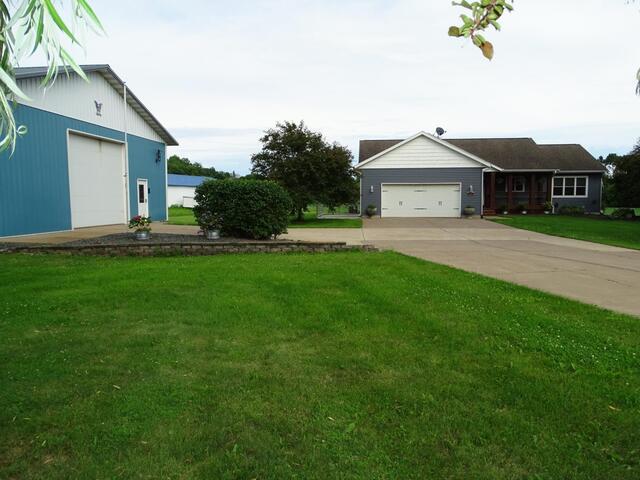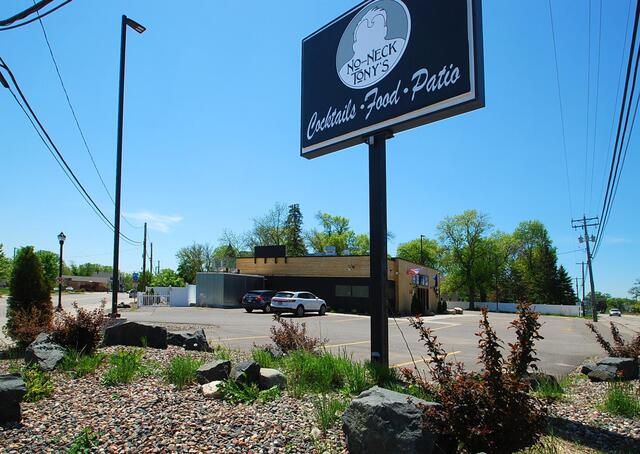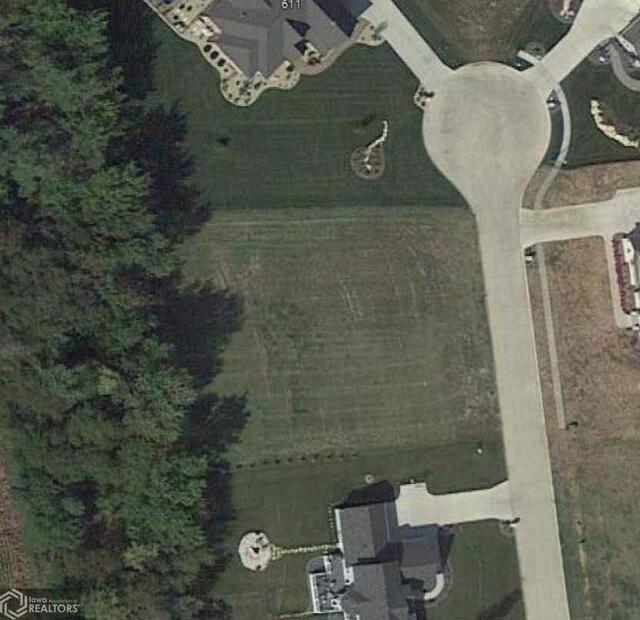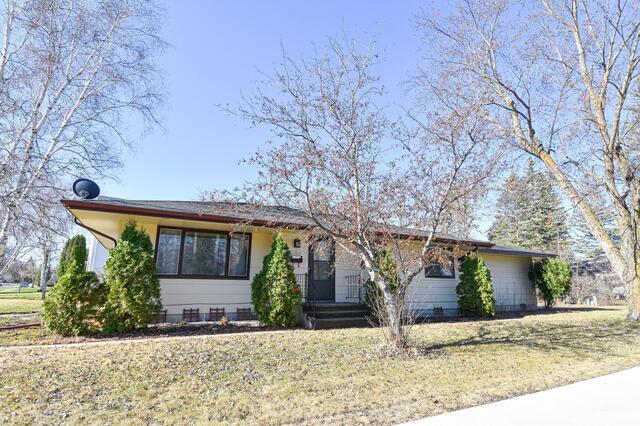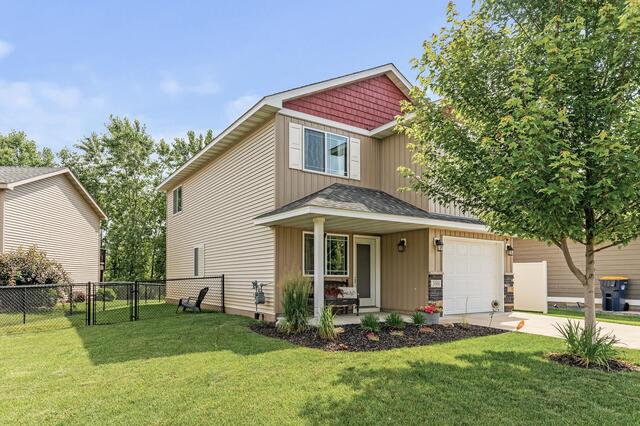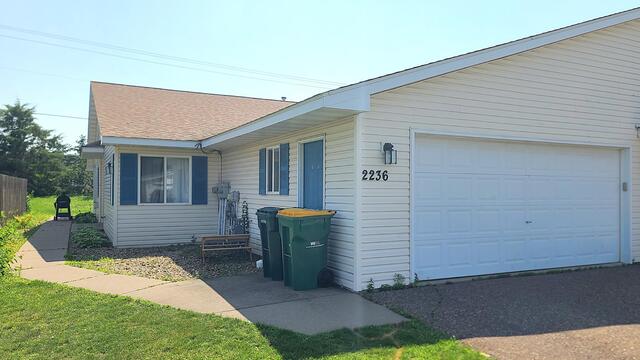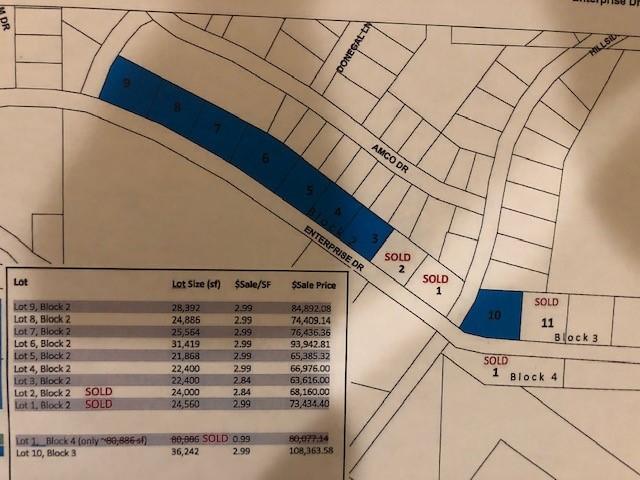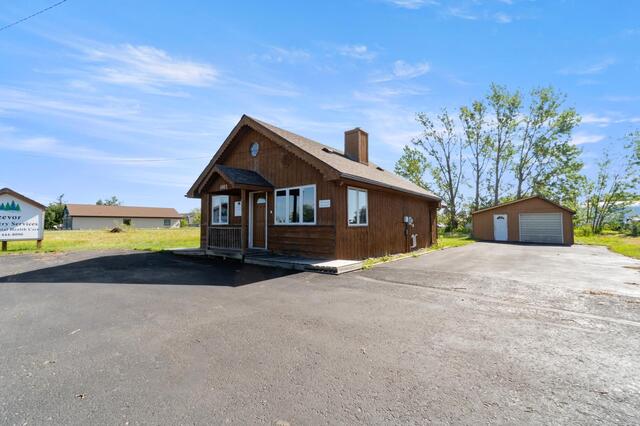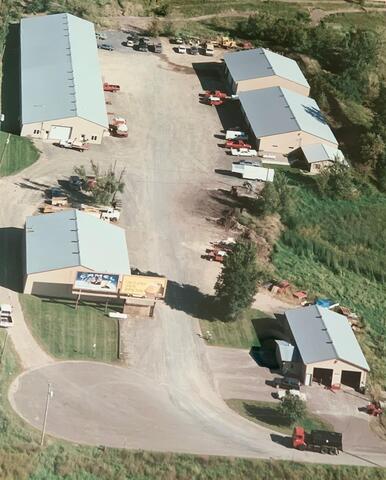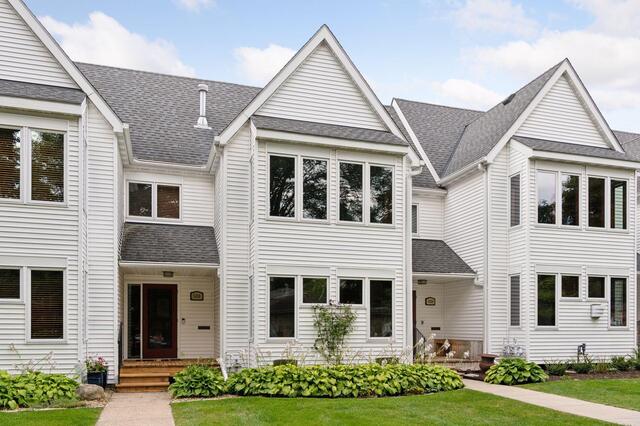Total Listings: 31973
568 N Midway Road Menomonie WI 54751
$599,500Active
With the recent price improvement this one of the areas best values! So take a look at this one owner, custom built, 5 bedroom, 3 bath home! This beautiful & spacious home features an open concept, maple floors, new carpet, kitchen with granite counters, spacious living room with gas fireplace, primary suite w/attached bathroom and walk-in closet, and main floor laundry hook ups. Step into the lower level and you will find a spacious family room with bar area along with 2 oversized bedrooms, bath, and large storage/mechanical room. The 42x78 finished and heated pole building has 13.6 ft sidewalls with 12 ft overhead doors and a maintenance pit makes it the perfect place for a repair shop, workshop, storage, or to start your home based business. The recently added (2022) solar panels virtually eliminate the electric bill! All this and more at the edge of the city limits. Book a showing soon, it will not last long!
Type:
Single Family Residence
ListPrice:
599,500
School Dist:
3444
Living Area:
2960
Beds:
5
Style:
Single Family Residence
Yr Built:
2007
Baths:
3
MLS#:
6747090
11127 Stillwater Boulevard NLake Elmo MN 55042
$1,695,000Active
This sale is for the land, building and fixtures in/on the property. The property has been leased and the property is being sold subject to the lease being in place. ***STILLWATER LOACATION ALSO AVAILABLE FOR PURCHASE AS A PACKAGE DEAL WITH LAKE ELMO LOCATION, STILLWATER LOCATION IS BUSINESS ONLY, CONTACT JOSH FOR MORE INFO***
Type:
Business
ListPrice:
1,695,000
School Dist:
834
Style:
Business
Yr Built:
1955
MLS#:
6214970
619 Monticello Drive Burlington IA 52601
$105,000Active
Well established subdivision and level lot on the cul-de-sac. Convenient location.
ListPrice:
105,000
School Dist:
IA882
MLS#:
6174702
245 Kneale Avenue NThief River Falls MN 56701
$192,999Active
One of the great things that happened from 1930's to the 1970's was the creation of the Ranch Style home and this one is no exception. This home has a unique kitchen and a spacious living room on the main floor. You can utilize the downstairs for an occasional renter or use the extra kitchen space for hosting those holiday gatherings. Call for a showing today!
Type:
Single Family Residence
ListPrice:
192,999
School Dist:
564
Living Area:
2080
Beds:
5
Style:
Single Family Residence
Yr Built:
1969
Baths:
2
MLS#:
6642639
3060 212th Street WFarmington MN 55024
$329,995Active
Beautiful two story home. Open Concept main level kitchen features custom cabinets & granite counters. Upstairs hosts 3 bedrooms, 2 full bath ( including master bath) and laundry room for convenience. This home offers both comfort and accessibility with everything you need just a short drive away. Don’t miss the opportunity to make this your next dream home.
Type:
Single Family Residence
ListPrice:
329,995
School Dist:
192
Living Area:
1572
Beds:
3
Style:
Single Family Residence
Yr Built:
2019
Baths:
3
MLS#:
6745154
2236 Sacia Lane Hudson WI 54016
$300,000Active
Welcome to 2236 Sacia Ln, a well-cared-for 3 bedroom, 2 bathroom home offering 1,568 square feet of functional living space—all on one level with no basement or stairs to navigate. Built on a slab foundation, this home is ideal for those seeking ease and convenience.
The open layout includes a bright kitchen with ample cabinet space and a dining area perfect for everyday meals or entertaining. The home also features a primary bedroom with en suite bath, two additional bedrooms, and a second full bathroom.
Additional highlights include a 2-car attached garage and a spacious yard with plenty of room to relax or play.
Conveniently located near downtown Hudson, schools, shopping, dining, and major highways, this property offers both comfort and accessibility. Currently leased through July 31, 2025, it also presents a great investment opportunity for those looking for rental income.
Don’t miss your chance to own in this desirable neighborhood—schedule your showing today!
Type:
Twin Home
ListPrice:
300,000
School Dist:
2611
Living Area:
1568
Beds:
3
Style:
Twin Home
Yr Built:
1998
Baths:
2
MLS#:
6750776
1406 Enterprise Drive Chatfield Twp MN 55923
$56,500Active
City owned lots ready for development, located along Enterprise Dr., just off Highway 52 next to Chatfields major employers. Zoned B-3 (Light Commercial) ideal for a variety of uses to include: Small contractors, service shops, warehouse/storage / and or showrooms. All utilities are in and ready for the engineers to design the site and building. Great investment opportunity.
ListPrice:
56,500
School Dist:
227
MLS#:
6324981
1002 Washington Avenue SBemidji MN 56601
$149,900Active
Stop paying rent and start building equity! This high-traffic commercial gem puts your business front and center. Featuring 2 private offices, a reception area, backroom, bathroom, ample parking, and a 1+ car garage—this space is ready to go! Perfect for launching your dream or expanding your brand. Don’t miss this rare opportunity—locations like this don’t last!
ListPrice:
149,900
School Dist:
31
Yr Built:
1937
MLS#:
6751037
1177 N Birch Lake Boulevard White Bear Twp MN 55110
$3,900,000Active
Great opportunity to own in White Bear Township. Visible from 35E. Owner open to Land Lease options.
ListPrice:
3,900,000
School Dist:
624
Yr Built:
1981
MLS#:
6646652
5006 Sheridan Avenue SMinneapolis MN 55410
$740,000Active
This exceptional home offers the perfect blend of urban accessibility and tranquil living. Enjoy the convenience of being able to walk to an array of shops and restaurants, and just a two block walk to the scenic beauty of Lake Harriet. Step inside and discover a residence designed for comfortable living and effortless entertaining. The beautifully updated kitchen is a true highlight, featuring stylish finishes and ample counter space for culinary endeavors and plenty of storage. With three levels of expansive living space, you'll find plenty of room to roam, relax and host gatherings. The versatile lower level also presents an excellent opportunity for creating a third bedroom, allowing you to build significant equity. Storage will never be an issue, this home boasts huge amounts of storage on each level, ensuring a clutter free environment. Outdoor living is equally inviting with both a charming screened porch and private patio, perfect for enjoying the Minnesota seasons. Adding to its unique appeal, this property is one of only five homes in an exclusive cluster, offering a sense of privacy and community.
Type:
Townhouse Side x Side
ListPrice:
740,000
School Dist:
1
Living Area:
2275
Beds:
2
Style:
Townhouse Side x Side
Yr Built:
1985
Baths:
3
MLS#:
6752634
