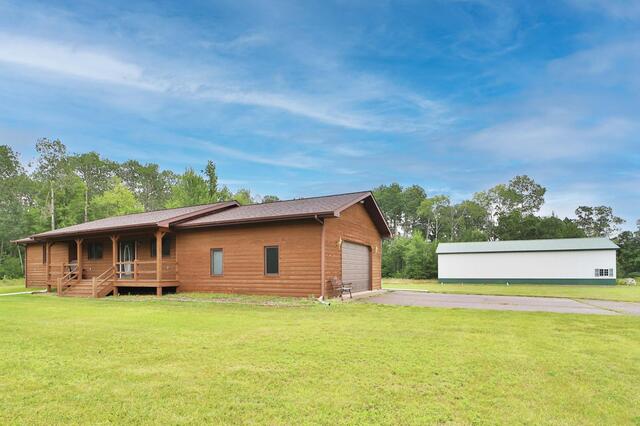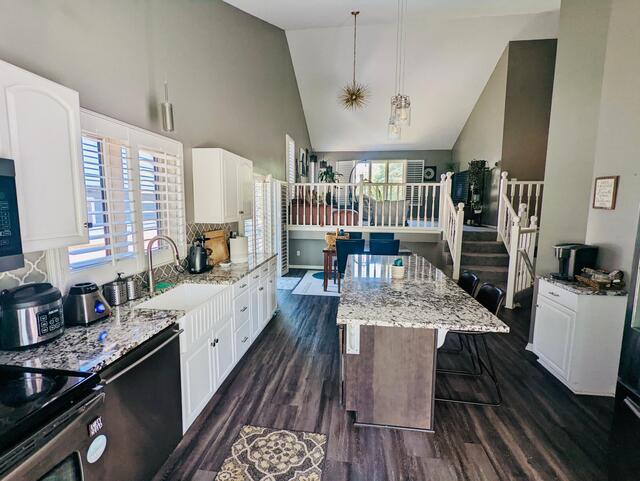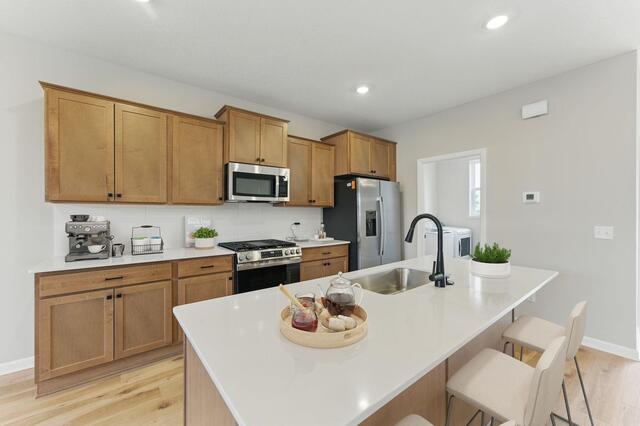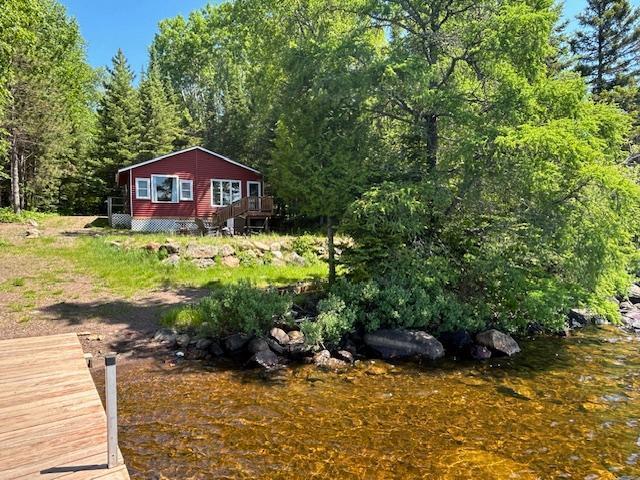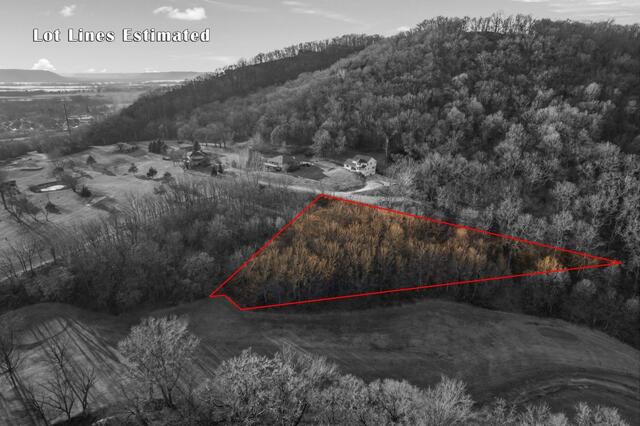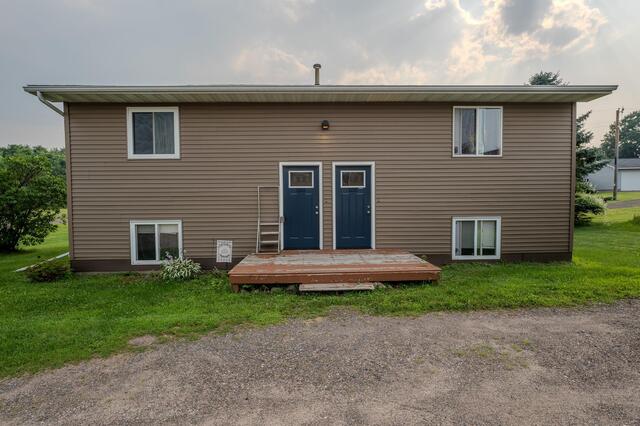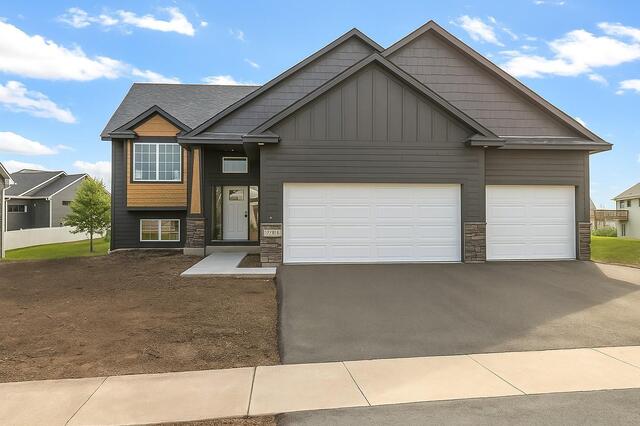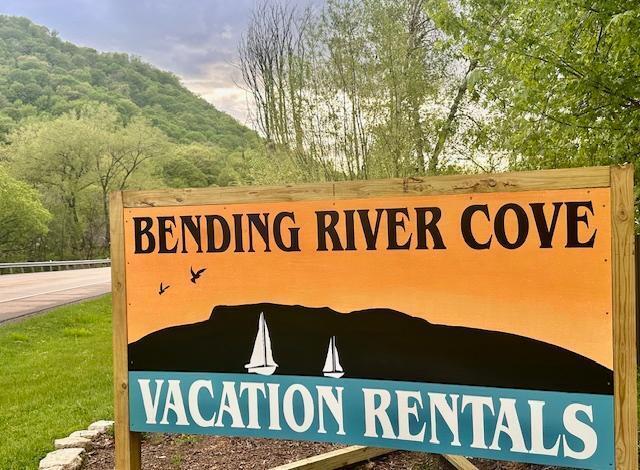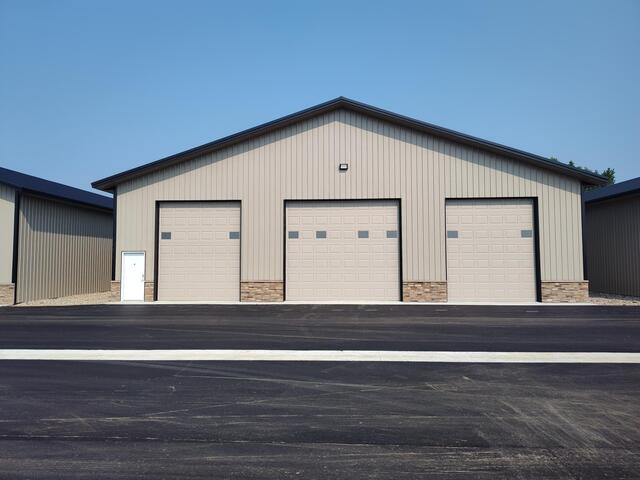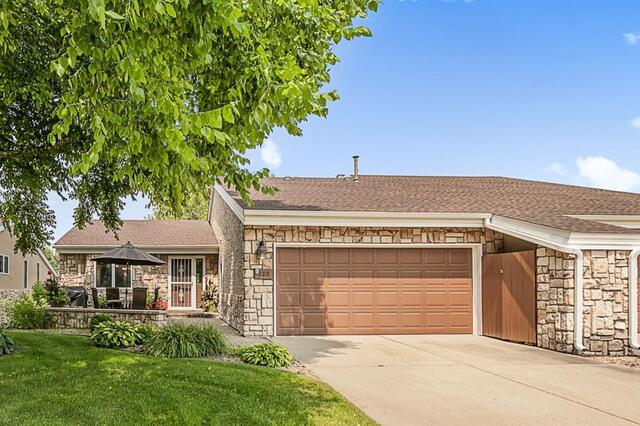Total Listings: 31750
44150 State Hwy 6 Emily MN 56447
$369,900Active
This 3 bedroom, 3 bathroom Emily home sits on 14.5 acres and is ready for its next owner to call it their own! The property features 3 bedrooms on the main level, primary suite, kitchen island, and plenty of room in the basement to make your own. Outside, you will enjoy the attached 2 car garage and a large poll building for all your extra toys and storage! Don't miss this amazing opportunity to have it all. Schedule Your Showing Today!
Type:
Single Family Residence
ListPrice:
369,900
School Dist:
182
Living Area:
2424
Beds:
3
Style:
Single Family Residence
Yr Built:
1997
Baths:
3
MLS#:
6756748
6160 Concord Hill Lane Minnetonka MN 55345
$484,900Active
MINNETONKA SCHOOLS! Dist. 276
Gorgeous updated kitchen with granite counters, tile backsplash, large island, open concept - perfect for entertaining. Patio off of dining room allows for easy indoor/outdoor entertaining. Generous sized bedrooms with large walk-in closet in primary bedroom and private bath. Basement has a walk out patio door to the large fenced in backyard. Oversized family room, bathroom and extra bedroom or office is also in the basement. Tons of storage in the home. Beautiful gardens and located in a private cul-de-sac.
Type:
Single Family Residence
ListPrice:
484,900
School Dist:
276
Living Area:
2079
Beds:
3
Style:
Single Family Residence
Yr Built:
1985
Baths:
3
MLS#:
6756313
23168 Willow Drive Rogers MN 55374
$365,830Active
Welcome to this charming Afton 3-bedroom, 2-bathroom, 3-story townhome nestled at 23168 Willow Drive in Rogers, MN, now available for sale. This beautiful home spans 2,091 square feet and boasts a myriad of desirable features crafted for modern living. The thoughtfully designed kitchen is a focal point, showcasing an elegant island that complements the open floorplan design, perfect for gatherings and entertaining. The kitchen is not only stylish but also functional, providing ample space for meal preparation and storage. The allure of this home does not stop at the kitchen. The owner's suite is a luxurious retreat, complete with a walk-in closet and an en-suite bathroom with a dual-sink vanity that exudes both style and convenience. It offers a serene space to unwind after a long day, creating a spa-like atmosphere within the comfort of your own home. The subtle details of the home come together to create an atmosphere that is both cozy and welcoming. Whether you enjoy relaxing indoors or entertaining outdoors, this property offers a versatile living space that can cater to a variety of lifestyles. Plus, you'll have plenty of storage space with the spacious lower level and the 2-car garage. Don't miss out on the opportunity to make this brand-new townhome your own. Get in touch with our team for more details or to schedule your personal appointment!
Type:
Townhouse Side x Side
ListPrice:
365,830
School Dist:
728
Living Area:
2091
Beds:
3
Style:
Townhouse Side x Side
Yr Built:
2025
Baths:
3
MLS#:
6759491
18 Romans Road Grand Marais MN 55604
$899,000Active
A unique opportunity to own a piece of Cook County History. This property has been hosting Summer vacationers to the North Shore for decades. Four guest cabins retain their vintage charm with knotty pine interiors and loads of original charm, while offering modern amenities such as site-wide wifi and digital keypads for keyless entry. The cabins will be sold fully-furnished, including all housewares, linens, and outdoor goods (grills, chairs and picnic tables). In addition to the four guest cabins, the resort has additional buildings for storage or possible expansion, including one of the original resort cabins with a knotty pine interior and hardwood floors.
There have been many additions and updates recently including new roofs on all the buildings, a new septic system in 2021, new tankless water heaters in the guest cabins, new stairs on two cabins and a new deck on the largest cabin.
The lot boasts 201.78 feet of lakeshore on the north side of Devil Track Lake. Canoes, kayaks and a fishing boat along with life jackets and three docks are included. An easy fifteen minute drive from downtown Grand Marais, the resort offers quick access to all the amenities of town while still providing a quiet and peaceful escape from the crowds.
Type:
Resort
ListPrice:
899,000
School Dist:
166
Style:
Resort
Yr Built:
1965
MLS#:
6762048
xx Golf View Road Cochrane WI 54622
$65,000Active
Tee time! 1.3-acre lot, situated on hole 17 of The Grove Golf Course in Cochrane, WI, offers panoramic views of the Mississippi River Valley. This property is ideal for building your dream home. This lot has a certified survey map.
This is an opportunity you won't want to miss, own one or both lots located on Golf View Rd!
ListPrice:
65,000
School Dist:
1155
MLS#:
6657854
115 Stokley Road NMilltown WI 54858
$250,000Active
Duplex w/5-Stall Garage – Sold Together with PID151002460450. A smart addition to any rental portfolio: includes a fully leased duplex.
All units share the same functional layout, and the property has been well-maintained with thoughtful updates to support long-term value and steady returns.
Each tenant is assigned a garage stall, and the fifth is reserved for the owner—perfect for storage or maintenance supplies. Recent upgrades include: New roofs and siding with 2" insulation, New doors on all units, New flooring, 115A has new bathroom amenities, and New gravel added last year for parking area.
This setup offers low vacancy risk, low maintenance needs, and solid rental demand.
Separate gas meters for each unit. Unit 115B lease states owner to pay electric.
Type:
Duplex Up and Down
ListPrice:
250,000
School Dist:
W238
Living Area:
1920
Style:
Duplex Up and Down
Yr Built:
1997
MLS#:
6763609
18560 Hexham Lane Lakeville MN 55044
$604,900Active
New Construction—Without the Wait! Welcome to this custom-built August II split-level home, offering 5 bedrooms, 3 bathrooms, and a 3-car garage—all nestled on a beautiful lookout lot in the desirable Redstone neighborhood of Lakeville. Step inside to a vaulted, open-concept layout designed for modern living and effortless entertaining. High-end finishes throughout include knockdown ceilings, solid 3-panel doors, custom cabinetry with 3” crown molding, granite countertops, hardwood and tile flooring, and upgraded lighting and plumbing fixtures. The gourmet kitchen features stainless steel appliances, an oversized center island with breakfast bar seating, and upgraded cabinetry—ideal for
everyday cooking and hosting. An adjacent informal dining room features a patio door leading to a 12x12 deck, perfect for summer grilling and outdoor dining. Relax in the main-level vaulted living room, or retreat to the spacious primary suite complete with tray-vault ceiling, walk-in closet, and private 3/4 bath. The finished walkout lower level adds two more bedrooms, a full 3/4 bath, a large family room, and a dedicated laundry/mechanical room—plenty of space for guests or growing families. The home is located in Lakeville, one of Minnesota’s fastest-growing and most sought-after communities, this home offers access to top-rated schools, abundant parks and trails, and convenient shopping, dining, and commuter access via I-35. Lakeville blends small-town charm with big-city amenities—making it an ideal place to call home. Ask about our available move-in-ready inventory or choose your own lot and floor plan to build the custom
home of your dreams!
Type:
Single Family Residence
ListPrice:
604,900
School Dist:
194
Living Area:
2707
Beds:
5
Style:
Single Family Residence
Yr Built:
2025
Baths:
3
MLS#:
6761044
70980 Highway 61 Pepin Twp MN 55041
$850,000Active
Location! Location! Location! Views! Views! Views! This unique income property is nestled in the bluffs of the Mississippi River Valley with 4 Tiny Homes, Studio Apartment and two 2 Bedroom single family homes. The property has excellent reviews on Google, Air BnB and VRBO. Motivated Seller with strong business reviews! Owners relocating for aging parents.
Type:
Resort
ListPrice:
850,000
School Dist:
811
Style:
Resort
Yr Built:
1960
MLS#:
6670373
7826 unit 4 County Rd 42 NEAlexandria MN 56308
$435,000Active
New storage building in a prime location. Access off of a County Highway, easy in and out for any season. 3 overhead doors both 14' tall, and southeasterly facing, let the winter sun do the work to get rid of any ice or snow buildup. Association maintained lawn and snow removal. The 64x100 building will be completely insulated, steel lined and heated by in-floor heat with a natural gas boiler. The unit will have a kitchen, bathroom and loft areas. Units are connected to the ALASD sanitary sewer system and connected to Natural gas. Scheduled a showing today, only 9 units will be built in this development. This is a new development, Taxes have not yet been determined by Douglas County.
ListPrice:
435,000
School Dist:
206
MLS#:
6766009
525 Brook Lane Saint Cloud MN 56301
$359,000Active
Enjoy thoughtful updates and stylish design in this beautifully maintained townhome near the St. Cloud Country Club, offering single-level living plus a finished lower level. A large paver stone patio with SW exposure welcomes you in, while inside you'll find soaring vaulted ceilings, gorgeous wood floors, and a wall of windows leading to a 36 ft long deck. The open layout connects the great room, dining area, and a designer kitchen featuring a blend of stained and painted cabinetry, granite countertops, a center island, high-end appliances (including a copper JennAir fridge), and shiplap ceiling detail. The main floor primary suite includes three closets, custom built-in, and a private bath with tile shower and marble-topped vanity. Also on the main level are the laundry with sink and storage, and a guest half bath nearby. The lower level impresses with 9-foot ceilings, lookout windows, a spacious family room with wet bar and fireplace, two bedrooms, a full bath, and abundant storage. Additional highlights include solar tubes, auto-lit closets, updated finishes throughout, and a heated and finished garage with epoxy floor. With lawn and snow care covered by the HOA, you can relax and enjoy this prime location near the area’s best golf and the popular Beaver Island Trail.
Type:
Townhouse Side x Side
ListPrice:
359,000
School Dist:
742
Living Area:
2504
Beds:
3
Style:
Townhouse Side x Side
Yr Built:
1989
Baths:
3
MLS#:
6764641
