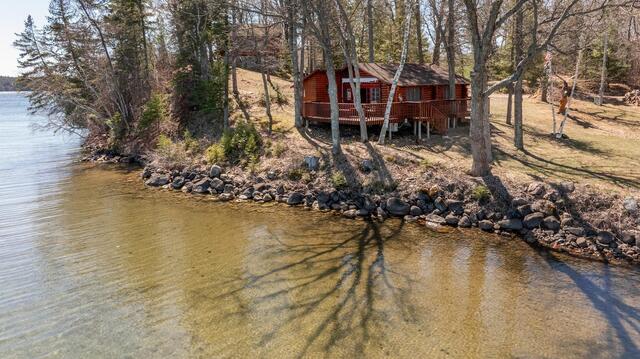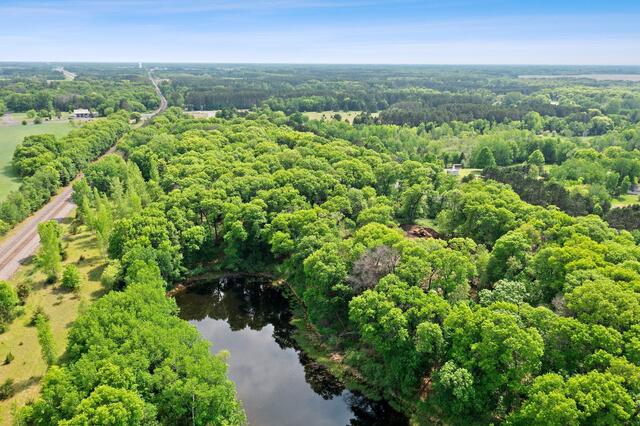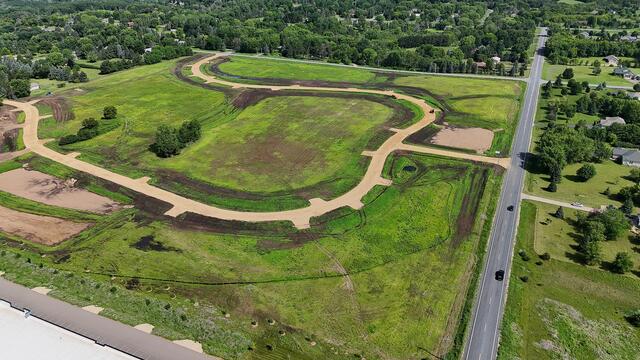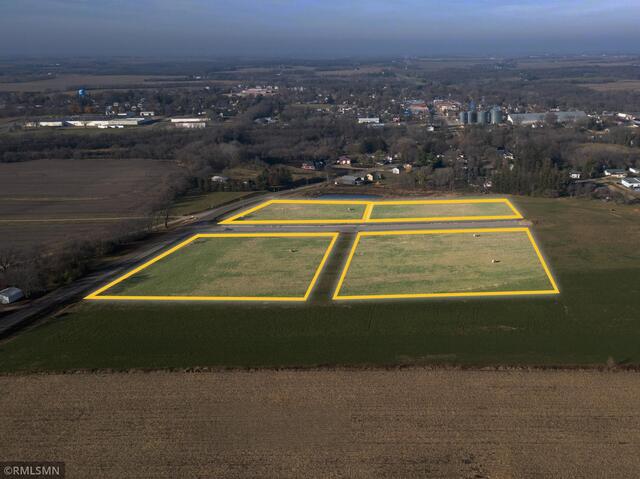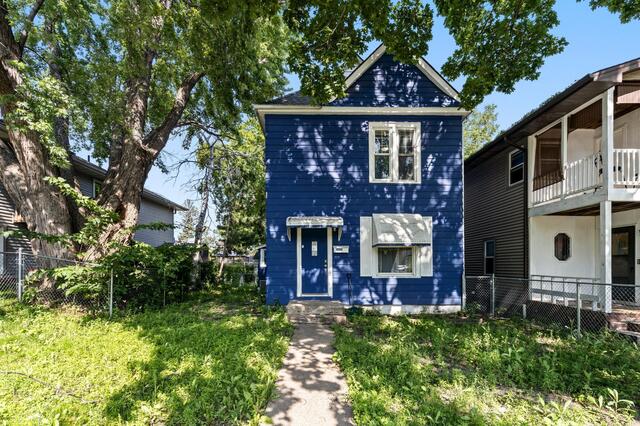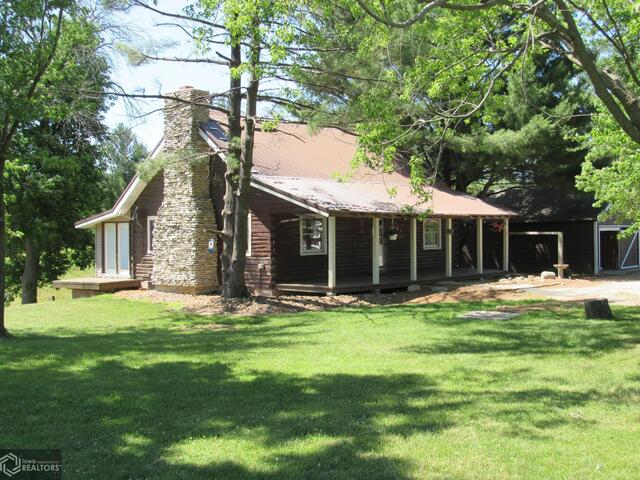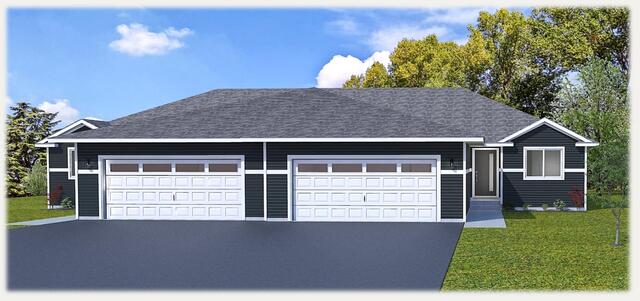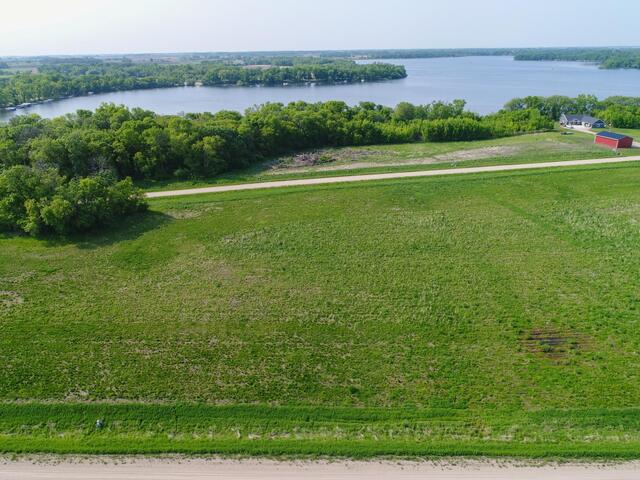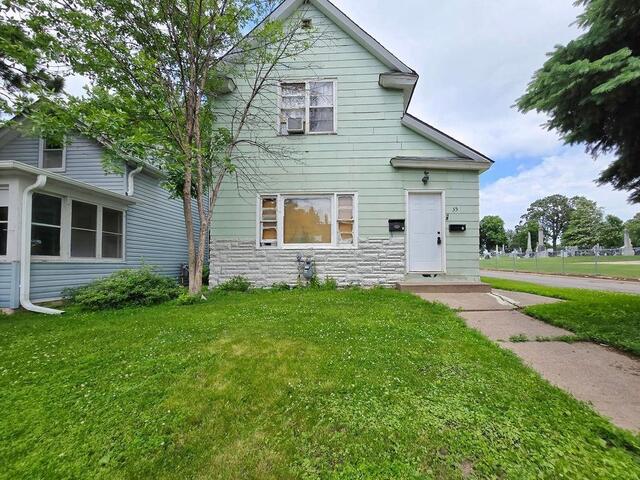Total Listings: 31620
7520 Trophy Trail NWWalker MN 56484
$3,225,000Active
Incredible Leech Lake Opportunity – 980ft of Shoreline with Private Harbor & Cabins. Opportunity awaits on the shores of Leech Lake in the heart of Walker Bay! This rare offering features approximately 980 feet of pristine sandy shoreline, a private inland harbor with six boat slips, a boat launch, and two inviting sandy beach areas, all tucked within nearly 4 acres of gated privacy.
The property includes four charming seasonal cabins, each with rustic appeal and modern comforts. Whether you're dreaming of a legacy family compound or developing a lakeside escape, this one-of-a-kind property delivers.
Please no drive-by's—property is gated and shown by appointment only.
Type:
Single Family Residence
ListPrice:
3,225,000
School Dist:
113
Living Area:
1634
Beds:
4
Style:
Single Family Residence
Yr Built:
1950
Baths:
4
MLS#:
6736710
Lot 2 Central Drive NECambridge MN 55008
$81,500Active
Discover the perfect small-acreage lot with no builder restrictions! Nestled among beautiful wooded landscapes, this serene property offers the ideal blend of privacy and convenience. Located just minutes from shopping, dining, and major highways, it's a rare opportunity to build your dream home on your terms. Enjoy nature, space, and flexibility in a prime location. Don't miss out-schedule a visit today!
ListPrice:
81,500
School Dist:
911
MLS#:
6740227
Lot 16 Elbert Drive Hudson Twp WI 54016
$205,000Active
Great location in the Town of Hudson for this brand new development ready for your next home. Close to shopping and schools. Contractor for lots is Tom Elbert Construction with floor plans to come soon or open to limited builders, please contact the listing agent to verify your builder. Covenants coming soon yet no HOA or fees. Lot base price includes shared well & private septic.
Sustainability wells that are extra deep, double cased wells and drilled to next aquifer, giving you some of the best water in the area. This is the perfect place for your next home!
ListPrice:
205,000
School Dist:
2611
MLS#:
6741520
450 Engel Drive Kenyon MN 55946
$201,457Active
Unlock the potential of your business in Kenyon’s Industrial Park! Strategically designed to support growth and innovation, this industrial park offers four nearly build-ready lots with essential infrastructure already in place, including curb, gutter, and on-site utilities.
Kenyon, Minnesota, is a welcoming and vibrant community known for its small-town charm, excellent school system, and affordability. The town is part of the well-regarded Kenyon-Wanamingo School District, which provides quality education and fosters a supportive atmosphere for families—conveniently situated between Interstate 35 and Hwy. 52 along with a short drive to the nearby communities of Owatonna, Fairbault, and Rochester this is an ideal place to let your business take root.
The City of Kenyon is ready to offer attractive incentives to drive business and is ready to collaborate with your growth today. Don’t miss this chance to build your future in a growing and business-friendly environment.
Price Per Square Foot $1.88
ListPrice:
201,457
School Dist:
2172
MLS#:
6627539
3114 Russell Avenue NMinneapolis MN 55411
$249,900Active
Great 4-bedroom, 2-bath home with 2 bedrooms upstairs and 2 on the main level. Full bath upstairs and half bath on the main. Includes a spacious 2-car detached garage and one extra parking spot. Convenient location with easy access to public transportation, downtown, and major roads. Perfect for commuters!
Type:
Single Family Residence
ListPrice:
249,900
School Dist:
1
Living Area:
1680
Beds:
4
Style:
Single Family Residence
Yr Built:
1900
Baths:
2
MLS#:
6739716
1069 278th Street Batavia IA 52533
$269,900Active
Gorgeous Private Setting Situated on 5 Acres in SW Jefferson County. Beautiful Log Home with 2 Bedrooms, 1 Full Bath with Potential Bedroom and Full Bath in Walk-Out Basement. 2 Car Detached Garage, Storage Building and Extra Garage. High Vaulted Ceiling in Living Room with Wood Burning Fireplace. Nice Pond, Excellent Hunting, Mowed Trails, Beautiful Trees, Totally Secluded.
Type:
Single Family Residence
ListPrice:
269,900
School Dist:
977
Beds:
2
Style:
Single Family Residence
Yr Built:
1976
Baths:
2
MLS#:
6224479
1362 Carli Court Chippewa Falls WI 54729
$279,900Active
The Kennedy plan is one of C&M Construction’s most popular plans and has been recently updated for a more modern look. This spacious twin home design includes stainless appliances, fully landscaped lot, custom cabinetry, Focus on Energy certification and many other high quality finishes. This twin home also boasts a screen porch to enjoy those warm summer evenings! Building a new home can be easy and affordable!
Type:
Townhouse Side x Side
ListPrice:
279,900
School Dist:
1092
Living Area:
1304
Beds:
2
Style:
Townhouse Side x Side
Yr Built:
2023
Baths:
2
MLS#:
6322963
1603 Cardinal Drive NThief River Falls MN 56701
$18,600Active
Great location and nice-sized yard for your new home! This 100'x124' lot is level and ready for new construction. The city utilities are stubbed to the curb. Choose your building plans and be ready to go next spring!
ListPrice:
18,600
School Dist:
564
MLS#:
6637819
Lot 3 Blk 2 Longview Circle SE Osakis MN 56360
$40,000Active
Welcome to Longview Estates – Your Slice of Lakeside Paradise! Secure your own piece of paradise in Longview Estates, where country living meets lakeside serenity! Located on beautiful Smith Lake, just minutes east of Alexandria and only two hours from the Twin Cities, this thoughtfully designed community offers the best of both convenience and natural beauty. Lot 3, Block 2 is a Beautiful almost an acre lot located on the lakeside inner circle. These inner circle lots are all fairly level and some are a bit higher than others. The developer has been planting trees on the property line where they back up to each other. The road will be maintained by the township. Smith Lake is well-known for its excellent fishing, and the public lake access is just around the corner. This lot is perfect for your dream home, with room to spread out and enjoy the peaceful surroundings. Longview Estates offers a variety of spacious lots—some with panoramic lake views, others backing up to a public fishing and wildlife reserve, and a few exclusive lakeside properties. Whether you’re looking to build your year-round home or a peaceful retreat, you’ll find space, beauty, and opportunity here. Embrace the rhythm of lakeside living—where evening strolls, fishing on the boat in the afternoons, and nature's beauty are part of everyday life. Don’t miss your chance to become part of this special community. Welcome home to Longview Estates—where your lakeside dream becomes reality!
ListPrice:
40,000
School Dist:
206
MLS#:
6735269
35 Front Avenue Saint Paul MN 55117
$199,700Active
Discover investment potential and flexible living options. This Saint Paul duplex offers 5 bedrooms and 2 bathrooms across two units, making it perfect for investors seeking rental income, multi-generational families, or owner-occupants looking to offset their mortgage.
The upstairs unit features a 3-bedroom, 1-bathroom layout that provides comfortable living space for tenants or family members. The downstairs unit offers a cozy 2-bedroom, 1-bathroom configuration.
Located on Front Street in Saint Paul, this property puts you in an established neighborhood with easy access to local amenities, transportation routes and all that the Twin Cities has to offer. The duplex format provides versatility whether you are looking to live in one unit and rent the other, accommodate extended family, or maximize rental income from both units.
Don't miss this chance to own a piece of Saint Paul real estate that combines investment potential with practical living solutions. Schedule your showing today to see how this duplex can work for your housing and financial goals. Property is currently occupied by month to month tenants.
Type:
Duplex Up and Down
ListPrice:
199,700
School Dist:
625
Living Area:
1552
Style:
Duplex Up and Down
Yr Built:
1895
MLS#:
6741265
