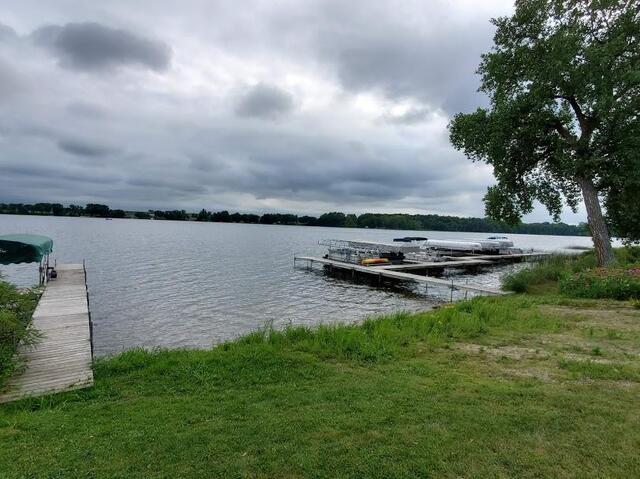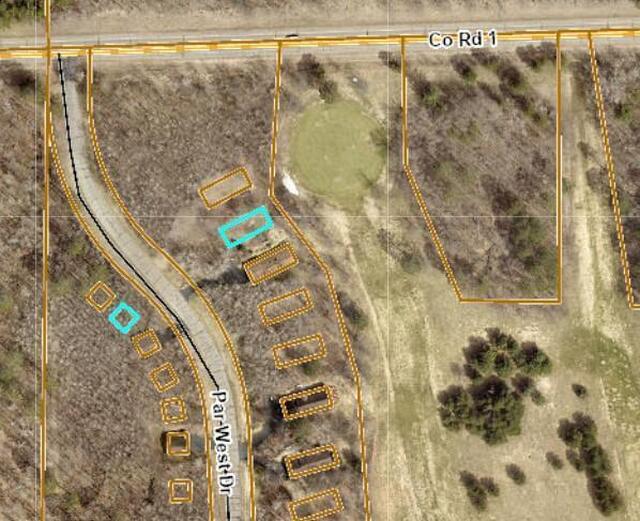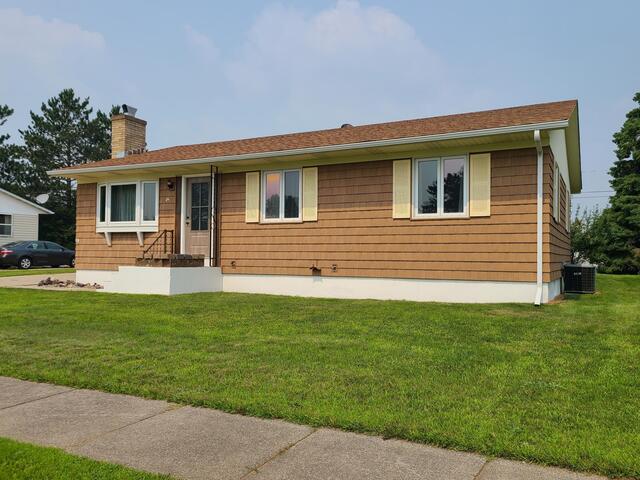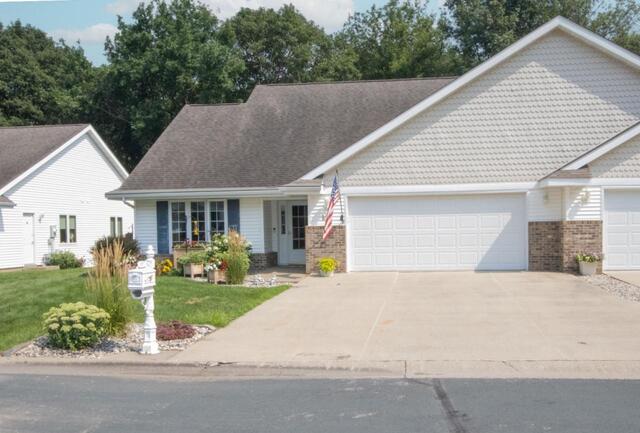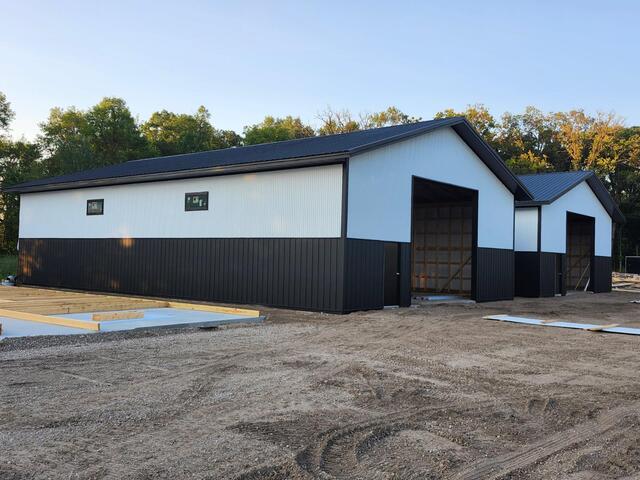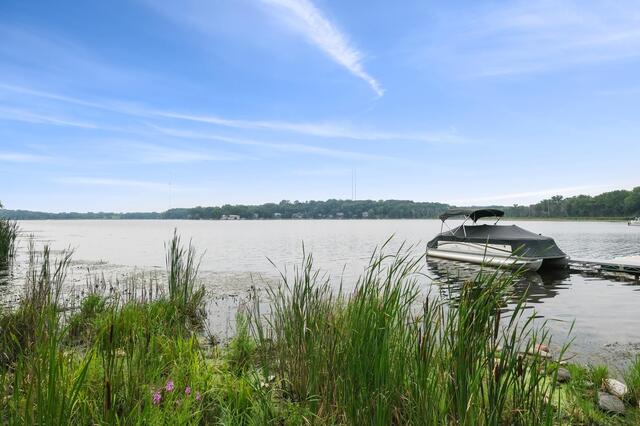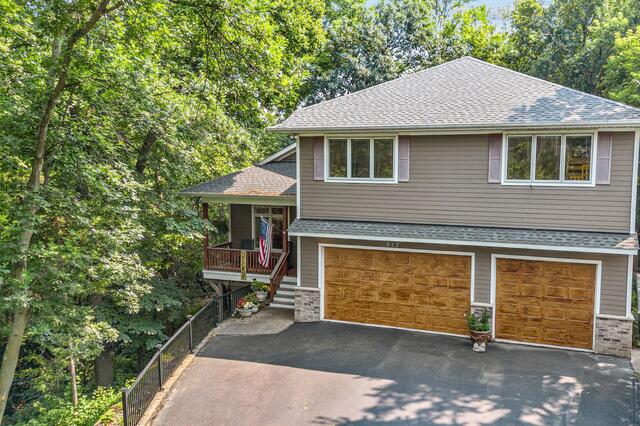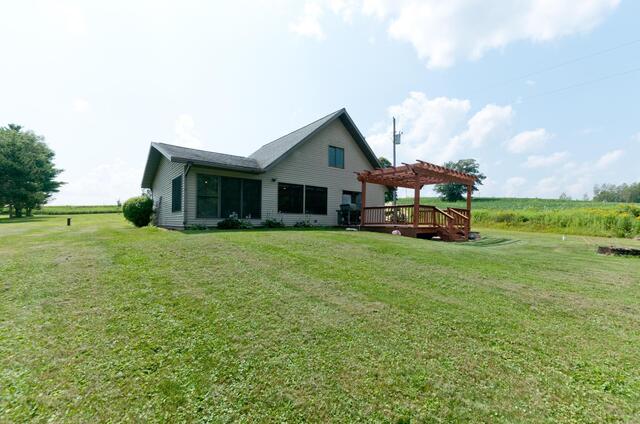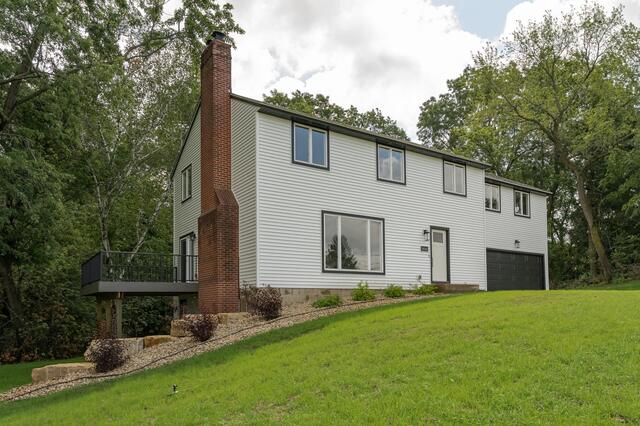Total Listings: 31610
Lot 8 Devils Lake Road NWBrandon MN 56315
$49,900Active
Embrace the Lake Life! These beautiful lots offer stunning views of Devils Lake and are ready for your dream year-round home. As part of the association, you'll enjoy essential services, including well water, septic, lawn care, snow removal, and a private dock with your own boat slip.
In addition, you'll have access to fantastic shared amenities with the resort, including 1,350 feet of lakeshore with a sandy beach, a private marina, a fish cleaning station, a shower facility, and more! Devils Lake spans over 233 acres, offering excellent fishing, swimming, and boating. Plus, a public boat launch is conveniently located right next to the property.
Situated just 5 minutes north of the I-94 Brandon exit and only 15 minutes from Alexandria, this is the perfect spot to build your lakefront retreat. Don't miss this opportunity—come make your lake life dreams a reality!
ListPrice:
49,900
School Dist:
2908
MLS#:
6658270
39918 Par West Drive Emily MN 56447
$49,900Active
Just a few lots remaining in this nice golf course community. Enjoy worry free living while the CIC takes care of the grounds and snow removal. Design your own natural siding patio home and bring your own builder. Most homes in this community feature both attached and private detached garages. Community shared water well and septic system add to your simple living at Par West.
ListPrice:
49,900
School Dist:
182
MLS#:
6763960
14 Birch Boulevard Babbitt MN 55706
$174,900Active
Type:
Single Family Residence
ListPrice:
174,900
School Dist:
2142
Living Area:
1120
Beds:
3
Style:
Single Family Residence
Yr Built:
1961
Baths:
2
MLS#:
6765119
107 Shiloh Court Mankato MN 56001
$399,900Active
Discover this lovely twin home nestled on a quiet, wooded ravine at on hilltop Mankato. Tucked away on a peaceful cul-de-sac, this home offers a sense of calm and privacy, while still being just minutes from local shops and restaurants. Only residents drive through this serene neighborhood, adding to the quiet charm.
The main floor is fully finished and features a generous kitchen with space for a dining table or a cozy nook—perfect for reading or sipping coffee. The open layout connects the dining area, living room, and a spacious great room, making it easy to relax or host guests.
The primary bedroom is roomy and includes a walk-in closet with a built-in ironing board, plus a private bathroom with a walk-in shower. The main level is also designed to be accessible for those with mobility needs.
The lower level is unfinished, offering a blank canvas for your ideas. With full-size windows, it could easily become two more bedrooms, a bathroom, and a large family room.
The newer deck and freshly landscaped backyard offer your own peaceful osasis to relax; something you are sure to enjoy!
This meticulously maintained home is move-in ready and waiting for you. Contact us today to schedule your private showing. *Seller has done the following improvements to the property while in their ownership: Window treatments (except kitchen,) stove, microwave, refrigerator, gas lines run to kitchen and deck, deck, Sunsetter awning installed, overhead garage door opener and springs, Reverse Osmosis, April air, ravine updates (drain pipe and build up the bottom of the ravine, backyard landscaped, water softener salt tank moved to the garage, vents cleaned.* Property is not for rent.
Type:
Townhouse Side x Side
ListPrice:
399,900
School Dist:
77
Living Area:
1555
Beds:
1
Style:
Townhouse Side x Side
Yr Built:
2001
Baths:
2
MLS#:
6762752
14844 Co Hwy 4 Lake Park MN 56554
$86,000Active
IDEAL LOCATION at IDA LAKE STORAGE UNITS. Just off the corner of County Rd 5 and County Rd 4—Two sizes to choose from: 30x40 or 40x64. SPECS: Slab on grade 2’x6’ construction, 2’ over-hangs, floor drain, 16’ W x14’ H insulated garage doors, garage door openers (2 remotes), 4 windows, light and electric package included (4 over-head lights, 1 exterior light above garage door and 6 total outlets) & 200 amp panel. AMMENITIES: 4’ apron, 45’ W asphalt driveway, rock landscaping between buildings, $500/annual association fee for snow removal, grounds upkeep and general liability for common area. Currently under construction. Lake Region Electric has a one-time hook-up fee of $537. Minnesota Energy has a one-time hook-up fee of $1,600 for natural gas.
ListPrice:
86,000
School Dist:
2889
Yr Built:
2025
MLS#:
6764910
640 Highway 96 W #1Shoreview MN 55126
$749,500Active
Endless Potential on this Snail Lake Lakefront home with serene views. Welcome to a rare opportunity on one of Shoreview’s most sought after recreational lakes. Set on a gently sloping, south-west facing lot. This 3,100+ sq ft lake home offers stunning panoramic views, daily sunsets, and direct access to 158+ acres of boating, fishing, swimming, and all-season fun. The home itself is filled with charm and character quaint and well-maintained, yet ready for your personal updates and vision. If you’re dreaming of a modern renovation, this property provides a flexible canvas with solid bones and unbeatable surroundings. Inside you’ll find generous space for gathering, entertaining, or relaxing, with oversized windows that showcase the beautiful lake. High demand Shoreview area known for its schools, parks, and easy access to both downtowns, this is lakeside living with all the right conveniences just minutes away. Bring your creativity and make this your forever lake place!
Type:
Single Family Residence
ListPrice:
749,500
School Dist:
621
Living Area:
2978
Beds:
3
Style:
Single Family Residence
Yr Built:
1946
Baths:
3
MLS#:
6766373
917 Parkview Lane Victoria MN 55386
$625,000Active
Welcome to this exceptional 5-bedroom, 4-bathroom home situated on a serene, private lot in the highly sought-after community of Victoria, Step inside to discover brand new luxury vinyl plank flooring throughout the entire main level, creating a warm and inviting atmosphere. The spacious floor plan features generously sized rooms, including a huge kitchen equipped with a large center island perfect for meal prep and casual gatherings, an informal dining area bathed in natural light, and an elegant formal dining room ideal for hosting special occasions.
The two-sided gas fireplace serves as a stunning focal point, providing cozy warmth to both the dining and living rooms. Upstairs, you’ll find four comfortable bedrooms plus a versatile loft space, perfect for a home office or play area. The primary suite is a true retreat, boasting a large walk-in closet and a spa-like ensuite bathroom with a jetted tub, private water closet, and a separate walk-in shower stall.
The fully finished lower level expands your living space with a large bedroom, a 3/4 bathroom, a wet bar for entertaining, and a walk-out to the back patio—making it an ideal setup for multi-generational living or guests. Outside, enjoy a spacious deck overlooking a beautifully landscaped, private backyard featuring a gated area perfect for small dogs and a built-in fire pit, surrounded by abundant local wildlife. Walking distance from downtown Victoria and the Carver Park Reserve off-leash dog park, and the Lake Minnetonka Regional Bike Trail, this home offers the perfect blend of luxury, functionality, and tranquility—ready to welcome you home.
Type:
Single Family Residence
ListPrice:
625,000
School Dist:
112
Living Area:
3551
Beds:
5
Style:
Single Family Residence
Yr Built:
2005
Baths:
4
MLS#:
6766611
6118 Creek Ridge Court Minnetonka MN 55345
$750,000Active
Expansive and stately executive 2-story, positioned high on a massive 3/4 acre corner lot in sought-
after Scenic Ridge. 6118 Creek Ridge Ct. is robust and absolutely gorgeous with a balanced layout, perfect for entertaining and everyday life. A dramatically vaulted foyer leads you to 2 living rooms before flowing into an open kitchen and attached 4-season porch. There are 4 spacious bedrooms on the upper-level, including a vast owners-suite situated discreetly in the corner. New carpet and paint throughout, new flooring in the walkout Lower-Level, and a brand-new appliance package as well. New within 2 years are the energy-efficient Furnace, the Dual-Zone 2-stage energy-efficient A/C unit, and the new energy-efficient Water-Heater and Water-Softener. Even the Roof's only 4 years old. This location offers close proximity to the interstate, while providing quiet and private solitude in an established neighborhood. Do not miss the opportunity to own this elegant, brick stunner.
Type:
Single Family Residence
ListPrice:
750,000
School Dist:
276
Living Area:
4660
Beds:
5
Style:
Single Family Residence
Yr Built:
1998
Baths:
4
MLS#:
6247496
1912 28 3/4 Avenue Oak Grove Twp WI 54868
$269,900Active
Enjoy stunning views of Devil’s Lake from every room in this beautifully updated home. Set on just over an acre, this property offers a peaceful setting with modern comforts throughout. The open-concept layout features an all-new kitchen, updated bathrooms, and a spacious master suite with a luxurious private bath and walk in closet. A second bedroom is located on the main level, while the third bedroom is a charming loft space with breathtaking lake views. Recent improvements include a new furnace and A/C, new garage doors, and a large new deck with a gazebo—perfect for relaxing or entertaining. The heated two-car garage adds year-round convenience to this move-in ready home.
Type:
Single Family Residence
ListPrice:
269,900
School Dist:
4802
Living Area:
1300
Beds:
3
Style:
Single Family Residence
Yr Built:
1993
Baths:
2
MLS#:
6767924
3440 18th Avenue SWRochester MN 55902
$699,900Active
The serene setting of this renovated 2-story home in SW Rochester truly offers a retreat from the hustle and bustle. With over 2 wooded acres, you'll relish the privacy and tranquility it provides. The heart of the home, this open kitchen and dining area is designed for both culinary enthusiasts and entertainers. Enjoy custom cabinetry, granite countertops, a stylish tile backsplash, and luxury vinyl plank flooring. The two spacious islands serve as a focal point for casual dining and social gatherings. Both the living room and family room feature a stunning gas brick fireplace, creating cozy spaces perfect for relaxation and warmth during cooler evenings. The primary suite is a true sanctuary with a spacious walk-in closet offering ample storage, and indulge in a spa-like experience with a beautifully tiled walk-in shower, double sinks with granite countertops, and plenty of space to unwind. This home has been meticulously updated to feel like new with updated siding, soffit, fascia, roof, expansive deck, upgraded furnace, electrical, and plumbing fixtures, cabinets, countertops, flooring, and fresh paint throughout! Appliance allowance included in the purchase price.
Type:
Single Family Residence
ListPrice:
699,900
School Dist:
535
Living Area:
3284
Beds:
5
Style:
Single Family Residence
Yr Built:
1970
Baths:
4
MLS#:
6523293
