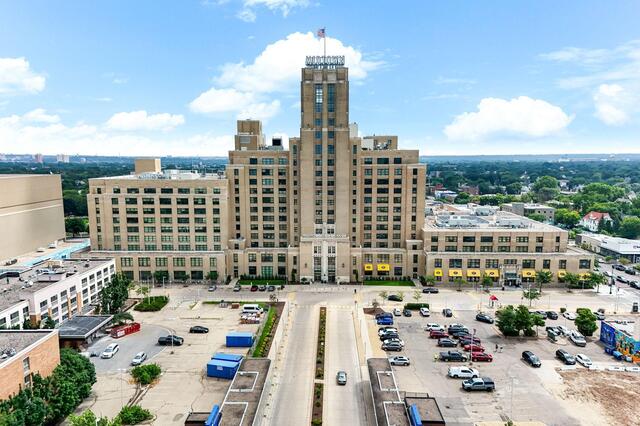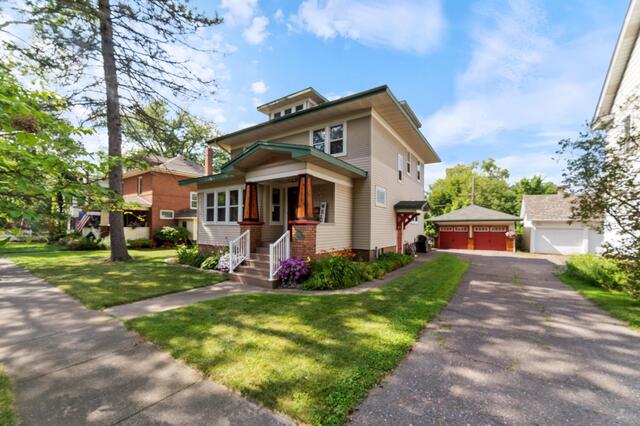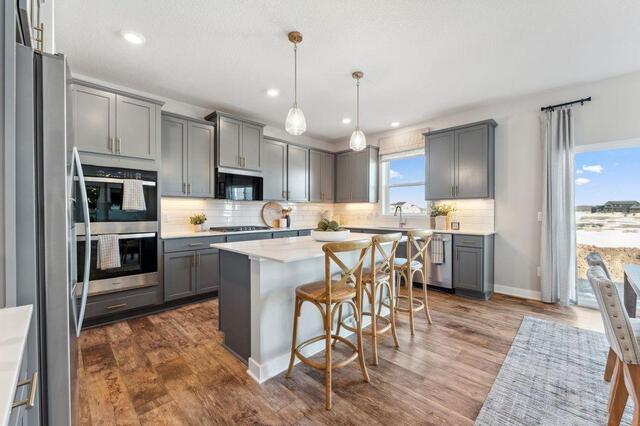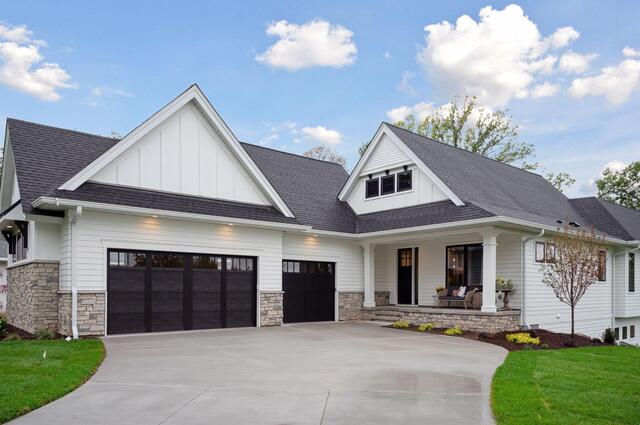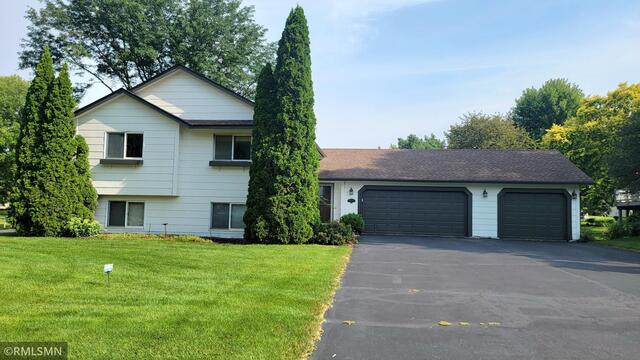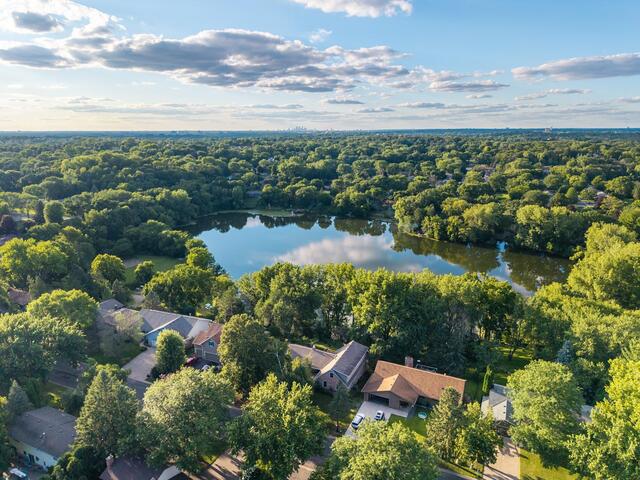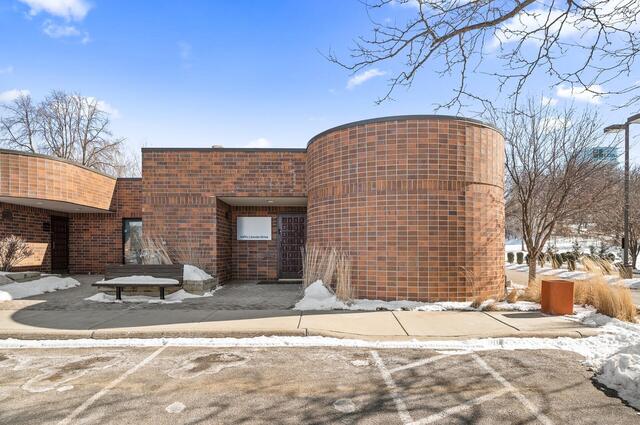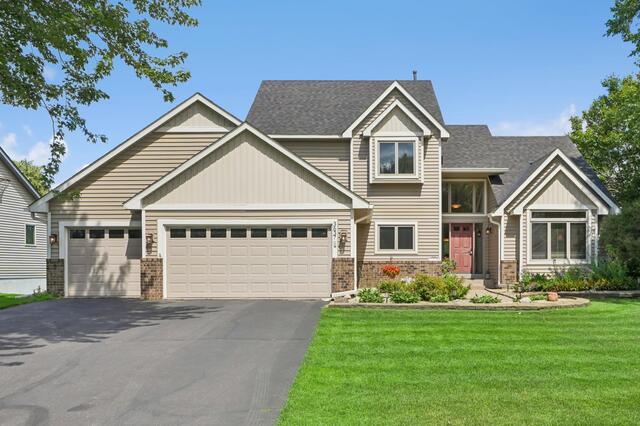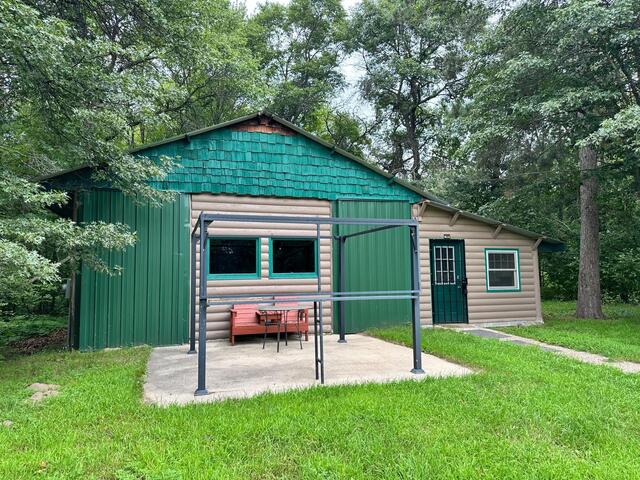Total Listings: 31531
2929 Chicago Avenue Minneapolis MN 55407
$215,000Active
Sweeping downtown skyline views from 9th floor corner 2 bedroom, 1 bathroom condo at the Chicago. See supplements for lots of great information! A lifestyle with everything you need is here at the Midtown Exchange Building! Global Market for good eats, exercise room to work it off, media/game room for chillin’, rooftop patio and grill with full glass super chic party room – full kitchen, TV, dining, and lounge spaces. 2 car garage stall spaces and storage! Spacious open floorplan with high ceilings 2 bedroom unit yet flex on use of rooms! Beautiful kitchen with moveable center island which is so versatile for prep or dining. Granite counters, loads of cabinetry and storage, black finish appliances! Large living/great room leaves space for dining as well while overlooking the panoramic views of Downtown Minneapolis! Owner’s bedroom offers plenty of room for a king bed and additional furniture, plus a large walk-in closet with organizers! Double pocket bard doors add style! 2nd bedroom can be a flex space. Full bath is stylish, too! LVP flooring in bathroom, new shower fixtures, and cool blue vanity. Laundry closet with stack LG units. Solid interior doors! Honeywell smart thermostat, Google smart bulbs, new water shut offs for kitchen and bathrooms, and metal baseboards unique for design. Omni-directional shades and full wall Ikea unit included. Come stay, come play, come relax and live…the Chicago awaits!
Type:
High Rise
ListPrice:
215,000
School Dist:
1
Living Area:
1117
Beds:
2
Style:
High Rise
Yr Built:
1900
Baths:
1
MLS#:
6766468
6639 Gretchen Lane N #907Oakdale MN 55128
$260,000Active
Welcome to this 3-bedroom, 2-bath townhome offering peaceful wooded and pond views. All three bedrooms
are conveniently located on one level, providing comfort and ease of living. The spacious walk-out lower
level features a cozy fireplace—perfect for relaxing or entertaining. Step outside to enjoy a private
deck and charming courtyard, ideal for morning coffee or evening gatherings. This home also includes a
2-car garage and has seen many recent updates, including a new roof, siding, and garage door. Don't miss
this gem in a serene setting!
Type:
Townhouse Side x Side
ListPrice:
260,000
School Dist:
622
Living Area:
1740
Beds:
3
Style:
Townhouse Side x Side
Yr Built:
1973
Baths:
2
MLS#:
6737808
313 Avenue C Cloquet MN 55720
$325,000Active
A Rare Gem in Cloquet - Meticulously Restored Historic Charm Awaits! Home is priced to sell as homeowners have found their dream home! Don't let this extraordinary opportunity slip away! This stunning 4-bedroom home showcases unmatched charm, brilliant space utilization, and meticulous restoration that honors its historic character while delivering modern comfort.
Kitchen & Dining Excellence: Step into the heart of this home - a wonderfully restored vintage kitchen featuring a gorgeous granite center island that perfectly blends old-world charm with contemporary functionality. A delightful transition into the fabulous dining room with beautiful built-ins, perfect for entertaining and family gatherings. Comfortable Living Spaces - Relax in the inviting living room, complete with a gas insert fireplace that creates the perfect ambiance for cozy evenings. Throughout the home, you'll discover beautiful natural woodwork and exquisite details that speak to the craftsmanship of a bygone era. Exceptional Lower Level - The basement is truly remarkable, boasting impressive 9½-foot ceilings and featuring incredible amenities including: Personal sauna for ultimate relaxation, a 1/4 Bath, rec room and storage galore! Outside, you'll love the beautiful backyard and admire the lush garden patio space as well as a 2 car detached garage. This is more than a house - it's a rare find that combines historic elegance with modern amenities. Schedule your showing today before this gem finds its now owner!
Type:
Single Family Residence
ListPrice:
325,000
School Dist:
94
Living Area:
1988
Beds:
4
Style:
Single Family Residence
Yr Built:
1922
Baths:
2
MLS#:
6772592
6265 Jensen Avenue South Cottage Grove MN 55016
$715,510Active
** MODEL HOME. NOT FOR SALE.
**Ask how you can receive a 4.99% Government OR 5.50% Conventional 30 yr mortgage PLUS up to $5,000 in closing costs on certain homes in this neighborhood.** Introducing Northwick Valley, D.R. Horton's executive style return to Cottage Grove. Located in the Eastridge High School attendance area, this HOA free community is nestled just steps from Glacial Valley Park featuring access to walking trails, athletic facilities, a playground and much more.
Speaking of introductions, say “Hello” to the Jameson! The most recent addition to our plan lineup, this majestic design comes with some “wow” at every turn. Open concept collides with luxury living within a sun-soaked main level that features multiple dining spaces and an upscale kitchen that flows seamlessly from one end to the other. That’s just the start! Upstairs is home to 4 massive bedrooms (including both primary AND princess suites!), plus a loft and another bedroom and full bathroom back down on the main level. Oversized and intimate all in one. Stop out today for a tour.
Type:
Single Family Residence
ListPrice:
715,510
School Dist:
833
Living Area:
3156
Beds:
5
Style:
Single Family Residence
Yr Built:
2025
Baths:
4
MLS#:
6675896
7 Pondview Trail North Oaks MN 55127
$1,450,000Active
Welcome to 7 Pondview Trail, an exquisite one-story residence nestled in the tranquil North Oaks Neighborhood of Anderson Woods, expertly crafted by Wooddale Builders. This stunning property boasts an expansive total of 3,562 finished square feet encompassing three spacious bedrooms and three luxurious bathrooms. The highlight of this home is the opulent main floor primary suite, complete with a designer master closet and a private spa-like bath featuring a soaking tub, a large ceramic tiled shower, and heated flooring for ultimate comfort. The gourmet chef's kitchen is a culinary enthusiast's dream, showcasing custom enameled cabinetry, a stylish ceramic tile backsplash, a generous walk-in pantry, and elegant Quartz countertops that provide both beauty and functionality. The Great Room exudes sophistication with soaring 12-foot ceilings, built-in shelving, and an impressive stone fireplace, perfect for cozy gatherings. Additionally, the main floor includes a versatile den with bypass doors, enhancing the home's flexibility.
Step into the stunning four-season porch, where walls of windows invite natural light and provide breathtaking views of the wooded backyard, seamlessly connecting indoor and outdoor living. The maintenance-free deck offers an ideal space for entertaining or relaxing in nature. The lower level is an entertainer's paradise, designed for leisure and enjoyment, featuring a well-appointed wet bar and a billiards/game area complemented by a built-in media center adorned with shiplap detail. This level also includes a dedicated exercise room, two additional bedrooms, and a stylish 3/4 bath accentuated by a large ceramic tile shower. Throughout the entire residence, incredible architectural elements enhance the sophisticated aesthetic, making this home a truly exceptional offering.
Type:
Single Family Residence
ListPrice:
1,450,000
School Dist:
624
Living Area:
3562
Beds:
3
Style:
Single Family Residence
Yr Built:
2022
Baths:
3
MLS#:
6677575
936 Bluff Pointe Drive Chaska MN 55318
$439,900Active
Welcome to this beautifully updated 5-bedroom home in Chaska’s sought-after Bluff Pointe neighborhood! Perfectly situated on a large, wooded corner lot, this oversized split-entry home offers room to grow, both inside and out.
Step inside to find soaring vaulted ceilings, gleaming hardwood floors, and an open, sun-filled layout. The kitchen features stainless steel appliances and flows effortlessly into the dining and living areas—ideal for everyday living and entertaining alike.
The upper level offers three generous bedrooms, including a primary suite with a private ¾ bath, plus an additional full bath. Downstairs, you’ll find a massive rec room with walk-out access to the backyard, two more bedrooms, a den, full bath, laundry/utility room, and a huge walk-in storage closet.
The oversized 3-car garage is a dream for hobbyists, complete with a shop bump-out and extra storage space. Recent exterior paint gives the home a fresh, modern look—just move in and enjoy!
All of this in a mature, established neighborhood close to top-rated schools, parks, trails, and commuter routes. Homes like this don’t come along often—schedule your tour today!
Type:
Single Family Residence
ListPrice:
439,900
School Dist:
112
Living Area:
2176
Beds:
5
Style:
Single Family Residence
Yr Built:
1989
Baths:
3
MLS#:
6772578
1281 Carlson Lake Lane Eagan MN 55123
$569,900Active
A rare opportunity to own this cherished Carlson Lake property is here. Tucked along the quiet shoreline and surrounded by mature trees, this home has been lovingly maintained by one family for over 50 years — it was custom built, a true testament to quality craftsmanship, pride of ownership, and timeless design. This home is incredible just the way it is, would be easy to cosmetically update to your liking or, redesign, renovation possibilities are endless, a true blank canvas.
Inside, you’ll find four bedrooms and two full bathrooms, with three bedrooms thoughtfully placed on one level for convenience. The main-level fourth bedroom offers exceptional versatility — whether used for guests, a home office, or as this family had, a private primary suite. This also creates main level living, there will be no need to ever move. Sliding glass doors open directly to the deck with captivating lake views, blurring the line between indoors and out.
The main floor is designed for both daily living and special occasions, featuring a kitchen framed by lake vistas, an informal dining area for casual meals, and a formal dining room perfect for hosting. Two spacious living/family rooms invite relaxation, with one boasting a built-in wet bar and its own deck access — ideal for indoor-outdoor entertaining. Custom built-ins throughout add both character and functional storage.
Outdoors, an expansive covered front porch is the perfect spot for morning coffee, framed by landscaping and mature trees that ensure privacy. The wooded backyard and gently terraced lawn down to the water’s edge, where garden beds have thrived for over half a century, ready to be, and easily revived into a lush, productive landscape once again. Each terrace offers significant areas of grass the entire way down to the shore, easily add a dock. Enjoy year-round, views of nature and wildlife, excellent fishing and more.
The walkout basement extends your living options, offering a finished flex space for an office, theater, or family room, plus unfinished space ready to transform into another family room, gym, workshop, or additional bedrooms and bathrooms.
Recent improvements include newer mechanicals, newer windows, and updated insulation for energy efficiency and comfort.
Here, every season has its beauty — from lakeside coffee at sunrise to evenings by the fire pit under the stars. 1281 Carlson Lake Lane is more than a home; it’s a peaceful retreat in nature, enhanced by the convenience of nearby amenities and the distinction of School District 196. Explore Carlson Lake Park, fishing pier, hike trails through a canopy of mature trees, countless parks, and lakes nearby, walk the lake.
Type:
Single Family Residence
ListPrice:
569,900
School Dist:
196
Living Area:
2312
Beds:
4
Style:
Single Family Residence
Yr Built:
1974
Baths:
2
MLS#:
6773613
4934 Lincoln Drive Edina MN 55436
$325,000Active
This outstanding office space offers 1,477 sq. ft. of versatile commercial office space available for lease (triple net, CAM $1,272/month) or for sale in one of Edina’s most desirable locations. Ideal for businesses seeking private offices, a conference room, two private bathrooms, kitchen area and abundant parking. This property provides excellent access to the freeway and a secure, professional environment for your business. Ready for immediate possession. Monthly Dues = $698.47 (per month)
Insurance Premium = $133.85 per month)
CenterPoint Energy - $230.00 – (average per month)
Xcel - $85.00 – (average per month)
City Of Edina - $ 125.00 – (average per month)
Total estimated monthly expenses = $1,272.32. Sellers will entertain contract for deed.
Type:
Office
ListPrice:
325,000
School Dist:
270
Style:
Office
Yr Built:
1982
MLS#:
6671501
3637 Commonwealth Road Woodbury MN 55125
$565,000Active
Wonderful 4 bedroom, 4 bath home in prime Woodbury location. An abundance of windows and light flow through this home. Main level features formal living and dining rooms, kitchen with dinette to new deck, family room with fireplace, main floor office, laundry and 1/2 bath. Upper level primary bedroom with full bath, 2 additional bedrooms and full bath. Lower level walkout with rec. rm. w/fireplace, amusement area, 4th bedroom, office and 3/4 bath. Garage with upper cabinets and pull down stairs to upper storage. Newer roof, siding, and windows. This is a gem.
Type:
Single Family Residence
ListPrice:
565,000
School Dist:
833
Living Area:
3595
Beds:
4
Style:
Single Family Residence
Yr Built:
1996
Baths:
4
MLS#:
6773831
21920 County 2 Nevis MN 56467
$224,900Active
10 acres of giant trees surround this private log retreat in the woods! All living on one level, this home features 2 bedrooms and a bonus office (that could be a legal bedroom with the addition of a window). Just one mile north of Nevis, but feels like you're in the wilderness. Easy access just from County Hwy #2, driveway winds through the trees for approximately 1/4 mile to the cabin hidden in the pines! Loaded with wildlife and excellent hunting potential, this could be an ideal basecamp for a hunting crew, or make it your home. Close to many fantastic lakes in the area including Belle Taine and Spider!
Type:
Single Family Residence
ListPrice:
224,900
School Dist:
308
Living Area:
1584
Beds:
2
Style:
Single Family Residence
Yr Built:
1994
Baths:
1
MLS#:
6772093
