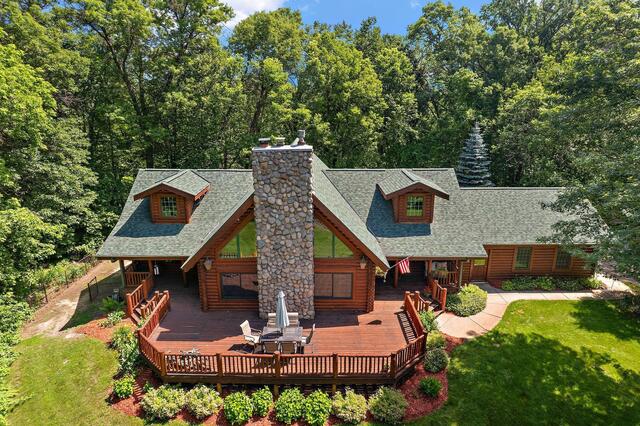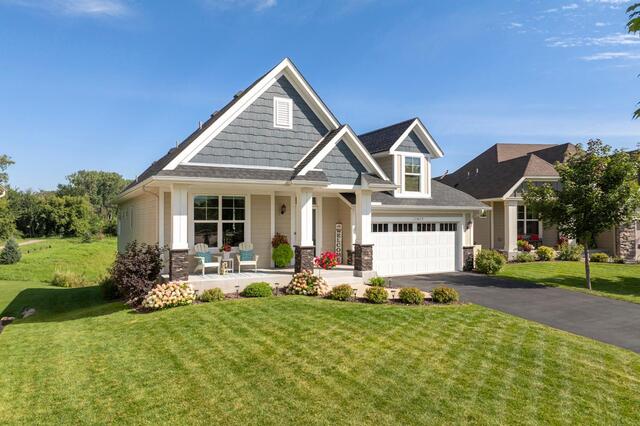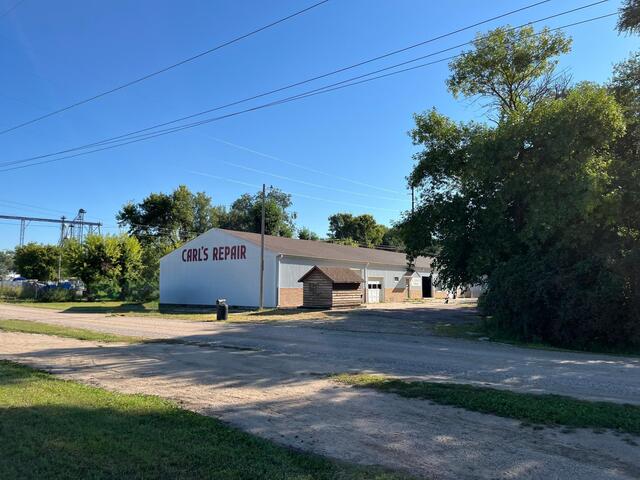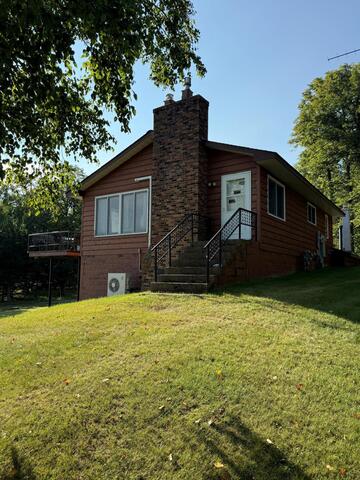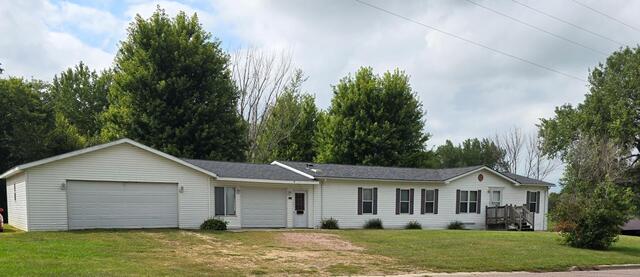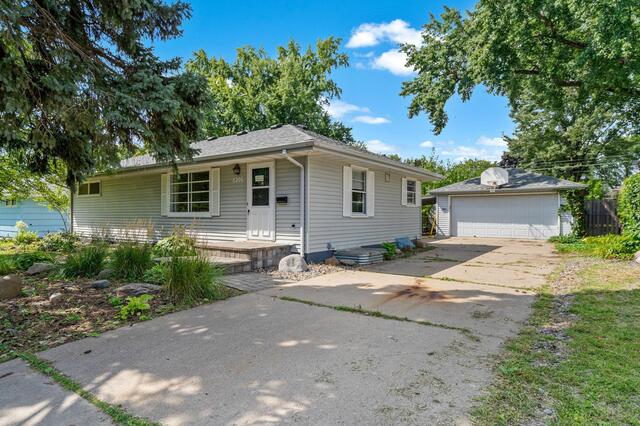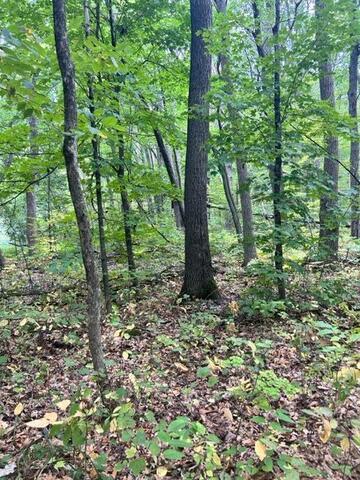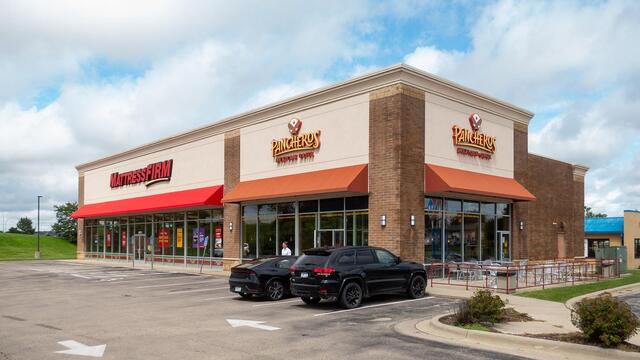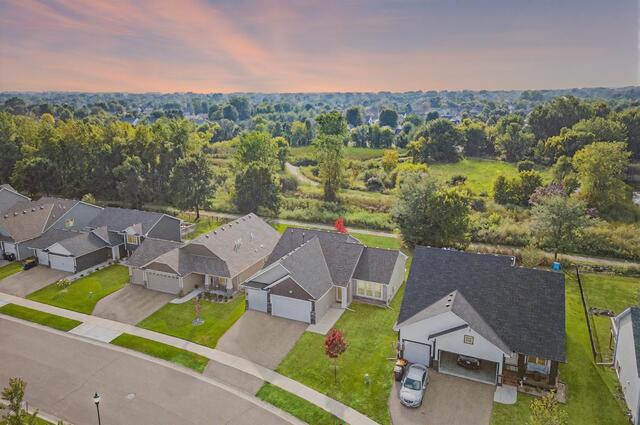Total Listings: 31692
10203 316th Avenue Princeton MN 55371
$699,000Active
Extraordinary opportunity to own this beautiful log home, nestled on 8.93 acres! The winding driveway draws you into the tree-lined road as the log home suddenly appears in the open park-like clearing, complete with a massive front deck, hand-built stone fireplace and gorgeous windows. The two-story Great Room draws your eyes upwards as you note the beauty of the timbers, logs and cross-beams, the room height, the tall windows, and the two-story hand-built stone fireplace. As you look up, you will note the upper level loft which opens to the Great room - perfect for movie time or for your home office. Spacious kitchen has hickory cabinets, new SS appliances, granite counters, pantry, and kitchen window that overlooks the backyard. Plenty of space for food prep on the center island and two ovens to prepare for any hosted event! Convenient access to the back deck for your BBQ or morning coffee. The separate dining room has a bay area which overlooks the backyard, and includes a glassed built-in hutch with so much storage and drawer space. Beautiful Primary bedroom includes impressive vaulted ceiling with window, private three-quarter bath with jetted tub, double sinks, windows overlooking the treed yard, and a large walk-in closet complete with shelving. Main floor laundry room and storage is just off the main hallway. A separate bedroom on main is on the opposite side with vaulted ceiling, tall windows, spacious closet, situated across from the three-quarter bathroom. The finished lower level opens to a huge family room complete with a second gas fireplace and built-in shelving. The game room is ready for you to add your foosball or game table. A separate space is perfect for your home office or playroom. Two more bedrooms and a third three-quarter bathroom offer great space. Storage space is neatly tucked behind doors in the game room, additional wood shelving space in the utility room. This home has been meticulously maintained and includes a newer roof, refinished hardwood flooring, new washer and dryer, new garage doors, replaced windows, re-stained railings, newer furnace, new water softener, hot tub, chain-link fenced area in the backyard, and more! Great yard, shed, and acreage to explore, or enjoy your hammock, or sit and watch nature. Welcome to your beautiful new home!
Type:
Single Family Residence
ListPrice:
699,000
School Dist:
477
Living Area:
4028
Beds:
4
Style:
Single Family Residence
Yr Built:
2001
Baths:
3
MLS#:
6779947
11429 Pierce Street NEBlaine MN 55434
$600,000Active
This stunning detached townhome is located in the desirable Hidden Acres community, perfectly positioned on a premium cul-de-sac lot with peaceful pond views. Thoughtfully designed and truly move-in ready, this home offers a host of upgrades and features that surpass new construction.
The light-filled, open-concept floor plan flows effortlessly throughout the main level, highlighted by panoramic windows that frame the beautiful natural surroundings. The four-season sunroom, complete with vaulted ceilings, invites you to relax and enjoy views of the pond and abundant wildlife year-round. The living room features a cozy gas fireplace with a stone surround, built-in cabinets, and recessed lighting, creating the perfect space to unwind. Beautiful hard wood floors carry through the entry, hallway, kitchen, and dining area, while recent fresh paint and updated lighting enhance the home’s overall ambiance.
The gourmet kitchen is a true highlight, complete with an oversized island, granite countertops, custom white enamel cabinetry with soft-close hardware, a tiled backsplash, stainless steel appliances, and a walk-in pantry. The Trex maintenance-free deck just off the sunroom, extends your entertainment space outdoors. The main level also includes a convenient laundry room with Samsung front-loading washer and dryer, sink, folding bench, cabinets, and a pocket door for added functionality.
The primary suite is a retreat of its own, offering a tray ceiling, panoramic window package, a large walk-in closet, and a private ensuite bath with dual sinks, a soaking tub, and a separate shower.
The fully finished lower level expands the living space with a large family room anchored by a second gas fireplace, perfect for a home theater or cozy gatherings. A spacious flex room provides options for a home office, fitness area, or hobby space, while an additional bedroom (with large walk-in closet) and full bathroom make it ideal for hosting visitors. The lower-level walkout leads to a generously sized private concrete patio, perfect for entertaining or relaxing. Additional highlights include newer carpet, finished storage under the stairs and upgraded lighting. The garage has been finished with epoxy floors, sheetrock, paint, insulated walls, pull-down ladder to attic storage, and built-in platforms. The extra-deep garage ensures plenty of room for vehicles, tools, and hobbies. Living in Hidden Acres means enjoying a vibrant community with nearby walking paths, parks, and pickleball courts, along with wonderful neighbors and a well-managed HOA. Residents benefit from carefree living year-round with lawn care, snow removal, and beautifully landscaped common areas. This home combines thoughtful design, custom upgrades, and a serene setting offering the perfect blend of carefree living and convenience. All that’s left is for you to move in and start enjoying everything that this exceptional property and community have to offer. We can't wait for you to visit!
Type:
Townhouse Detached
ListPrice:
600,000
School Dist:
11
Living Area:
3155
Beds:
3
Style:
Townhouse Detached
Yr Built:
2017
Baths:
3
MLS#:
6775334
1271 Hale Place Windom MN 56101
$299,000Active
Prime commercial property with 4400 sf of finish shop space plus 1540 sf living quarters with 2 bedrooms, 2 bathrooms and 1320 sf garage with 12x9 and 10x8 overhead doors and lofted storage. This is a unique opportunity and 1 of a kind! Longstanding tire shop with high visibility, 2 entrances plus extra lot is sectioned into 3 areas: Living quarters with garage and 2 shop areas each having their own office and restrooms. Shops are each 44x50, one with 10x8 and 10x9 overhead doors and other with one 9x8 overhead door. Endless possibilities for growth and innovation.
Type:
Business
ListPrice:
299,000
School Dist:
177
Style:
Business
Yr Built:
1974
MLS#:
6775666
21852 Moose Point Road Cohasset MN 55721
$595,000Active
100 feet of level lakeshore on Pokegama Lake! Enjoy a rare, old-school double-decker boathouse right at the water’s edge. Take in scenic views and abundant wildlife from the home’s deck surrounded by peace and serenity. The home is ready for updating, with opportunities to expand, renovate, or start fresh. With its ideal elevation, timeless boathouse, this property is the perfect canvas for building your dream lake retreat. Bonus Opportunities: An additional 21 acres on Moose Point Road, 2.6 acre parcel directly across the road with newer pole building featuring a well, septic, and in-floor heat, and an adjoining lot with 60x120 pole building are all available. Seller is open to creative offers, bring your ideas and purchase all 26.5 acres!
Type:
Single Family Residence
ListPrice:
595,000
School Dist:
318
Living Area:
1720
Beds:
2
Style:
Single Family Residence
Yr Built:
1971
Baths:
2
MLS#:
6780734
311 2nd Street NDarfur MN 56022
$139,000Active
This 4 bedroom 3 bathroom home was designed with a mix of traditional and contemporary elements with its spaciousness and large living areas. The home features an open floor plan with large windows and high ceilings which flood the home with wonderful natural light creating a bright welcoming feel. The large eat in kitchen provides all the storage and functionality for meal prep in creating family meals. The kitchen flows into a formal dining area/media and living room space. The private primary bedroom features walk-in closet, ensuite bath with soaking tub and dressing area/office space. With 3 additional bedrooms on the main floor, there is plenty of space for family and guests. The lower level of the home has so much potential with a walk-out patio area, kitchenette and half bath. Outside, enjoy the large yard with its 20'x12' covered deck, access to the walk out patio, which all is perfect for outdoor entertaining and dining. This home sits on the edge of town with country views but close to the City Park and downtown.
Type:
Single Family Residence
ListPrice:
139,000
School Dist:
81
Living Area:
3212
Beds:
4
Style:
Single Family Residence
Yr Built:
2002
Baths:
3
MLS#:
6781121
8206 Aldrich Avenue SBloomington MN 55420
$367,000Active
Charming Four-Bedroom Rambler with Modern Updates and Outdoor Oasis
Welcome to this delightful four-bedroom, two-bath rambler featuring beautiful wood floors and a host of recent updates. The main-level bathroom has been tastefully updated, and the kitchen is freshly painted with a stylish new backsplash. Step outside to enjoy the fully fenced backyard, perfect for privacy and play.
In addition, you'll find a two-car garage for ample parking and storage. For those who love outdoor living, this home also includes a screened-in porch and a spacious deck on the back, ideal for relaxing or entertaining. Contingent on seller finding a home.
Come see all that this lovely home has to offer!
Type:
Single Family Residence
ListPrice:
367,000
School Dist:
271
Living Area:
1456
Beds:
4
Style:
Single Family Residence
Yr Built:
1954
Baths:
2
MLS#:
6768970
xxx Cedar Rd/Marble Dr Cushing Twp MN 56443
$24,900Active
Country living at its finest. Enjoy the amazing area year-round with lots of room to ride 4-wheeler, snowmobile, bikes, walking, close to lots of beautiful lake, entertainment, shopping and much more. Possibilities of contract for deed.
ListPrice:
24,900
School Dist:
482
MLS#:
6685665
4107 E Frontage Road NWRochester MN 55901
$3,500,000Active
Positioned along Highway 52 in Northwest Rochester, this 7,522 SF two-tenant commercial building offers unmatched visibility and accessibility. Located at 4107 E Frontage Road NW, the property features a flexible layout, including a space with drive-thru capability, making it ideal for retail, service, or food-related businesses. Adding to its value, the site falls within Olmsted County’s approved Cannabis Map, opening the door for expanded business opportunities. This is a strong investment or owner-user property in a high-demand corridor of Rochester??
-Strong traffic counts and easy access from major routes
-Hwy 52 frontage with exceptional signage opportunities
-Within the Olmsted County Cannabis Retail Map
-Flexible configurations for retail or specialty use
Type:
Retail
ListPrice:
3,500,000
School Dist:
535
Style:
Retail
Yr Built:
2013
MLS#:
6782517
273 15th Street Farmington MN 55024
$470,000Active
Welcome to this stunning 4-bedroom, 3-bath, 3-car garage home in Farmington—newly built and loaded with upgrades you’ll love.
Step inside and you’ll notice the all-new LVP flooring that flows seamlessly through the open layout. The heart of the home features a custom gas fireplace with stone and shiplap detailing, and downstairs is already prepped for a second fireplace—just waiting for your personal touch.
The updated kitchen shines with granite countertops, stainless steel appliances, and vaulted ceilings that make the space feel light and open. Upstairs you’ll find three spacious bedrooms all on one level—a layout families truly appreciate.
Your private backyard is a rare find, with no neighbors directly behind, a large stamped concrete patio for entertaining, and plenty of room to relax. The garage is heated and insulated, giving you year-round comfort and convenience.
Downstairs, the bathroom feels like a spa retreat with its Italian marble walk-in shower—a showstopper that sets this home apart.
And the location? Just minutes from Alina Clinic, shopping, and restaurants, making everyday life effortless.
Type:
Single Family Residence
ListPrice:
470,000
School Dist:
192
Living Area:
2241
Beds:
4
Style:
Single Family Residence
Yr Built:
2020
Baths:
3
MLS#:
6781205
841 N Grant Street Ellsworth WI 54011
$327,000Active
One level living with no steps! This former model home is now for sale. Two bedrooms in the front of the home with the master bedroom in the back of the home.
Type:
Single Family Residence
ListPrice:
327,000
School Dist:
1659
Living Area:
1425
Beds:
3
Style:
Single Family Residence
Yr Built:
2019
Baths:
2
MLS#:
6686901
