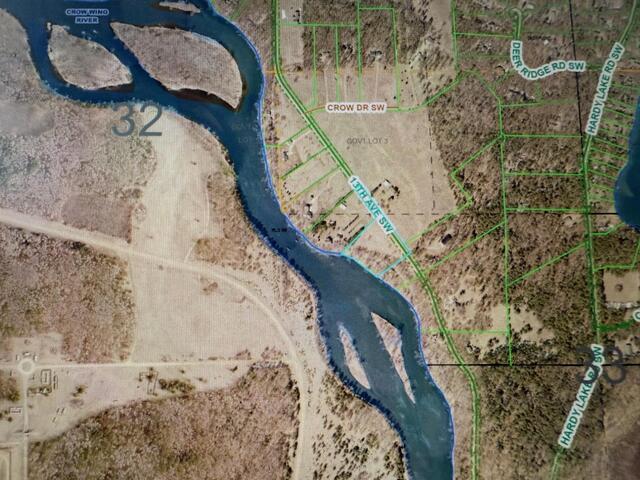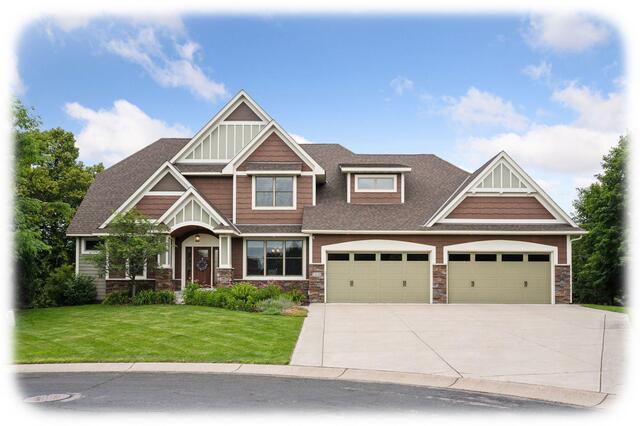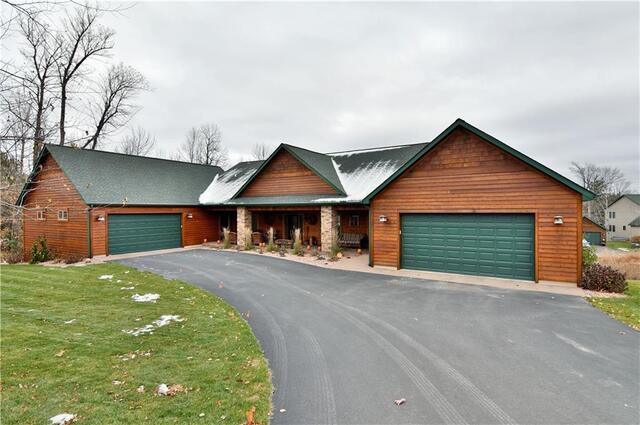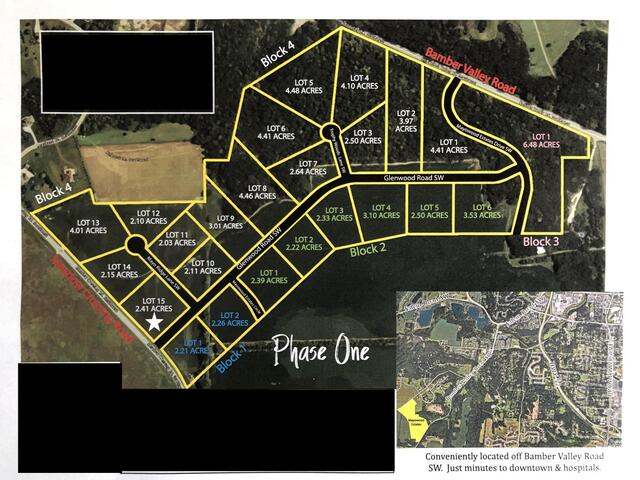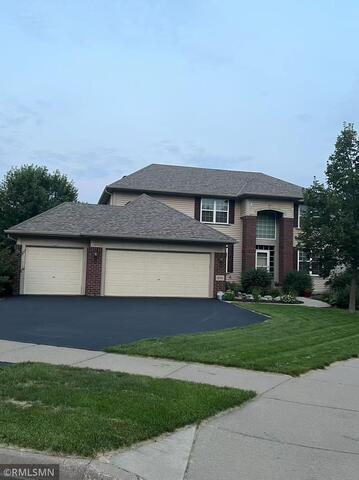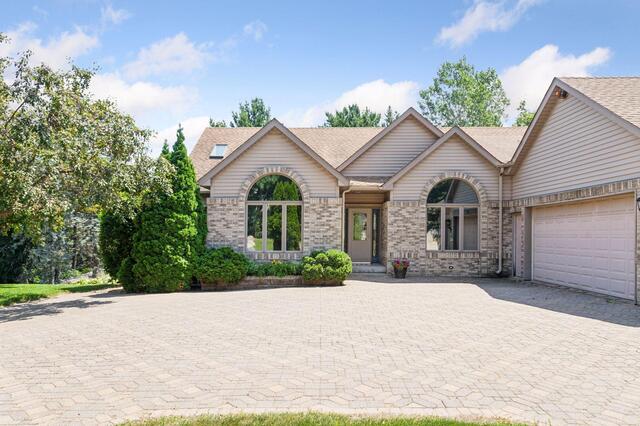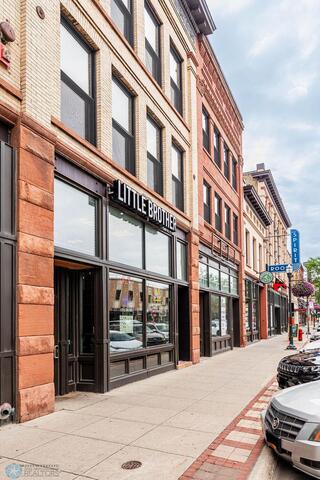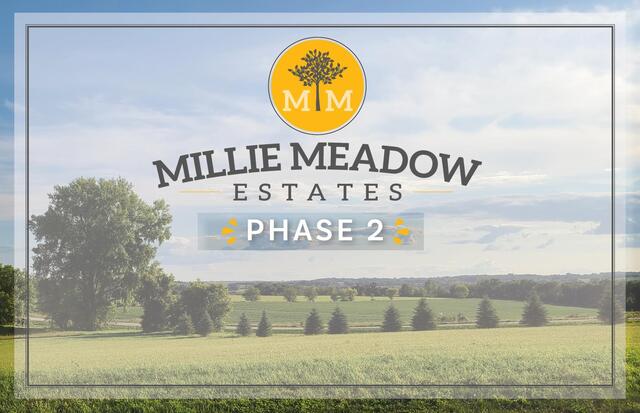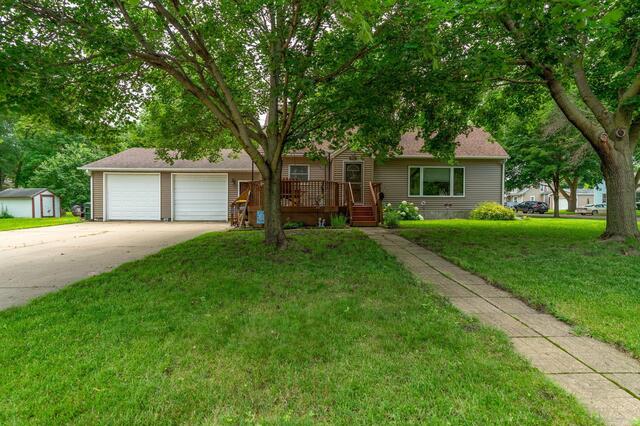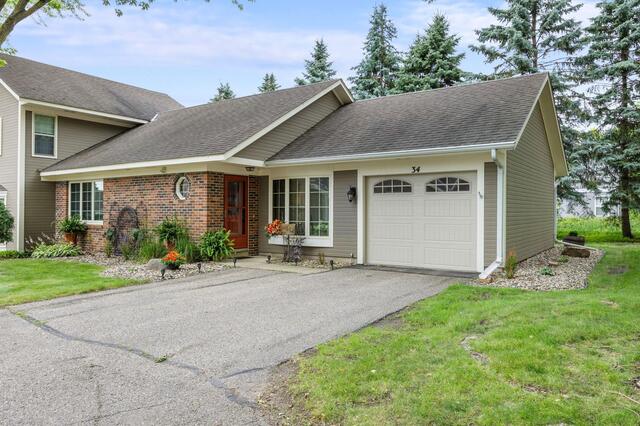Total Listings: 31770
TBD 4.38 Acres 13th Avenue SWSylvan Twp MN 56473
$239,900Active
First time offering on this Crow Wing River Property! 4.38 Acres with 360+ feet of frontage in the Pillager School District is part of the Scorpion Legacy Properties! This must-see lot is in a great location, with pavement being extended along the roadside in 2025.
ListPrice:
239,900
School Dist:
116
MLS#:
6754226
7461 Merrimac Lane NMaple Grove MN 55311
$1,125,000Active
Welcome to this luxurious custom-built home on a nearly one-acre lot located in the Whispering Creek neighborhood, a quaint community of 36 homes featuring a private pool, clubhouse, park, and an outdoor sport court. Tucked away on a tranquil cul-de-sac with mature trees including apple trees! This residence showcases meticulous craftsmanship and thoughtful design suited for every phase of life. Grand main level living with a primary suite that features a spa-like bathroom offering heated floors, a double vanity, a spacious step-in shower, and an oversized walk-in closet with private laundry facilities. The kitchen is a chef's haven, featuring a pantry, a sizable center island with seating, high-end appliances including a 36" 6-burner dual fuel free standing range, convection wall ovens and an adjoining dinette that opens onto the main level maintenance free deck - ideal for seamless indoor-outdoor entertaining. A convenient office niche serves as a perfect workspace or homework area plus a spacious garage foyer with ample cubbies for storage. Upstairs, a versatile bonus entertainment room and three bedrooms, each with its own en-suite bathroom and walk-in closet, and a second huge laundry room offers convenience. The finished lower-level walk-out is designed for entertainment, featuring a sprawling wet bar, a cozy multi-sided fireplace, projector and screen, a wine tasting room, an exercise room or additional bedroom and another large guest suite. Step out to the oversized three-season screened porch for ultimate relaxation, creating a vacation atmosphere at home. The property includes a 4-car garage with heated floors, floor drains, sink with hot and cold water, wall organization units, and a convenient side service door. New roof. 3-zone HVAC! Discover unparalleled comfort and luxury in this exceptional property, thoughtfully crafted for discerning buyers seeking the ultimate in quality living.
Type:
Single Family Residence
ListPrice:
1,125,000
School Dist:
279
Living Area:
5341
Beds:
5
Style:
Single Family Residence
Yr Built:
2013
Baths:
6
MLS#:
6753184
1399 3rd Street Almena Twp WI 54889
$739,900Active
Just 90 minutes from downtown Mpls, this lake home offers the perfect location for your year-round residence or high style low maintenance retreat from the bustling Twin Cities!Breathtaking interior feature vaulted ceilings, wood beam accents, chef’s kitchen, custom hickory cabinets, granite counters, SS appliances, walk in pantry, hand scraped acacia wood floors, digitally controlled lighting, & gorgeous gas FP both up & down.Move in & instantly enjoy quiet nights by the FP w/views of pristine Upper Turtle Lake or make use of the abundant entertaining space & host family & friends!Boasting a Trex deck, finished 3 ssn room, LL w/wet bar, & access to the private beach, personal boat slip & lighted community bonfire area. Enjoy an abundance of storage for your lake & recreation equipment w/triple wide htd garage, bonus LL hobby/shop area, & addt’l 2 car garage! Upper Turtle Lake offers exceptional fishing & the location is just a minute from access to the Cattail UTV/Snowmobile trail!
Type:
Single Family Residence
ListPrice:
739,900
School Dist:
5810
Living Area:
4240
Beds:
4
Style:
Single Family Residence
Yr Built:
2017
Baths:
4
MLS#:
6326443
2962 Glenwood Road SWRochester MN 55902
$195,000Active
Brand new SW acreage lots available in Mayowood Estates! Acreage's vary from 2 - 6 acres & you can choose from heavily wooded, partially wooded, open w/ views, walk-outs, day windows, & flat lots perfect for an in-ground pool. 11 cul-de-sac lots conveniently located off Bamber Valley Rd. Take the new entrance on Mayowood Estates Dr SW to what is sure to be Rochester's most desirable SW acreage development. Easy commute to Hwy 52 & downtown amenities including Mayo Clinic campus. Choose your lot now & take your time designing your dream home! 24 lots in Phase 1 - don't wait!
ListPrice:
195,000
School Dist:
535
MLS#:
6649446
6640 Fountain Court NMaple Grove MN 55311
$725,000Active
Spacious 4-Bedroom Home with Stunning Views situated on a large premium lot. This beautifully designed 4-bedroom, 3-bath home offers comfort, functionality, and breathtaking views all nestled in a highly sought-after neighborhood in the Wayzata School District. Situated on a large premium lot with mature trees and exceptional backyard privacy, this home is perfect for modern living and entertaining. Step inside to find all four bedrooms conveniently located on one level, complimented by a spacious main-floor office, living room, cozy family and living room, guest half bath and laundry. The open-concept layout seamlessly connects the family room, dining area, and kitchen, creating a warm and welcoming space for everyday life and gatherings. Walkout from the informal dining area opens to a large deck overlooking the large and private backyard lot. The private primary suite features a luxurious bath with a whirlpool tub, perfect for unwinding. Upstairs, a generous loft provides additional living or play space and there is also a full bath serving the remaining three bedrooms. Spacious 1,400 sq ft unfinished walk-out basement offers excellent equity potential, ample storage room and a walkout that leads out to the backyard. The panoramic backyard views offer a peaceful retreat with mature landscaping and plenty of space to enjoy the outdoors. This is a rare opportunity to own a well-appointed home with room to grow, in a location that checks all the boxes. Basement storage room removed at buyer request. New AC 2025, New carpet and Water Heater 2024, driveway sealcoat 2025, deck restained 2025.
Type:
Single Family Residence
ListPrice:
725,000
School Dist:
284
Living Area:
3200
Beds:
4
Style:
Single Family Residence
Yr Built:
2005
Baths:
3
MLS#:
6745393
5938 Burke Trail Inver Grove Heights MN 55076
$649,900Active
Price Reduced by $25K!
Stunning Home with Walk-Out Lower Level and Private Backyard in the Prestigious Majestic Woodlands neighborhood! Fresh interior updates include new carpet and paint throughout. The spacious, light-filled main level features floor-to-ceiling windows, vaulted ceilings, and an open floor plan that's perfect for entertaining. The great room features a fireplace and custom-built-in cabinets. The private primary suite is situated in its own wing and features vaulted ceilings, a second fireplace, a spacious walk-in closet, and a luxurious en-suite bath with a jetted tub. The bright kitchen seamlessly connects to the living areas and opens onto a brand-new deck overlooking the private backyard. An expansive walk-out lower level features a beautiful winding staircase, a second kitchen, a dining area, two large legal bedrooms, two bathrooms, and additional flexible living spaces. Walk-out patio provides great indoor-outdoor flow. Additional features include an oversized three-car heated garage, a large horseshoe driveway paved with pavers instead of concrete or asphalt, a spacious main-level laundry room and a second lower-level laundry, generously sized bedrooms, ample storage, and versatile extra rooms ideal for an office, gym, or hobby space. A rare opportunity offering elegance, functionality, and plenty of space to spread out. Must see in person - schedule your showing today!
Type:
Single Family Residence
ListPrice:
649,900
School Dist:
199
Living Area:
4384
Beds:
4
Style:
Single Family Residence
Yr Built:
1996
Baths:
4
MLS#:
6754806
117 Broadway NFargo ND 58102
$179,000Active
If you're looking for downtown living, there's not a better situated condo! This condo is in the heart of downtown Fargo & holds all the modern amenities while preserving the fact that you're living in a piece of history. This one bedroom, one bathroom condo includes LVP flooring, a rainfall showerhead in the bathroom, massive windows, in-unit laundry & open concept.
Fully furnished and move-in ready, this condo offers the ultimate in convenience and style. Don't miss your chance to own a piece of Fargo's vibrant downtown—contact your favorite realtor to schedule a showing today!
Type:
Low Rise
ListPrice:
179,000
Living Area:
603
Beds:
1
Style:
Low Rise
Yr Built:
1911
Baths:
1
MLS#:
6756469
4704 Millie Meadow Drive SW #204Rochester MN 55902
$290,000Active
Millie Meadow Estates PHASE 2, a haven of natural beauty, featuring an array of homesite opportunities ranging from walkout, daylight and flat lots. Each offering options for your living preference from fully wooded and private lots to open and serene countryside views and everything in between. Millie Meadow Estates has created a unique setting where individuals and families alike, can enjoy a lifestyle rooted in
country living. Where residents enjoy manicured entrances, serpentine roadways, views of farm laden countryside and sunsets that are rare for others, but an everyday occasion for homeowners of Millie Meadow Estates.
ListPrice:
290,000
School Dist:
535
MLS#:
6571836
702 9th Avenue SSaint James MN 56081
$212,500Active
Spacious 5-bedroom, 2-bath home located on a corner lot in St. James. Originally moved to this location in the late 1990s, the home features a newer poured concrete basement with finished living space and egress windows for added flexibility. Main level includes a large living room, updated kitchen with two-tone cabinets and stainless steel appliances, full bathroom, and a bedroom. Upper level has two full-size bedrooms, a third flex room, and hall storage. Lower level offers a large recreation room, additional bedroom, full bathroom, laundry area, and separate storage space. Attached oversized 2-stall garage. The front yard features mature trees and a large deck perfect for outdoor seating. Shed included in backyard for extra storage. Recent updates and solid square footage make this a great option for anyone needing space.
Type:
Single Family Residence
ListPrice:
212,500
School Dist:
840
Living Area:
2069
Beds:
5
Style:
Single Family Residence
Yr Built:
1940
Baths:
2
MLS#:
6755941
34 Somerset Drive Waconia MN 55387
$220,000Active
Enjoy comfortable, one-level living in this well-maintained Waconia home, just minutes from Lake Waconia, highway access, restaurants, and scenic parks with walking trails. The vaulted ceiling and spacious living room create an open and airy feel, while the eat-in kitchen offers granite countertops and everyday convenience. The main-floor bathroom features tasteful finishes and thoughtful design. The large primary bedroom includes a generous walk-in closet, and the attached garage offers extra storage space.
Major updates add peace of mind, including new A/C, washer, dryer, dishwasher, furnace, range, refrigerator, water heater, granite countertops, kitchen sink and garage door—all replaced in 2023. New windows in 2022, making this home move-in ready with modern efficiency and style.
Type:
Townhouse Side x Side
ListPrice:
220,000
School Dist:
110
Living Area:
892
Beds:
2
Style:
Townhouse Side x Side
Yr Built:
1981
Baths:
1
MLS#:
6756232
