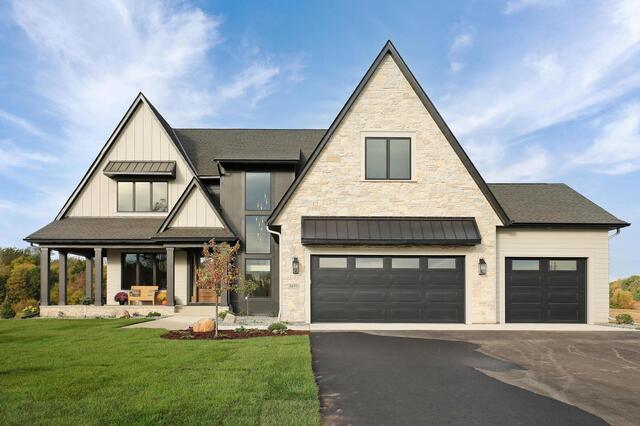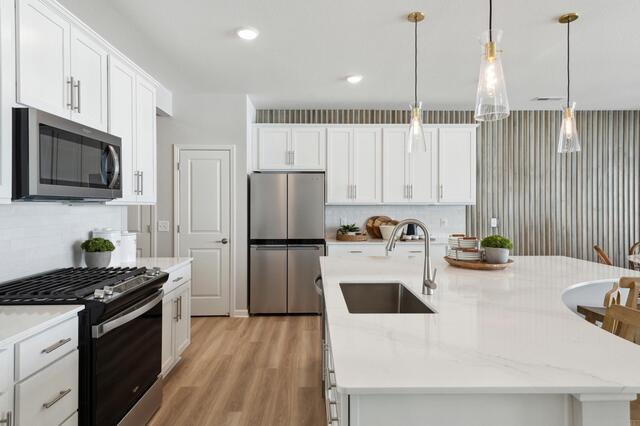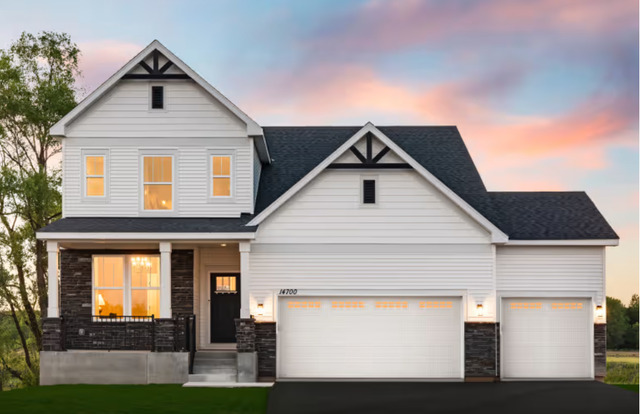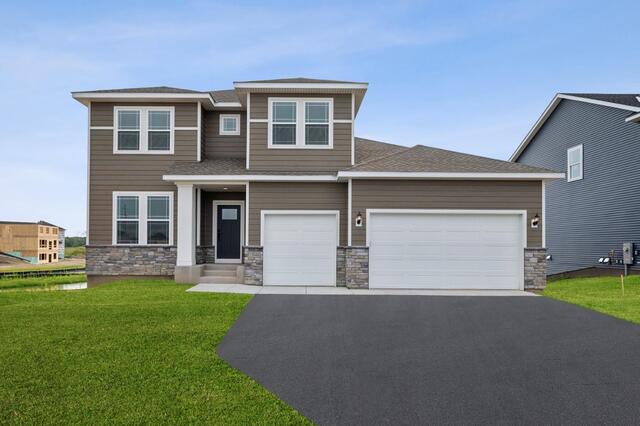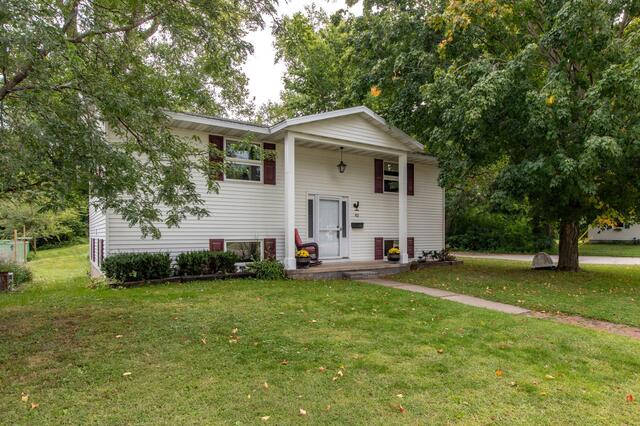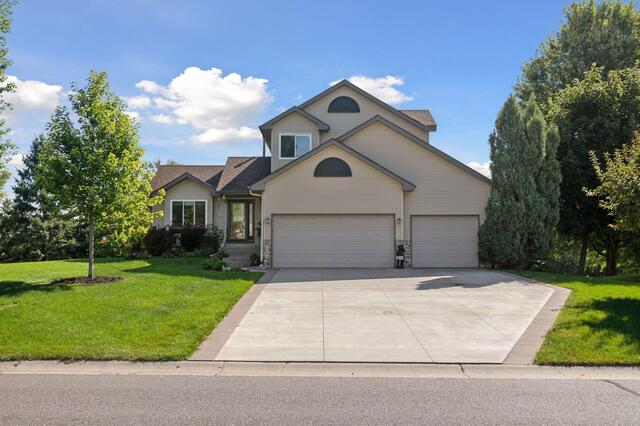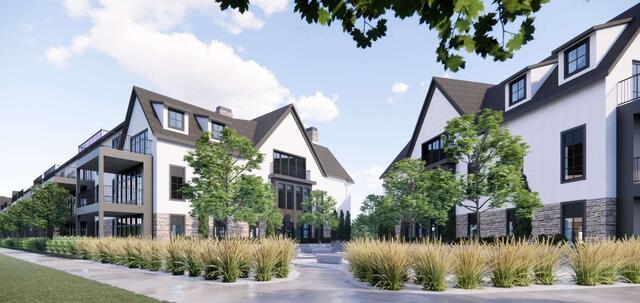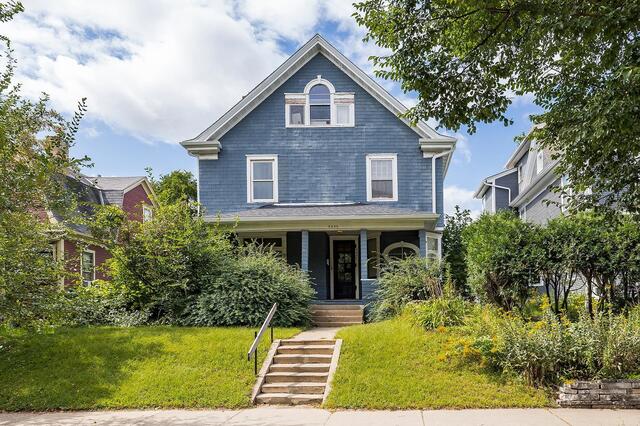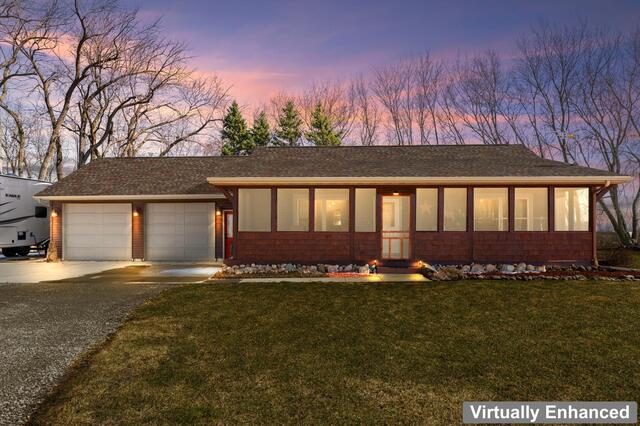Total Listings: 32113
3695 William Way Independence MN 55359
$2,100,000Active
This Dingman Custom Homes creation is in the Koch Farm Sanctuary in Independence MN. This 2-story 6-bedroom 6 bath home is nestled on 1.7 acres that backs up to a preserve. The open floor plan features 4 bedrooms on the upper level including a luxurious primary suite. The main floor features a large gourmet kitchen and butler’s pantry, a great room with a gas fireplace, and an office. On the lower level, you will find an additional great room with a fireplace and wet bar, and two additional bedrooms connected by a Jack & Jill bath. The outdoor space can be enjoyed on the screened-in porch with fireplace, the deck or the wrap-around porch, all accessed from the main level.
As a chosen builder in this new upscale community Dingman Custom Homes brings a high level of detail and quality construction offering build packages from $1.4M. Lots are still available in Koch Farm Sanctuary ranging from 1.5 to 3.6 acres. Koch Farm Sanctuary is 141 acres of nature-inspired rolling terrain with 70 acres of preserve just 15 minutes from Wayzata. Includes school bus options for both Orono and Delano schools.
Type:
Single Family Residence
ListPrice:
2,100,000
School Dist:
879
Living Area:
5639
Beds:
6
Style:
Single Family Residence
Yr Built:
2024
Baths:
6
MLS#:
6783666
4734 AirLake Curve Woodbury MN 55129
$389,990Active
The Bowman floorplan features an inviting open-concept kitchen and living space, perfect for entertaining. Enjoy the sleek white cabinets, an electric range, gorgeous white quartz countertops, and a spacious island. Relax in the gathering room, where three large windows along the back wall fill the space with natural light, creating a warm and inviting atmosphere. The upper level offers three bedrooms, including two with walk-in closets, as well as two full bathrooms and a separate laundry room equipped with an energy-efficient washer and dryer. Located in AirLake, this home is just steps away from a brand-new city park featuring a playground, baseball field, basketball court, and pickleball court. You’ll also be minutes from the Woodbury Lakes shopping center and popular restaurants with convenience at your fingertips. AirLake is served by the highly rated District 833 Schools, including Liberty Ridge, Lake Middle, and Eastridge High School. Don’t miss this fantastic opportunity!
Type:
Townhouse Side x Side
ListPrice:
389,990
School Dist:
833
Living Area:
1883
Beds:
3
Style:
Townhouse Side x Side
Yr Built:
2025
Baths:
3
MLS#:
6784245
19566 105th Avenue Corcoran MN 55374
$609,990Active
The popular Linwood floorplan is now available in Amberly! This is a To Be Built Listing. Approximate build timeline is 6-10 months. Welcome to Amberly! One of Pulte's most desirable neighborhoods. Amberly is part of School District 279. Brand new elementary school coming Fall of 2026. Photos are of a similar model home. Come check out Amberly for more information about this home or to learn how Pulte can help build your new home!
Type:
Single Family Residence
ListPrice:
609,990
School Dist:
279
Living Area:
2456
Beds:
3
Style:
Single Family Residence
Yr Built:
2026
Baths:
3
MLS#:
6784564
15048 116th Avenue NDayton MN 55369
$635,000Active
2/1 buydown offered on this home! 2.99% 1st year, 3.99% 2nd year, 4.99% rest of 30 year loan. 5% down required. The Erie is a home where the kitchen is the heart of the layout, with luxurious finishes and 36 different cabinets. This is a chef’s dream layout. Buyers love the massive center island, the over-sized walk-in pantry, built in appliances, and the corner sink that provides views of the back yard through the large corner windows. The main level study located near the entry is measures over 20 feet in length and is adorned by four side windows. Rounding out the main level is a centrally located dining area and spacious living room with an elegant gas burning fireplace. The unfinished basement allows for adding 1,020 more finished square feet later, There is plenty of storage with the 3 car garage. This home backs up to a large pond-beautiful views! Brayburn is a stunning community with trees, wetlands, ponds, four miles of walking paths & a childrens park. Only a few miles from Maple Grove with all of its amenities and yet Brayburn is quiet and serene with views of nature.
Type:
Single Family Residence
ListPrice:
635,000
School Dist:
11
Living Area:
2840
Beds:
4
Style:
Single Family Residence
Yr Built:
2025
Baths:
3
MLS#:
6785030
119 1st Street SWClara City MN 56222
$110,000Active
This cute 2 bedroom, 1 bath home in the heart of Clara City near all the local amenities holds so much potential! Call today to schedule a private showing!
Type:
Single Family Residence
ListPrice:
110,000
School Dist:
2180
Living Area:
870
Beds:
2
Style:
Single Family Residence
Yr Built:
1950
Baths:
1
MLS#:
6785127
302 17th Avenue NERochester MN 55906
$279,900Active
Pre-Inspected!This home may look dated but it is spotless inside and out!! Features 4 bedrooms(could be 5) 2 baths, walk out lower level, Oversized 2 car heated garage on large lot with privacy woods behind home. Unique layout with lower level kitchen area family room and all 4 bedrooms on upper level. Home has updated cabinets, newer siding, roof, windows, hot water heat with attic air. Move in and update as you can . Great combination of space, location, and layout. A rare find with exceptional potential!
Type:
Single Family Residence
ListPrice:
279,900
School Dist:
535
Living Area:
1875
Beds:
4
Style:
Single Family Residence
Yr Built:
1966
Baths:
2
MLS#:
6784971
7084 Cottonwood Court Centerville MN 55038
$449,900Active
Welcome home to this meticulously cared-for modified two-story, offering three bedrooms on the upper level and three baths. From the moment you pull into the drive, the pride of ownership is undeniable. Inside, you’ll find a bright, airy atmosphere filled with natural light and serene views of the pond and private wooded backyard — a true retreat just outside your door. The kitchen and dining areas invite gathering, while the main floor laundry and half bath add convenience. Walkout on lower level is ready for your finishing touches, with potential to add another 800 FSF. Outside, the wooded lot extends beyond the pond, offering room to explore, play, or simply relax in your own sanctuary. Located on a cul-de-sac near shops, restaurants, lakes, county parks, and trails, and set within the award-winning SD 12. Updates include a concrete drive in 2013, new roof in 2017, all new windows in 2024, and updated kitchen appliances in 2022 and many more improvements. You will be impressed.
Type:
Single Family Residence
ListPrice:
449,900
School Dist:
12
Living Area:
1559
Beds:
3
Style:
Single Family Residence
Yr Built:
1997
Baths:
3
MLS#:
6779190
9912 Crestwood Terrace Eden Prairie MN 55347
$1,199,000Active
Welcome to The Bluffs at Marshall Gardens, an exclusive development above the beautiful Minnesota River Valley. Now accepting pre-sale reservations, this is your opportunity to secure a home in a community that blends luxury, sustainability, and natural beauty. Construction starts in 2025, and completions will begin in 2026. Reserve today at special pre-sale pricing with no commitment.
Surrounded by green spaces, community gardens, and scenic trails, The Bluffs offers maintenance-free living with premium amenities like a pool, community room, and exercise room. This second story corner unit features an open kitchen, dining, and living area, a cozy den, a luxurious primary suite with an abundance of windows, and a second ensuite. A gourmet kitchen, elegant fireplace, and quality craftsmanship throughout. Includes two underground parking stalls with extra storage for convenience. Discover timeless elegance and a nature-focused lifestyle. Other plans are available. Reserve your spot in this exceptional community today!
Type:
Townhouse Side x Side
ListPrice:
1,199,000
School Dist:
272
Living Area:
1900
Beds:
2
Style:
Townhouse Side x Side
Yr Built:
2025
Baths:
3
MLS#:
6691173
2432 Lyndale Avenue S #5Minneapolis MN 55405
$399,900Active
Great opportunity to build equity in the Wedge! Large turn of the century home featuring an open staircase, natural woodwork, fret work, hardwood floors, 4 bedrooms on one level, large third floor expansion, and more! New roof and aluminum soffits in 2024. Needs some TLC but ready to move into. Great location across the street from the Wedge coop, SK Coffee, and more.
Type:
Single Family Residence
ListPrice:
399,900
School Dist:
1
Living Area:
2618
Beds:
5
Style:
Single Family Residence
Yr Built:
1900
Baths:
2
MLS#:
6786980
12650 780th Avenue Le Roy Twp MN 55951
$435,000Active
Welcome to your tranquil retreat nestled in the peaceful countryside of Le Roy, where every day feels like a vacation! This charming house boasts an inviting 2-bedroom with office/3rd bedroom, 3-bathroom layout, designed for both comfort and functionality.
Step inside to discover hand-crafted cabinets that add a one-of-a-kind aesthetic to the kitchen, blending seamlessly with modern appliances for a culinary haven. The living area, with its cozy atmosphere, is perfect for unwinding after a long day or hosting lively gatherings.
The expansive front porch sets the stage for serene mornings and quiet evening contemplation, overlooking stunning landscaped grounds that promise year-round delight. Speaking of the outdoors, the property comes equipped with a considerable, heated garage and additional shop space for all your creative or storage needs. Not to mention, the ready-to-go chicken coop adds a touch of rustic charm (and fresh eggs) to your daily life.
Adventure is just a stone’s throw away at the nearby Lake Louise State Park, offering abundant recreation opportunities from hiking to picnicking amidst nature’s beauty.
End your day in the spacious primary bedroom, a luxe escape designed to envelop you in comfort. Whether you are looking for a family home or a serene getaway, this property ensures a perfect blend of privacy and accessibility to outdoor pursuits, complete with all the amenities for a fulfilling country living experience. Make this house your forever home or your private countryside escape!
Type:
Single Family Residence
ListPrice:
435,000
School Dist:
499
Living Area:
2064
Beds:
2
Style:
Single Family Residence
Yr Built:
2012
Baths:
3
MLS#:
6691669
