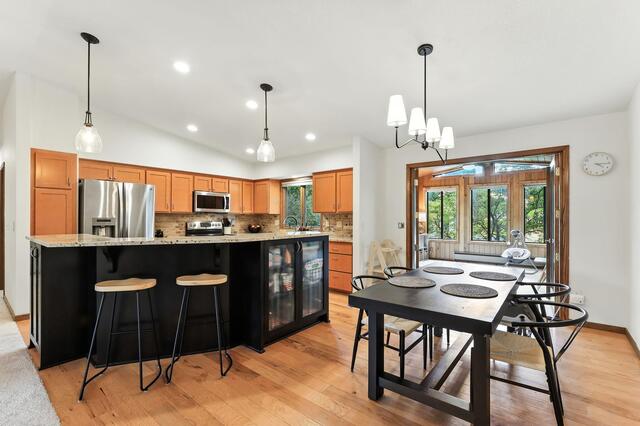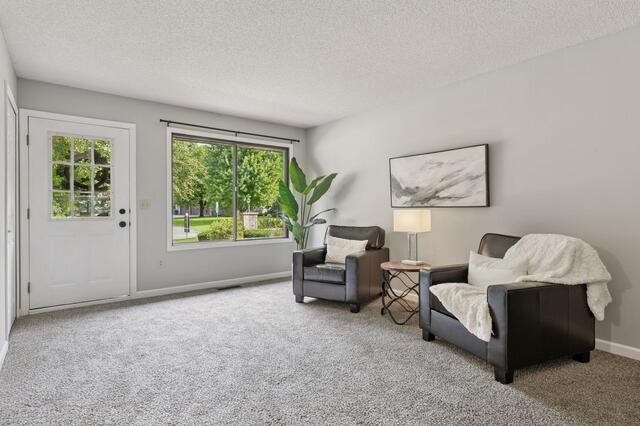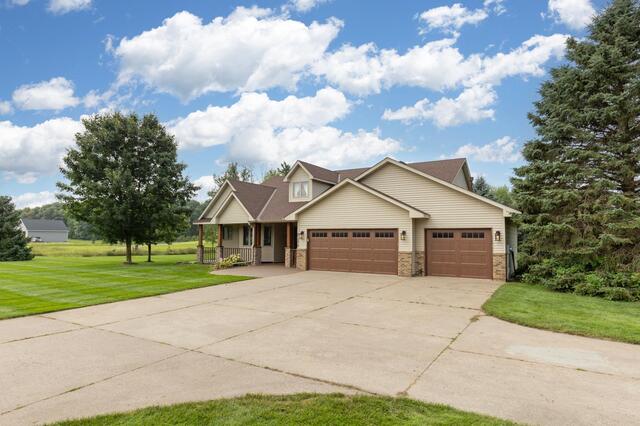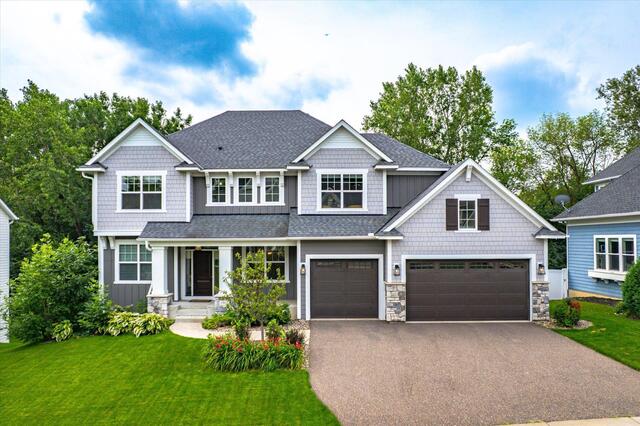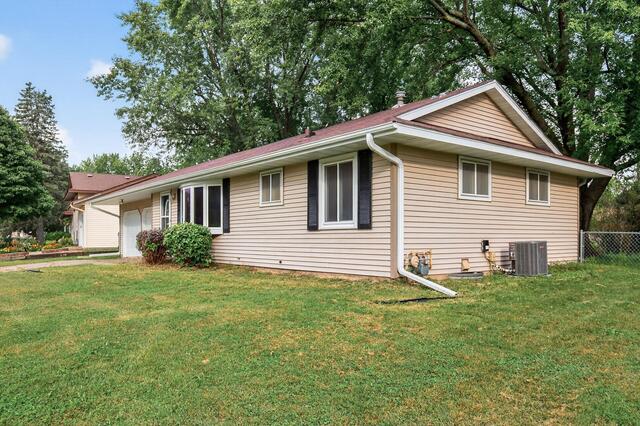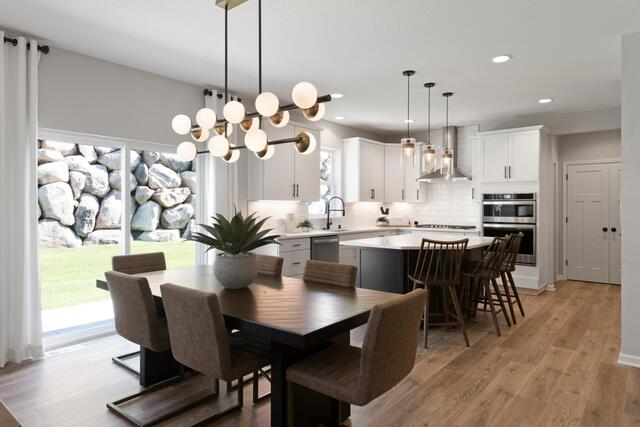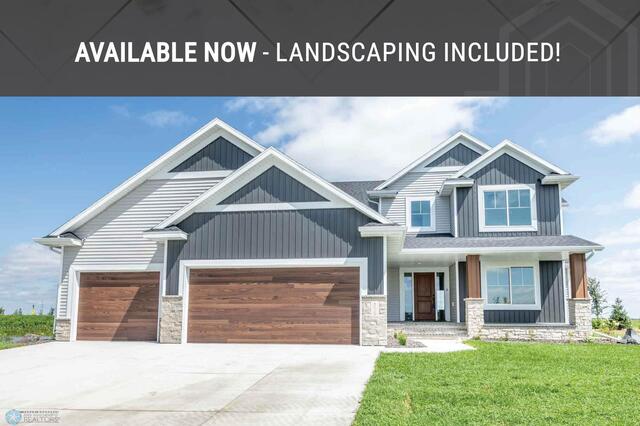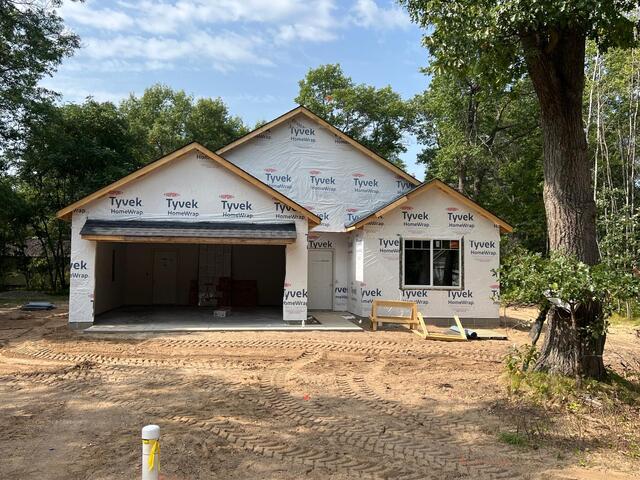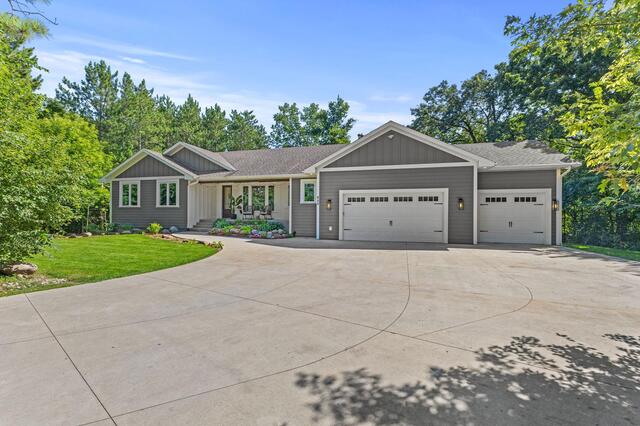Total Listings: 32086
1801 Elliot Avenue Minneapolis MN 55404
$83,000Active
Welcome to this fantastic Cityview Cooperative unit. Please note this is a co-op, not a condo, and will require special financing or cash. This unit features downtown views, 2 story living, exposed brick, new extra tall windows, new carpet, updated appliances, lovely separation of living with kitchen/dining and living on the main floor and bedrooms and bath in the lower level, separate storage space right next door & more! This community is pet friendly. This co-op community offers a shared community room, workshop, free laundry and amazing gardens and green space. There is plenty of close on street parking, and some off-street parking available for rent. Association fees cover virtually everything including property tax, wifi & basic cable, heat, water/sewer & garbage. There is an option to volunteer with the co-op to reduce your monthly association fee by up to $150/mo.
Type:
Low Rise
ListPrice:
83,000
School Dist:
1
Living Area:
730
Beds:
2
Style:
Low Rise
Yr Built:
1891
Baths:
1
MLS#:
6685372
4409 Gettysburg Avenue N #5New Hope MN 55428
$450,000Active
Pride in ownership! Welcome home to this open concept, updated 4 Bed, 3 Bath home in New Hope! Step inside to find a freshly painted interior complemented by all-new light fixtures as well as upstairs carpet making this home turn key. The heart of the home is the beautifully updated kitchen, featuring granite countertops, a large island ideal for entertaining, and ample cabinetry. The adjacent four-season porch provides the perfect spot for morning coffee, family gatherings, or quiet evenings. Downstairs, you'll find a cozy lower-level family room complete with a white washed fireplace and a bonus room that offers an abundance of opportunities! If you like spending time in the garage, step into your fully finished & heated paradise. Conveniently located near parks, and easy highway access. Book your showing today!
Type:
Single Family Residence
ListPrice:
450,000
School Dist:
281
Living Area:
2581
Beds:
4
Style:
Single Family Residence
Yr Built:
1978
Baths:
3
MLS#:
6781681
13351 90th Place NMaple Grove MN 55369
$239,900Active
Prepare to be impressed! WOW!! Fantastic updated townhome! Over $10K in updates!!! Newer (SS) appliances, new carpet, flooring, fresh paint/white trim and doors, new LVP flooring. Highly desired area with greenspace/park across the street, mature tress and convenient to highway accesses, shopping and restaurants. You won't be disappointed!
Note: Water heater new in 2024, Range 2025, Washer & Dryer 2024, Furnace August 2018. Move-in ready!!
Type:
Townhouse Side x Side
ListPrice:
239,900
School Dist:
279
Living Area:
1100
Beds:
2
Style:
Townhouse Side x Side
Yr Built:
1990
Baths:
2
MLS#:
6781289
21570 Nightingale Street NWOak Grove MN 55011
$620,000Active
You will find a private serene sanctuary with this 4BR home overlooking your private pond and plenty of wildlife! This Oak Grove home has been tastefully updated throughout and boasts a pristine lawn, spacious eat-in Kitchen with Quartz counters, tiled backsplash, and high-end SS appl. The vaulted ceilings, 3 Bedrooms on upper level, and newer flooring gives a wonderful flow to a large primary bedroom and full ensuite bathroom. Walkout lower level with cozy gas fireplace, 4th bedroom, and plenty of storage. Oversized heated 3 stall attached garage and detached 5 stall garage provides plenty of storage for all the toys. Walk out your back door to hunt turkey and deer. Just blocks to Lake George Regional Park, this home gives you the ideal balance with country living and yet easy access to freeways, shopping, dining and more! Welcome Home.
Type:
Single Family Residence
ListPrice:
620,000
School Dist:
15
Living Area:
2475
Beds:
4
Style:
Single Family Residence
Yr Built:
1993
Baths:
3
MLS#:
6782311
15815 43rd Place NPlymouth MN 55446
$999,900Active
PRICED TO SELL!!! Custom-built by renowned Gonyea Homes in 2018, this elegant 6-bedroom, 5-bathroom residence is located in the heart of Plymouth and falls within the highly sought-after Wayzata School District. The main floor features a formal dining room perfect for entertaining, a spacious living area with a gas fireplace, and a gourmet kitchen equipped with a hood, double oven, and breakfast nook. A sunroom/family room opens to a newly built deck, offering seamless indoor-outdoor living. Upstairs includes a loft, an oversized master suite with his-and-her closets, a guest suite with an attached bathroom, and two Jack & Jill bedrooms with a shared bath. All three upper-level bathrooms feature heated floors, and the conveniently located laundry room adds ease to busy routines.
The walkout lower level offers two additional bedrooms—one ideal as an exercise room—and a stylish bar setup with a full-size refrigerator and sink for hosting guests. Custom floor-to-ceiling windows on both the main and lower levels bring in natural light and elevate the home’s charm. An additional gas fireplace in the lower level is perfect for those winter days in MN. The fenced backyard and invisible fencing all throughout makes it a perfect place for pets. Situated near Lifetime Fitness, Plymouth Creek Elementary, Wayzata High School, CVS, Cub Foods, and a variety of restaurants, this home offers easy access to downtown Minneapolis in just 19–20 minutes. Adjacent to the Turtle Lake Trail Loop, enjoy over half a mile of scenic walking trails for daily wellness and relaxation. Don’t miss your opportunity to tour this exceptional property. Please refer to the supplement copy for a full list of seller updates. Experience the perfect blend of luxury, location, and lifestyle in Plymouth. Also reach out to the listing agent for a great interest rate below 6%* (conditions apply).
Type:
Single Family Residence
ListPrice:
999,900
School Dist:
284
Living Area:
4607
Beds:
6
Style:
Single Family Residence
Yr Built:
2018
Baths:
5
MLS#:
6782905
921 Cortland Drive SApple Valley MN 55124
$350,000Active
Welcome to 921 Cortland Dr S in Apple Valley! This charming one-story home offers a thoughtful layout and plenty of space for living and entertaining. Step inside to beautiful oak flooring throughout the main level and a bright living room featuring a bay window and adjoining dinette area. The kitchen shines with granite countertops, a tiled backsplash, and an informal dining area that flows perfectly for everyday living.
With three bedrooms on one level, this home is move-in ready, clean, and comfortable. The lower level boasts a finished family room, while the other half of the basement remains unfinished—ready for your future bedroom, bathroom, or recreation area for instant equity potential. You’ll also find a convenient lower-level laundry and generous storage spaces.
Outside, enjoy the HUGE fenced-in backyard with mature trees, a patio for relaxing or entertaining, and a service door from the attached two-car garage. The maintenance-free exterior adds peace of mind, while the chain-link fencing provides a safe, secure outdoor space.
Located in a prime Apple Valley neighborhood, this home is close to major shopping, restaurants, the airport, and downtown, with access to highly rated Apple Valley Schools. Quick close is available—don’t miss this opportunity!
Type:
Single Family Residence
ListPrice:
350,000
School Dist:
196
Living Area:
1409
Beds:
3
Style:
Single Family Residence
Yr Built:
1964
Baths:
1
MLS#:
6782295
19554 105th Avenue Corcoran MN 55374
$604,990Active
Example listing of our Greenfield floor plan. Approximate build timeline is 6-10 months. Welcome to Amberly! One of Pulte's most desirable neighborhoods. Amberly is part of School District 279. Brand new elementary school coming Fall of 2026. Photos are of a similar model home.
Type:
Single Family Residence
ListPrice:
604,990
School Dist:
279
Living Area:
2621
Beds:
4
Style:
Single Family Residence
Yr Built:
2026
Baths:
3
MLS#:
6784565
8030 59 Street SHorace ND 58047
$914,900Active
Prepare to be WOWED! Our Ashmore two-story has it all! This beautiful, professionally designed home boasts 5 bedrooms, 5 bathrooms, 2 flex rooms, a rec room, and dedicated storage space. The stunning double volume great room showcases a gas fireplace with beautiful custom detailing and a tray ceiling with accent lighting. Custom cabinetry and quartz counter tops throughout, large walk-in pantry, and a 10 ft kitchen island makes for a superior cooking experience. These are just a few of the incredible features of this home. Come take a tour today! Owner/ Agent
Type:
Single Family Residence
ListPrice:
914,900
Living Area:
4144
Beds:
5
Style:
Single Family Residence
Yr Built:
2024
Baths:
5
MLS#:
6688542
13901 Emily Circle Baxter MN 56425
$359,900Active
Welcome to the Rockwood Model on Emily Circle! This model features an open floorplan with 3 bedrooms, 2 bathrooms and lots of windows to let in natural sunlight. Stainless steel appliances and granite countertops complete the kitchen! Get out and enjoy all the Brained Lakes Area has to offer with paved trails filled with wildlife and lakes close by!
Type:
Single Family Residence
ListPrice:
359,900
School Dist:
181
Living Area:
1517
Beds:
3
Style:
Single Family Residence
Yr Built:
2025
Baths:
2
MLS#:
6785459
655 55th Street NEBuffalo Twp MN 55313
$975,000Active
Nestled on over 3 acres of private, landscaped, and wooded grounds, this exquisite residence embodies luxury, comfort, and true one-level living. The main floor offers 3 spacious bedrooms, including a serene primary suite with a spa-inspired bath and expansive walk-in closet. An open floor plan showcases sun-filled living spaces framed by walls of windows, flowing seamlessly into a large, open kitchen with casual dining and an elegant formal dining room—perfect for both intimate gatherings and grand entertaining. Rich hardwoods, tile, and larger detailed millwork elevate the home’s timeless elegance. The finished lower level is designed for leisure, featuring a sprawling family room, space for a future wet bar and game area, and walk-out access to the backyard. Two additional bedrooms, an office, a nonconforming bedroom, and a versatile playroom provide unmatched flexibility. A luxury spa bathroom with sauna completes the lower level retreat. Built on an insulated concrete foundation with in-floor heating capability, the home combines efficiency with comfort. The heated oversized garage adds abundant storage and workspace. Outdoors, enjoy walking trails, expansive green space, and the tranquility of your own private wooded estate. Every detail of this property reflects quality, sophistication, and refined living.
Type:
Single Family Residence
ListPrice:
975,000
School Dist:
877
Living Area:
3760
Beds:
5
Style:
Single Family Residence
Yr Built:
2016
Baths:
4
MLS#:
6785855


