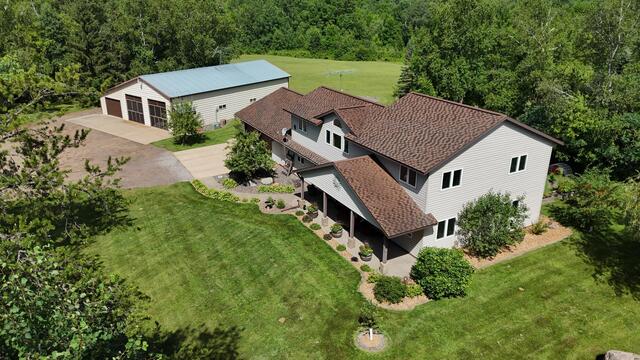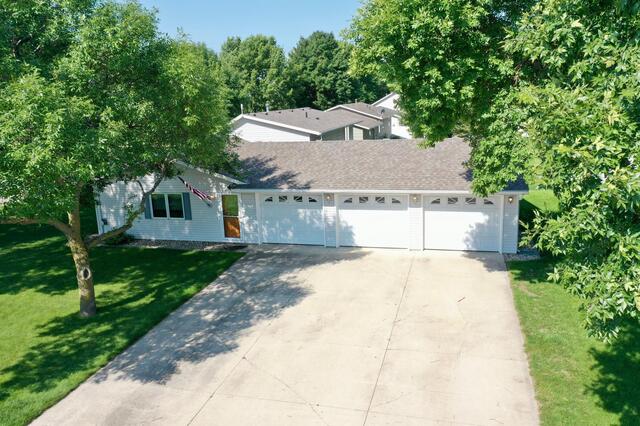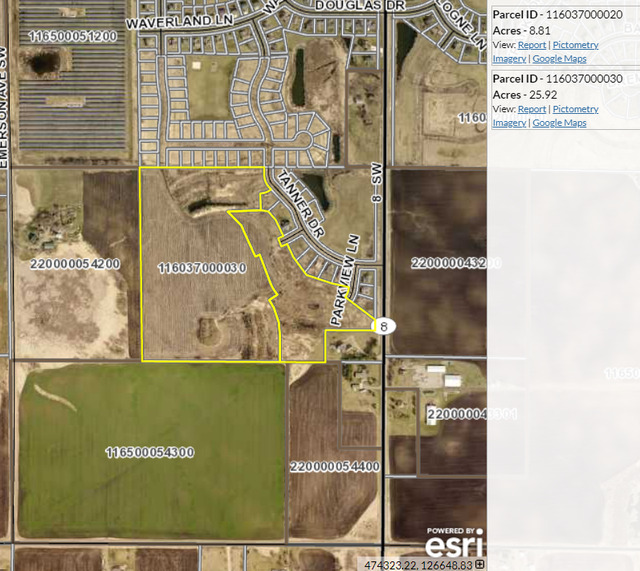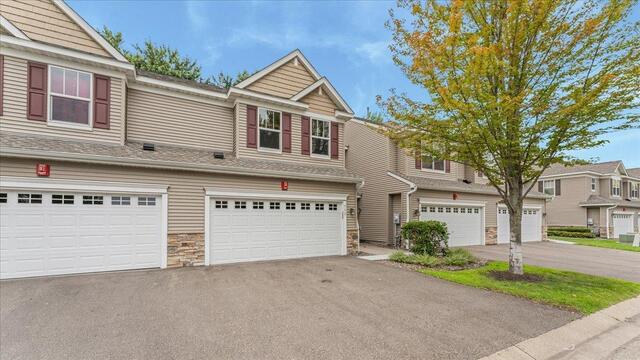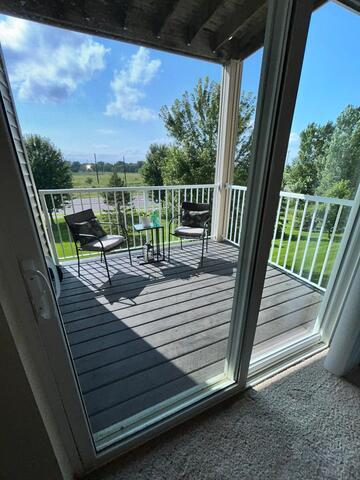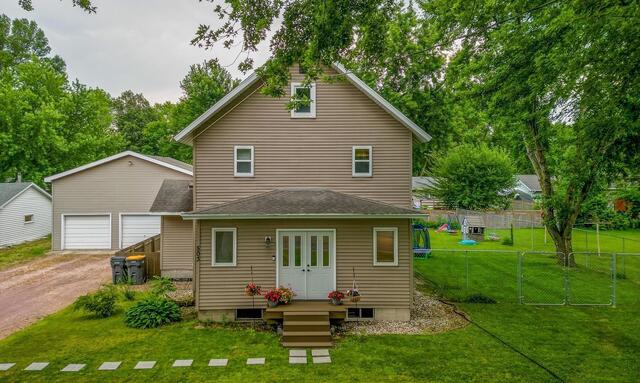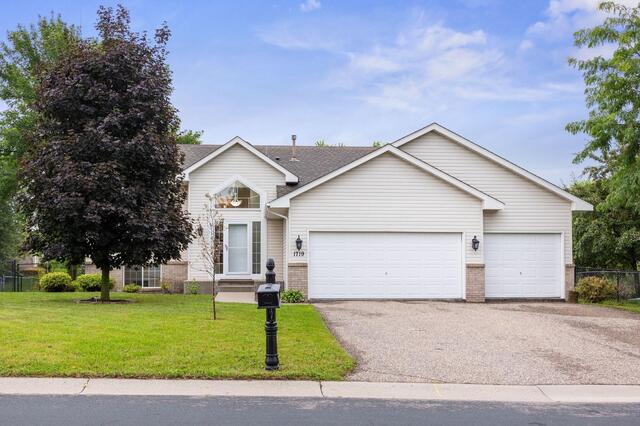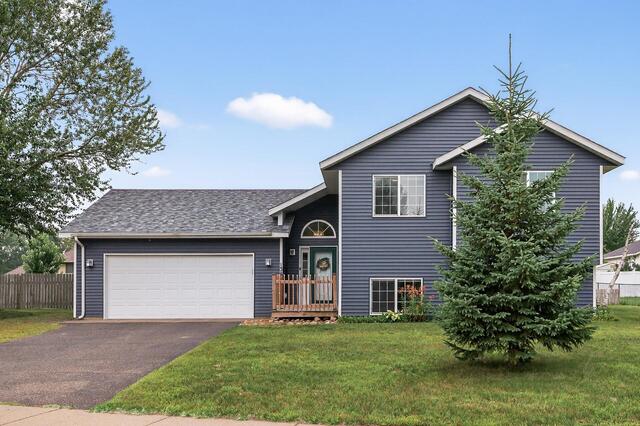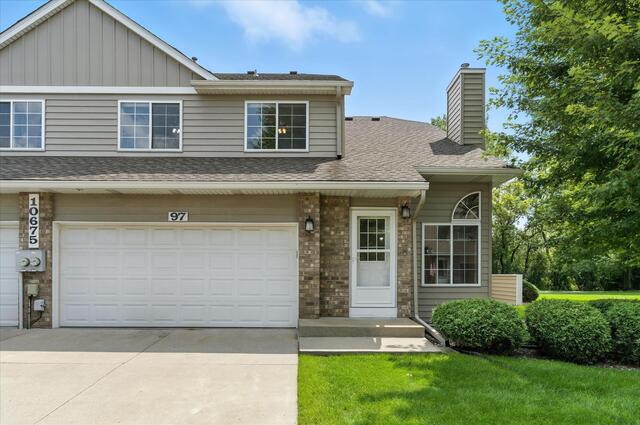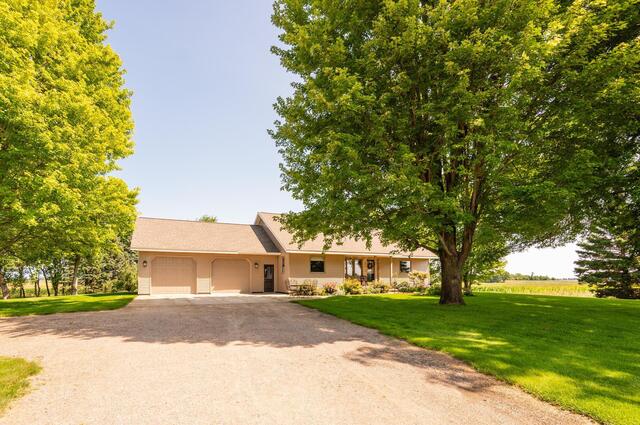Total Listings: 32080
39747 Meadow Lily Lane Barry Twp MN 55037
$614,900Active
This breathtaking country retreat encompasses 14 acres, with the tranquil Grindstone River gracefully flowing through the property. A private drive leads you to this serene, semi-secluded haven, surrounded by vibrant perennials and fruit trees, along with meticulously designed garden beds that inspire relaxation year-round. The inviting front porch is perfect for sipping morning coffee, while the back patio under a lovely pergola is ideal for entertaining and enjoying picturesque sunsets. Inside, the heart of the home features a great room with warm knotty pine vaulted ceilings and a grand stone gas fireplace, creating a cozy atmosphere in all seasons. The main floor offers convenient one-level living, including a spacious master suite with a sitting area, walk-in closet, and ensuite bathroom. On this level is a flex room that can serve as an office, den, or playroom. Upstairs, three additional bedrooms and a sunlit lofted family room provides ample space for everyone. The kitchen boasts new granite countertops, sleek black stainless appliances, and a walk-in pantry. While thoughtful upgrades throughout the home enhance its appeal, the new mechanics (furnace, boiler, A/C and tankless hot water heater) will put your mind at ease. An insulated, finished, extra deep two-car garage, and an outdoor dog kennel add practicality and yet there is even more! A large pole building features removable summer screens, a heated workshop, custom bar, and recreational space. Step outside to discover a private backyard meadow with a mowed path leading to winding hiking trails that guide you to the riverbank, immersing you in the soothing sights and sounds of nature. Wildlife visit on a regular basis, perfect for the nature lover or hunter. This remarkable property is not just a home; it embodies a lifestyle of tranquility and beauty, making it a private paradise that you must see!
Type:
Single Family Residence
ListPrice:
614,900
School Dist:
2165
Living Area:
2955
Beds:
4
Style:
Single Family Residence
Yr Built:
2002
Baths:
4
MLS#:
6766690
600 28th Avenue SWWillmar MN 56201
$359,900Active
Beautifully maintained 4-bedroom, 2.5-bath home on a spacious corner lot, protected by mature trees. Step inside to a well-designed layout with generously sized living areas, including a large main-floor family room that's perfect for gathering or relaxing. The gas fireplace, hickory hardwood flooring throughout the main level, updated kitchen with ample cabinetry all provide tasteful aesthetics and function. The home includes four spacious bedrooms—two on each level—providing flexibility for growing households, home office setups, or guest accommodations. The oversized 3-stall garage is a true standout, heated and finished for year-round use; ideal for the car enthusiast, DIY projects or simply an extension of the home! The backyard provides a private patio area, perfect for a fire pit, grill and summer nights under the stars. Whether you're hosting a BBQ or just enjoying a quiet evening, there's plenty of space to unwind. The 12x16 shed is included and features electricity and concrete flooring—perfect for hobbies, storage, or an extended workshop. Additional updates include shingles, exterior doors and many more. Located near Willmar’s favorite restaurants, retailers and across the street from a city park! For a better idea of the layout use the 3D virtual tour, look at the floor plan and schedule your live tour today!
Type:
Single Family Residence
ListPrice:
359,900
School Dist:
347
Living Area:
1980
Beds:
4
Style:
Single Family Residence
Yr Built:
1981
Baths:
3
MLS#:
6767634
XX Sect-05 Twp-118 Rang Waverly MN 55390
$475,000Active
Great investment opportunity! This undeveloped land includes Sect-05 Twp-118 Range-026 SPRING MEADOWS
25.92 AC OUTLOT C AND 8.81 AC OUTLOT B, for a total of 34.73 ACRES. The two property IDs R116-037- 000030 and R116-037-000020 will be sold together. Spring Meadows preliminary plat was approved by the City of Waverly in 2005 and preliminary engineering
drawings are available. Photos of the original plat and current status of the plat are included in the listing.
ListPrice:
475,000
School Dist:
2687
MLS#:
6247748
562 Lomianki Lane NEColumbia Heights MN 55421
$299,900Active
This Stunning, turnkey townhouse in a prime Columbia Heights location a short walk to Huset Park for a playground, splash pad, picnic area, and more! Easy access to restaurants, amenities, and minutes to downtown Minneapolis. This beautiful property features a spacious living room, a Gorgeous kitchen, an Outstanding primary suite with a large closet, and ensuite bathroom, New paint throughout, New carpet throughout, and a Private patio in the back! This is the perfect combination of central location, HOA managed living, and nearby park amenities.
Type:
Townhouse Side x Side
ListPrice:
299,900
School Dist:
13
Living Area:
1657
Beds:
3
Style:
Townhouse Side x Side
Yr Built:
2006
Baths:
3
MLS#:
6768694
1590 Parkwood Drive Woodbury MN 55125
$200,000Active
Discover an easy lifestyle close to shopping, transportation routes yet walkable on eastern edge of Woodbury in this TWO bath/ TWO bedroom condo. Additional pocket den gives you space for projects or work. New carpet, fresh paint & like new appliances. Beautiful sun-filled vistas from every room including 8 x 10 deck with greenspace & pond views. This condo is across from the elevator, next to the 2nd floor library and a mere floor right above the Gathering Room with Kitchen if you like entertaining, need more space. You also can enjoy the exercise room, bring your cat or dog plus ease of areas with grass & pond to walk, including trails. Gold line express bus is just a mile away for twin cities public transportation access. Why live downtown in a loft/condo when this puts EVERYTHING just mere minutes away. Enjoy a simpler life, with turn of your key, down the elevator to your heated garage & private storage room you can venture off for months without a care in the world or enjoy a weekend adventure away in all 4 seasons. This plan features 3/0 levered doors with some accessible features too. If you are in search of an elusive new home, building a dream home or just starting out this could be your 'perfect landing place' for a couple of years instead of throwing your money away renting. Move-in and Enjoy!
Type:
Low Rise
ListPrice:
200,000
School Dist:
833
Living Area:
1050
Beds:
2
Style:
Low Rise
Yr Built:
2005
Baths:
2
MLS#:
6769597
503 Central Avenue S #210Mapleton MN 56065
$274,500Active
With a stately presence, over-sized garage, fenced yard and loads of character, this Mapleton property is one you'll want to see. The main floor features a mudroom entryway off the deck, 1/2 bath, large kitchen, dining room, living room, playroom/office (or bedroom), and laundry area w/current home office space. Upstairs on the 2nd floor, 3 bedrooms, a full bath, AND access to the 3rd floor attic space await; this would make great finished space! The basement offers more storage options and is currently used as a 2nd home office. The large deck is ideal for entertaining or relaxing, there is plenty of space for gardening, playing and more. At 900 square feet, the garage is an absolute dream space! With hardwood floors throughout the main floor, original woodwork throughout, tasteful updates, and plenty of additional potential to maximize living spaces, plus proximity to the city park and school, this charming property is a must-see!
Type:
Single Family Residence
ListPrice:
274,500
School Dist:
2135
Living Area:
1492
Beds:
4
Style:
Single Family Residence
Yr Built:
1920
Baths:
2
MLS#:
6769435
1719 Fountain Lane Waconia MN 55387
$384,900Active
Welcome to 1719 Fountain Ln in Waconia! This is one of those neighborhoods people love—mature trees, a pond out back, and everything you need just minutes away. There’s a daycare just a few blocks from your front door, Target is only 1.4 miles away, and downtown Waconia is close enough for a quick coffee run, a trip to the bakery, or a stroll by the marina. You’ll also find local banks, restaurants, boutique shops, and year-round community events right there in town.
The home itself offers 3 bedrooms, 2 bathrooms, and a walkout basement. In 2025, it got a refresh with premium paint, new LVP flooring, and more—so it’s ready for you from day one. Whether it’s mornings looking out over the pond, bike rides on nearby trails, or evenings in downtown Waconia, this location and home make everyday living easy.
Everyone knows that the west side is the best side.
Type:
Single Family Residence
ListPrice:
384,900
School Dist:
110
Living Area:
1839
Beds:
3
Style:
Single Family Residence
Yr Built:
2000
Baths:
2
MLS#:
6770843
13473 Monroe Drive Becker MN 55308
$335,000Active
Welcome to one of Becker's desirable neighborhoods featuring a well cared for 4 bedroom, 2 bathroom split level home on a large, fenced in lot! The exterior features a new roof in 2023 and new siding in 2025.
Inside, you will walk into a large foyer and walk-in closet with new vinyl flooring. Head upstairs to find more newly installed vinyl flooring with an open concept kitchen, dining room, and living room.
The lower level features a large family room with new carpet installed throughout. A new gas water heater was installed in 2022. You can also enjoy a pellet stove for extra warmth in the frigid MN winters.
Outside you will find a large fenced in backyard, large patio and firepit area, and your own apple tree!
The 20'X12' storage shed has ample room for your outdoor accessories.
Stop in today and tour this desirable property before it's gone!
Type:
Single Family Residence
ListPrice:
335,000
School Dist:
726
Living Area:
1877
Beds:
4
Style:
Single Family Residence
Yr Built:
1999
Baths:
2
MLS#:
6770137
10675 Quince Street NWCoon Rapids MN 55433
$259,000Active
This charming 3-bed, 2-bath, two-story townhouse in Coon Rapids is move-in ready with fresh flooring and fresh paint throughout, giving it a bright, updated feel. Two bedrooms include good-sized walk-in closets and the home features a main floor laundry for convenience. The spacious layout offers comfort and functionality, while the patio provides the perfect spot to relax. There is also an unfinished lower level to add a 4th bedroom and a 3rd bathroom for additional living space and add value. Located in a convenient area close to shopping, parks, and schools, a really great location-making it an excellent choice for any buyer.
Type:
Townhouse Quad/4 Corners
ListPrice:
259,000
School Dist:
11
Living Area:
1448
Beds:
3
Style:
Townhouse Quad/4 Corners
Yr Built:
1996
Baths:
2
MLS#:
6769458
555 10th Street SE #97Benson MN 56215
$729,000Active
Beautiful 5-acre property just outside Benson featuring a custom-built home. Built in 1993 with steel siding, Marvin windows, and a poured concrete foundation, this home reflects superior craftsmanship and attention to detail. The property includes over two acres of landscaped lawn with in-ground sprinklers and mature trees, creating a peaceful country setting.
The main floor features an open layout with a spacious living room, dining area, and kitchen with custom cherry cabinetry. Quarter-sawn hickory floors run throughout the main living spaces, while tile accents are found in the entry, laundry, and bathrooms. The master suite offers a walk-in closet, whirlpool tub, and separate shower. Also on the main level are a convenient laundry room and an office with custom cherry cabinetry and a built-in window seat. Expansive windows throughout the home fill each room with natural light.
The lower level offers a comfortable family room with a gas fireplace and walk-out access to the patio. Two large bedrooms with walk-in closets, a full bathroom, and a hobby room that could serve as an additional bedroom provide flexible living options. The lower level also includes a second laundry/utility room with cold storage under the porch. A secondary staircase connects directly to the attached, insulated two-stall garage with 8-foot doors, a floor drain, and finished drywall.
The home is equipped with an air-to-air exchanger, central air, and zoned heating for both levels. A new asphalt shingle roof was installed in 2022.
A highlight of the property is the heated 54’ x 80’ Morton-style shop, built in 2013. It features in-floor heat, a floor drain, soft water, a full bathroom with shower, an office, and a 36-foot overhead door, making it ideal for hobbies, business use, or storage of large equipment.
This property offers the perfect blend of quality, comfort, and functionality in a private rural setting, just minutes from Benson.
Type:
Single Family Residence
ListPrice:
729,000
School Dist:
777
Living Area:
2754
Beds:
3
Style:
Single Family Residence
Yr Built:
1993
Baths:
3
MLS#:
6771224
