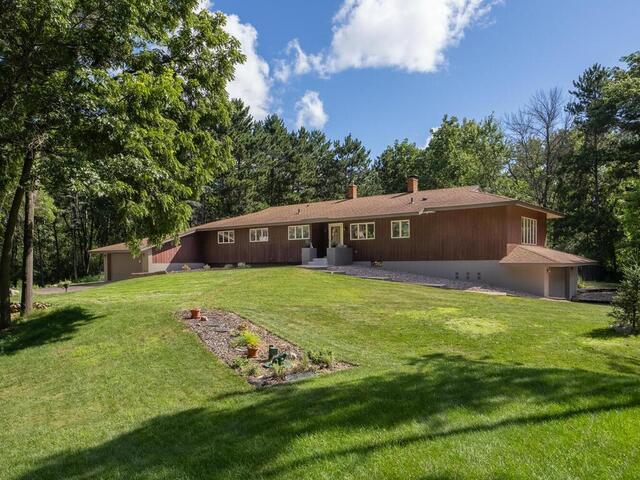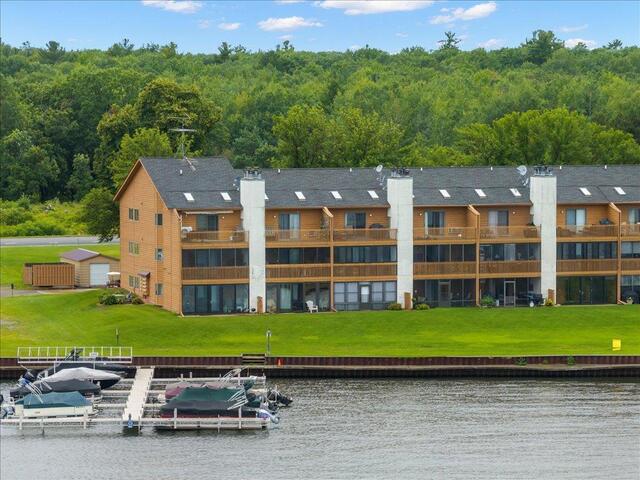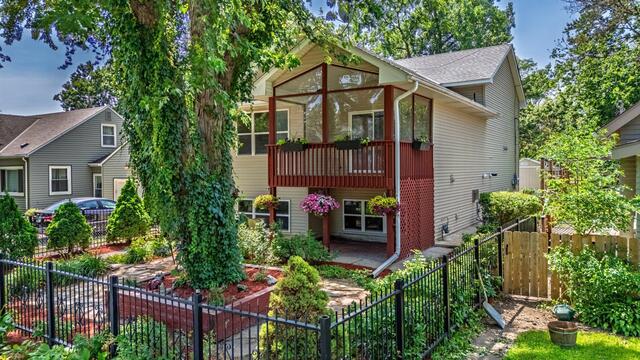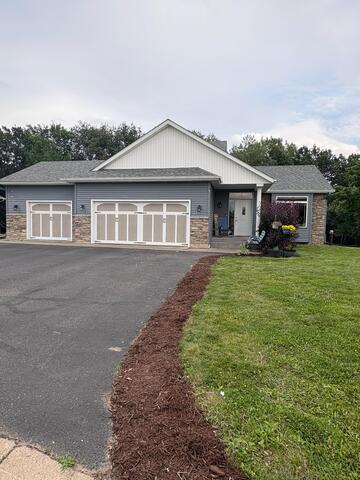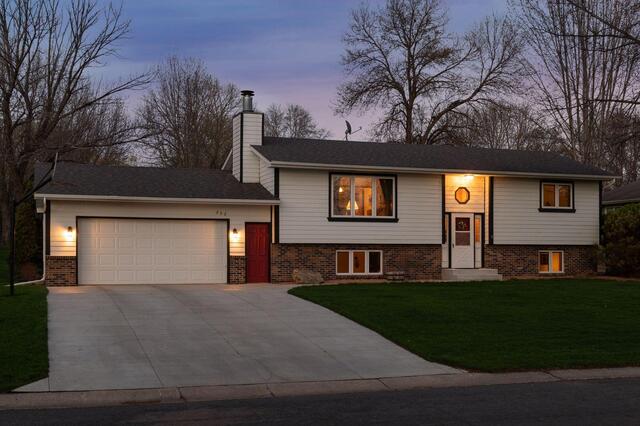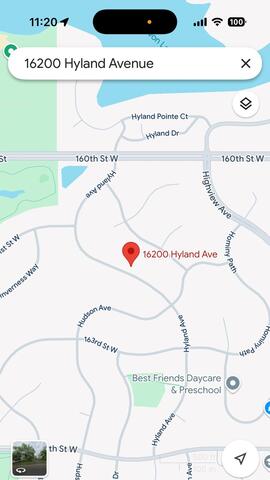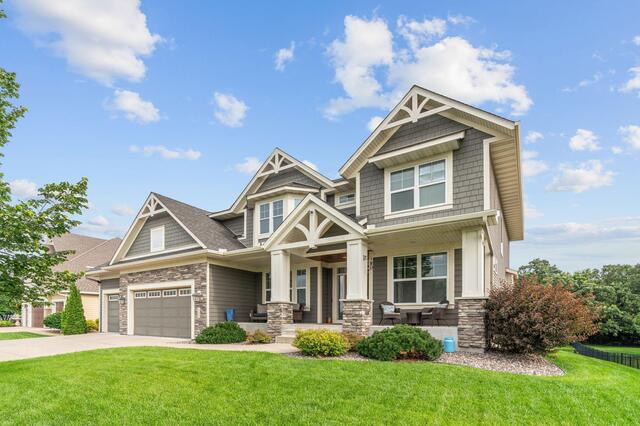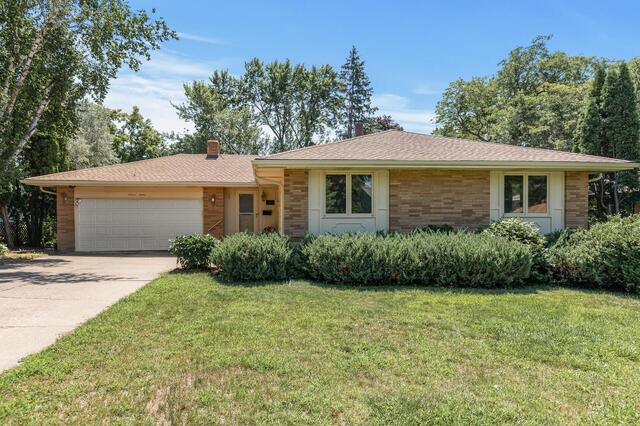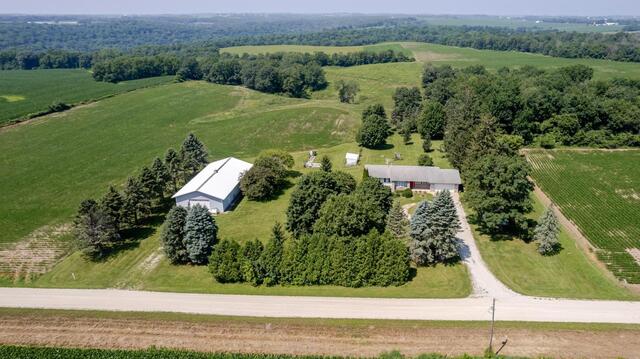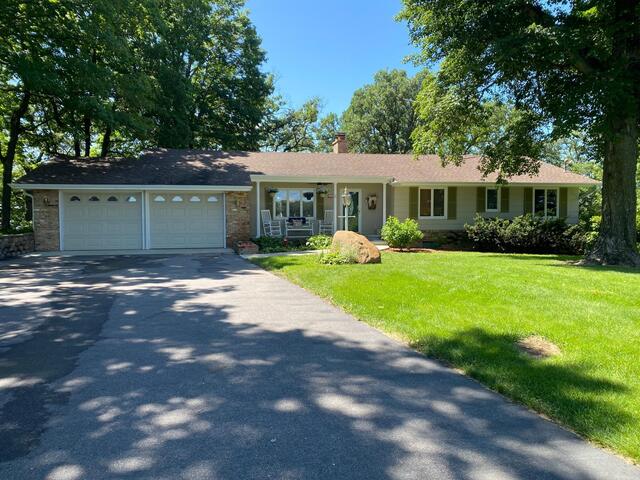Total Listings: 31117
3 Squirrel Lane North Oaks MN 55127
$719,900Coming Soon
Spacious North Oaks Mid Century Masterpiece! Main Floor with over 2,250 sq ft features all four bedrooms including primary suite with private bath and multiple closets, second bedroom with ensuite half bath, two additional beds and full common bath, and laundry room. Updated kitchen with Sub Zero refrigerator, high end drawer freezers, and gorgeous countertops. Updated flooring throughout the main level living spaces. Formal and informal dining areas. Lower Level features the family room with brick fireplace, Sauna, and HUGE flex area currently used as exercise room. Fenced rear year with large paver patio allows you to fully appreciate the private natural environment North Oaks is known for. Multiple garages with secondary set up with golf simulator!
Type:
Single Family Residence
ListPrice:
719,900
School Dist:
624
Living Area:
3721
Beds:
4
Style:
Single Family Residence
Yr Built:
1971
Baths:
5
MLS#:
6758317
10490 US Highway 169 Garrison MN 56450
$120,000Coming Soon
Enjoy stunning Mille Lacs Lake sunrise views from this fully furnished 3rd-floor studio condo in Garrison! This low-maintenance lakeside retreat features a space-saving Murphy bed, efficient layout, and turnkey setup—ideal for a vacation home or year-round living. Association dues cover beach access, lawn care, snow removal, exterior maintenance, and hazard insurance, making this a true lock-and-leave lifestyle. Conveniently located near the marina, golf, restaurants, and local attractions. Just minutes from Grand Casino Mille Lacs and next door to the future Del Mar Dunes Resort development. Quick access to Hwy 169 for easy travel to the Brainerd Lakes Area and Twin Cities. Start enjoying the lake life today!
Type:
Low Rise
ListPrice:
120,000
School Dist:
181
Living Area:
580
Style:
Low Rise
Yr Built:
1987
Baths:
1
MLS#:
6757614
228 17th Avenue N #303Hopkins MN 55343
$460,000Coming Soon
Coming Soon! Hitting the market Thursday, July 24th. Welcome to 228 17th Avenue N—a beautifully maintained and move-in ready three-level split nestled in the heart of Hopkins. This updated home offers 3 bedrooms, 2 bathrooms, and 1,860 square feet of thoughtfully designed living space, all situated on a residential street just minutes from downtown Hopkins and local parks.
Inside, you’ll love the open floor plan, natural light, and warm, welcoming layout. The main level features a spacious living and dining area with easy flow into the kitchen, while the lower-level family room offers the perfect cozy retreat with a fireplace. Three generously sized bedrooms are spread across the upper and lower levels, giving everyone room to spread out. A large crawl space tucked under the stairs provides hidden storage, while tile flooring in the garage and built-in systems offer added function and organization.
Outside, enjoy summer evenings on your deck overlooking the landscaped front garden—two of the seller’s favorite features.
Located within the desirable Hopkins School District, and close to trails, parks, schools, shops, restaurants, and easy highway access, this property offers the perfect balance of neighborhood charm and city convenience.
Don’t miss your opportunity to tour this rare find in one of Hopkins’ most beloved communities. Showings begin Thursday, July 24th
Type:
Single Family Residence
ListPrice:
460,000
School Dist:
270
Living Area:
1860
Beds:
3
Style:
Single Family Residence
Yr Built:
2003
Baths:
2
MLS#:
6756036
4732 4th Street Loop NESaint Cloud MN 56304
$395,000Coming Soon
Welcome to the Waters Edge at Donovan Lake development. Choose from Sauk Rapids, Foley, or Saint Cloud school districts. This home is situated on a very nice lot with views into the woods. Park your vehicle in the generously sized 3 stall garage which is 37'x24'! Enter into the home with a large foyer where you have a place to sit and a closet to store all your footwear and jackets. The main floor living area has a large window with a bi-split window treatment to let plenty of light in. The flooring is vinyl plank and is easy to maintain. Walk up the 3 steps to the dining area with tiled flooring. A sliding door invites you to the maintenance free composite deck overlooking the sprawling backyard. The kitchen offers a large center island to eat at. The backsplash compliments the plentiful custom Brenny Cabinets. Stainless steel/slate appliances to prepare tasty meals. Walk up to the upper level where you will find 1 of 3 full bathrooms. The laundry room is also up here which is convenient with the primary bedroom. The primary bedroom is very spacious with windows looking out to the backyard which is very private. Their is a ceiling fan to move air and help with sleep. The walk-through closet provides plenty of space. The primary ensuite is a full bathroom with a single vanity sink. Finishing out the upper level is bedroom 2 with wainscotting and French door style closet. The 3rd level has bedroom # 3 with French style doors and a great walk-in closet with a transom window above the door. This level features the 3rd full bathroom with a long single sink vanity with built in storage. A family room is perfect for this level with a built-in cabinet for storage. This is a walk-out level to a large concrete patio. The basement which was finished in late 2023, offers a media room with outlets positioned for a projector or a wall mounted TV. Bedroom # 4 is down here which has 10' tall ceilings to make the room feel extra spacious. All doors are custom 6 panel solid doors from Bayer Built Woodworks. The final area down here is a flex room which is currently set-up as an office/craft room. Cabinets provide lots of storage and is really a useful space. New furnace and hot water heater in November 2023. Come check out this beautiful home in this blossoming neighborhood. The seller is a licensed real estate agent.
Type:
Single Family Residence
ListPrice:
395,000
School Dist:
47
Living Area:
2406
Beds:
4
Style:
Single Family Residence
Yr Built:
2005
Baths:
3
MLS#:
6758333
282 Lakeview Terrace Boulevard Waconia MN 55387
$395,000Coming Soon
Type:
Single Family Residence
ListPrice:
395,000
School Dist:
110
Beds:
4
Style:
Single Family Residence
Yr Built:
1979
Baths:
3
MLS#:
6191407
16200 Hyland Avenue Lakeville MN 55044
$514,900Coming Soon
Coming soon - nice 5-bedroom / 4-bathroom home in a great neighborhood in the heart of Lakeville.
Type:
Single Family Residence
ListPrice:
514,900
School Dist:
194
Living Area:
2724
Beds:
5
Style:
Single Family Residence
Yr Built:
1988
Baths:
4
MLS#:
6757991
405 Riverside Circle Anoka MN 55303
$765,000Coming Soon
Beautifully built by Dingman Custom Homes, this stunning home sits on a pristine lot that backs to the Anoka Park Preserve. The impressive open-concept main level features 10’ ceilings, gorgeous walnut flooring, large windows, and many high-end finishes you’ll love and appreciate! The gourmet kitchen features a large center island, granite countertops, high-end appliances (Electrolux double ovens, new refrigerator in 2024), and a corner pantry. The spacious family room includes a stacked-stone fireplace and custom built-ins with a private tree-lined view of the preserve. Enjoy outdoor dining or entertaining on the maintenance free AZEK decking, with walk-out access from the informal dining area. Additionally on the main level is a formal dining space, butler’s pantry, a huge mudroom with walk-in coat closet and built-in boot bench, powder room, and office. The upper level offers four bedrooms including the generous primary suite with a luxurious private bath, including a soaking tub, walk-in shower, dual-sink vanity, walk-in closet and laundry room. The impressive finishes continue into the lower level with a gas fireplace w/ stone surround, built-in custom cabinetry, a wet-bar and entertaining/dining area, a 5th bedroom, 3/4 bathroom, and a bonus flex room. New water softener installed in 2025. Enjoy all the amenities this community has to offer, including a pool, clubhouse, park, and dock access along the Rum River, just minutes from downtown Anoka!
Type:
Single Family Residence
ListPrice:
765,000
School Dist:
11
Living Area:
4775
Beds:
5
Style:
Single Family Residence
Yr Built:
2015
Baths:
5
MLS#:
6748341
1612 Euclid Street Saint Paul MN 55106
$339,900Coming Soon
Discover the perfect blend of modern convenience and classic charm in this beautiful and spacious 3-bedroom, 2-bathroom one-story home. Situated on a quiet tree-lined street with sidewalks and a private fenced backyard that offers a serene outdoor space. More details and professional pictures coming soon...
Type:
Single Family Residence
ListPrice:
339,900
School Dist:
625
Living Area:
1431
Beds:
3
Style:
Single Family Residence
Yr Built:
1968
Baths:
2
MLS#:
6756657
32423 207th Avenue Chatfield MN 55923
$699,900Coming Soon
Private hobby farm with horse set-up or hunter’s paradise on 19 Scenic Acres! Discover the perfect blend of country charm and modern comfort with this walkout ranch, ideally situated at the end of a dead-end road, just off the blacktop for ultimate privacy and sweeping views. Built in 1992, this one owner, well-maintained property offers 19 acres of versatility—including 11 tillable acres, 3 wooded acres, and 3 acres of pasture with water—making it an ideal setup for horses, livestock, hobby farming or prime hunting grounds. The spacious home features 3 bedrooms (with the potential for a 4th), 3 baths, and convenient main-floor living, quality windows, walkout lower-level and maintenance free exterior. Enjoy two inviting living spaces on the main level, a formal dining room, gas fireplace, and new LVP flooring. The primary suite offers a walk-in closet & private 3/4 bath. The finished lower level expands your living space, while the 2-car attached garage and multiple outbuildings—including a 36' x 72' machine shed, a 10’ x 16’ loafing shed for animals, and a 12' x 14' storage shed—provide exceptional utility and storage. Additional highlights include a spacious deck with a scenic view of the landscape, apple trees, and income-generating tillable land all in a quiet secluded location. Pre-Inspected with radon test! Good well & new septic to be installed for a 3-bedroom home. This one-of-a-kind property offers peace, productivity, and potential—ready for your rural lifestyle dreams!
Type:
Single Family Residence
ListPrice:
699,900
School Dist:
227
Living Area:
3072
Beds:
3
Style:
Single Family Residence
Yr Built:
1992
Baths:
3
MLS#:
6757195
69497 233rd Street Dassel MN 55325
$574,900Coming Soon
Discover your dream lake home on the pristine shores of Lake Washington in Dassel, boasting approximately 150 feet of private shoreline. This beautiful 3-bedroom, 3-bathroom home offers an exceptional lakeside lifestyle, enhanced by recent, thoughtful updates. The main level features a fantastic kitchen, perfect for entertaining, complete with classic oak cabinets, elegant Cambria countertops, stainless steel appliances, a convenient center island, and abundant storage thanks to both a pantry closet and a pantry cabinet, plus a sunny breakfast area. Enjoy the fresh, modern feel of new LVP flooring (2023) throughout the main level. The open-concept dining room and living room provide breathtaking, expansive views of Lake Washington, ensuring every meal and gathering is accompanied by stunning scenery. Added convenience includes main floor laundry. Relax and unwind in one of the three comfortable bedrooms, all conveniently located on one level. The primary bedroom offers a private retreat with a 1/2 bath and a spacious walk-in closet. The lower level is designed for ultimate recreation and relaxation, featuring a spacious family room warmed by a cozy fireplace, a dedicated game area, a private office, and a versatile den. You'll appreciate the fresh look and feel of the brand-new carpet installed throughout the lower level (July 2025). The outdoor living is equally impressive: your private dock and boat/pontoon lift are included, making immediate lake access a breeze. This is an unparalleled opportunity to embrace the Lake Washington lifestyle!
Type:
Single Family Residence
ListPrice:
574,900
School Dist:
466
Living Area:
2578
Beds:
3
Style:
Single Family Residence
Yr Built:
1965
Baths:
3
MLS#:
6744035
