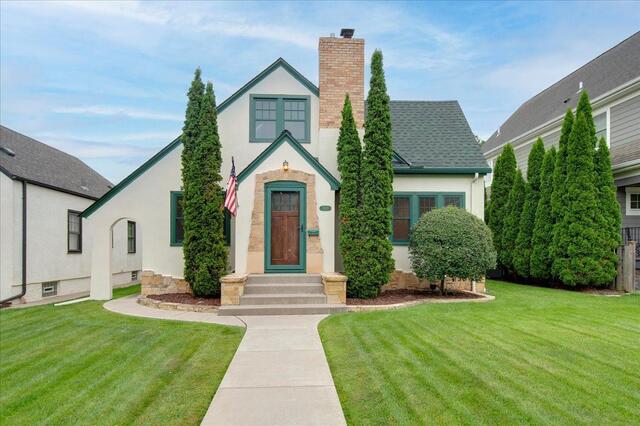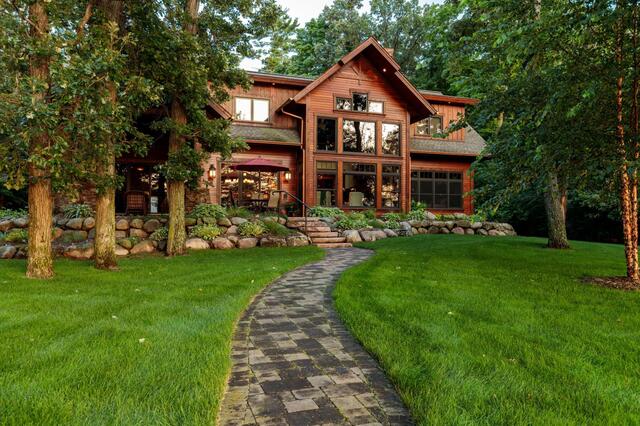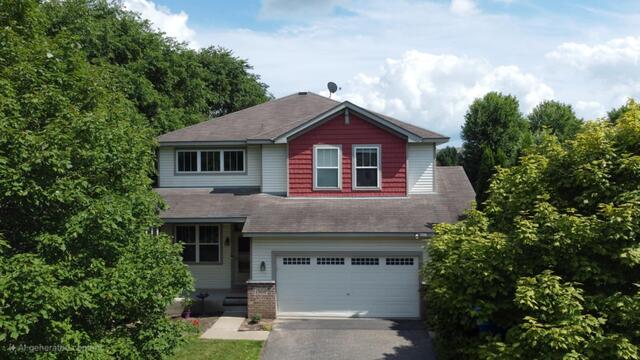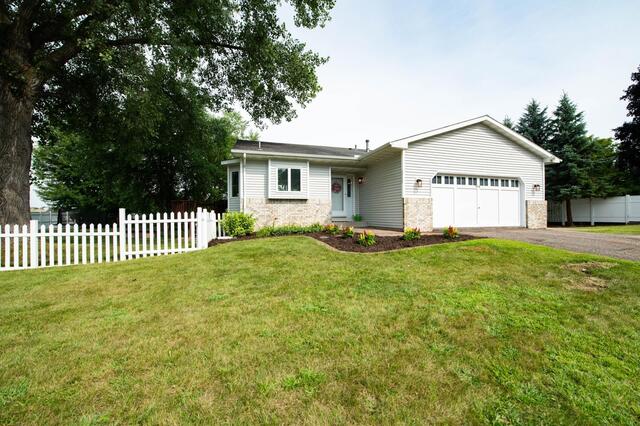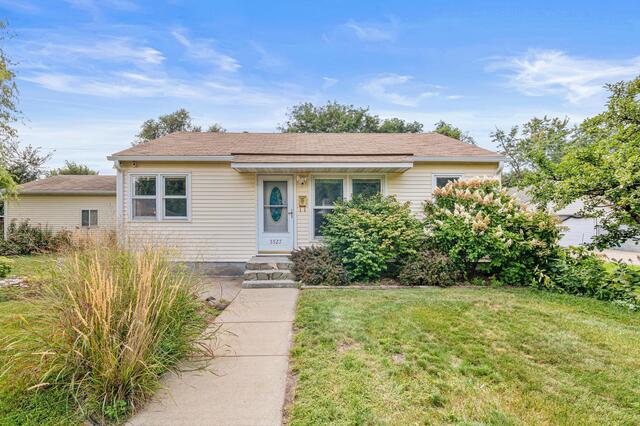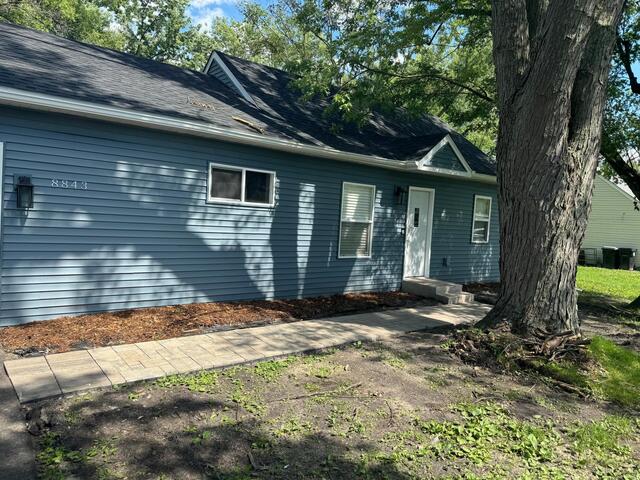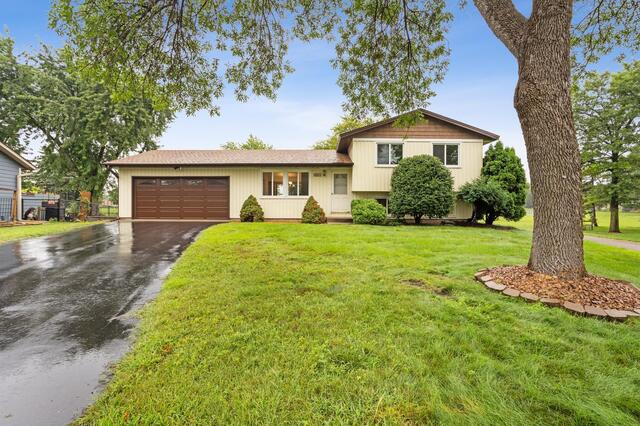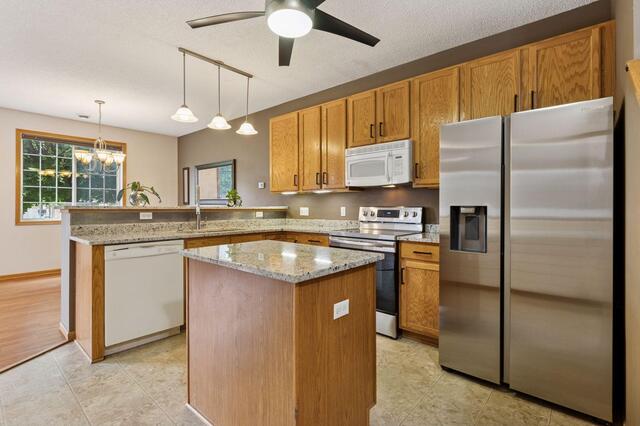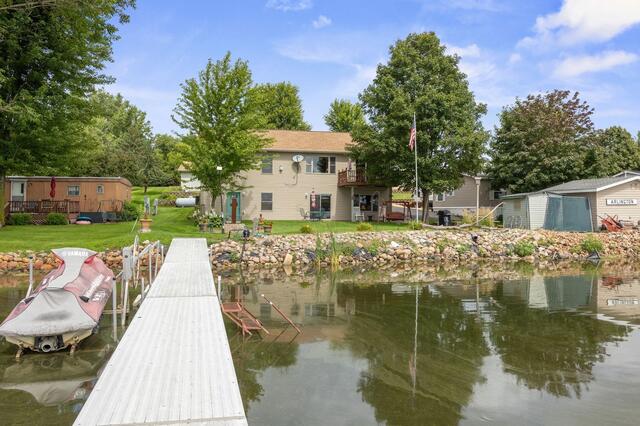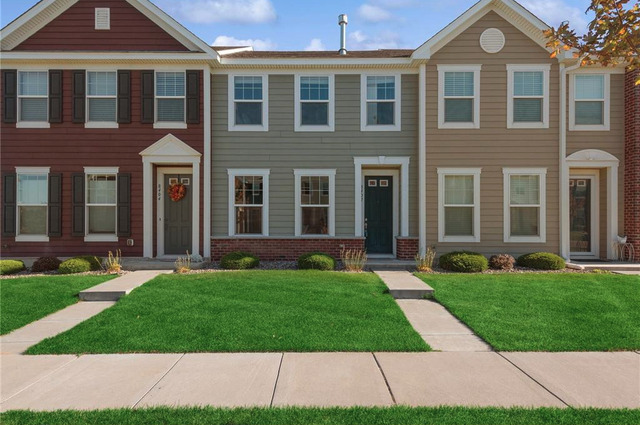Total Listings: 31585
5105 Drew Avenue SMinneapolis MN 55410
$880,000Coming Soon
Charming 1932 Tudor in Prime Fulton Location! Near 50th & France and Lake Harriet. This classic home features original architectural details, hardwood floors, coved ceilings, and a cozy fireplace. Rare primary bedroom suite offers added comfort. Two-car detached garage, landscaped yard, and unbeatable walkability to shops, restaurants, parks, and trails. A timeless blend of character and convenience in one of Minneapolis’ most desirable neighborhoods.
Type:
Single Family Residence
ListPrice:
880,000
School Dist:
1
Living Area:
2649
Beds:
4
Style:
Single Family Residence
Yr Built:
1932
Baths:
2
MLS#:
6759369
4432 Mission Road Nisswa MN 56468
$3,350,000Coming Soon
Nestled amidst the enchanting landscape of Gull Lake, your dream of indulging in luxurious lake life finds its realization at this exceptional estate. A masterpiece of architectural brilliance, this exquisite residence is a testament to the visionary design of RemWhirl and the unparalleled craftsmanship of Wes Hansen Builders. Spanning an impressive 5,000 square feet, this home seamlessly marries rustic charm with modern elegance, encapsulating architectural styles that include exposed beams, elegant stone arches, and distressed hardwood floors, all contributing to its timeless allure. As you step through the front door, the grand foyer welcomes you, instantly revealing beautiful views of the lake. A haven of tranquility awaits you in the spa-like primary suite. This sanctuary offers an unparalleled retreat with a wall of windows that frame the serene lakeside views. The spacious bathroom is a true oasis, featuring a jetted tub and a walk-in shower, perfect for unwinding after a day on the water. The living room is a symphony of design and comfort, where expansive lakeside windows draw the eyes to the breathtaking views. Anchoring this space is a floor-to-ceiling fireplace, a stunning centerpiece that exudes warmth and coziness, creating an inviting atmosphere for family gatherings or quiet evenings by the fire. The heart of the home, the kitchen, is a culinary artist's dream. Its beauty is underscored by a custom range hood that serves as a focal point, complemented by gleaming granite countertops and the practicality of double ovens. A striking copper light fixture hangs over the island, adding a touch of sophistication and charm. Adjacent to the kitchen, the dining room opens up to a picturesque patio and covered porch, where a magnificent stone fireplace beckons you to savor the Minnesota summers in style. The den provides an ideal space for handling business matters with ease and efficiency, allowing you to balance work and leisure seamlessly. Ascend to the upper level, where three additional bedrooms await, each thoughtfully designed to ensure that hosting family and guests is a pleasure. These guest quarters are complemented by the elegantly appointed bathrooms, ensuring every visitor enjoys the utmost comfort. The bonus room is a versatile haven, destined to become a favorite gathering spot. With two built-in beds, ample space for games, and a wet bar, it is perfectly suited for entertaining and enjoying quality time with loved ones. For those with a penchant for vehicles or hobbies, the finished three-stall attached garage is a dream come true. Meanwhile, the detached garage offers abundant storage for recreational items and features a climate-controlled room that can be customized to suit your desires—be it a man-cave, she-shed, or an additional guest retreat. All of this magnificence is cradled on a meticulously manicured lot, adorned with mature pines that whisper in the breeze. The property boasts excellent elevation to the lake, granting access to a pristine sandy shoreline that is perfect for sunbathing, swimming, or simply soaking in the natural beauty. As the day draws to a close, revel in the stunning sunset views that paint the sky over Gull Lake, a daily reminder of the paradise you call home. Don't let this opportunity slip away; schedule your private showing today and step into a world where lake life meets unparalleled luxury.
Type:
Single Family Residence
ListPrice:
3,350,000
School Dist:
181
Living Area:
5062
Beds:
4
Style:
Single Family Residence
Yr Built:
2013
Baths:
6
MLS#:
6775169
19600 Estes Path Farmington MN 55024
$485,000Coming Soon
Welcome to 19600 Estes Path, Farmington, MN 55024 Discover the perfect blend of space, style, and location in this stunning 5-bedroom, 4-bathroom home nestled on a generous 0.29-acre corner lot in the heart of Farmington.
Property Highlights
Spacious Living: With nearly 2,945 sq ft of finished space, this two-story home offers room to grow and entertain.
Elegant Interiors: Vaulted ceilings, new flooring on the main level, and a cozy fireplace create a warm and inviting atmosphere.
Gourmet Kitchen: Fully equipped with modern appliances including a range/oven, refrigerator, microwave, dishwasher, and garbage disposal.
Primary Suite Retreat: Enjoy a large owner's bedroom with a walk-in closet and private bath.
Finished Basement: Adds versatile space for a family room, workshop, or guest quarters.
Exterior & Amenities
Oversized 2-Car Garage: Includes a garage door opener and asphalt driveway with a new apron and sealcoat.
Privacy & Comfort: Maintenance-free privacy fence and in-ground sprinkler system.
Energy & Convenience: Central air, forced air heating, and in-unit laundry.
Location Perks
Situated just two blocks from Pilot Knob and minutes from shopping, dining, and parks.
Located in the desirable Charleswood neighborhood with medium noise levels and easy commute access.
This 2007-built gem combines timeless design with modern updates, making it a standout in Farmington’s real estate market. Whether you're upsizing, relocating, or investing, 19600 Estes Path is ready to welcome you home.
Type:
Single Family Residence
ListPrice:
485,000
School Dist:
192
Living Area:
3031
Beds:
5
Style:
Single Family Residence
Yr Built:
2007
Baths:
4
MLS#:
6769959
5910 Pineview Lane NPlymouth MN 55442
$479,000Coming Soon
Don’t miss this charming 4-bedroom, 2-bath home perfectly situated on a corner lot cul-de-sac in Plymouth. The main level boasts a newly renovated kitchen with brand-new cabinets, beautiful hardwood floors, stainless steel appliances, and quartz countertops, opening to a spacious dining area with access to a cozy deck overlooking the expansive 0.49-acre lot. Upstairs, you’ll find two generous bedrooms, a full bath with walk-through access to the primary suite, and a bright, inviting living room with backyard views. The primary bedroom includes a walk-in closet. The lower level offers a large family room, two additional bedrooms, a ¾ bath, laundry area, and abundant storage space. Conveniently located near shops, restaurants, lakes, and more—this home has it all!
Type:
Single Family Residence
ListPrice:
479,000
School Dist:
279
Living Area:
2094
Beds:
4
Style:
Single Family Residence
Yr Built:
1992
Baths:
2
MLS#:
6770817
5527 Fremont Avenue NBrooklyn Center MN 55430
$315,000Coming Soon
Looking for a cozy, move-in ready home in a quiet neighborhood? Welcome to 5527 Fremont Ave N! This charming 3-bedroom, 1-bath home has just the right amount of space and character. You’ll love the hardwood floors, bright living room, and easy-flow layout.
Two bedrooms are on the main floor, and the third bedroom is located in the basement—great for guests, a home office, or extra storage space. Step outside and enjoy the private backyard featuring a pergola adorned with blooming wisteria—perfect for hanging out, grilling, or relaxing after a long day. The beautifully landscaped yard includes mature trees, lovely perennials, and sits on a spacious lot—ideal for gardening, play, or entertaining. A stunning Bali cherry tree adds a graceful focal point and seasonal beauty to the outdoor space.
There’s also a 2.5-car garage, giving you plenty of room for vehicles, tools, or hobbies. This location is super convenient—close to parks, schools, shopping, and quick highway access.
Type:
Single Family Residence
ListPrice:
315,000
School Dist:
286
Living Area:
1490
Beds:
3
Style:
Single Family Residence
Yr Built:
1951
Baths:
1
MLS#:
6774262
8843 Naples Street NEBlaine MN 55449
$295,000Coming Soon
Welcome to this beautifully remodeled 3-bed home with 2 car garage that sits on over an acre of land and has been remodeled from top to bottom. Step inside to discover an open and inviting layout featuring stylish finishes, fully renovated kitchen with stainless steel appliances, sleek countertops, and custom cabinets. Nested on just over an acre of land, this property provides ample space for outdoor entertaining, gardening, or simply enjoying your own expansive yard.
Type:
Single Family Residence
ListPrice:
295,000
School Dist:
12
Living Area:
1400
Beds:
3
Style:
Single Family Residence
Yr Built:
1950
Baths:
1
MLS#:
6774493
9895 98th Place NMaple Grove MN 55369
$354,999Coming Soon
Welcome to this beautifully updated 3 bedroom 2 bath home nestled at the end of a peaceful cul de sac.
Freshly painted throughout, this home features a bright and inviting interior with numerous modern
upgrades. Step inside to discover new carpeting and laminate in living room, kitchen/dining and upper
level bath. Newly sheet rocked living room ceiling and new lighting throughout. Upper level bath has new
tub surround, vanity, sink and faucet. New refrigerator in kitchen. All major mechanicals have been
updated in the last few years, this is also to include roof, gutters, soffit/facia, asphalt driveway.
Currently a 1/4 bath in lower level but plenty of sq footage to finish a full bath. 4th level houses
laundry, plenty of room for storage. Could be a great space for craft room, gym area too. Back yard opens
up to elementary school ball field. No neighbors behind! Enjoy walking trails next to home. Side of 2 car
garage has the perfect space for the boat, camper or RV. Whether you're looking for a comfortable place
to call home or a smart investment, this move-in property is a must see! Easy to show and can close
quickly!
Type:
Single Family Residence
ListPrice:
354,999
School Dist:
279
Living Area:
1419
Beds:
3
Style:
Single Family Residence
Yr Built:
1979
Baths:
2
MLS#:
6774811
2348 119th Circle NEBlaine MN 55449
$289,900Coming Soon
Positioned in a desirable corner location, this thoughtfully designed 2-bedroom, 2-bath home with a versatile loft offers both comfort and character. Expansive windows bathe the interior in natural light, creating a warm and inviting atmosphere throughout. The open-concept living space is anchored by a modern kitchen featuring granite countertops, a central island ideal for casual dining or entertaining, and stainless-steel appliances including a refrigerator and dishwasher. Fresh new carpet extends throughout the home, adding a clean and cohesive finish.
Upstairs, the loft provides flexible space for a home office, reading nook, or guest area. The primary bathroom is a standout, blending rustic charm with contemporary finishes including shiplap accent walls and a granite vanity create a spa-like retreat. Both bedrooms are well-proportioned, offering privacy and comfort.
Outside, the front patio invites you to relax and take in views of the expansive green space and nearby neighborhood park. Whether you're enjoying a quiet morning coffee or watching the sunset, this outdoor setting enhances the home's peaceful appeal. With its blend of natural light, updated finishes, and prime location, this property is a rare find that balances style and functionality.
Type:
Townhouse Quad/4 Corners
ListPrice:
289,900
School Dist:
16
Living Area:
1690
Beds:
2
Style:
Townhouse Quad/4 Corners
Yr Built:
2002
Baths:
2
MLS#:
6774014
65511 216th Street Darwin MN 55324
$600,000Coming Soon
Just 1 hour from the Twin Cities, this Lake Manuella home offers the perfect blend of comfort and lakefront living! Enjoy 4 bedrooms and 4 bathrooms, including a main floor primary suite and laundry. The main floor living room features a cozy fireplace and stunning views. The walkout lower level opens to the lake and includes a wet bar, family room, 2 bedrooms, and 2 bathrooms—ideal for entertaining or relaxing. Complete with a two-car garage, heated shop, and a dock that stays. This home is ready for endless year round fun on the clear, spring-fed waters of Lake Manuella.
Type:
Single Family Residence
ListPrice:
600,000
School Dist:
465
Living Area:
2558
Beds:
4
Style:
Single Family Residence
Yr Built:
2008
Baths:
4
MLS#:
6771652
8402 Jonquil Lane NMaple Grove MN 55369
$325,000Coming Soon
Picture-Perfect Townhome in the Heart of Maple Grove's Central Park Neighborhood
Don't miss this rare opportunity to own a beautifully maintained two-story townhome in the highly sought-after Central Park community of Maple Grove. Designed with quality and comfort in mind, this home features an open-concept floor plan with nine-foot ceilings, hardwood floors, a chef's kitchen, and high-end cabinetry throughout.
The vaulted primary bedroom offers a cozy retreat with a walk-in closet, fireplace, and built-in shelving. A spacious upper-level loft includes a built-in desk/workspace-perfect for a hoe office or study area. The upper bathroom features a double vanity and tiled shower/bath, and the convenience of upper-level laundry adds to the east of everyday living.
Step outside to an oversized second-floor balcony that provides a unique "backyard" feel-ideal for relaxing or entertaining. Enjoy the unbeatable location within walking distance to Arbor Lakes' shopping, dining, trails, and with easy access to major freeways
Type:
Townhouse Side x Side
ListPrice:
325,000
School Dist:
279
Living Area:
1260
Beds:
2
Style:
Townhouse Side x Side
Yr Built:
2013
Baths:
2
MLS#:
6769014
