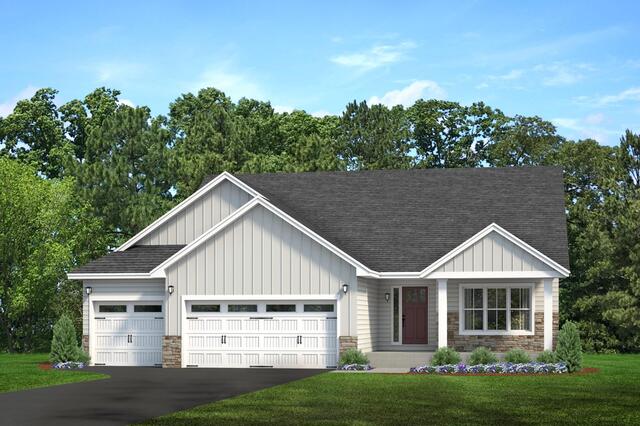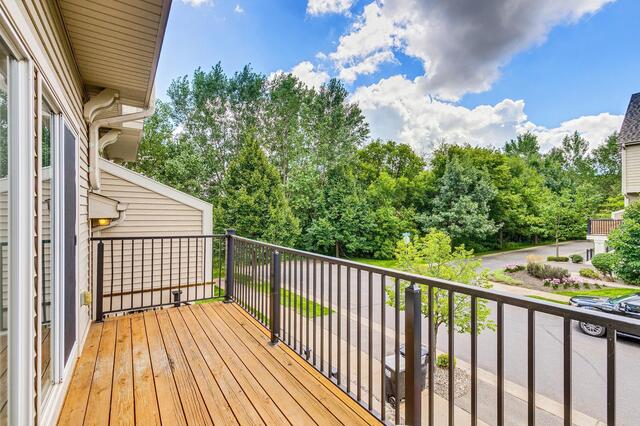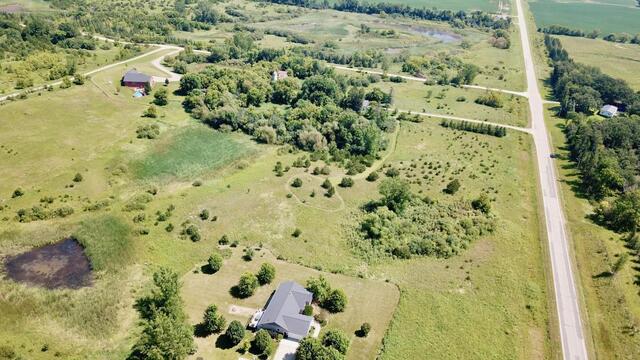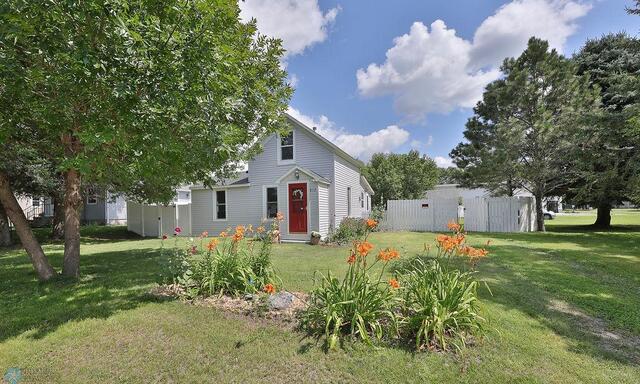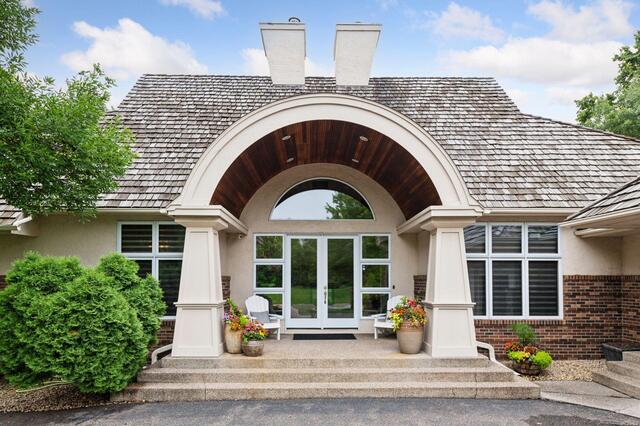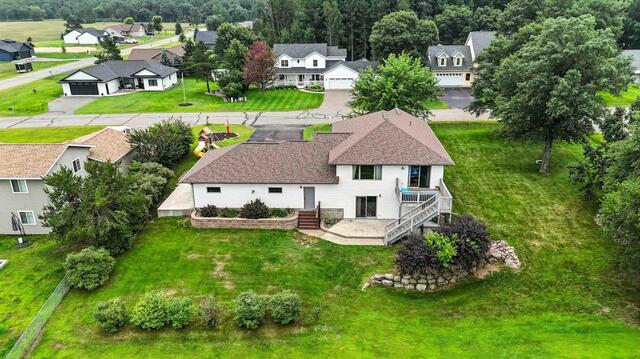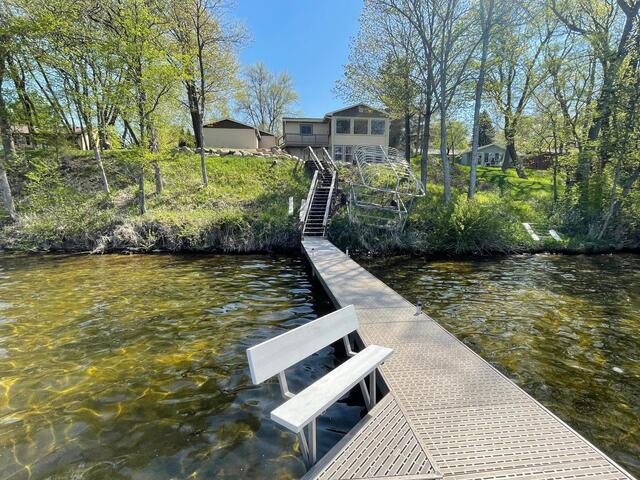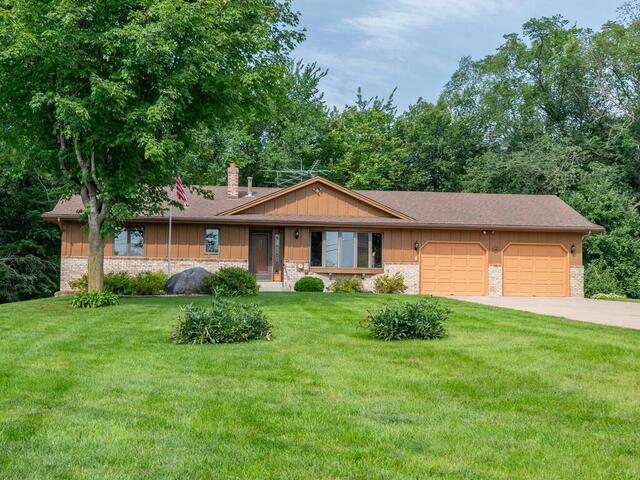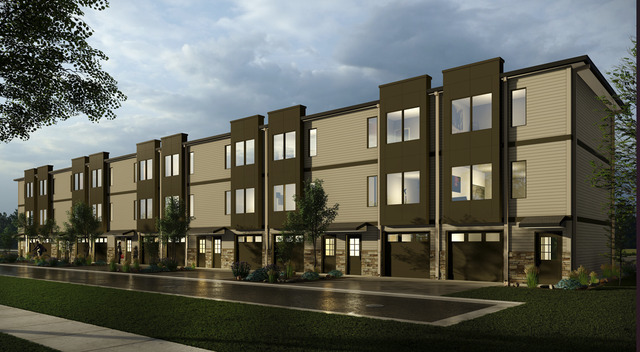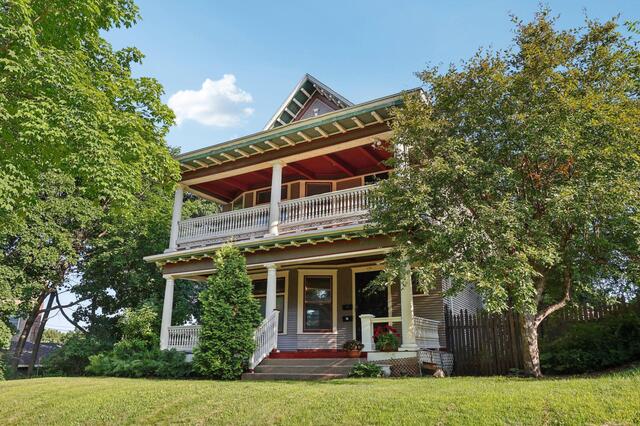Total Listings: 32023
2083 River Bend Trail Mayer MN 55360
$445,900Active
Welcome to the Calhoun Model, where luxury and style come together. This beautiful rambler plan features a welcoming open floor plan, with a spacious kitchen, dining area, and large living room on the main level. The open main entry provides a warm welcome for guests and adds to the overall charm of the home. The Calhoun Plan includes two bedrooms, two bathrooms, and laundry on the main level, providing convenient living and easy accessibility. Enjoy the privacy of the master suite, complete with a 3/4 bath and walk-in closet. Our design center allows you to customize your new home to your specifications, ensuring that it fits your unique needs and preferences. We offer a wide range of options to choose from, so you can create the home of your dreams. Contact us today to learn more about this incredible home and the other models and lots available!
Type:
Single Family Residence
ListPrice:
445,900
School Dist:
111
Living Area:
1436
Beds:
2
Style:
Single Family Residence
Yr Built:
2025
Baths:
2
MLS#:
6676378
14569 Everton Avenue NHugo MN 55038
$260,000Active
OPEN HOUSE SAT 11-2pm & SUN 1230-330, Labor Day 11-2pm
Beautifully Bright Townhome in the White Bear Lake School District.
Step into this stunning townhome filled with natural light and warm hardwood floors throughout the main level. The spacious kitchen is perfect for entertaining, featuring a large island, sleek stainless steel appliances, and plenty of counter space. Enjoy your morning coffee or unwind in the evening on the sun-filled deck just off the living room. Main floor has a half bath.
Upstairs, you’ll find two generous bedrooms, a private primary bath and another full upper level bath, including a luxurious primary suite with a double vanity and a large walk-in closet. The lower level offers a versatile bonus room—ideal for a home office, cozy den, or creative space. Shared amenities include a clubhouse and large outdoor pool.
This home combines comfort, style, flexibility, location and the White Bear Lake Schools School District—all in one inviting package!
Type:
Townhouse Side x Side
ListPrice:
260,000
School Dist:
624
Living Area:
1843
Beds:
2
Style:
Townhouse Side x Side
Yr Built:
2006
Baths:
3
MLS#:
6771973
xxxx 195th Avenue NE #5Hawick MN 56273
$99,900Active
Wonderful 5 acre building site located near Paynesville and New London/Spicer area.
ListPrice:
99,900
School Dist:
345
MLS#:
6772349
812 4th Street SEBarnesville MN 56514
$139,000Active
Classic character meets everyday comfort! This 2-bedroom, 1-bath home features a fully fenced private yard and gorgeous perennial flower gardens that bloom all season. Built in 1920, it offers timeless charm with a welcoming, homey feel. Perfect for relaxing, entertaining, or enjoying the large outdoor space. Updated kitchen, bathroom, windows and a a new roof.
Type:
Single Family Residence
ListPrice:
139,000
School Dist:
146
Living Area:
832
Beds:
2
Style:
Single Family Residence
Yr Built:
1920
Baths:
1
MLS#:
6772238
16720 45th Avenue NPlymouth MN 55446
$1,369,900Active
Discover the perfect blend of curated design, luxurious amenities, and timeless privacy in this stunning 5 bed/5 bath walk-out rambler. As you step inside, you'll be greeted by a transformed interior featuring an open-concept floor plan and stunning design details hand-selected to elevate the way you live, entertain, and unwind. Highlighted by dramatic high ceilings, natural light throughout, and refined finishes that speak to craftsmanship and care, the home offers comfort and convenience for effortless daily living. Kitchen features high-end appliances, large center island with breakfast bar, beautiful tiled backsplash, and plenty of cabinet space. The formal living and dining areas offer their own special touches with a dual-sided gas fireplace, custom lighting, floating shelves, and gleaming hardwood floors throughout. Retreat to the luxurious main level primary suite, complete with a spa-like bathroom, separate walk-in shower and tub, and generous walk-in closet. Two additional bedrooms and designated home office space are located on the main level as well. The walk-out lower level offers two more bedrooms, a family room with an amazing wet bar ideal for entertaining, a large combination media room/game room, and flex space for optional exercise room, yoga studio, or craft space. Each floor also conveniently offers a spacious laundry room. Enjoy the peaceful and serene outdoor setting from the oversized deck or in the beautifully landscaped backyard providing sweeping views and rare privacy. Whether you’re entertaining in style or relaxing in peace, this home offers the best of both worlds — all wrapped in architectural beauty and surrounded by nature.
Type:
Single Family Residence
ListPrice:
1,369,900
School Dist:
284
Living Area:
5289
Beds:
5
Style:
Single Family Residence
Yr Built:
1993
Baths:
5
MLS#:
6773247
5242 Jordan Road Baxter MN 56425
$414,900Active
Nestled on a spacious corner lot in a well-established Baxter neighborhood, this inviting home blends comfort and functionality. Inside, you'll find rich hardwood floors, vaulted ceilings, and ceramic tile in the bathrooms for a touch of elegance. The kitchen offers a convenient breakfast bar, perfect for casual dining or entertaining.
Step outside to enjoy an expansive deck ideal for gatherings or quiet mornings. The walk-out lower level adds versatile living space, while the insulated and heated 3-stall garage provides year-round convenience. An exterior concrete parking pad alongside the garage offers extra room for your boat, camper, or additional vehicles.
Type:
Single Family Residence
ListPrice:
414,900
School Dist:
181
Living Area:
2466
Beds:
4
Style:
Single Family Residence
Yr Built:
2001
Baths:
2
MLS#:
6771332
10741 Alcott Drive Sauk Centre MN 56378
$419,900Active
Built in 1964 here is a 2+ bed 1.75 bath Walk-Out Rambler with Amazing Panoramic & Western Views on 2125 Acre Big Sauk Lake! Located directly across from Greystone Golf Course this updated home features: 2 stall garage ,bonus room and a beautiful sunroom overlooking the lake. Property is located on over half an acre with 100 feet of shoreline. Dock and boat lift to stay with the home. Video is available!
Type:
Single Family Residence
ListPrice:
419,900
School Dist:
743
Living Area:
1487
Beds:
2
Style:
Single Family Residence
Yr Built:
1964
Baths:
2
MLS#:
6674583
1760 Mount Hope Road Carver MN 55315
$689,900Active
Welcome to this spacious 4-bedroom, 3-bath rambler set on 1.38 acres with a wooded, private backyard. The open floor plan offers inviting living spaces, while the walk-out lower level provides additional room to relax or entertain. Outside, you’ll appreciate the impressive 36x53 pole shed featuring a concrete floor, roughed-in hydronic floor heat, a fresh coat of paint, new roof, and new overhead garage doors—perfect for storage, hobbies, or a workshop. Enjoy the peace and privacy of country living with the convenience of modern updates in this beautiful property.
Type:
Single Family Residence
ListPrice:
689,900
School Dist:
112
Living Area:
2468
Beds:
4
Style:
Single Family Residence
Yr Built:
1985
Baths:
3
MLS#:
6765357
221 lamm Mankato MN 56001
$2,500,000Active
Dewey Flats is a new, To-Be-Built, development designed to meet the growing demand for quality rental housing. The project will feature
three-story townhome style rentals, each offering 2 Bedrooms, 1.5 Bathrooms, a tuck under garage, in-unit washer and dryer, and 1,500
square feet of living space.
These pet friendly units are designed for modern renters and will lease for $1,750 per month to start. The exterior will combine durability
and curb appeal, featuring Vetter Stone accents, wainscoting, vinyl lap siding, and cement board elements.
Factor Group will handle the development and Factor Property Management will handle all of the onboarding and pre-leasing for the
property. They have a strong track record of success, having fully leased The Forde Apartments in North Mankato and The Capital Lofts
in St. Peter within three months of operation. Factor uses targeted marketing, efficient tenant screening, and hands on management to
quickly lease properties and ensure long-term success.
The projected cash flow for Dewey Flats reflects strong rental income potential and prudent expense management. Key details include:
• Rental Income: Monthly rent starts at $1,750 per unit with a Rental Income Growth Rate of 3% annually
• Additional Income: The development includes an estimated pet income averaging $165 per unit annually
• Operating Expenses: The Operating Expense Ratio is projected at 25.25%, with an Expense Growth Rate of 3% annually
• Vacancy and Credit Loss: A conservative vacancy and credit loss assumption of 5% has been applied
ListPrice:
2,500,000
School Dist:
77
Yr Built:
2025
MLS#:
6673406
1122 Dayton Avenue Saint Paul MN 55104
$490,000Active
Great investment opportunity! Tons of Possibilities.
1122 Dayton Avenue is a large Victorian duplex on a quiet, tree-lined street in the
Lexington-Hamline neighborhood of St. Paul. Each level has a recently rebuilt front
porch with columns. The home was built over 100 years ago with beautiful oak
woodwork, a built-in hutch, carved plate rack in the formal dining room and 9-foot
ceilings. Transitions from the foyer to the living room and into the dining room are
decorated with Corinthian pillars and overlook large windows. The three bedrooms on
each level have ceiling fans, hardwood floors and in some rooms the original transom
doors. The kitchen on the 1st floor has been remodeled with unique black and cherry
wood. The second floor has new stainless steel appliances and the original pantry. The
home sits on a lot and ½ which gives room for a deck and a lush fenced back yard. The
house is close to schools, the green line, and major bus lines in a very walkable
neighborhood with block parties, nearby community gardens and ice cream social and
other events. Surprising points of interest are that the house was moved from Marion
Street when the freeway went in so the basement is cement block rather than the
flagstone commonly used in older homes. Only two families have owned the house
since it was built.
Type:
Triplex
ListPrice:
490,000
School Dist:
625
Living Area:
3984
Style:
Triplex
Yr Built:
1905
MLS#:
6774961
