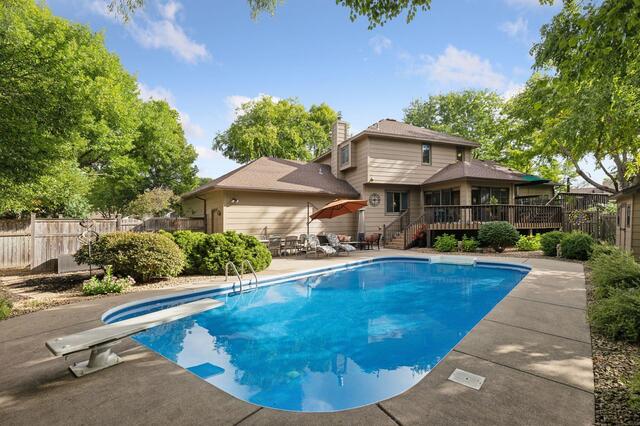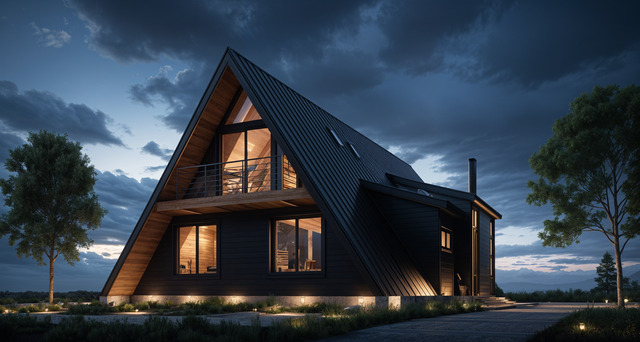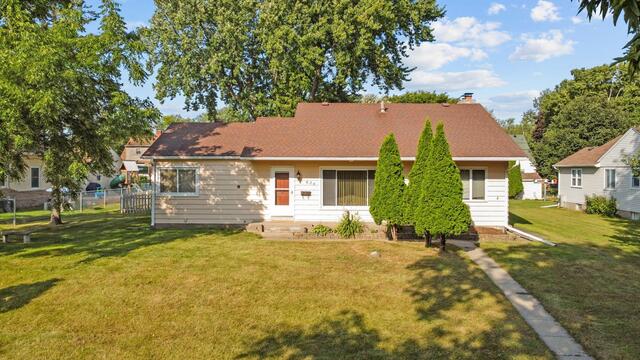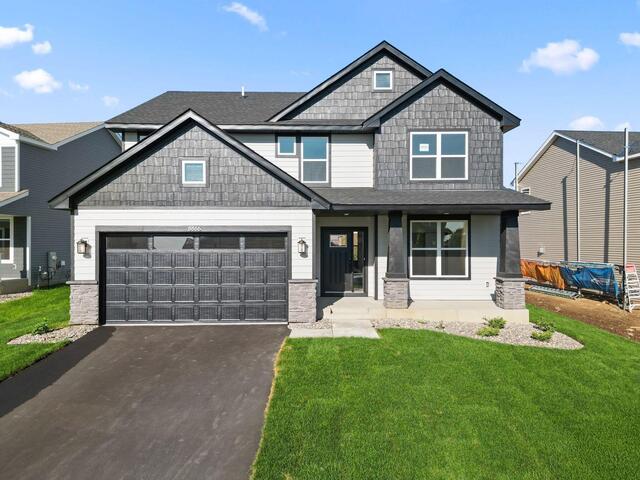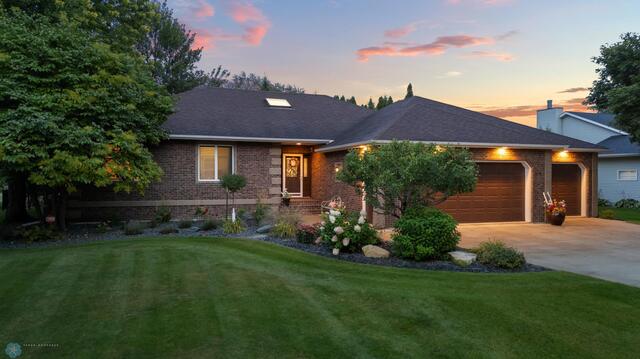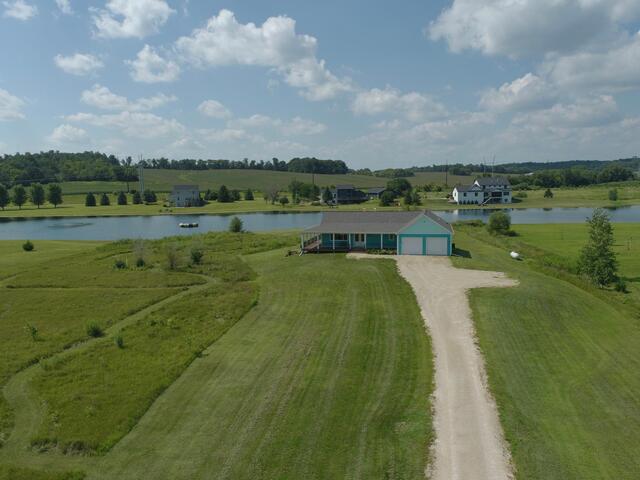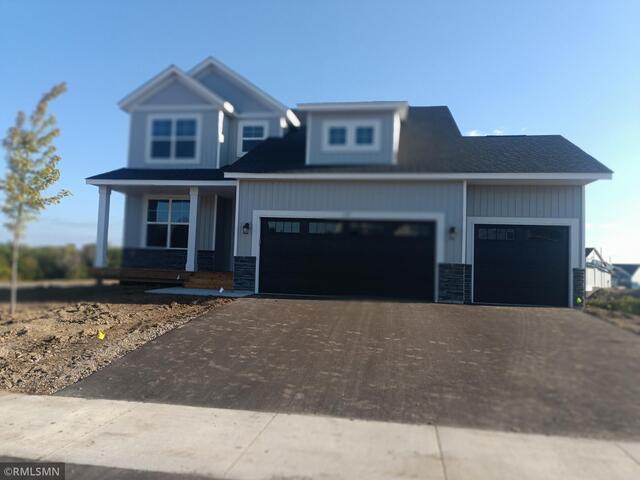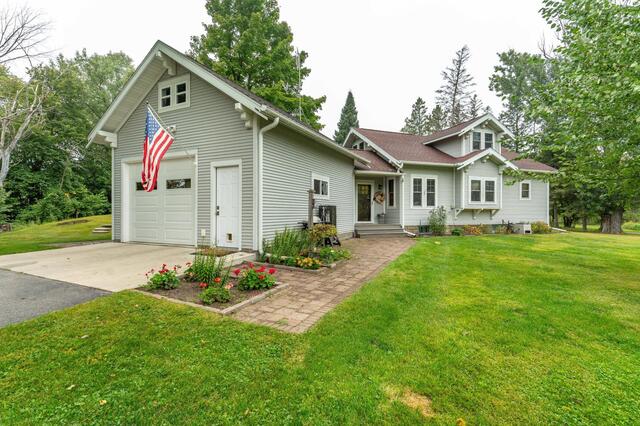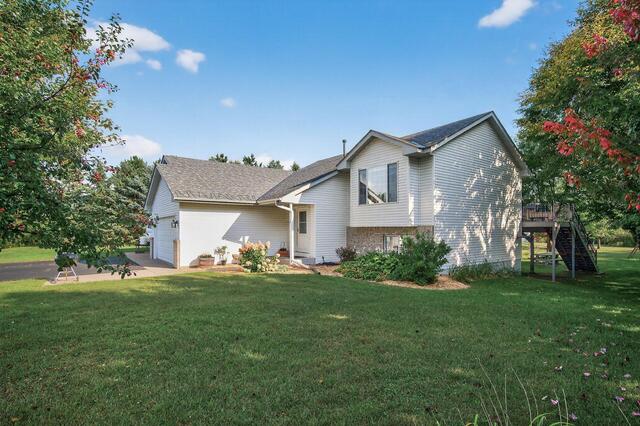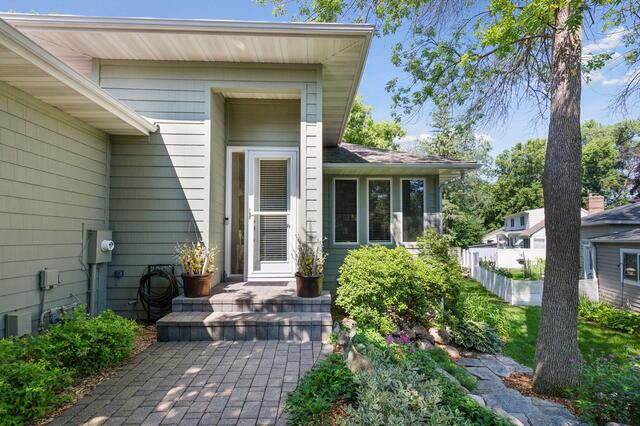Total Listings: 31885
12509 88th Avenue NMaple Grove MN 55369
$639,000Active
Welcome to the suburban retreat you’ve been looking for and fully deserve! This well-maintained 4-bedroom, 3-bath, 2nd owner home features a spectacular updated open-layout with high vaulted ceilings greeting you to your huge, beautifully updated kitchen with dual islands, gorgeous hardwood floors throughout, updated lighting throughout, a fully remodeled primary suite bath with spa like features – large soaking tub with a view, separate walk-in shower with exceptional tile work, White Carrara marble counters – an updated full bath, updated mechanicals for peace of mind, a complete 2nd kitchen in the lower level, oversized 3-car garage, and to top it all off: the ultimate backyard getaway with multiple decks for lounging and grilling, large in-ground pool and pool deck for splashing and tanning, your very own bar shed for sipping and entertaining, and it’s all surrounded by impeccably maintained landscaping and hardscapes. You will not be disappointed - make this stunner your new home!
Type:
Single Family Residence
ListPrice:
639,000
School Dist:
279
Living Area:
3162
Beds:
4
Style:
Single Family Residence
Yr Built:
1989
Baths:
3
MLS#:
6783465
TBD Furey Road Norman Twp MN 55795
$448,999Active
Charming A-frame cabin situated on 3.08 acres, for sale in a serene, picturesque location! This cozy retreat features a distinctive A-frame design with soaring ceilings and large windows that invite natural light and offer stunning views of the surrounding landscape. Perfect for nature lovers, this cabin offers a peaceful escape while still being close to modern amenities. Inside, you'll find a spacious open floor plan, a fully-equipped kitchen, and a lofted sleeping area, all with a rustic yet modern feel. Whether you're seeking a weekend getaway or a full-time residence, this A-frame cabin provides the ideal blend of comfort, style, and tranquility. Don't miss your chance to own this unique property!
This A-frame cabin has direct access to an extensive network of ATV and snowmobile trails, making it a dream destination for outdoor enthusiasts.
Type:
Single Family Residence
ListPrice:
448,999
School Dist:
577
Living Area:
1981
Beds:
3
Style:
Single Family Residence
Yr Built:
2025
Baths:
2
MLS#:
6689745
624 1st Avenue NWNew Brighton MN 55112
$325,000Active
Welcome Home! Spacious Fresh & Clean 3 bedroom rambler style home nestled in lovely New Brighton neighborhood.
Features bright cheerful spaces, charming original woodwork and hardwood floors. The large kitchen opens to the dining, living room and family room with cozy fireplace creating the perfect gathering space for family and friends. 3 bedrooms conveniently located on the main level.
The unfinished basement is clean and ready for finishing.
Fenced backyard includes a patio, storage shed, and great yard for playing and relaxing.
3-car garage offers a separate area for wood storage.
Excellent location convenient to shopping, restaurants+++ This home is A Must See!
Type:
Single Family Residence
ListPrice:
325,000
School Dist:
621
Living Area:
1702
Beds:
3
Style:
Single Family Residence
Yr Built:
1953
Baths:
1
MLS#:
6783457
8866 Periwinkle Boulevard Woodbury MN 55129
$590,745Active
Home is complete and move in ready! Ask about savings up to $5,000 when using Seller's Preferred Lender! This spacious two-story home features an open-concept layout with the kitchen overlooking the dining room and Great Room. The first-floor bedroom offers endless possibilities for overnight guest or an office! On the second floor are the luxe owner's suite and three secondary bedrooms — all with walk-in closets — while a central loft offers versatility. Residents will enjoy access to elementary, middle and high schools in the highly sought-after South Washington County School District. In the local area there are tons of shops, restaurants and recreational options!
Type:
Single Family Residence
ListPrice:
590,745
School Dist:
833
Living Area:
2692
Beds:
5
Style:
Single Family Residence
Yr Built:
2025
Baths:
3
MLS#:
6786345
1818 Rose Creek Drive SFargo ND 58104
$749,900Active
Welcome to this stunning and beautiful home located in the Rose Creek development with a picturesque and tranquil backyard backing to a recreational path. This elegant home has been professionally decorated and features a grand entrance that welcomes you into the spacious and open living room with large windows that showcases the beautiful treed back yard. The home features high end finished along with custom blinds and window coverings. All of this along with 4-bedrooms (3 on 1 level) and 4 baths. You can easily add a 5th bedroom by closing off one of the large family rooms in the basement (egress already installed). The basement features a walkout to the outside for lots of light and easy access to the backyard along with 2 large family rooms and wet bar for entertaining. There are too many features to mention so please schedule a showing to see all that this stunning home has to offer. See the features/updates list in the document section of this listing for more information on the home. Absolutely stunning!!
Type:
Single Family Residence
ListPrice:
749,900
Living Area:
3844
Beds:
4
Style:
Single Family Residence
Yr Built:
1990
Baths:
4
MLS#:
6786014
1383 Trophy Lake Road SWNew Haven Twp MN 55963
$689,900Active
Enjoy lake living at it finest with this gorgeous lake home on 2.77 acres with gated community & private access to Trophy Lake! The impressive main level features a bright open floor plan, with an abundance of natural light. Living room features vaulted ceilings and beautiful gas fireplace. The well appointed kitchen features exquisite granite countertops, tile backsplash, custom cabinetry(alder & cherry wood), large kitchen island, & stainless steel appliances(gas stove). The expansive master suite features a large walk-in closet & luxurious en-suite with dual vanity, soaker tub, private stool & walk-in shower. Patio door offers quick access to the wrap around porch for sunrise/sunsets. The mud room features custom built-ins & modern tile floors. Lower level features 3 additional bedrooms, 3rd bathroom, large family room(Already roughed in for future gas fireplace) & laundry(Main floor mud room is currently plumbed & vented for washer/dryer as well). Take in the panoramic lake views from the 960 sq ft covered, wrap-around porch or the enjoy form the over 300' pristine shoreline! Association fee provides access to paths, trophy lake, tennis & basketball courts, beach volleyball, & water trampoline!! (Use of the association's boat is available, but would be an additional yearly fee of $500) The Exterior offers 2.7 acres for kids to roam & the option to build up to a 3,000 outbuilding. Exterior is rough plumbed for a shower for quick clean up on those warm beach days (Don't repeat it, but the fishing is great as well...walleye, bass, & sunfish) If teal isn't your color of choice, seller is offering a paint allowance & you can paint the exterior any color you'd like.
Type:
Single Family Residence
ListPrice:
689,900
School Dist:
255
Living Area:
2715
Beds:
4
Style:
Single Family Residence
Yr Built:
2022
Baths:
3
MLS#:
6688026
337 Otto Drive NDelano MN 55328
$509,900Active
Beautiful lot with private backyard! This beautiful 2 story features three finished levels! A welcoming front porch and large foyer leads you into this clean lined and open concept floor plan. Oversized windows fill the home with natural light, the spacious kitchen has loads of shining stone countertop & cabinet space with an island and walk in pantry. Ceramic tile backsplash in the kitchen brightens the space farther and all kitchen appliances are included. Rounding out the main level is a convenient mudroom with a built-in bench and 1/2 bath next to the kitchen/garage entry and a great flex room at the front of the home. Upstairs, you will find 4 Bedrooms including the large and luxurious master bedroom suite with vaulted ceiling and a well placed laundry room. The family room in the finished walkout basement is HUGE. The family room is joined by an additional bedroom and bathroom and provides plenty of spaces for your family to hang out separately or together. Sod and inground sprinkler are also included.
Type:
Single Family Residence
ListPrice:
509,900
School Dist:
879
Living Area:
3080
Beds:
5
Style:
Single Family Residence
Yr Built:
2025
Baths:
4
MLS#:
6787057
1578 N Lake Miltona Drive NEMiltona MN 56354
$369,900Active
Check out this classic well maintained and updated two bedroom plus home, very close to the Lake Miltona public access. As you enter you will see the quality workmanship and materials used to update this unique home. Many updates from interior to exterior include: new windows, doors, roof, electrical, siding, plumbing, insulatation, sheetrock, new fixtures, flooring, complete kitchen re-model, new multi fueled heating system and heat pump AC. New septic system in 2023 and all work has been done meticulously to perfection. The well groomed yard has berry plants and flower beds as well as a tar driveway, and an extra detached garage for extra space. This is a unique home and property, you won't be disappointed.
Type:
Single Family Residence
ListPrice:
369,900
School Dist:
547
Living Area:
1611
Beds:
2
Style:
Single Family Residence
Yr Built:
1927
Baths:
4
MLS#:
6787336
6685 404th Street North Branch MN 55056
$369,900Active
Nestled at the back of a quiet North Branch neighborhood, this split-level home on just over an acre offers the rare combination of privacy, modern updates, and room to grow.
The home’s thoughtful floorplan welcomes you with light-filled living areas, refreshed with new flooring and carpet. The kitchen showcases stainless steel appliances and opens to casual dining and gathering spaces. Step down to the walkout lower level, where you’ll find a family room, custom-tiled bath, and a versatile office with built-in hickory cabinetry — ideal for remote work or creative projects.
Outdoor living shines here. Two spacious decks — including one with low-maintenance composite materials — overlook a backyard designed for enjoyment. Mature shade trees, eight apple trees, and a swing set create a park-like retreat. Two sheds provide storage, while the concrete RV pad and oversized 3-car garage give you room for all your hobbies and equipment.
With 1.032 acres, framed by towering pines for natural privacy, this property blends the charm of country living with the convenience of a neighborhood setting. It’s more than a home — it’s a lifestyle waiting for you.
Type:
Single Family Residence
ListPrice:
369,900
School Dist:
138
Living Area:
1808
Beds:
3
Style:
Single Family Residence
Yr Built:
1999
Baths:
2
MLS#:
6787571
15703 Sussex Drive Minnetonka MN 55345
$687,000Active
One-Level Living at Its Finest! Discover the perfect blend of comfort, quality, and style in this beautifully maintained home in the highly sought-after Alisons Green Townhome Development, a private enclave of just three exclusive residences. Step inside for exceptional craftsmanship and a thoughtfully designed, soft, contemporary layout. The tile entryway leads you into a bright and inviting living space, where the living and dining areas are gracefully divided by a three-sided gas fireplace, creating the perfect setting for relaxing or entertaining. The gourmet kitchen features an eat-in area with views of the natural landscape, ideal for casual dining or morning coffee. A convenient half bath is available for guests. Retreat to the spacious primary suite with a luxurious en-suite bath, walk-in closet, and direct access to the laundry room for added convenience. The finished lower level offers large lookout windows, a wide staircase, (perfect for a riding chair) and a spacious family room with built-ins. There are two additional bedrooms, a full bath, a dedicated office or hobby room, and ample storage. This is a move-in-ready home designed for those who value quality, thoughtful details, low-maintenance living, and a connection to nature. Convenient to trails, shopping, the Marsh, and freeways.
Type:
Townhouse Side x Side
ListPrice:
687,000
School Dist:
276
Living Area:
2677
Beds:
3
Style:
Townhouse Side x Side
Yr Built:
2002
Baths:
3
MLS#:
6785296
