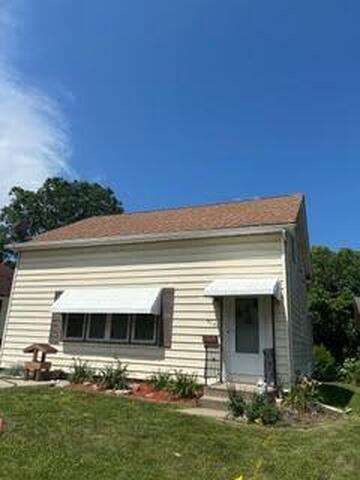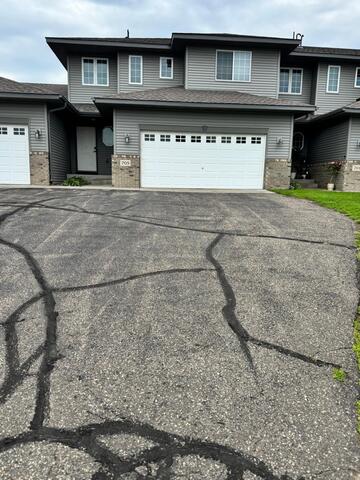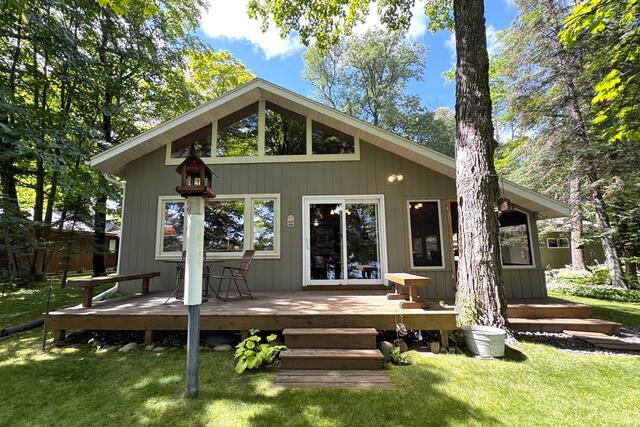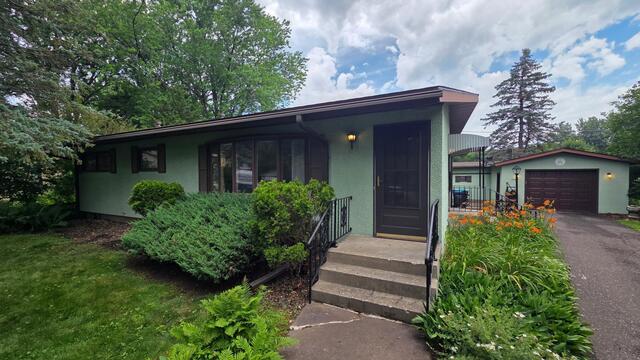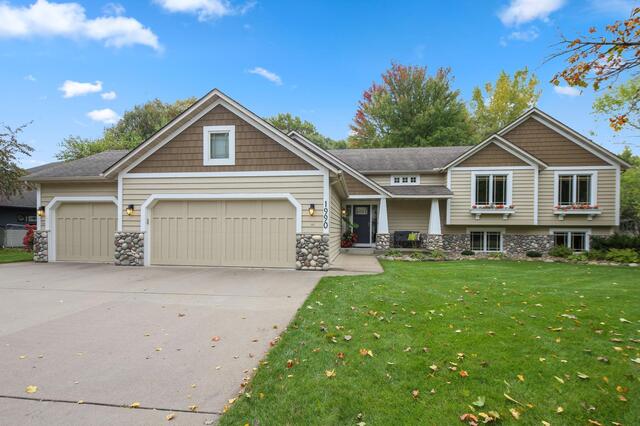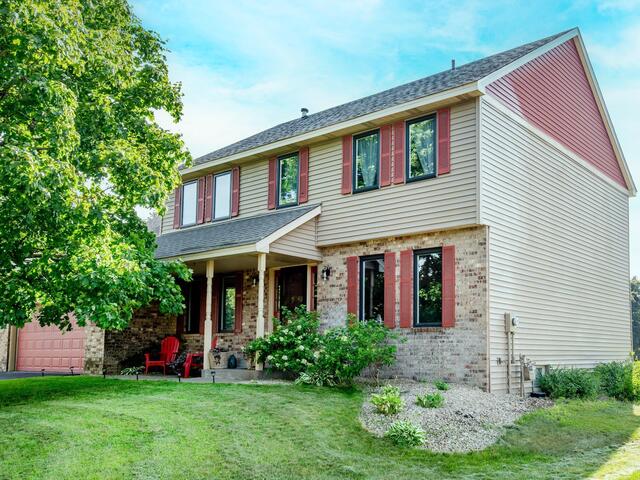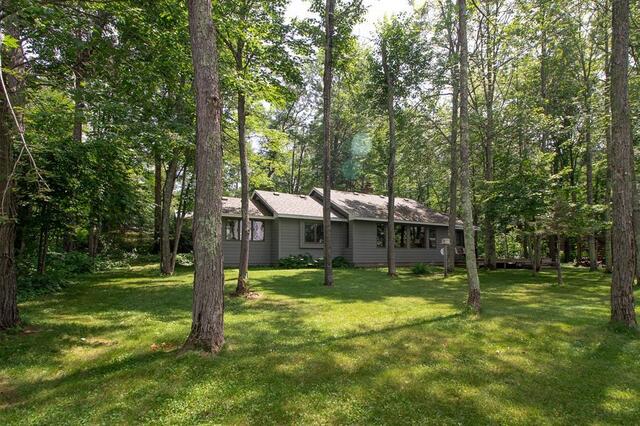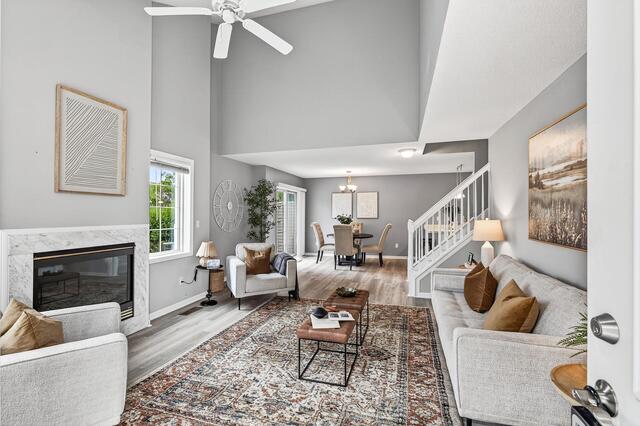Total Listings: 31196
510 N 4th Street Le Sueur MN 56058
$297,000Coming Soon
Be prepared to be impressed! This beautifully updated 5-bed, 2-bath home features a gourmet galley kitchen with gas stove, granite countertops, custom soft-close cabinets, and newer floors/appliances.
Renovated bathrooms, vinyl windows, newer A/C, and plenty of storage throughout. Enjoy the spacious backyard, oversized 2-car garage, and convenient location near schools and downtown. A must-see!
Type:
Single Family Residence
ListPrice:
297,000
School Dist:
2397
Living Area:
1956
Beds:
5
Style:
Single Family Residence
Yr Built:
1915
Baths:
3
MLS#:
6758709
705 Independence Drive Big Lake MN 55309
$269,900Coming Soon
Welcome to 705 Independence Drive in Big Lake!
This spacious 4-bedroom, 3-bath home offers 1,729 finished square feet with room to grow. The partially finished basement includes one completed bedroom and plenty of additional space ready for your personal touch-whether it's a family room, home office, or workout space. Located in a desirable neighborhood, this home combines comfort, value, and potential. Don't miss out on this fantastic opportunity-schedule your showing today!
Type:
Townhouse Side x Side
ListPrice:
269,900
School Dist:
727
Living Area:
1729
Beds:
4
Style:
Townhouse Side x Side
Yr Built:
2003
Baths:
3
MLS#:
6721932
28151 Northstark Road Aitkin MN 56431
$395,000Coming Soon
This is perfection! So much love has been given to this extremely well-maintained cabin it is sure to please. Here is the opportunity to continue the legacy with this special place that is truly move in ready. Upon entering the driveway you can feel the calmness that surrounds you. You are greeted with an adorable bunkhouse, exceptionally manicured grounds, welcoming cabin, very nice two car garage for the toys, shed for all the extras and woodshed to store all your campfire and fireplace wood. Take a walk around the beautifully landscaped grounds and sit a spell by the campfire or mosey down the easy elevation to the gorgeous lakeshore of Stark Lake. There you will find level shore with sandy lake bottom and stunning Southeast facing views. Then step inside the 9x28 very nicely done screen porch and discover the serenity that surrounds you even from the inside with fantastic views of the yard and lake. Next step inside this adorable, updated cabin and you will be sure to appreciate all the love that has gone into it over the years. Almost everything you see has been updated including many windows, doors, floors, countertop, bathroom addition, new floor joists and super clean insulated crawlspace with dehumidifier and new sump as well as drain tile, newer roof, well and so much more! The huge windows overlooking the lake really bring the outside in. The open concept is great for entertaining and provides breathtaking views. The main floor has a large primary bedroom and a walkthrough ¾ bath. Upper-level loft features 2 additional sleeping areas and storage. Don’t forget the bunkhouse – room for everyone! The dock and swimming raft are included. CTC fiber internet is available. The time is now!
Type:
Single Family Residence
ListPrice:
395,000
School Dist:
8001
Living Area:
839
Beds:
1
Style:
Single Family Residence
Yr Built:
1970
Baths:
1
MLS#:
6757219
2481 Helen Court North Saint Paul MN 55109
$259,900Coming Soon
Welcome to this charming 1957 rambler located on a quiet cul-de-sac. The main level features a large living room with beautiful wood floors, 3 bedrooms, full bath with updated shower & a spacious kitchen including newer cabinets & plenty of counter space. You'll love the spacious family room addition off the back of the home, complete with a wood burning fireplace, plenty of natural light & walks out to the deck & backyard. Downstairs you'll find another large family room, 2nd bathroom with shower, laundry room, work shop & plenty of storage! Don't miss the 11x8 storage shed out back, along with the oversized 1 car garage. Welcome home!
Type:
Single Family Residence
ListPrice:
259,900
School Dist:
622
Living Area:
2204
Beds:
3
Style:
Single Family Residence
Yr Built:
1957
Baths:
2
MLS#:
6759863
1990 Safari Trail Eagan MN 55122
$725,000Coming Soon
Stunning home in Eagan, MN on an almost-acre lot. Features 5-car garage, 4 bedrooms, recreation room, and backs up to a pond. Enjoy the no-maintenance deck, 2021 roof, leaf guard gutters, and fresh neutral wall colors. Open concept main level, 14ft stone fireplace, vaulted kitchen with granite island and stainless steel appliances. Solid acacia hardwood floors, 2 primary bedrooms with en-suites, potential for 5th bedroom in lower level. Large family room, marble floors, wood ceiling. Situated in a quiet cul de sac with professionally landscaped yard and mature trees. 196 School District. Near shops, restaurants, Lebanon Hills Park trails. Don't miss this luxury home!
Type:
Single Family Residence
ListPrice:
725,000
School Dist:
196
Living Area:
3827
Beds:
4
Style:
Single Family Residence
Yr Built:
1993
Baths:
4
MLS#:
6406017
1535 Maywood Street Saint Paul MN 55117
$400,000Coming Soon
This is the one you've been waiting for!!! This exceptionally maintained Como Park charmer impresses from the curb and continues to delight throughout. Inside, the home radiates warmth and character, with a cozy wood-burning fireplace, gleaming hardwood floors, and built-in bookcases in the living room. The formal dining room showcases a striking built-in buffet, while the chef’s kitchen combines style and function with abundant storage, a pantry, pull-out shelving, new stainless steel appliances (2024), a tasteful tile backsplash, and recessed lighting. The main-level bath features built-in linen and medicine cabinets. Thoughtfully expanded, the home includes a stunning family room addition (2005) with dramatic cathedral ceilings and picturesque views of the lush, landscaped “secret garden”—an ideal setting for entertaining or quiet relaxation. Upstairs, skylit bedrooms are filled with natural light, complemented by a full bath and generous closet space. The spotless unfinished lower level offers excellent potential, with an uninstalled egress window included should the next owner choose to finish the space. Additional upgrades include a Standard Water Control system with drain tile and sump pump (2002), Andersen windows (2017), a new furnace, A/C, and water heater (2022), a new roof on both the house and garage (2022), a new main sewer line (2022), and fresh exterior paint (2023) and interior paint (2024). Just blocks from all that Como Park has to offer and near numerous restaurants and retail along the Larpenteur corridor, this turn-key gem is the perfect blend of charm, thoughtful updates, and unbeatable location. Don’t miss it!
Type:
Single Family Residence
ListPrice:
400,000
School Dist:
625
Living Area:
1936
Beds:
3
Style:
Single Family Residence
Yr Built:
1946
Baths:
2
MLS#:
6752429
616 3rd Avenue NEBrainerd MN 56401
$220,000Coming Soon
Welcome home to this charming 3-bedroom, 1-bath Brainerd gem! This move-in ready home features beautiful hardwood floors, fresh interior paint, and a spacious layout with over 1,400 finished square feet. Enjoy a large living room on the main level plus a generous family room in the lower level—perfect for entertaining, relaxing, or creating a cozy media space. The home sits on a roomy 50x140 lot with mature trees and a detached 2-stall garage. Located on a quiet street with easy access to local amenities. This home is a fantastic opportunity!
Type:
Single Family Residence
ListPrice:
220,000
School Dist:
181
Living Area:
1488
Beds:
3
Style:
Single Family Residence
Yr Built:
1918
Baths:
1
MLS#:
6758979
4116 Parkridge Drive White Bear Twp MN 55110
$525,000Coming Soon
Sturdy & solidly built 5 bedroom--4 on one level, 3 bath home with additional office space featuring many living areas, sun drenched rooms, wide open kitchen with stainless steel appliances & abundance of countertops. Large bedrooms with big closets. Oversized primary bedroom suite made for relaxing with jetted tub, corner shower & double sinks. Lower level includes tucked away private guest room, framed-in, well-lit space to use as recreation space or convert to finished family room with bath for instant equity while still maintaining ample storage space. Home sits on over 1/4 acre with mature trees giving a park-like feel. Overlook it all from the east-facing deck. Home is located in one of White Bear Lake's most peaceful neighborhood just south of Meadow Park & west of Gem Lake Hills golf course. Just down the road from Groceries,
shopping & restaurants. Head up north or to St. Paul/Minneapolis in just minutes on Highway 35E! Recent updates includes; roof & siding (2011), windows (2019), furnace & a/c (2020), asphalt driveway (2025).
Type:
Single Family Residence
ListPrice:
525,000
School Dist:
624
Living Area:
2471
Beds:
5
Style:
Single Family Residence
Yr Built:
1988
Baths:
3
MLS#:
6754222
19548 Blue Lane EEmily MN 56447
$449,900Coming Soon
**See Virtual Tour for outside tour of this beautiful property** Here we find a truly remarkable property so I want to start by NOTING the STANDOUT features! First, it is located on the shores of Blue Lake. Blue Lake has CRYSTAL CLEAR water! This property has a beautiful hard sand lake bottom going out from shore. There is NO public access! Second, the home is clean, updated, and move-in ready! It feels and looks solid/well built! Third, paved road leads all the way to the paved driveway! No constantly dusty/dirty vehicles! Yet the location is secluded and "up north"! The lakeside yard is level to an elevation 10-15' right near the lake. Enter the home to a large insulated 3 season porch. Great extra living area plus space for daybed (seasonal extra sleeping area). The large living room (featuring vaulted wood ceiling and 2 sided woodburning fireplace has LARGE windows facing lakeside! The roomy kitchen features NEW stainless steel appliances, a new sink/faucet, plenty of raised oak cabinets, & the 2 sided fireplace! The large dining area shares the vaulted wood ceiling with the kitchen. Open floorplan! The spacious bedroom features a 6x6 walk-in closet and opens to the sunroom. The sunroom is a great place for a home office. Note: owners inflate a twin mattress for grandkids in the sunroom when they visit. Convenient 3/4 bath off hallway between kitchen and Br. Full crawlspace with concrete floor. When Owners entertain kids/grandkids, they create extra sleeping space in living room & sunroom. Private 1.23 acre lot. 22x22 garage. A fantastic lakeshore opportunity on a quiet road between Emily & Outing.
Type:
Single Family Residence
ListPrice:
449,900
School Dist:
182
Living Area:
1184
Beds:
1
Style:
Single Family Residence
Yr Built:
1988
Baths:
1
MLS#:
6754334
14091 Alabama Avenue SSavage MN 55378
$284,900Coming Soon
Welcome to this beautiful, modern and bright end-unit townhome featuring high vaulted ceilings and an abundance of natural light. The home boasts brand new carpet, new doors, and fresh paint throughout. Upstairs, you’ll find all three bedrooms, including a master bedroom with a walk-in closet, a full bathroom, and a convenient laundry area. Enjoy outdoor relaxation or entertaining on the private patio with a grassy area. Located in the quiet and peaceful Loftus Landing development, this townhome is just steps from shopping, Hy-Vee, Lifetime Fitness, and other local businesses.
Type:
Townhouse Side x Side
ListPrice:
284,900
School Dist:
191
Living Area:
1482
Beds:
3
Style:
Townhouse Side x Side
Yr Built:
2001
Baths:
2
MLS#:
6758749
