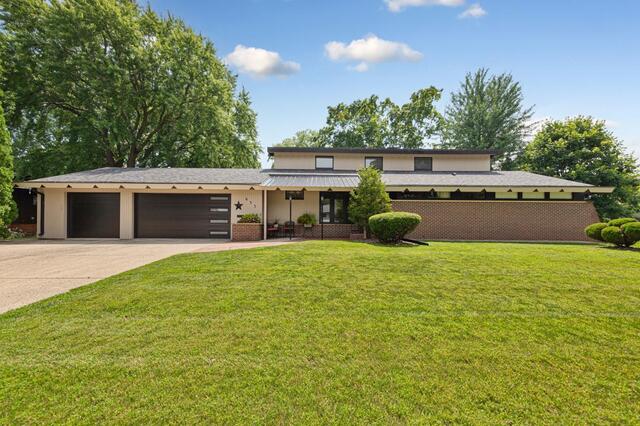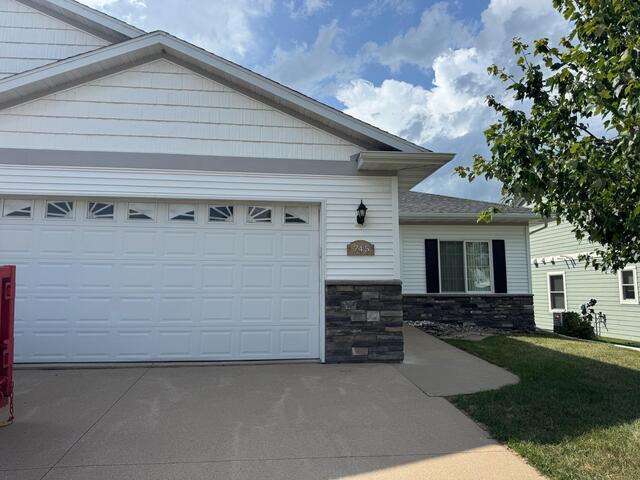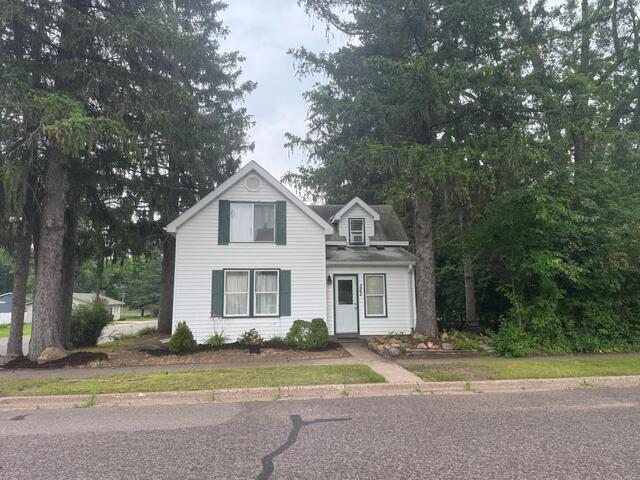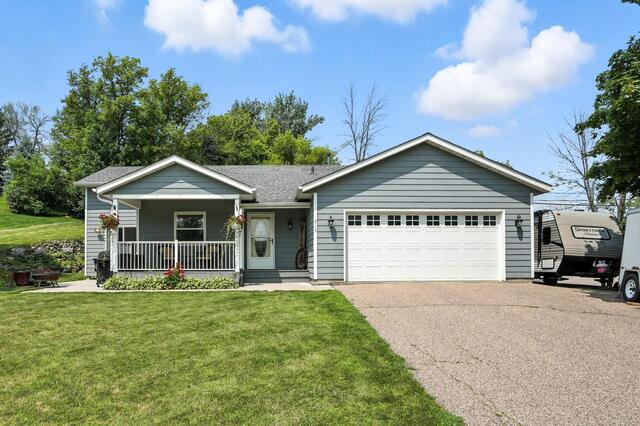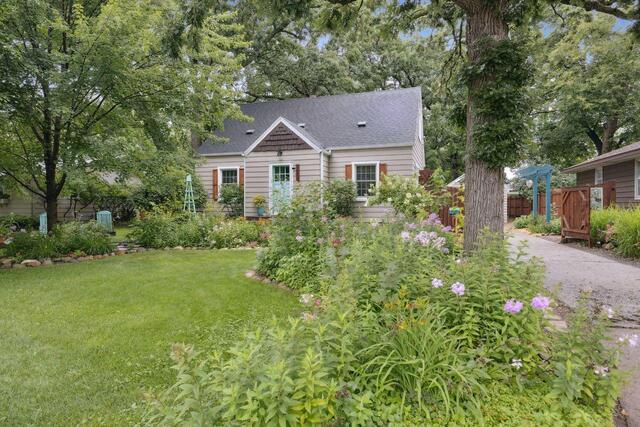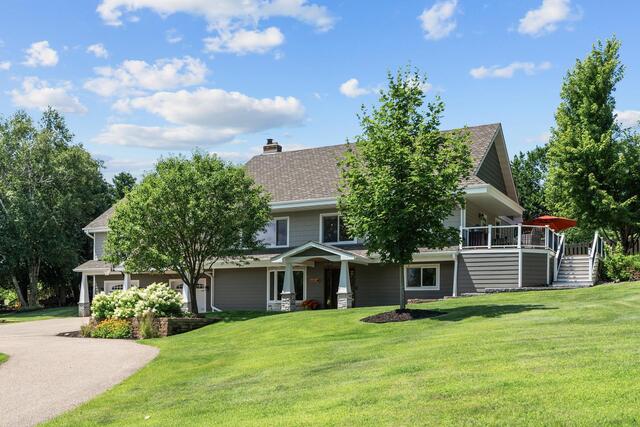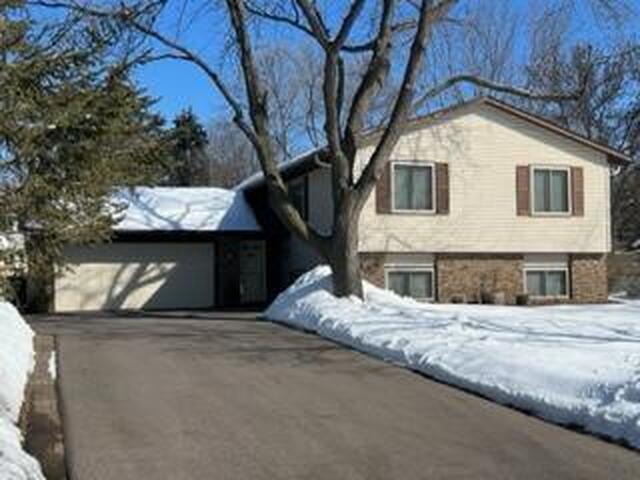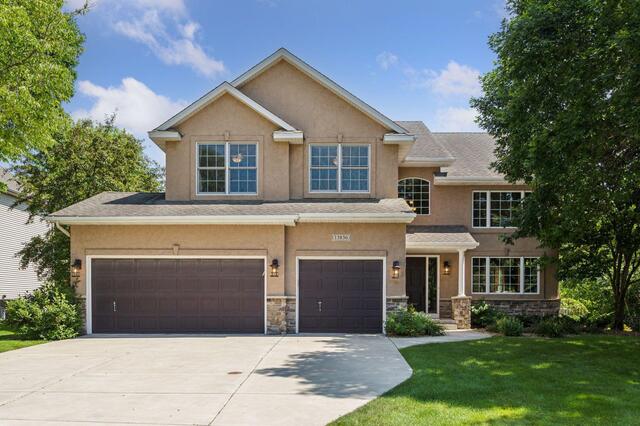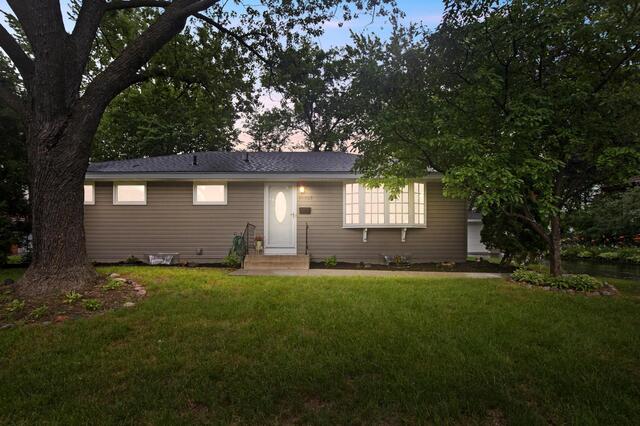Total Listings: 31376
633 11th Street SEOwatonna MN 55060
$478,500Coming Soon
Discover the epitome of mid-century modern. With just under 4,000 finished sq ft and a layout perfect for everyday living and entertaining this home has it all. Inside, you’ll find 4 bedrooms, 4 bathrooms, a spacious dining room, cheerful breakfast nook, an office with a custom barn door. Featuring main floor laundry and primary bedroom suite. South-facing windows flood the home with natural light, while the uniquely vaulted ceilings add character. The lower-level family and entertainment rooms offer even more space to gather. Outdoors, enjoy an inviting screened porch leading out to the patio, a fully fenced expansive backyard, a 10x12 storage shed and newer shingles. The oversized heated 3-stall garage features new energy-efficient doors providing peace of mind. Make this one-of-a-kind custom-built home yours today!
Type:
Single Family Residence
ListPrice:
478,500
School Dist:
761
Living Area:
3933
Beds:
4
Style:
Single Family Residence
Yr Built:
1963
Baths:
4
MLS#:
6760321
745 36th Avenue Goodview MN 55987
$399,900Coming Soon
This stunning twin home lives like a standalone! With an open concept layout, gorgeous hardwood floors, and an abundance of natural light, it’s spacious, stylish, and welcoming. The kitchen is a dream for any avid cook or baker, featuring beautiful cabinetry and ample storage for all your culinary tools and gadgets.
Enjoy the serene sunroom and private back deck—perfect spots to soak in the views or entertain. The main level offers true one-level living with a generous primary suite, second bedroom, laundry/mudroom just off the oversized 2-car garage, and plenty of space to spread out.
The finished lower level features a cozy family room with a gas fireplace, two additional bedrooms, and a full bath—ideal for guests or hobbies. Nestled in a quiet neighborhood, this 4-bedroom, 3-bath home is a rare find that combines comfort, space, and easy living.
Type:
Twin Home
ListPrice:
399,900
School Dist:
861
Living Area:
3530
Beds:
4
Style:
Twin Home
Yr Built:
2007
Baths:
3
MLS#:
6760609
522 Court Avenue NSandstone MN 55072
$224,900Coming Soon
This beautifully updated 3-bedroom, 2-bath home in Sandstone will be completely ready for new owners! With smart renovations, unique amenities, and great indoor/outdoor living spaces, this home offers comfort and character at every turn.
The large kitchen features an island, plenty of storage, and a sliding door that opens to a soon to be brand-new deck, ideal for grilling or enjoying a quiet morning coffee. A second deck adds even more space to relax or entertain outdoors. The large garage has room to work and will have a new roof in time for closing, giving you peace of mind.
Inside, the main floor ¾ bath has been fully renovated with modern finishes. Downstairs, the remodeled basement family room with carpet tiles offers a cozy space to gather, watch movies, or create a play or hobby zone. It’s a great bonus area that adds functionality and flexibility.
Upstairs, you’ll find a truly unique bonus—a private sauna and jacuzzi tub in the second bathroom. Whether you're warming up after a cold day or relaxing after a long week, this spa-like space sets the home apart.
Located close to schools, parks, trails, and downtown Sandstone, this home offers small-town living with great access to amenities. Whether you're commuting, working from home, or just looking for a fresh start, this location checks all the boxes.
This home has all the essentials—and then some and is a must see!
Agent must verify all measurements.
Type:
Single Family Residence
ListPrice:
224,900
School Dist:
2580
Living Area:
1953
Beds:
3
Style:
Single Family Residence
Yr Built:
1905
Baths:
2
MLS#:
6761049
513 Lewis Avenue NWatertown MN 55388
$365,000Coming Soon
Welcome home to this spacious 4 bedroom, 2 bath gem with charming curb appeal and a welcoming covered front porch offering serene views of the Crow River. This three level home features a thoughtfully designed layout, including a massive master suite, dedicated office, and a cozy 4 season porch with knotty pine finishes and a gas fireplace perfect for year-round enjoyment. The updated kitchen shines with newer Quartz countertops and stainless steel appliances. Upstairs, you'll find three generously sized bedrooms, while the lower level offers a large family room, rec room, and the fourth bedroom. Step out back to a well sized backyard perfect for relaxing, entertaining, or enjoying a little green space. Located close to quaint downtown Watertown and within walking distance to trails, shopping, and restaurants, this home offers the perfect blend of comfort, character, and convenience!
Type:
Single Family Residence
ListPrice:
365,000
School Dist:
111
Living Area:
2492
Beds:
4
Style:
Single Family Residence
Yr Built:
1992
Baths:
2
MLS#:
6758710
1512 8th Avenue NSaint Cloud MN 56303
$259,900Coming Soon
Full of Charm and Character – Loaded with Updates!
This delightful home in North St. Cloud offers timeless appeal blended with modern updates. The main floor welcomes you with a charming front living room featuring built-ins and a faux fireplace, accented by extra-wide trim throughout. Enjoy a formal dining room, two spacious main floor bedrooms, and a beautifully remodeled full bath with tiled shower and floor. Upstairs, you’ll find a large bedroom with built-ins, a cozy nook perfect for a home office, and additional storage. The recently finished lower level boasts a bright and inviting family room with crisp white trim, a stylish new bathroom with glass door shower, extra storage, and a well-organized laundry room. Additional features include: vinyl windows on main and upper levels, furnace (approx. 2010), house roof (2010), garage roof (2025), circuit breakers, central air, and gutters. Situated on an incredible double lot, the fully fenced yard is a peaceful retreat with a gazebo, vibrant flower gardens, a pond, storage shed, and mature trees for added privacy. Located in a fantastic North St. Cloud neighborhood, just steps from the hospital—this home is truly a rare find!
Type:
Single Family Residence
ListPrice:
259,900
School Dist:
742
Living Area:
1962
Beds:
3
Style:
Single Family Residence
Yr Built:
1941
Baths:
2
MLS#:
6757878
7300 Prairie View Drive Eden Prairie MN 55346
$710,000Coming Soon
Beautifully Updated 5-Bedroom Walkout Rambler in Eden Prairie with Scenic Views & Premium Finishes
Welcome to this spacious and thoughtfully updated 5-bedroom, 4-bathroom walkout rambler located in a quiet Eden Prairie neighborhood. Built for lasting quality, this home features LP SmartSide siding and 50-year shingles, combining curb appeal with peace of mind.
The main level offers a bright and open layout with panoramic views from the living and dining spaces. The updated kitchen boasts granite countertops, stainless steel appliances—including a programmable refrigerator—and generous cabinetry. All four bathrooms have been stylishly updated with quality finishes.
Four of the five bedrooms are conveniently located on the main floor, including a large and serene primary suite complete with a jacuzzi tub, walk-in shower, separate vanity space, and a spacious walk-in closet. An additional main-floor bedroom includes a private en suite, perfect for guests, older children, or a home office. The finished walkout lower level includes a fifth bedroom, full bath, and additional living space.
Outdoor living is equally impressive: enjoy a deck on one side of the home, a stamped concrete sidewalk for easy access and charm, a backyard playset, and a custom firepit located to the side of the property. A garden shed offers extra storage, and the oversized 2-car garage features WiFi-enabled openers for modern convenience.
This well-maintained home combines thoughtful updates, scenic views, and functional space—all in a sought-after Eden Prairie location.
Type:
Single Family Residence
ListPrice:
710,000
School Dist:
272
Living Area:
3432
Beds:
5
Style:
Single Family Residence
Yr Built:
1959
Baths:
4
MLS#:
6760113
11620 Riverview Road Eden Prairie MN 55347
$474,900Coming Soon
Beautiful home in an outstanding neighborhood. Five nice size bedrooms and three baths. Open floor plan, kitchen with a nice big island. Newer appliances and hardwood floors. New flooring in the bathrooms and a beautiful new shed in the fenced in backyard. New driveway with a third car parking pad. Garage pull down storage Two fireplaces on gas and one
electric. Windows have been replaced. I know you will love the spaciousness and open floor plan. Three bedrooms up, two down. Award winning Eden Prairie Schools. Great access to parks and trails freeways and shopping.
Type:
Single Family Residence
ListPrice:
474,900
School Dist:
272
Living Area:
2471
Beds:
5
Style:
Single Family Residence
Yr Built:
1980
Baths:
3
MLS#:
6342281
13836 Clare Downs Way Rosemount MN 55068
$749,900Coming Soon
Welcome home to this gorgeous home located on a private lot featuring custom finishes inside and out! As you enter the home you are greeted by 20ft plus ceilings and natural light flooding the room everywhere you turn. The main floor has an open-floor plan and flows nicely throughout the home, with newly finished hardwood floors, carpet, and paint. The gourmet chef's kitchen is everything you are looking for...from the custom cabinets, high-end Jenn-Air appliances, custom counters and backsplash, this is the kitchen you want to entertain friends and family with! The main level also features a huge mud-room with custom built-ins, an office and powder bath. The upper level features 4 generous size bedrooms, a full bath and an oversized primary suite, and bathroom! The lower level has a wet-bar, laundry room, bedroom, bathroom, game area, and living room area...Giving you enough space to host friends and family over with! The deck walks out to your private yard, paver patio, fireplace and outdoor kitchen area. The updates and custom finishes don't stop there...Come and see this one before it is gone!
Type:
Single Family Residence
ListPrice:
749,900
School Dist:
196
Living Area:
4220
Beds:
5
Style:
Single Family Residence
Yr Built:
2004
Baths:
4
MLS#:
6755862
10325 Vincent Avenue SBloomington MN 55431
$375,000Coming Soon
This beautifully maintained home is truly move-in ready, with all the big-ticket updates already taken care of. You'll love the charm of the gleaming hardwood floors, a formal dining area perfect for hosting, and a spacious main-level family room with gas fireplace—ideal for relaxing or entertaining guests. The family room and kitchen both overlook a lush, fully fenced backyard filled with perennials including hostas, lilies, and ferns—creating a peaceful, private retreat for both kids and pets. The oversized garage offers plenty of space for extra storage or even a workshop. Additional updates include:Freshly sealed driveway, newer stainless steel appliances, recently replaced roofs on both the home and garage, low-maintenance vinyl siding.
Don’t miss your chance to own this lovingly cared for home in a great location!
Type:
Single Family Residence
ListPrice:
375,000
School Dist:
271
Living Area:
2370
Beds:
3
Style:
Single Family Residence
Yr Built:
1959
Baths:
2
MLS#:
6759609
3226 191st Street WFarmington MN 55024
$585,000Coming Soon
This stunning 2014-built two-story home, located in the highly sought-after Providence neighborhood of Farmington, offers a blend of modern design and comfort. Inside, wood flooring, and a generously-sized kitchen island, perfect for entertaining. The main living area features large windows that frame breathtaking countryside view. The open-concept kitchen includes quartz countertops, a stylish backsplash, modern pendant lights, and stainless steel appliances. A cozy gas fireplace enhances the living area’s charm, making it a warm and inviting space. The upper level hosts four spacious bedrooms and a convenient laundry room. The lower level is fully finished, featuring a family room, and 3/4 bath. Outside, enjoy a lush, landscaped yard maintained by a built-in irrigation system. Oversized garage. The neighbor is surrounded by four miles of connected paved walking trails, this property is a stone's throw from recreational amenities such as Southern Hills Golf Course, Stelzel Fields, and Town Hall Park. It’s also close to local farms offering seasonal apple harvests, pumpkin picking, and family-friendly fall activities. Conveniently located within 10 minutes of grocery stores, gas stations, restaurants, and just five minutes from a hardware store and a beloved downtown Farmington ice cream shop. Schedule your showing today!
Type:
Single Family Residence
ListPrice:
585,000
School Dist:
192
Living Area:
2925
Beds:
5
Style:
Single Family Residence
Yr Built:
2014
Baths:
4
MLS#:
6614386
