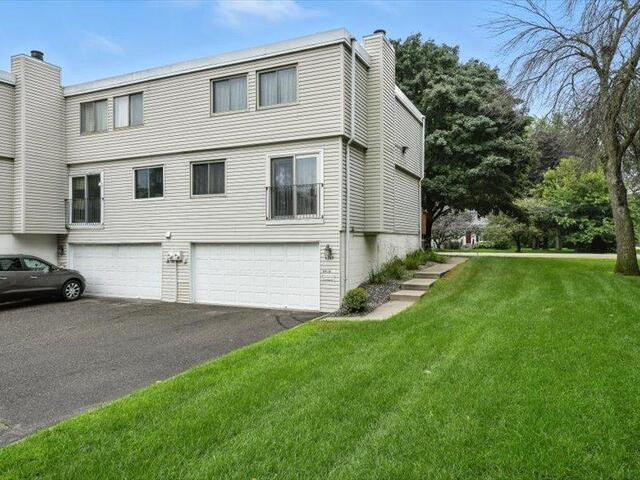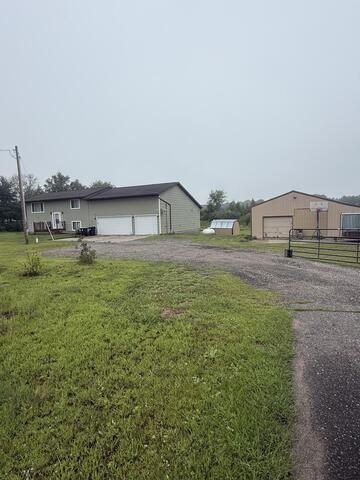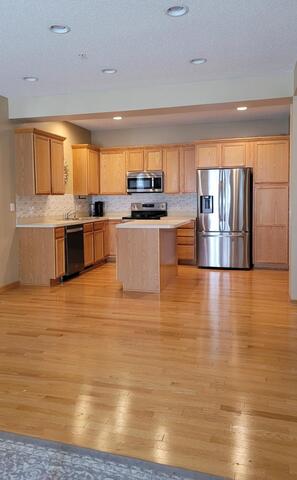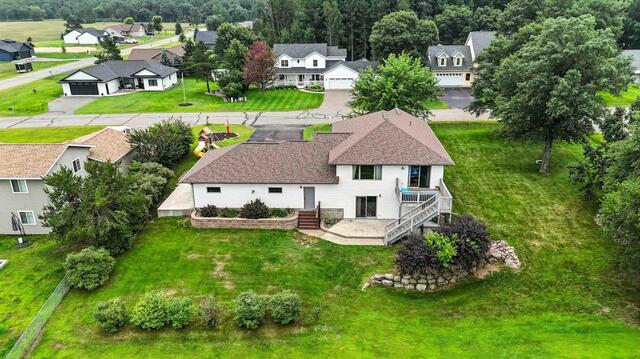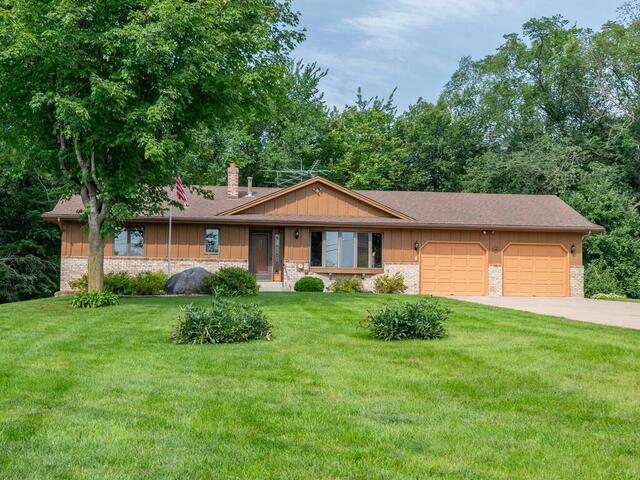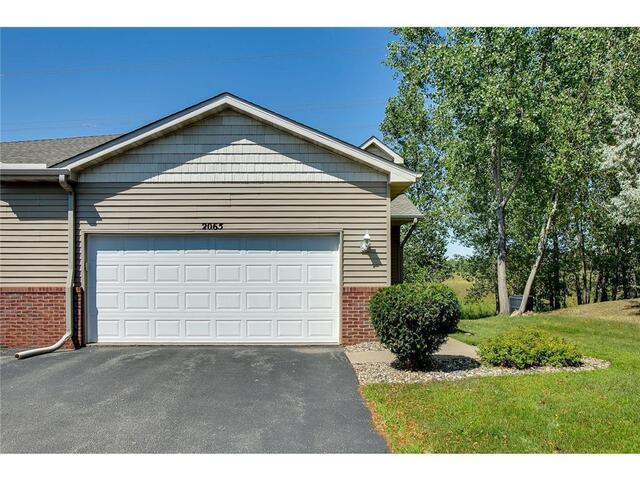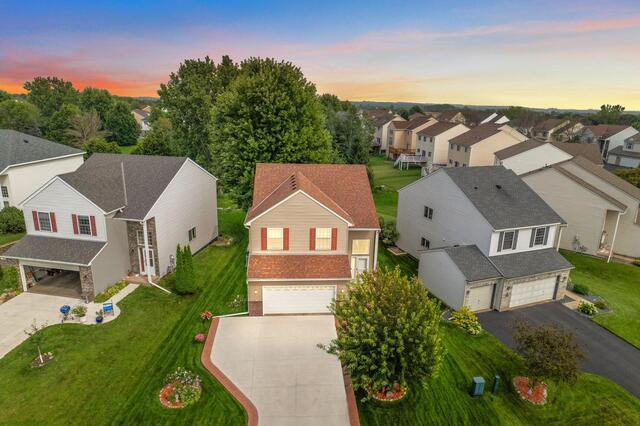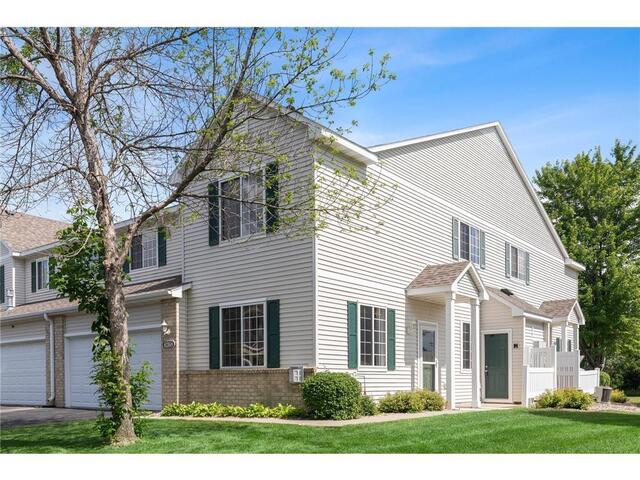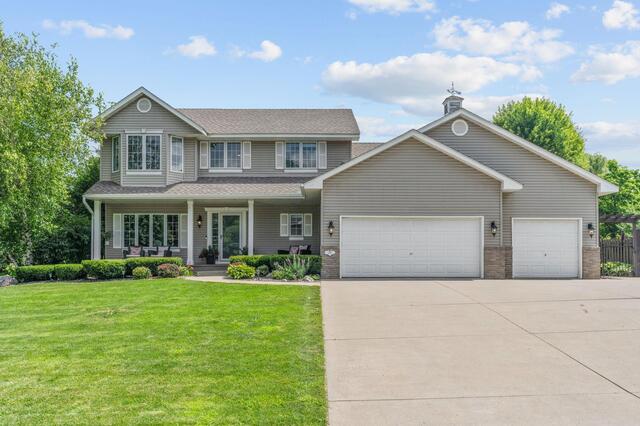Total Listings: 31585
6269 W Broadway Avenue Brooklyn Park MN 55428
$200,000Coming Soon
Welcome to this spacious end-unit townhome located in a highly sought-after area of Brooklyn Park, just minutes from New Hope. This well-maintained home offers a functional multi-level layout with generous living spaces throughout.
The bright living room features large windows, a cozy fireplace, and access to a Juliet-style balcony. The adjoining dining area opens to a private deck with a pergola, ideal for outdoor relaxation or entertaining. The kitchen provides ample cabinetry, stainless steel appliances including a gas range, and a practical galley design with seamless flow to both the dining and living areas. Upstairs, you’ll find two spacious bedrooms with abundant natural light and ample closet space, along with a full bath for convenience. The extra large primary bedroom used to be 2 bedrooms. This room could easily be converted back to two rooms to add that 3rd bedroom. Additional highlights include a welcoming entryway, an attached two-car garage, a desirable end-unit setting with extra green space and mature trees, plus the peace of mind of a new furnace and AC. With its prime location near the border of New Hope, you’ll enjoy quick access to shopping, dining, parks, and major highways while benefiting from a quiet and well-kept community.
Type:
Townhouse Side x Side
ListPrice:
200,000
School Dist:
281
Living Area:
1360
Beds:
2
Style:
Townhouse Side x Side
Yr Built:
1974
Baths:
2
MLS#:
6774841
25722 Highway 47 NWIsanti MN 55040
$499,900Coming Soon
Great home on an amazing 20 acres. So many reent updates (see attached flyer) including remodeled lower level, new roof, new windows, new applicanes, heated garage and garage office and much more. Truly a wildlife sanctuary out your back door. Abundant Deer, waterfowl and game birds on the property. Property in on a pond as well. Great opporunity for a home business or a full time family home. Don't hesitate this wonderful property with acreage , close to the metro with lots of upside. Full pictures coming on August 28
Type:
Single Family Residence
ListPrice:
499,900
School Dist:
15
Living Area:
1848
Beds:
5
Style:
Single Family Residence
Yr Built:
1982
Baths:
2
MLS#:
6774532
14569 Everton Avenue NHugo MN 55038
$270,000Coming Soon
OPEN HOUSE SAT 8-23 11-1230 & SUN 1230-2. Professional Photos available by 8-21-2025.
Beautifully Bright Townhome with Modern Touches!
Step into this stunning townhome filled with natural light and warm hardwood floors throughout the main level. The spacious kitchen is perfect for entertaining, featuring a large island, sleek stainless steel appliances, and plenty of counter space. Enjoy your morning coffee or unwind in the evening on the sun-filled deck just off the living room. Main floor has a half bath.
Upstairs, you’ll find two generous bedrooms, a private primary bath and anothrt full upper level bath, including a luxurious primary suite with a double vanity and a large walk-in closet. The lower level offers a versatile bonus room—ideal for a home office, cozy den, or creative space. Shared amenities include a clubhouse and large outdoor pool.
This home combines comfort, style, and flexibility—all in one inviting package!
Type:
Townhouse Side x Side
ListPrice:
270,000
School Dist:
624
Living Area:
700
Beds:
2
Style:
Townhouse Side x Side
Yr Built:
2006
Baths:
3
MLS#:
6771973
5242 Jordan Road #5Baxter MN 56425
$414,900Coming Soon
Nestled on a spacious corner lot in a well-established Baxter neighborhood, this inviting home blends comfort and functionality. Inside, you'll find rich hardwood floors, vaulted ceilings, and ceramic tile in the bathrooms for a touch of elegance. The kitchen offers a convenient breakfast bar, perfect for casual dining or entertaining.
Step outside to enjoy an expansive deck ideal for gatherings or quiet mornings. The walk-out lower level adds versatile living space, while the insulated and heated 3-stall garage provides year-round convenience. An exterior concrete parking pad alongside the garage offers extra room for your boat, camper, or additional vehicles.
Type:
Single Family Residence
ListPrice:
414,900
School Dist:
181
Living Area:
2466
Beds:
4
Style:
Single Family Residence
Yr Built:
2001
Baths:
2
MLS#:
6771332
1760 Mount Hope Road Carver MN 55315
$699,000Coming Soon
Welcome to this spacious 4-bedroom, 3-bath rambler set on 1.38 acres with a wooded, private backyard. The open floor plan offers inviting living spaces, while the walk-out lower level provides additional room to relax or entertain. Outside, you’ll appreciate the impressive 36x53 pole shed featuring a concrete floor, roughed-in hydronic floor heat, a fresh coat of paint, new roof, and new overhead garage doors—perfect for storage, hobbies, or a workshop. Enjoy the peace and privacy of country living with the convenience of modern updates in this beautiful property.
Type:
Single Family Residence
ListPrice:
699,000
School Dist:
112
Living Area:
2468
Beds:
4
Style:
Single Family Residence
Yr Built:
1985
Baths:
3
MLS#:
6765357
2065 Woodlynn Avenue Maplewood MN 55109
$379,900Coming Soon
Discover the perfect blend of style, comfort, and convenience in this beautifully updated end-unit walkout rambler townhome. Ideally located just minutes from shopping, dining, coffee, groceries, and major roadways, this home makes everyday living effortless. Inside, the updated kitchen shines with granite countertops, tile backsplash, abundant cabinetry, and a center island for casual dining. The open floor plan flows into a spacious living room with sliding doors to your private deck—where peaceful pond and Bruentrup Heritage Farm views provide the perfect backdrop. Enjoy true one-level living with the primary suite (featuring a walk-in closet and full bath), laundry, second bedroom, and attached two-car garage all on the main floor. The finished walkout lower level offers a bright family room, game area, third bedroom, updated ¾ bath, and patio access to green space—ideal for relaxing or entertaining. You’ll love: -End-unit privacy & extra windows -Main-level laundry—no stairs for chores! -Tasteful updates & move-in ready condition -Low-maintenance living in a prime location. With scenic views, abundant natural light, and a thoughtful layout, this home is a rare find—schedule your showing today!
Type:
Townhouse Side x Side
ListPrice:
379,900
School Dist:
622
Living Area:
1885
Beds:
3
Style:
Townhouse Side x Side
Yr Built:
2004
Baths:
3
MLS#:
6769215
3349 York Avenue NRobbinsdale MN 55422
$389,900Coming Soon
Type:
Single Family Residence
ListPrice:
389,900
School Dist:
281
Living Area:
2360
Beds:
4
Style:
Single Family Residence
Yr Built:
1928
Baths:
2
MLS#:
6147267
8457 Savanna Oaks Lane Woodbury MN 55125
$494,700Coming Soon
Upgraded Two-Story Home Backing to Nature in Prime Woodbury Location. Welcome to your private retreat in one of Woodbury’s most tranquil neighborhoods. Backing to protected green space and steps from a scenic walking path, this spacious two-story home offers over 2,800 sq ft of thoughtfully designed living space on a premium lot with year-round views and wildlife.
The inviting main level features a brilliantly open design, yet cozy layout filled with natural light, vaulted ceilings, and serene backyard views. A flexible front room offers options for a home office, playroom, or reading nook. The kitchen is finished with solid quartz counters and flows seamlessly to the dining and living areas. Step out onto the deck to enjoy your peaceful backyard oasis—perfect for morning coffee or sunset views.
Upstairs, you’ll find three generous bedrooms and a well-lit open loft, including a large primary suite with a private bath and walk-in closet. The fully finished lower level adds a second living area with 4th bedroom and bath. Be thrilled with a modern fireplace and ambient space-age lighting—ideal for movie nights or entertaining.
Smart home upgrades include smartphone-accessible: thermostat (variable-speed furnace & 5-stage A/C), MyQ garage opener, Govee exterior lights, water heater, front & garage entry locks, Ring doorbell, Xfinity-compatible security cameras & base station, over 25 smart switches/dimmers, and smoke/CO2 detectors. Add a smart hub for even more control.
Enjoy the best of Minnesota’s seasons in this peaceful setting just minutes from top-rated schools, parks, shopping, and trails. A rare find combining comfort, tech, and nature—don’t miss it!
Type:
Single Family Residence
ListPrice:
494,700
School Dist:
833
Living Area:
2595
Beds:
4
Style:
Single Family Residence
Yr Built:
2002
Baths:
4
MLS#:
6774729
6268 30th Avenue NWRochester MN 55901
$269,850Coming Soon
Step inside this Spacious end unit townhome, with a bright,open and inviting floor plan! Upon entering you will find a cozy corner fireplace in the living room, a nice sized dining room & a huge kitchen with a large peninsula work area, breakfast bar & a HUGE walk-in pantry "To Die For!" It is sure to amaze you & please, even the fussiest cooks! There's a convenient attached 2 car insulated/sheetrocked garage adjacent to the kitchen as well as a 1/2 bath. The warmth of the custom blinds & the hardwood floors throughout the entire home, is terrific if you have allergies! The upper level has a surprise, large BONUS room that could be a 3rd bedroom, exercise area, family game room, extra office or just for lounging, this is something many townhomes do not have space for & a full size laundry/utility room, another convenient feature of this Boulder Ridge floor plan. The owner's suite has a great walk-through full bath w/dual vanity & sinks, a huge walk-in closet & ceiling fans throughout. The corner lot and location of the garage makes for an easy in and out, there are also conveniently located extra guest parking spaces, just outside the front door! The location is superb with many restaurants, all your shopping needs & trails nearby! Rochester's 3 new schools are available for this property. Immediate possession is available!
Type:
Townhouse Quad/4 Corners
ListPrice:
269,850
School Dist:
535
Living Area:
1656
Beds:
2
Style:
Townhouse Quad/4 Corners
Yr Built:
2002
Baths:
2
MLS#:
6769770
274 Jaspers Circle SChaska MN 55318
$665,000Coming Soon
Your backyard pool oasis awaits at this beautiful, well-maintained Chaska home! Main level features a gourmet custom kitchen with a 36” gas range, oversized center island, granite countertops, and hardwood floors throughout. Beyond the informal dining area is a cozy family room which features a stone fireplace surround & built-ins. There is plenty of space for entertaining with a beautiful formal dining room off the kitchen. Upper level includes a spacious primary bedroom with a large bay window and a private ensuite, plus 2 additional bedrooms & a bathroom. The lower level offers an additional living room with a corner stone fireplace, a gym room, updated bathroom, & 4th bedroom. Step outside to your dream backyard with an in-ground heated pool, stamped concrete patio, beautifully landscaped gardens, playhouse with loft, and invisible fence. Heated, oversized garage with built-in cabinets, overhead storage, and fridge. Recent updates include new window coverings, new light fixtures throughout, & custom shelving in all closets. Convenient location near parks, shopping, restaurants, & easy access to 212.
Type:
Single Family Residence
ListPrice:
665,000
School Dist:
112
Living Area:
3467
Beds:
4
Style:
Single Family Residence
Yr Built:
1999
Baths:
4
MLS#:
6755930
