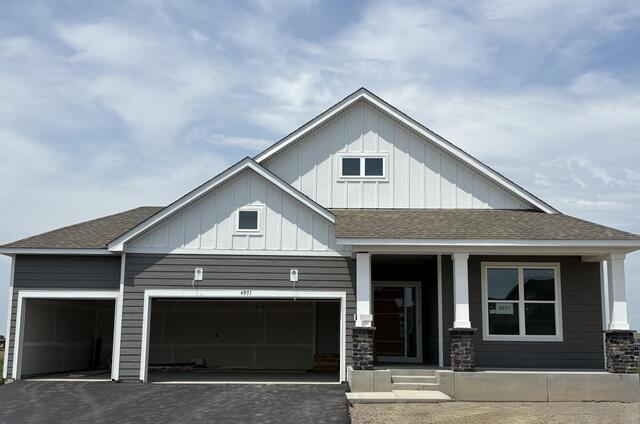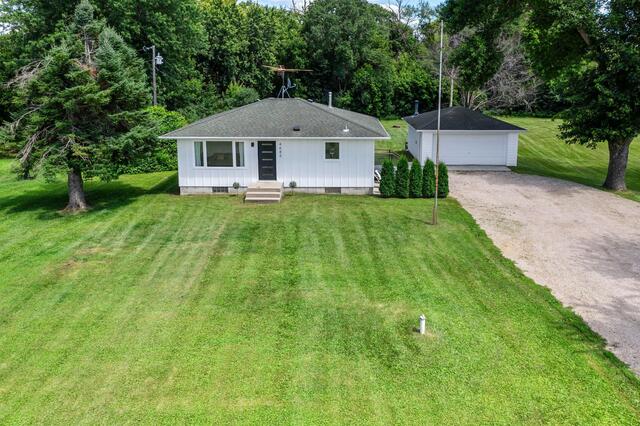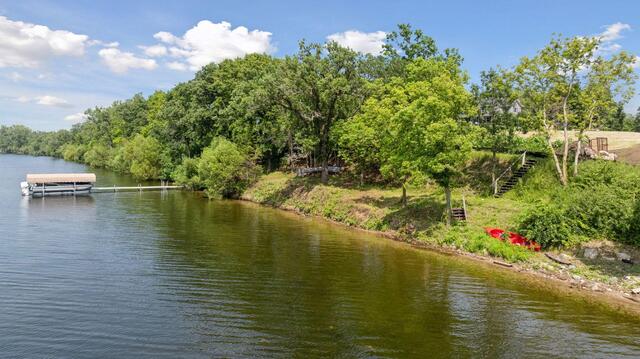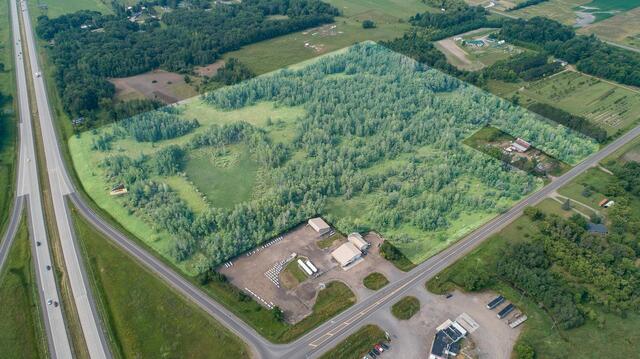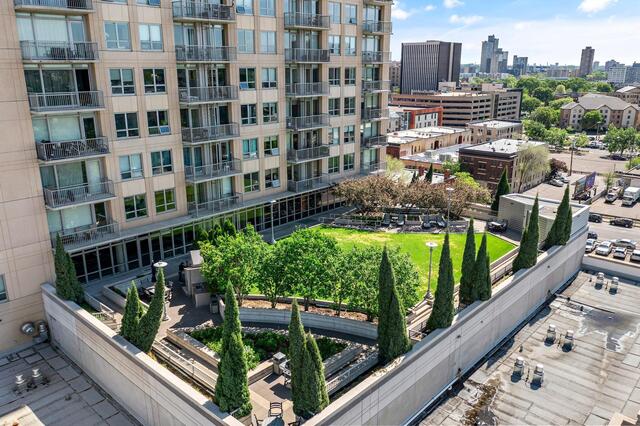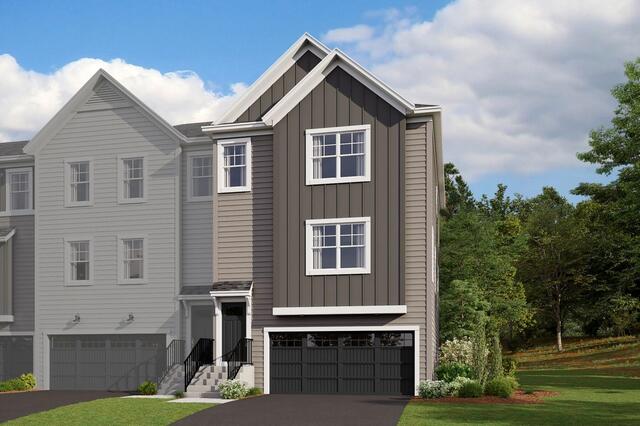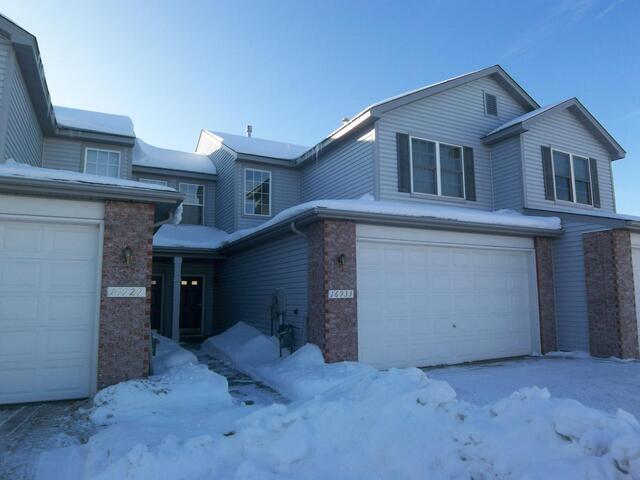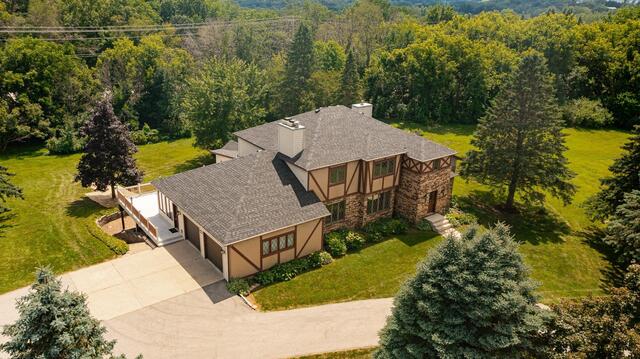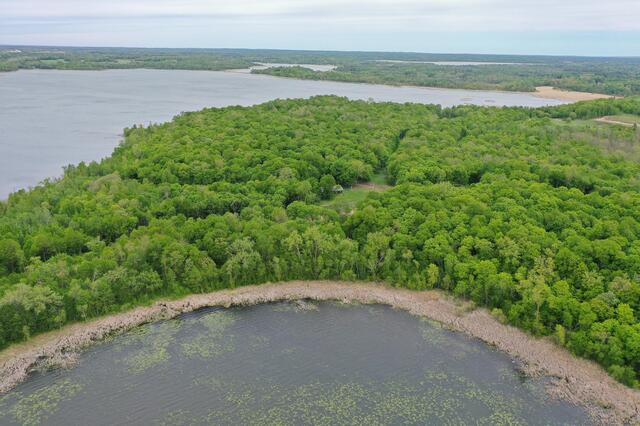Total Listings: 31476
4971 Jandura Bay NESaint Michael MN 55376
$499,930Active
Enjoy the ease of villa living in this beautifully designed Salem floor plan, ready for occupancy in August. This thoughtfully crafted home offers main-level living paired with a fully finished walkout basement—complete with a spacious recreation room, a full bathroom, and a fourth bedroom—perfect for entertaining, guests, or multi-generational living.
The open-concept main level features 9' ceilings, a cozy fireplace, and elegant finishes throughout. The gourmet kitchen is equipped with a large center island, quartz countertops, stainless steel appliances, and a walk-in pantry—ideal for both casual meals and hosting gatherings. Flexible bedrooms offer options for a home office, den, or guest suite, while the owner’s suite provides a private retreat with a tiled walk-in shower and built-in bench.
With lawn care and snow removal included in the HOA, you’ll enjoy a low-maintenance, lock-and-leave lifestyle. Additional highlights include a 3-car garage, a cul-de-sac homesite, scenic surroundings, and close proximity to walking trails, parks, shopping, and everyday conveniences.
Ask how you can save up to $5,000 with the use of the Seller’s Preferred Lender. Schedule your private tour today and discover the comfort and freedom of villa living in Saint Michael!
Type:
Single Family Residence
ListPrice:
499,930
School Dist:
885
Living Area:
2997
Beds:
4
Style:
Single Family Residence
Yr Built:
2025
Baths:
3
MLS#:
6758817
4685 County Road 33 Hollywood Twp MN 55367
$325,000Active
**Multiple offers received! Highest and best called due by 4:00 PM on Monday July 28th** Beautifully updated 2BR/2BA home on a serene 1-acre lot offering the perfect mix of country charm and modern style. Enjoy a fully renovated interior featuring luxury plank flooring, a stunning kitchen with quartz countertops, custom tile, and high-end Samsung Bespoke appliances. Main-level bedrooms include custom closets and abundant natural light. Stylish baths with updated tile and fixtures. Spacious lower level includes a family room, workshop/flex space (potential 3rd BR), updated ¾ bath, and a luxurious in-home sauna. Outdoors, enjoy a 25x12 patio, 2-car garage, raised garden beds, chicken coop, playset, and firepit. Recent updates: furnace (2023), water heater & softener (2020), A/C (2018), vinyl windows, LP SmartSide siding. Just 20 minutes to Waconia or Watertown—move-in ready and full of charm!
Type:
Single Family Residence
ListPrice:
325,000
School Dist:
111
Living Area:
1506
Beds:
2
Style:
Single Family Residence
Yr Built:
1970
Baths:
2
MLS#:
6757315
202 Sandy Shores Road Waconia MN 55387
$1,195,000Active
Rare opportunity on Lake Waconia! Prime lakeshore lot with level shoreline and stunning big-water views! Open to all builders—bring your vision and create your dream lake home. Enjoy the best of lake living with crystal clear water, deep sunsets and a premier location steps to Island View Golf Club and just a few minutes to downtown Waconia.
ListPrice:
1,195,000
School Dist:
110
MLS#:
6760027
300 Wall Street Saint Paul MN 55101
$399,900Active
Find the Perfect blend of charm & comfort with classic & modern design elements in this Gorgeous 2BD/2BA loft located in the Great Northern Lofts - a registered historic landmark! With 53 unique and beautifully preserved units offering features such as 12’ brick barrel ceilings and classic 2 ¼” solid oak hard wood floors as found throughout the entirety of this unit! As you take your 1st steps into the unit, you will find a foyer leading into an open concept living room with large windows overlooking the private courtyard patio space below. (Just one of the many wonderful amenities the Great Northern has to offer!) The living room flows nicely into the spacious dining room & generously sized kitchen, which has received numerous updates including: New center island, custom lower cabinets, Soapstone Countertops, & SS appliances (w/ new dishwasher & Range). The 2 bedrooms are located on opposite sides of the unit, a layout which provides for ample privacy when guests are visiting. The Primary BD found to the "Right" of the LR features the same 12' brick barrel ceilings, newer matching oak hardwood floors, a walk-in closet w/ custom organization system as well as a new stackable washer/dryer which is beautifully tucked away behind a custom full height mirror/cabinet door. All of this flows seamlessly into the newly remodeled primary bathroom (2024 - taken down to the studs), featuring a stunning black/white themed finish w/Hex penny tile flooring, white subway tile, custom shower doors w/multiple Shower niches, custom white enameled cabinetry, and black soapstone countertops w/ lovely accented white veining. The 2nd BD found to the "Left" of the Kitchen/DR functions as a multi-purpose room due to the beautifully designed custom built-in Murphy bed w/ shelving that can be easily stored away, making way for an office, den, or game room. The 2nd bathroom has ALL of the same stunning features as the Primary and was also taken down to the studs in 2024 during its renovation/completion. Building amenities abound - 2 off-street parking spaces, party & exercise room, private courtyard patio, bike storage & add. storage locker. Near Farmers Market, CHS Field & plethora of Bars, Restaurants & parks!
Additional notes:
Building amenities include 2 off-street parking spaces, party & exercise room, private courtyard patio, bike storage & add. storage locker found in the LL of building. Unit is also near Farmers Market, CHS Field & plethora of Bars, Restaurants & parks!
Type:
High Rise
ListPrice:
399,900
School Dist:
625
Living Area:
1164
Beds:
2
Style:
High Rise
Yr Built:
1888
Baths:
2
MLS#:
6760415
5XXX State Hwy 70 #502Rock Creek MN 55063
$499,000Active
Discover 37.95 acres of prime commercial land strategically located at the southwest junction of US I-35 and Hwy 70 in Rock Creek/Pine City, MN. Zoned C-1, this property supports a wide range of goods and services, ideal for retail, professional services, dining establishments, manufacturing, and more. The land offers a billboard lease, approx. 388 ft of frontage along US I-35, 473 ft along the US I-35 southbound on-ramp, and 675 ft along State Hwy 70, ensuring excellent visibility. Neighboring businesses include Cemstone Concrete, Federated Co-op, Rock Creek Park, Cricket Bar, Time Out Sports Bar & Grill, and Rock Creek Pit Stop. Utilities include available electricity, with well and septic systems and LP gas typical for rural commercial sites. Located midway between the Twin Cities and Duluth, Pine County is a tourism hub with two state parks and five state forests. This property, with its strategic location and diverse development opportunities, is perfect for your commercial needs.
ListPrice:
499,000
School Dist:
578
MLS#:
6575118
929 Portland Avenue Minneapolis MN 55404
$190,000Active
Discover an inviting and upscale retreat nestled in the vibrant city of Minneapolis. This 10th-floor, south-facing condo features bright light and beautiful city views, with convenient access to all that Minneapolis has to offer. The balcony overlooks the building's gorgeous green space, while the floor-to-ceiling windows illuminate the unit with sunshine. Complete with stainless steel appliances, granite countertops, new kitchen faucet, full bathroom with new vanity, upgraded bedroom closet organization, new washer and dryer, and built-ins throughout, this unit is move-in ready! Parking is a breeze with a dedicated underground parking space which includes a newly installed bike rack and extra storage cage. The building's amenities elevate urban living with a secured entrance, 24/7 concierge, spacious fitness center, sauna, hot tub, green space with grills, and a community lounge featuring a kitchenette, big screen TV and pool table. For out of town visitors, simply reserve the guest suite available for use in the building. Location is key as this residence provides effortless connectivity to downtown Minneapolis, convenient light rail access, and proximity to numerous popular restaurants, cafes, sporting events and cultural destinations. If you're looking for a sophisticated, low-maintenance, secure and cared-for city home, this is it!
Type:
High Rise
ListPrice:
190,000
School Dist:
1
Living Area:
680
Beds:
1
Style:
High Rise
Yr Built:
2006
Baths:
1
MLS#:
6759853
23176 Willow Drive #1010Rogers MN 55374
$379,100Active
Welcome to 23176 Willow Drive Rogers, MN, a beautiful new construction home. This exceptional 2,436 square foot home offers the perfect blend of comfort and quality design.
You’ll enjoy the following design features:
- 3 bedrooms including an upstairs owner's bedroom
- 2.5 bathrooms
- Second floor deck
- Open-concept living space perfect for entertaining
- New construction with contemporary finishes
- Thoughtfully designed floorplan
This stunning new construction home provides ample space with its generous 2,436 square foot layout. The well-crafted design creates a seamless flow between living areas, making it ideal for both everyday life and hosting gatherings.
The upstairs owner's bedroom offers privacy and comfort, while two additional bedrooms provide space for family members or guests. With 2.5 well-appointed bathrooms, this home balances functionality with style. The heart of this home is its inviting open-concept living space, which creates a bright and airy atmosphere. The thoughtful design allows for natural light to fill the main living areas, creating a warm and welcoming environment.
As a new construction build by M/I Homes, this property offers the advantage of being move-in ready with fresh, contemporary finishes throughout. You'll appreciate the attention to detail and quality craftsmanship evident in every room. Located in the desirable Rogers area, this home at 23190 Willow Drive puts you close to parks and recreational opportunities, enhancing your lifestyle with convenient access to outdoor activities. Experience the quality and comfort of this exceptional new construction home today.
Type:
Townhouse Side x Side
ListPrice:
379,100
School Dist:
728
Living Area:
2436
Beds:
3
Style:
Townhouse Side x Side
Yr Built:
2025
Baths:
2
MLS#:
6759498
16933 39th Avenue NPlymouth MN 55446
$2,125Active
Available 03/01/2025 - NO PHONE CALLS - request a showing online and we will respond with prescreening questions. Beautiful Holly Creek Village TH in the high demand Wayzata School District. Great location in Plymouth, close to parks and walking trails. Open floor plan, living room with gas fire place, walk-out to patio. Large kitchen with pantry storage, main floor half bath, 2 car garage. Upper level landing area for office space, 3 bedrooms on one level, large master suite with dual closets and private 3/4 bath. 1st month’s rent and security deposit due at lease signing. Application fee is $65 per each adult living in the home person. Owner may consider 1 small non shedding dog. Additional $500 pet deposit and $50/month pet fee applies. 1st month’s rent and security deposit due at lease signing.
Type:
Quadruplex
ListPrice:
2,125
School Dist:
284
Living Area:
1628
Beds:
3
Style:
Quadruplex
Yr Built:
2000
Baths:
3
MLS#:
6655445
5470 Saint Mary Drive NWRochester MN 55901
$795,000Active
Set amid 2.5 acres of scenic, tree-lined beauty, this remarkable home offers a rare blend of timeless charm and modern functionality just minutes from Mayo Clinic and downtown Rochester. Boasting over 6300 square feet of thoughtfully designed living space, this pre-inspected property features four spacious bedrooms, six bathrooms, and a seamless blend of classic craftsmanship with contemporary updates, including a new roof (2022), dishwasher (2023), refrigerator, stove, furnace, air conditioning, hot water heater, and dryer (2018), washer (2024), garage doors (2022), and blacktop driveway (2021). An expansive wraparound deck and spacious patio invite you to relax or entertain amidst mature trees and visiting wildlife, while inside, two fully equipped kitchens, including one in the lower level, offer exceptional flexibility for multi-generational living, extended guests, or a full mother-in-law suite with private access. The private sauna provides a luxurious escape, and a variety of unique rooms offer endless possibilities for work, creativity, and play. Every inch of this extraordinary home has been thoughtfully maintained and designed with care; come see why this property isn't just impressive, it's unforgettable!
Type:
Single Family Residence
ListPrice:
795,000
School Dist:
535
Living Area:
6382
Beds:
4
Style:
Single Family Residence
Yr Built:
1986
Baths:
6
MLS#:
6761409
(Tract 7) TBD NE Rock Lake Road Rochert MN 56578
$1Active
Tract 7 (2.52±AC) The auction will be held online and in person on August 27 at 5PM. Property preview will be held August 16 from noon to 4PM. This listing is for Tract 7, there are 10 tracts in total.
2.52± acre lot with 700± ft of lakeshore on Rock Lake. Accessed by township-maintained road and access to power. This lot is heavily wooded, providing privacy, natural beauty, and immediate recreational appeal.
With no covenants or restrictions, solid infrastructure already in place, and buildable terrain throughout, this is a turnkey opportunity to create your forever home or weekend cabin.
Rock Lake is a 1,048-acre lake well known for its excellent panfish fishing, along with opportunities for walleye, bass, and pike. It’s also highly regarded for late-season waterfowl hunting. Whitetail deer, turkey, and bear frequent the area, making this an all-season destination.
*Excellent location
*Choose from 9 available wooded lots
*Solid fishing and better waterfowl hunting
*Deer, turkey, and bear
*Close to Tamarac Wildlife Refuge
*Eight miles NE of Detroit Lakes
*No covenants or restrictions
*Buildable
*Large lake
*Something for everyone
*Private yet easily accessible
ListPrice:
1
School Dist:
22
MLS#:
6761511
